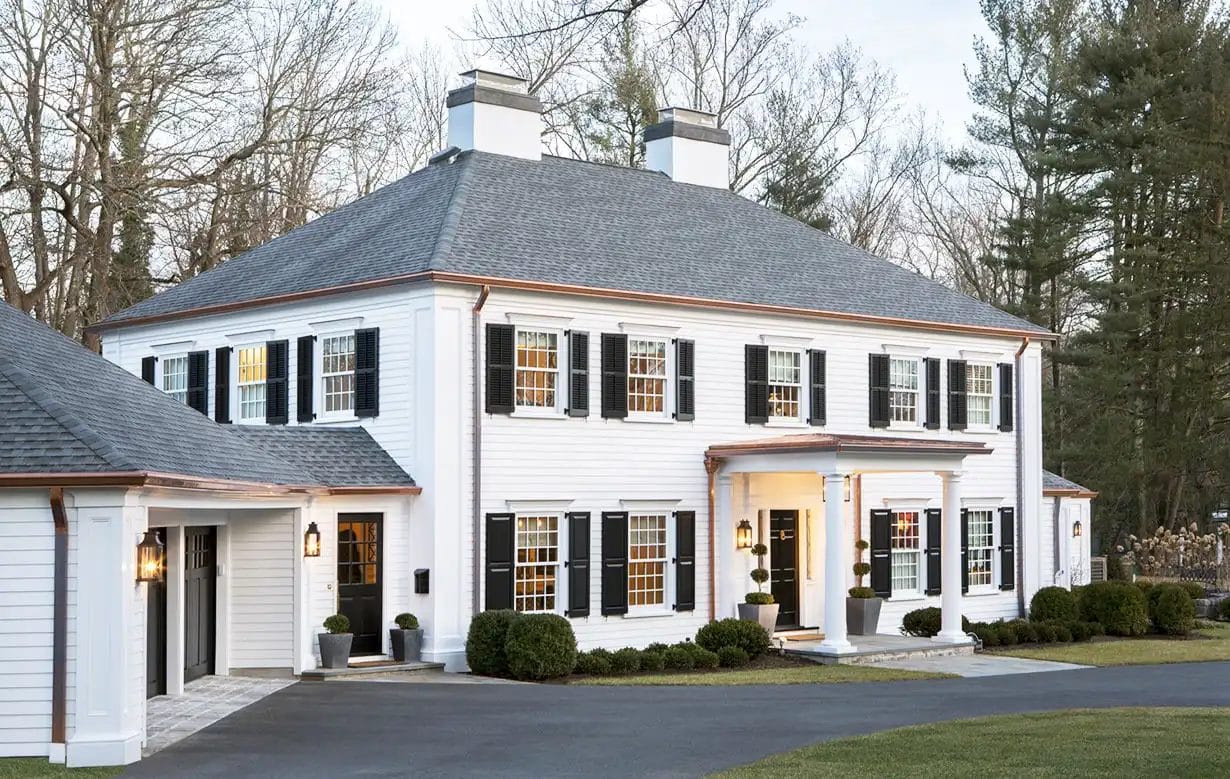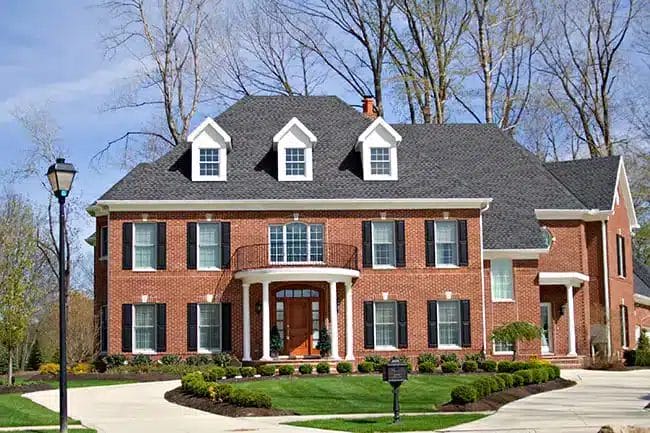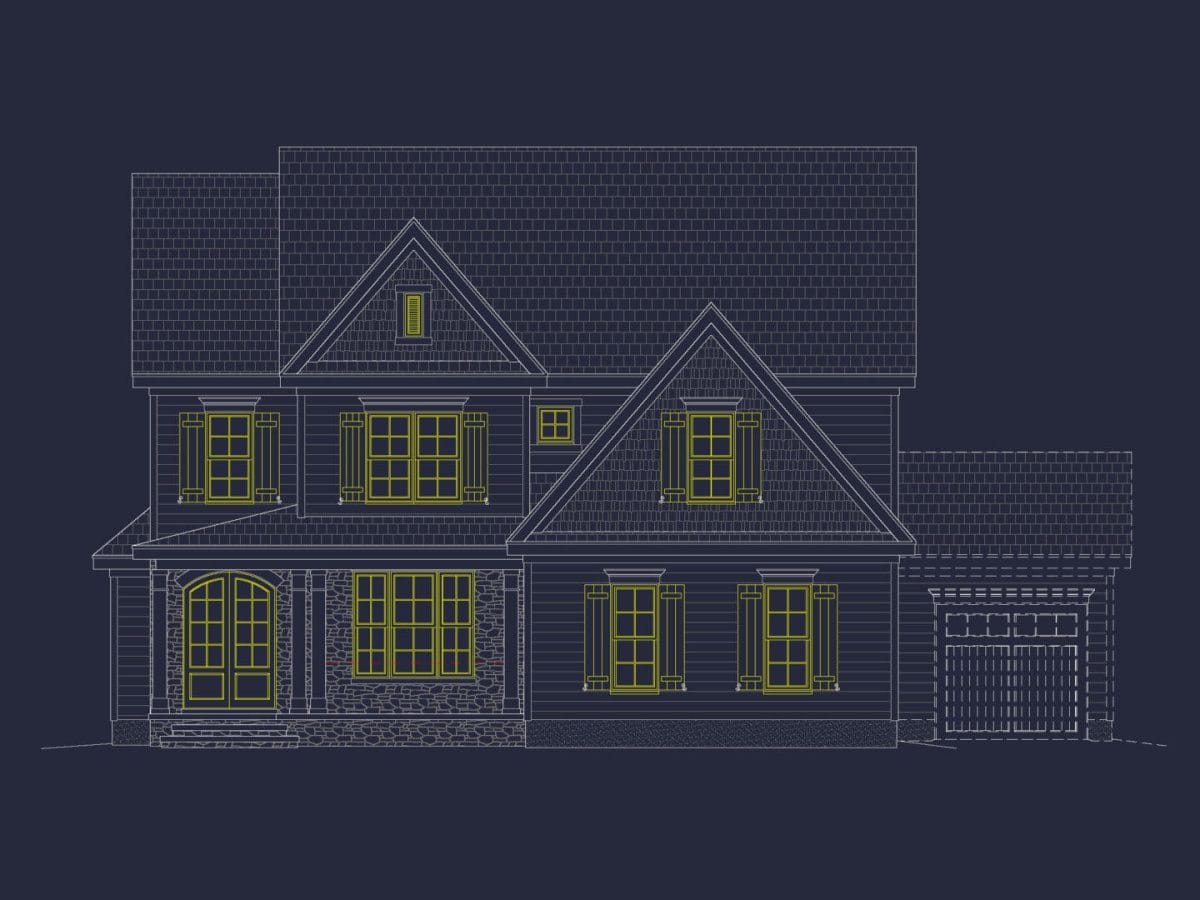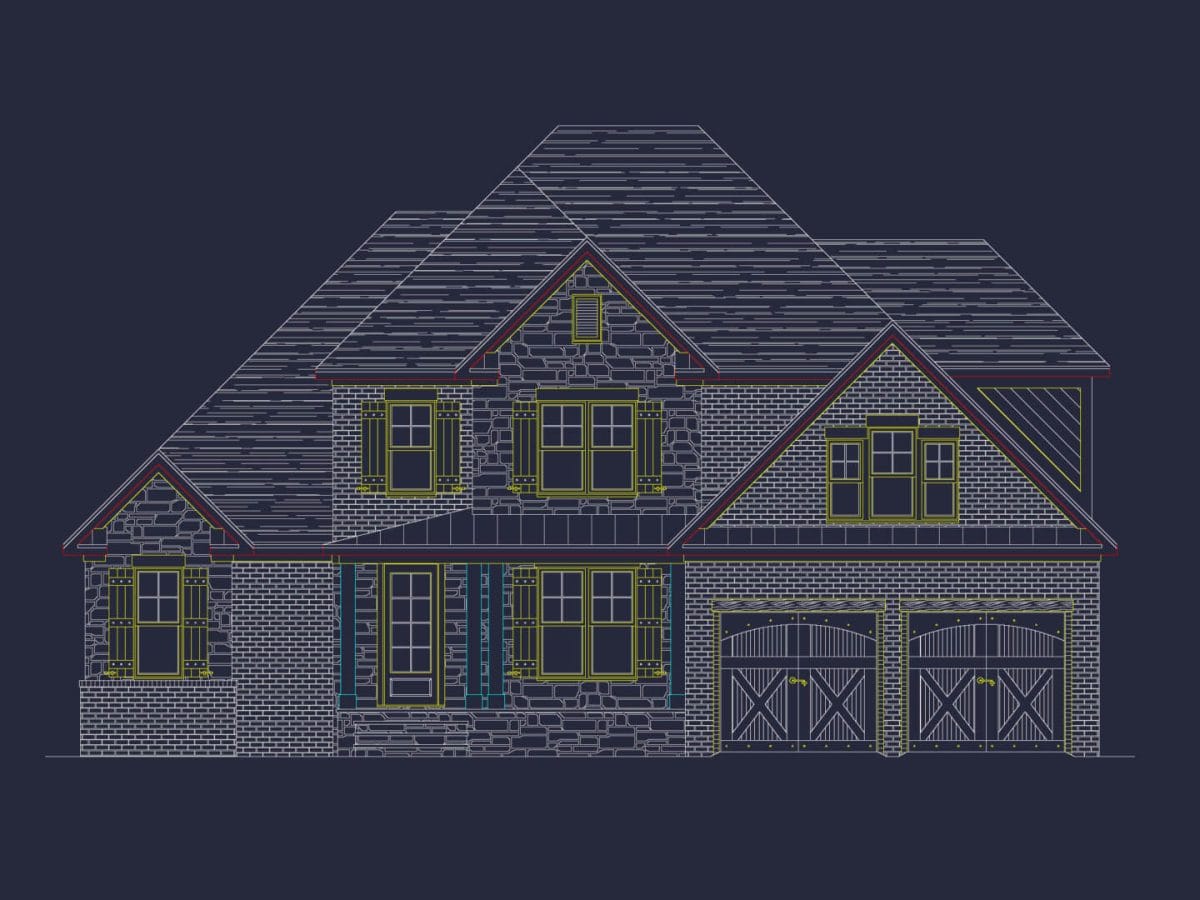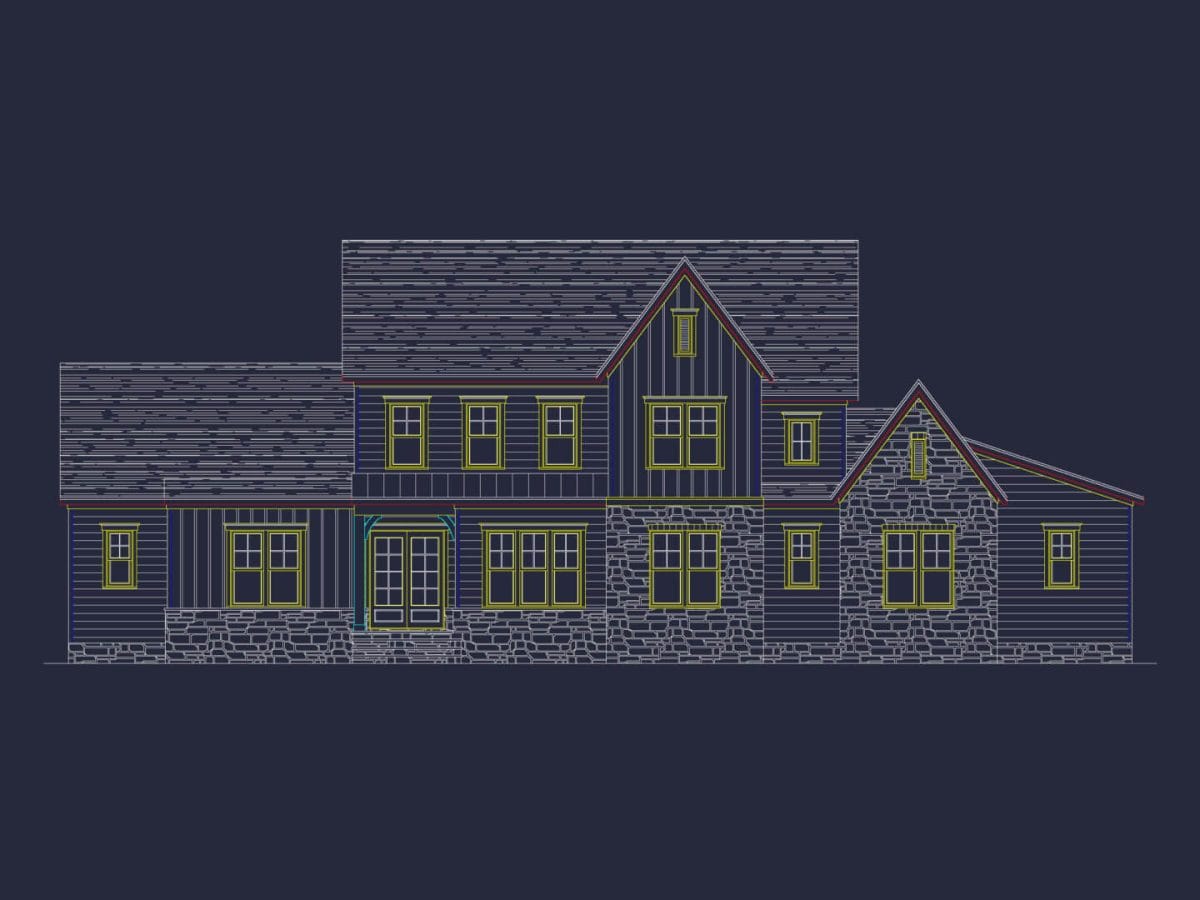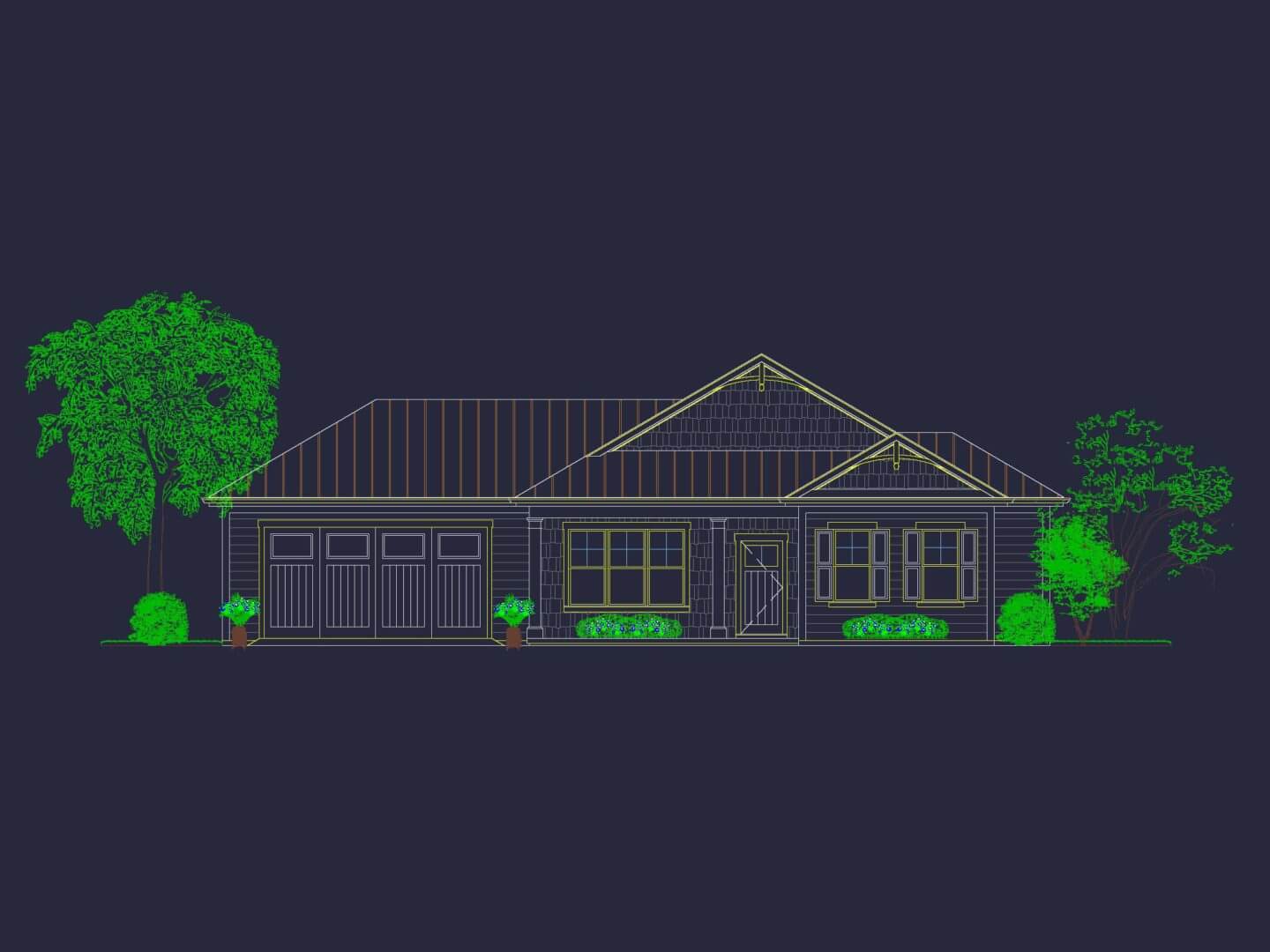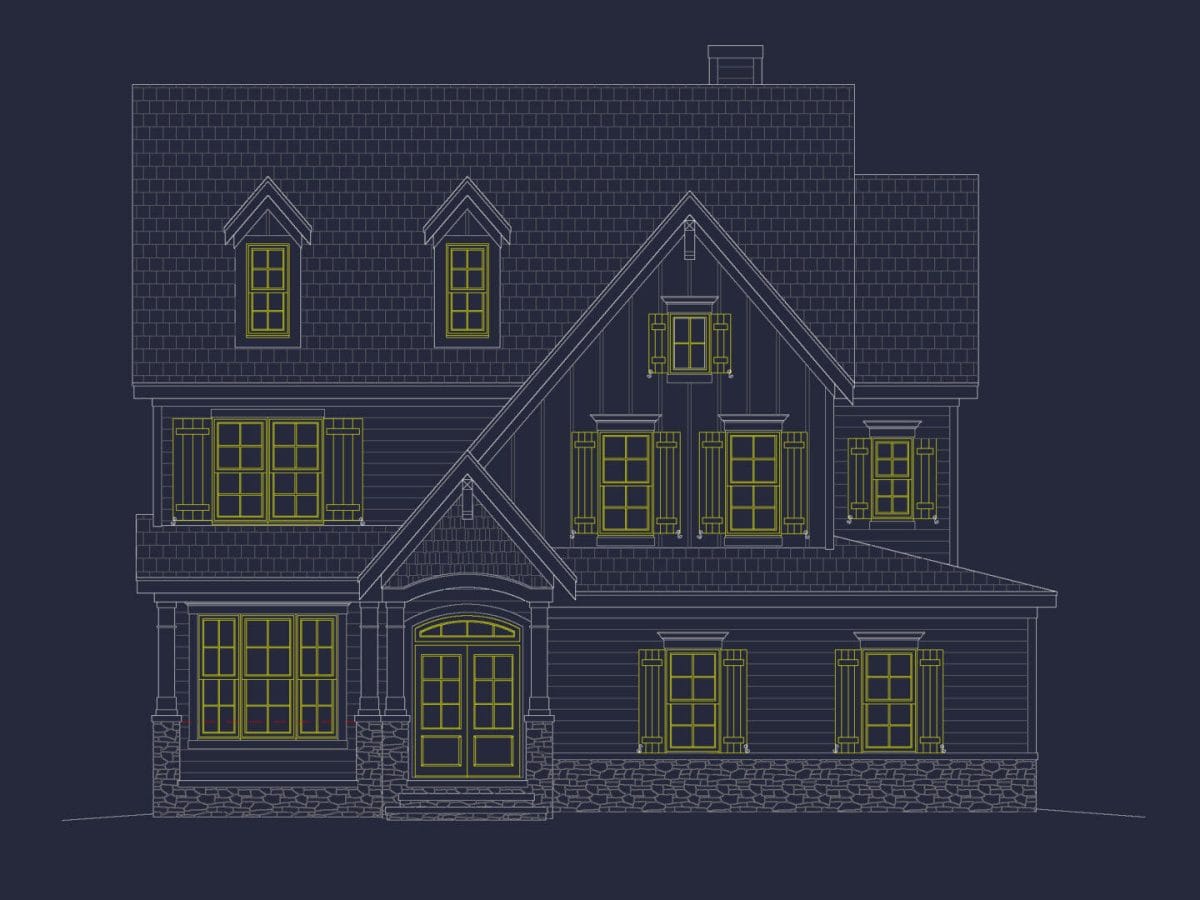Colonial Home Plans
Colonial Home Floor Plans, Architectural Designs, and the very best, Colonial house plans.
- 2 bedrooms(0)
- 3 bedrooms(0)
- 4 bedrooms(0)
- 5 bedrooms(0)
- 6 bedrooms(0)
- 1(0)
- 2(0)
- 3(0)
- 4+(0)
- 1
- 2
- 3
- 4+
- 1
- 2
- 3
- 4+
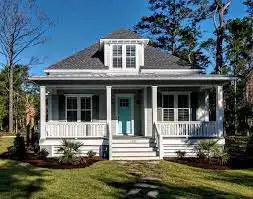
Colonial Home Plans, Floor Plans, and Designs
What distinguishes a Colonial home? Colonial house plans are often in the shape of a saltbox and are made of wood or brick to look like the simple homes that Dutch, English, Spanish, and French settlers built in the early American colonies.
Colonial Home Plans, Floor Plans, and Designs
Colonial-style residences may also have classical elements, such as porticos with columns or pediments and double-hung windows with shutters. Inside a colonial home, there is normally a central stair hall with the living room on one side, the dining room on the other, and the kitchen at the back. A colonial house plan may be precisely what the doctor ordered if you’re seeking a family-friendly layout that makes entertaining a great delight. Try our sophisticated floor plan search to explore more colonial home ideas.


