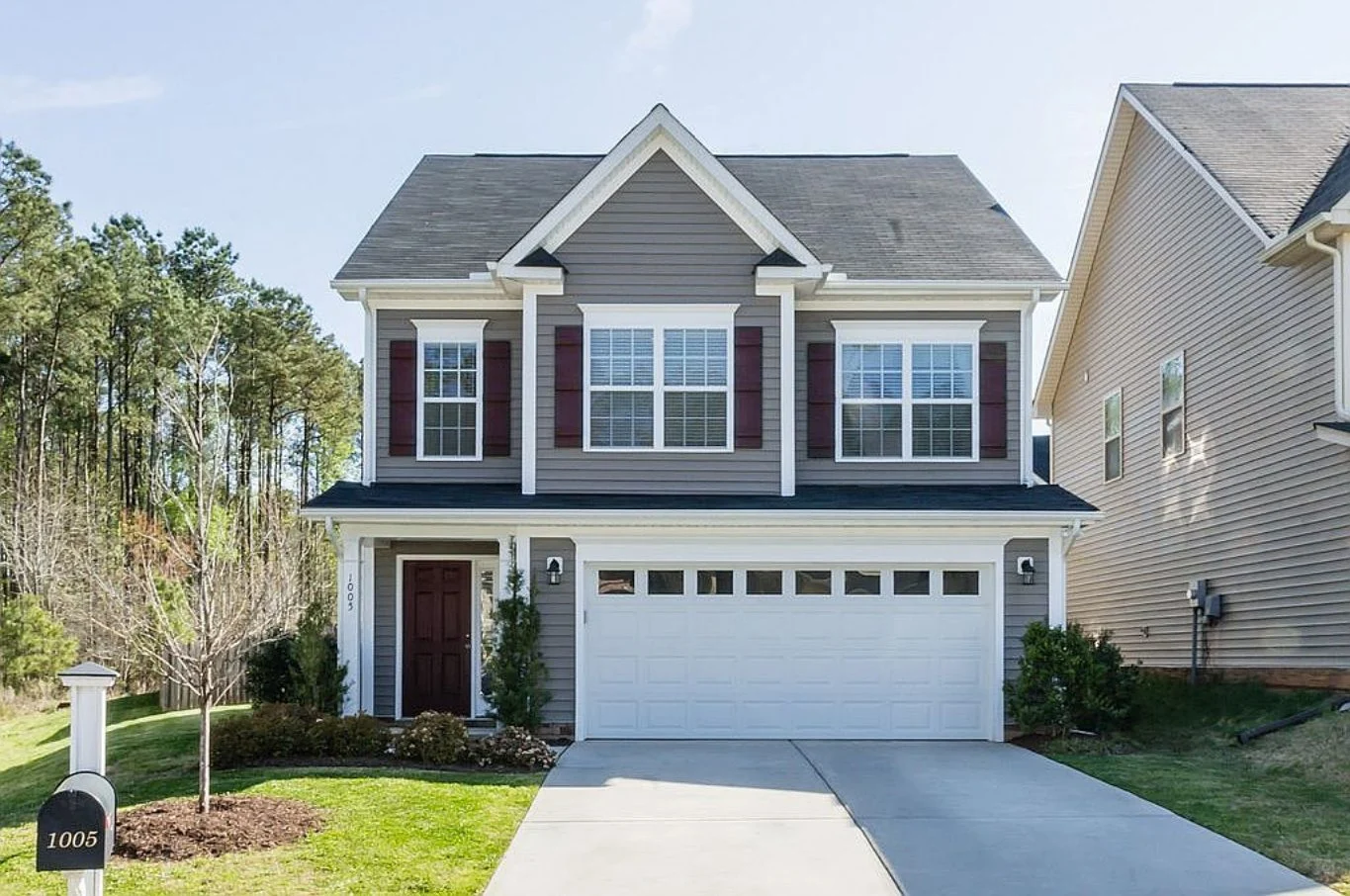Conventional House Plans – 1000’s of Practical, Time-Tested Designs for Every Family
Browse Classic Floor Plans That Prioritize Functionality, Comfort, and Affordability
Find Your Dream house

What Defines a Conventional House Plan?
Conventional house plans typically follow rectangular or L-shaped footprints, pitched roofs, and symmetrical facades. They prioritize functionality over flair, often featuring open-concept living areas, separate bedrooms, and attached garages. These designs are rooted in historical American housing styles but are updated with modern amenities and spatial flow to meet today’s lifestyle expectations.
- One to two stories with practical layouts
- Traditional aesthetics with modern enhancements
- Affordable to build and easy to modify
- Perfect for families, downsizers, and builders alike
Benefits of Choosing Our Conventional House Plans
Our conventional house plans are not just about structure—they’re about value. Unlike many competitors, we provide CAD files and PDFs for every purchase, free foundation modifications, and structural engineering. Whether you’re building once or multiple times, our unlimited-build license gives you full freedom.
- ✔ Includes CAD + PDF files (fully editable)
- ✔ Unlimited-build license with every plan
- ✔ Structural engineering included
- ✔ All plans post-2008—modern code compliance
- ✔ Lower modification fees than competitors
Key Features of Conventional Homes
Our conventional house plans cater to the practical homeowner who seeks reliability and timeless charm. Here are popular features:
- Open living/kitchen/dining areas
- Front-facing gables and shutters
- Attached or side-entry garages
- Three to five bedrooms
- Walk-in closets and mudrooms
- Covered porches or decks
Popular Layouts in Our Collection
Our traditional house plans and classic suburban house plans offer excellent variations of conventional layouts. You can choose between layouts with:
- Primary bedroom on the main floor
- Two-owner suites for multi-gen living
- Open-concept kitchens
- Mudrooms and laundry near garage
- Bonus attics or lofts
Similar Collections You Might Like
- Colonial House Plans
- Country House Plans
- Ranch House Plans
- Traditional Farmhouse Plans
- Modern Suburban House Plans
Best Use Cases for Conventional Home Designs
Conventional house plans are ideal for:
- First-time homeowners
- Builders seeking affordable spec designs
- Families that value practicality and charm
- Those downsizing from custom homes
They are easy to construct, pass inspections effortlessly, and offer broad market appeal when it comes time to resell or rent. Whether you’re building in a suburban neighborhood or a rural setting, conventional designs blend in beautifully.
Top Tips When Choosing a Conventional House Plan
- Decide on a one- or two-story layout based on lifestyle needs
- Consider a plan with an open floor design to maximize light
- Ensure there’s ample garage and storage space
- Choose a plan with CAD files to make future changes easy
- Verify it includes engineering for permit approval
Why Choose My Home Floor Plans?
Here’s how we outperform the competition with every purchase of our conventional house plans:
- 🏡 View all included blueprint sheets before buying
- 🔧 Request free foundation changes (slab, crawlspace, or basement)
- 💰 Lower modification costs than anyone else
- 📐 All plans are real-world built and tested—no guesswork
- 💼 Ready for builders with permits and code-compliance built in
Don’t take risks with untested or outdated designs. Our house plans are engineered to help you build faster, safer, and better.
Conventional House Plans vs. Other Styles
| Feature | Conventional | Modern | Craftsman |
|---|---|---|---|
| Affordability | ⭐⭐⭐⭐⭐ | ⭐⭐⭐ | ⭐⭐⭐ |
| Customization Ease | ⭐⭐⭐⭐⭐ | ⭐⭐ | ⭐⭐⭐⭐ |
| Timeless Appeal | ⭐⭐⭐⭐⭐ | ⭐⭐⭐ | ⭐⭐⭐⭐ |
Need Help Choosing?
Still unsure? Learn more in our guide on how to choose the perfect house plan. You can also browse 1000’s of plans sorted by structure type, lot width, or bedroom count on our architectural styles page.
For expert assistance, contact our team or explore helpful articles like “10 Questions to Consider Before Choosing a House Plan” on Houzz.
Your Next Steps
Start browsing conventional house plans now and turn your dream into reality. Every purchase includes:
- ✔ PDF and CAD formats
- ✔ Free foundation modifications
- ✔ Structural engineering
- ✔ Unlimited-build license
Save time, reduce build errors, and simplify your construction journey with our superior plan sets.
FAQs about Conventional House Plans
What is a conventional house plan?
A conventional house plan follows traditional layouts with modern updates. It emphasizes practicality, affordability, and straightforward construction.
Do these plans come with CAD and PDF files?
Yes! Every conventional house plan includes editable CAD files and ready-to-print PDFs, ideal for builders and designers.
Are structural changes included?
All plans include structural engineering and allow free changes to the foundation (slab, crawl, or basement).
Can I build more than once?
Yes. Our unlimited-build license allows you to construct as many times as you’d like with no additional fees.
Where can I find similar styles?
Explore other styles like Traditional, Classical, and Country House Plans.
Start Building with Confidence
If you’re ready to simplify your build and save thousands, explore our Conventional House Plans today. Still have questions? Contact our support team or browse our extensive FAQ section. Your perfect house starts here—efficient, engineered, and editable.


