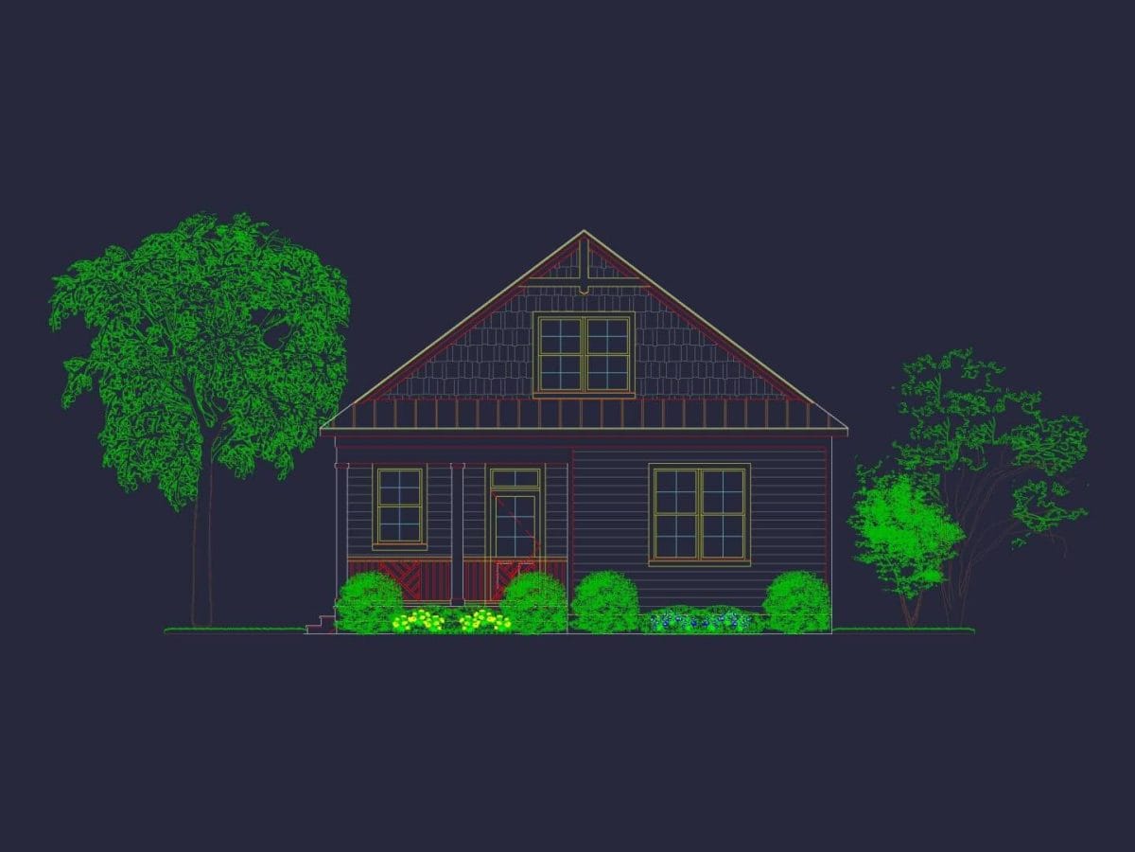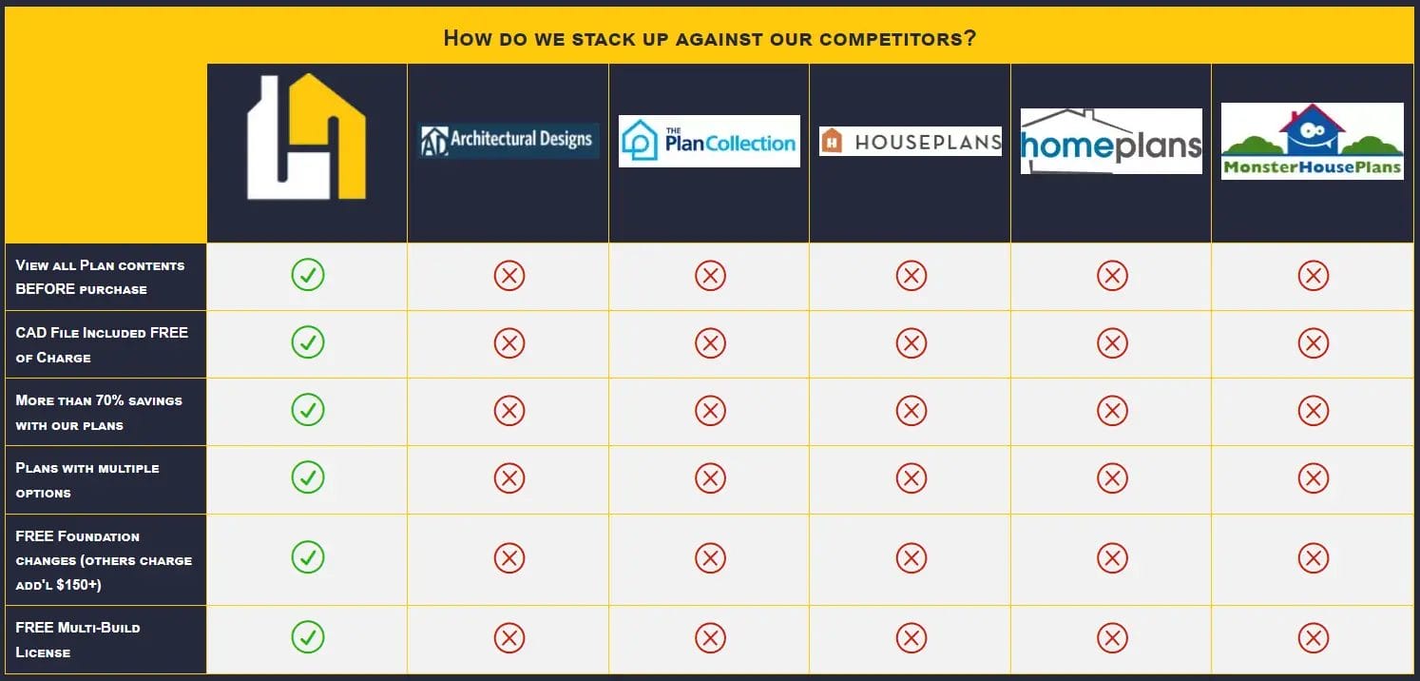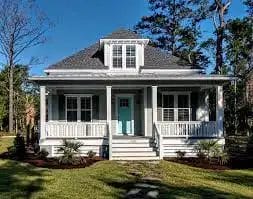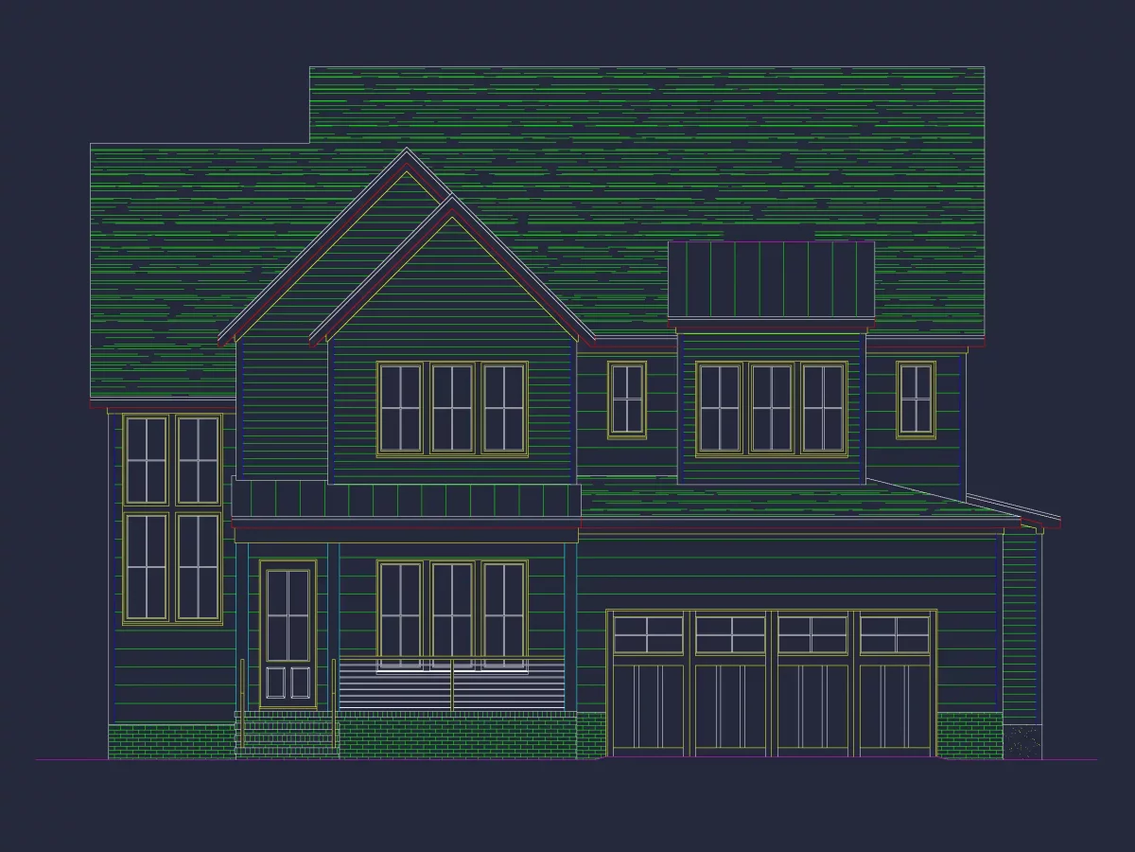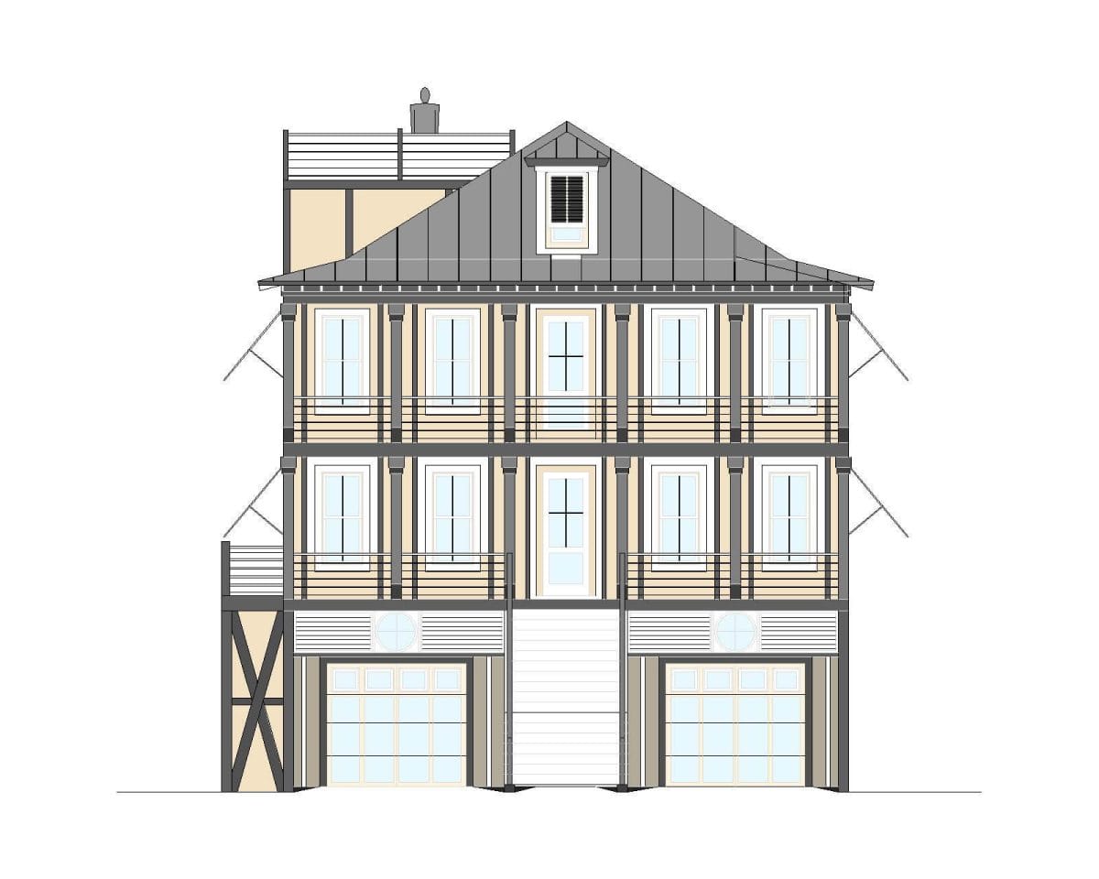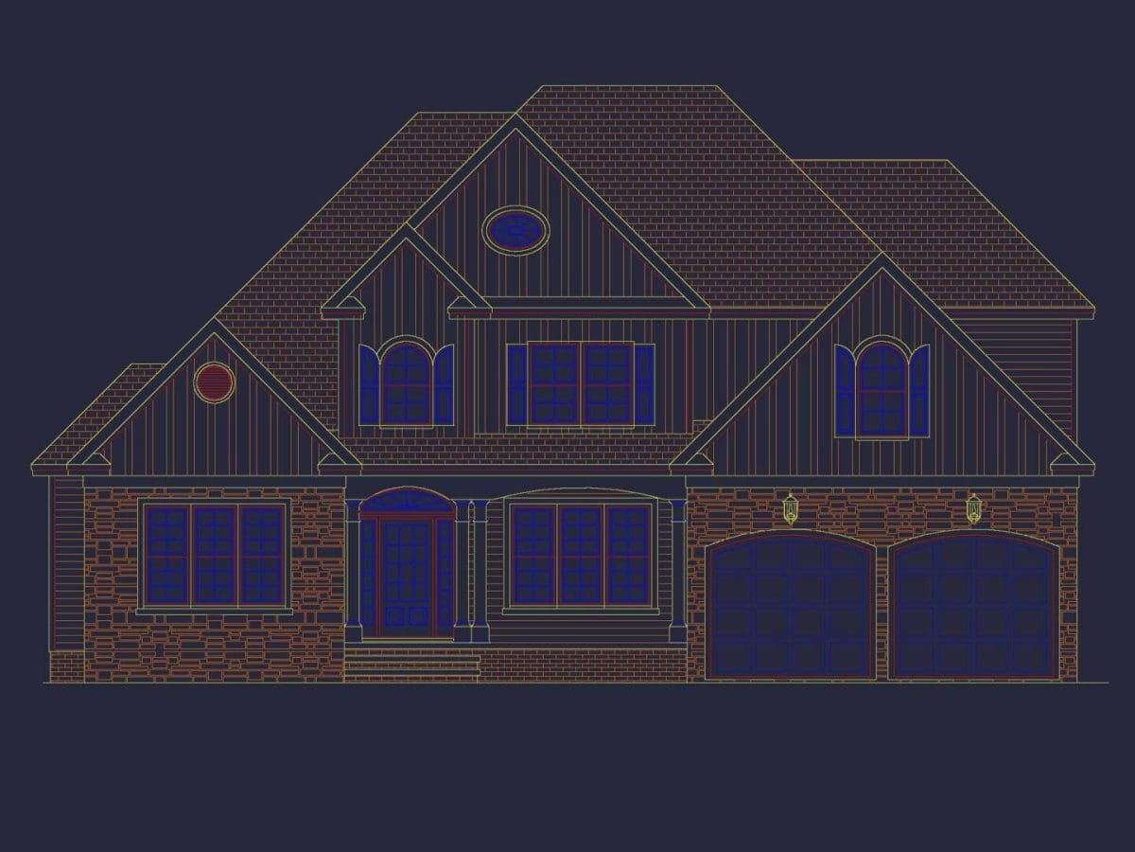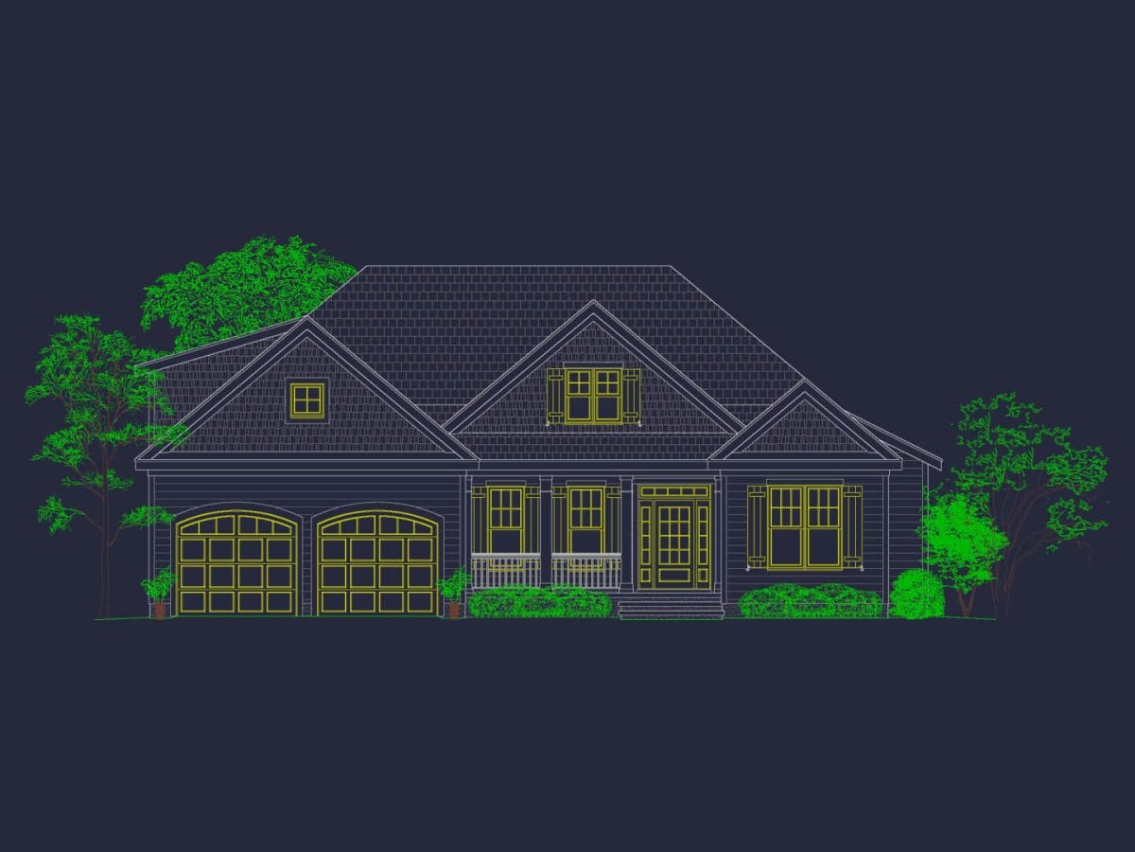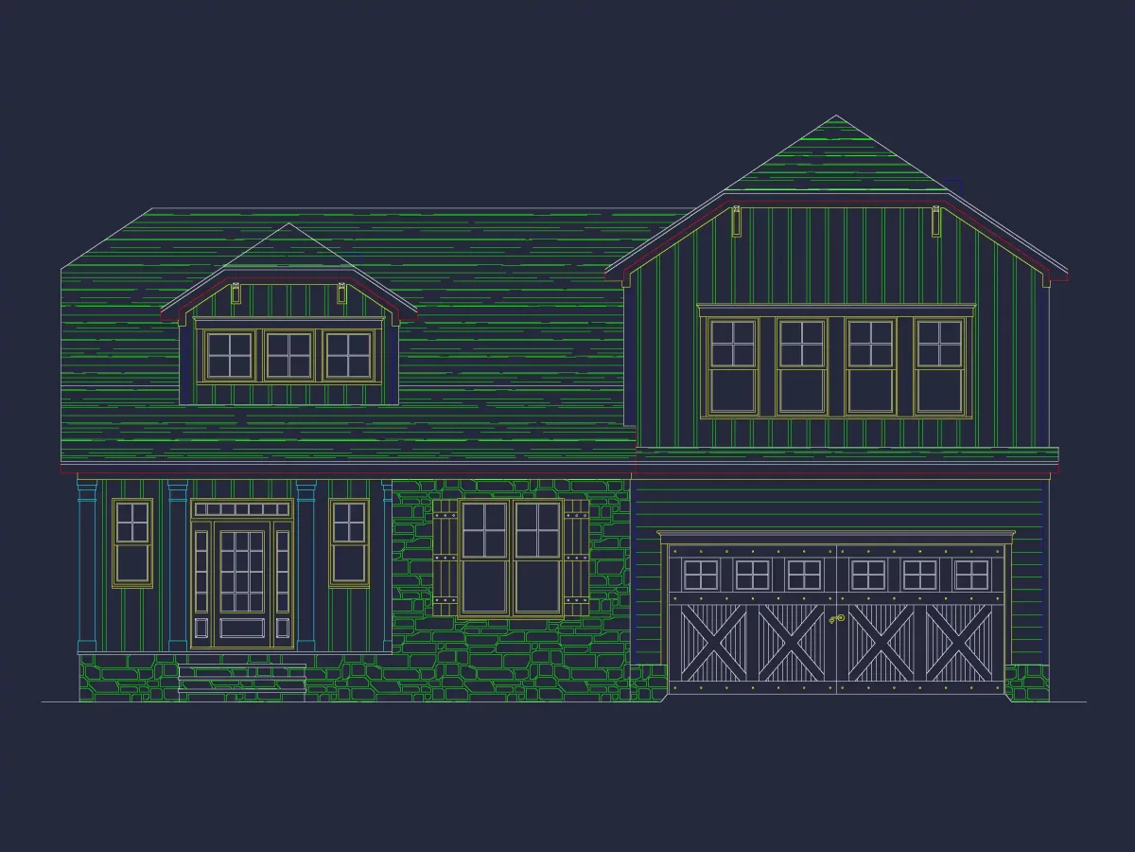Cottage Home Plans
Cottage Home Floor Plans, Architectural Designs, and the very best, Cottage house plans.
Bedrooms
- 2 bedrooms(0)
- 3 bedrooms(1)
- 4 bedrooms(0)
- 5 bedrooms(0)
- 6 bedrooms(0)
Floors
- 1(0)
- 2(1)
- 3(0)
- 4+(0)
Heated (Sq. Ft.)
-
Floors
- 1
- 2
- 3
- 4+
Garages
- 1
- 2
- 3
- 4+
Bedrooms
-
Bathrooms
-
Width (Ft.)
-
Depth (Ft.)
-
Htd. Sq. Ft.
-
Unique
Style
Sizes
Indoor
Outdoor
# of Elevations
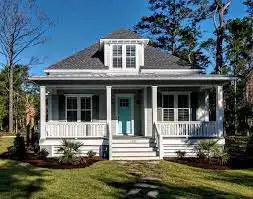
Cottage Home Plans, Floor Plans & Designs
Cottage home designs are casual and rustic, conveying the scenic allure of a fairytale. Vertical board-and-batten, shingle, or stucco walls; gable roofs; balconies; tiny porches; and bay windows characterize cottage-style dwellings.
Cottage Home Plans, Floor Plans & Designs
These cottage floor plans include a variety of modest cottages, one- or two-story cabins, vacation homes, and cottage-style farmhouses. Originally popularized by home pattern books such as Cottage Residences by Andrew Jackson Downing in 1842, cottage style house designs are full of originality and based on the notion that “a beautiful building completely reflects a wonderful character.” Try our sophisticated floor plan search to discover more cottage home layouts.

