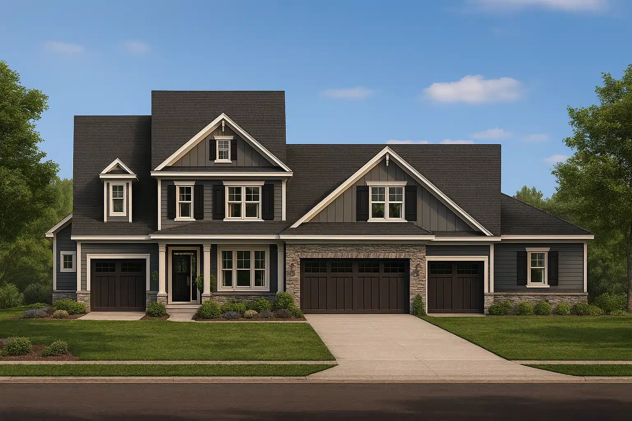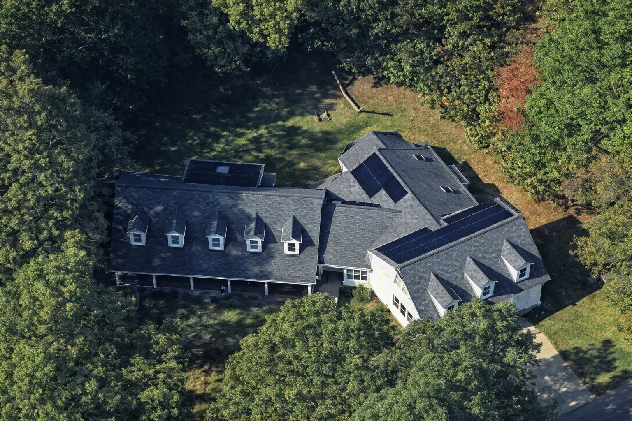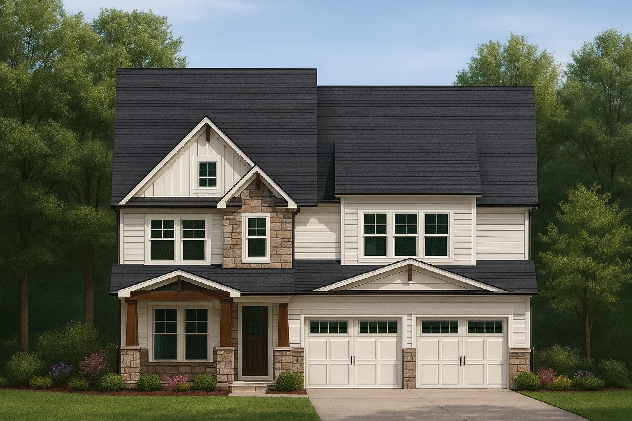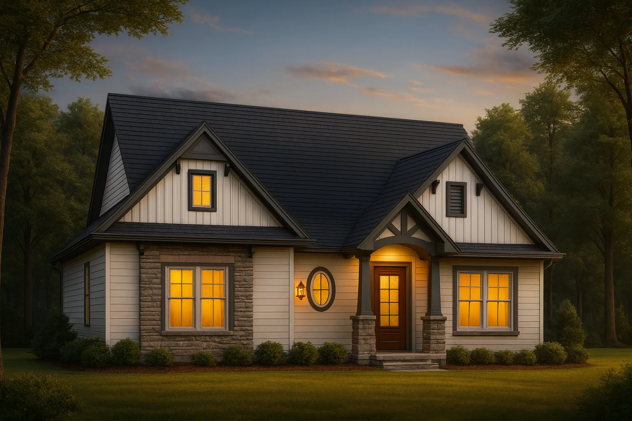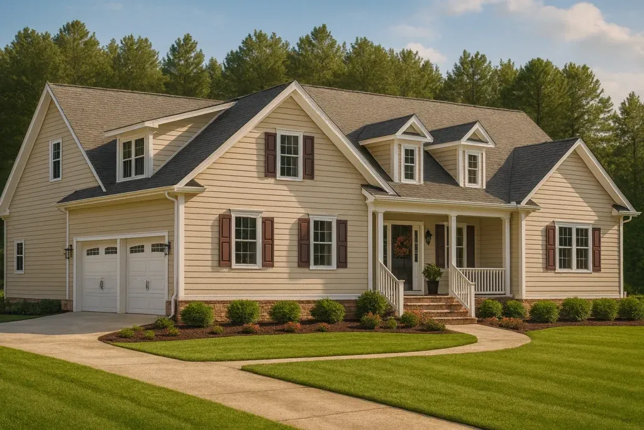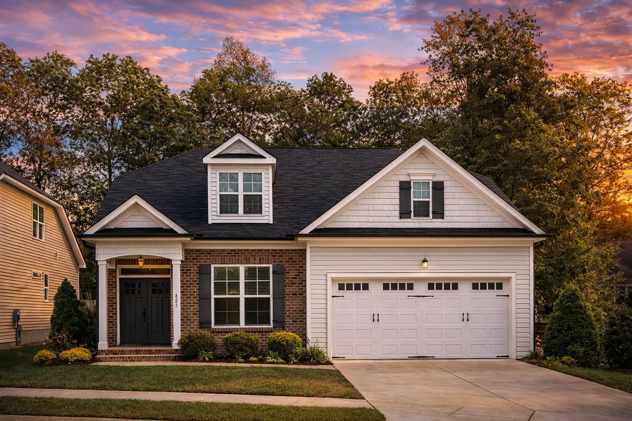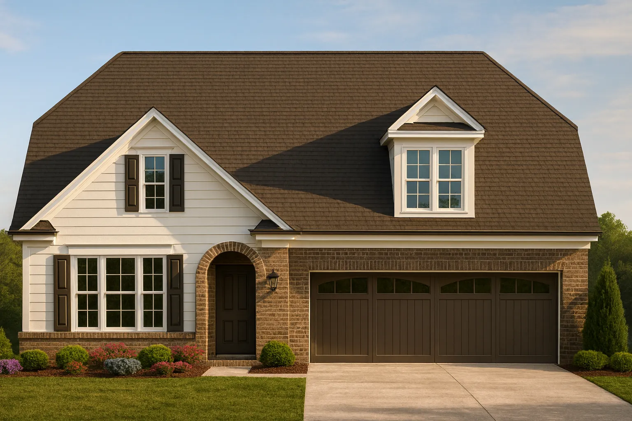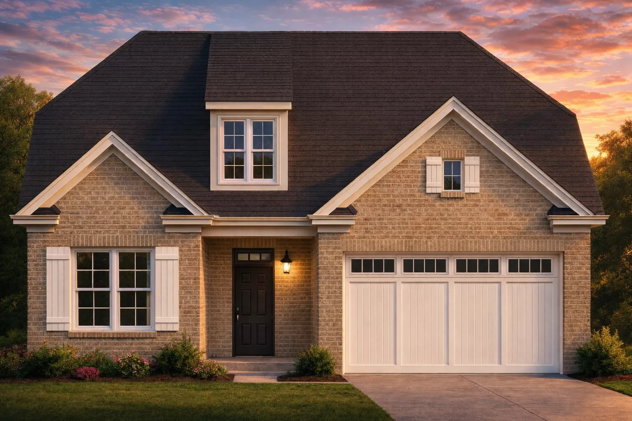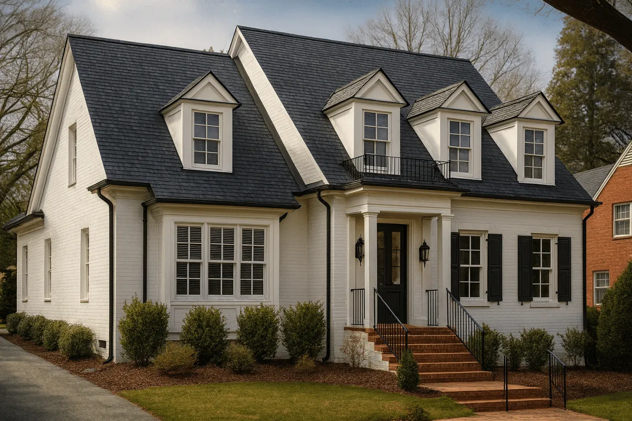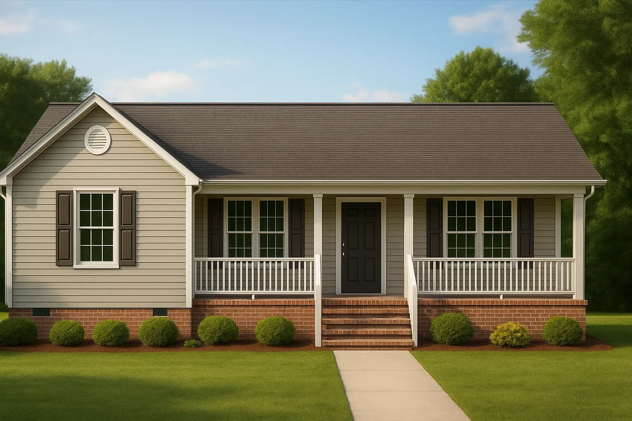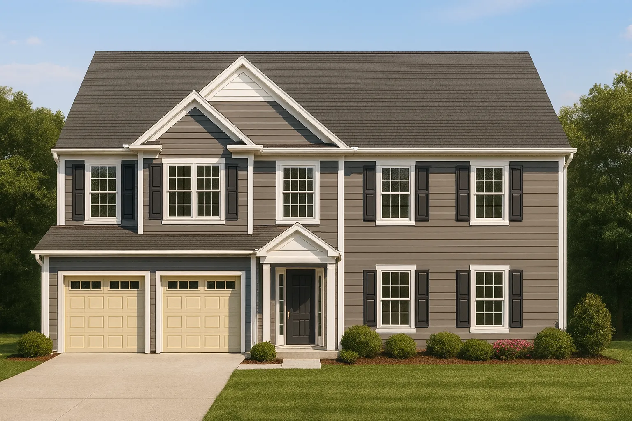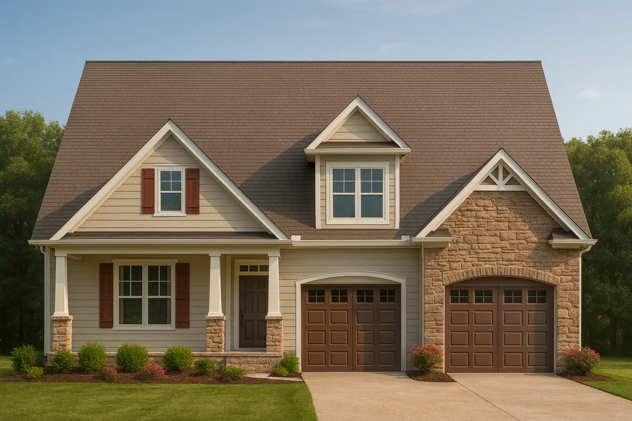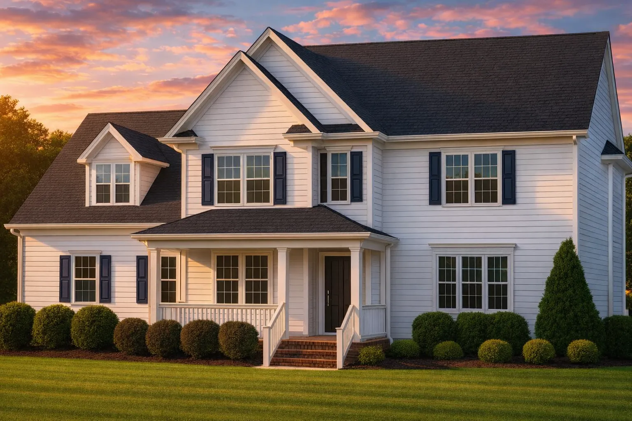Country Farmhouse Plans – 1000’s of Rustic, Open-Concept Designs with Timeless Appeal
Explore Spacious Country Floor Plans Featuring Wraparound Porches, Gables, and Family-Friendly Layouts
Find Your Dream house
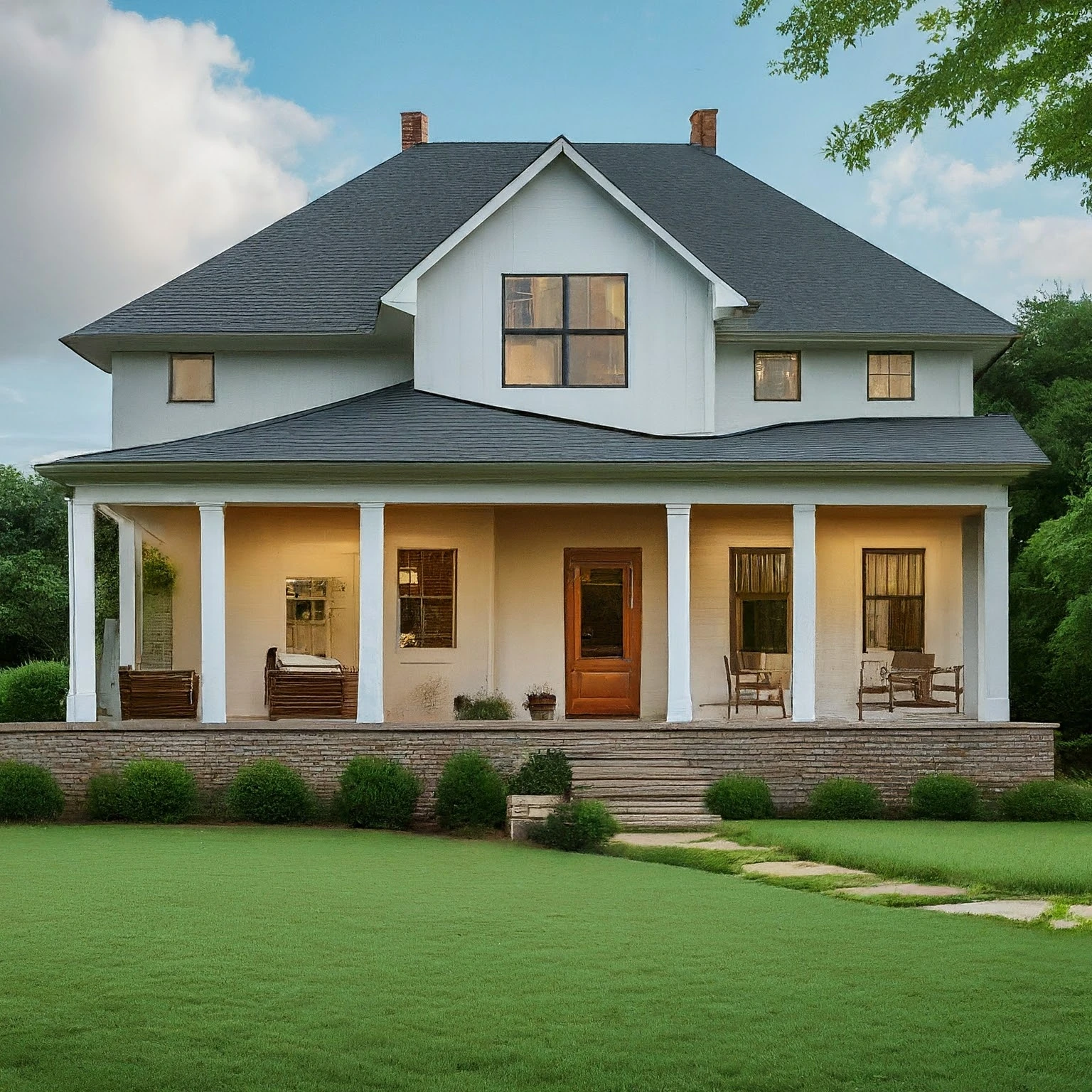
At My Home Floor Plans, we specialize in providing farmhouse-style house plans that are not only elegant but also structurally engineered, CAD-ready, and include an unlimited-build license—giving you more flexibility than most competitors.
What Defines Country Farmhouse Plans?
Country Farmhouse Plans are inspired by traditional rural homes, but they’ve evolved to meet today’s expectations. Classic design features include steeply pitched gable roofs, large front porches (often wraparound), spacious kitchens, and open floor plans. Modern country farmhouse blueprints also incorporate elements like walk-in pantries, bonus rooms, and large owner’s suites.
- Exterior: Often features board-and-batten siding, stone accents, and inviting porches.
- Interior: Open-concept kitchens and living spaces, exposed beams, and barn doors.
- Layout: Typically one to two stories with large communal areas and private bedroom wings.
Top Features Homeowners Love
Country farmhouse designs are known for functionality, warmth, and their connection to nature. These are some of the most sought-after features:
- Wraparound Porches: A defining feature that provides outdoor living space and curb appeal.
- Spacious Kitchens: With islands, walk-in pantries, and room for entertaining.
- First-Floor Owner’s Suites: Offering privacy and convenience.
- Bonus Rooms & Mudrooms: Essential for families and rural living.
- Vaulted Ceilings: Often included in great rooms for a dramatic, open feel.
Browse Our Popular Country Farmhouse Plans
We offer thousands of Country Farmhouse Plans designed by top architects and engineers. Each plan includes PDF and CAD files, making it easy for builders to get started immediately.
Explore related styles and features:
- Modern Farmhouse Home Plans
- French Traditional Farmhouse House Plans
- House Plans with Wraparound Porch
- House Plans with Mudroom
- 4 Bedroom House Plans
Need help selecting the right blueprint? Visit our guide to finding the right house plan.
Why Build with My Home Floor Plans?
Unlike many plan providers, we offer:
- Unlimited-build license included with every plan
- Free foundation changes (slab, crawlspace, or basement)
- Structural engineering included
- All plans built and tested after 2008
- Lower prices than competitors
Want to see what’s included? Preview every sheet in your plan set before you buy.
Country Farmhouse Plans for All Lifestyles
Whether you need a cozy 2-bedroom farmhouse or a spacious 5-bedroom country home, our collection is suited to a variety of lifestyles and budgets. We even offer plans with garages underneath for sloped lots and those that feature ultimate kitchen designs for the serious chef.
Customization Options
All of our Country Farmhouse Plans are fully customizable. Need an extra bedroom? Want to flip the layout? Our modification team can adjust floor plans to fit your vision—often at less than half the price charged by competitors.
Looking to compare styles? We recommend reading this guide to farmhouse kitchen design trends.
Get Inspired and Start Building
Our goal is to make building your dream country house easier, faster, and more affordable. Whether you’re drawn to rustic charm, open space, or flexible layouts, our Country Farmhouse Plans are ready to help you break ground.
Browse 1000’s of Country Farmhouse Plans now and make your vision a reality today.
Your Country Lifestyle Awaits
Building a country farmhouse is more than a project—it’s a lifestyle. Enjoy morning coffee on a wraparound porch, host gatherings in a welcoming great room, and create lasting memories in a house built for connection and comfort.
With My Home Floor Plans, you’re not just buying blueprints. You’re investing in quality, service, and a smoother build from day one.
Ready to Build Your Dream Country Farmhouse?
Click below to explore all our Country Farmhouse Plans and get started today with free customizations, unlimited builds, and the best pricing in the industry.
Frequently Asked Questions
What are country farmhouse plans?
Country farmhouse plans are architectural designs that blend rustic charm with modern conveniences. They often include wraparound porches, open living areas, and cozy kitchens.
Do your plans include wraparound porches?
Yes, many of our country farmhouse designs feature full or partial wraparound porches to enhance outdoor living.
Can I customize the floor plan?
Absolutely. All plans come with CAD files and can be customized by our in-house design team.
What’s included in the purchase?
You’ll receive full CAD and PDF files, structural engineering, and an unlimited-build license.
Are these house plans suitable for rural areas?
Yes. Country farmhouse plans are ideal for rural living and are adaptable to flat or sloped lots.
Start exploring our Country Farmhouse Plans today and build the lifestyle you’ve always wanted!
Need help? Email our friendly team at support@myhomefloorplans.com.



