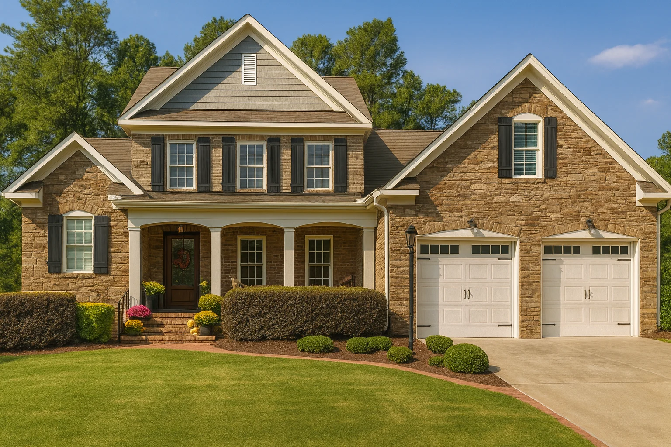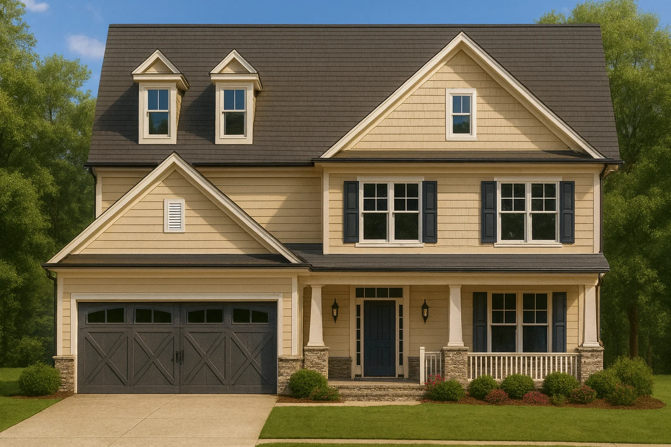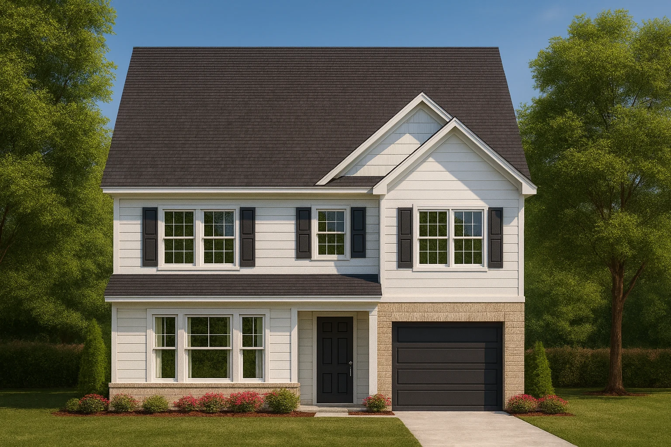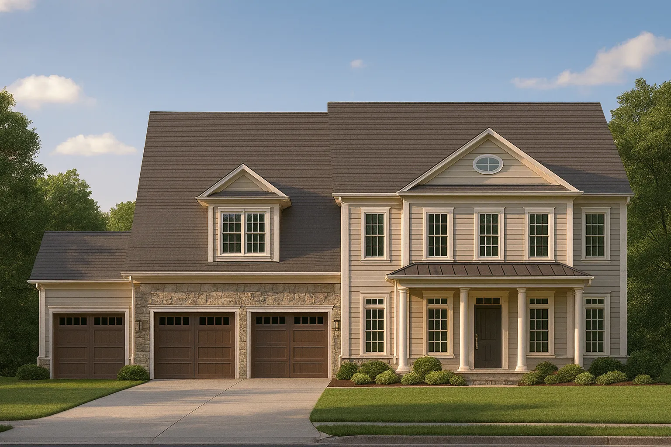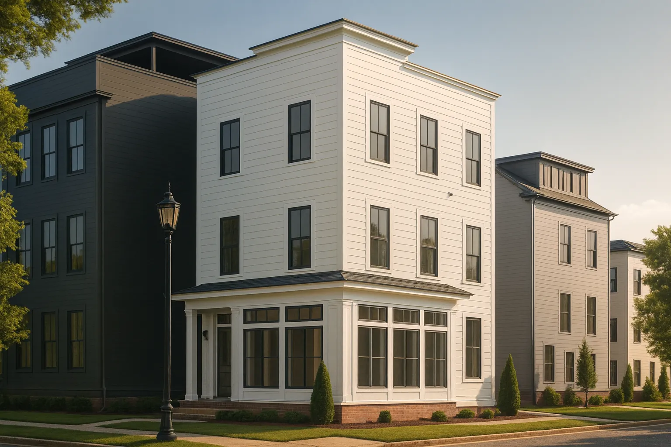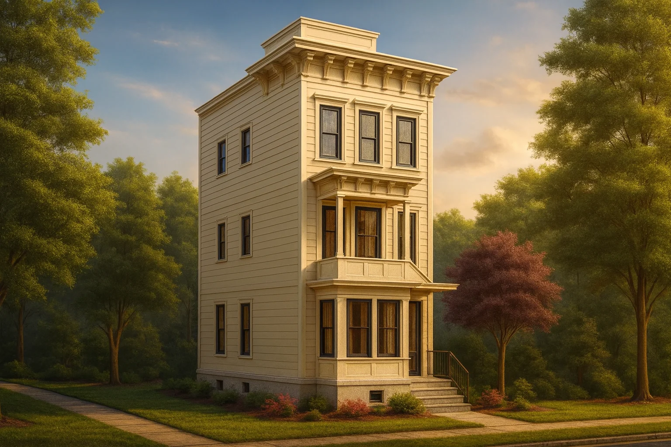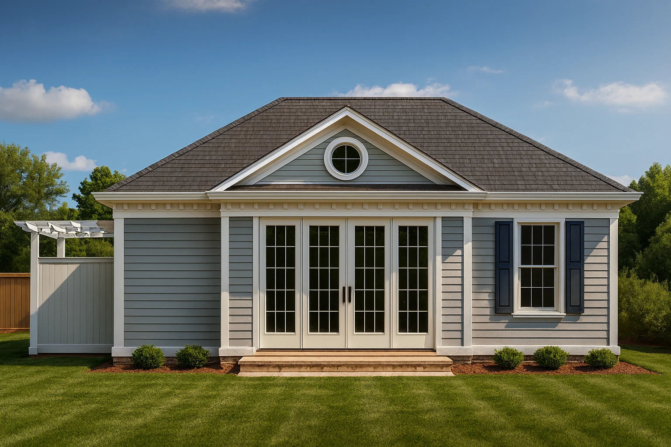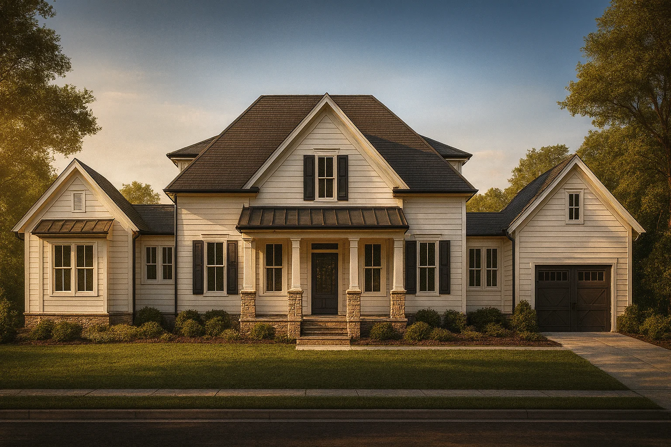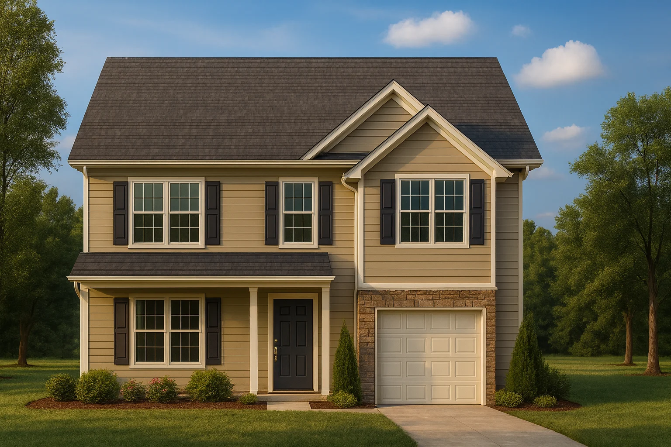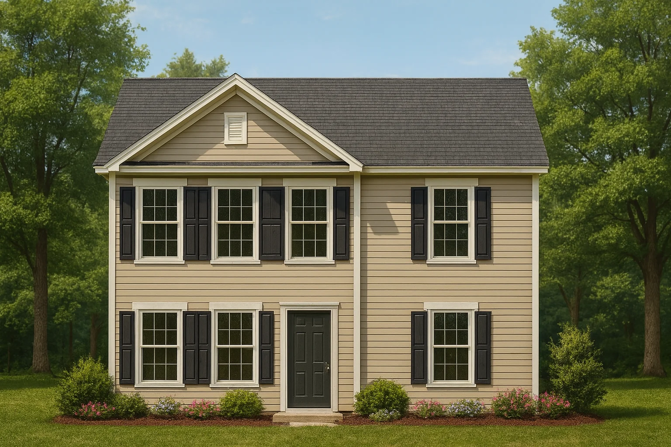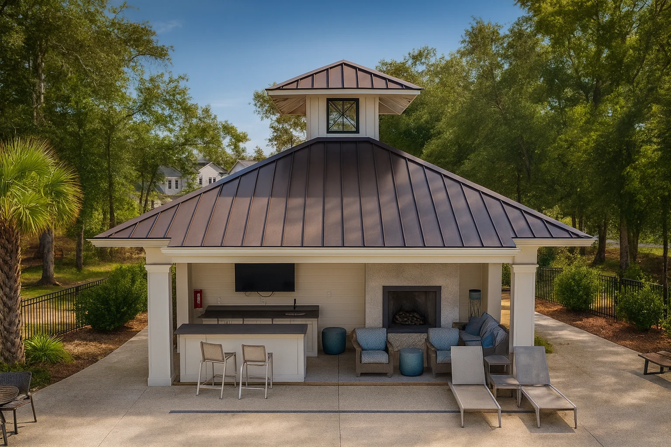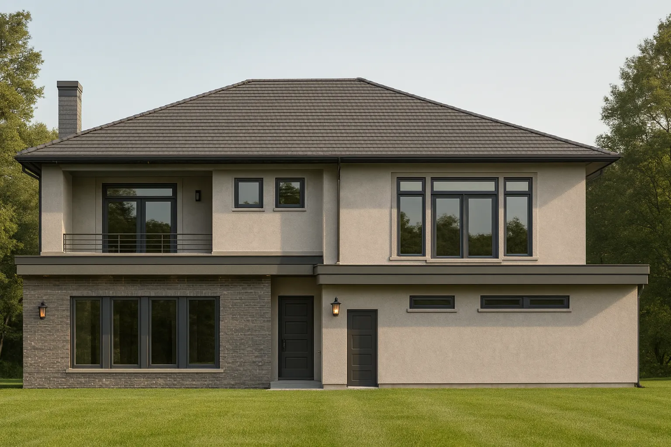Found 113 House Plans!
-
Template Override Active

10-1234B HOUSE PLAN – Modern Craftsman House Plan with 4 Bedrooms and Open Designs – House plan details
SALE!$1,254.99
Width: 57'-4"
Depth: 29'-8"
Htd SF: 2,741
Unhtd SF: 1,278
-
Template Override Active

10-1137 HOUSE PLAN – 2-Story Modern Farmhouse-Colonial Plan – 3 Bed, 2 Bath, 2,000+ Sq. Ft. – House plan details
SALE!$1,254.99
Width: 42'-0"
Depth: 30'-8"
Htd SF: 2,465
Unhtd SF: 525
-
Template Override Active

9-1297 HOUSE PLAN – Traditional 3-Bedroom House Plan with Garage – Blueprints & CAD Designs – House plan details
SALE!$1,134.99
Width: 30'-0"
Depth: 30'-0"
Htd SF: 1,921
Unhtd SF: 238
-
Template Override Active

14-1937 HOUSE PLAN – Craftsman Coastal Home Plan – 3-Bed, 3-Bath, 2811 SF – House plan details
SALE!$1,254.99
Width: 36'-8"
Depth: 28'-4"
Htd SF: 2,811
Unhtd SF: 1,418
-
Template Override Active

8-1522 HOUSE PLAN – Colonial Home Plan – 4-Bed, 3-Bath, 3,200 SF – House plan details
SALE!$1,134.99
Width: 52'-0"
Depth: 28'-7"
Htd SF: 2,877
Unhtd SF: 476
-
Template Override Active

20-1420 HOUSE PLAN – Urban Contemporary Home Plan – 3-Bed, 2-Bath, 1,440 SF – House plan details
SALE!$1,134.99
Width: 16'-0"
Depth: 30'-0"
Htd SF: 1,440
Unhtd SF:
-
Template Override Active

20-1186 HOUSE PLAN – Italianate House Plan – 3-Bed, 3-Bath, 1,950 SF – House plan details
SALE!$1,754.99
Width: 16'-0"
Depth: 30'-0"
Htd SF: 1,757
Unhtd SF: 535
-
Template Override Active

18-1676 HOUSE PLAN – Modern Farmhouse Home Plan – 4-Bed, 3-Bath, 1,866 SF – House plan details
SALE!$1,754.99
Width: 32'-0"
Depth: 30'-8"
Htd SF: 1,866
Unhtd SF:
-
Template Override Active

17-2059 POOL HOUSE PLAN – Colonial Revival Home Plan – 1-Bed, 1-Bath, 768 SF – House plan details
SALE!$534.99
Width: 54'-0"
Depth: 25'-4"
Htd SF: 3,419
Unhtd SF:
-
Template Override Active

13-1824 HOUSE PLAN – Modern Farmhouse Home Plan – 4-Bed, 3-Bath, 2,750 SF – House plan details
SALE!$1,134.99
Width: 97'-0"
Depth: 30'-4"
Htd SF: 2,358
Unhtd SF: 1,590
-
Template Override Active

11-1101 HOUSE PLAN -Traditional Colonial Home Plan – 3-Bed, 2.5-Bath, 1,524 SF – House plan details
SALE!$1,134.99
Width: 30'-0"
Depth: 30'-0"
Htd SF: 1,524
Unhtd SF: 258
-
Template Override Active

11-1020 HOUSE PLAN -Traditional Colonial Home Plan – 3-Bed, 2.5-Bath, 1,190 SF – House plan details
SALE!$1,134.99
Width: 26'-0"
Depth: 30'-6"
Htd SF: 1,190
Unhtd SF: 208
-
Template Override Active

20-1817 HOUSE PLAN – Modern Farmhouse Home Plan – 3-Bed, 2-Bath, 1,850 SF – House plan details
SALE!$1,134.99
Width: 46'-7"
Depth: 28'-5"
Htd SF: 1,415
Unhtd SF: 0
-
Template Override Active

20-1220 HOUSE PLAN – Modern Farmhouse Home Plan – 4-Bed, 2-Bath, 1,693 SF – House plan details
SALE!$1,134.99
Width: 26'-0"
Depth: 30'-0"
Htd SF: 1,693
Unhtd SF: 922
-
Template Override Active

19-2288 POOLHOUSE PLAN – Coastal Pool House Plan – 0-Bed, 2-Bath, 633 SF – House plan details
SALE!$351.99
Width: 25'-2"
Depth: 25'-2"
Htd SF: 0
Unhtd SF: 633
-
Template Override Active

19-1180 HOUSE PLAN -Traditional Brick Home Plan – 4-Bed, 3.5-Bath, 3,200 SF – House plan details
SALE!$1,134.99
Width: 22'-0"
Depth: 28'-8"
Htd SF: 1,045
Unhtd SF: 45


