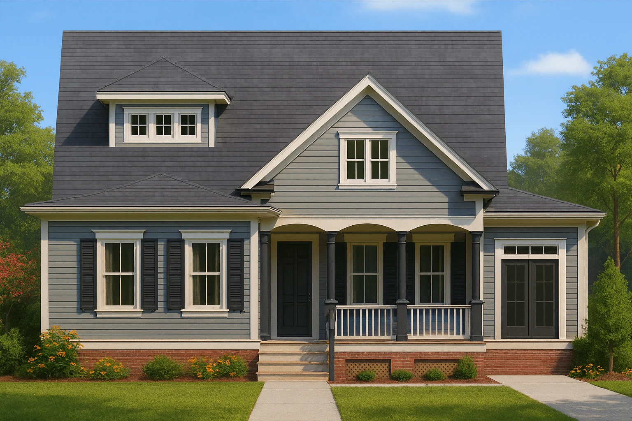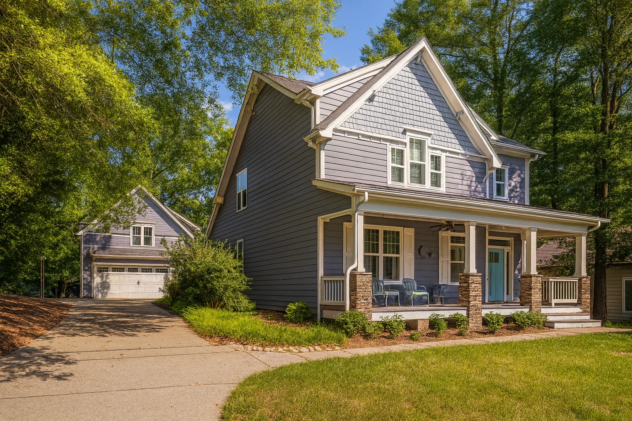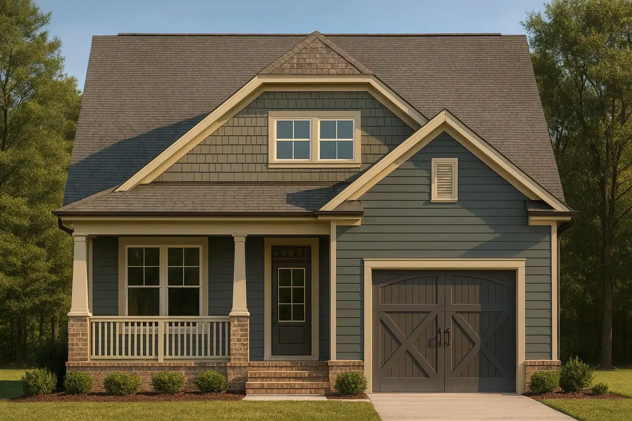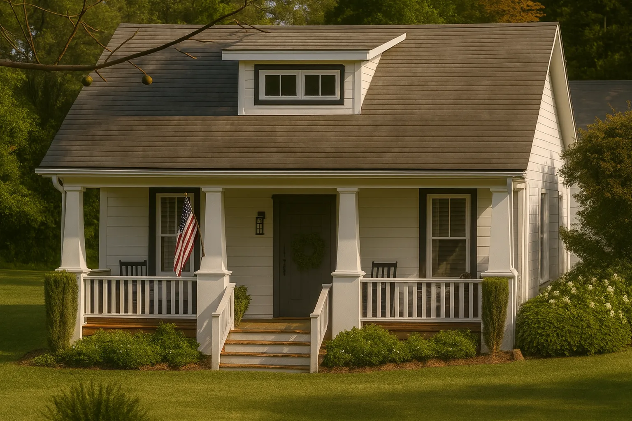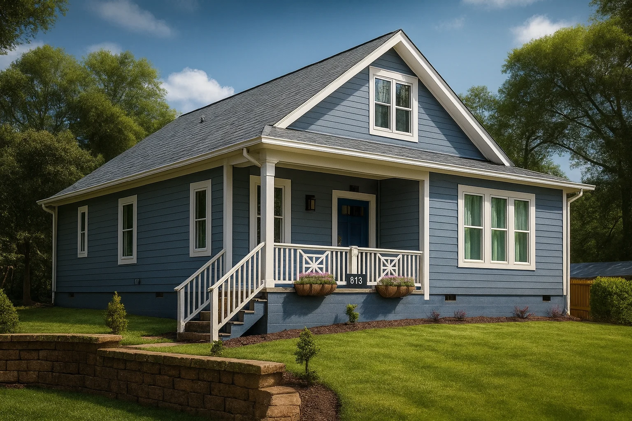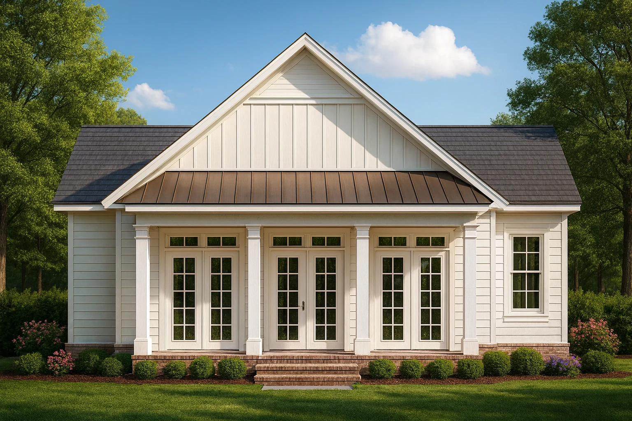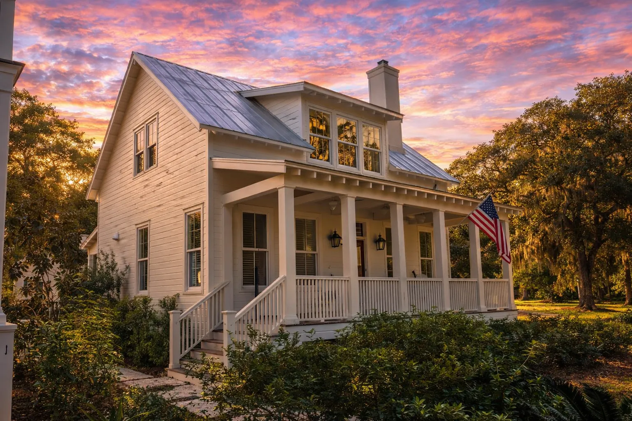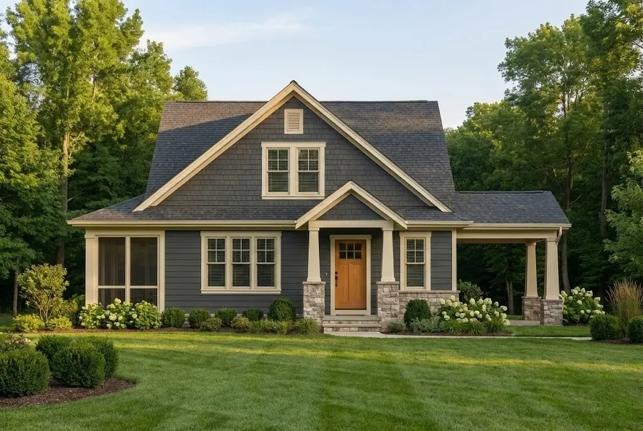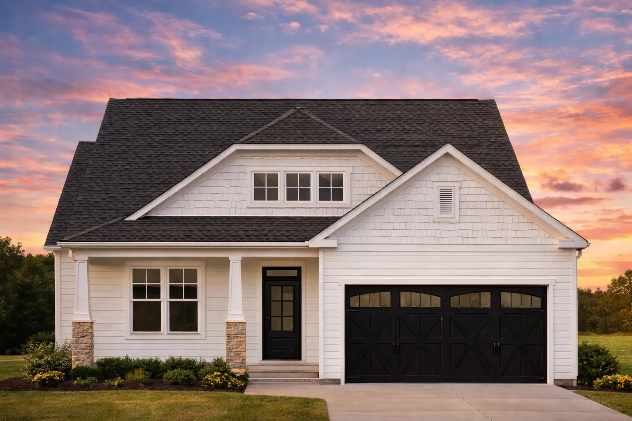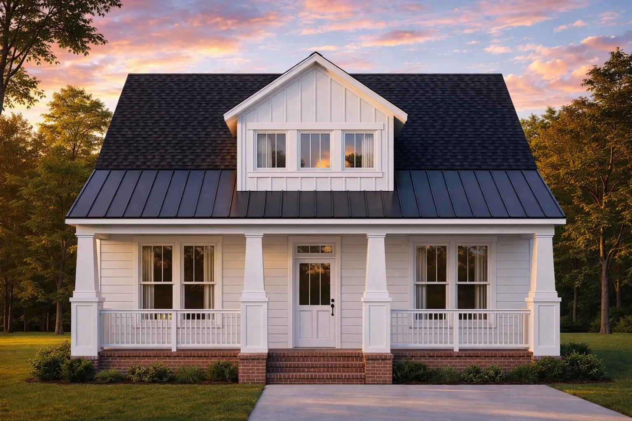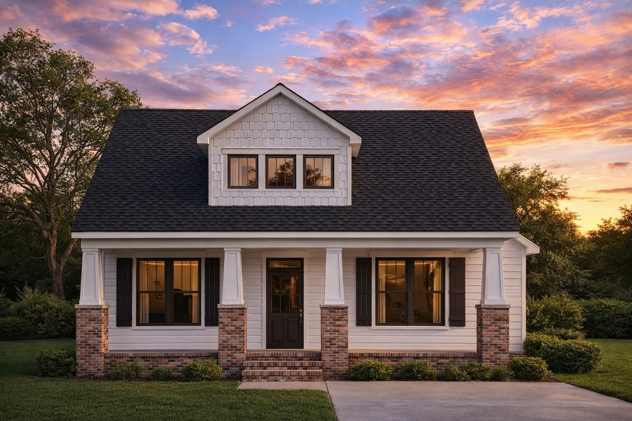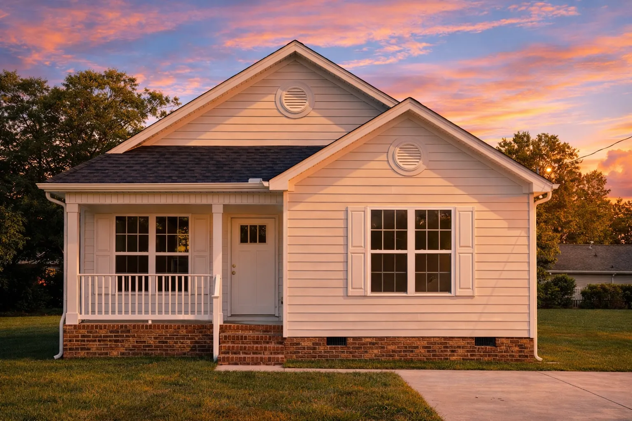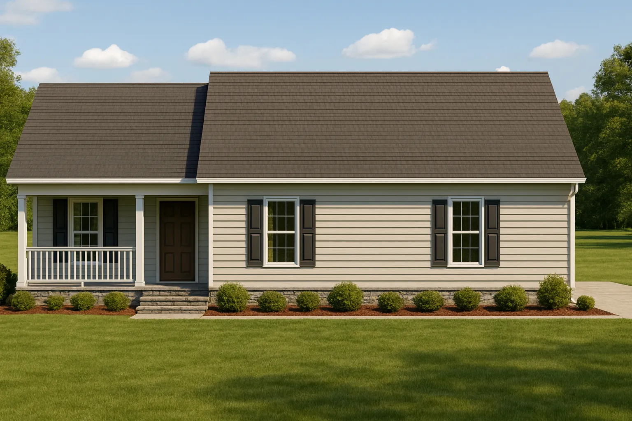Bungalow
Find the perfect house plan. For less.
Search Plans
Contact Us
Bungalow
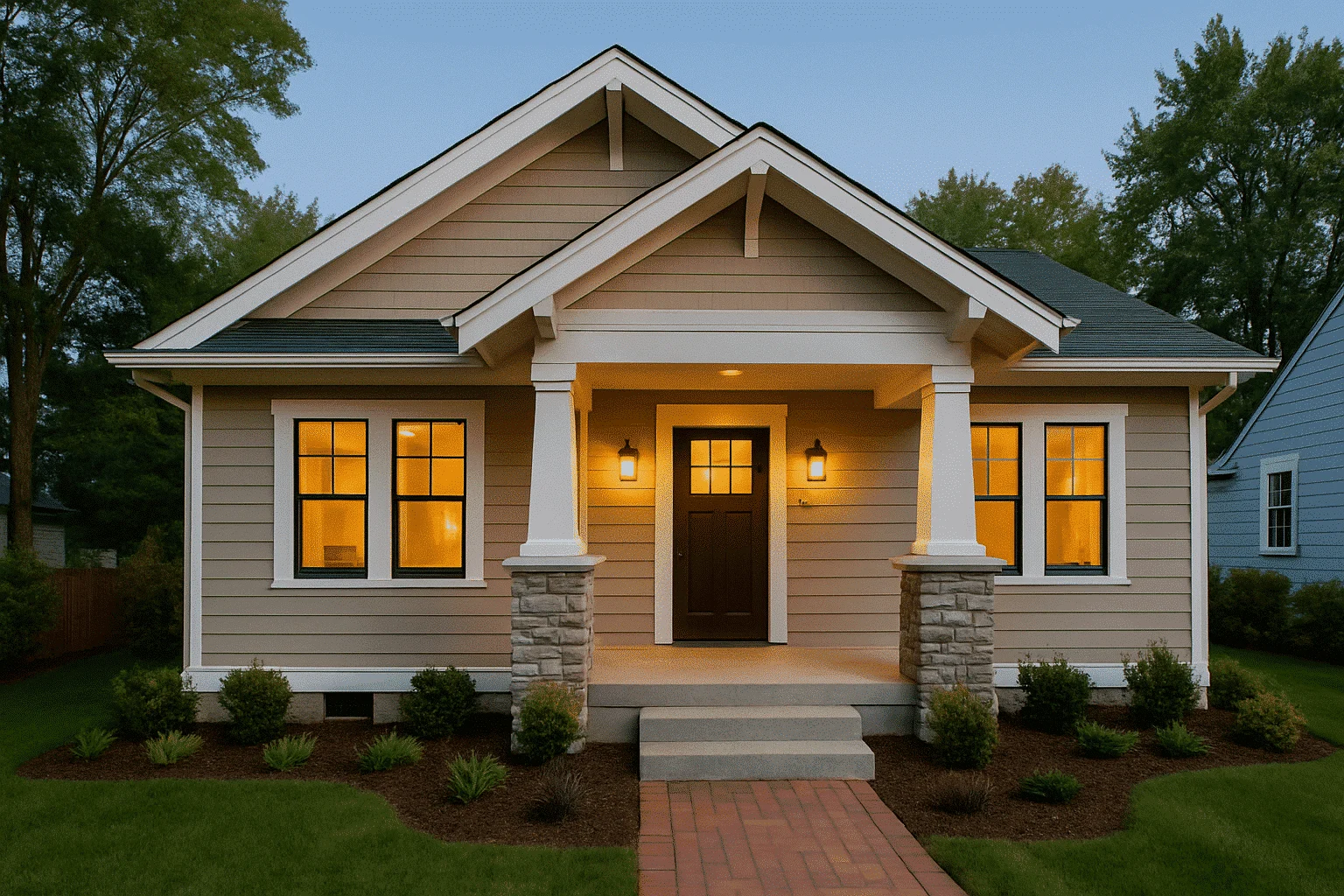
Our Bungalow collection features charming, practical home designs known for their cozy footprints, efficient layouts, and timeless curb appeal. These one- to one-and-a-half-story homes often include inviting front porches, open living spaces, and thoughtful details that make them both functional and welcoming. Perfect for small families, empty nesters, or anyone seeking a low-maintenance home with character. Bungalow
Benefits:
…
continued…
ong> – Classic architecture with enduring charm Bungalows often feature covered front porches, cozy fireplaces, and open living-dining-kitchen areas for easy flow. Many also include main-floor owner’s suites and functional storage options like built-in cabinetry and mudrooms. What defines a bungalow home? Are bungalows good for aging in place? Can I customize a bungalow floor plan? Browse our Bungalow collection today and find a home plan that blends charm, comfort, and efficient design. Similar Collections:
FAQs
Bungalows are typically one- or one-and-a-half-story homes with compact layouts, front porches, and practical design features.
Yes—the single-level living makes them a great choice for accessibility and long-term comfort.
Absolutely. You can adjust layouts, add rooms, or change exterior styles to suit your needs.



