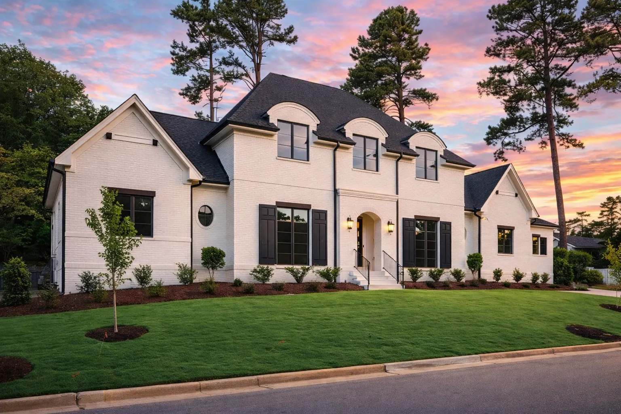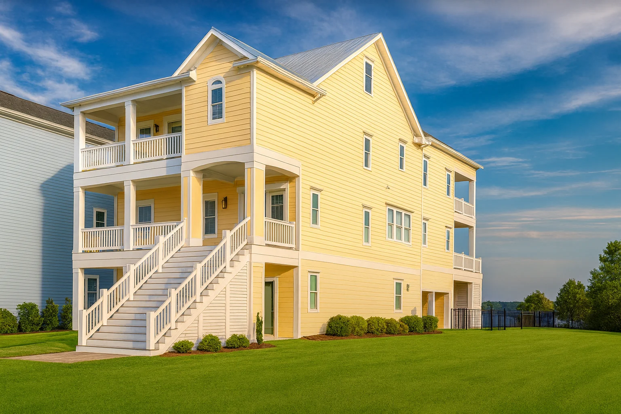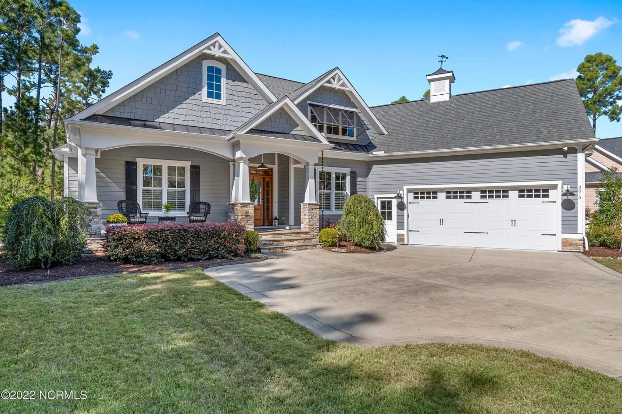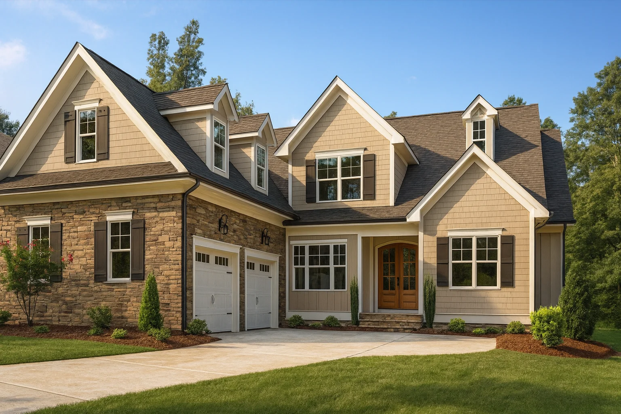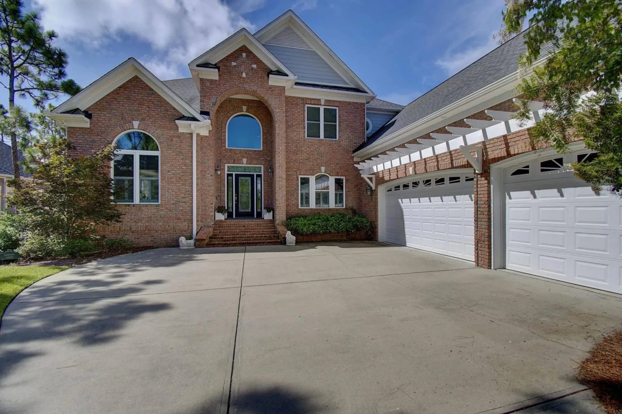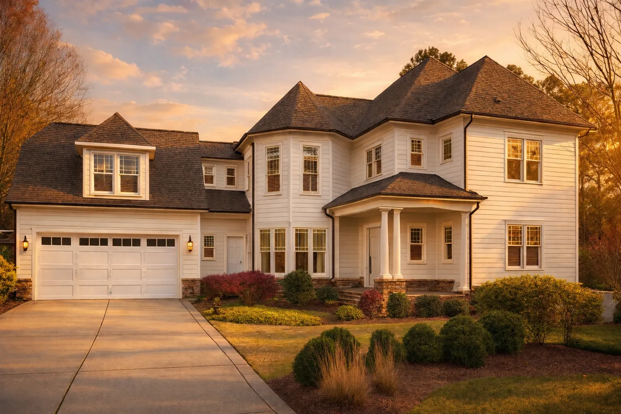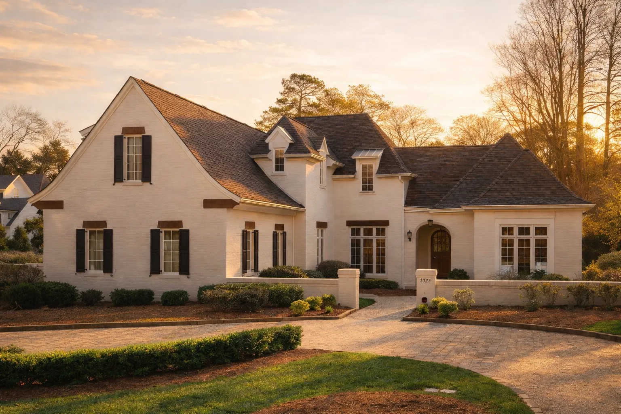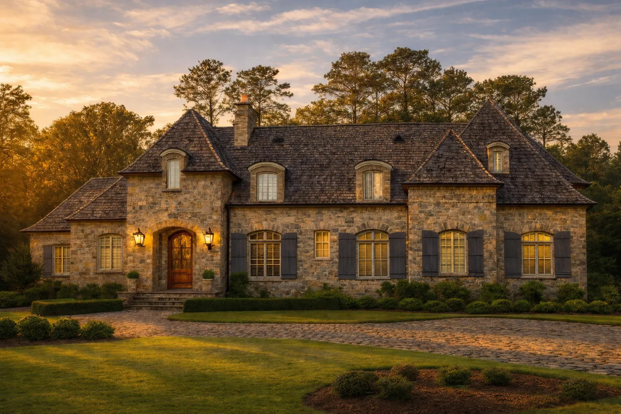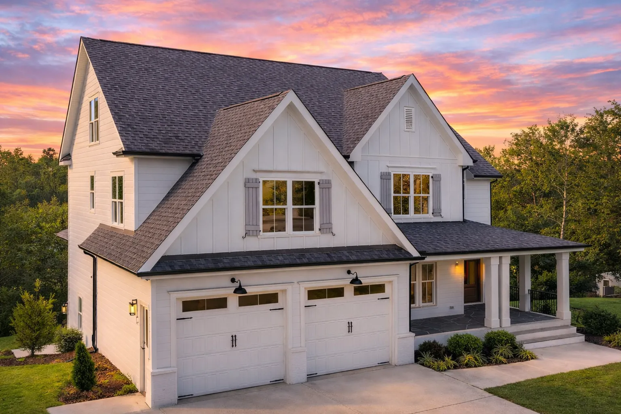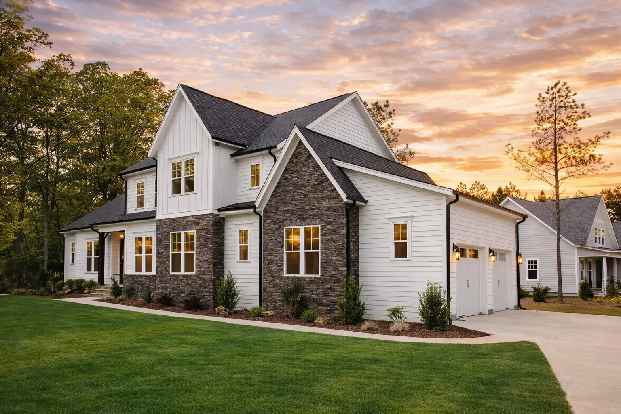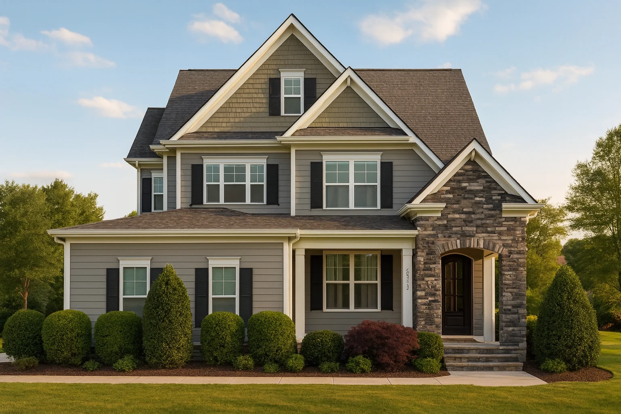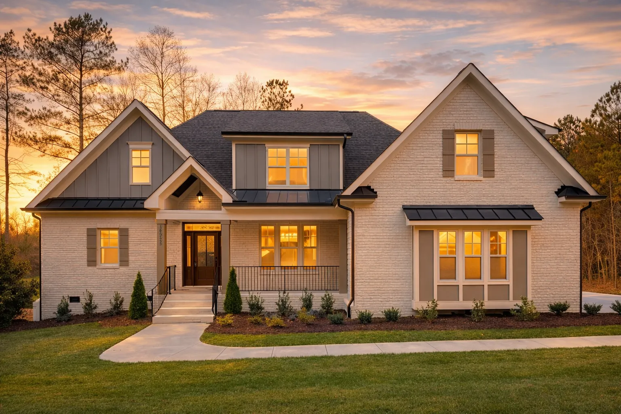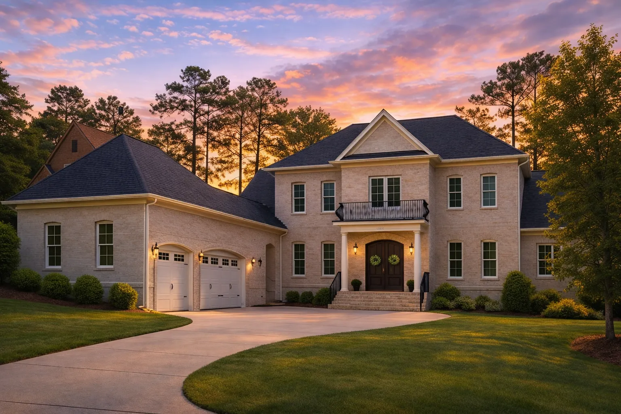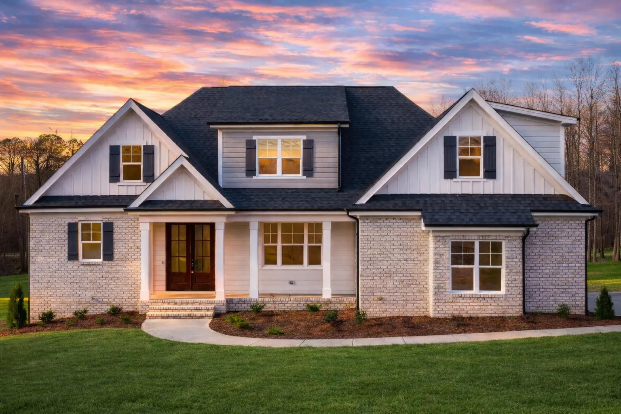Designer Favorite
Find the perfect house plan. For less.
Search Plans
Contact Us
Designer Favorite

Discover our Designer Favorite House Plans—handpicked for their timeless style, smart layouts, and unmatched livability. These best-in-class designs are favored by professional home designers for their versatility, curb appeal, and ability to blend form and function seamlessly. Whether you’re building your forever home or your next investment, these plans are proven winners. Designer Favorite House Plans
Benefits:
…
continued…
p; CAD Files – Delivered ready for customization or permit approval Our Designer Favorites include standout features like kitchen islands, walk-in pantries, large laundry rooms, and bonus spaces. You’ll find a mix of Modern Farmhouse, Contemporary, Classic Suburban, and more—each one carefully curated for aesthetic and functional excellence. What makes a plan a “Designer Favorite”? Are designer favorites more expensive to build? Can I modify these house plans? Do designer favorites work for narrow or sloped lots? Browse our Designer Favorite House Plans to find a stylish, smartly crafted design that stands the test of time. Similar Collections:
FAQs
These plans are selected by professionals for their smart layouts, visual appeal, and flexible features.
Not necessarily—many offer excellent value and use space efficiently to minimize build cost.
Yes—all plans can be customized to suit your lot, layout needs, or personal style.
Yes—this collection includes options for narrow, corner, and sloped lots as well.



