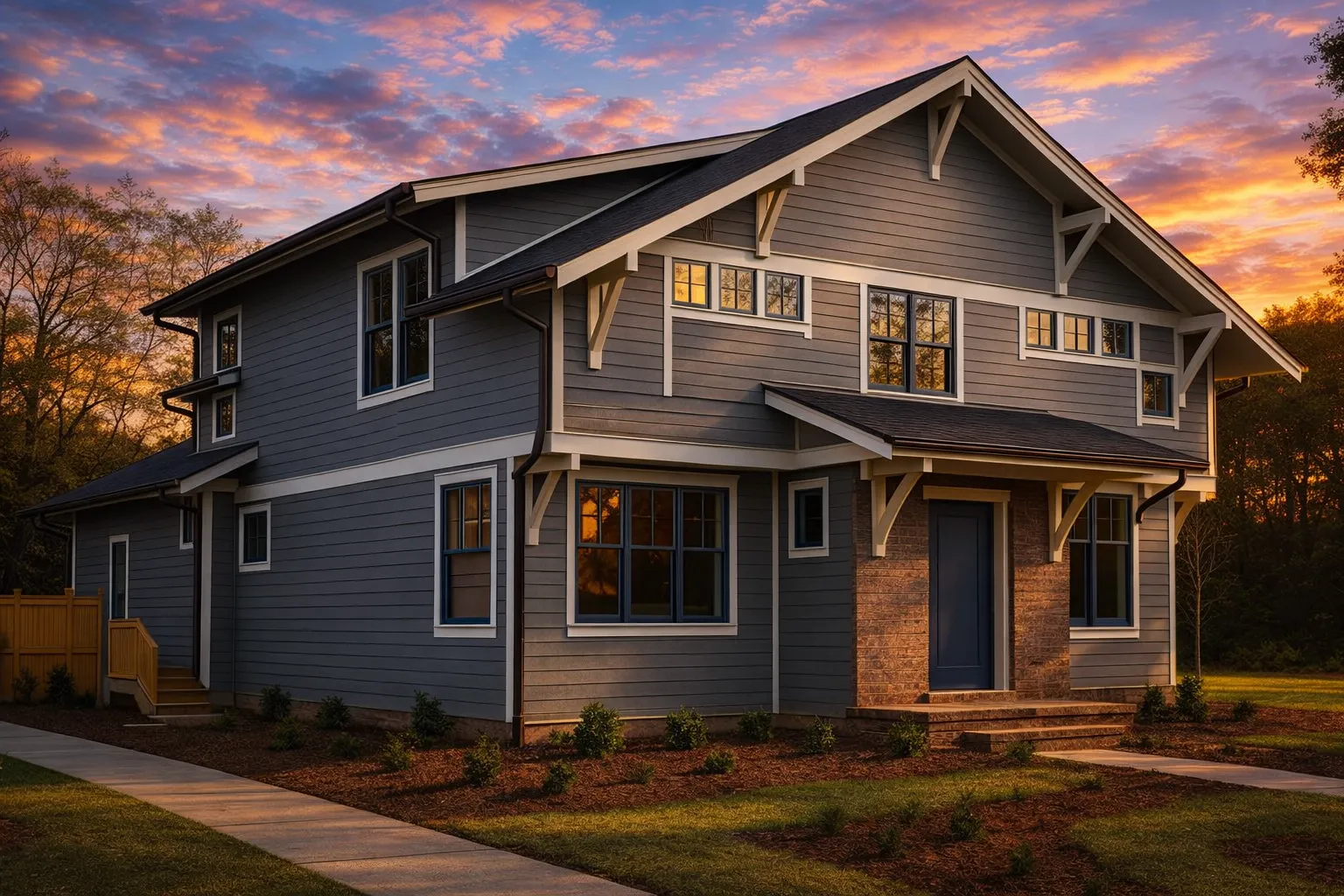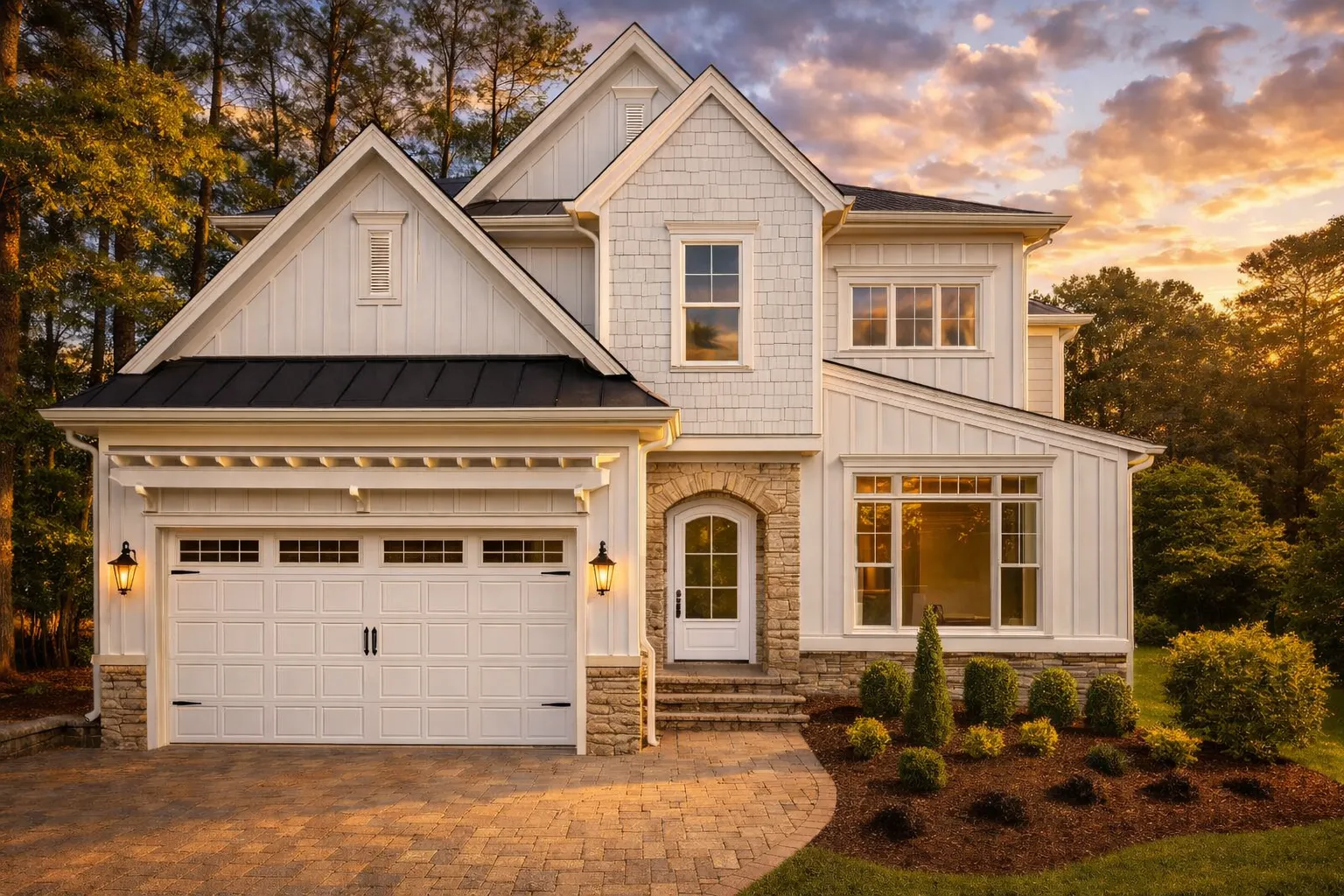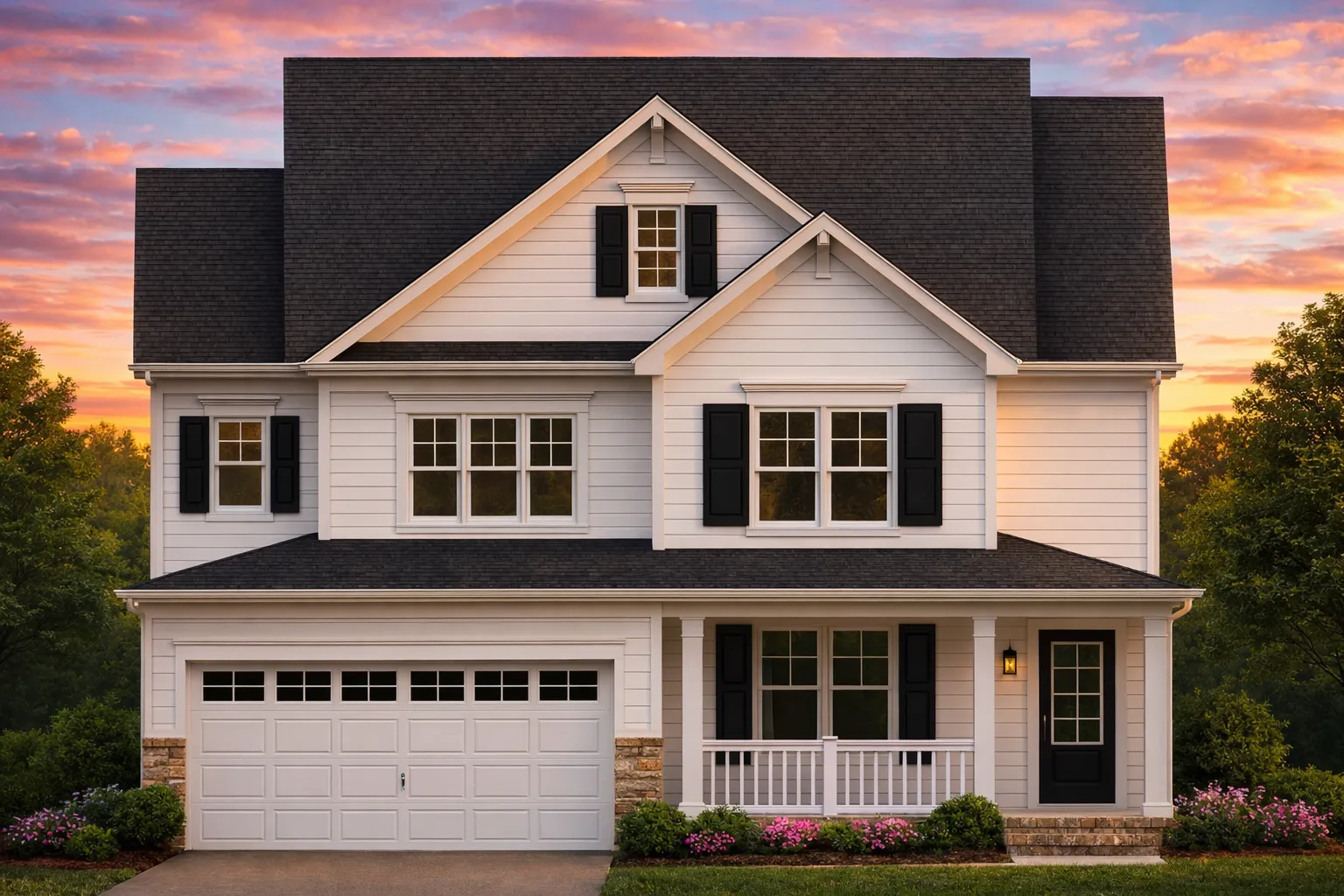Guest Suite
Find the perfect house plan. For less.
Search Plans
Contact Us
Guest Suite

Our Guest Suite collection features home plans with private, comfortable accommodations designed for visiting friends, extended family, or live-in relatives. These suites often include a bedroom, bathroom, and sometimes a small sitting area or kitchenette, offering privacy and convenience for both guests and homeowners. Guest Suite
Benefits:
…
continued…
& CAD Files – Included with every plan Many guest suite designs are located on the main floor for accessibility, while others are in finished basements or above garages for added privacy. Features may include walk-in closets, en suite baths, and private entrances. Can a guest suite have its own entrance? Are guest suites common in smaller homes? Can guest suites include kitchen facilities? Browse our Guest Suite collection today and find a home plan that offers privacy, comfort, and flexibility for your visitors. Similar Collections:
FAQs
Yes—many plans feature private entries for added independence and convenience.
While more common in larger layouts, guest suites can be designed efficiently for smaller floor plans.
Yes—some designs feature a kitchenette or wet bar for added comfort and self-sufficiency.





