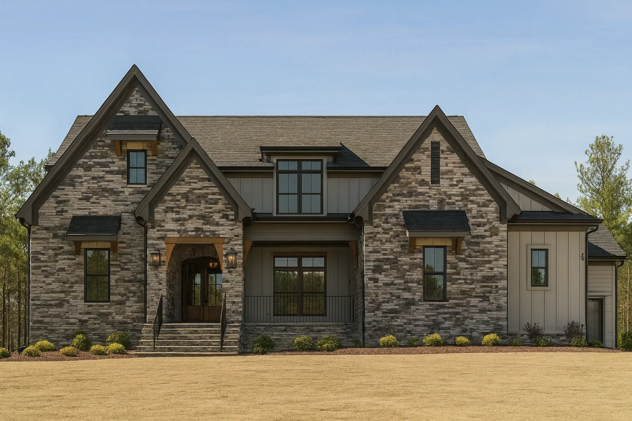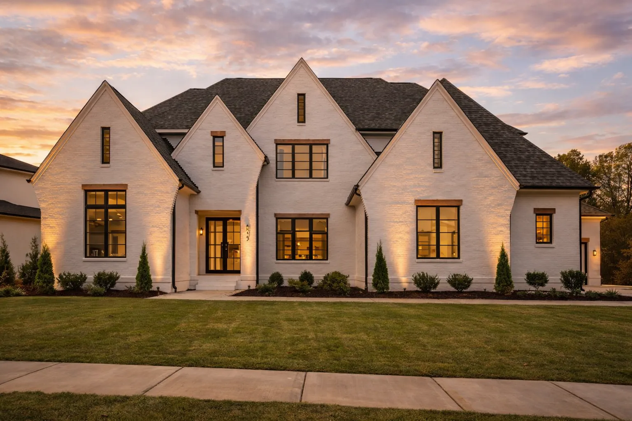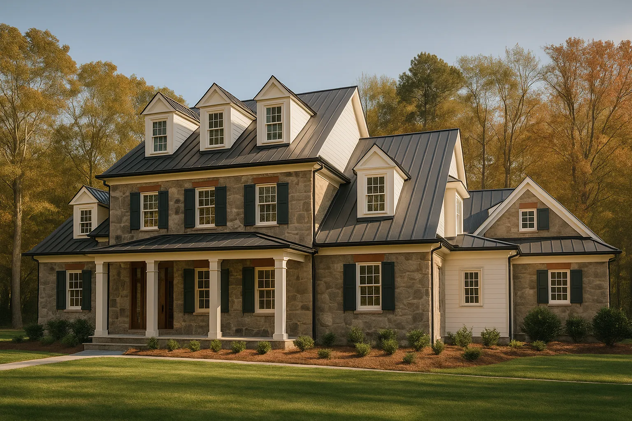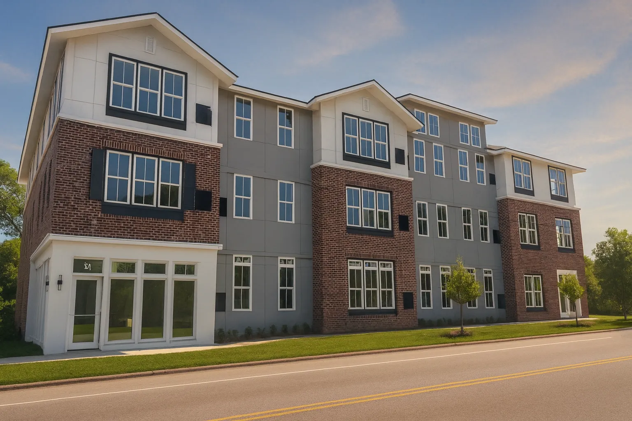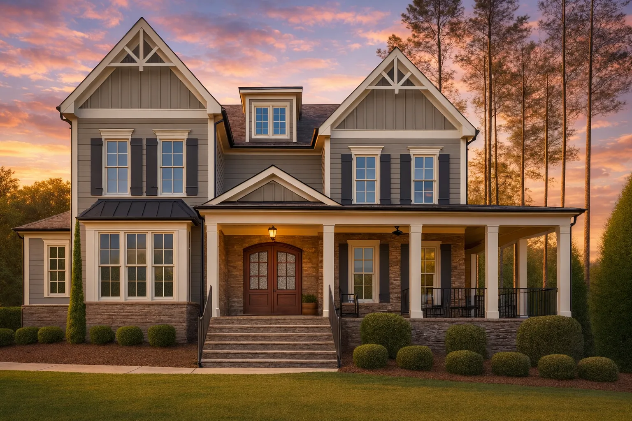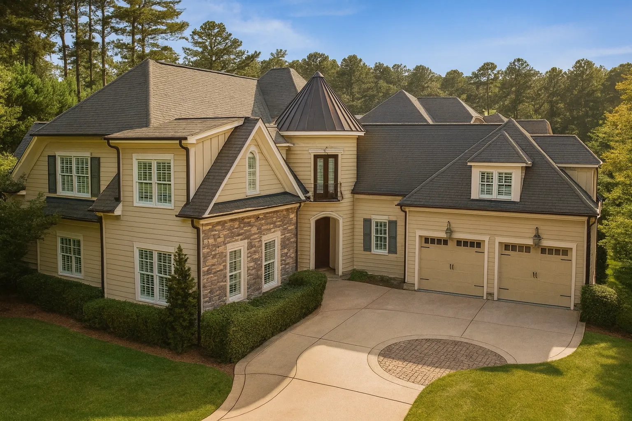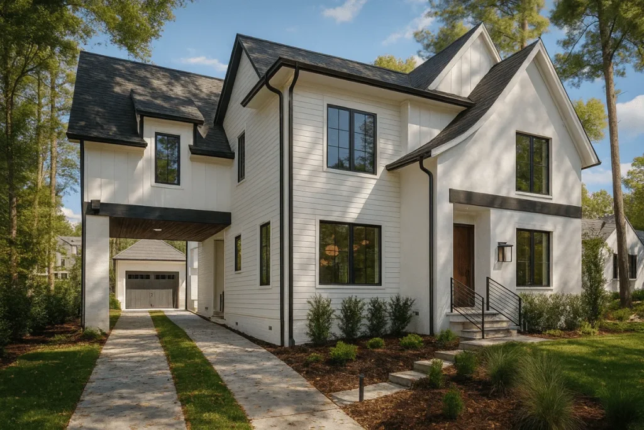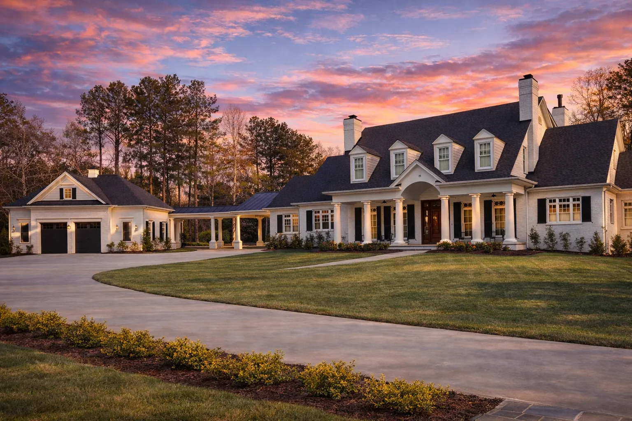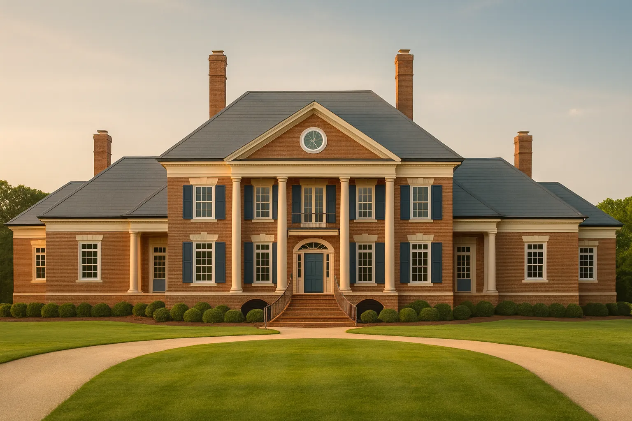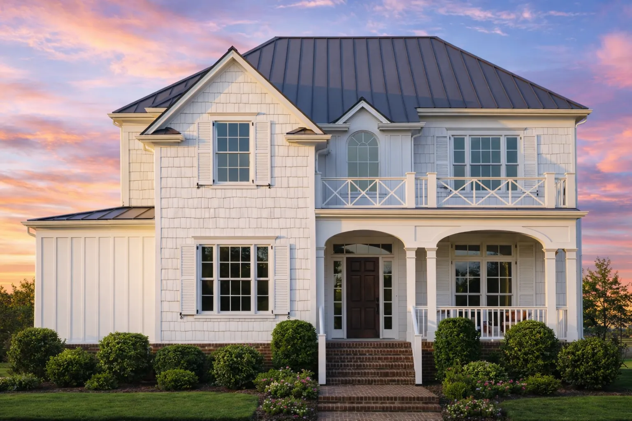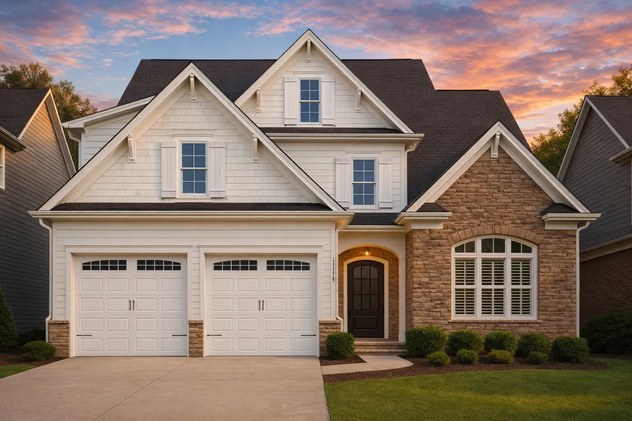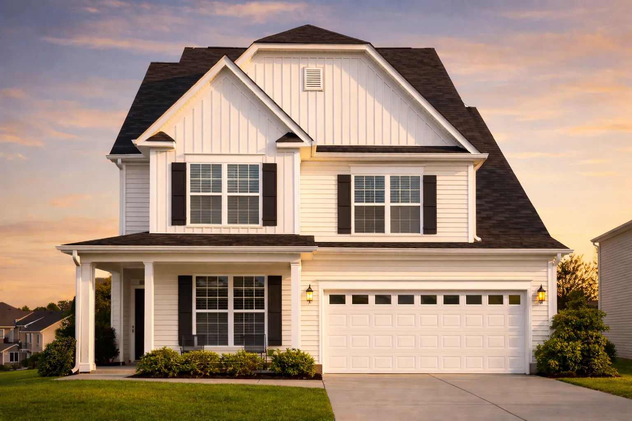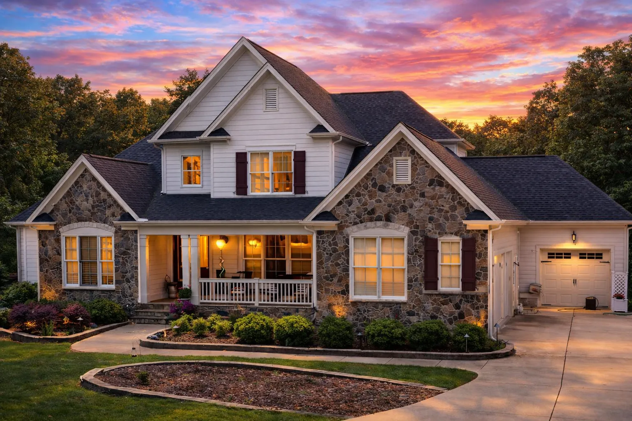Attics
Find the perfect house plan. For less.
Search Plans
Contact Us
Attics
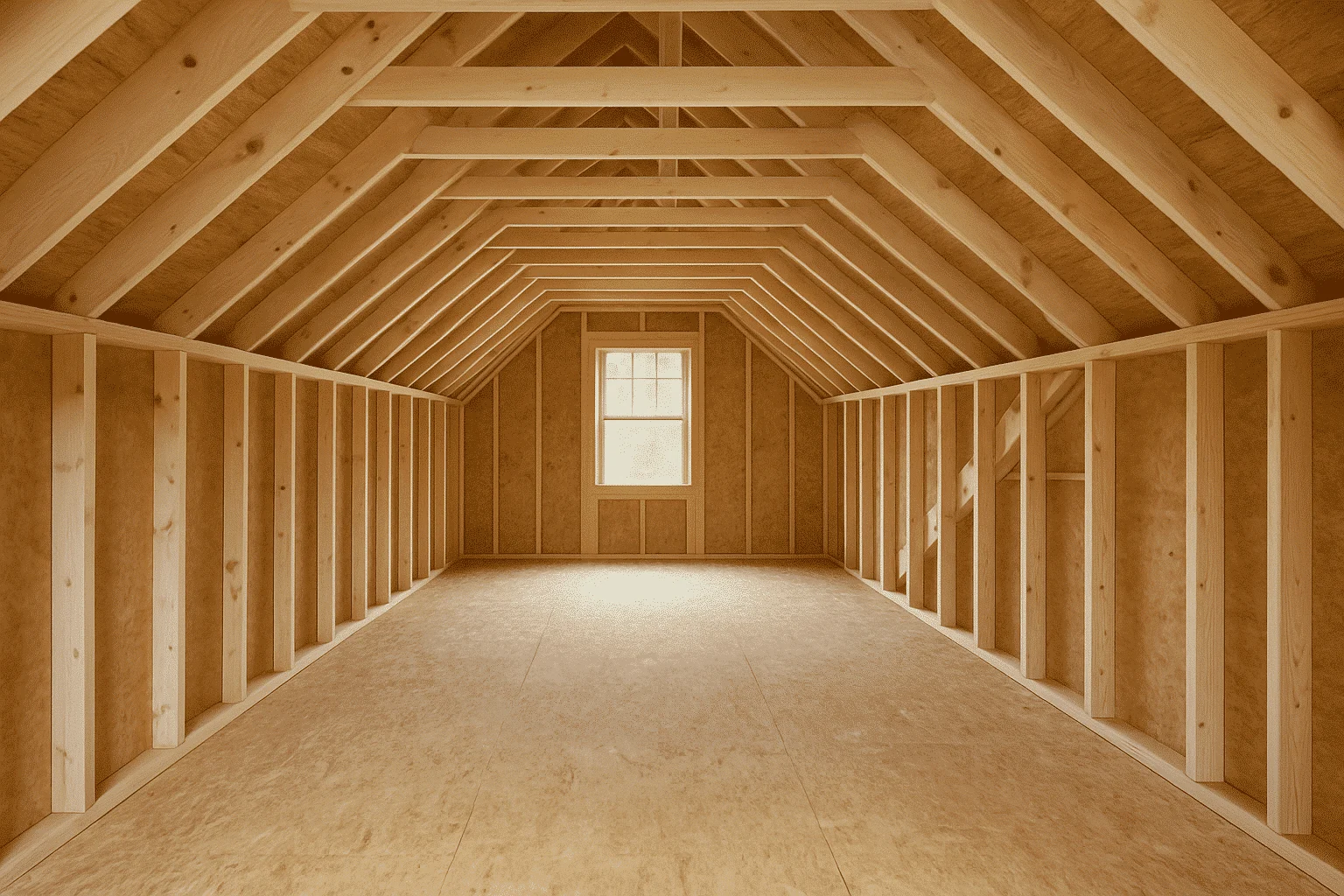
Explore our House Plans with Attic—perfect for extra storage, future expansion, or creating a tucked-away retreat. These flexible upper-level spaces can serve as bonus rooms, hobby studios, or even private guest suites, giving you more room without increasing your home’s footprint. House Plans with Attic
Benefits:
…
continued…
esigned to meet your local code requirements Attics offer homeowners added flexibility and hidden value. Many of our designs feature unfinished attic space for storage or finished attics that function as bonus rooms, home offices, or cozy recreation rooms. Popular in craftsman, colonial, and cottage-style homes, attics maximize your home’s potential while preserving its charm. What can I do with attic space? Are attics included in square footage? Can I finish an attic later? Are attic-access stairs included in the plans? Browse our House Plans with Attic and unlock the potential of flexible, future-ready living space. Similar Collections:
FAQs
Attics can be used for storage or finished into bonus rooms, bedrooms, offices, or play areas—depending on ceiling height and layout.
Only if they are finished and climate-controlled. Unfinished attic storage space is typically excluded from total square footage.
Yes—many plans include unfinished attic space specifically designed for future use.
Yes—most plans include either pull-down stairs or a full staircase if the attic is intended to be finished or regularly accessed.




