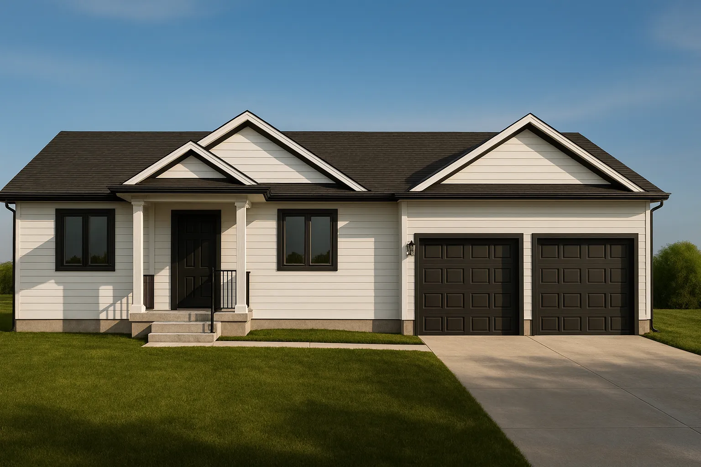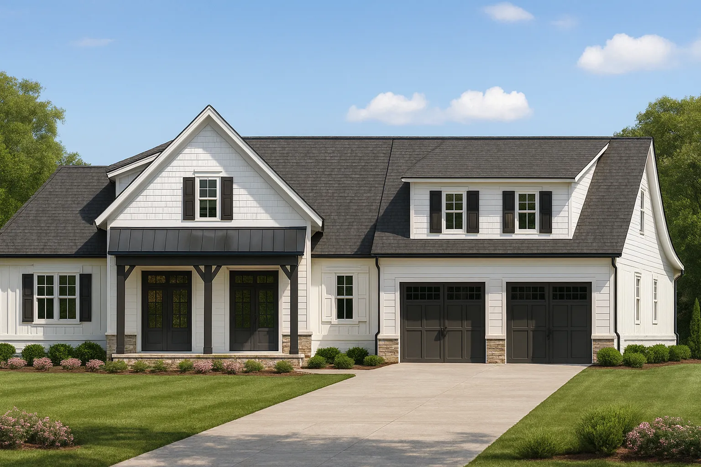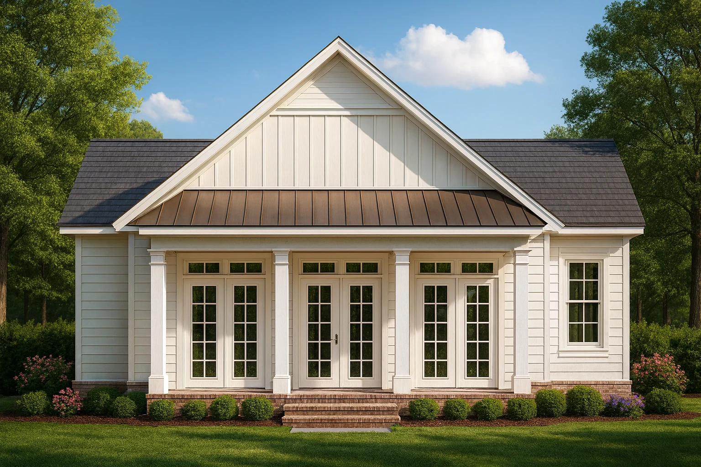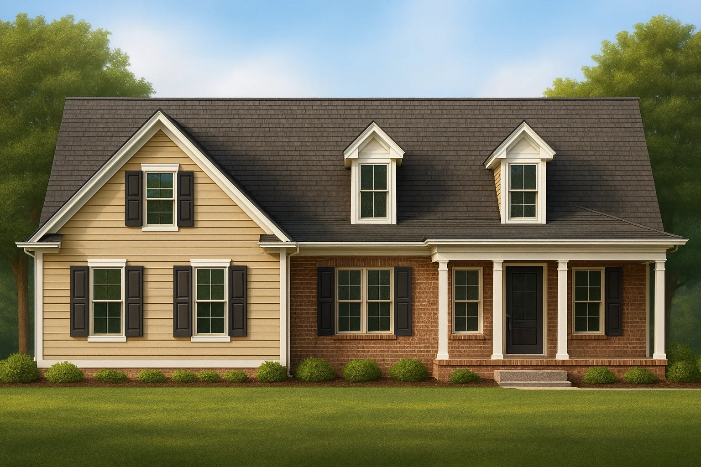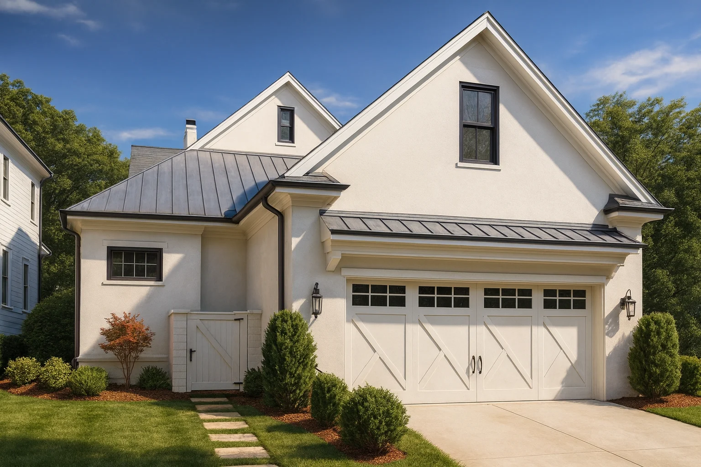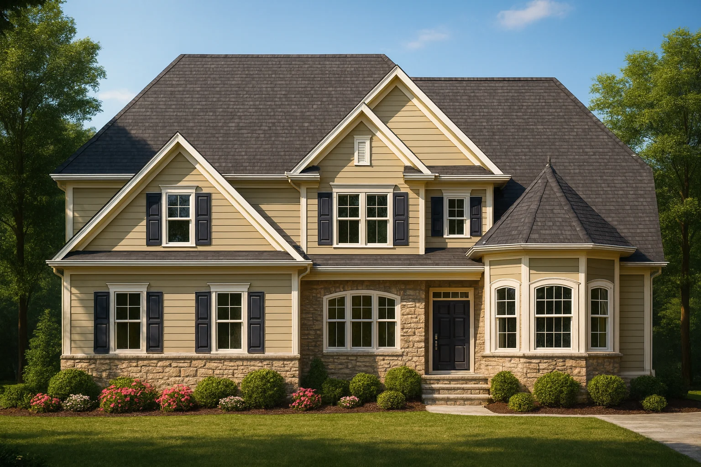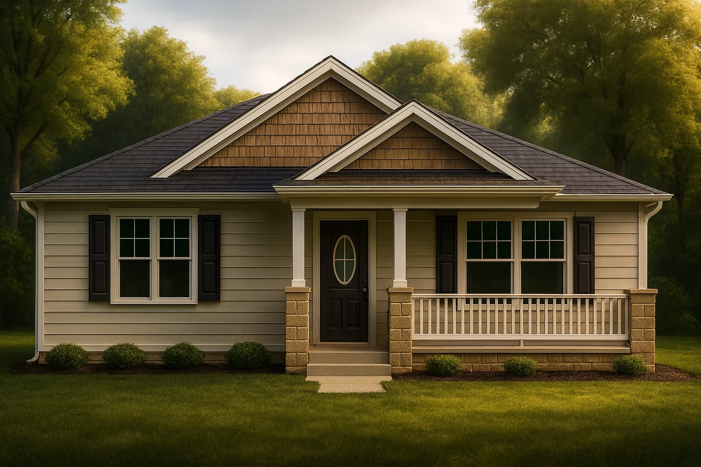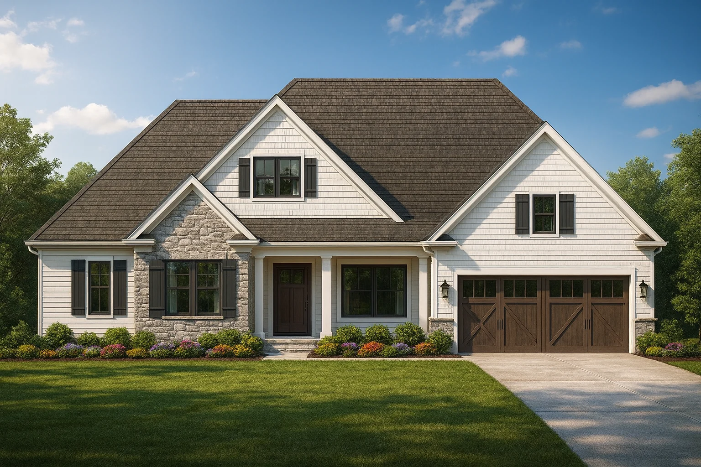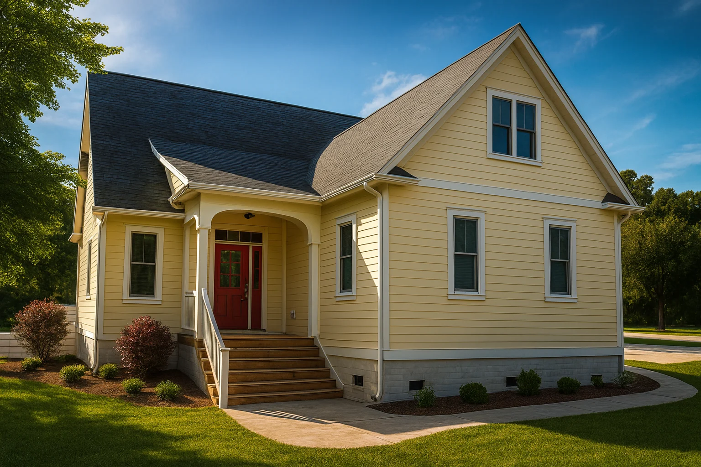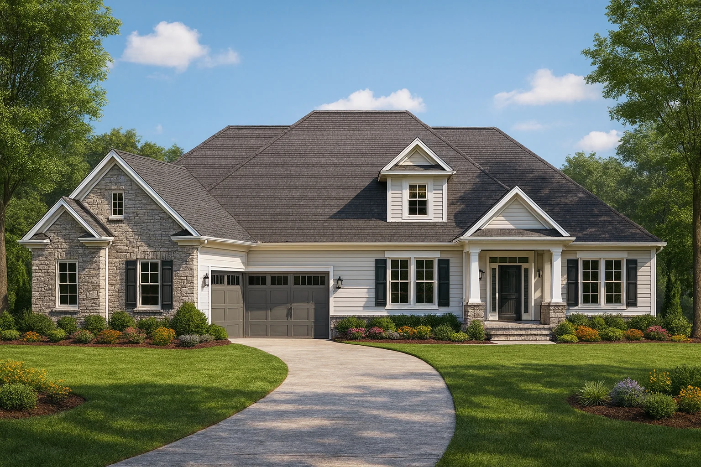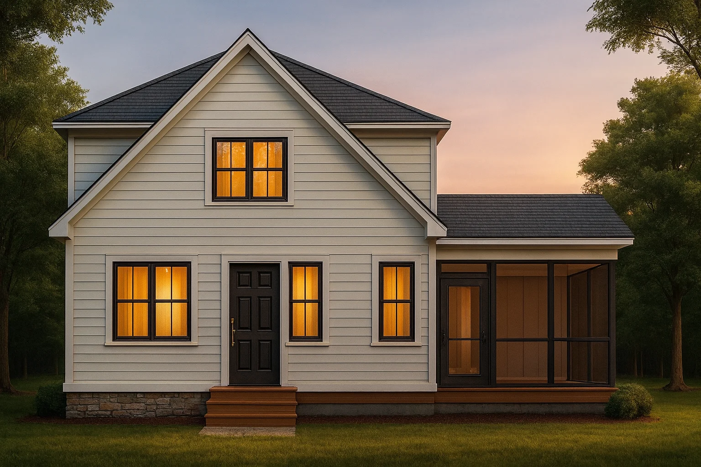Downstairs Laundry Room
Find the perfect house plan. For less.
Search Plans
Contact Us
Downstairs Laundry Room
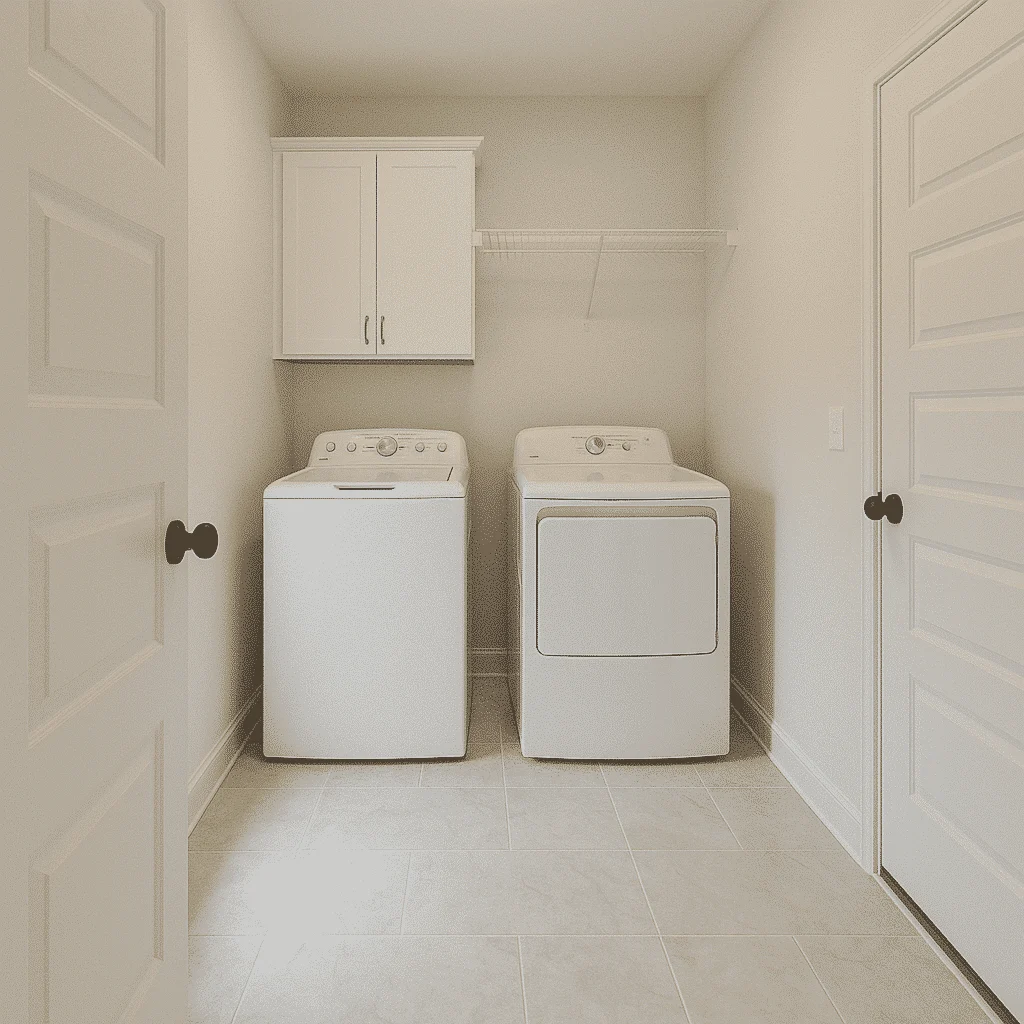
Discover our House Plans with Downstairs Laundry Room, designed for convenience, efficiency, and better flow. Ideal for families and homeowners who prefer easy access to laundry from the main living areas, these plans place the laundry room on the first floor—often near the garage, kitchen, or owner’s suite for ultimate practicality. House Plans with Downstairs Laundry Room
Benefits:
…
continued…
g>Engineered for Your State – Compliant with local codes nationwide Many of our downstairs laundry plans also include mudrooms, spacious laundry zones, and walk-in pantries for added utility. Styles range from Ranch and Farmhouse to Contemporary, with thoughtful layouts that reduce trips up and down stairs. Many also feature first-floor owner’s suites to centralize daily living. Where is the laundry room typically located in these plans? Do downstairs laundry plans include space for folding or storage? Can I modify the laundry room layout? Are these plans good for aging in place? Browse our House Plans with Downstairs Laundry Room and find the perfect layout for your everyday comfort. Similar Collections:
FAQs
Usually on the main floor near the garage, kitchen, or owner’s suite for everyday convenience.
Yes—many include counters, cabinets, and even utility sinks or built-in hampers.
Absolutely. All plans are customizable to fit your specific needs and preferences.
Yes—keeping the laundry room on the main floor eliminates the need to carry loads up and down stairs.



