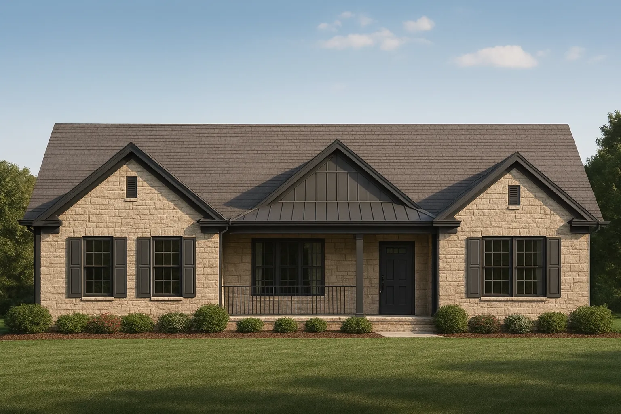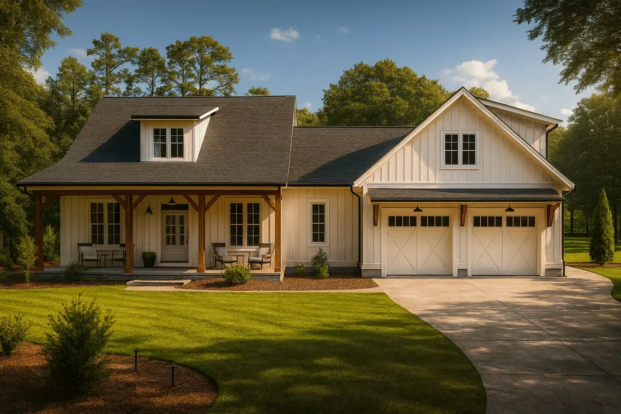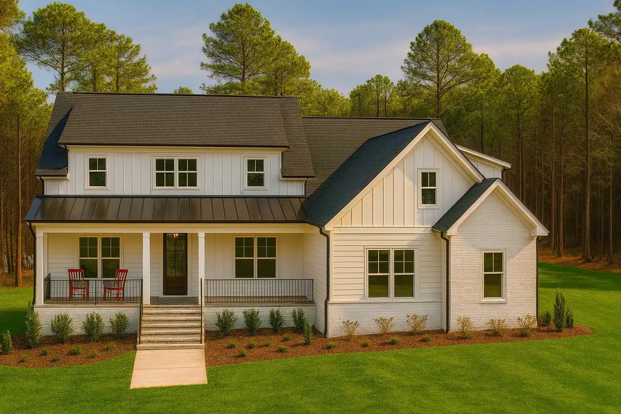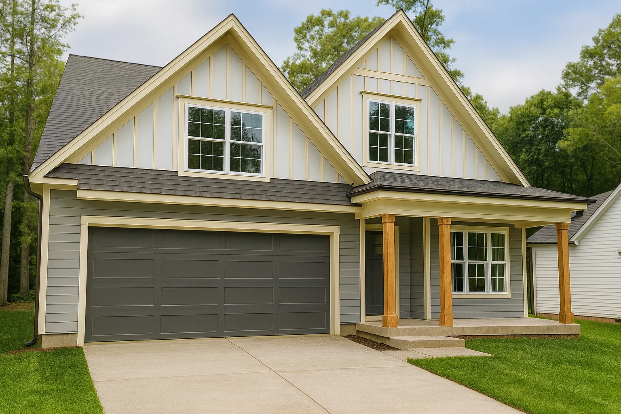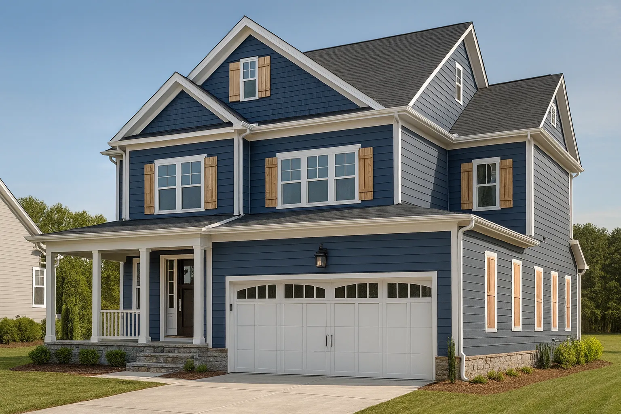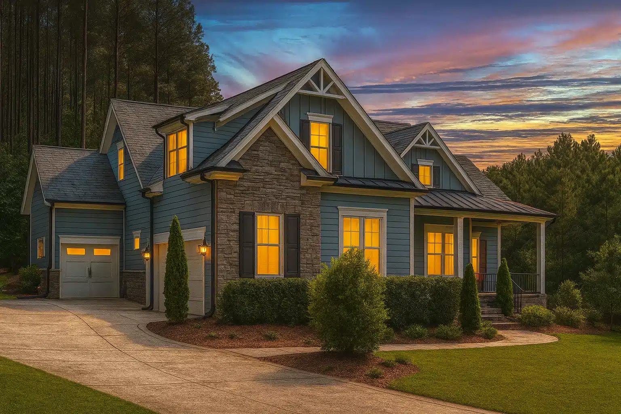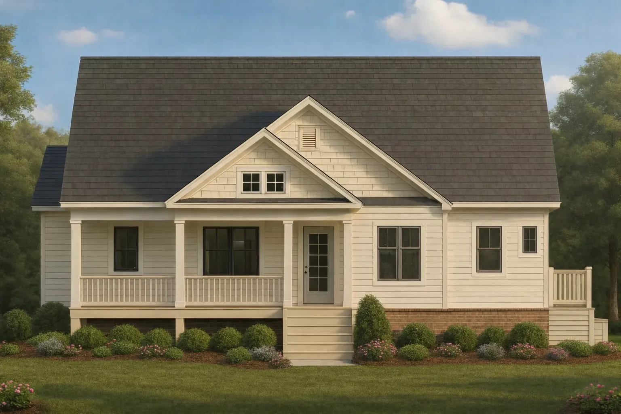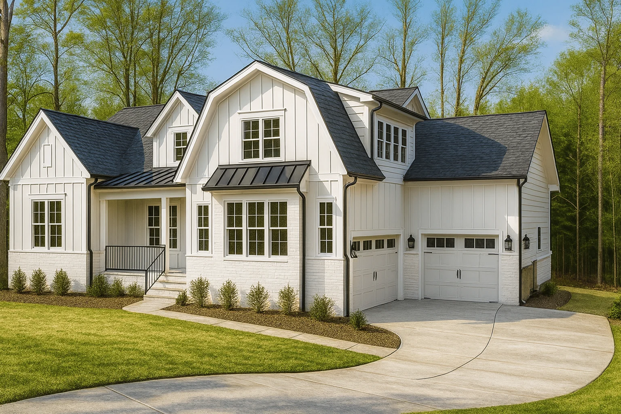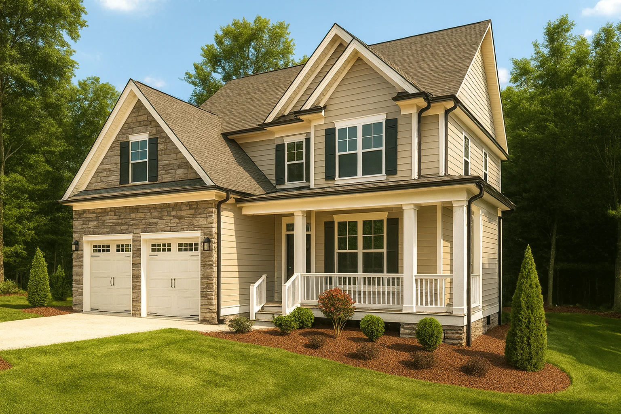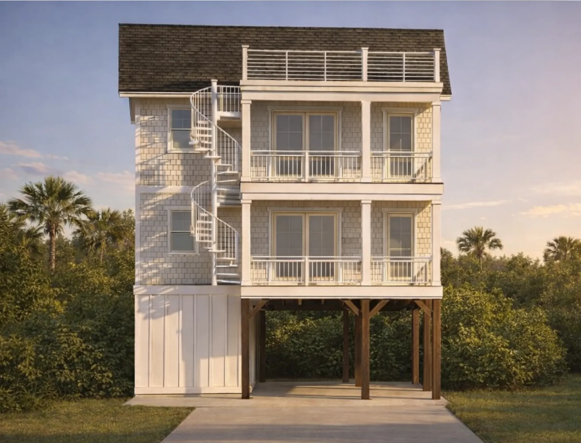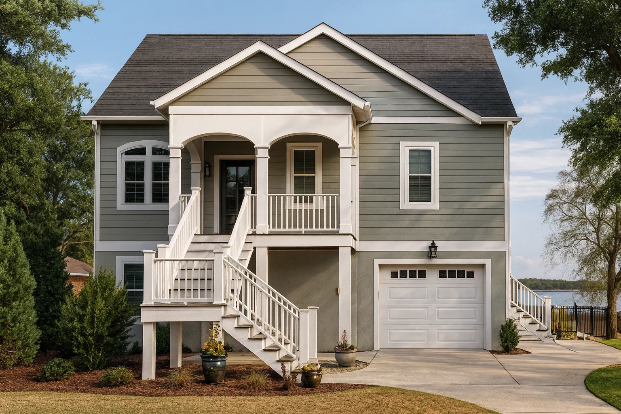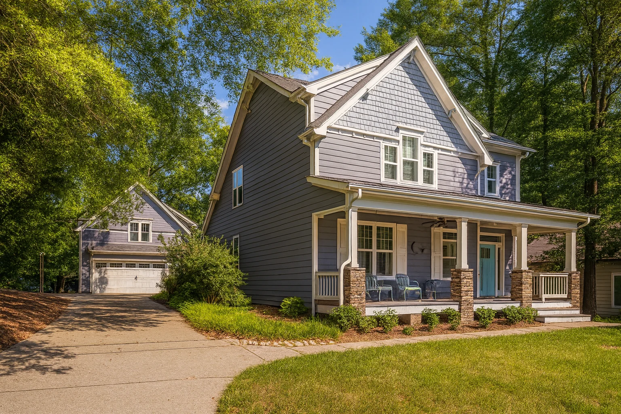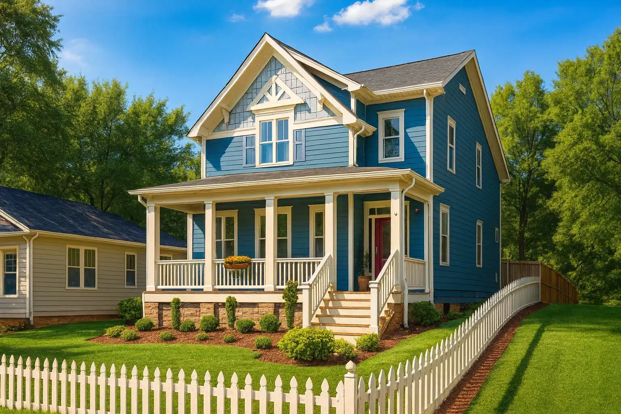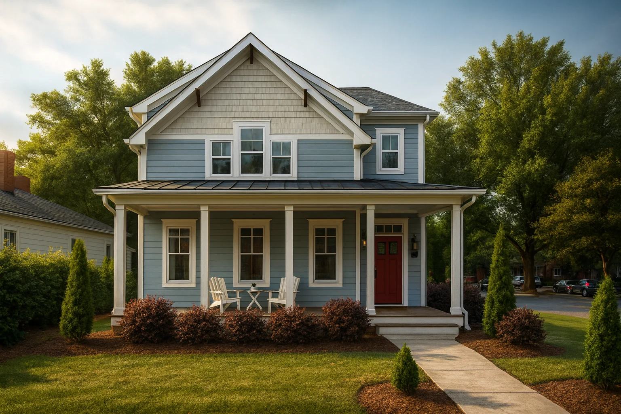Medium
Find the perfect house plan. For less.
Search Plans
Contact Us
Medium

Explore our Mid-Size House Plans, ranging from 1,800 to 2,999 square feet—perfectly balanced between spacious living and efficient design. Whether you’re a growing family, an empty-nester, or building your forever home, these plans offer comfort, flexibility, and stylish layouts without excess. Mid-Size House Plans (1,800 – 2,999 Sq Ft)
Benefits:
…
continued…
li>Engineered for Your State – Guaranteed to meet your local building codes Mid-size homes are ideal for those who want room to grow, entertain, or downsize from a larger space. Many plans include popular features like kitchen islands, home offices, covered porches, and open-concept layouts. These homes come in a variety of architectural styles—like Modern Farmhouse, Ranch, and Craftsman—and offer a smart mix of comfort and functionality. What is considered a mid-size house plan? Are mid-size homes customizable? Do mid-size homes include luxury features? Are these homes good for growing families? Browse our Mid-Size House Plans and find the perfect balance of comfort, function, and style. Similar Collections:
FAQs
Mid-size homes typically range from 1,800 to just under 3,000 square feet and include 2 to 4 bedrooms with open living spaces.
Yes—all of our plans can be modified to adjust layout, square footage, or features to fit your lifestyle.
Absolutely—many include fireplaces, spa-style baths, bonus rooms, and outdoor living spaces.
Yes—mid-size homes offer just the right amount of space for families that want flexibility without excess.



