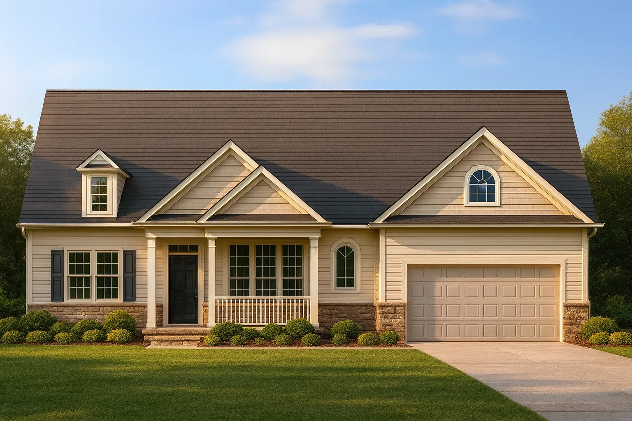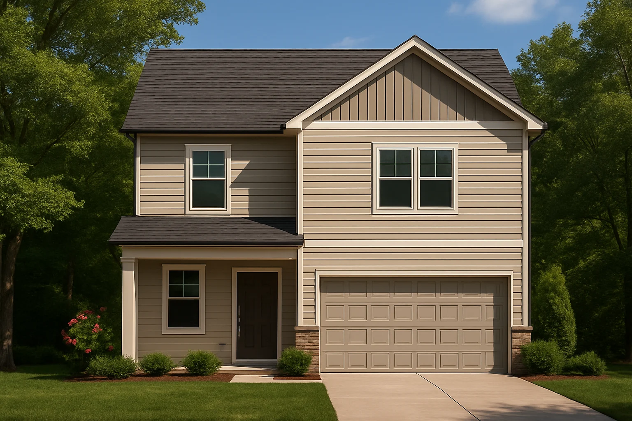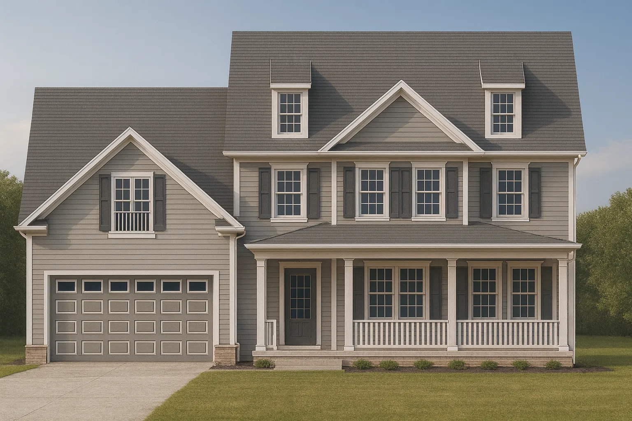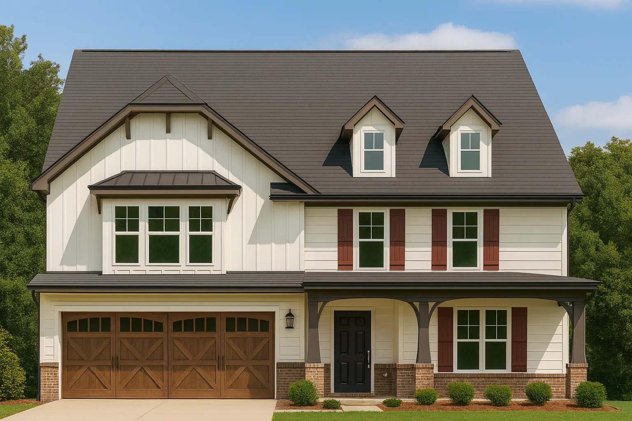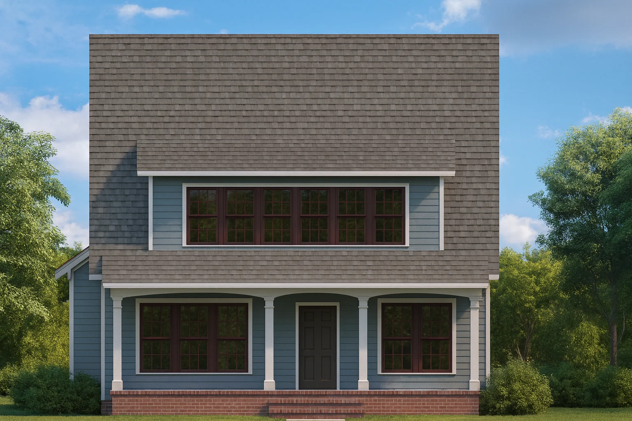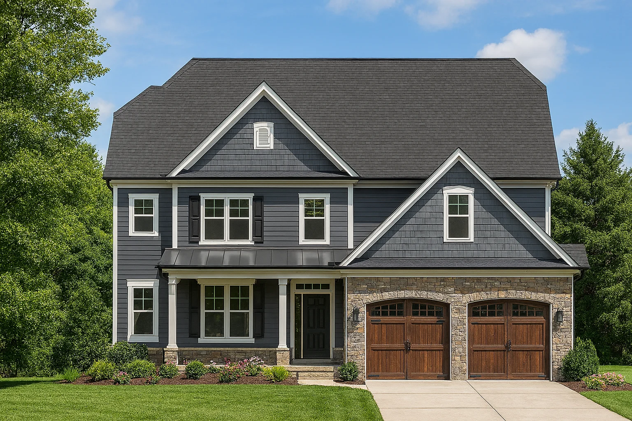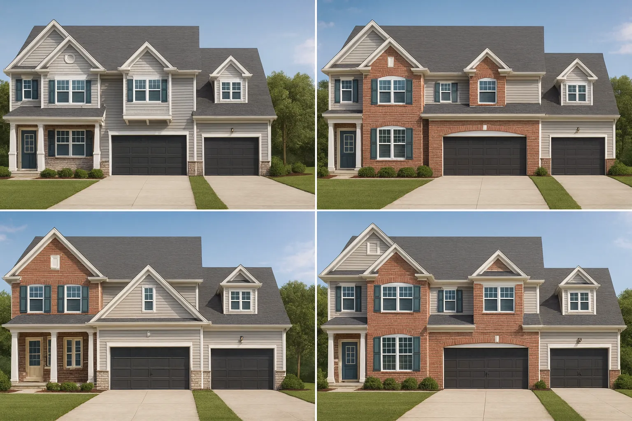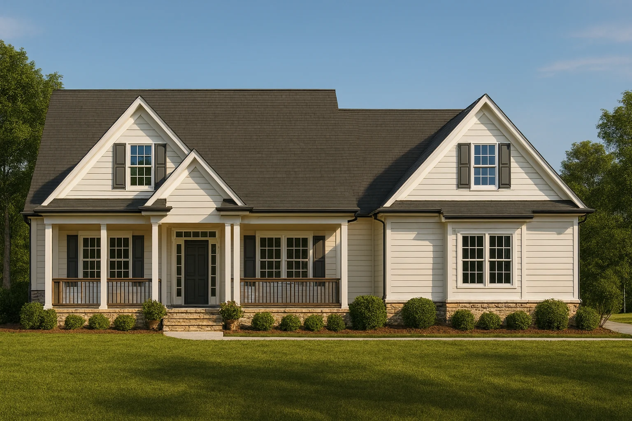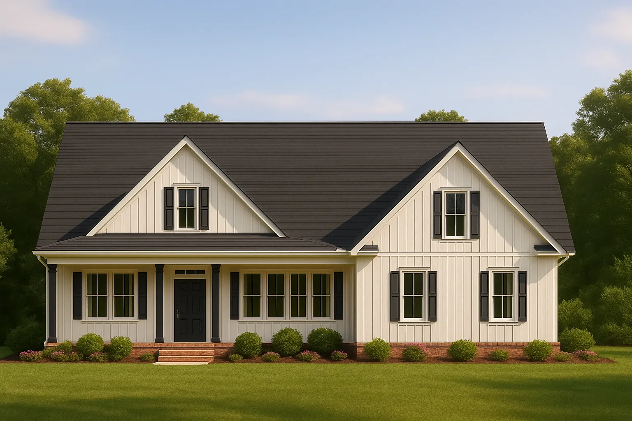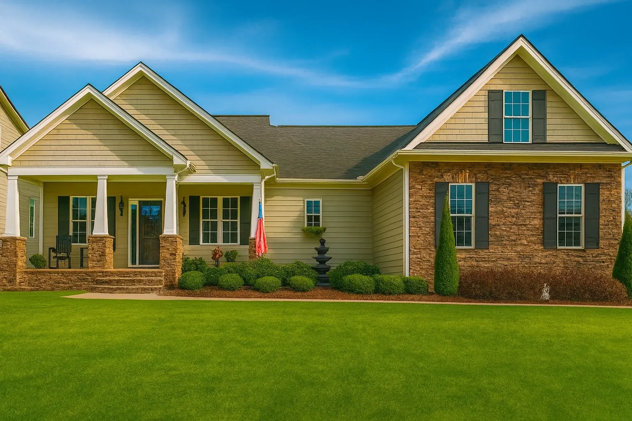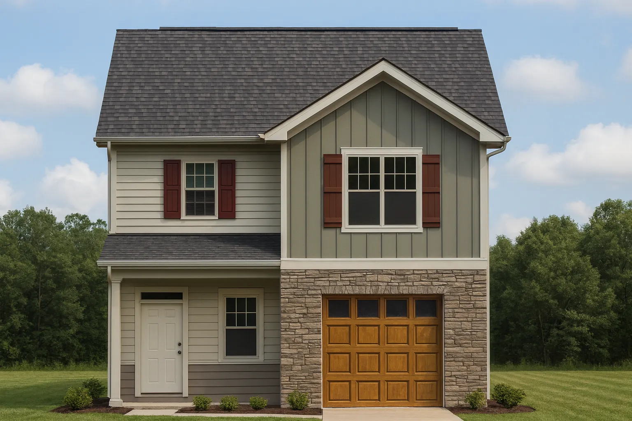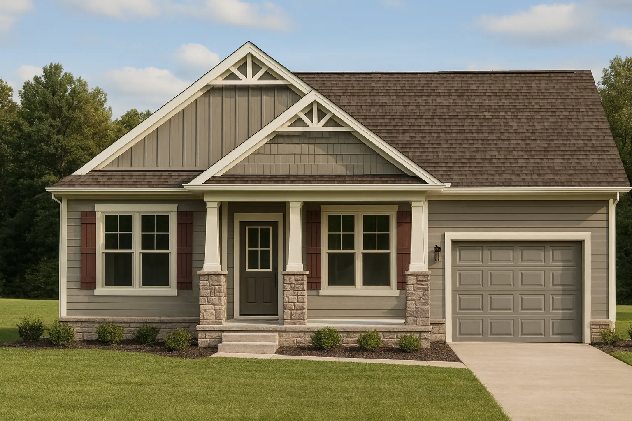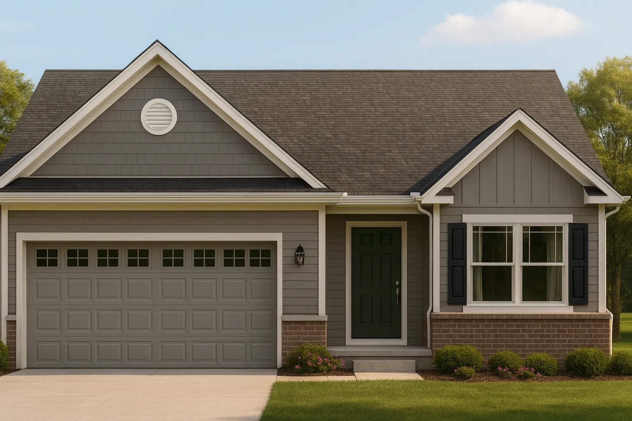Oversized Designs
Find the perfect house plan. For less.
Search Plans
Contact Us
Oversized Designs
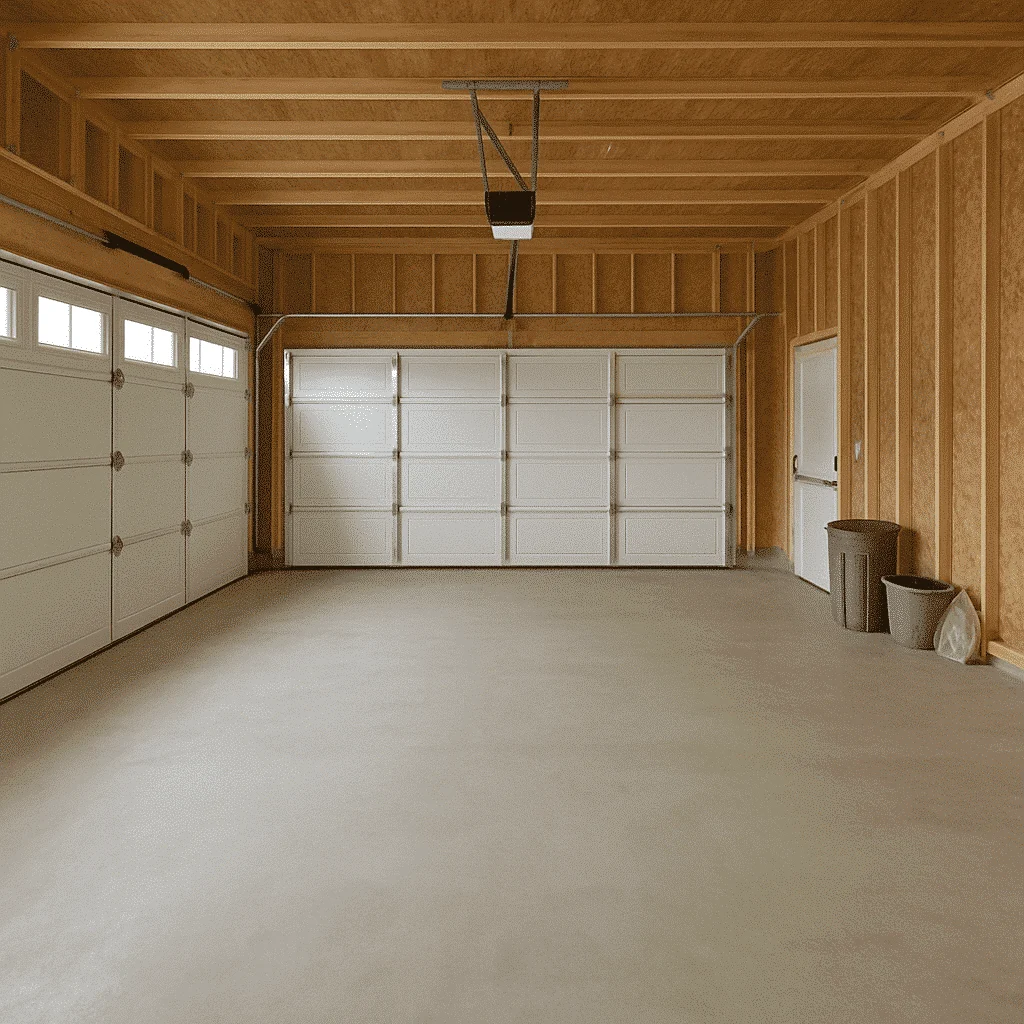
Explore our House Plans with Oversized Garages, designed to provide extra space for vehicles, storage, workshops, or recreational gear. These plans are perfect for car enthusiasts, hobbyists, or families who simply need more room for everyday essentials. With wider, deeper, and taller garage bays, you’ll have all the flexibility you need without sacrificing curb appeal. House Plans with Oversized Garages
Benefits:
…
continued…
g> – Included with every plan These oversized garages are commonly found in Ranch, Modern Suburban, and Modern Farmhouse designs, and often feature mudrooms, built-in storage, or even garage apartments. You’ll also find options with RV bays or golf cart storage for maximum versatility. What qualifies as an oversized garage? Can I park an RV or boat in these garages? Are oversized garages customizable? Do these garages include attic or loft space? Browse our House Plans with Oversized Garages and find the perfect blend of practicality and flexibility for your lifestyle. Similar Collections:
FAQs
Typically, a garage that’s wider, deeper, or taller than standard two- or three-car designs—allowing for extra storage or larger vehicles.
Some plans include RV bays or tall ceilings specifically for boats, campers, or trailers.
Yes—garage size, ceiling height, and door placement can all be modified to meet your needs.
Many do, and some include finished living space above the garage as well.



