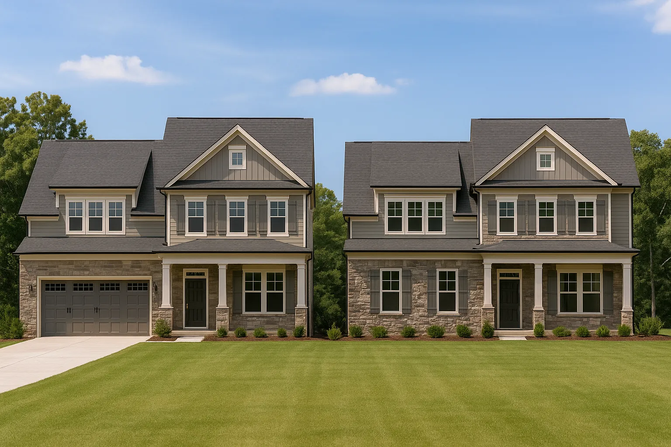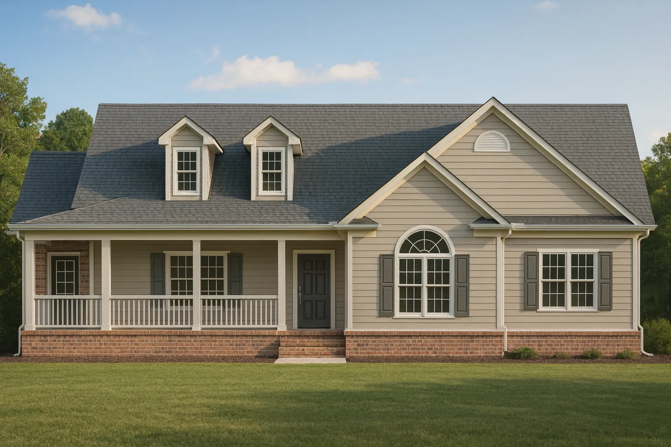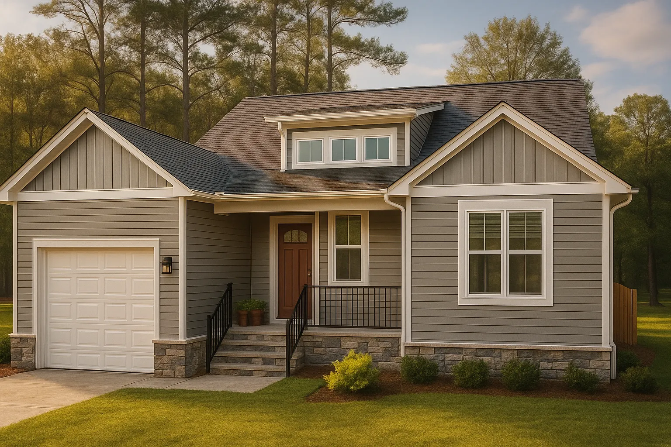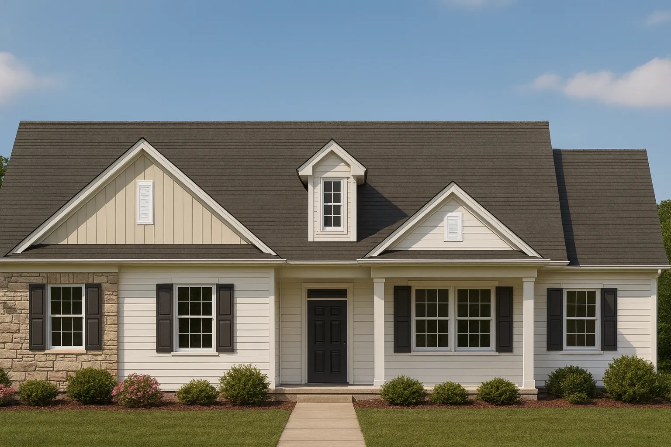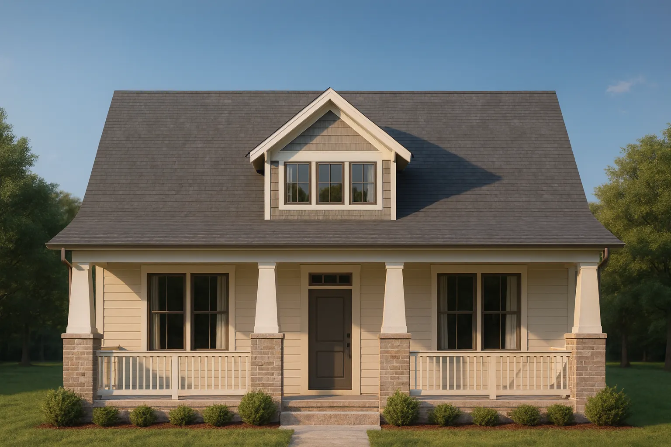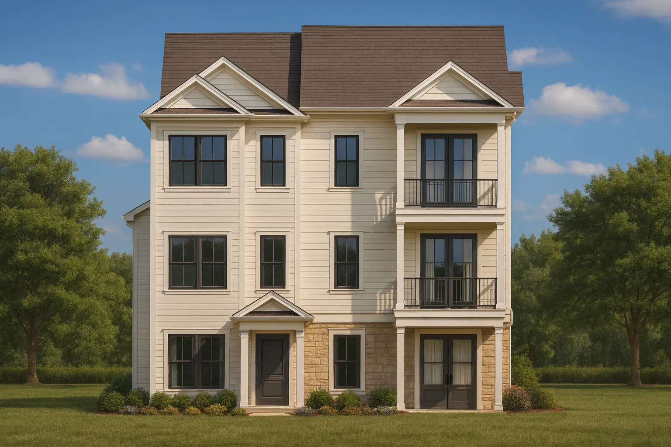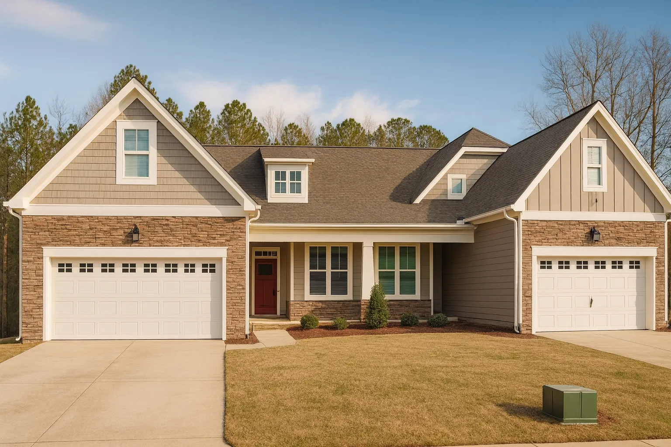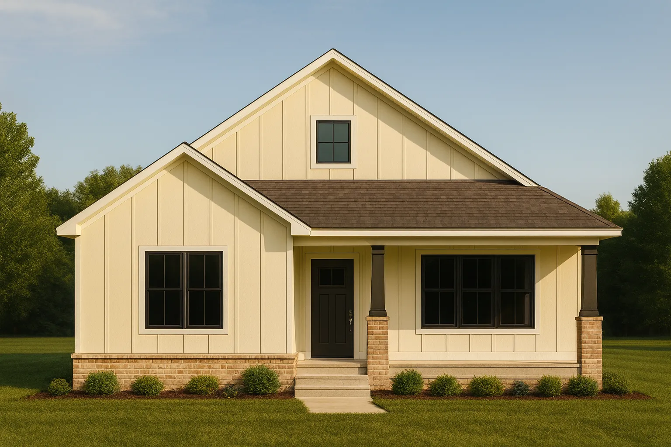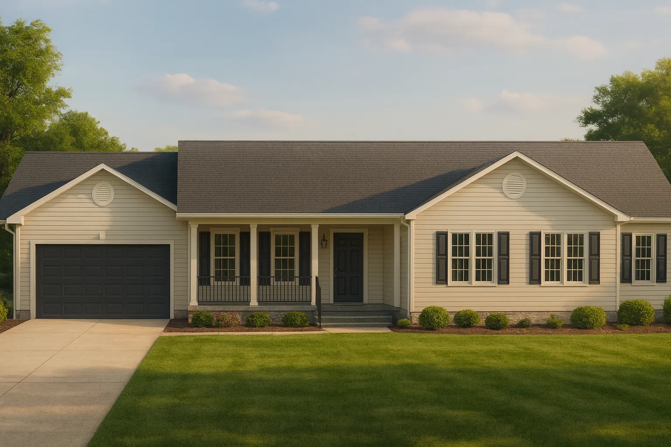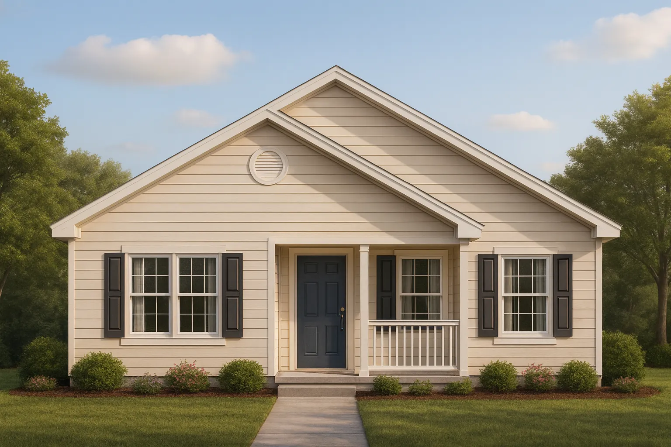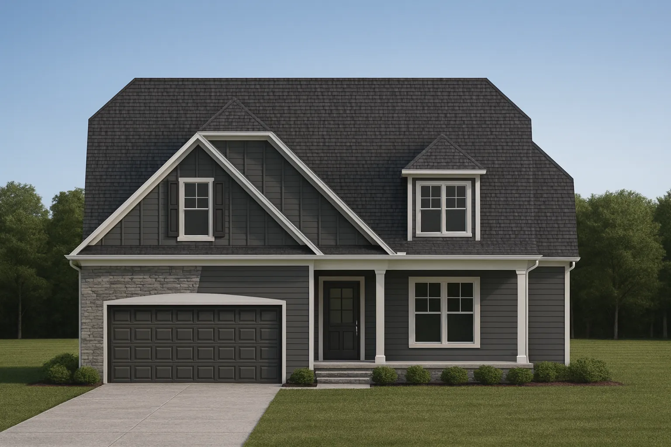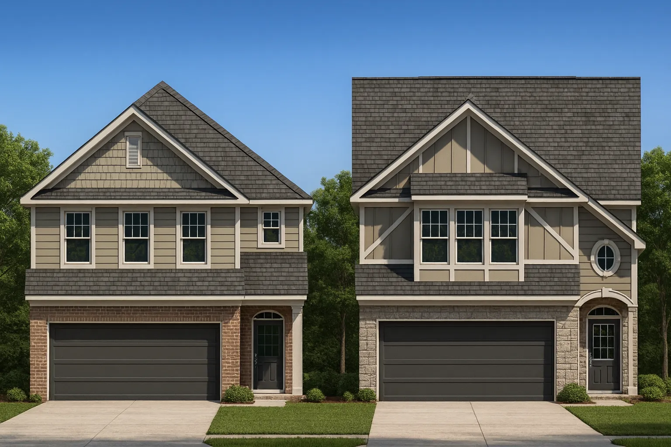Smooth & Conventional
Find the perfect house plan. For less.
Search Plans
Contact Us
Smooth & Conventional
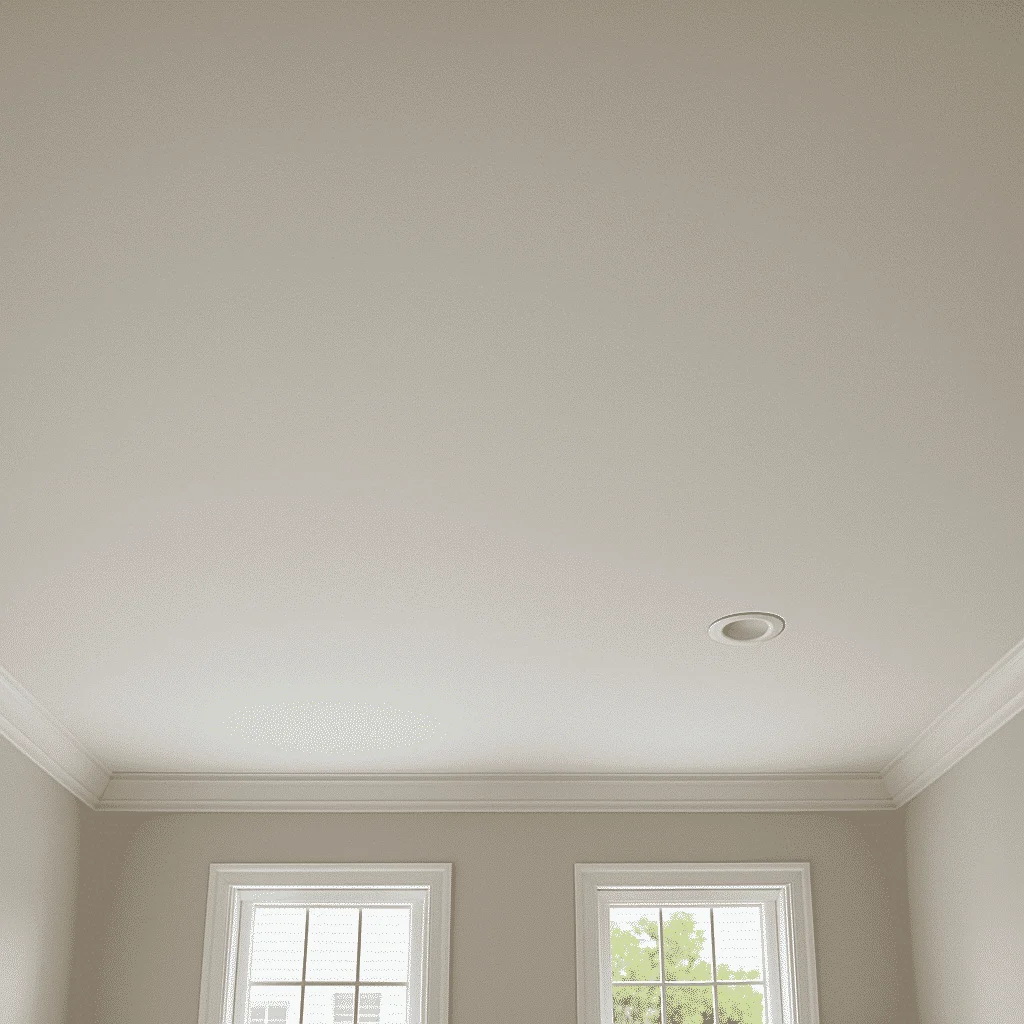
Our Smooth Ceiling collection features home plans with clean, flat ceiling finishes that create a sleek, modern look. This design choice eliminates texture for a refined appearance, making spaces feel brighter, more open, and perfectly suited for both contemporary and classic interiors. Smooth Ceiling
Benefits:
…
continued…
uded with every plan Smooth ceilings work beautifully in open concept layouts, luxury owner’s suites, and modern kitchens. They pair well with recessed lighting, crown molding, or minimalist design features to create a high-end aesthetic without visual clutter. What is a smooth ceiling? Are smooth ceilings more modern than textured? Do smooth ceilings require more maintenance? Browse our Smooth Ceiling collection today and find a home plan that brings clean elegance and a bright, open feel to your spaces. Similar Collections:
FAQs
It’s a flat, texture-free ceiling finish that offers a clean, refined look.
Yes—smooth ceilings are often associated with modern, high-end interiors.
They may show imperfections more easily but are easier to clean and repaint.



