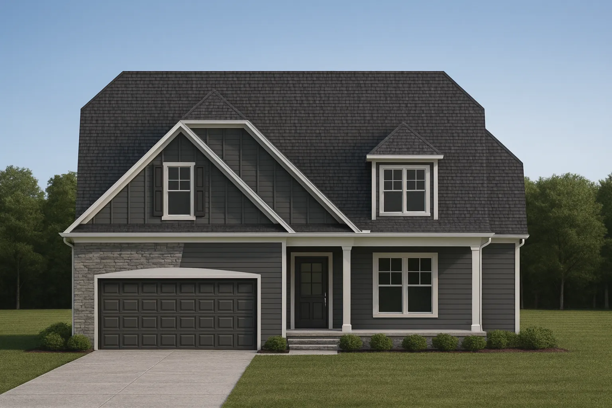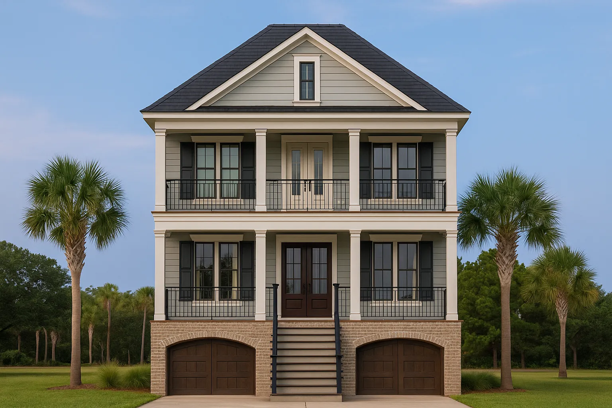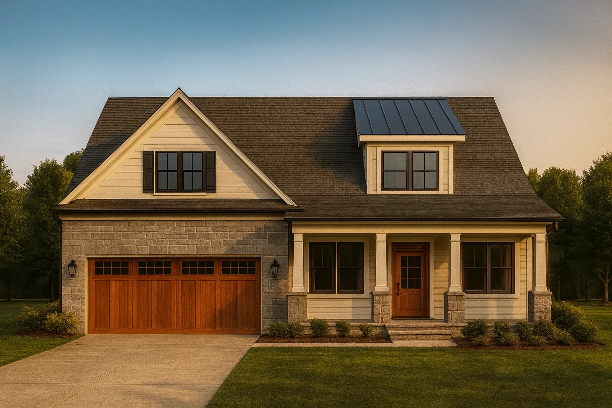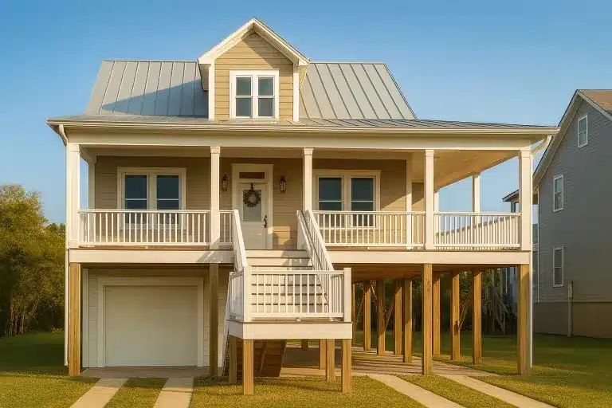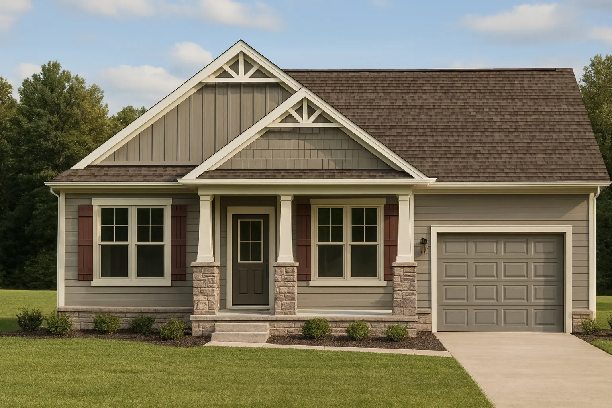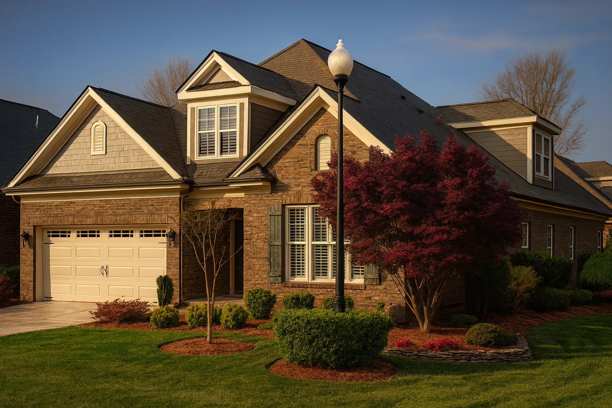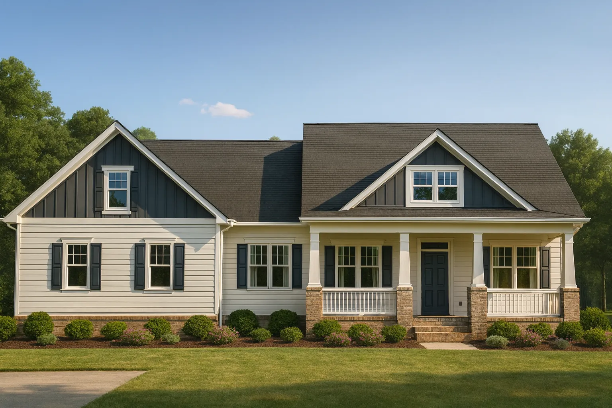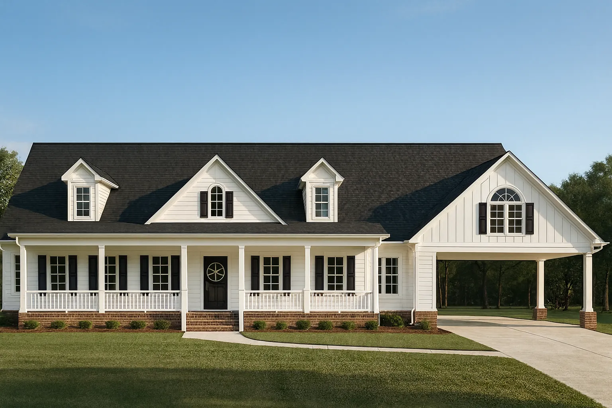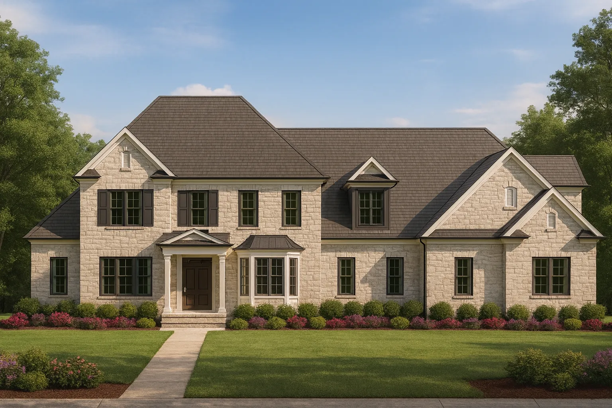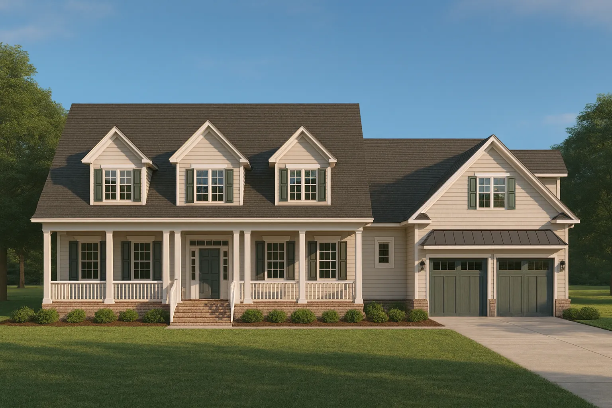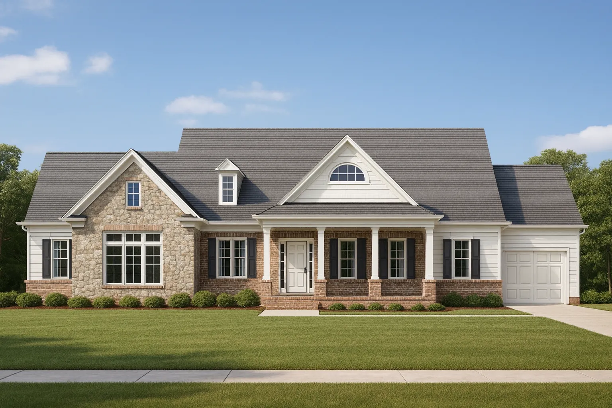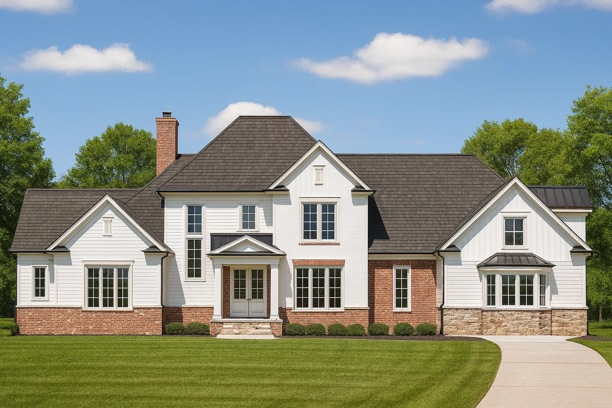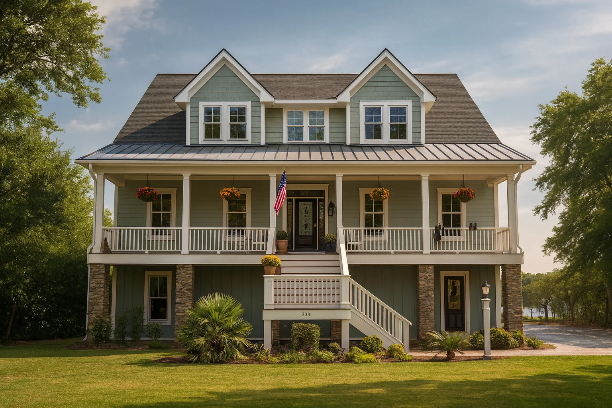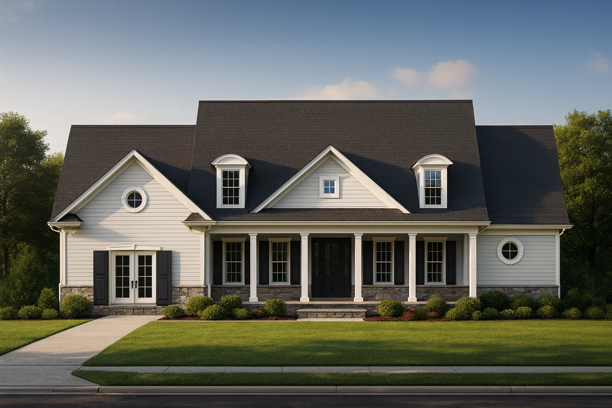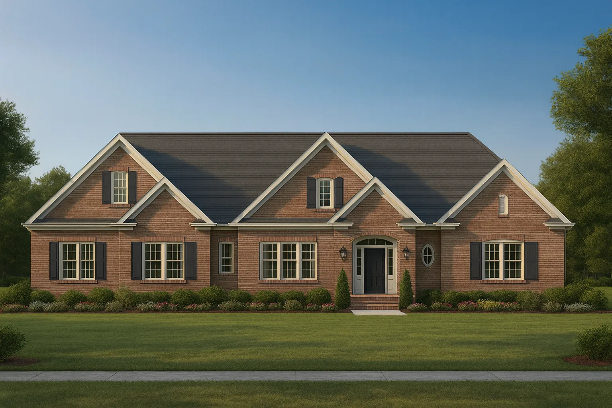Southern
Find the perfect house plan. For less.
Search Plans
Contact Us
Southern
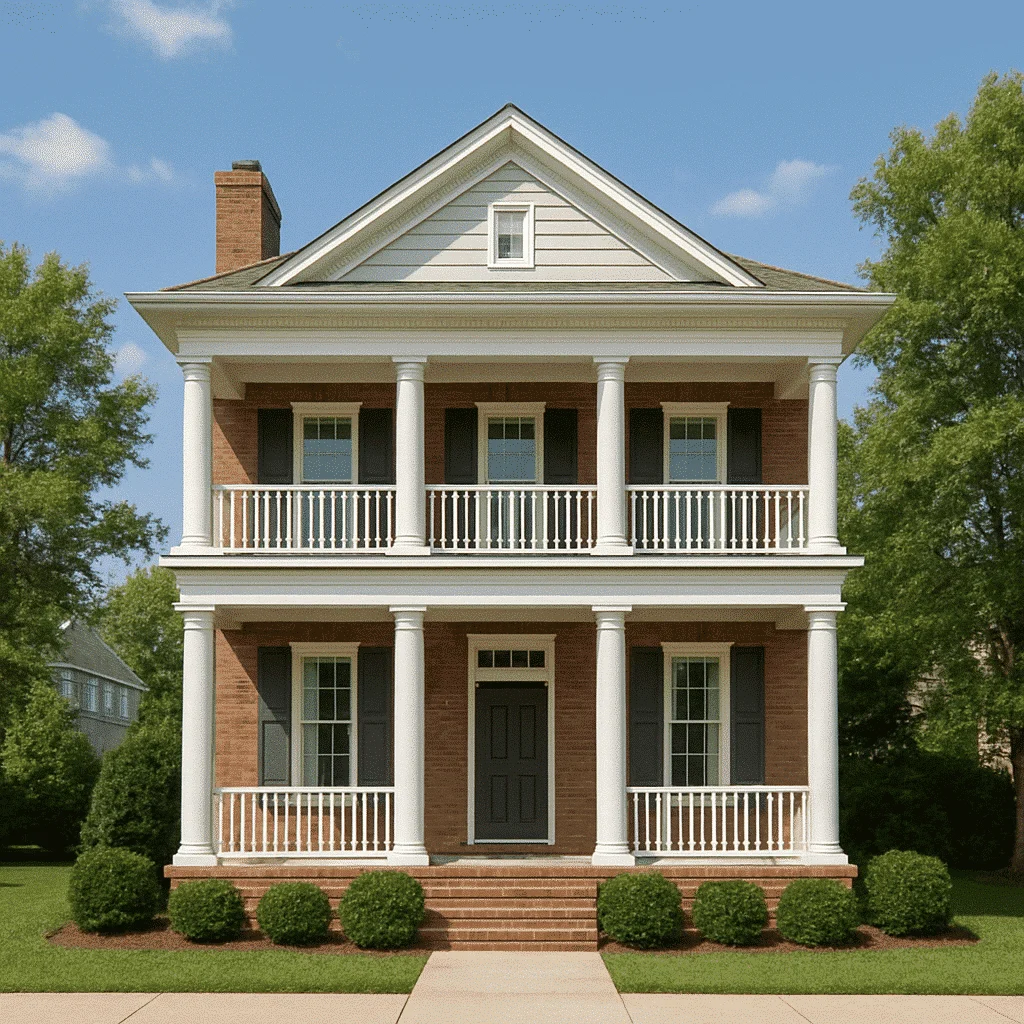
Explore our Southern House Plans—designed to embrace hospitality, charm, and comfort in every detail. These homes feature wide front porches, graceful columns, and layouts made for warm climates and relaxed living. Whether you’re building in the Southeast or just love Southern architecture, these plans deliver timeless style and welcoming spaces.Southern House Plans
Benefits:
…
continued…
and modifications Southern house plans often feature covered front porches, tall ceilings, and breezy layouts that encourage indoor-outdoor living. Common styles include Colonial, French Country, and Traditional Farmhouse. Many include features like main-floor owner’s suites, formal dining rooms, and breezeways to help manage Southern heat. What makes a house plan “Southern”? Are Southern house plans good for hot climates? Can I customize a Southern plan? Do these homes include formal spaces? Browse our Southern House Plans and find a design full of charm, tradition, and warm-weather comfort.Similar Collections:
FAQs
Southern homes often include wide porches, tall windows, breezeways, and elegant detailing designed for warm-weather living and hospitality.
Yes—they’re specifically designed to promote airflow, shade, and comfort in warmer regions.
Absolutely. All plans can be adjusted to fit your lot, lifestyle, and personal preferences.
Many do—such as dining rooms, foyers, and sitting areas—alongside modern open-concept layouts.



