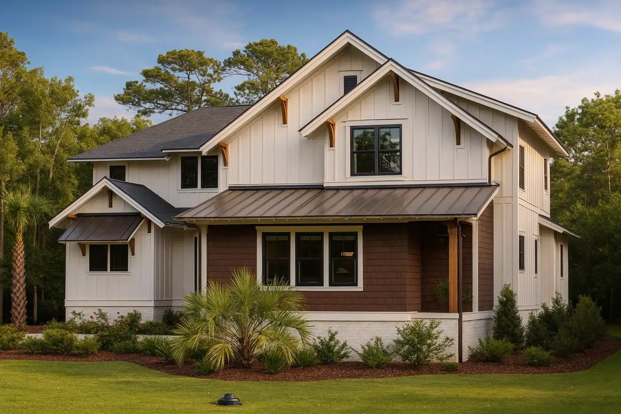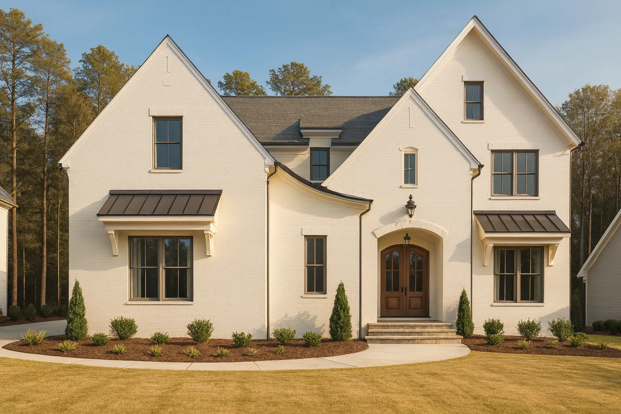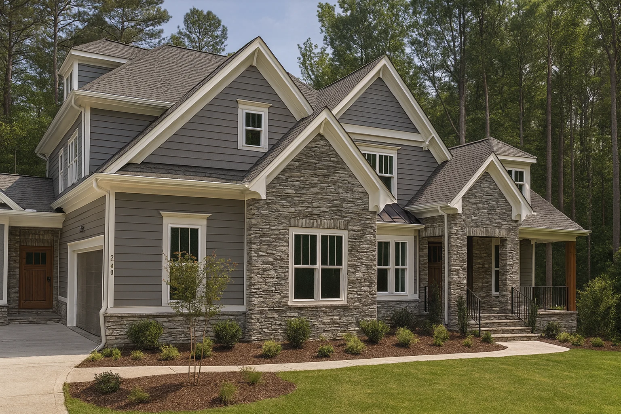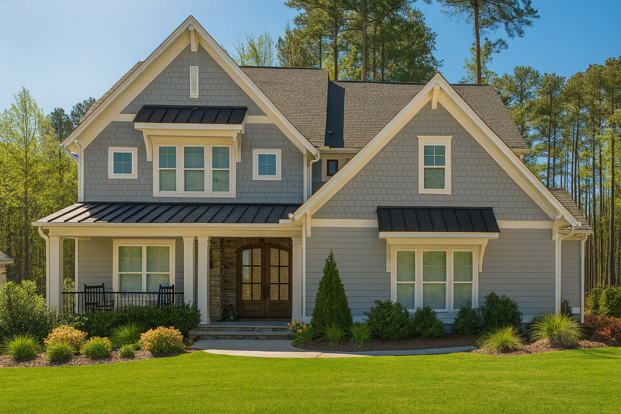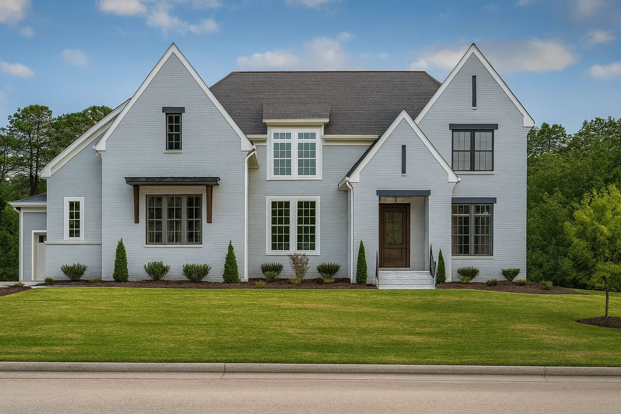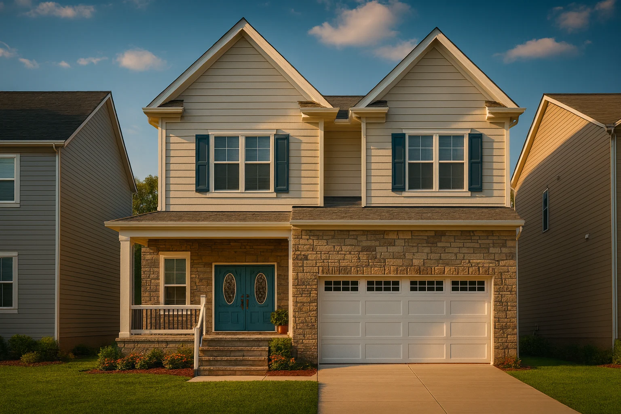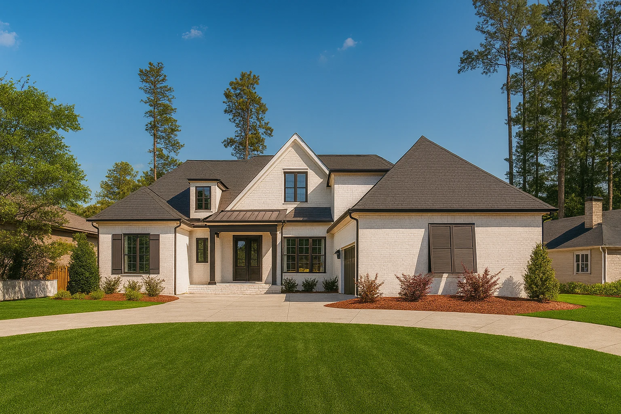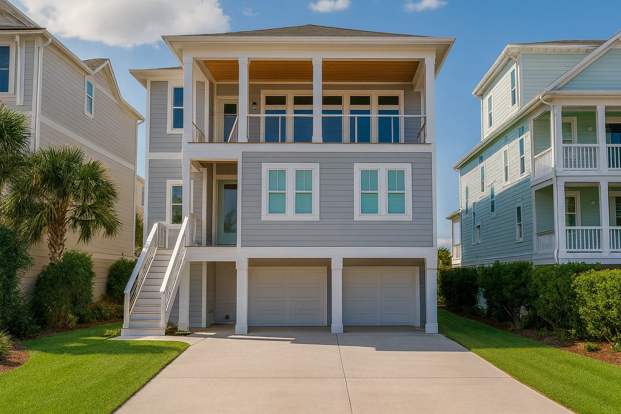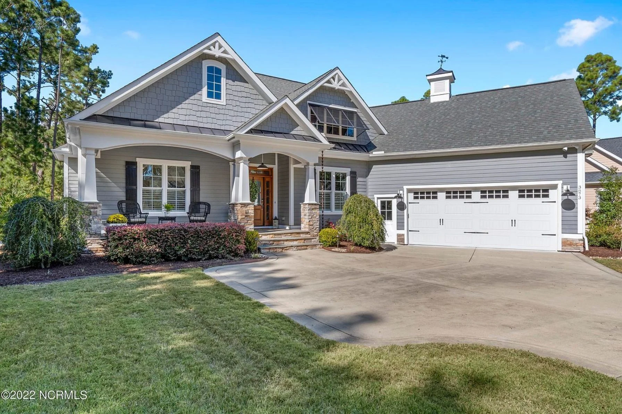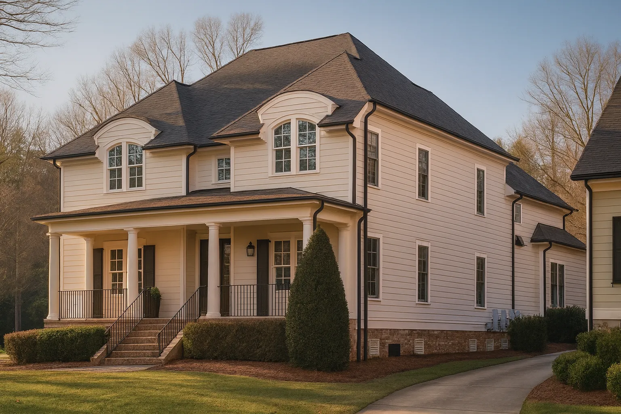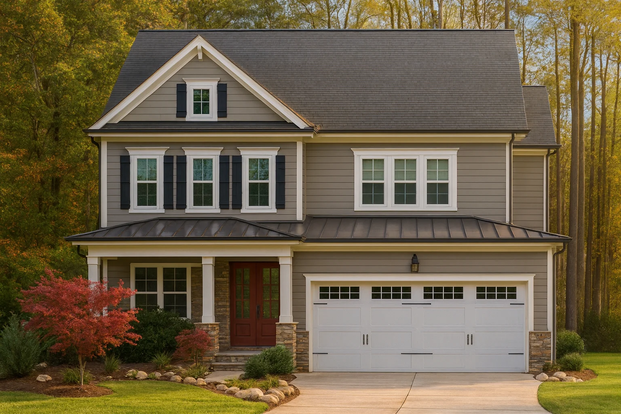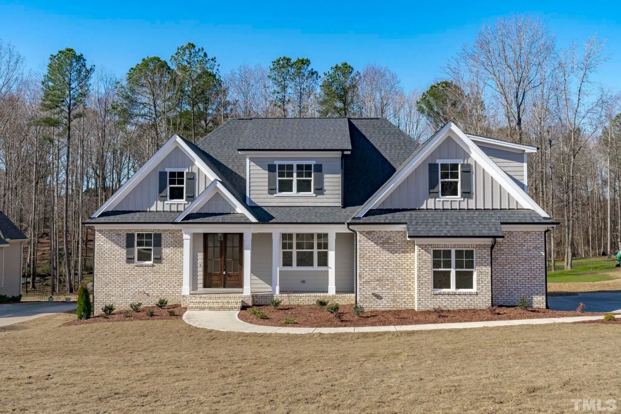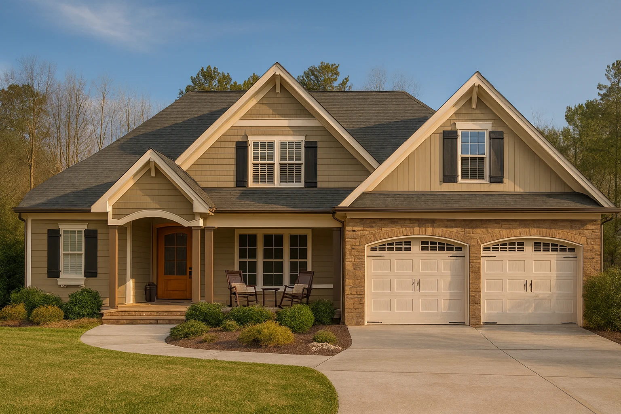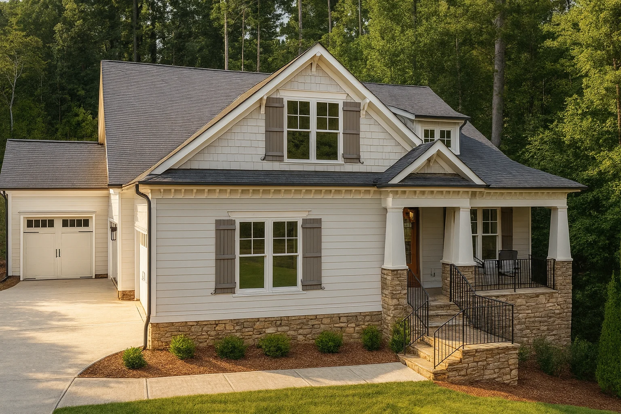Traditional Craftsman
Find the perfect house plan. For less.
Search Plans
Contact Us
Traditional Craftsman
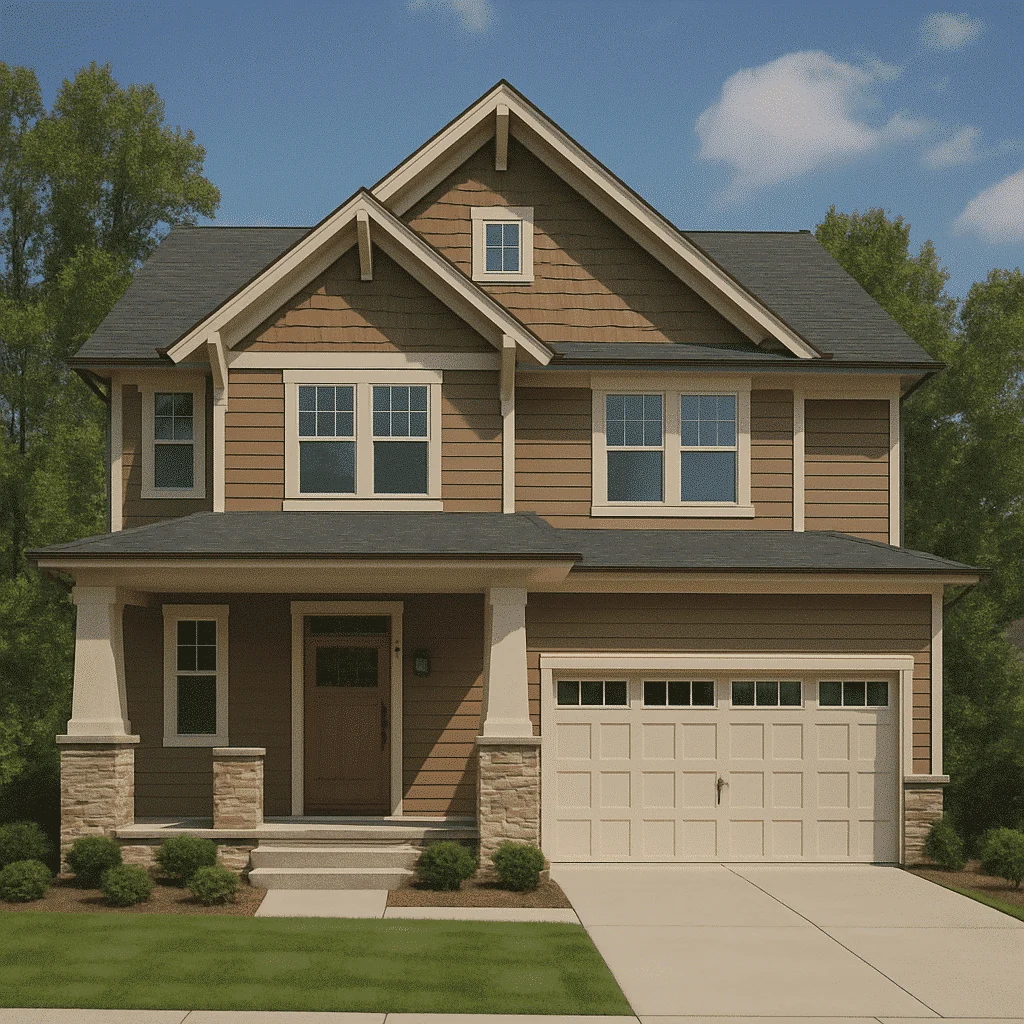
Discover our Traditional Craftsman House Plans, celebrated for their timeless curb appeal, rich architectural details, and family-friendly layouts. With signature elements like tapered columns, gabled roofs, and decorative woodwork, these plans blend handcrafted beauty with practical design—perfect for those who appreciate both style and substance.Traditional Craftsman House Plans
Benefits:
…
continued…
se Many Traditional Craftsman homes feature wide front porches, exposed rafter tails, and open floor plans with kitchen islands and great rooms. Styles range from compact bungalows to spacious family homes, often including owner’s suites on the main floor, bonus rooms, and integrated home offices. Expect charming materials like stone, shingles, and natural wood finishes to complete the authentic Craftsman look. What defines a Traditional Craftsman home? Are these homes one or two stories? Can I customize these house plans? Do Craftsman homes work for narrow lots? Browse our Traditional Craftsman House Plans and find a timeless design that blends warmth, charm, and lasting appeal.Similar Collections:
FAQs
Key features include gabled roofs, wide porches with tapered columns, exposed beams, and built-in details inside.
Both—many are one-story or one-and-a-half, but larger two-story options are available as well.
Yes—all plans are customizable to fit your preferences and lot size.
Yes—many Craftsman designs are available in layouts under 50 feet wide for tighter lots.



