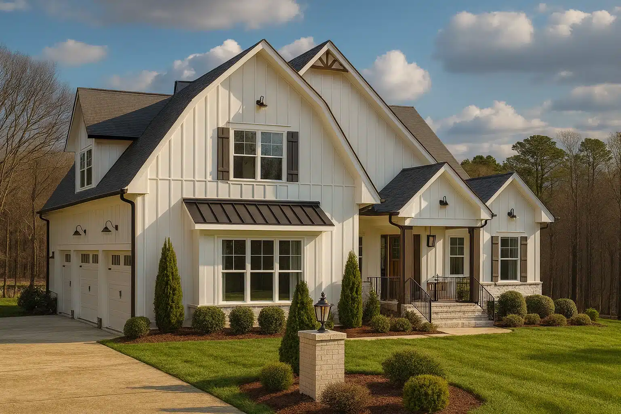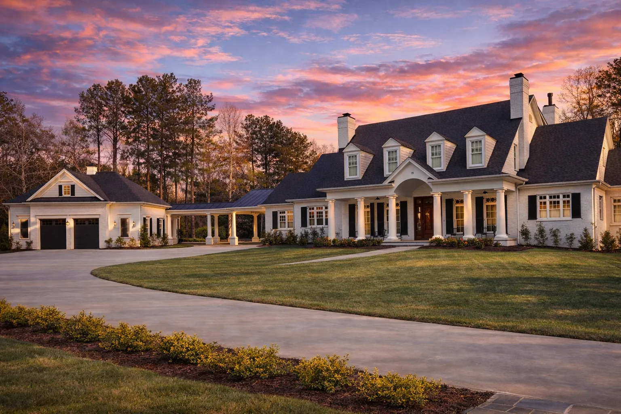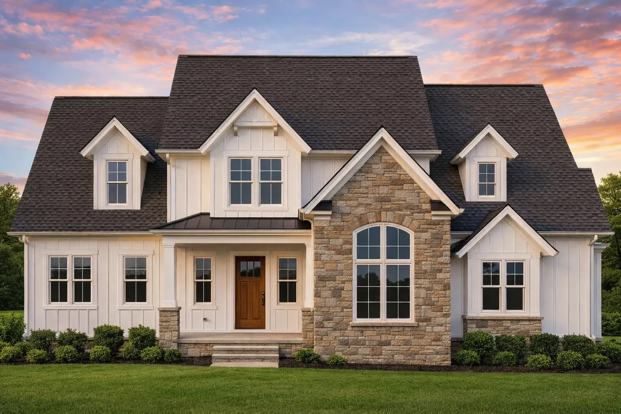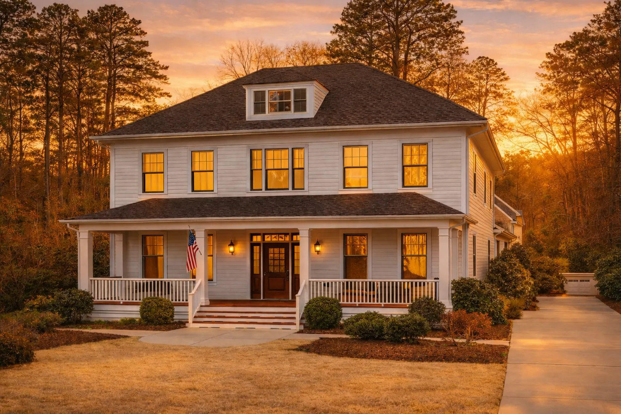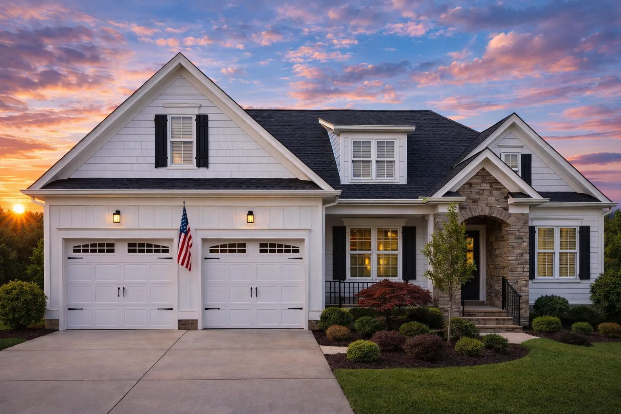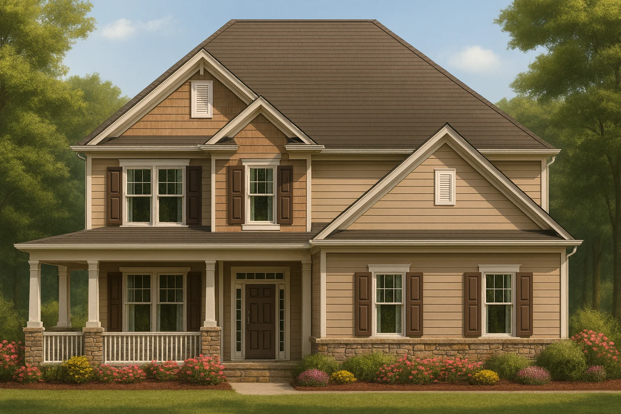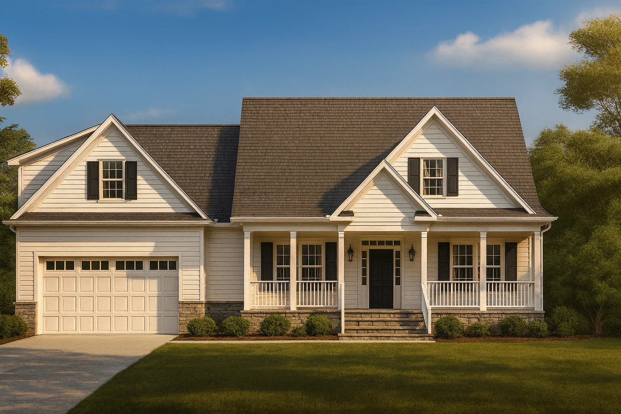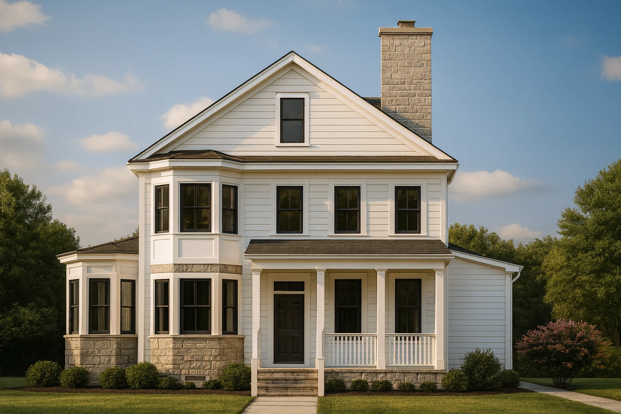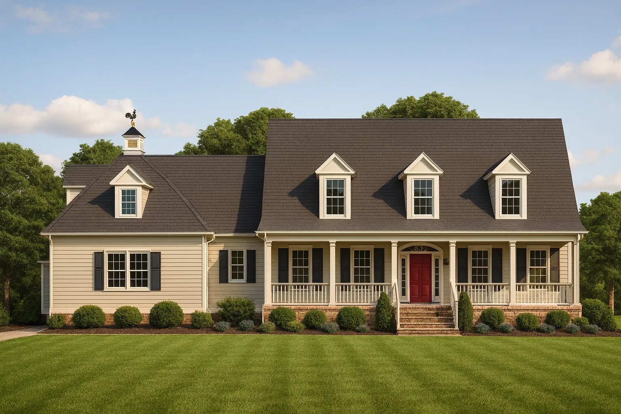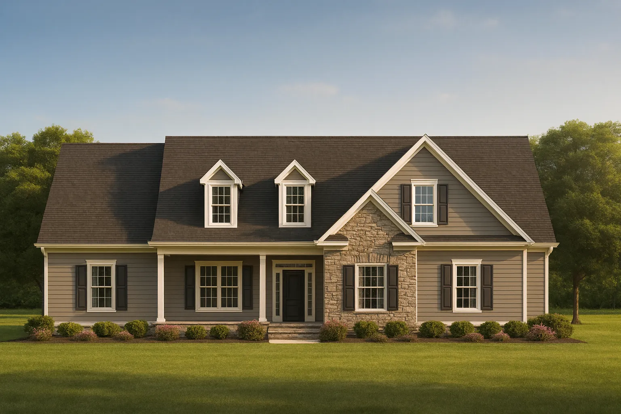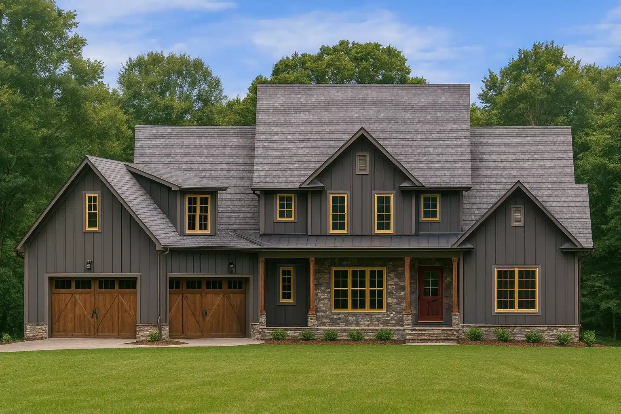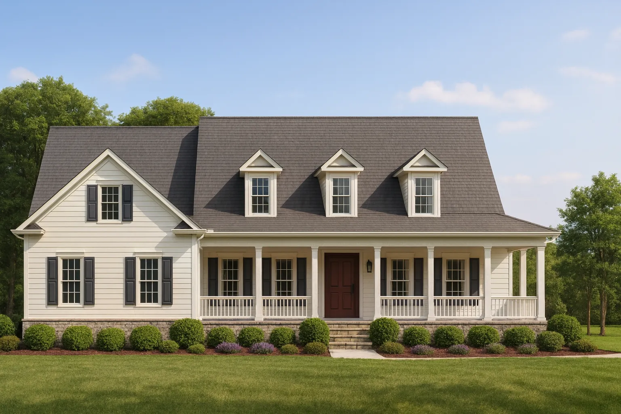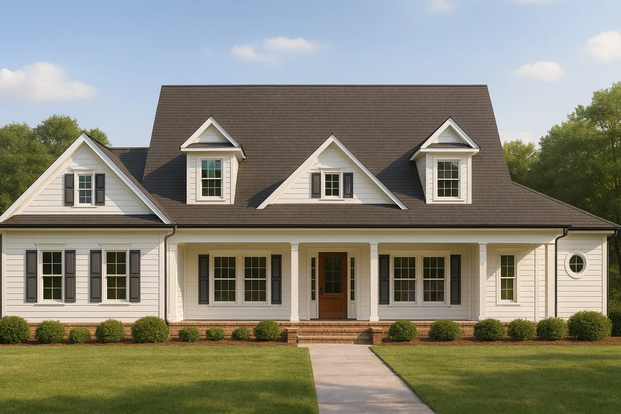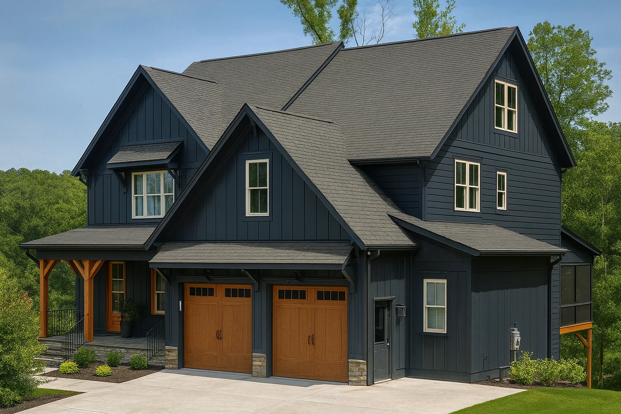Traditional Farmhouse
Find the perfect house plan. For less.
Search Plans
Contact Us
Traditional Farmhouse
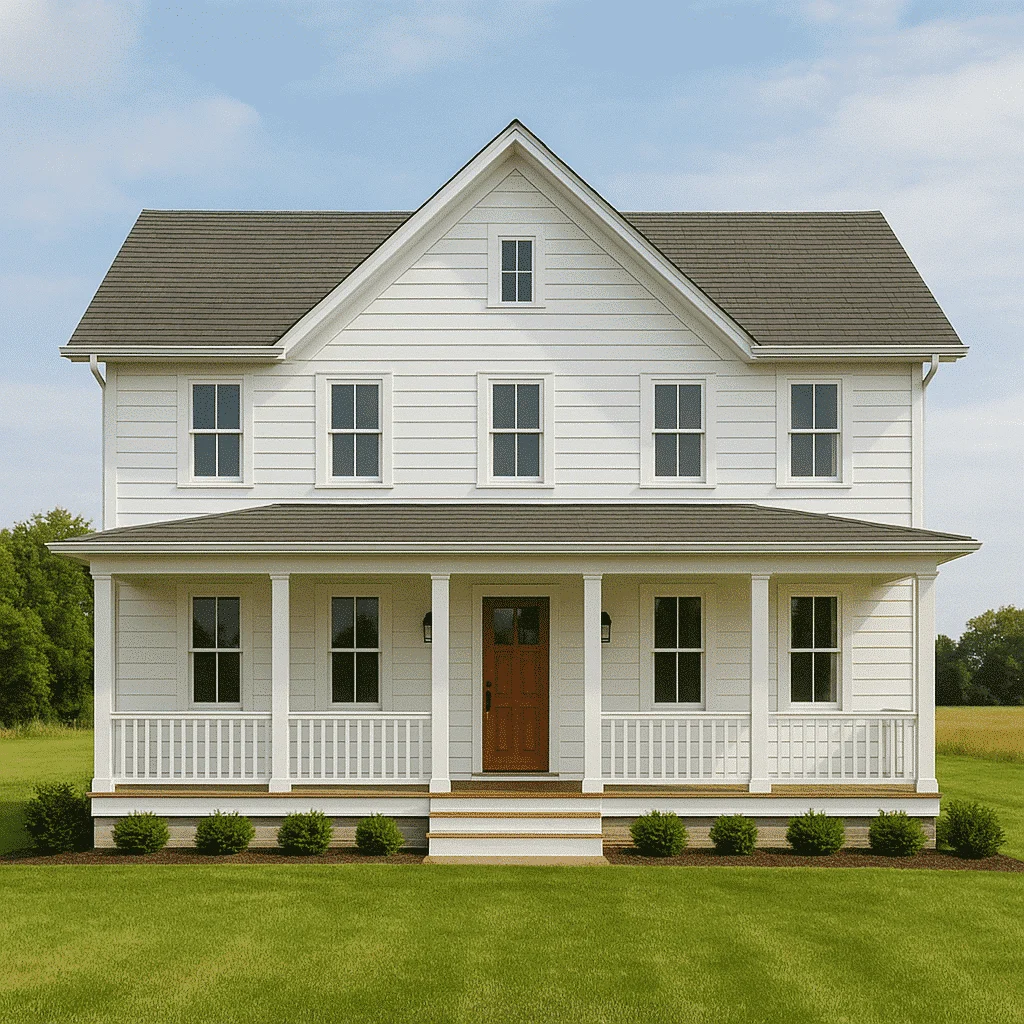
Explore our Traditional Farmhouse House Plans—timeless designs that blend rustic charm with practical, family-focused layouts. Known for wide porches, gable roofs, and cozy interiors, these homes offer warmth, simplicity, and a connection to classic American architecture. Perfect for rural builds or suburban lots, they’re both welcoming and adaptable.Traditional Farmhouse House Plans
Benefits:
…
continued…
Traditional farmhouse plans often feature main-floor owner’s suites, central great rooms, and large kitchen islands that anchor the home. Styles range from modest country cottages to expansive family estates, often including mudrooms, large laundry rooms, and bonus rooms. Expect inviting materials like board-and-batten siding, brick or stone accents, and wraparound porches made for rocking chairs and front porch gatherings. What defines a Traditional Farmhouse? Are these homes customizable? Do these homes work on narrow lots? What’s the difference between Traditional and Modern Farmhouse? Browse our Traditional Farmhouse House Plans today to find a design that combines old-fashioned charm with livable modern comfort.Similar Collections:
FAQs
Classic farmhouses feature gable roofs, simple shapes, large front porches, and practical layouts rooted in rural tradition.
Yes—all traditional farmhouse plans can be tailored to your needs, lot, and personal preferences.
Some do—especially single-story or compact farmhouse plans under 50 feet wide.
Traditional farmhouse plans emphasize rustic charm and historical features, while modern versions add sleek lines and updated materials.




