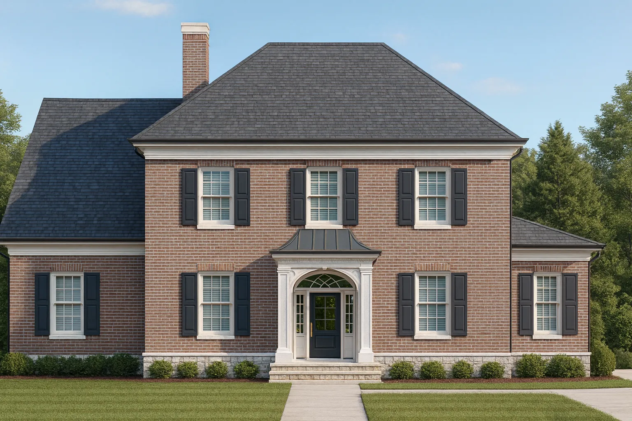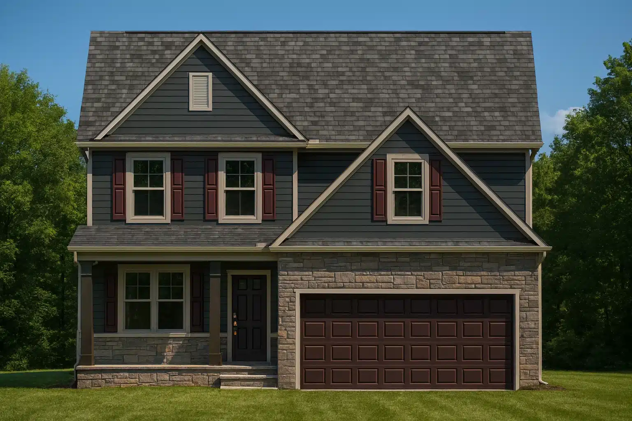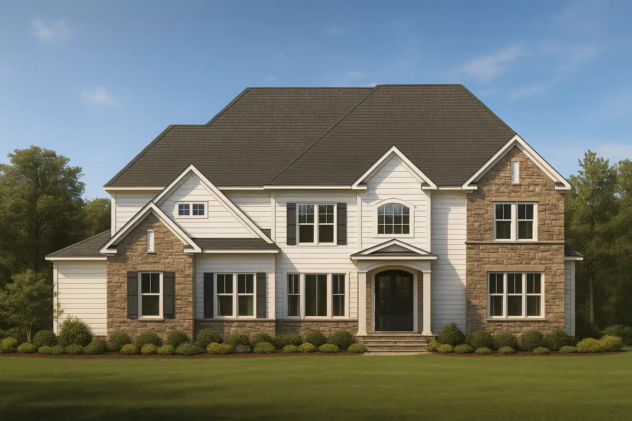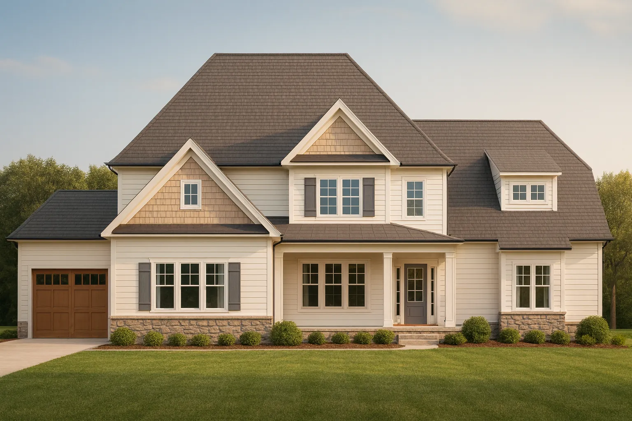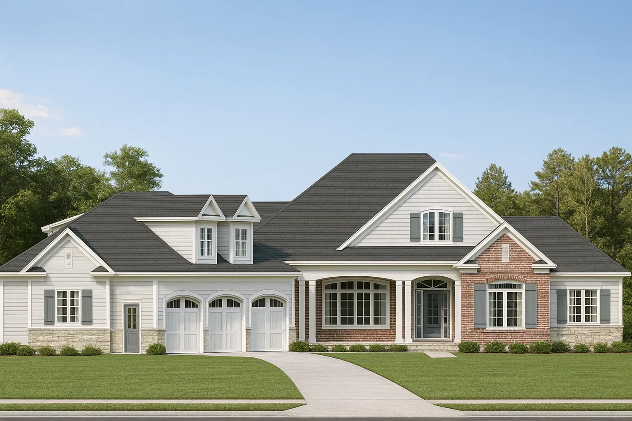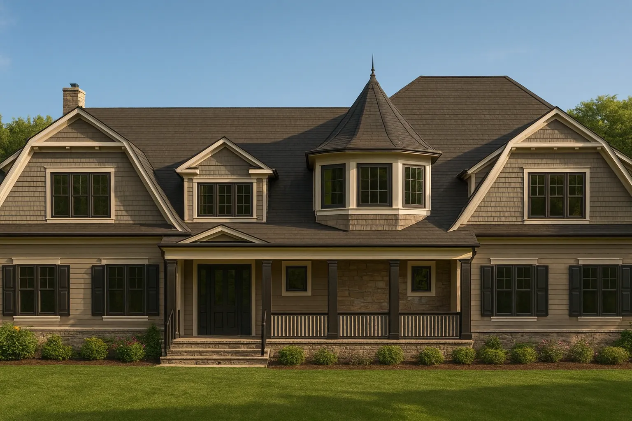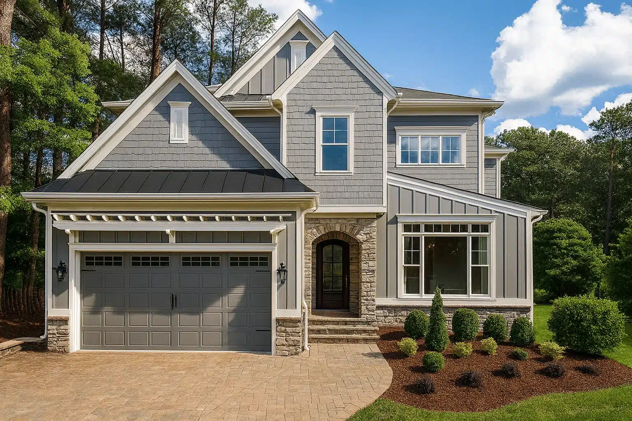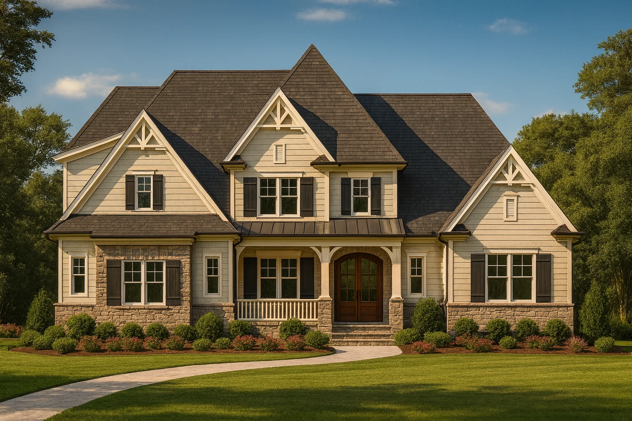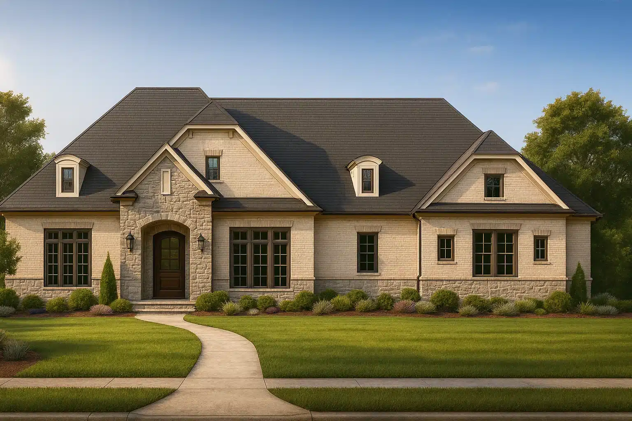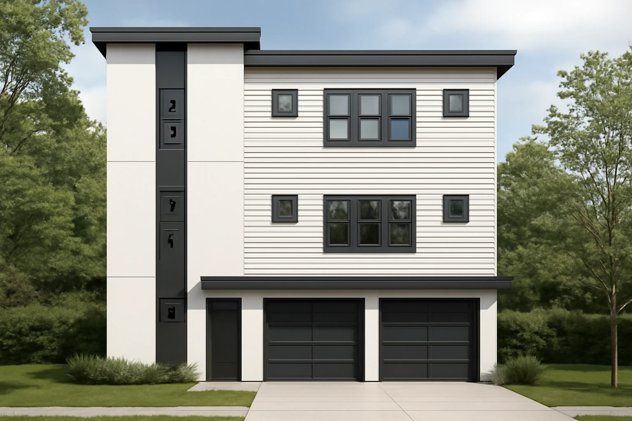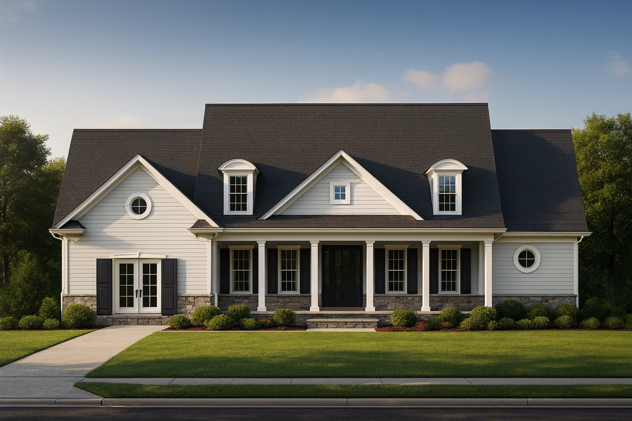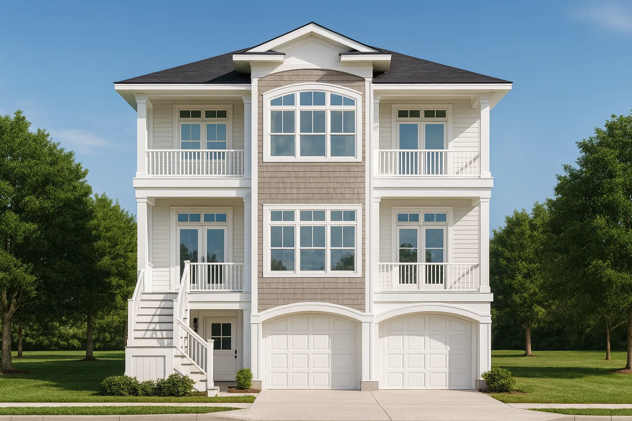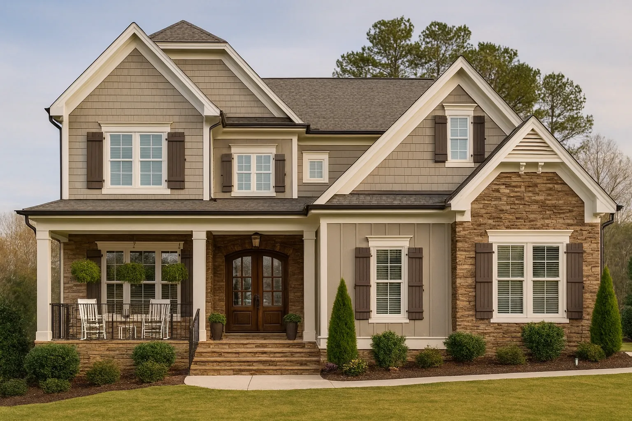Duplex House Plans – Modern Two-Unit Designs for Every Lifestyle
Discover Side-by-Side and Stacked Multi-Family Layouts Perfect for Rentals, Family Homes, or Investments
Find Your Dream house
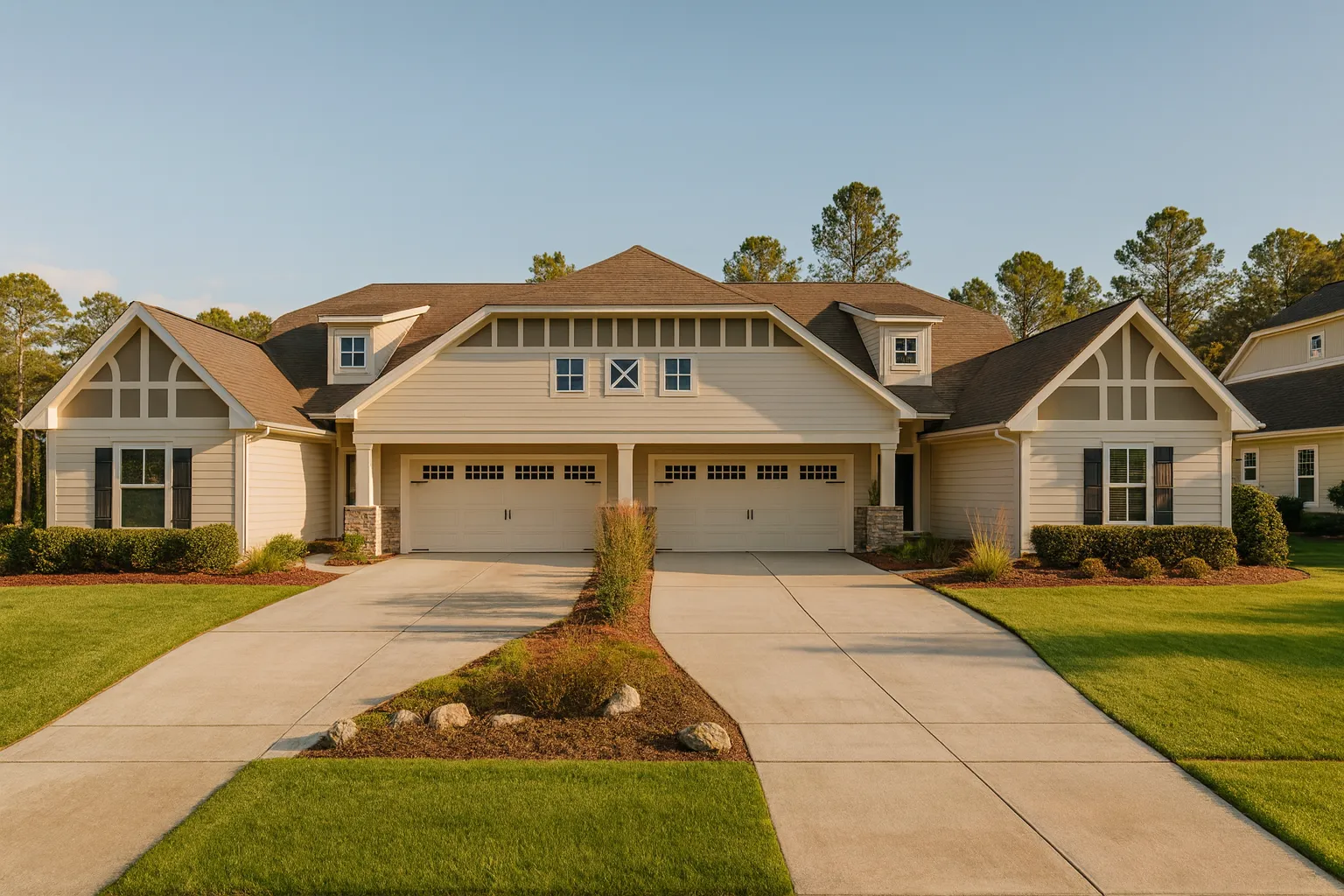
What Are Duplex House Plans?
A duplex is a single building divided into two separate dwelling units. These may be arranged side-by-side or stacked on top of each other. Each unit typically has its own entrance, living area, kitchen, bathrooms, and bedrooms. They are ideal for multi-generational living, rental income, or shared investments. Compared to building two single-family homes, they’re a more cost-effective option that often requires less land and infrastructure.
Why Choose a Duplex?
- Maximized Investment Potential: Live in one unit and rent the other for steady income.
- Flexible Living Arrangements: Perfect for multi-generational households or families who want privacy while staying close.
- Cost Efficiency: Lower construction and land costs than two detached houses.
- Ideal for Narrow or Urban Lots: Many narrow lot house plans adapt easily into duplex designs.
- Customizable Features: Modify floor plans to suit your needs with our affordable CAD adjustments.
Design Styles for Every Neighborhood
Our two-unit layouts come in a range of architectural styles—from modern farmhouse and contemporary to traditional and European. Choose from designs with garages, open-concept living areas, decks, porches, and more. Many of our layouts allow units to share a common wall for cost savings while maintaining privacy.
Popular Layout Features
- Open-plan kitchens and living rooms that maximize usable space
- Split-bedroom designs for added privacy
- Private garages or carports for each dwelling unit
- Shared outdoor areas such as patios or gardens
- Separate entrances for complete independence
All Plans Include:
- Construction-ready CAD files and PDFs
- Unlimited build license
- Free foundation changes (slab, crawlspace, basement)
- Custom modification options for kitchens, garages, entrances, and more
- Structural engineering included
- Full previews of all plan sheets before purchase
How Duplexes Compare to Other Multi-Family Options
Compared to triplex or townhouse designs, duplexes typically face fewer zoning challenges while still offering strong rental potential. They’re a smart middle ground for small-scale unit buildings in both urban and suburban areas.
Who Benefits Most from Duplex Homes?
- Real estate investors seeking rental properties
- Estate agents marketing high-demand dual living spaces
- Families needing flexible arrangements
- Retirees downsizing with rental income opportunities
- First-time builders looking for cost-effective designs
Explore Related Collections:
Start Designing Smarter
We design each plan with both form and function in mind—resulting in layouts that are as beautiful as they are buildable. Every plan includes detailed blueprints, engineering documentation, and free foundation changes. Whether you want units stacked on top or side-by-side, we have a design to suit your goals.
Need Custom Modifications?
Want to flip a layout, add a third story, or adjust the number of units? Our affordable modification services make it easy, with quick turnaround and lower costs than most competitors.
Looking for Building Advice?
Visit our Local Building Codes guide for region-specific tips, or check the National Association of Home Builders for zoning information relevant to multi-family homes.
Build Smarter with My Home Floor Plans
All our designs are post-2008, field-tested, and structurally engineered. Whether your duplex will be in the city or suburbs, we can help you create the perfect living space for your needs.
Browse hundreds of professionally designed duplex house plans today and start building smarter with My Home Floor Plans.
Ready to Build?
Explore our complete duplex collection with CAD support, engineering, and unlimited-build licensing included.
Frequently Asked Questions
What is a duplex house plan?
A duplex house plan is a single building with two separate living units—side-by-side or stacked on top—offering privacy and flexibility for multi-family or rental use.
Do duplex house plans include both units?
Yes. Each plan includes both units, with mirrored or unique layouts depending on the design, plus all necessary CAD and engineering documents.
Can I customize a duplex plan?
Absolutely. We offer free foundation changes and affordable customizations for layouts, garages, kitchens, and more.
Are duplexes more affordable than two separate houses?
Yes. Duplexes save money on land, materials, and infrastructure compared to building two detached homes.
Where can I find duplex plans for narrow lots?
Browse our narrow lot collection for designs that fit tight urban spaces.



