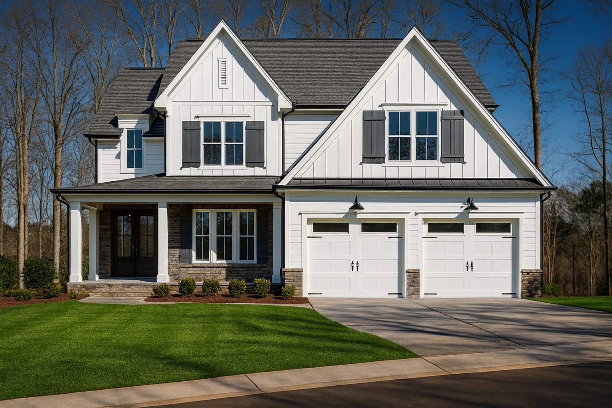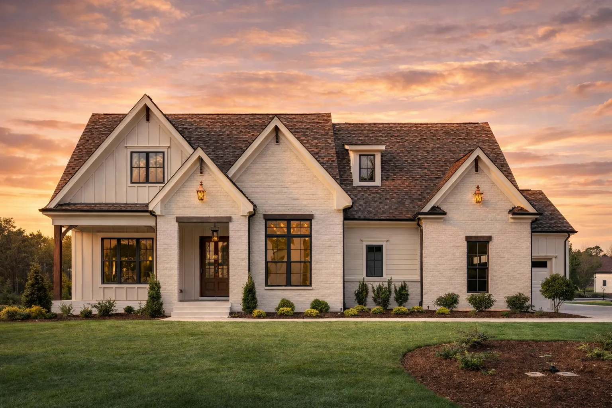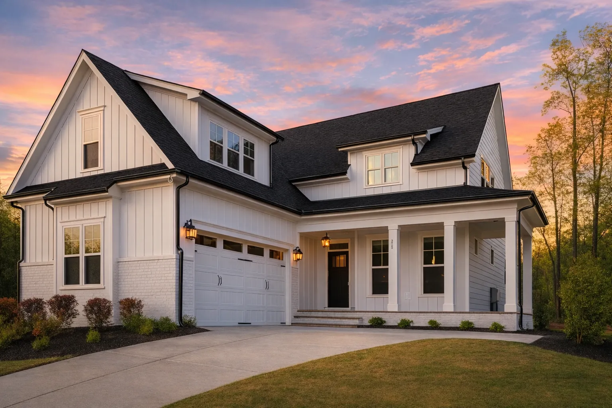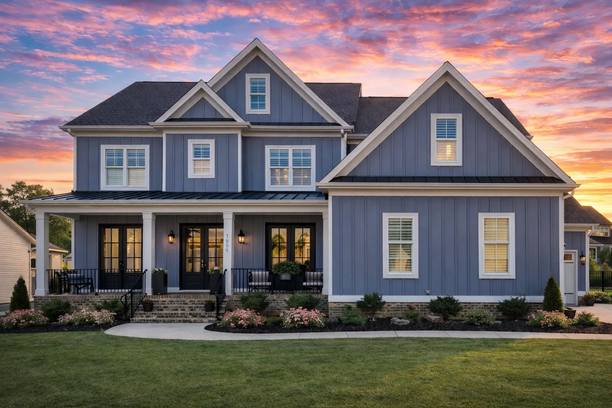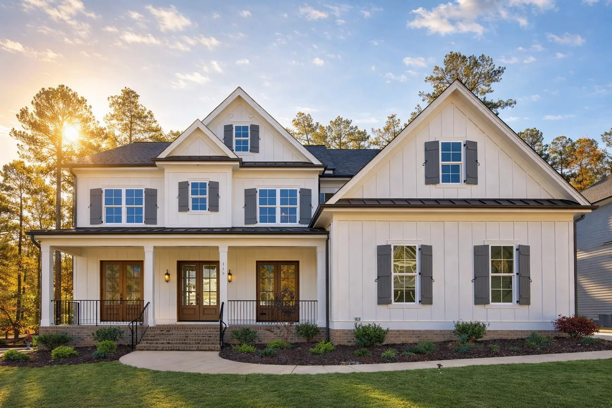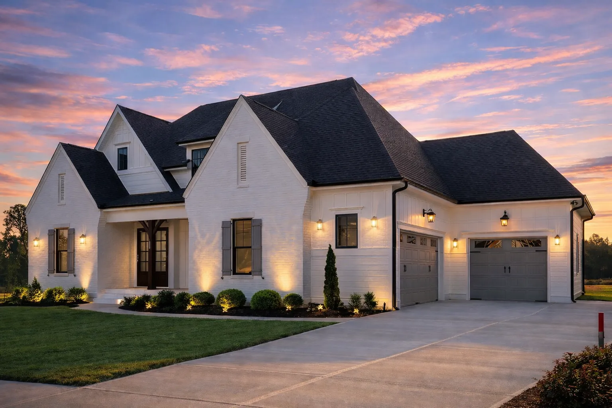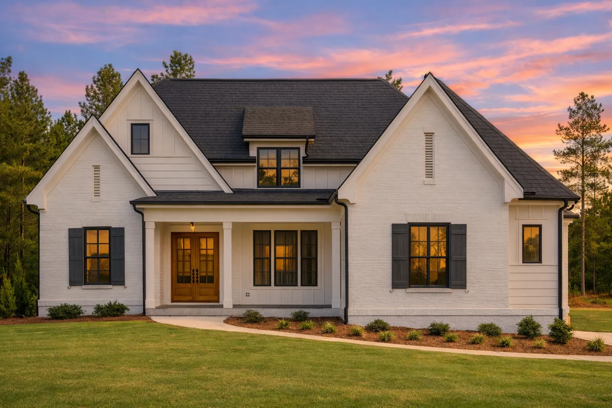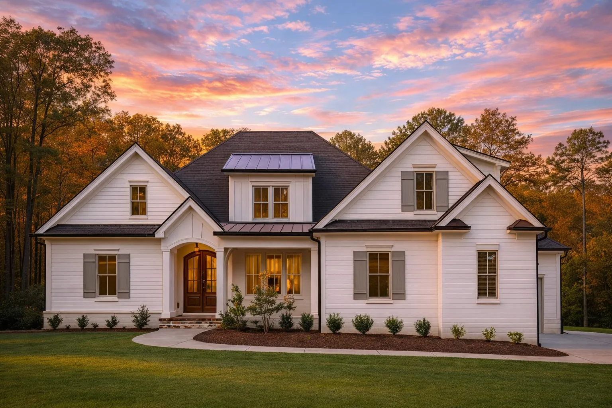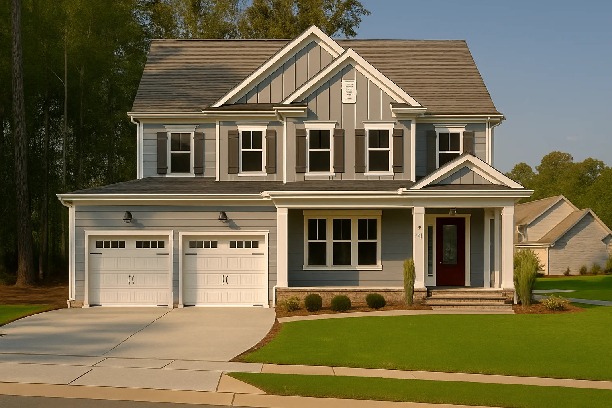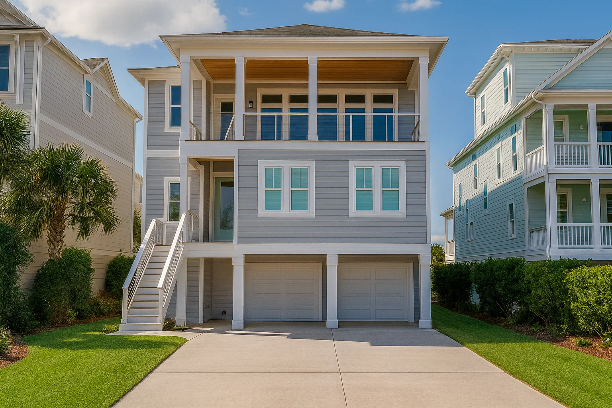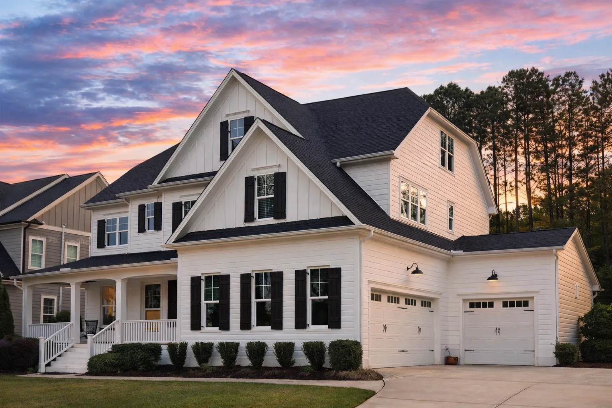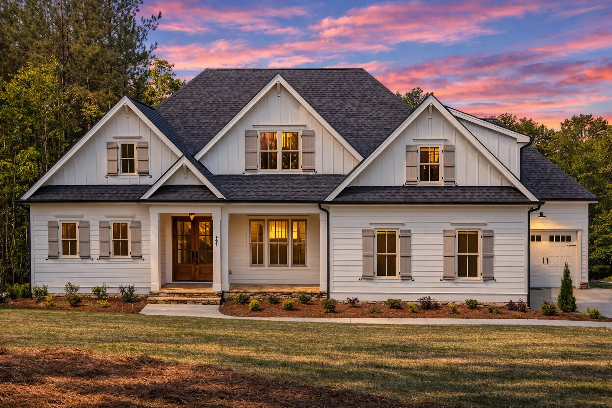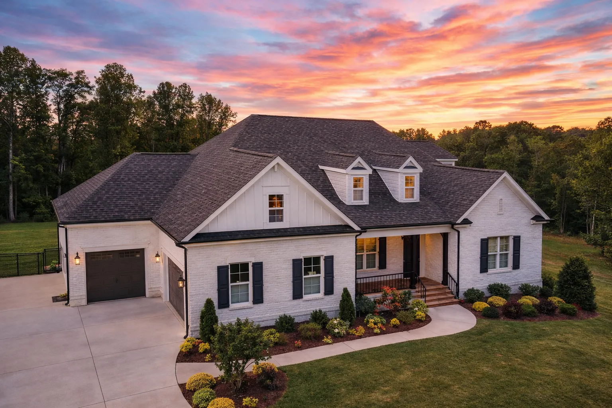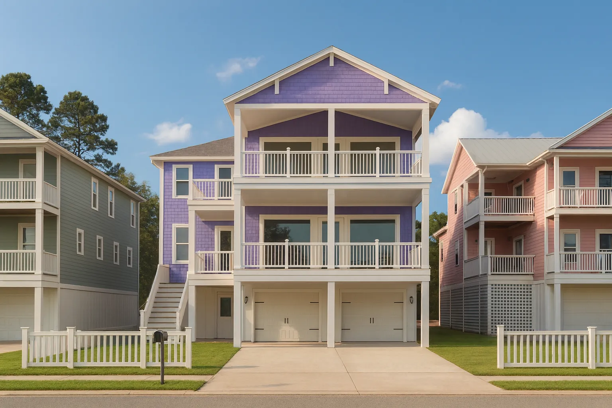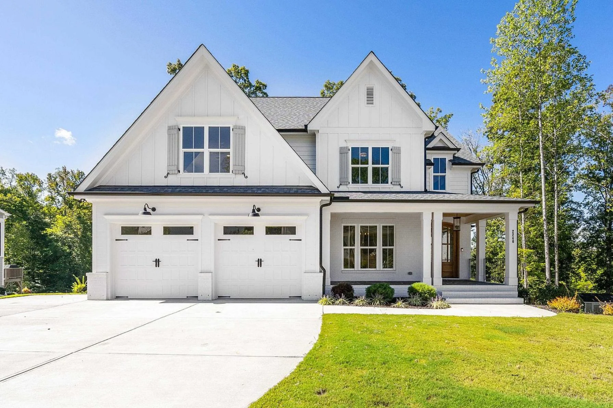Actively Updated Catalog
— January 2026 updates across 400+ homes, including refined images and unified primary architectural styles.
Found 670 House Plans!
-
Template Override Active

19-1755 HOUSE PLAN – Modern Farmhouse House Plan – 4-Bed, 3.5-Bath, 2,800 SF – House plan details
SALE!$1,459.99
Width: 47'-4"
Depth: 50'-4"
Htd SF: 3,012
Unhtd SF: 1,466
-
Template Override Active

19-1695 HOUSE PLAN – Modern Farmhouse House Plan – 4-Bed, 3.5-Bath, 2,800 SF – House plan details
SALE!$1,454.99
Width: 70'-4"
Depth: 76'-4"
Htd SF: 3,348
Unhtd SF: 1,617
-
Template Override Active

19-1246B HOUSE PLAN – New American House Plan – 4-Bed, 3.5-Bath, 2,600 SF – House plan details
SALE!$1,459.99
Width: 43'-4"
Depth: 92'-8"
Htd SF: 3,195
Unhtd SF: 1,080
-
Template Override Active

19-1190B HOUSE PLAN – New American House Plan – 4-Bed, 3.5-Bath, 3,200 SF – House plan details
SALE!$1,454.99
Width: 68'-0"
Depth: 60'-4"
Htd SF: 3,921
Unhtd SF: 2,117
-
Template Override Active

19-1190 HOUSE PLAN – Modern Farmhouse House Plan – 5-Bed, 4.5-Bath, 3,921 SF – House plan details
SALE!$1,454.99
Width: 68'-0"
Depth: 60'-4"
Htd SF: 3,921
Unhtd SF: 2,111
-
Template Override Active

18-2218 HOUSE PLAN – Modern Farmhouse House Plan – 4-Bed, 4.5-Bath, 3,400 SF – House plan details
SALE!$1,454.99
Width: 72'-4"
Depth: 68'-4"
Htd SF: 3,416
Unhtd SF: 1,141
-
Template Override Active

18-2081 HOUSE PLAN – New American House Plan – 4-Bed, 3.5-Bath, 3,200 SF – House plan details
SALE!$1,454.99
Width: 76'-4"
Depth: 59'-5"
Htd SF: 3,053
Unhtd SF: 2,026
-
Template Override Active

18-1254 HOUSE PLAN – New American House Plan – 4-Bed, 3.5-Bath, 3,200 SF – House plan details
SALE!$1,454.99
Width: 73'-0"
Depth: 61'-2"
Htd SF: 3,795
Unhtd SF: 1,221
-
Template Override Active

18-1203 HOUSE PLAN – New American House Plan – 4-Bed, 3-Bath, 2,800 SF – House plan details
SALE!$1,254.99
Width: 48'-8"
Depth: 45'-8"
Htd SF: 2,747
Unhtd SF: 1,364
-
Template Override Active

17-2158 HOUSE PLAN -Coastal House Plan – 4-Bed, 3-Bath, 3,200 SF – House plan details
SALE!$1,454.99
Width: 34'-6"
Depth: 59'-6"
Htd SF: 3,643
Unhtd SF: 1,975
-
Template Override Active

17-1685 HOUSE PLAN – New American House Plan – 4-Bed, 3.5-Bath, 3,200 SF – House plan details
SALE!$1,454.99
Width: 66'-8"
Depth: 51'-0"
Htd SF: 3,620
Unhtd SF: 2,019
-
Template Override Active

17-1293 HOUSE PLAN – New American House Plan – 4-Bed, 3-Bath, 2,850 SF – House plan details
SALE!$1,454.99
Width: 70'-8"
Depth: 52'-0"
Htd SF: 3,391
Unhtd SF: 1,361
-
Template Override Active

17-1048 HOUSE PLAN – Traditional Home Plan – 4-Bed, 3-Bath, 2,600 SF – House plan details
SALE!$1,254.99
Width: 73'-8"
Depth: 62'-1"
Htd SF: 3,454
Unhtd SF: 1,148
-
Template Override Active

16-1058 HOUSE PLAN – Coastal House Plan – 5-Bed, 4-Bath, 3,667 SF – House plan details
SALE!$1,454.99
Width: 39'-8"
Depth: 61'-6"
Htd SF: 3,667
Unhtd SF: 1,401
-
Template Override Active

20-1074 HOUSE PLAN – New American House Plan – 4-Bed, 3.5-Bath, 3,000 SF – House plan details
SALE!$1,254.99
Width: 47'-4"
Depth: 50'-4"
Htd SF: 2,912
Unhtd SF: 1,466















