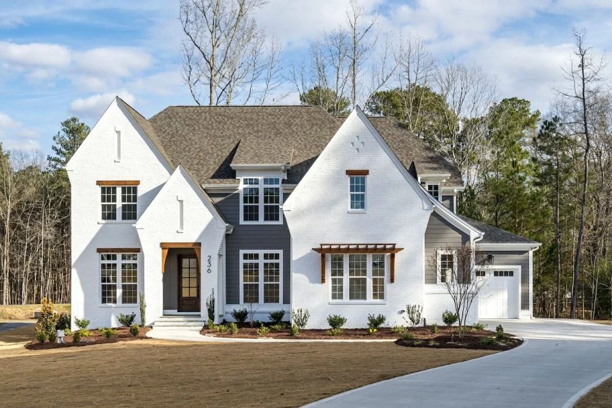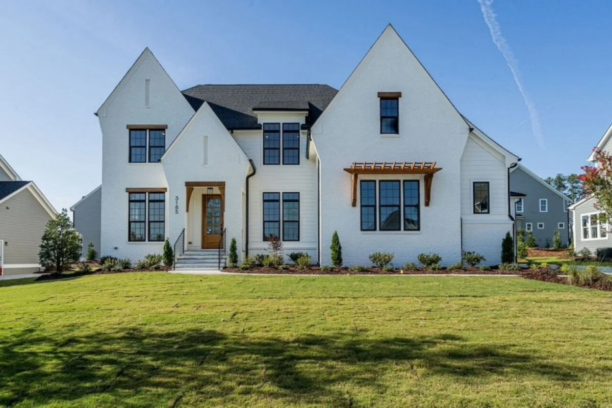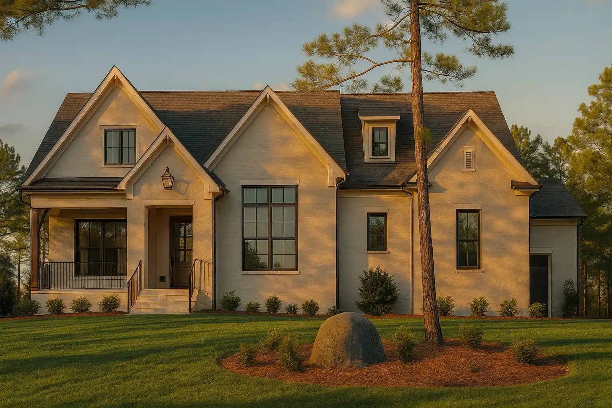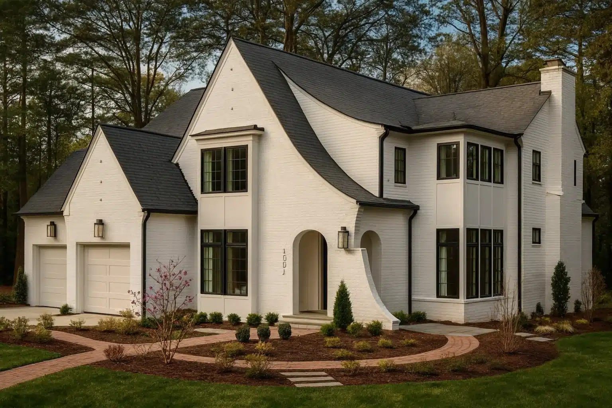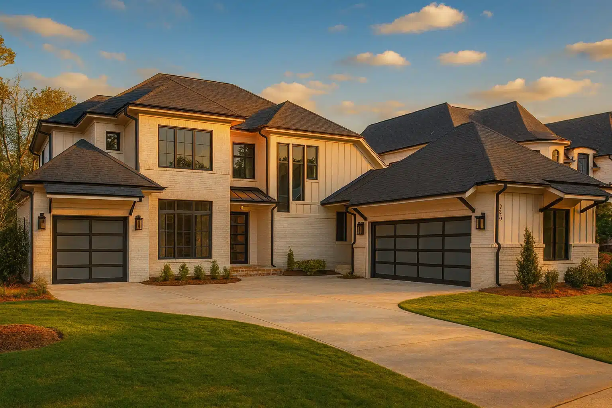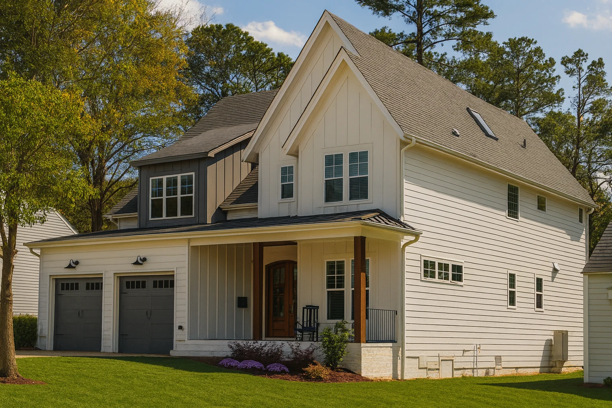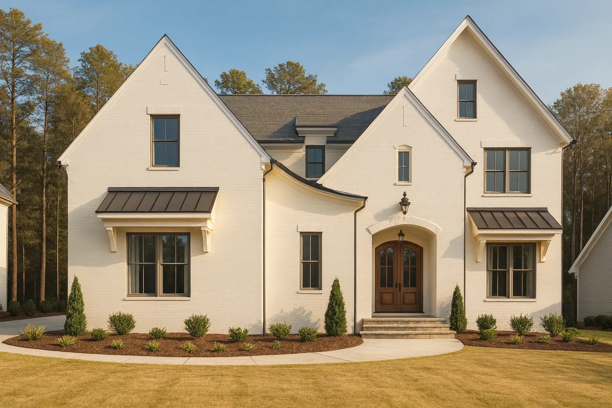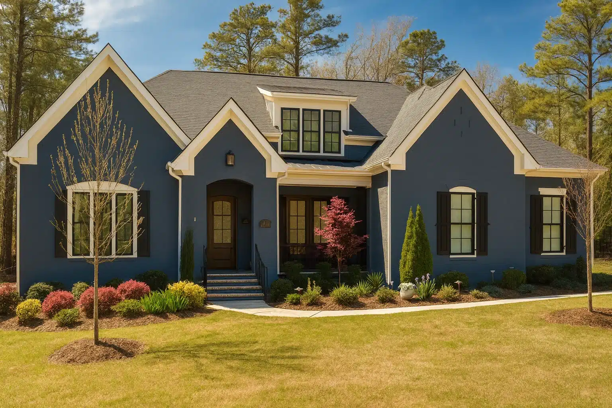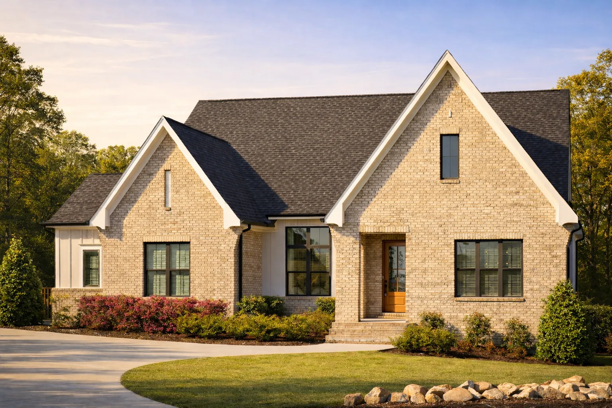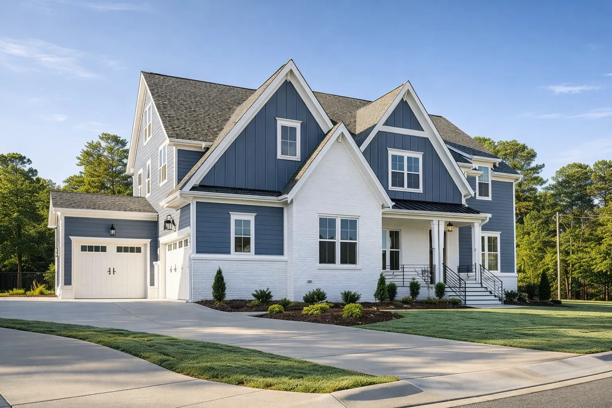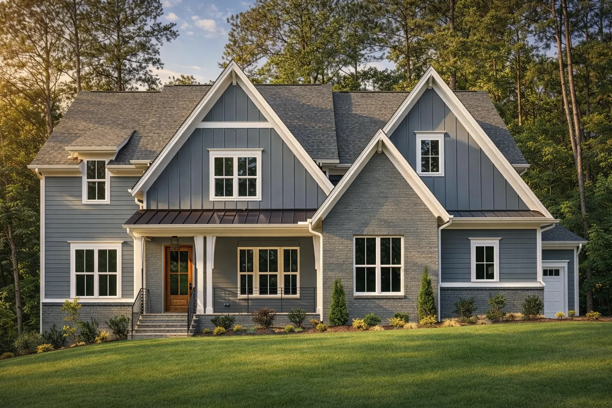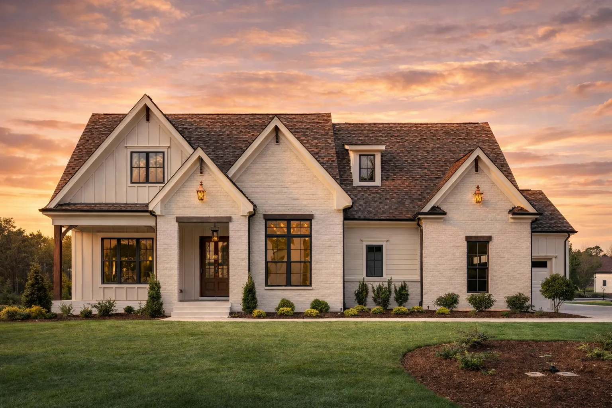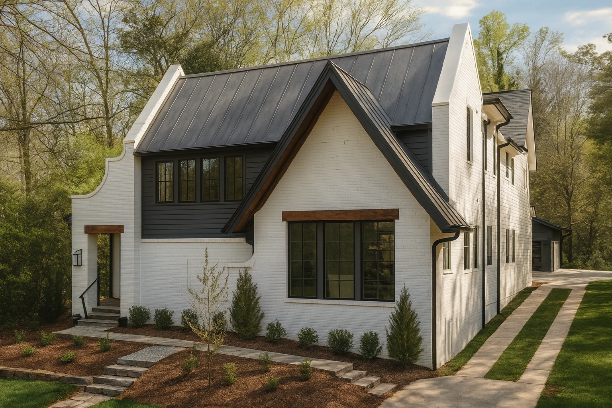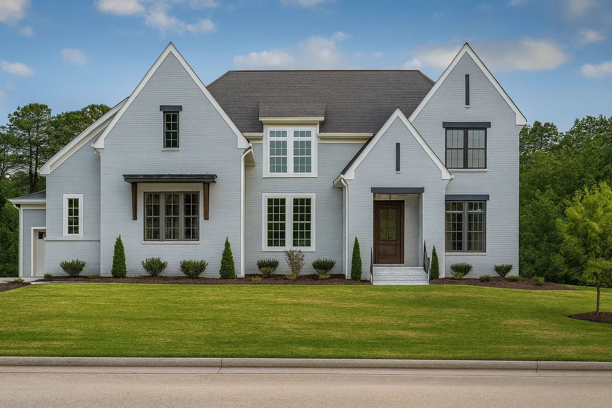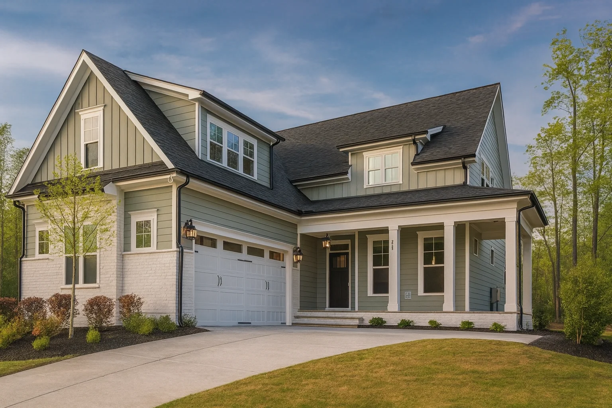Actively Updated Catalog
— January 2026 updates across 400+ homes, including refined images and unified primary architectural styles.
Found 1,333 House Plans!
-
Template Override Active

20-1846C HOUSE PLAN – New American House Plan – 4-Bed, 3.5-Bath, 3,200 SF – House plan details
SALE!$1,754.99
Width: 68'-0"
Depth: 64'-0"
Htd SF: 4,515
Unhtd SF: 1,311
-
Template Override Active

20-1846A HOUSE PLAN – Modern Farmhouse House Plan – 4-Bed, 3.5-Bath, 3,200 SF – House plan details
SALE!$1,454.99
Width: 68'-5"
Depth: 64'-0"
Htd SF: 3,939
Unhtd SF: 1,893
-
Template Override Active

20-1679 HOUSE PLAN – New American House Plan – 4-Bed, 3-Bath, 2,800 SF – House plan details
SALE!$1,454.99
Width: 70'-4"
Depth: 76'-4"
Htd SF: 3,605
Unhtd SF: 1,445
-
Template Override Active

20-1450 HOUSE PLAN – French Country House Plan – 4-Bed, 4-Bath, 3,800 SF – House plan details
SALE!$1,454.99
Width: 62'-4"
Depth: 64'-6"
Htd SF: 3,590
Unhtd SF: 1,152
-
Template Override Active

20-1278 HOUSE PLAN – New American House Plan – 4-Bed, 3.5-Bath, 3,800 SF – House plan details
SALE!$1,754.99
Width: 94'-1"
Depth: 69'-5"
Htd SF: 4,295
Unhtd SF: 1,538
-
Template Override Active

20-1273 HOUSE PLAN – New American Home Plan – 3-Bed, 2.5-Bath, 2,200 SF – House plan details
SALE!$1,454.99
Width: 46'-8"
Depth: 45'-0"
Htd SF: 3,594
Unhtd SF: 901
-
Template Override Active

20-1249B HOUSE PLAN – Modern Traditional House Plan – 4-Bed, 4-Bath, 4,050 SF – House plan details
SALE!$1,754.99
Width: 60'-4"
Depth: 56'-1"
Htd SF: 4,087
Unhtd SF: 1,443
-
Template Override Active

19-2468A HOUSE PLAN – New American House Plan – 4-Bed, 3-Bath, 2,600 SF – House plan details
SALE!$1,454.99
Width: 73'-8"
Depth: 63'-8"
Htd SF: 3,666
Unhtd SF: 1,161
-
Template Override Active

19-1996B HOUSE PLAN – Traditional House Plan – 4-Bed, 3.5-Bath, 2,800 SF – House plan details
SALE!$1,454.99
Width: 69'-8"
Depth: 63'-1"
Htd SF: 3,691
Unhtd SF: 1,281
-
Template Override Active

19-1791D HOUSE PLAN – New American House Plan – 4-Bed, 3.5-Bath, 2,800 SF – House plan details
SALE!$1,754.99
Width: 70'-0"
Depth: 61'-1"
Htd SF: 4,001
Unhtd SF: 2,034
-
Template Override Active

19-1791B HOUSE PLAN – New American Home Plan – 4-Bed, 3.5-Bath, 3,200 SF – House plan details
SALE!$1,754.99
Width: 70'-0"
Depth: 61'-1"
Htd SF: 4,001
Unhtd SF: 2,034
-
Template Override Active

19-1695 HOUSE PLAN – Modern Farmhouse House Plan – 4-Bed, 3.5-Bath, 2,800 SF – House plan details
SALE!$1,454.99
Width: 70'-4"
Depth: 76'-4"
Htd SF: 3,348
Unhtd SF: 1,617
-
Template Override Active

19-1615 HOUSE PLAN – Modern Farmhouse House Plan – 4-Bed, 3.5-Bath, 3,100 SF – House plan details
SALE!$1,454.99
Width: 33'-4"
Depth: 81'-5"
Htd SF: 3,368
Unhtd SF: 307
-
Template Override Active

19-1560 HOUSE PLAN – New American House Plan – 5-Bed, 4.5-Bath, 4,200 SF – House plan details
SALE!$1,254.99
Width: 68'-5"
Depth: 64'-0"
Htd SF: 3,923
Unhtd SF: 1,893
-
Template Override Active

19-1246B HOUSE PLAN – New American House Plan – 4-Bed, 3.5-Bath, 2,600 SF – House plan details
SALE!$1,459.99
Width: 43'-4"
Depth: 92'-8"
Htd SF: 3,195
Unhtd SF: 1,080

















