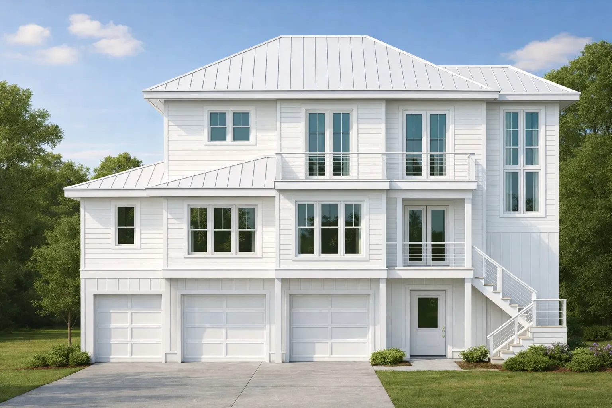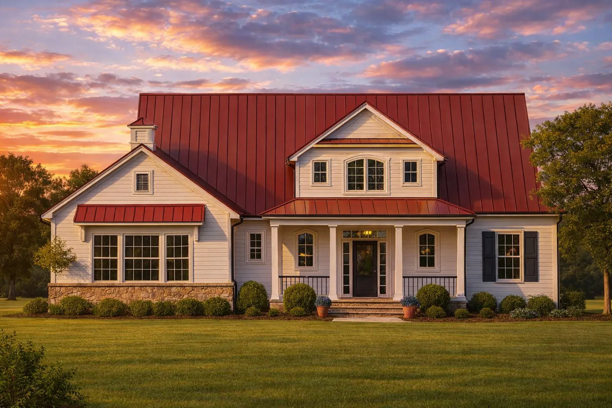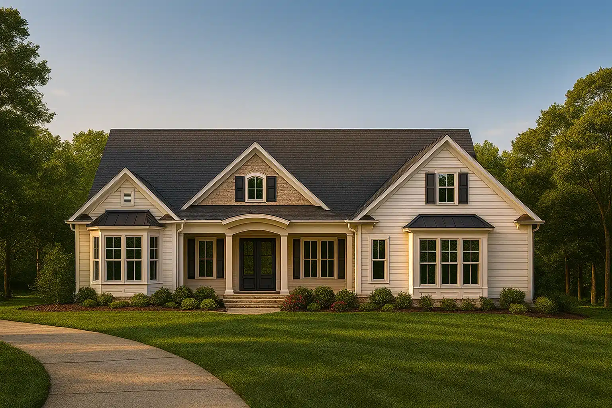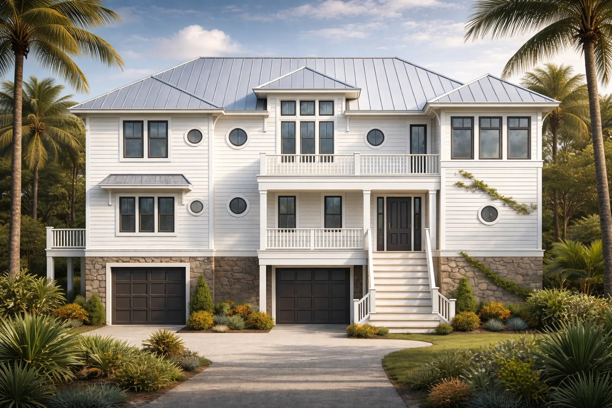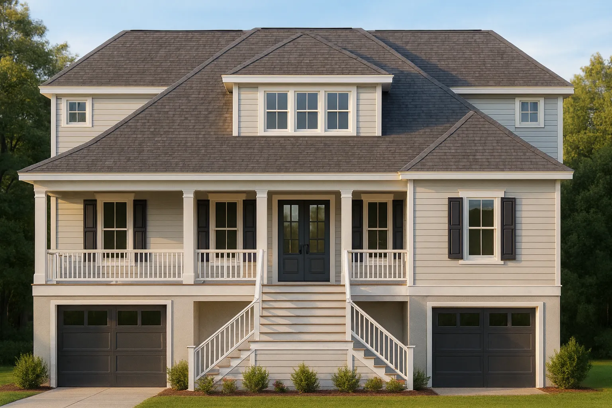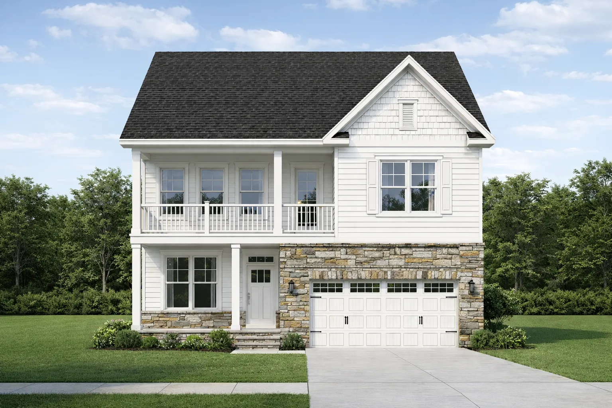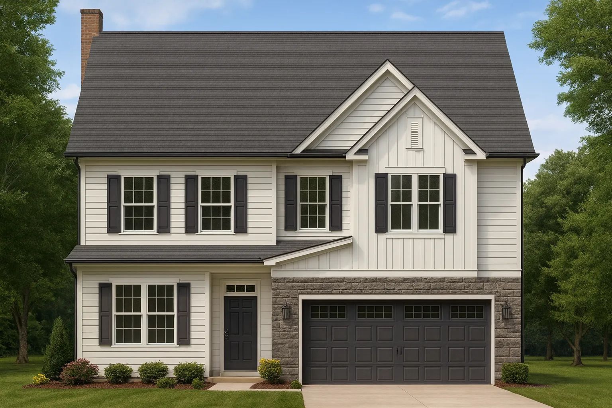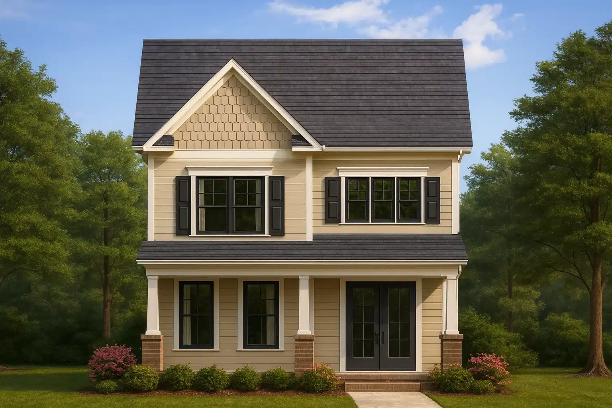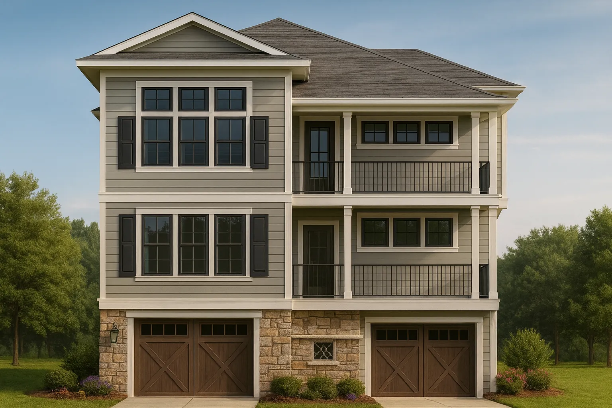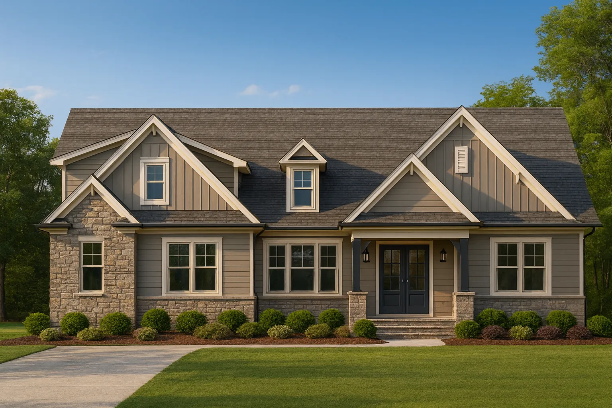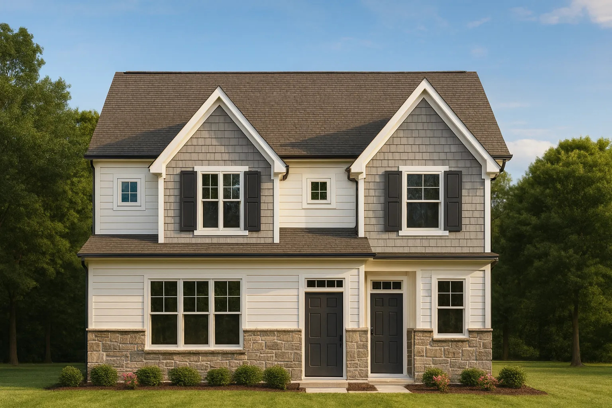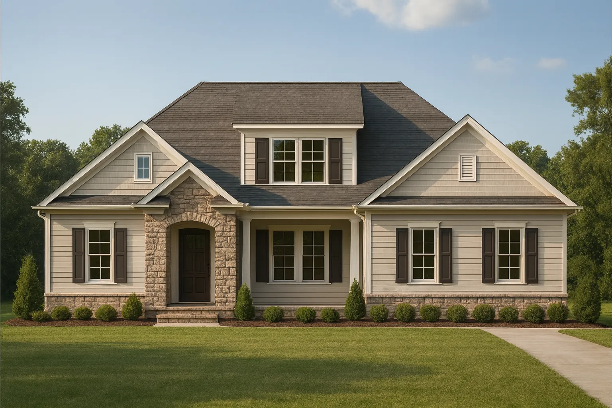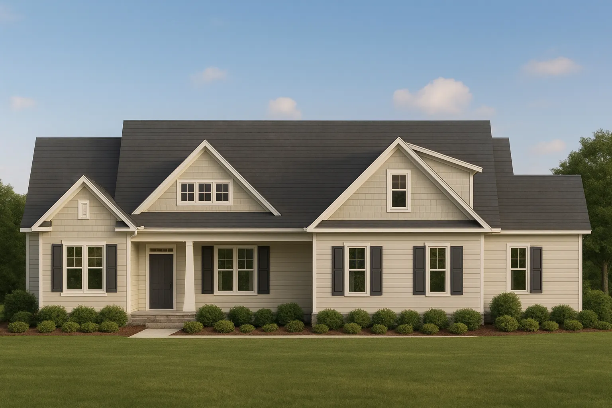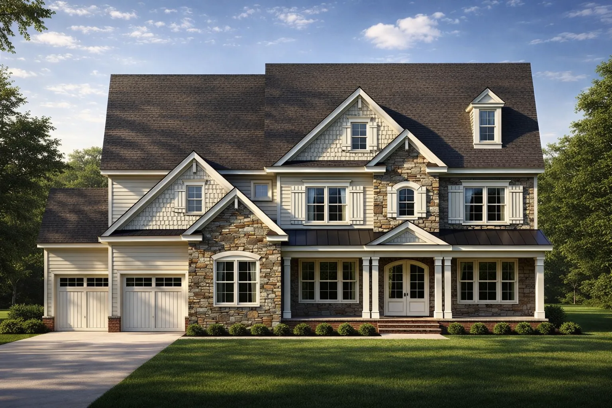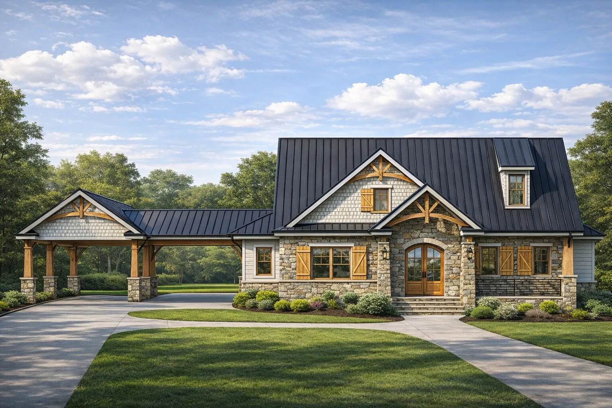Actively Updated Catalog
— January 2026 updates across 400+ homes, including refined images and unified primary architectural styles.
Found 2,056 House Plans!
-
Template Override Active

18-1415 HOUSE PLAN – Coastal House Plan – 4-Bed, 4-Bath, 3,800 SF – House plan details
SALE!$1,454.99
Width: 58'-0"
Depth: 58'-6"
Htd SF: 3,570
Unhtd SF: 1,990
-
Template Override Active

18-1343 HOUSE PLAN -Modern Farmhouse House Plan – 4-Bed, 3-Bath, 2,800 SF – House plan details
SALE!$1,254.99
Width: 65'-8"
Depth: 78'-10"
Htd SF: 2,764
Unhtd SF: 1,462
-
Template Override Active

18-1284 HOUSE PLAN – Cape Cod House Plan – 3-Bed, 2.5-Bath, 2,200 SF – House plan details
SALE!$1,454.99
Width: 88'-11"
Depth: 69'-6"
Htd SF: 3,915
Unhtd SF: 1,096
-
Template Override Active

18-1216 HOUSE PLAN – Coastal Home Plan – 4-Bed, 3.5-Bath, 3,317 SF – House plan details
SALE!$1,454.99
Width: 62'-2"
Depth: 44'-0"
Htd SF: 3,317
Unhtd SF: 2,994
-
Template Override Active

18-1197 HOUSE PLAN – Modern Coastal House Plan with CAD-Designed Architectural Floors – House plan details
SALE!$1,454.99
Width: 53'-6"
Depth: 47'-0"
Htd SF: 3,144
Unhtd SF: 2,482
-
Template Override Active

18-1165 HOUSE PLAN -New American Home Plan – 3-Bed, 2.5-Bath, 1,920 SF – House plan details
SALE!$1,254.99
Width: 35'-0"
Depth: 50'-0"
Htd SF: 2,871
Unhtd SF: 467
-
Template Override Active

18-1147 HOUSE PLAN – New American House Plan – 4-Bed, 3-Bath, 2,420 SF – House plan details
SALE!$1,454.99
Width: 34'-8"
Depth: 50'-0"
Htd SF: 3,931
Unhtd SF: 555
-
Template Override Active

18-1098 HOUSE PLAN – Traditional Colonial House Plan – 3-Bed, 2.5-Bath, 1,850 SF – House plan details
SALE!$1,254.99
Width: 24'-0"
Depth: 73'-8"
Htd SF: 2,563
Unhtd SF: 91
-
Template Override Active

18-1077 HOUSE PLAN – Coastal Traditional Home Plan – 3-Bed, 3-Bath, 2,513 SF – House plan details
SALE!$1,254.99
Width: 33'-8"
Depth: 54'-2"
Htd SF: 2,513
Unhtd SF: 670
-
Template Override Active

18-1019 HOUSE PLAN – New American Home Plan – 4-Bed, 3-Bath, 2,800 SF – House plan details
SALE!$1,454.99
Width: 64'-0"
Depth: 76'-0"
Htd SF: 2,422
Unhtd SF: 920
-
Template Override Active

17-2160 SALES/HOME PLAN – Sales Office and Home Plan Combined – House plan details
SALE!$1,454.99
Width: 31'-8"
Depth: 56'-4"
Htd SF: 2,222
Unhtd SF: 646
-
Template Override Active

17-2130 HOUSE PLAN – Craftsman House Plan with 4 Bedrooms, Blueprint, & CAD Designs – House plan details
SALE!$1,254.99
Width: 57'-8"
Depth: 54'-8"
Htd SF: 2,989
Unhtd SF: 901
-
Template Override Active

17-1949 HOUSE PLAN -New American Home Plan – 4-Bed, 3.5-Bath, 2,800 SF – House plan details
SALE!$1,134.99
Width: 63'-4"
Depth: 64'-0"
Htd SF: 1,832
Unhtd SF: 954
-
Template Override Active

17-1746 HOUSE PLAN – New American Home Plan – 4-Bed, 3.5-Bath, 3,997 SF – House plan details
SALE!$1,454.99
Width: 68'-0"
Depth: 56'-4"
Htd SF: 3,997
Unhtd SF: 2,122
-
Template Override Active

17-1742 HOUSE PLAN – Elegant Craftsman House Design with 2 Floors and Spacious Layout – House plan details
SALE!$1,454.99
Width: 90'-0"
Depth: 55'-8"
Htd SF: 3,175
Unhtd SF: 483
















