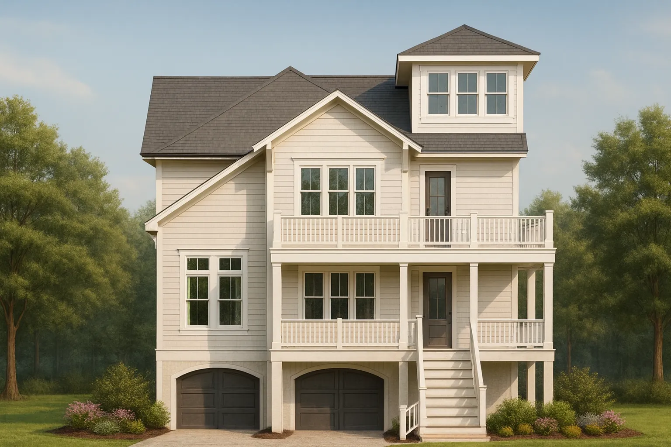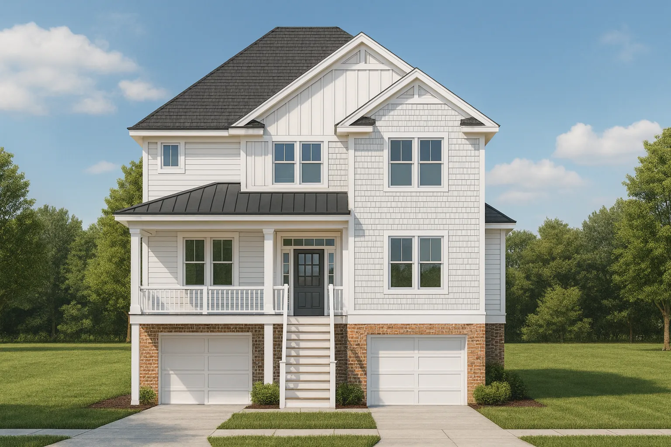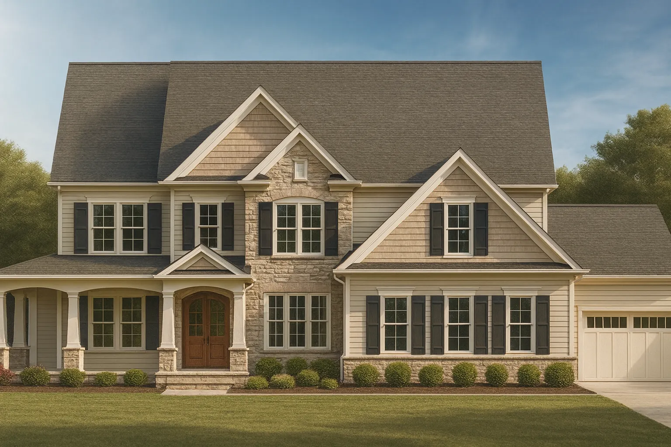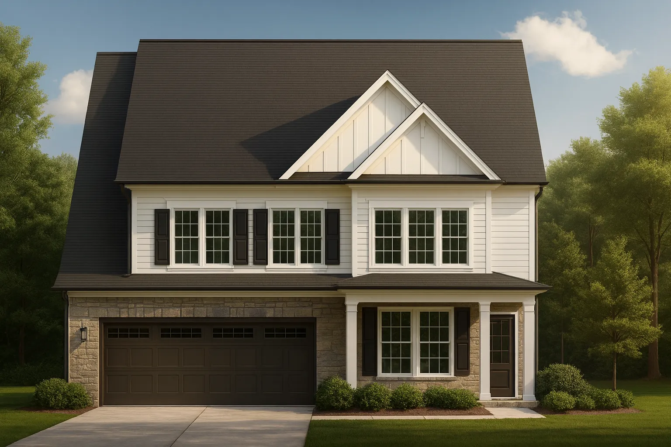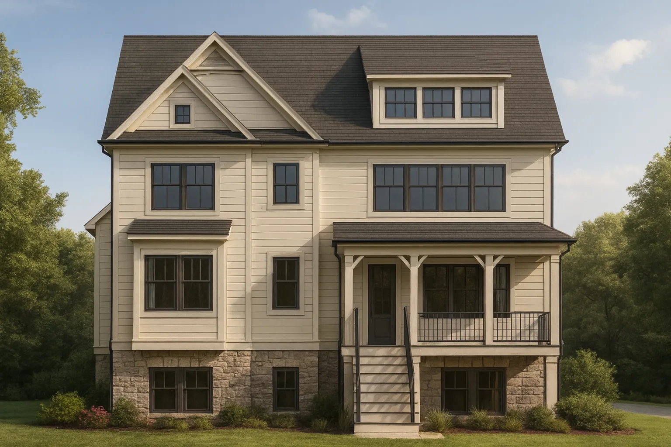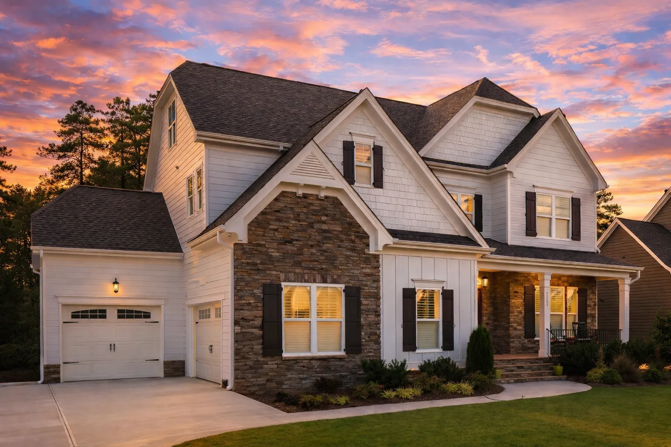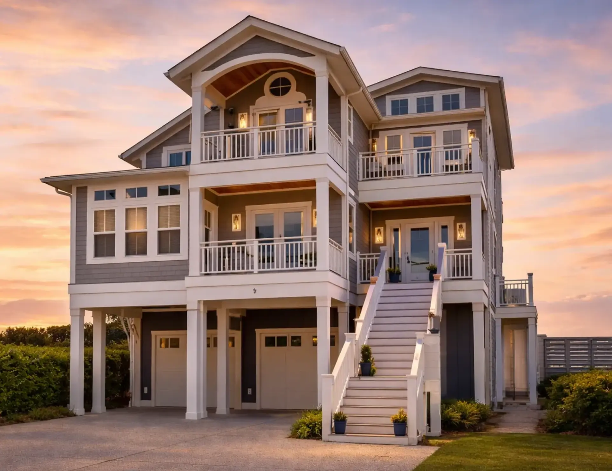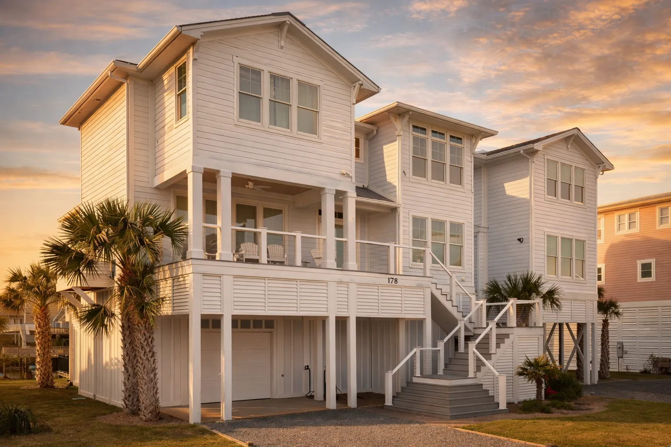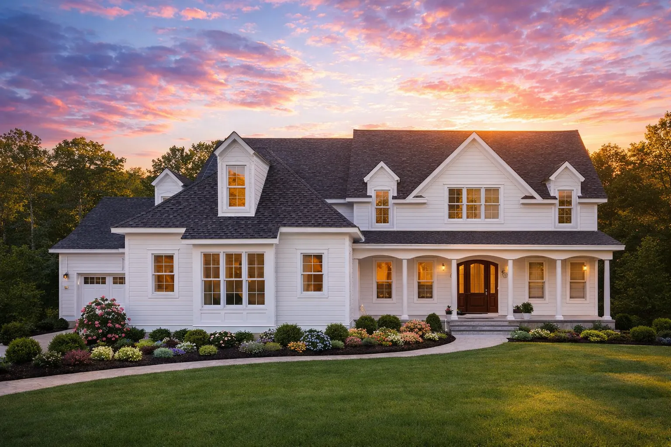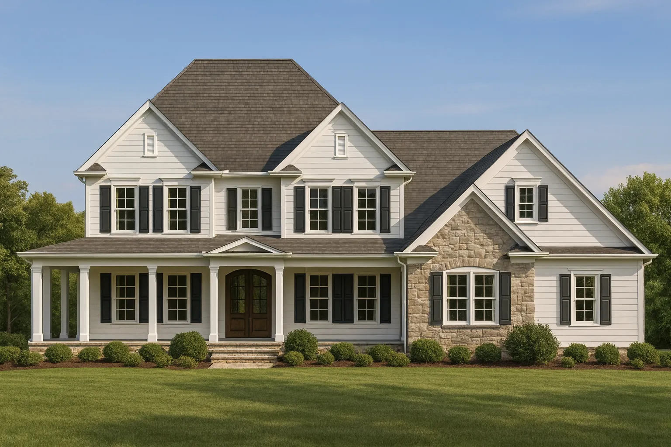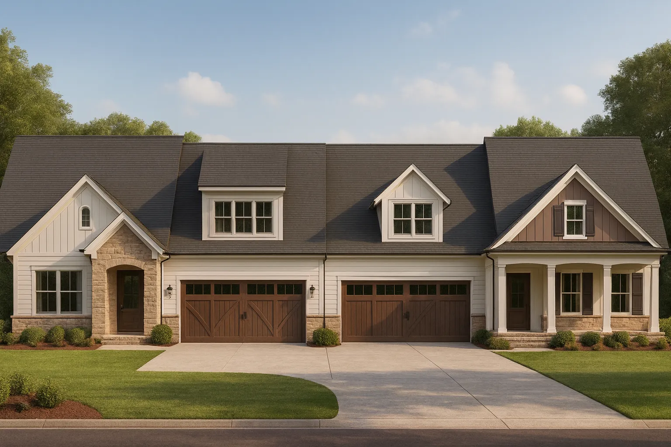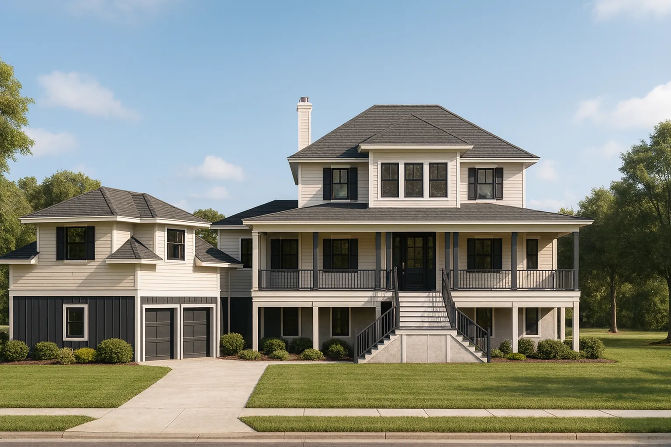Actively Updated Catalog
— January 2026 updates across 400+ homes, including refined images and unified primary architectural styles.
Found 2,106 House Plans!
-
Template Override Active

13-MANN HOUSE PLAN – Coastal House Plan – 4-Bed, 3-Bath, 2800 SF – House plan details
SALE!$1,454.99
Width: 37'-4"
Depth: 62'-10"
Htd SF: 3,402
Unhtd SF: 2,819
-
Template Override Active

13-2089 House PLAN – Coastal Traditional Home Plan – 4-Bed, 3-Bath, 2,800 SF – House plan details
SALE!$1,454.99
Width: 35'-0"
Depth: 45'-8"
Htd SF: 3,765
Unhtd SF: 1,702
-
Template Override Active

13-2073 HOUSE PLAN – Traditional Colonial House Plan – 4-Bed, 3-Bath, 3,200 SF – House plan details
SALE!$1,454.99
Width: 68'-8"
Depth: 54'-8"
Htd SF: 3,821
Unhtd SF: 1,953
-
Template Override Active

13-2010 HOUSE PLAN – Traditional Colonial House Plan – 4-Bed, 3-Bath, 2,600 SF – House plan details
SALE!$1,454.99
Width: 36'-0"
Depth: 53'-0"
Htd SF: 3,375
Unhtd SF: 413
-
Template Override Active

13-1900 HOUSE PLAN -Traditional Colonial House Plan – 4-Bed, 3-Bath, 2,800 SF – House plan details
SALE!$1,754.99
Width: 42'-0"
Depth: 69'-8"
Htd SF: 4,618
Unhtd SF: 1,728
-
Template Override Active

13-1849 HOUSE PLAN – New American House Plan – 4-Bed, 3-Bath, 2,750 SF – House plan details
SALE!$1,454.99
Width: 60'-4"
Depth: 53'-4"
Htd SF: 3,885
Unhtd SF: 1,471
-
Template Override Active

13-1763 HOUSE PLAN – Coastal House Plan – 5-Bed, 5-Bath, 4,159 SF – House plan details
SALE!$1,754.99
Width: 34'-8"
Depth: 95'-0"
Htd SF: 4,159
Unhtd SF: 3,264
-
Template Override Active

13-1613 HOUSE PLAN – New American House Plan – 4-Bed, 3.5-Bath, 3,000 SF – House plan details
SALE!$1,754.99
Width: 68'-10"
Depth: 69'-0"
Htd SF: 4,006
Unhtd SF: 734
-
Template Override Active

13-1456 HOUSE PLAN – New American House Plan – [Beds]-Bed, [Baths]-Bath, [Heated SF] SF – House plan details
SALE!$1,454.99
Width: 59'-0"
Depth: 51'-8"
Htd SF: 2,869
Unhtd SF: 2,681
-
Template Override Active

13-1359 HOUSE PLAN – Coastal Home Plan – 5-Bed, 5-Bath, 3553 SF – House plan details
SALE!$1,454.99
Width: 66'-10"
Depth: 43'-0"
Htd SF: 3,553
Unhtd SF: 1,467
-
Template Override Active

13-1318 HOUSE PLAN -New American House Plan – 4-Bed, 3-Bath, 2800 SF – House plan details
SALE!$1,754.99
Width: 73'-8"
Depth: 65'-4"
Htd SF: 4,665
Unhtd SF: 1,141
-
Template Override Active

13-1306 HOUSE PLAN -Traditional Colonial House Plan – 4-Bed, 3-Bath, 3,200 SF – House plan details
SALE!$1,954.99
Width: 57'-0"
Depth: 55'-0"
Htd SF: 4,713
Unhtd SF: 3,063
-
Template Override Active

13-1246 HOUSE PLAN – New American House Plan – 4-Bed, 3-Bath, 2,078 SF – House plan details
SALE!$1,454.99
Width: 35'-0"
Depth: 51'-8"
Htd SF: 2,078
Unhtd SF: 1,283
-
Template Override Active

13-1181 DUPLEX PLAN- New American Home Plan – 4-Bed, 3-Bath, 2,800 SF – House plan details
SALE!$1,454.99
Width: 80'-4"
Depth: 54'-0"
Htd SF: 3,581
Unhtd SF: 756
-
Template Override Active

13-1139 HOUSE PLAN – Coastal Traditional House Plan – 3-Bed, 5-Bath, 3,683 SF – House plan details
SALE!$1,454.99
Width: 89'-2"
Depth: 82'-6"
Htd SF: 3,683
Unhtd SF: 2,630

















