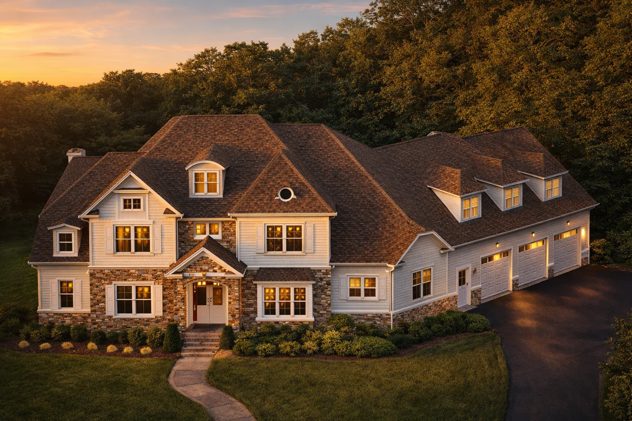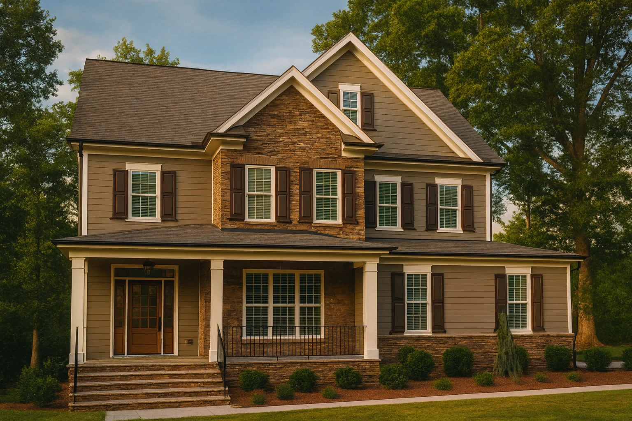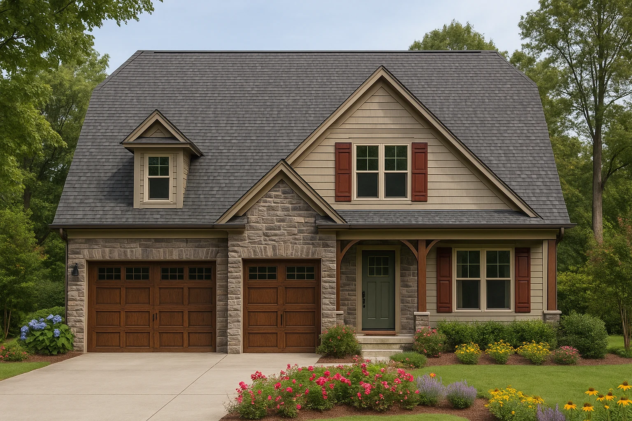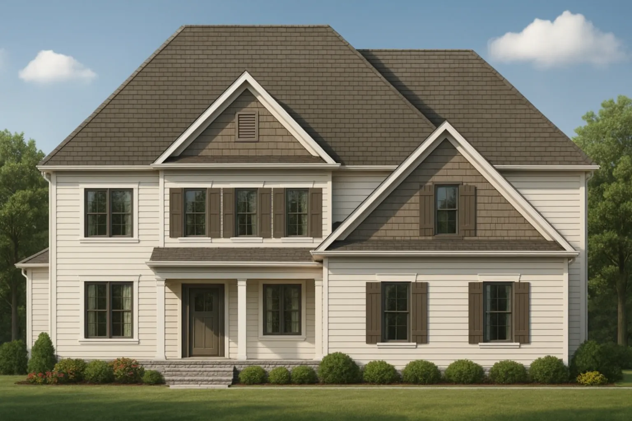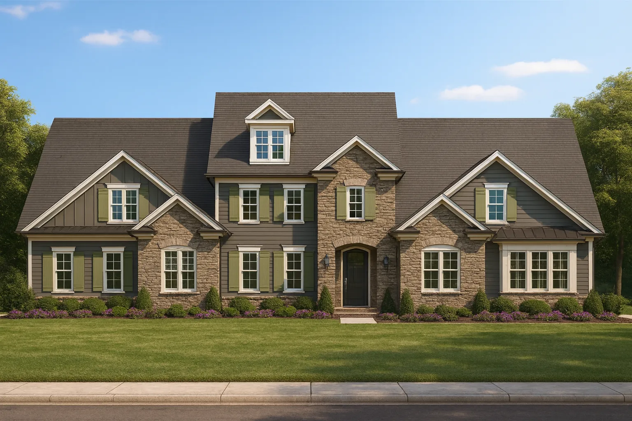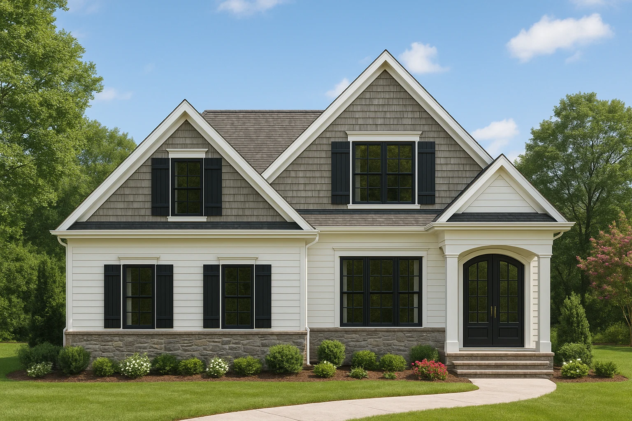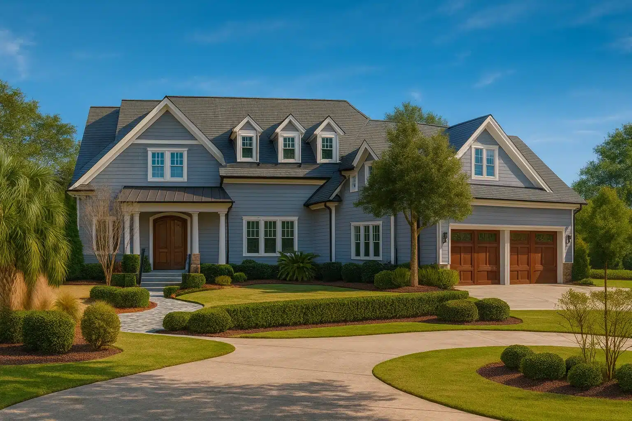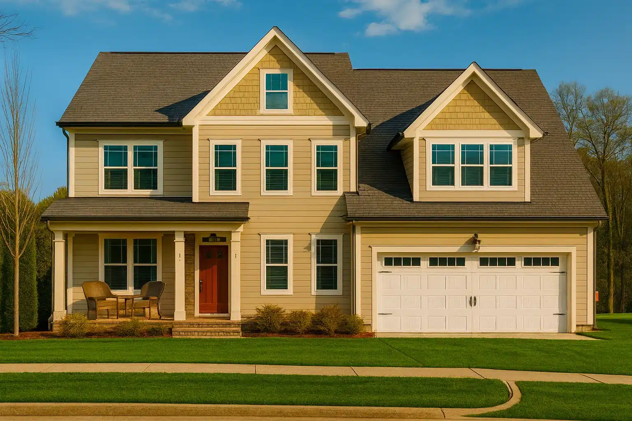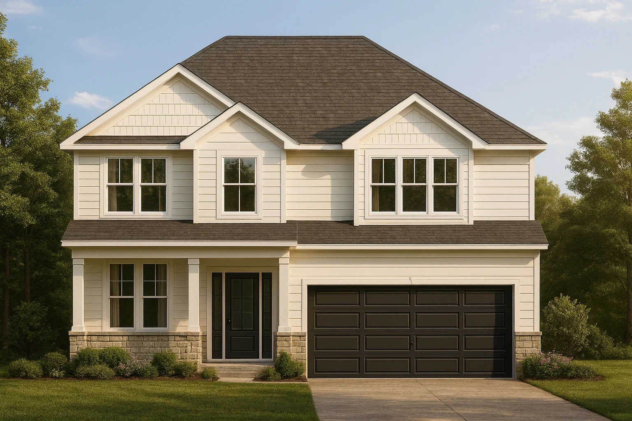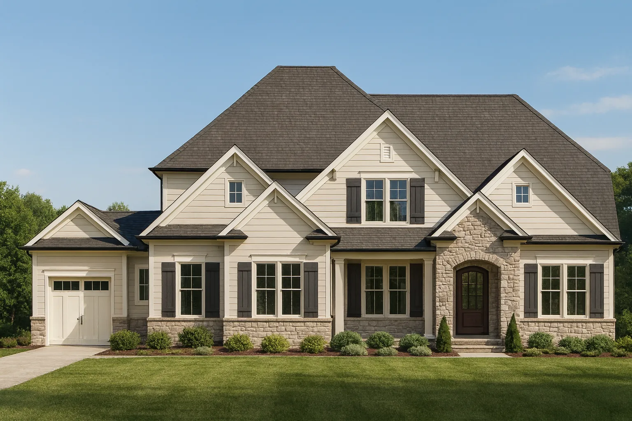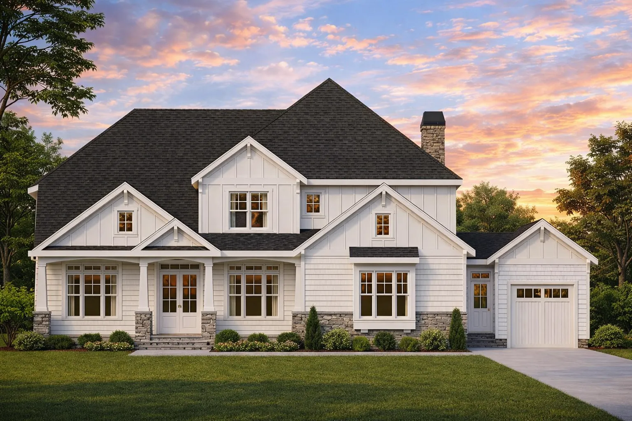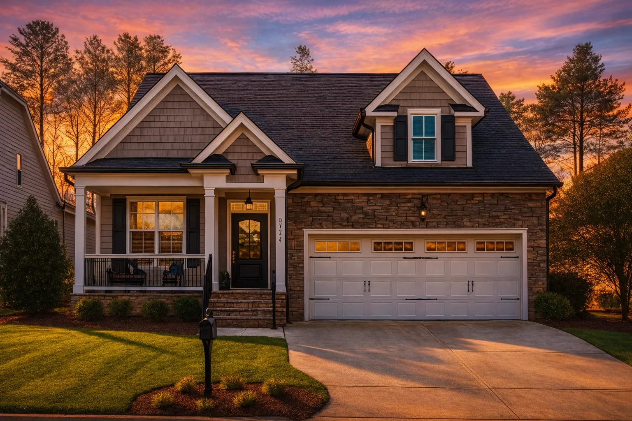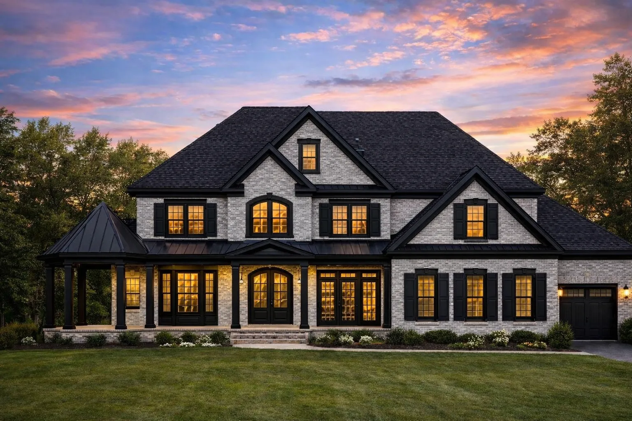Siding
Found 2,103 House Plans!
-

13-1091 HOUSE PLAN -Shingle Style House Plan – 5-Bed, 4.5-Bath, 5,200 SF – House plan details
-

12-2974 HOUSE PLAN – Traditional Colonial House Plan – 4-Bed, 3-Bath, 2,929 SF – House plan details
-

12-2789 HOUSE PLAN -Traditional Colonial House Plan – 4-Bed, 3-Bath, 3,100 SF – House plan details
-

12-2656 HOUSE PLAN -New American House Plan – 4-Bed, 3-Bath, 2,332 SF – House plan details
-

12-2581 HOUSE PLAN – Traditional Colonial House Plan – 3-Bed, 2.5-Bath, 2,866 SF – House plan details
-

12-2340 TRIPLEX TOWNHOUSE PLAN -New American House Plan – 4-Bed, 3.5-Bath, 3,200 SF – House plan details
-

12-2296 HOUSE PLAN – Transitional Farmhouse House Plan – 3-Bed, 2.5-Bath, 2,100 SF – House plan details
-

12-2201 HOUSE PLAN -New American House Plan – 4-Bed, 3.5-Bath, 3,200 SF – House plan details
-

12-2196 HOUSE PLAN – New American House Plan – 4-Bed, 3-Bath, 3,174 SF – House plan details
-

12-2171 HOUSE PLAN – Traditional Colonial House Plan – 4-Bed, 3-Bath, 4,113 SF – House plan details
-

12-2138 HOUSE PLAN – New American House Plan – 4-Bed, 3-Bath, 2,450 SF – House plan details
-

11-2064 HOUSE PLAN – New American House Plan – 4-Bed, 3.5-Bath, 3,200 SF – House plan details
-

11-1925 HOUSE PLAN – New American Home Plan – 4-Bed, 3-Bath, 3,200 SF – House plan details
-

11-1912 HOUSE PLAN – New American House Plan – 4-Bed, 3-Bath, 2,400 SF – House plan details
-

11-1784 HOUSE PLAN – Traditional Colonial House Plan – 5-Bed, 5-Bath, 4,200 SF – House plan details



