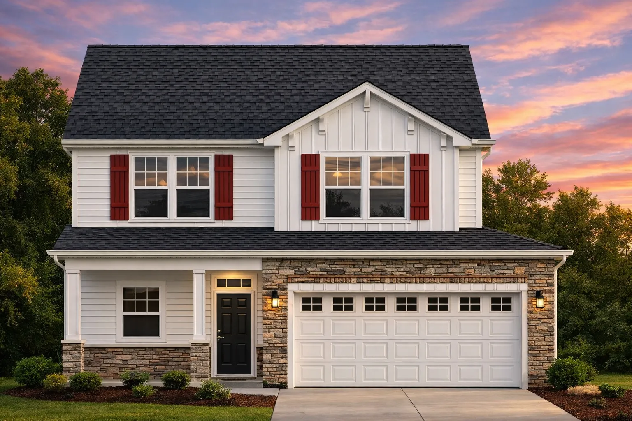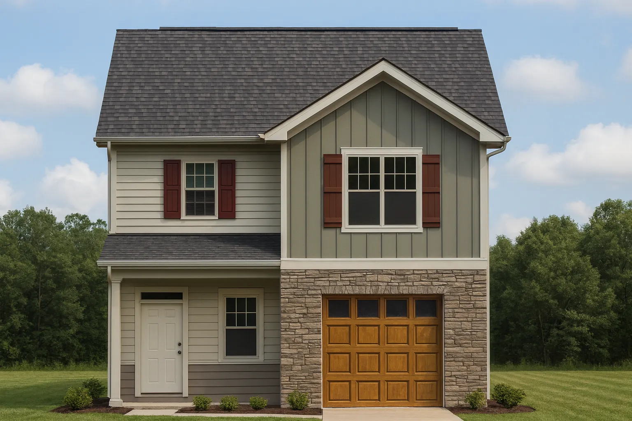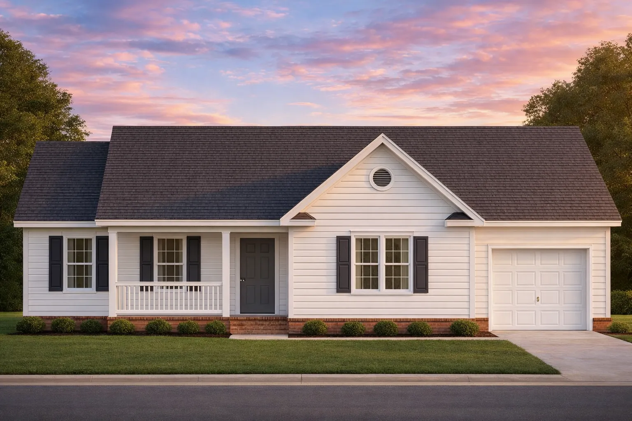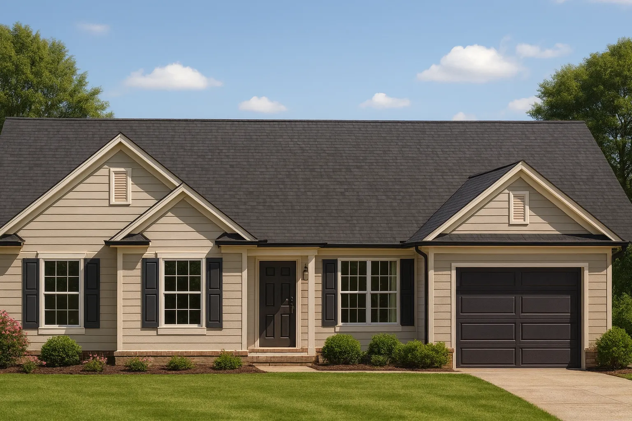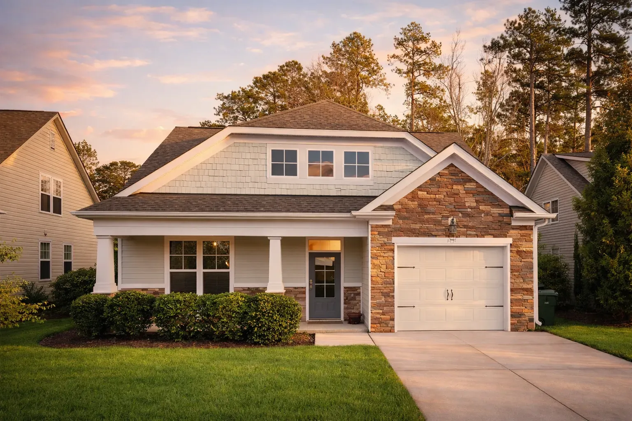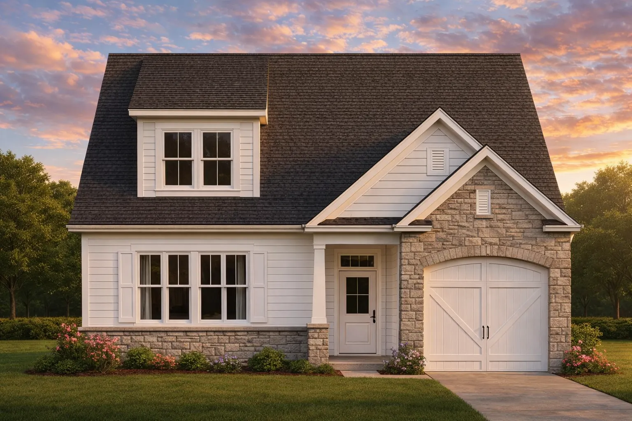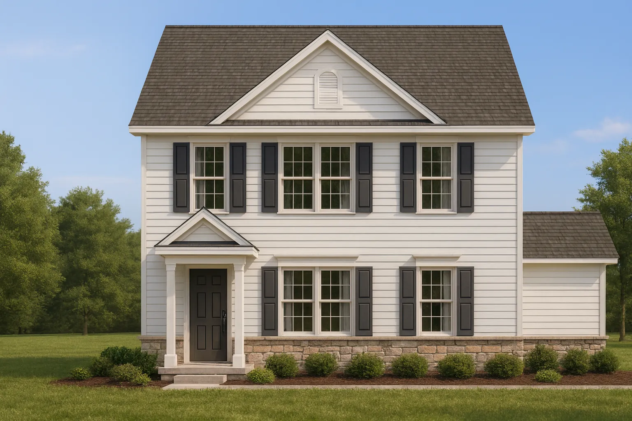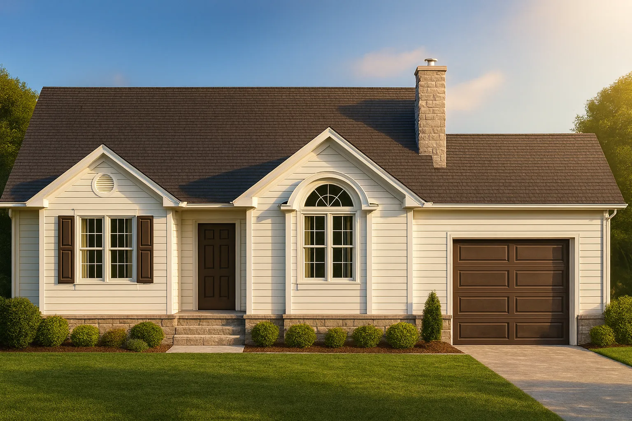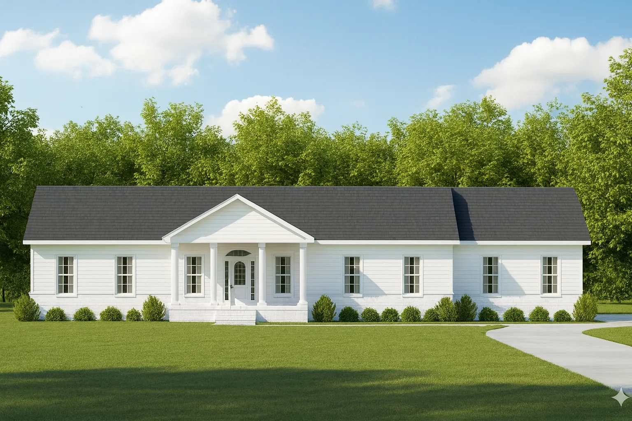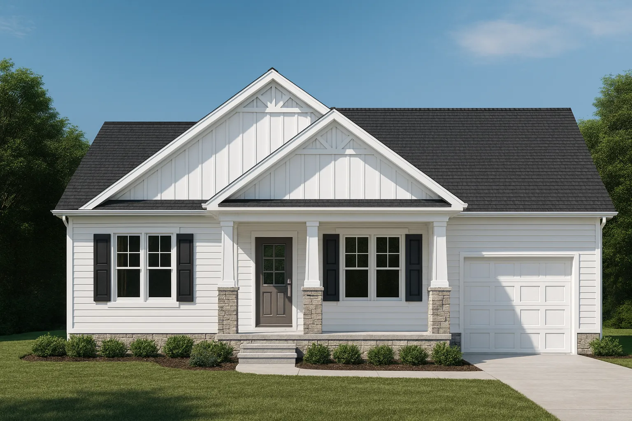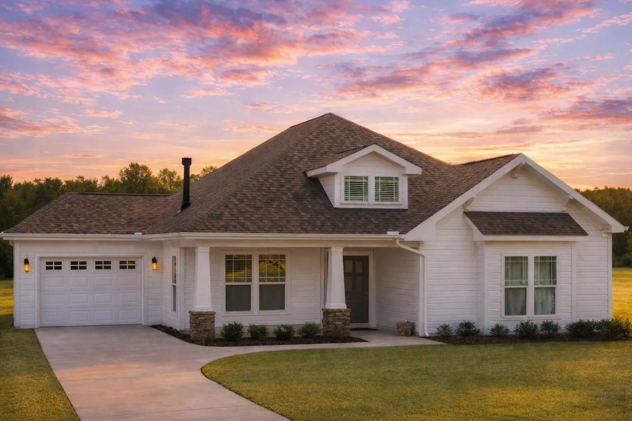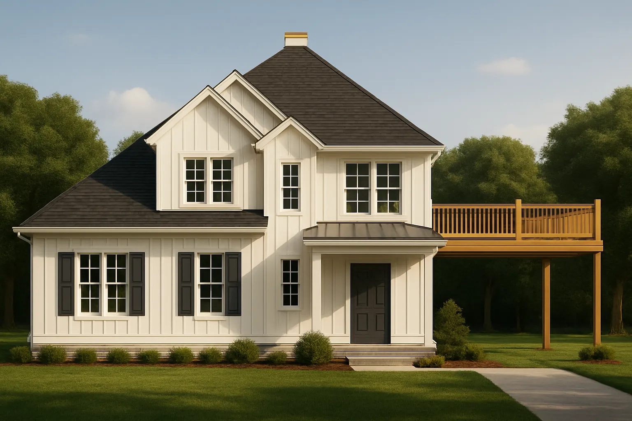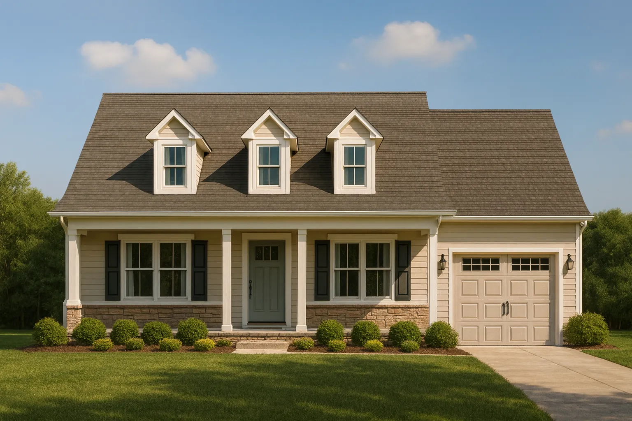Actively Updated Catalog
— January 2026 updates across 400+ homes, including refined images and unified primary architectural styles.
Found 190 House Plans!
-
Template Override Active

11-1554 HOUSE PLAN -New American House Plan – 4-Bed, 2.5-Bath, 2,200 SF – House plan details
SALE!$1,454.99
Width: 26'-0"
Depth: 55'-0"
Htd SF: 1,719
Unhtd SF: 422
-
Template Override Active

10-1692 HOUSE PLAN -New American Home Plan – 3-Bed, 2.5-Bath, 1,650 SF – House plan details
SALE!$1,134.99
Width: 22'-0"
Depth: 52'-0"
Htd SF: 1,620
Unhtd SF: 479
-
Template Override Active

10-1374 HOUSE PLAN -Traditional Ranch Home Plan – 3-Bed, 2-Bath, 1,256 SF – House plan details
SALE!$1,134.99
Width: 55'-4"
Depth: 44'-0"
Htd SF: 1,256
Unhtd SF: 465
-
Template Override Active

10-1292 HOUSE PLAN -Traditional Ranch Home Plan – 3-Bed, 2-Bath, 1,176 SF – House plan details
SALE!$1,454.99
Width: 48'-0"
Depth: 37'-0"
Htd SF: 1,176
Unhtd SF: 348
-
Template Override Active

10-1082B HOUSE PLAN – Traditional Craftsman Home Plan – 3-Bed, 2-Bath, 1,701 SF – House plan details
SALE!$1,134.99
Width: 35'-0"
Depth: 57'-0"
Htd SF: 1,701
Unhtd SF: 425
-
Template Override Active

10-1082A HOUSE PLAN -Traditional Home Plan – 3-Bed, 2-Bath, 1,691 SF – House plan details
SALE!$1,134.99
Width: 33'-0"
Depth: 57'-0"
Htd SF: 1,691
Unhtd SF: 465
-
Template Override Active

9-1659 HOUSE PLAN -Traditional Colonial Home Plan – 3-Bed, 2-Bath, 1,379 SF – House plan details
SALE!$1,134.99
Width: 27'-0"
Depth: 37'-0"
Htd SF: 1,379
Unhtd SF: 35
-
Template Override Active

9-1515 HOUSE PLAN -Traditional Ranch House Plan – 3-Bed, 2-Bath, 1200 SF – House plan details
SALE!$1,254.99
Width: 45'-0"
Depth: 44'-0"
Htd SF: 1,207
Unhtd SF: 440
-
Template Override Active

9-1498 OFFICE PLAN -Traditional Ranch Home Plan – 3-Bed, 2-Bath, 2,000 SF – House plan details
SALE!$1,134.99
Width: 88'-5"
Depth: 52'-7"
Htd SF:
Unhtd SF:
-
Template Override Active

9-1458 HOUSE PLAN -Traditional Ranch Home Plan – 3-Bed, 2-Bath, 1,495 SF – House plan details
SALE!$1,134.99
Width: 45'-0"
Depth: 55'-8"
Htd SF: 1,495
Unhtd SF: 248
-
Template Override Active

9-1412/9-1335D HOUSE PLAN -Craftsman Home Plan – 3-Bed, 2-Bath, 1,450 SF – House plan details
SALE!$1,134.99
Width: 45'-3"
Depth: 53'-8"
Htd SF: 1,405
Unhtd SF: 547
-
Template Override Active

9-1359 HOUSE PLAN -Traditional Colonial Home Plan – 3-Bed, 2-Bath, 1,600 SF – House plan details
SALE!$1,454.99
Width: 28'-4"
Depth: 47'-0"
Htd SF: 1,379
Unhtd SF: 51
-
Template Override Active

9-1054 HOUSE PLAN -Modern Farmhouse Home Plan – 3-Bed, 2.5-Bath, 1,953 SF – House plan details
SALE!$1,254.99
Width: 60'-0"
Depth: 38'-0"
Htd SF: 1,953
Unhtd SF:
-
Template Override Active

19-1698 GUEST HOUSE PLAN – Cape Cod House Plan – 3-Bed, 2-Bath, 1,850 SF – House plan details
SALE!$1,454.99
Width: 42'-0"
Depth: 35'-0"
Htd SF: 900
Unhtd SF: 569
-
Template Override Active

16-1302 HOUSE PLAN -New American House Plan – 4-Bed, 4-Bath, 4,200 SF – House plan details
SALE!$1,954.21
Width: 79'-4"
Depth: 75'-6"
Htd SF: 5,355
Unhtd SF: 2,369















