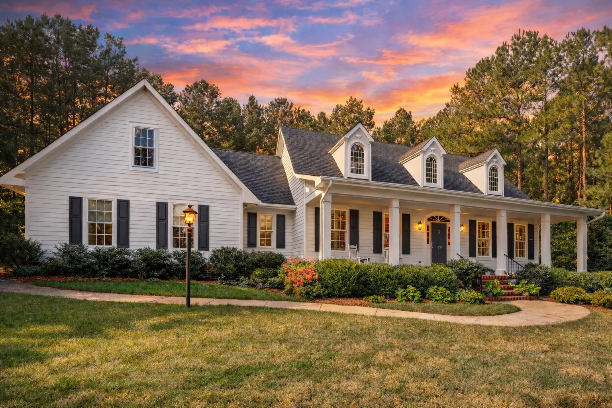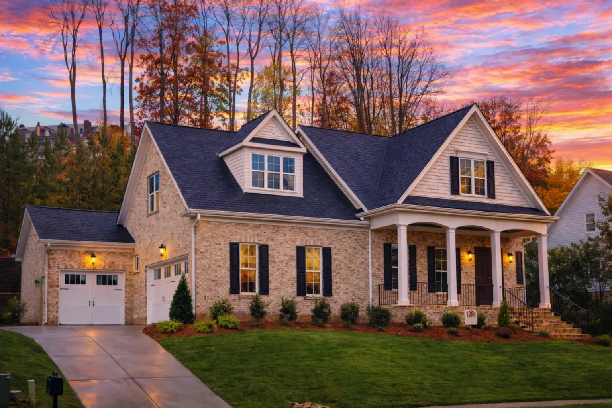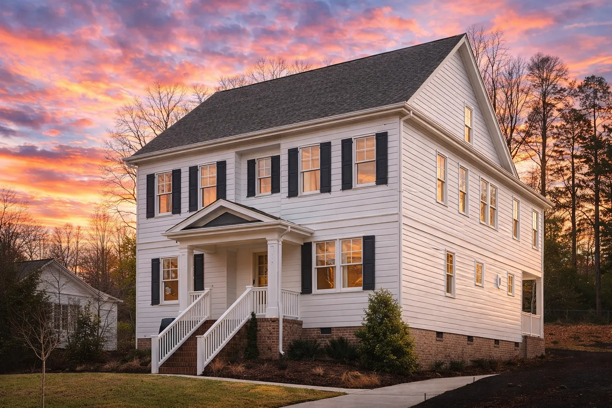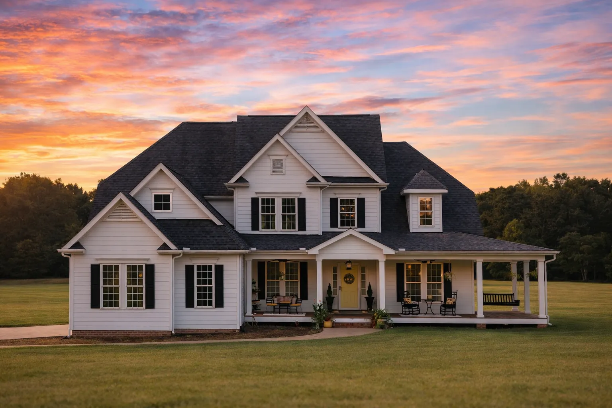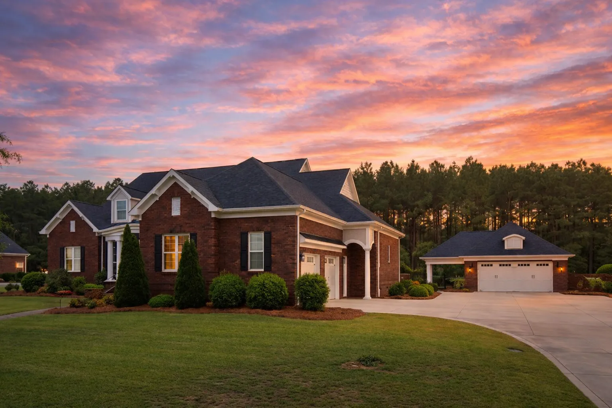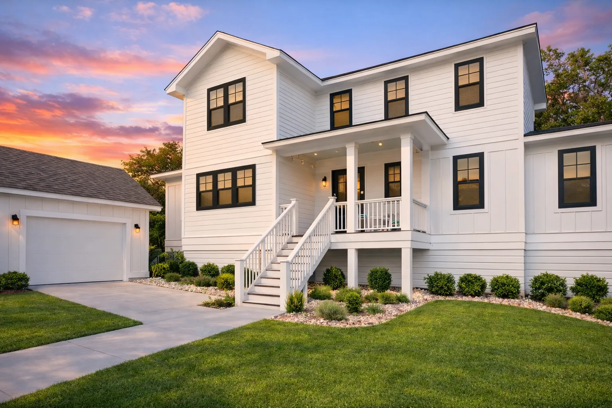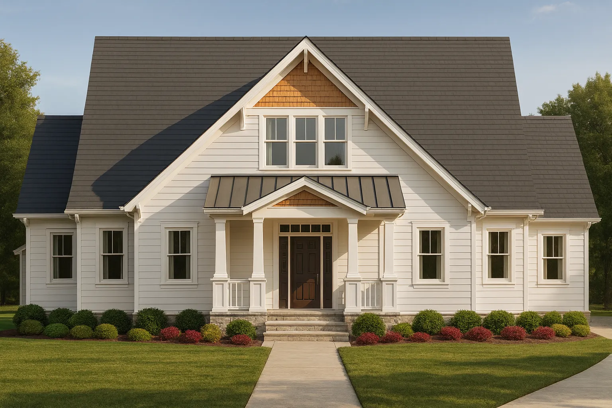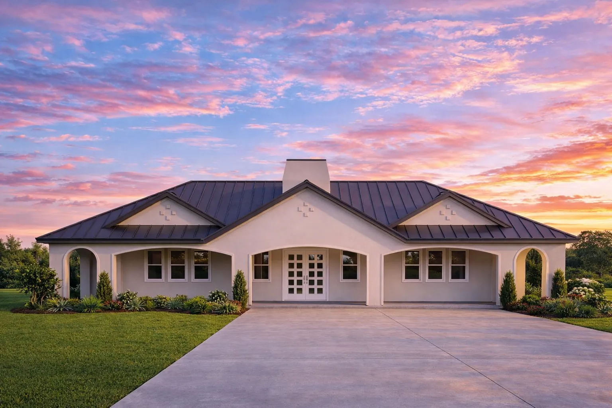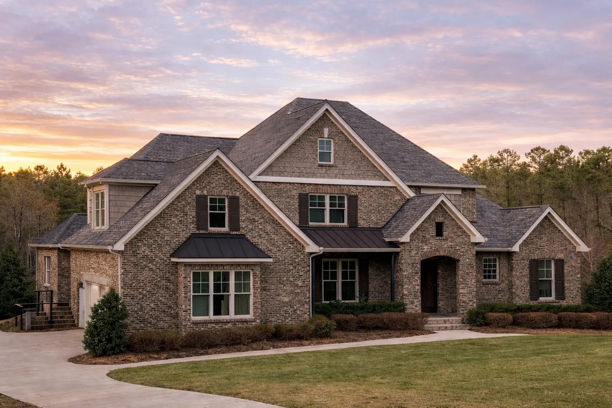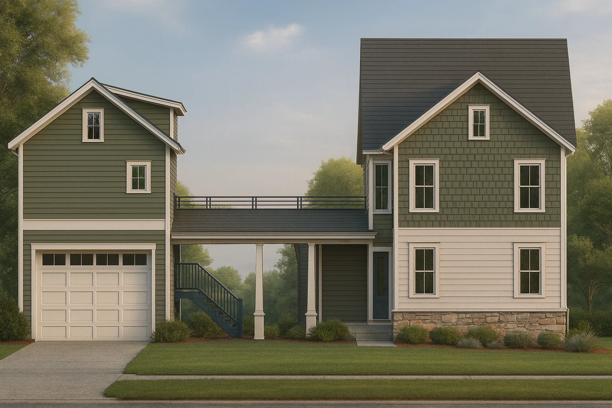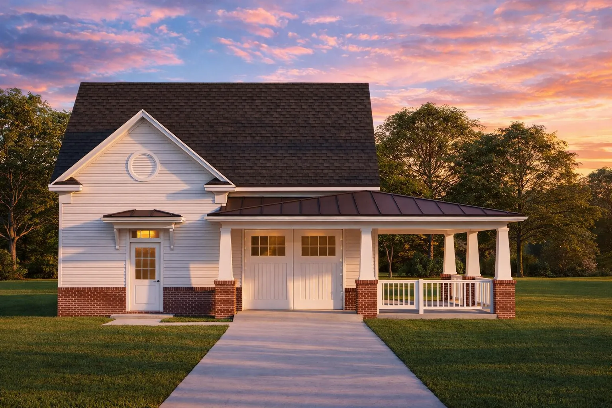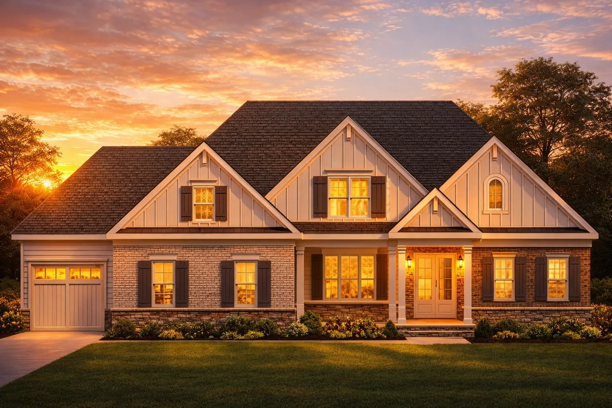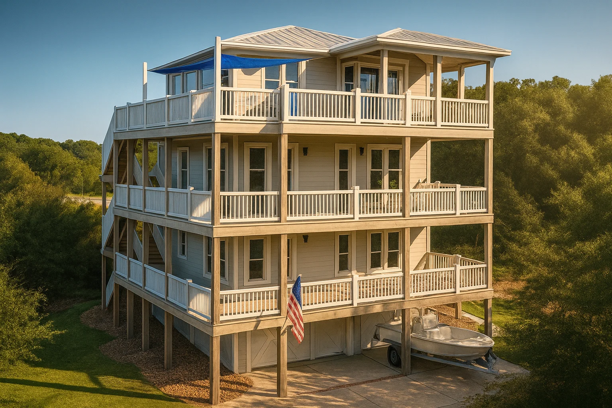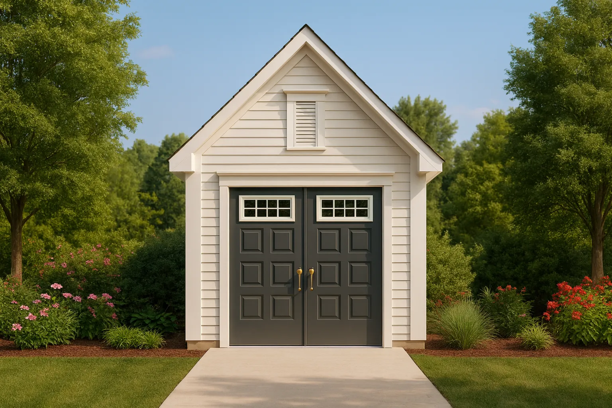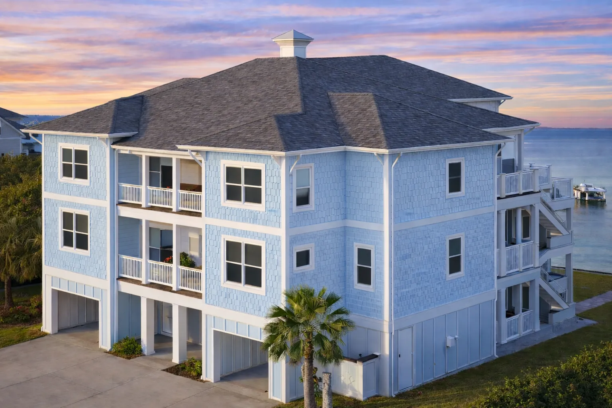Actively Updated Catalog
— February 2026 updates across 1,000+ homes, including newly added AfterBuild photos, updated feature images, and easy-to-see color-coded floor plans.
Found 170 House Plans!
-
Template Override Active

14-1054 HOUSE PLAN – Traditional Colonial Home Plan – 3-Bed, 2.5-Bath, 2,450 SF – House plan details
SALE!$1,254.99
Width: 76'-0"
Depth: 36'-0"
Htd SF: 2,307
Unhtd SF: 1,405
-
Template Override Active

14-1133 HOUSE PLAN – New American Home Plan – 3-Bed, 2-Bath, 1,850 SF – House plan details
SALE!$1,454.99
Width: 57'-2"
Depth: 54'-6"
Htd SF: 3,542
Unhtd SF: 816
-
Template Override Active

14-1162 HOUSE PLAN – Colonial Home Plan – 5-Bed, 3-Bath, 3,000 SF – House plan details
SALE!$1,454.99
Width: 57'-2"
Depth: 72'-7"
Htd SF: 3,510
Unhtd SF: 868
-
Template Override Active

14-1248 HOUSE PLAN – Modern Farmhouse Home Plan – 4-Bed, 3.5-Bath, 3,100 SF – House plan details
SALE!$1,454.99
Width: 71'-6"
Depth: 69'-8"
Htd SF: 3,291
Unhtd SF: 1,347
-
Template Override Active

14-1317 HOUSE PLAN – New American House Plan – 4-Bed, 3-Bath, 2,900 SF – House plan details
SALE!$1,754.99
Width: 87'-6"
Depth: 75'-4"
Htd SF: 4,551
Unhtd SF: 1,760
-
Template Override Active

14-1367 HOUSE PLAN – Farmhouse Home Plan – 4-Bed, 3.5-Bath, 2,746 SF – House plan details
SALE!$1,454.99
Width: 56'-4"
Depth: 42'-0"
Htd SF: 2,239
Unhtd SF: 542
-
Template Override Active

14-1499 HOUSE PLAN – Modern Farmhouse Home Plan – 3-Bed, 2-Bath, 2,200 SF – House plan details
SALE!$1,134.99
Width: 33'-0"
Depth: 53'-4"
Htd SF: 2,280
Unhtd SF: 638
-
Template Override Active

14-1543 HOUSE PLAN -Modern French Home Plan – 3-Bed, 2.5-Bath, 2,400 SF – House plan details
SALE!$1,454.99
Width: 70'-8"
Depth: 57'-8"
Htd SF: 2,498
Unhtd SF: 1,305
-
Template Override Active

14-1724 HOUSE PLAN – New American Home Plan – 4-Bed, 3-Bath, 3,508 SF – House plan details
SALE!$1,454.99
Width: 71'-8"
Depth: 62'-10"
Htd SF: 3,508
Unhtd SF:
-
Template Override Active

14-1763 HOUSE PLAN -Coastal Farmhouse House Plan – 1-Bed, 1-Bath, 900 SF – House plan details
SALE!$1,254.99
Width: 73'-0"
Depth: 46'-0"
Htd SF: 2,214
Unhtd SF: 925
-
Template Override Active

14-1998 HOUSE PLAN -Craftsman Cottage Home Plan – 1-Bed, 1-Bath, 766 SF – House plan details
SALE!$1,134.99
Width: 41'-6"
Depth: 50'-6"
Htd SF: 766
Unhtd SF: 749
-
Template Override Active

15-1061 HOUSE PLAN -New American House Plan – 4-Bed, 3-Bath, 2,800 SF – House plan details
SALE!$1,254.99
Width: 70'-8"
Depth: 51'-8"
Htd SF: 2,625
Unhtd SF: 1,611
-
Template Override Active

15-1094 HOUSE PLAN – Coastal House Plan – 4-Bed, 5-Bath, 2,758 SF – House plan details
SALE!$1,254.99
Width: 44'-0"
Depth: 45'-4"
Htd SF: 2,758
Unhtd SF: 781
-
Template Override Active

15-1166 GARAGE PLAN – Cape Cod Home Plan – 0-Bed, 0-Bath, 264 SF – House plan details
SALE!$534.99
Width: 12'-0"
Depth: 22'-0"
Htd SF:
Unhtd SF: 264
-
Template Override Active

15-1339 HOUSE PLAN -Neo-Classical House Plan – 4-Bed, 4-Bath, 4,200 SF – House plan details
SALE!$1,954.99
Width: 60'-8"
Depth: 50'-10"
Htd SF: 5,721
Unhtd SF: 4,246















