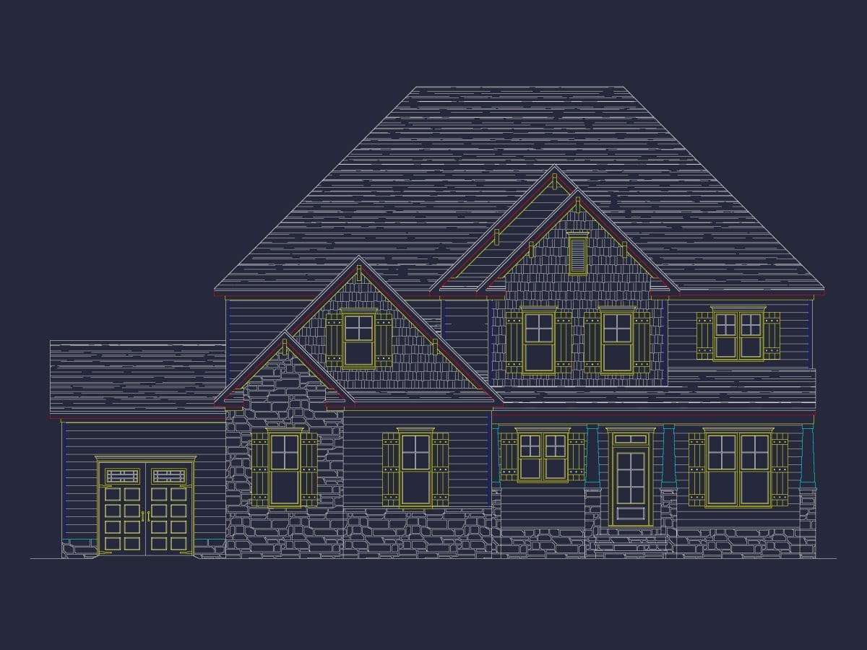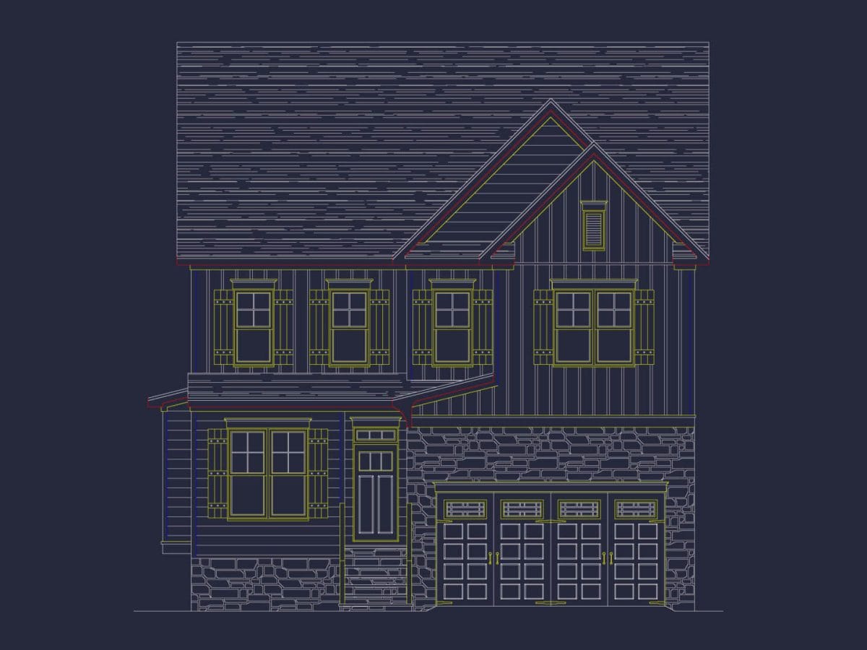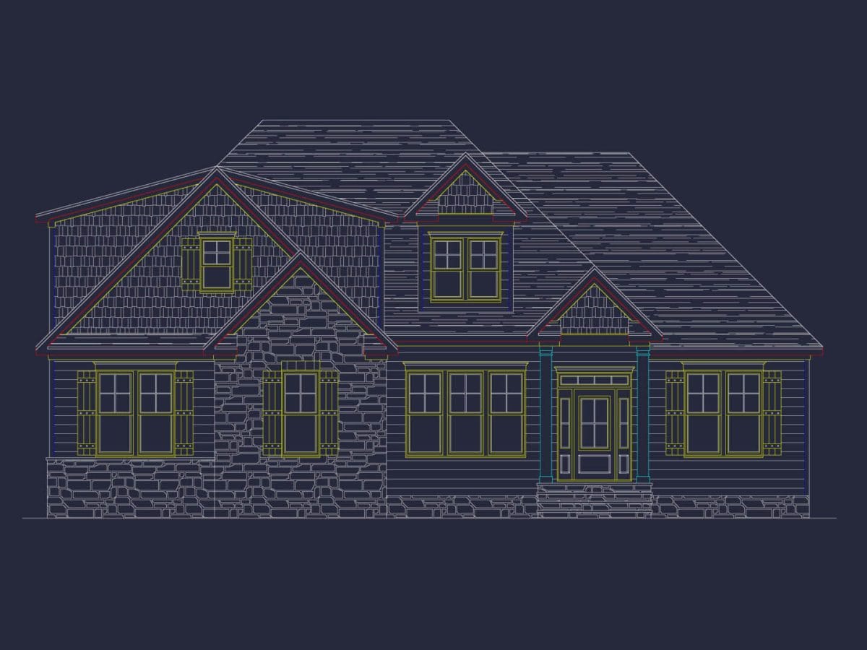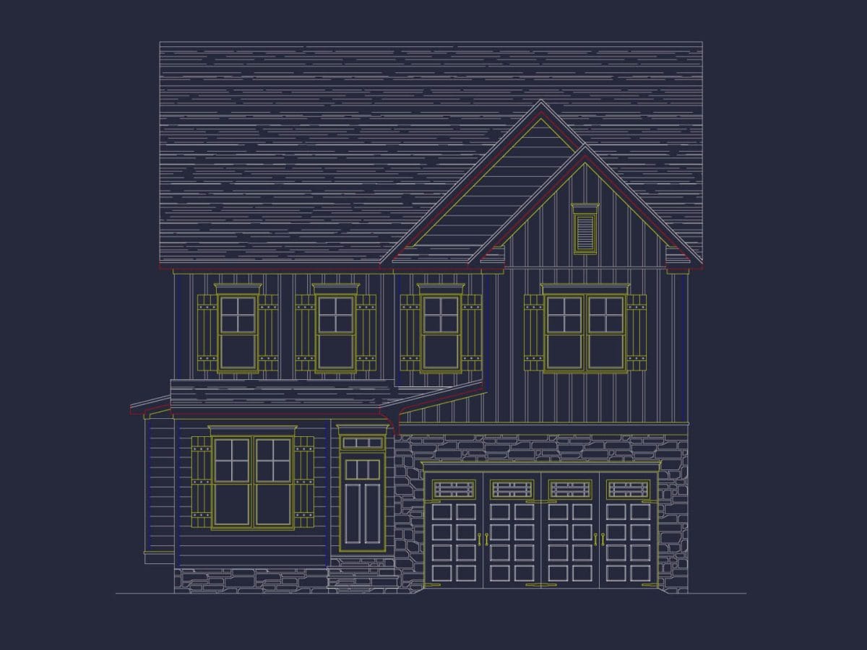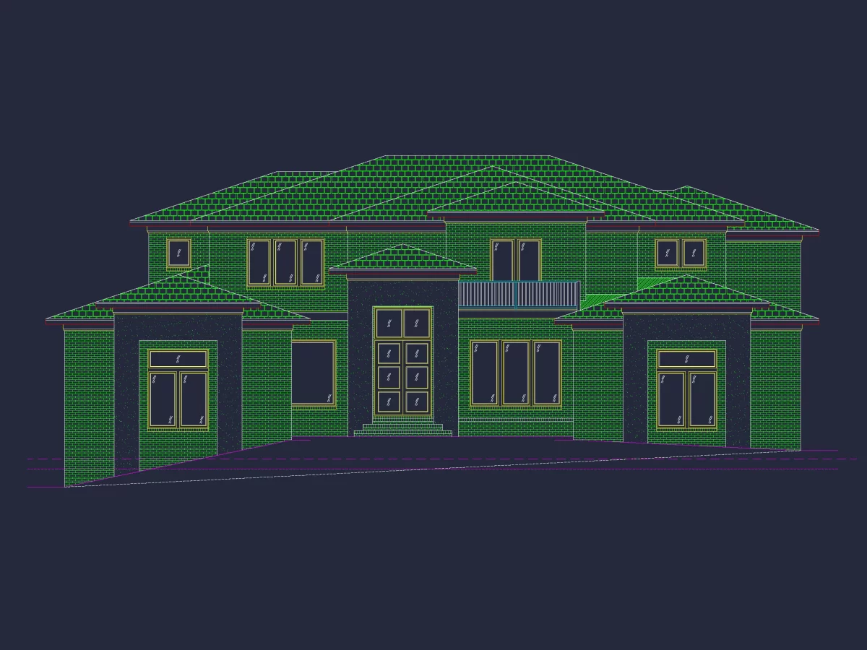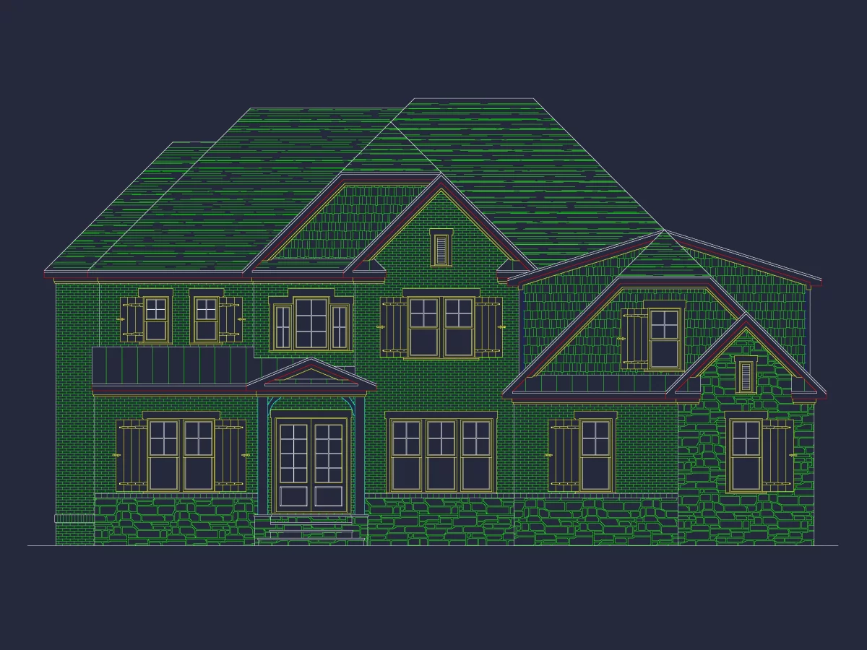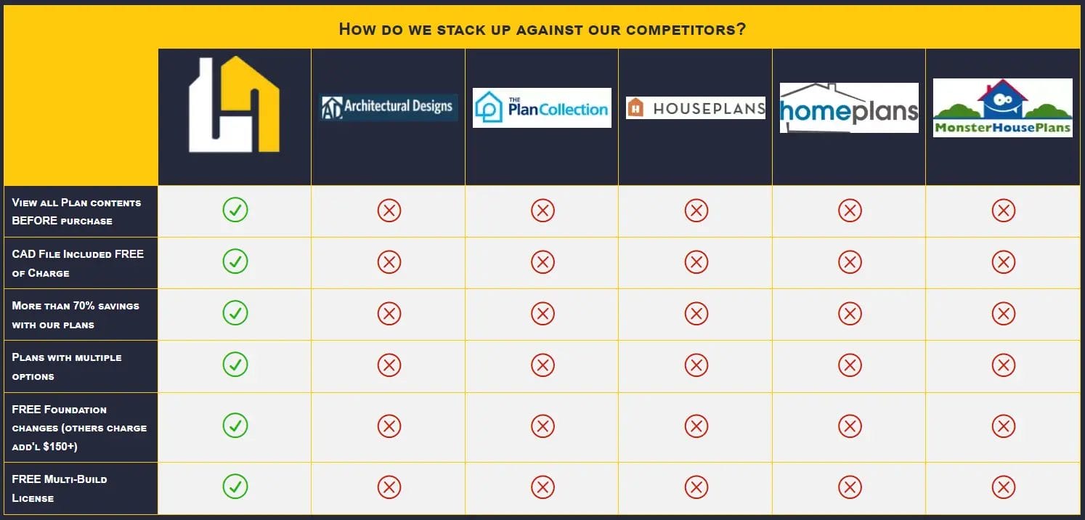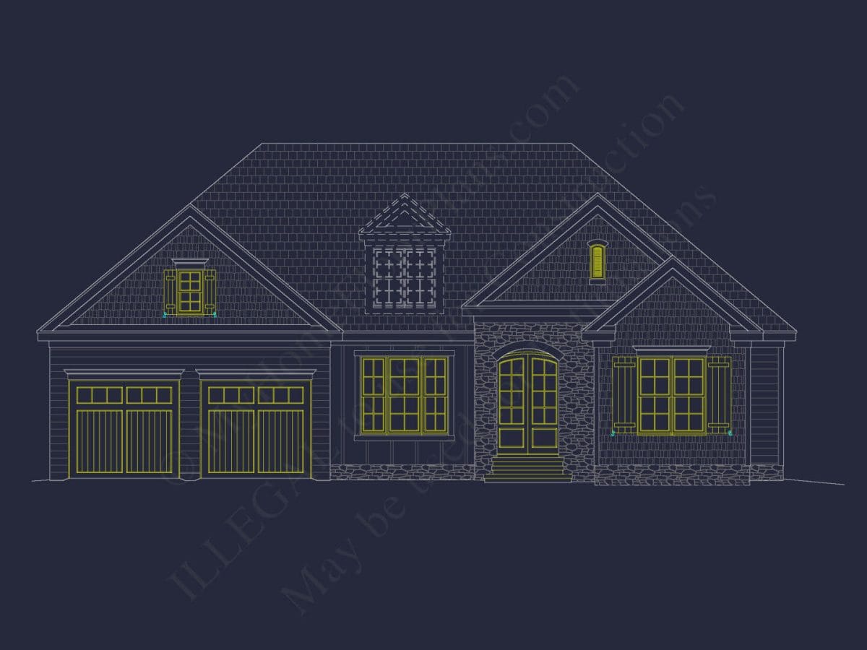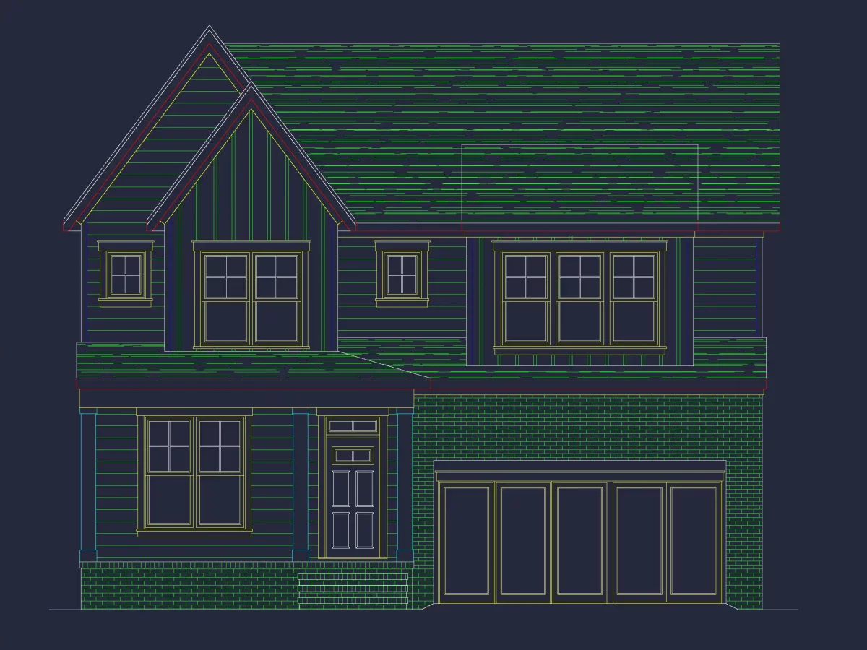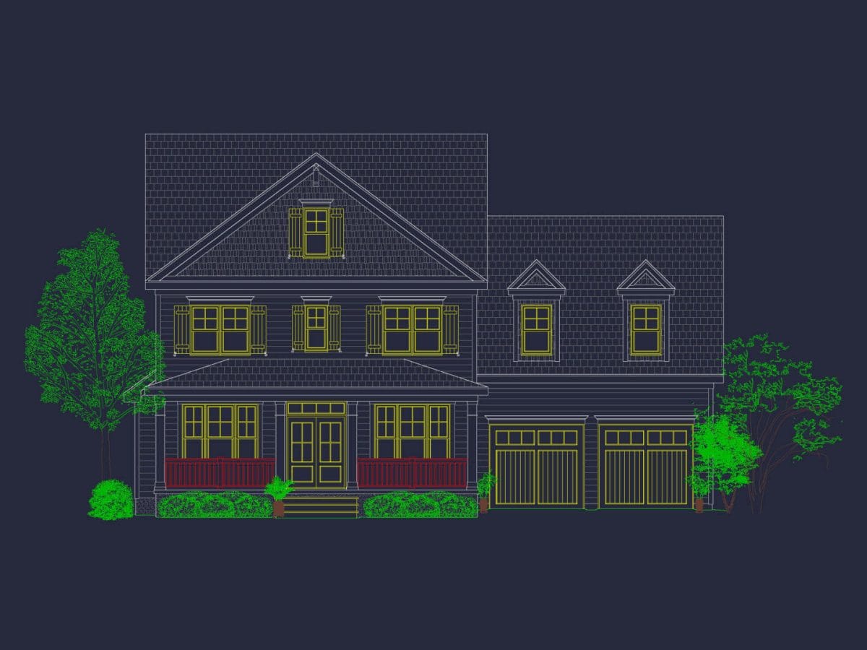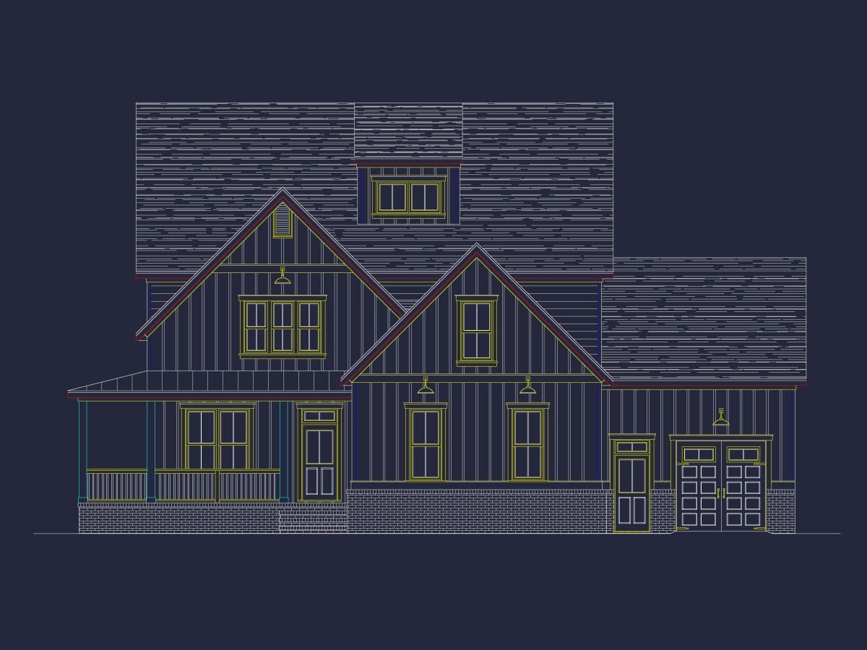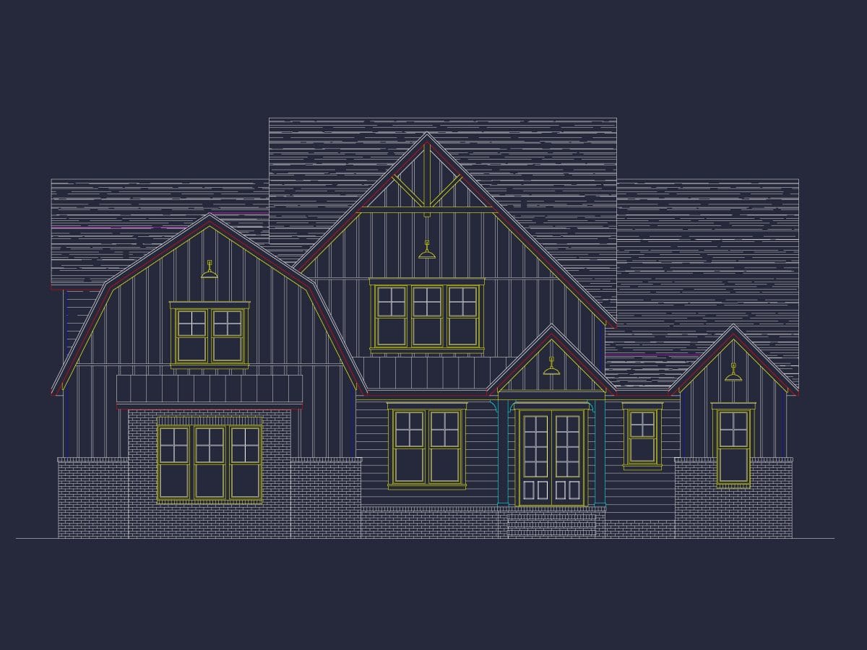Home Plans with Ultimate Kitchen
My Home Floor Plans provides home plans with ultimate kitchens and house floor designs with ultimate kitchens.
- 2 bedrooms(1)
- 3 bedrooms(1)
- 4 bedrooms(2)
- 5 bedrooms(7)
- 6 bedrooms(2)
- 1(2)
- 2(6)
- 3(5)
- 4+(1)
- 1
- 2
- 3
- 4+
- 1
- 2
- 3
- 4+
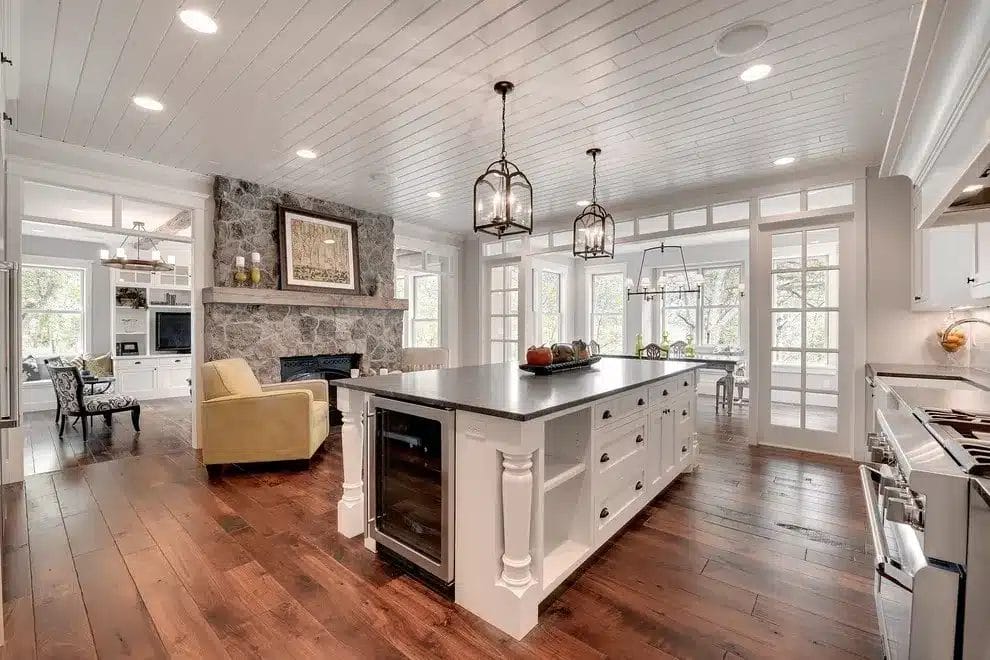
Home Plans with Ultimate Kitchen
It is essential to keep in mind that your kitchen is not just where you cook but also where you live.
It is the spirit and heart of your house. The majority of today’s best-selling house plans have spacious kitchens, but the kitchens in this collection are truly enormous. Many modern house designs include open floor plans that eliminate barriers between the kitchen and the main gathering space, allowing you to connect with your family while cooking.
Home Plans with Ultimate Kitchen
Consider a kitchen design with an efficient “work triangle” (the path between the sink, stove, and refrigerator) and ample counter space. A kitchen island is quite versatile, acting as a prep area, a snack counter, and a bar for serving appetizers, among other functions. In addition to a walk-in pantry, vegetable sink, and butler’s pantry that leads to the dining room, other upmarket facilities may include a walk-in closet, a vegetable sink, and a butler’s pantry.

