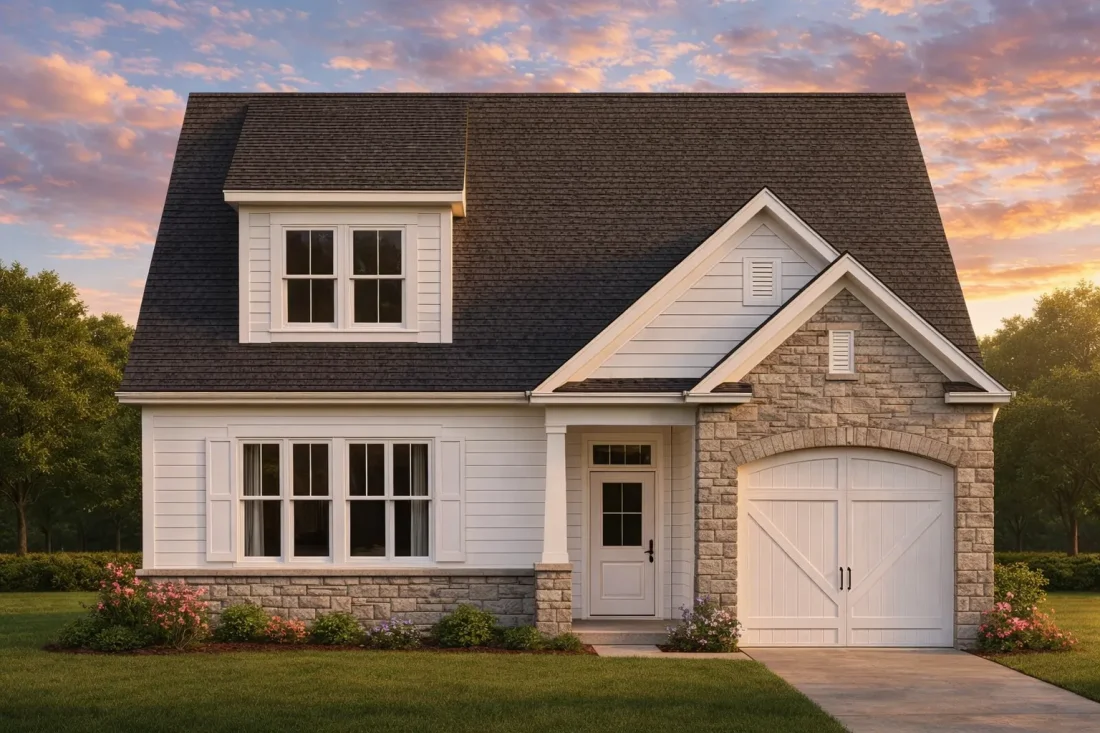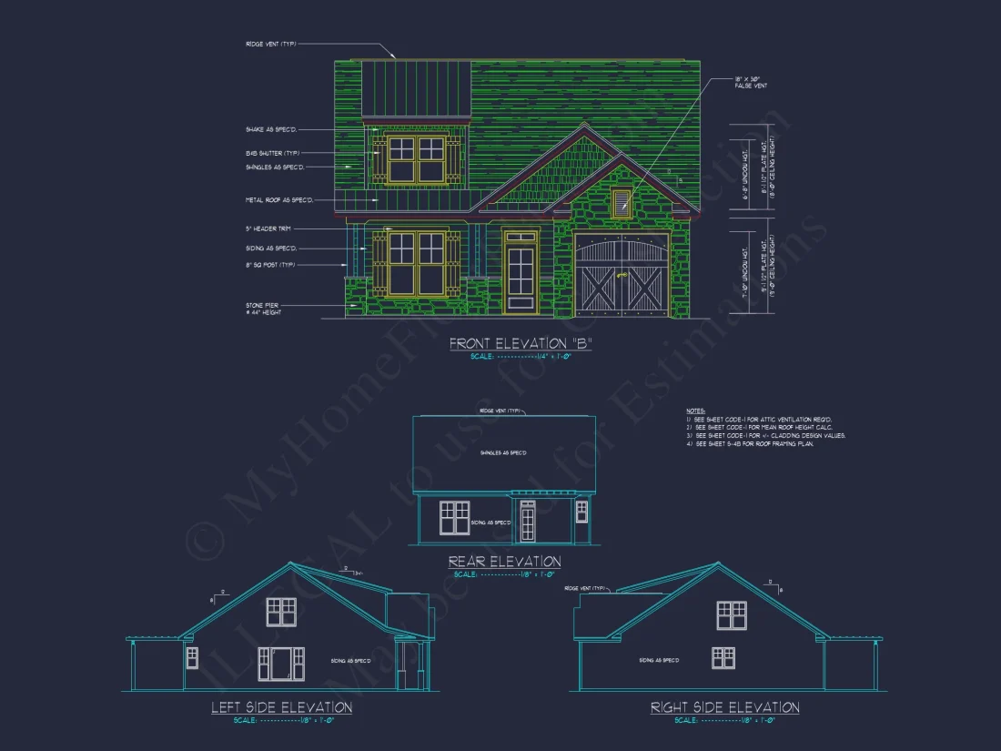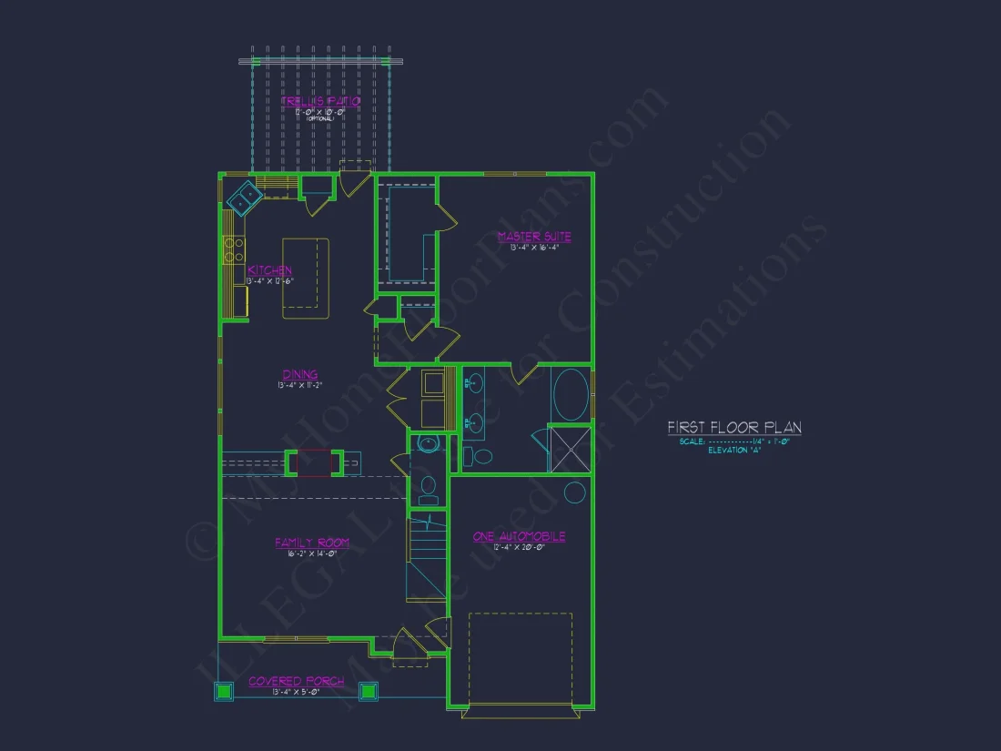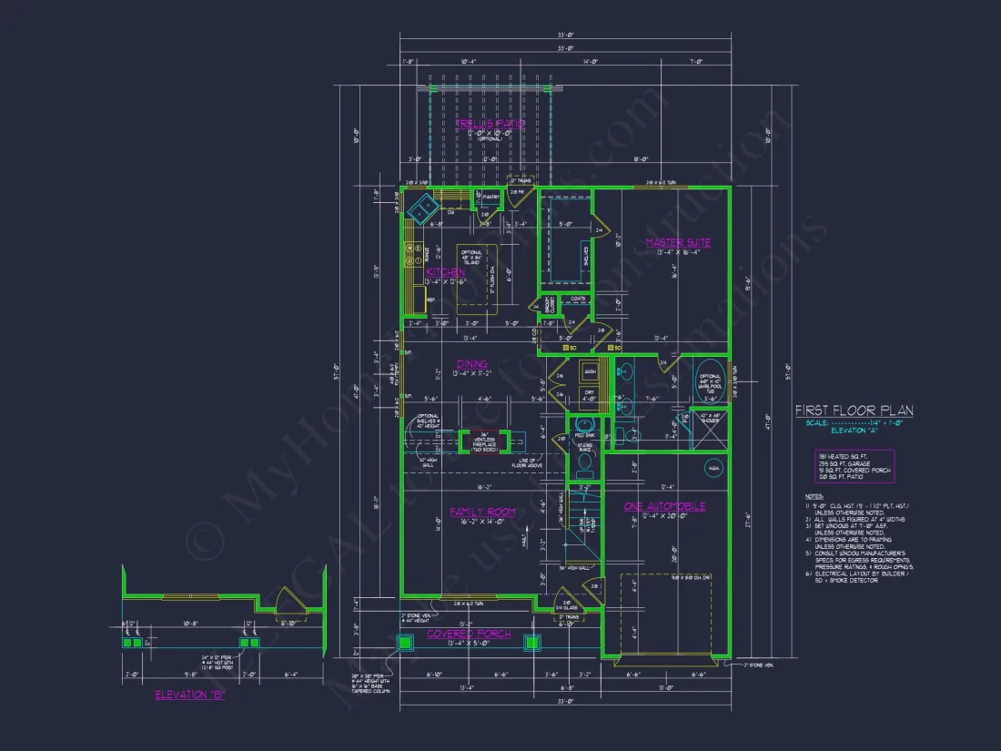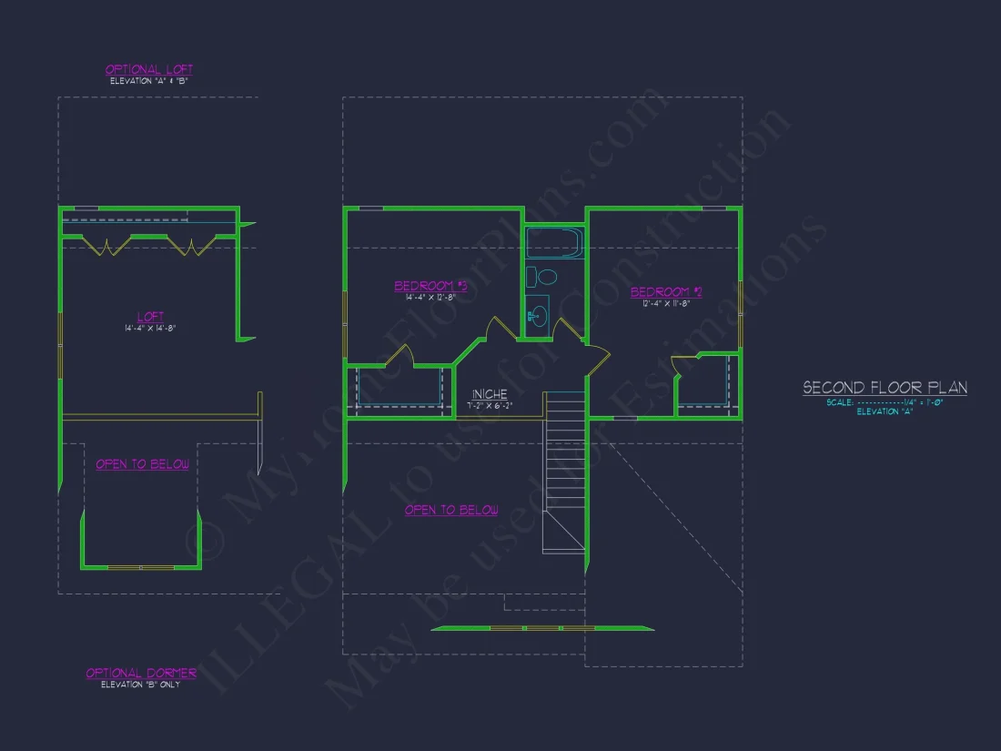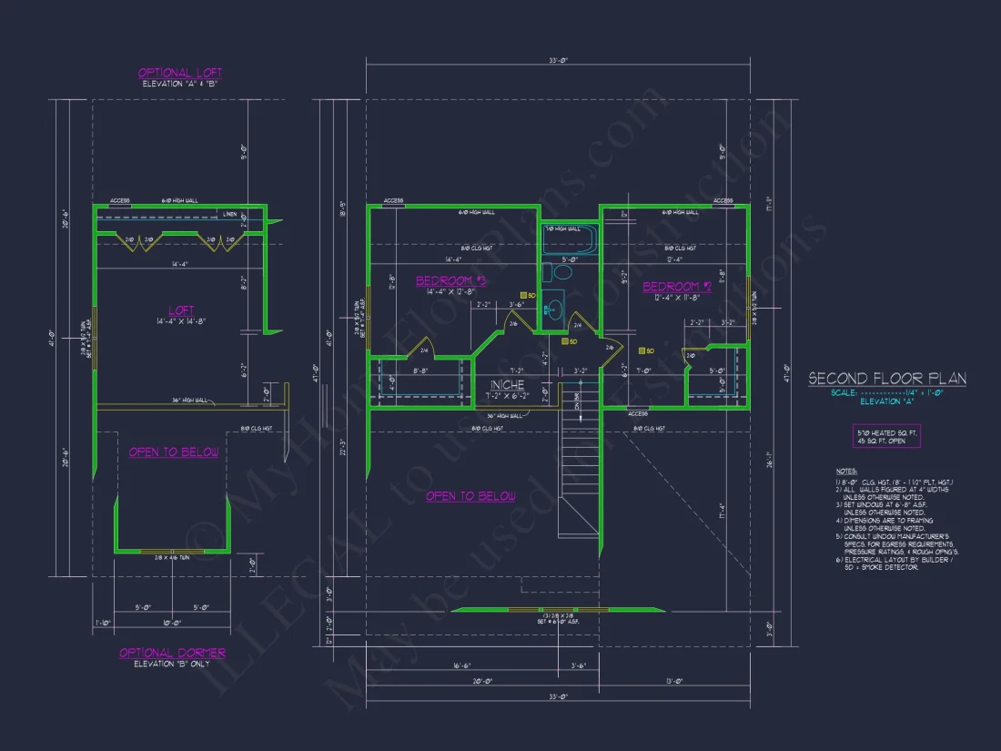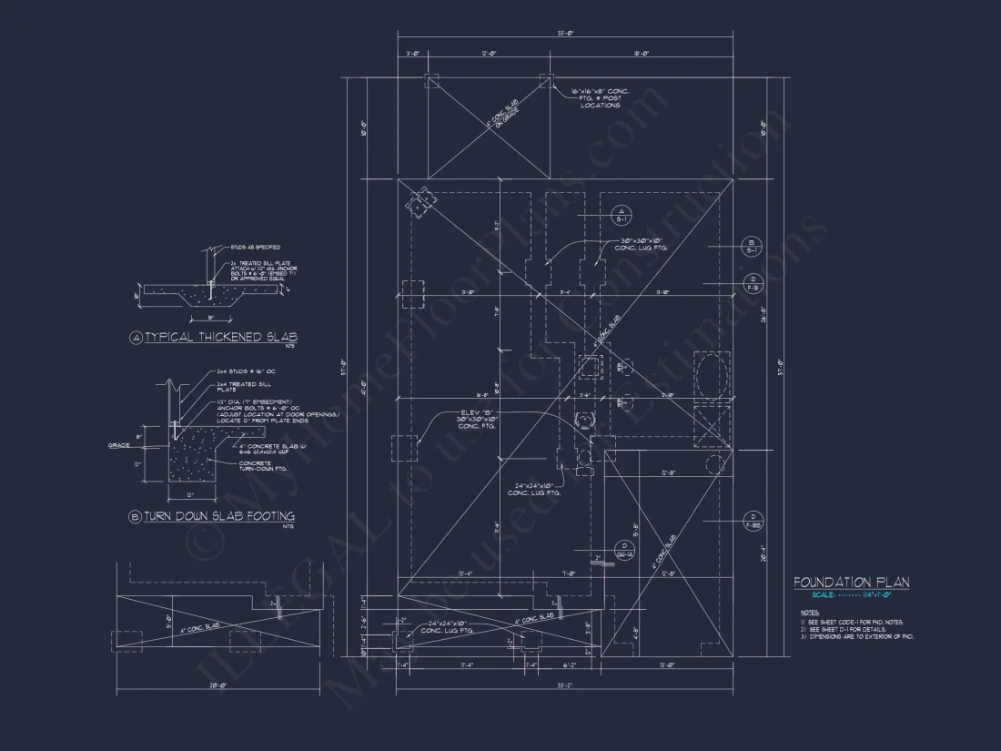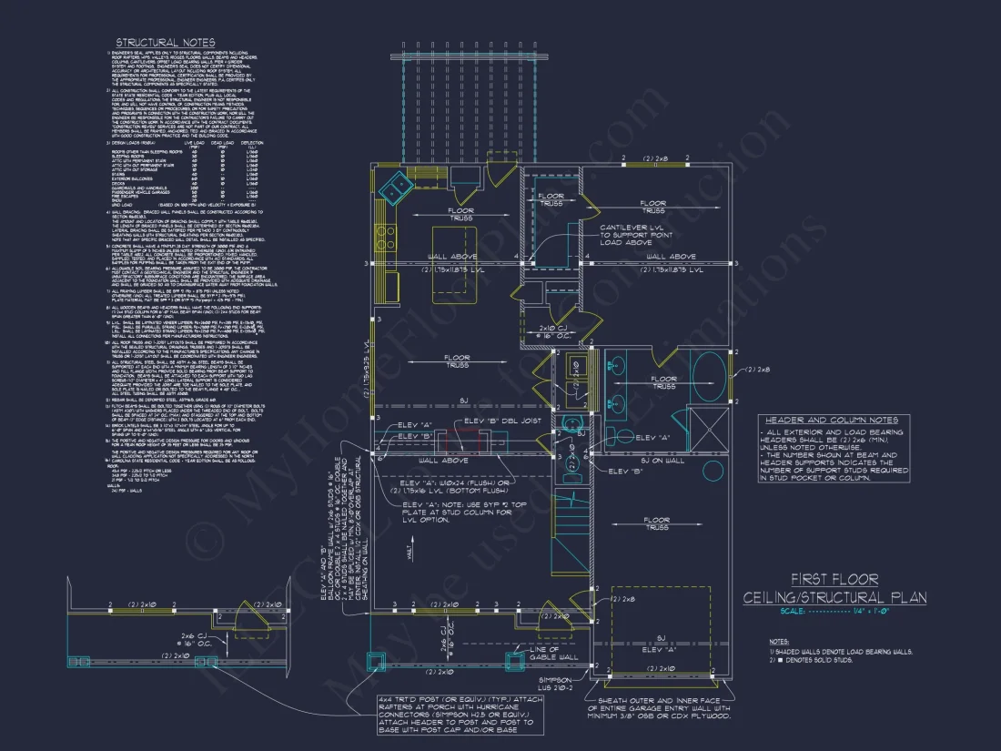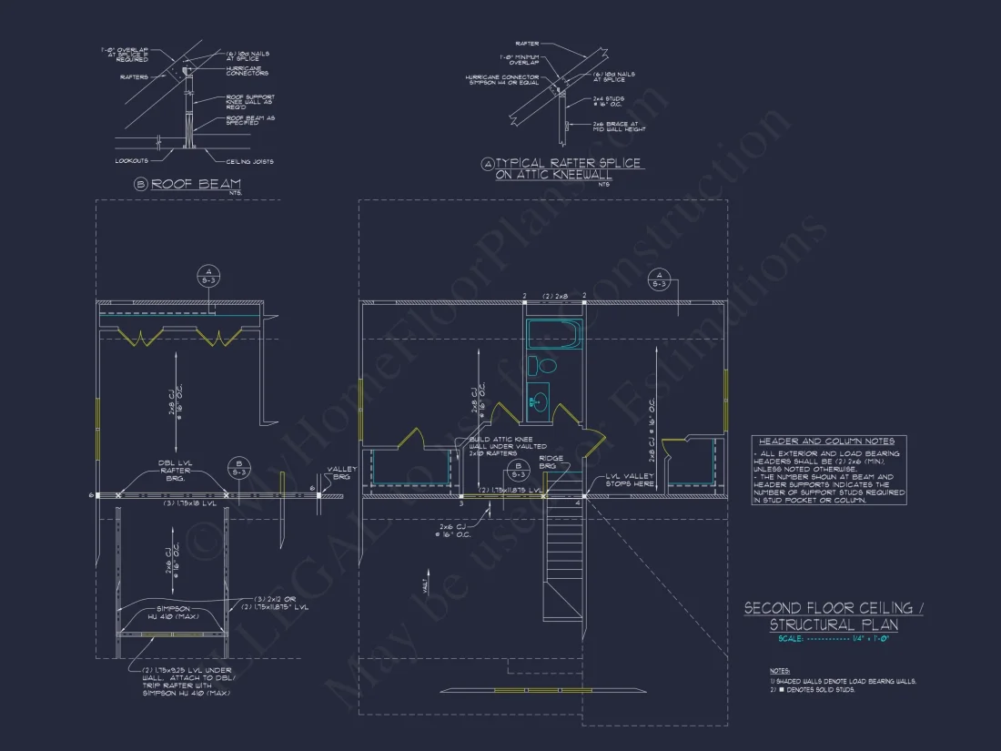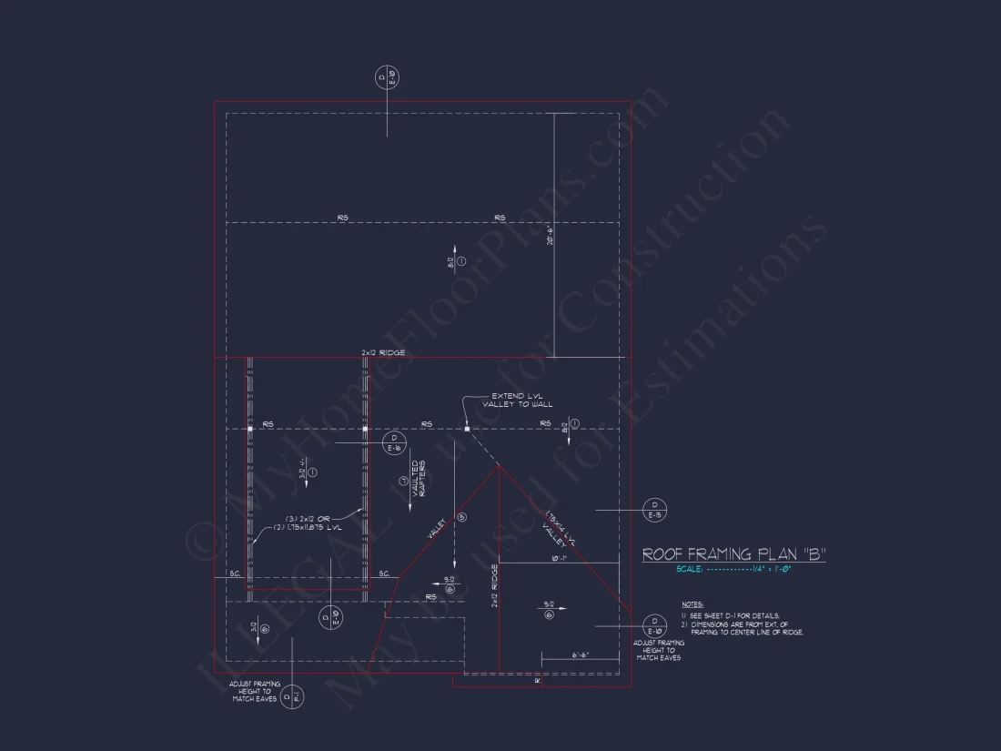10-1082A HOUSE PLAN -Traditional Home Plan – 3-Bed, 2-Bath, 1,691 SF
Traditional / Classic Suburban and Transitional Craftsman house plan with stone-and-siding exterior • 3 bed • 2 bath • 1,691 SF. Open layout, main-level Owner Suite, efficient footprint. Includes CAD+PDF + unlimited build license.
Original price was: $1,656.45.$1,134.99Current price is: $1,134.99.
999 in stock
* Please verify all details with the actual plan, as the plan takes precedence over the information shown below.
| Width | 33'-0" |
|---|---|
| Depth | 57'-0" |
| Htd SF | |
| Unhtd SF | |
| Bedrooms | |
| Bathrooms | |
| # of Floors | |
| # Garage Bays | |
| Architectural Styles | |
| Indoor Features | |
| Outdoor Features | |
| Bed and Bath Features | |
| Kitchen Features | |
| Garage Features | |
| Condition | New |
| Ceiling Features | |
| Structure Type | |
| Exterior Material |
Edward Glenn – May 31, 2025
Re-framed a window group to capture sunset views, CAD layers stayed organized and ripple-updated dimensions.
Timeless Traditional Craftsman House Plan with Classic Suburban Appeal
A beautifully balanced 3-bedroom, 2-bath Traditional Craftsman home with 1,691 heated sq. ft., stone-and-siding exterior, and CAD-ready build sets—perfect for families seeking charm and efficiency.
This Traditional Craftsman house plan blends recognizable suburban charm with timeless detailing. Its combination of stone veneer, horizontal siding, and crisp gable geometry gives it a warm and welcoming appearance suited for all types of neighborhoods, from new suburban developments to mature tree-lined streets. With a functional layout, a main-level Owner Suite, and efficient spatial planning, this home offers livability without excess, making it a smart choice for value-focused homeowners.
Overall Layout & Heated Areas
The home provides 1,691 square feet of heated space, distributed across two thoughtfully designed levels. Every area has been optimized to reduce wasted square footage while improving comfort, circulation, and long-term adaptability.
- Main-Level Heated Area: Includes a connected kitchen, dining, and family room for cohesive daily living.
- Upper-Level Heated Area: Features two comfortably sized bedrooms sharing a full bath, ideal for children, guests, or hobby spaces.
- Unheated Areas: A welcoming front porch, practical rear patio, and a single-car garage neatly incorporated into the façade.
Bedrooms & Bathrooms
The home’s sleeping spaces are arranged for privacy and practicality, enhancing both household harmony and guest comfort.
- Main-Level Owner Suite: Offers a peaceful retreat with a walk-in closet and optional upgrades for a double-vanity bath layout.
- Two Upper-Level Bedrooms: Provide flexible living arrangements for families, multigenerational needs, or work-from-home setups.
- Bathroom Configuration: One full bath conveniently located on the main level and another full bath situated upstairs.
Interior Design Highlights
The interior design follows the approachable charm of Craftsman styling while incorporating modern suburban functionality.
- Open floor plan connecting the kitchen, dining, and family room.
- 9-foot ceilings enrich the sense of volume and natural light.
- Central island kitchen with seating and ample prep space.
- Optional walk-in pantry to enhance kitchen organization.
- Fireplace-ready family room for an optional cozy focal point.
Exterior Style & Materials
The exterior is a defining element of this design, blending traditional suburban architecture with subtle Craftsman detailing.
- Stone veneer around the entry and garage conveys durability and timeless character.
- Horizontal lap siding reinforces classic suburban appeal.
- Architectural shingles add weather resistance and visual depth.
- Gabled rooflines highlight the Craftsman influence and refine the silhouette.
For readers who love architectural history, this overview from ArchDaily explores the origins of the American Craftsman movement.
Garage & Storage Features
- Single-car garage with arched carriage-style door.
- Convenient attached structure for everyday use and weather protection.
- Generous storage solutions throughout—including under-stair and linen spaces.
Outdoor Living
- Covered front porch ideal for seasonal seating.
- Rear patio accommodating outdoor dining, barbecue setups, or raised garden planters.
- Low-maintenance exterior materials for long-term durability.
Why Homeowners Love This Plan
- Perfect for narrow and mid-sized lots with its efficient footprint.
- Smart two-story design with main-level privacy and separated sleeping zones.
- Classic suburban curb appeal that feels familiar and inviting.
- Cost-effective construction supported by simple rooflines and efficient structure.
Included Benefits with Every Purchase
- CAD + PDF Files for easy customization and local printing.
- Unlimited Build License—ideal for personal or investment use.
- Structural Engineering Included for safety and compliance.
- Foundation Plan Adjustments for slab, crawlspace, or basement options.
- Discounted Modification Rates saving up to 50% compared to industry averages.
- Full Plan Preview prior to purchasing.
Related Collections
- Traditional House Plans
- Craftsman House Plans
- Narrow Lot Plans
- Owner Suite on Main Plans
- Garage-Integrated House Plans
Frequently Asked Questions
Can I preview the blueprints? Yes—every page is available for viewing before purchase.
Can the plan be modified? Absolutely. Our drafting team can adjust layouts, elevations, foundations, and more.
Will this design work on smaller lots? Yes—its compact footprint is ideal for tight suburban parcels.
Start Your Build with Confidence
If you have questions or want help customizing this plan, our team at support@myhomefloorplans.com or use our form. This Traditional Craftsman home is ready to become your next build—crafted for comfort, longevity, and timeless appeal.
10-1082A HOUSE PLAN -Traditional Home Plan – 3-Bed, 2-Bath, 1,691 SF
- BOTH a PDF and CAD file (sent to the email provided/a copy of the downloadable files will be in your account here)
- PDF – Easily printable at any local print shop
- CAD Files – Delivered in AutoCAD format. Required for structural engineering and very helpful for modifications.
- Structural Engineering – Included with every plan unless not shown in the product images. Very helpful and reduces engineering time dramatically for any state. *All plans must be approved by engineer licensed in state of build*
Disclaimer
Verify dimensions, square footage, and description against product images before purchase. Currently, most attributes were extracted with AI and have not been manually reviewed.
My Home Floor Plans, Inc. does not assume liability for any deviations in the plans. All information must be confirmed by your contractor prior to construction. Dimensions govern over scale.



