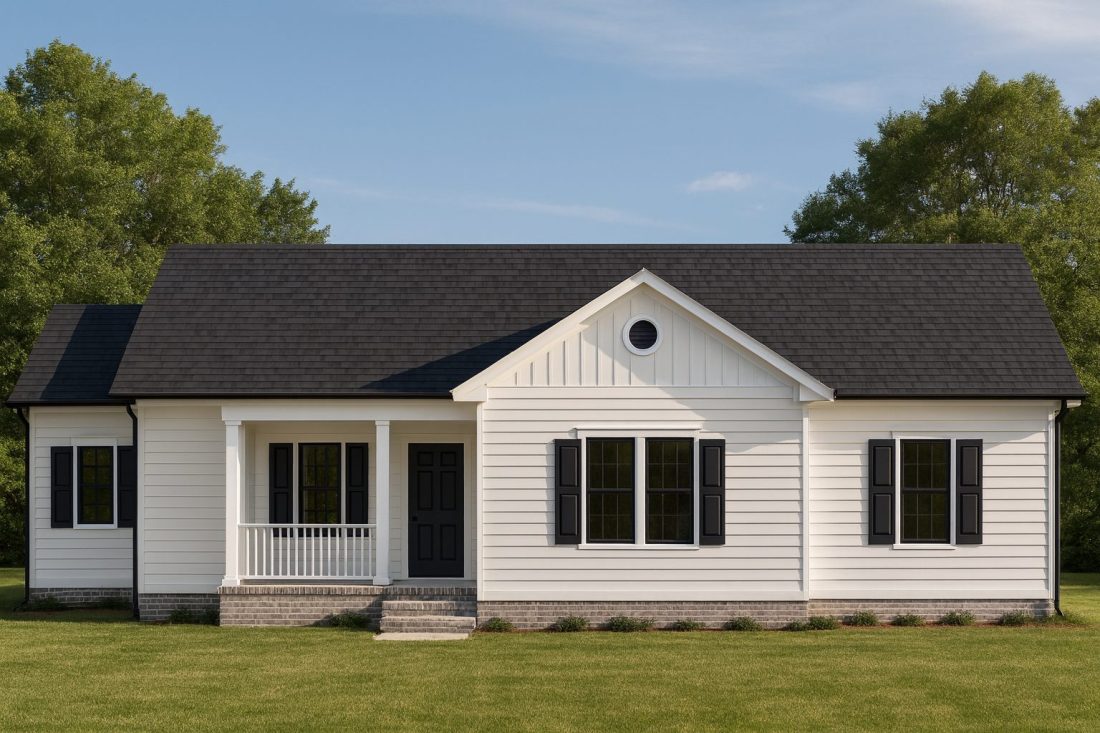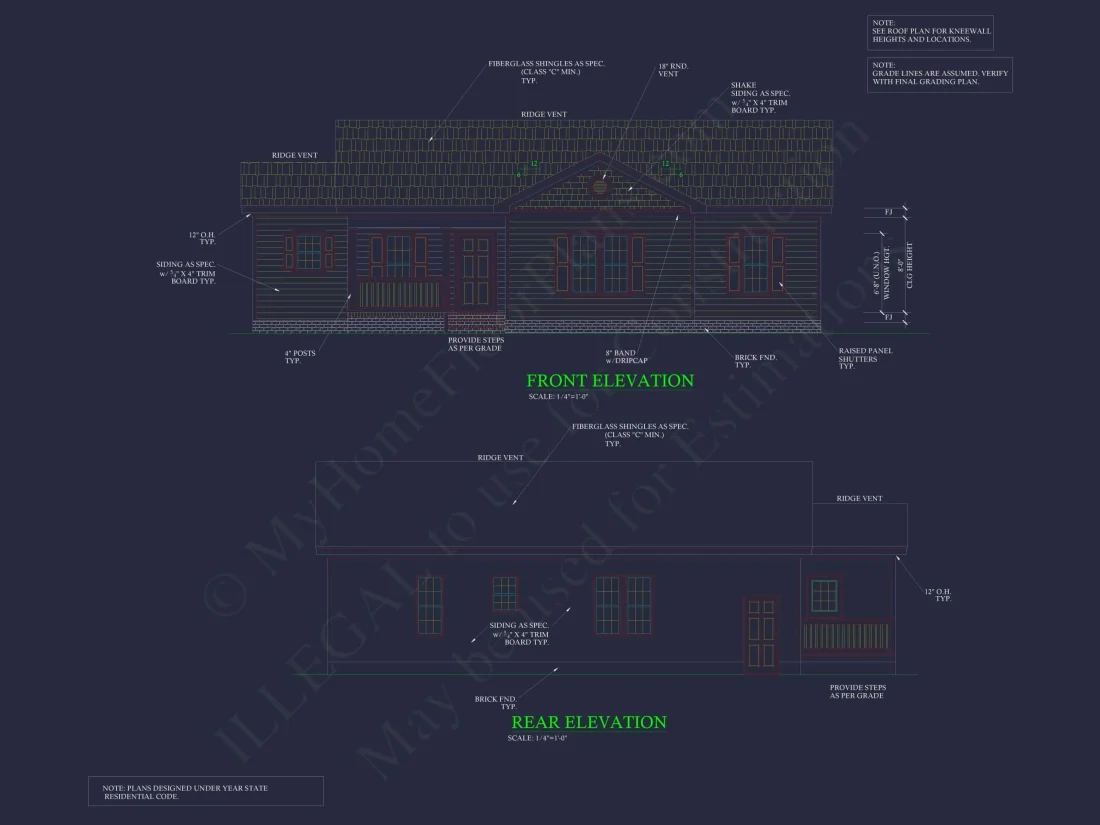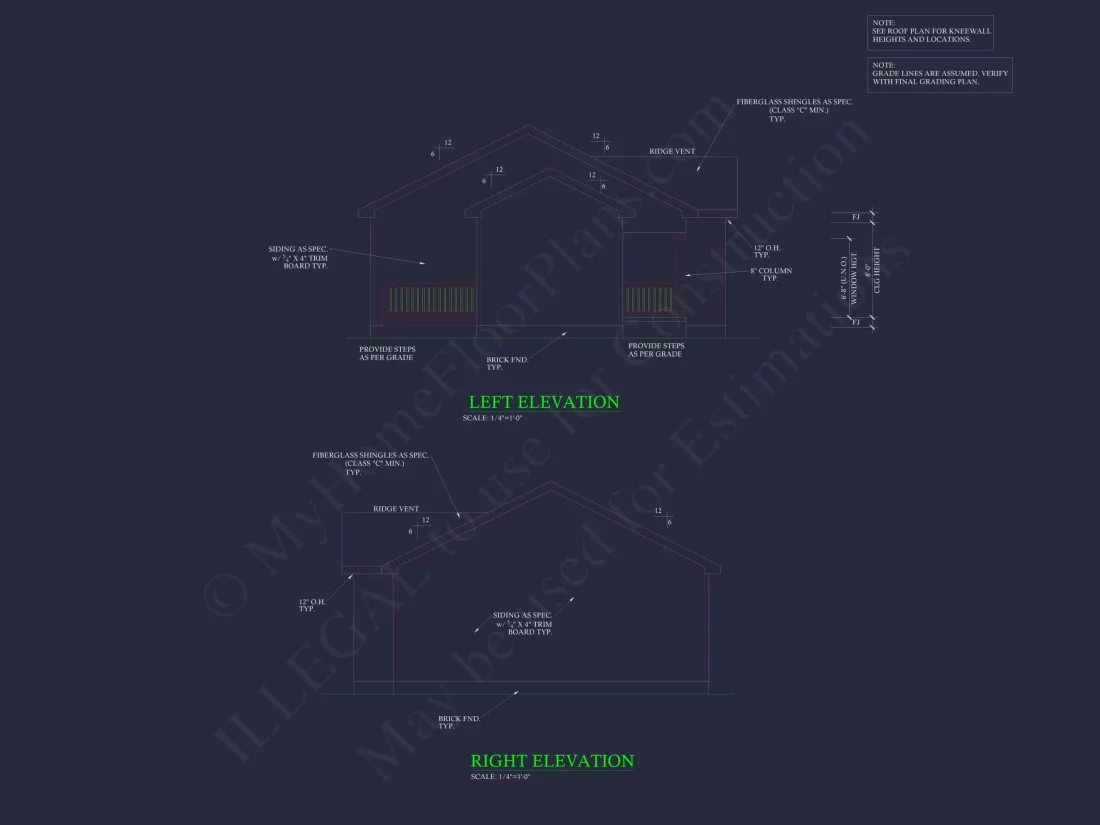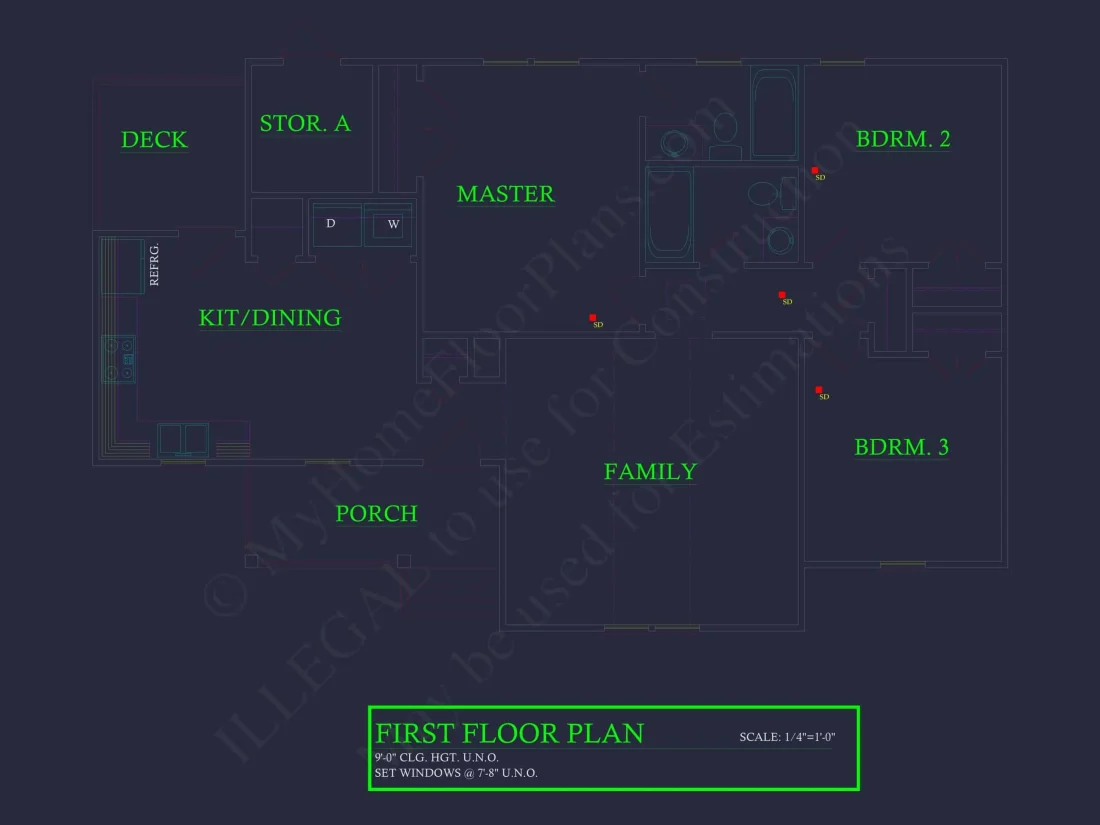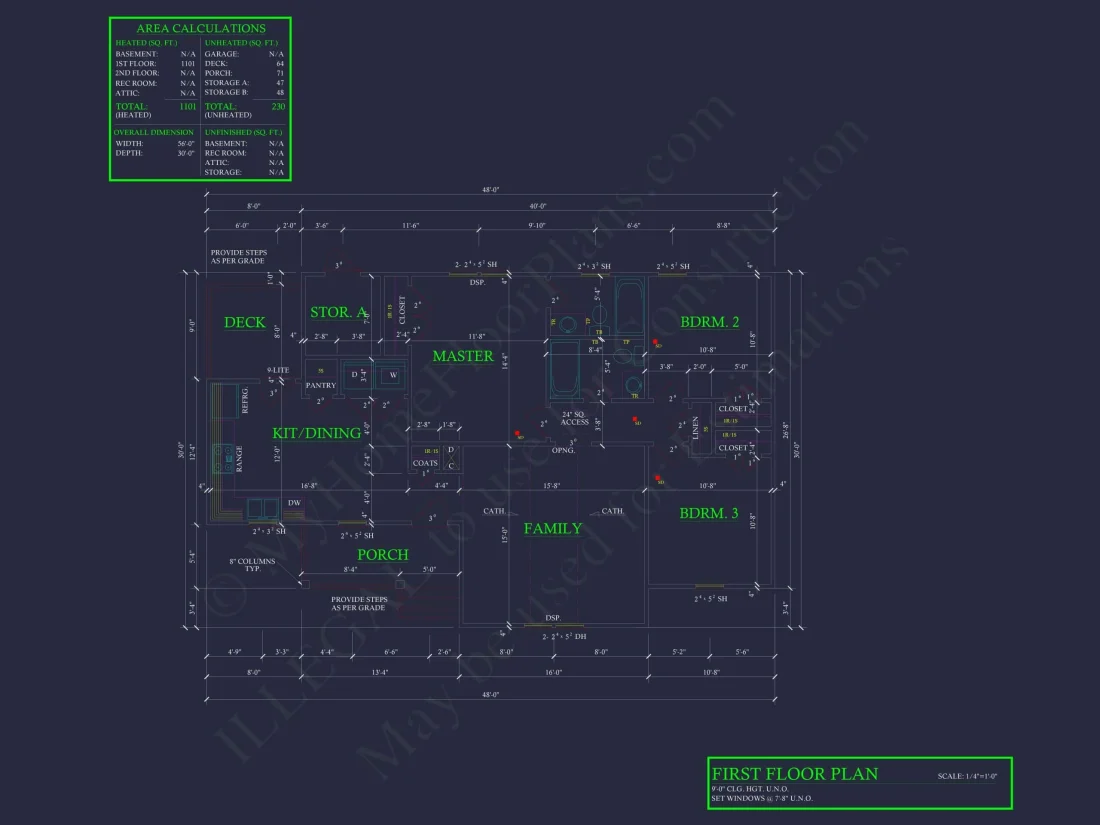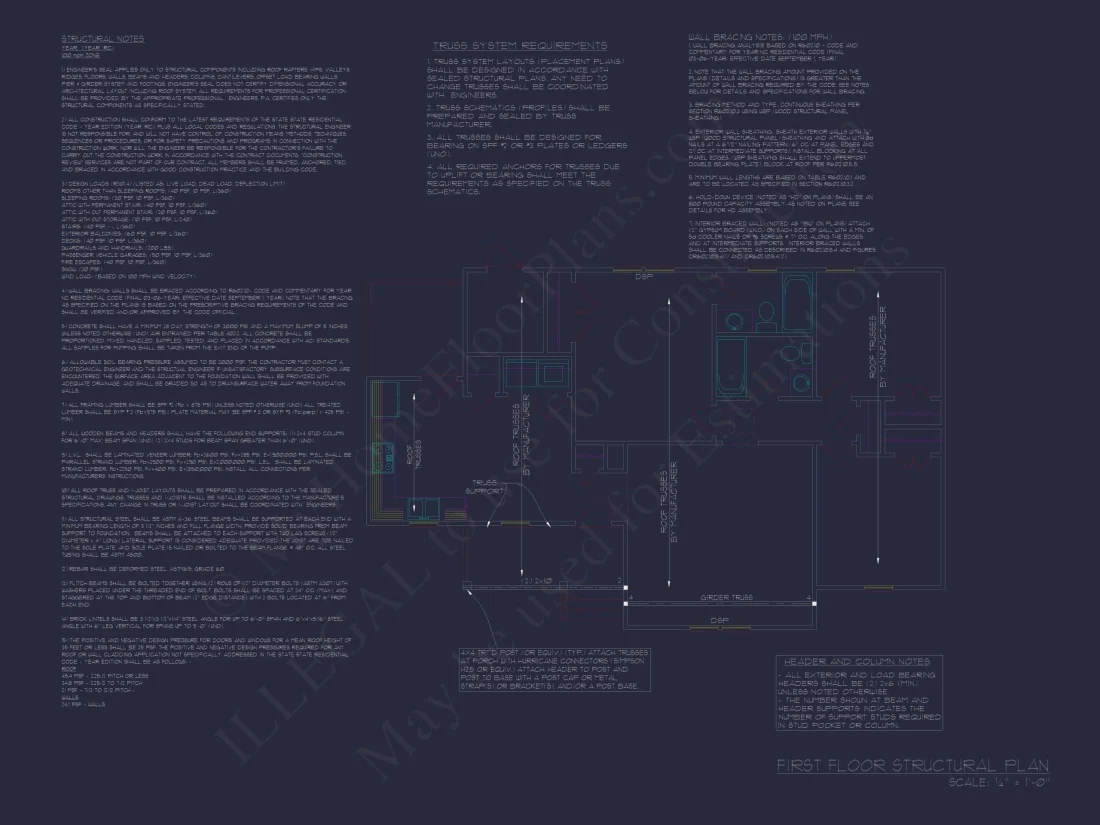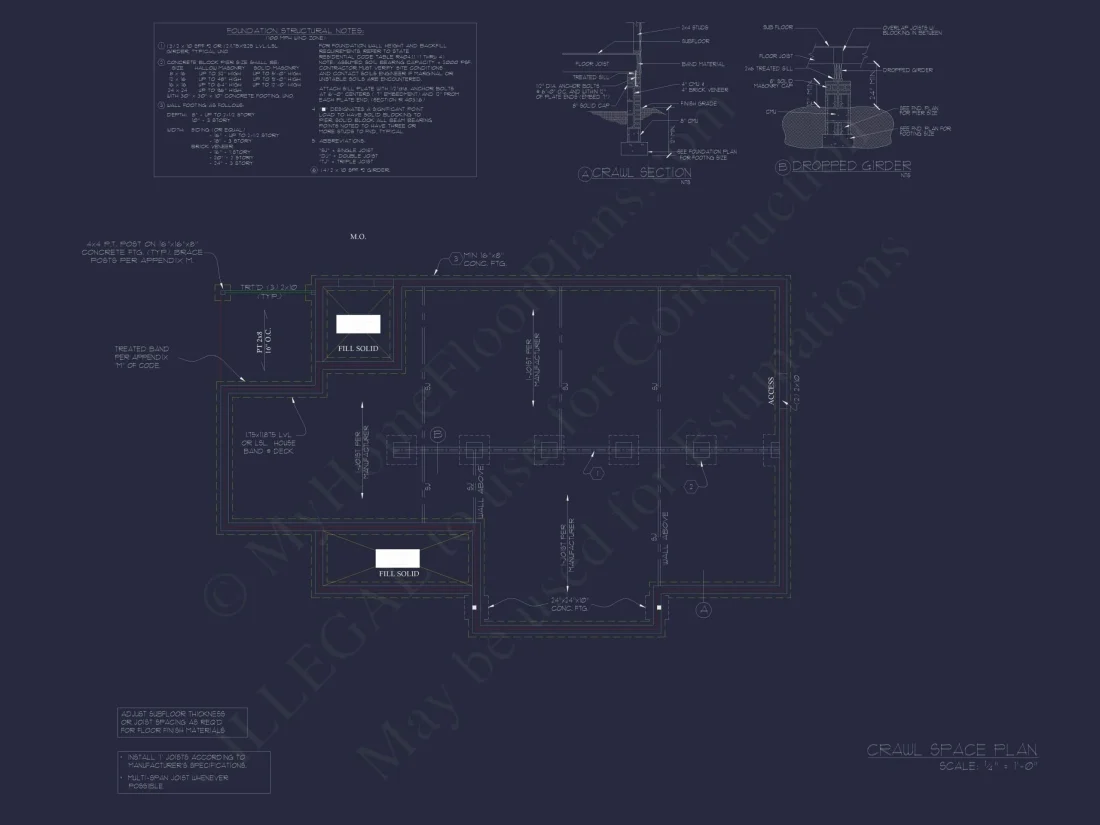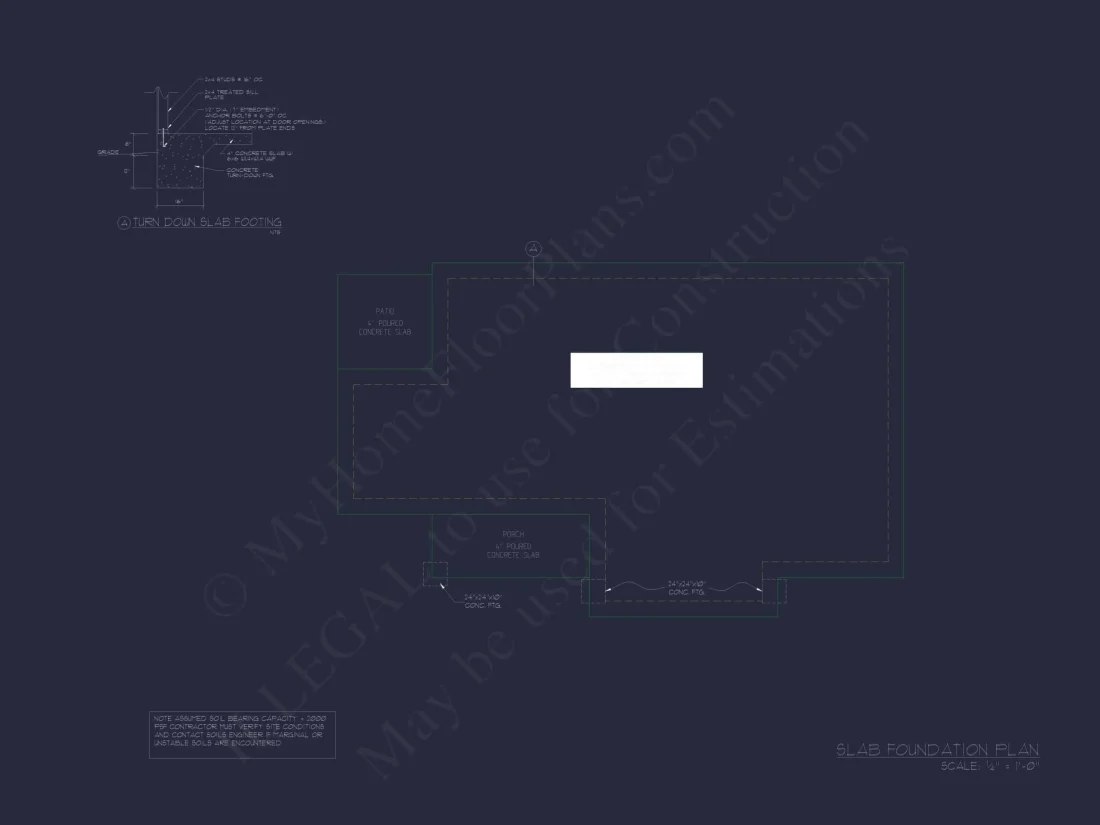10-1101 HOUSE PLAN -Traditional Ranch Home Plan – 3-Bed, 2-Bath, 1,101 SF
Traditional Ranch and Classic / Traditional Suburban house plan with vinyl siding and brick exterior • 3 bed • 2 bath • 1,101 SF. Open layout, covered porch, efficient 1-story design. Includes CAD+PDF + unlimited build license.
Original price was: $2,476.45.$1,454.99Current price is: $1,454.99.
999 in stock
* Please verify all details with the actual plan, as the plan takes precedence over the information shown below.
| Width | 56'-0" |
|---|---|
| Depth | 30'-0" |
| Htd SF | |
| Unhtd SF | |
| Bedrooms | |
| Bathrooms | |
| # of Floors | |
| # Garage Bays | |
| Architectural Styles | |
| Indoor Features | |
| Outdoor Features | |
| Bed and Bath Features | Bedrooms on First Floor, Owner's Suite on First Floor, Walk-in Closet |
| Kitchen Features | |
| Condition | New |
| Ceiling Features | |
| Structure Type | |
| Exterior Material |
Sean Riley – November 22, 2023
The price-to-feature ratio is unbeatable; CAD included, full structural sheets, and we could preview every pagehighly recommend this home-plan package.
Traditional Ranch Style CAD Home Plan – Full Details, Specifications & Blueprint Overview
A compact and efficient 1,101 sq. ft. plan featuring 3 bedrooms, 2 baths, classic Ranch proportions, and a timeless suburban exterior with vinyl siding and brick foundation.
This beautifully designed Traditional Ranch house plan brings together practicality, charm, and ease of construction. With clean rooflines, balanced window placement, and a welcoming covered front porch, this home fits perfectly in suburban neighborhoods as well as rural lots. Its simple footprint and efficient layout make it an excellent choice for first-time homebuyers, downsizers, and those seeking affordability without sacrificing comfort.
Heated & Unheated Spaces
- Heated Living Area: 1,101 sq. ft. of well-optimized one-story living.
- Outdoor Features: Covered front porch and optional rear patio/deck.
- Roof Structure: Traditional gable roof suited for efficient framing.
Bedrooms & Bathrooms
This plan includes a smart three-bedroom layout designed for family comfort and privacy.
- Owner Suite: Positioned for quiet retreat with ample closet space.
- Secondary Bedrooms: Ideal for kids, guests, or a home office.
- Two full bathrooms conveniently located for smooth morning routines.
Main Living Features
- Open-concept design connecting the living room, dining space, and kitchen.
- Efficient kitchen layout with functional work triangle and space for upgrades.
- Family room with flexible furniture placement.
- Dedicated laundry zone for convenience in daily living.
Exterior Style & Materials
The exterior expresses a clean and timeless look using durable, low-maintenance materials:
- Vinyl siding for long-term durability and easy upkeep.
- Brick foundation / water table adding visual weight and classic appeal.
- Gable roofline with symmetrical proportions characteristic of Ranch architecture.
- Shutters and porch columns enhancing the traditional suburban charm.
Architectural Style Overview
This home fits squarely within the Traditional Ranch style, known for its simplicity, one-story living, and functional layouts. The styling also aligns with Classic / Traditional Suburban design—perfect for communities seeking familiar American home aesthetics.
Learn more about ranch architecture at ArchDaily.
Construction & Practical Benefits
- Simple roof framing reduces build complexity and material waste.
- Rectangular footprint helps lower construction costs.
- Energy-efficient single-level layout for easy heating and cooling.
- Ideal for narrow or standard suburban lots.
What’s Included With This Plan
- CAD + PDF files fully editable and ready for printing.
- Unlimited Build License—build as many times as you want.
- Structural engineering included for code compliance.
- Free foundation plan modifications (slab, crawlspace, basement).
- Lower-cost modifications compared to national providers.
- Preview before purchase: See the full plan set.
Outdoor Living Options
- Front porch perfect for rocking chairs or seasonal décor.
- Optional rear deck enhances backyard functionality.
- Space for gardens, walkways, or detached garage additions.
Customizing This Home
You can modify nearly any aspect of this plan. Our design team can help with:
- Adding or expanding a garage
- Changing roof pitch or porch layout
- Reconfiguring interior walls
- Adjusting window sizes or placements
- Upgrading exterior materials
Request changes here: Contact our modification team.
Similar Collections You May Like
- Small House Plans
- Traditional House Plans
- Front Porch House Plans
- Kitchen Island Plans
- Narrow Lot House Plans
Frequently Asked Questions
What’s included with this Ranch plan? CAD + PDF files, structural engineering, unlimited builds, and foundation options.
Can I modify the layout? Yes—customize any part affordably.
Is a garage included? No attached garage, but various detached options are supported.
Can I preview before buying? Yes—see the full plan set here.
Start Your Build Today
Have questions or want to customize this home? Contact our team at support@myhomefloorplans.com or submit a request.
Your dream home begins with the right plan—start building today.
10-1101 HOUSE PLAN -Traditional Ranch Home Plan – 3-Bed, 2-Bath, 1,101 SF
- BOTH a PDF and CAD file (sent to the email provided/a copy of the downloadable files will be in your account here)
- PDF – Easily printable at any local print shop
- CAD Files – Delivered in AutoCAD format. Required for structural engineering and very helpful for modifications.
- Structural Engineering – Included with every plan unless not shown in the product images. Very helpful and reduces engineering time dramatically for any state. *All plans must be approved by engineer licensed in state of build*
Disclaimer
Verify dimensions, square footage, and description against product images before purchase. Currently, most attributes were extracted with AI and have not been manually reviewed.
My Home Floor Plans, Inc. does not assume liability for any deviations in the plans. All information must be confirmed by your contractor prior to construction. Dimensions govern over scale.



