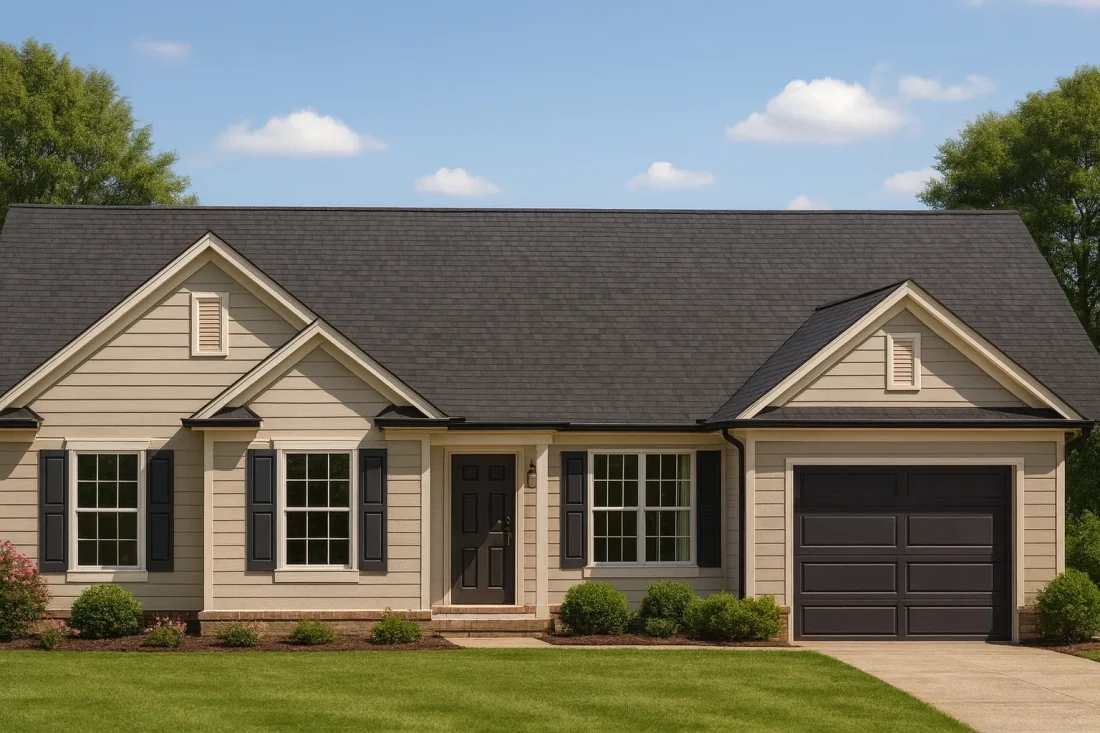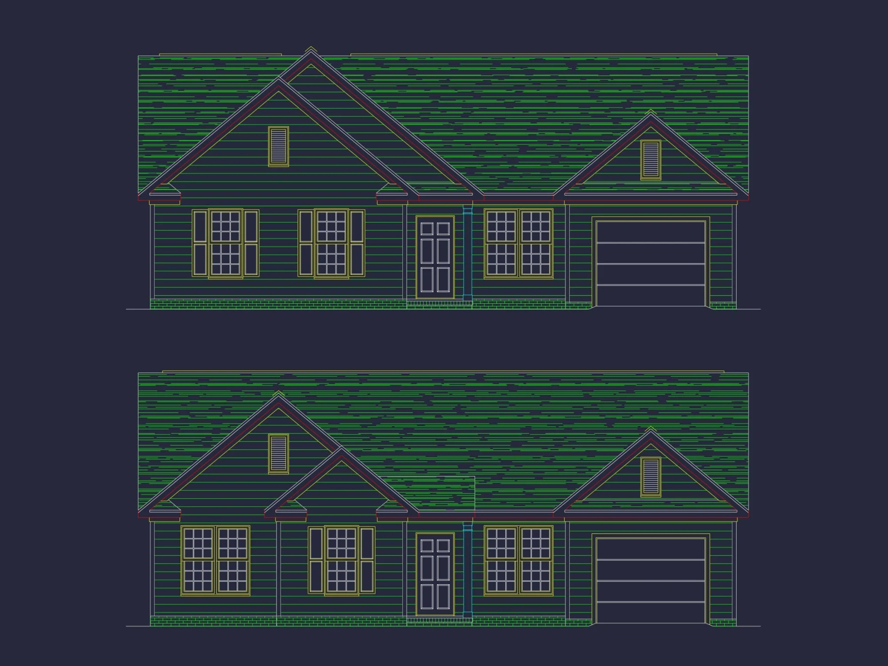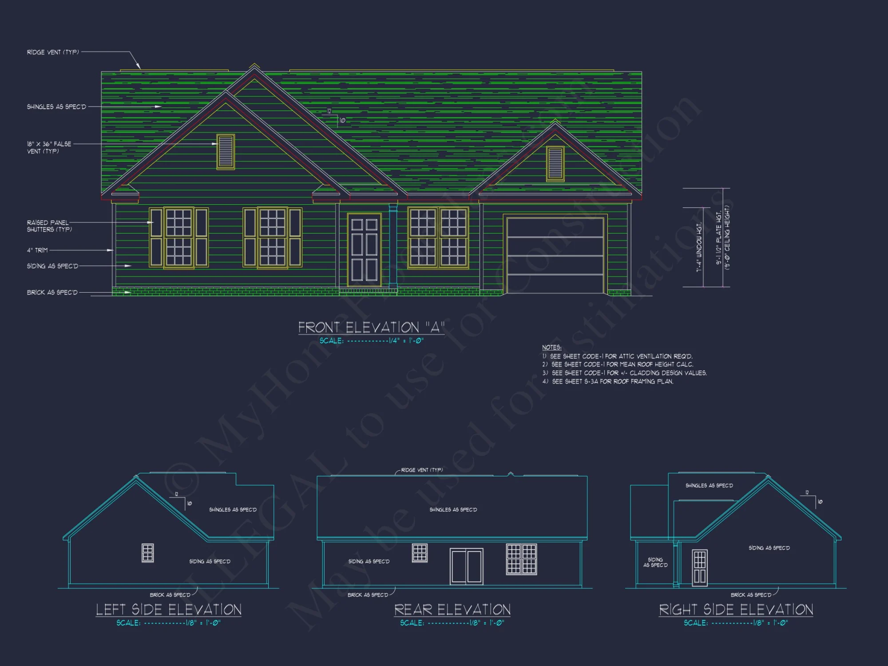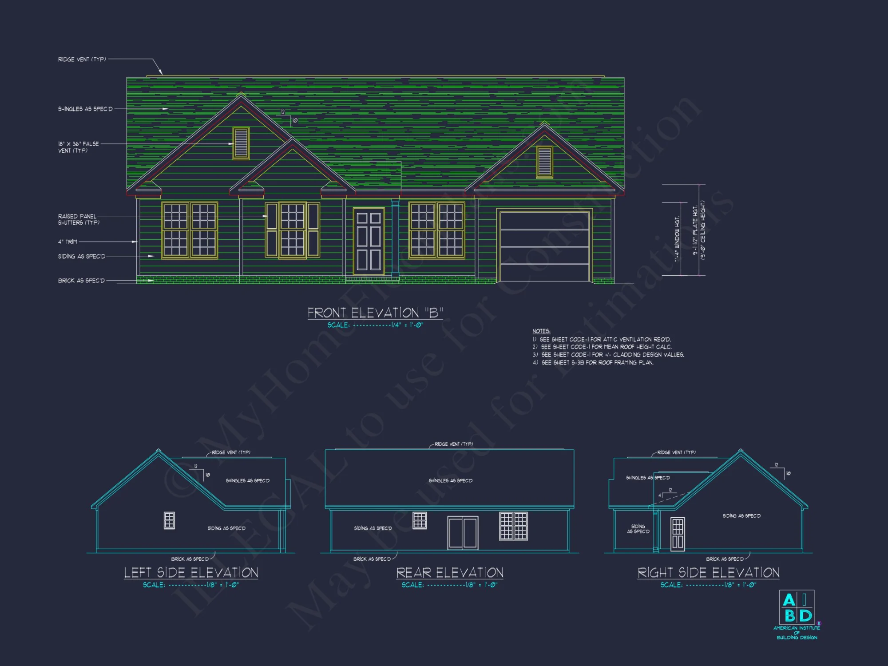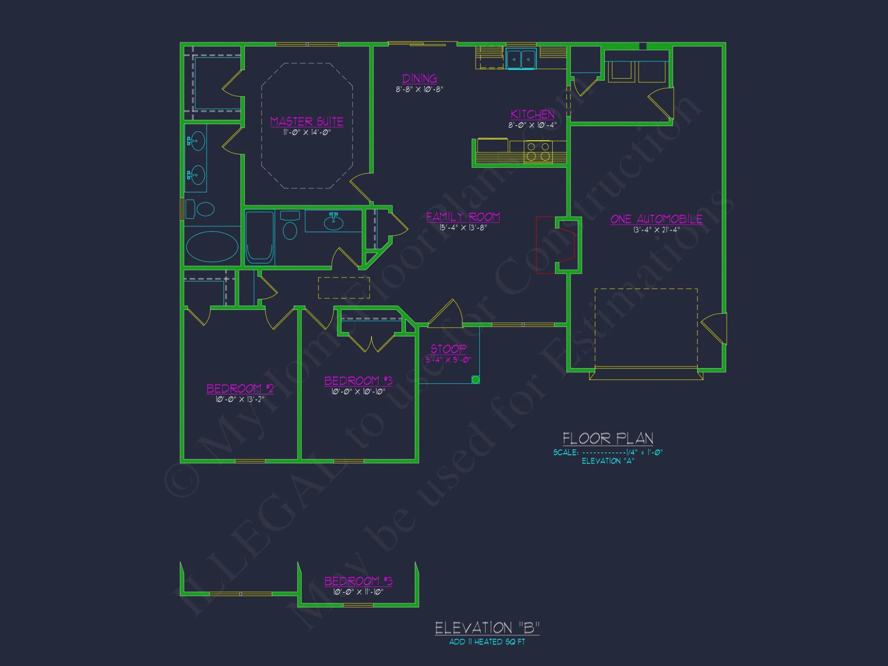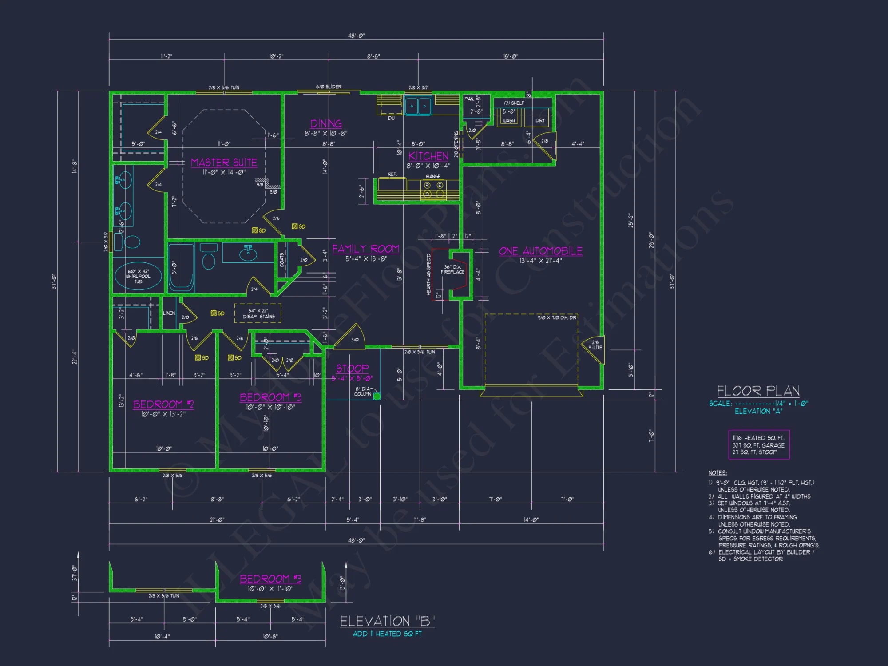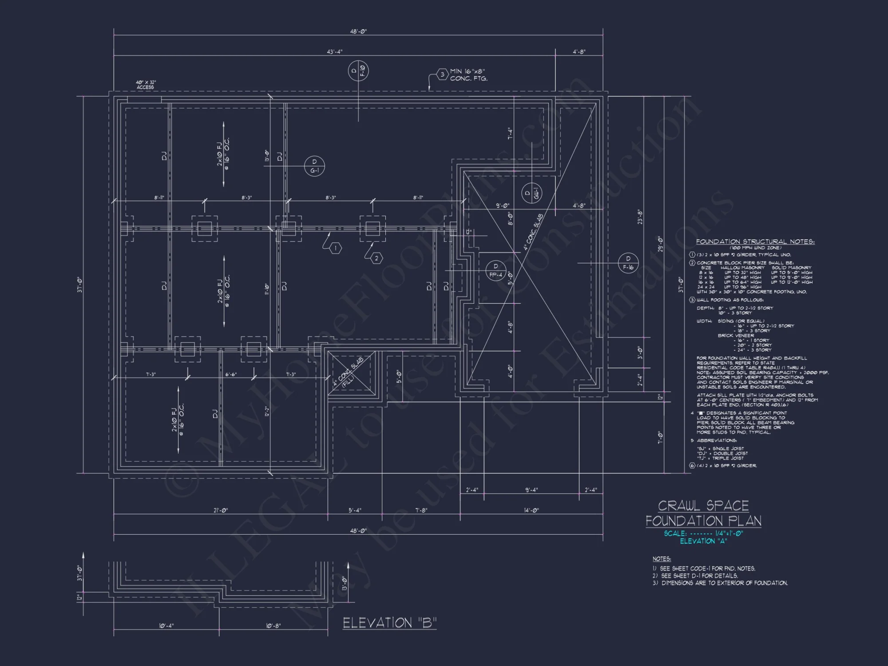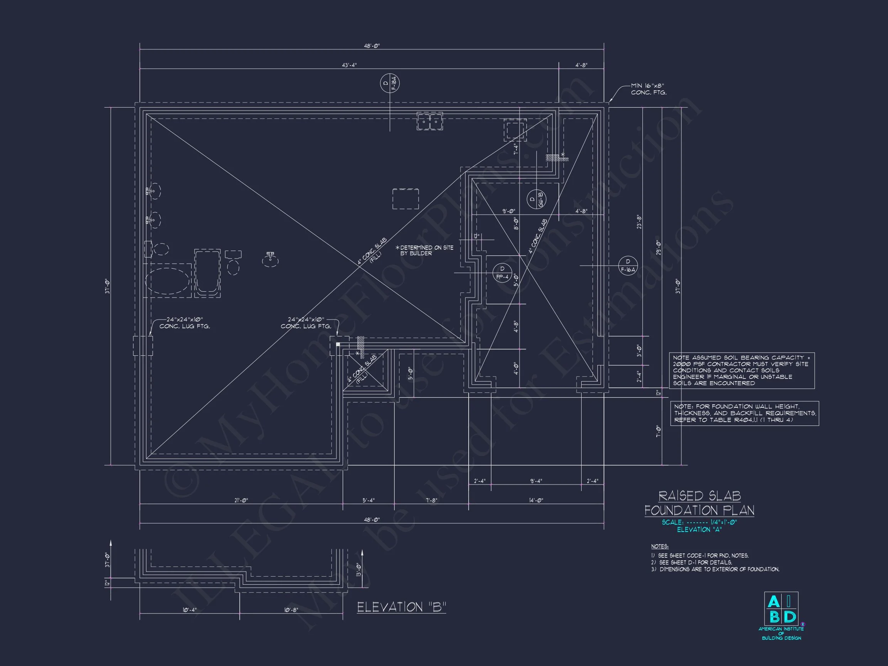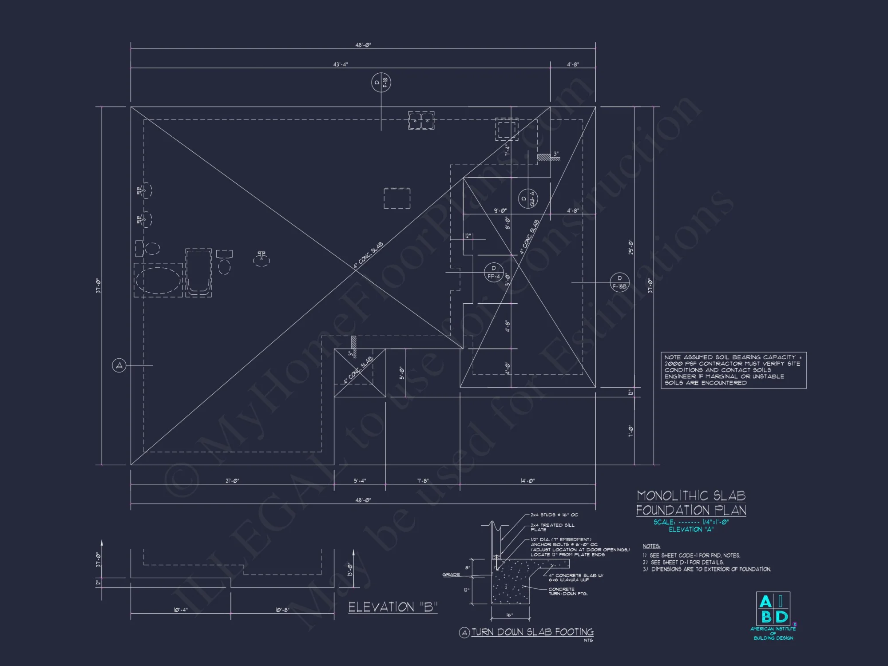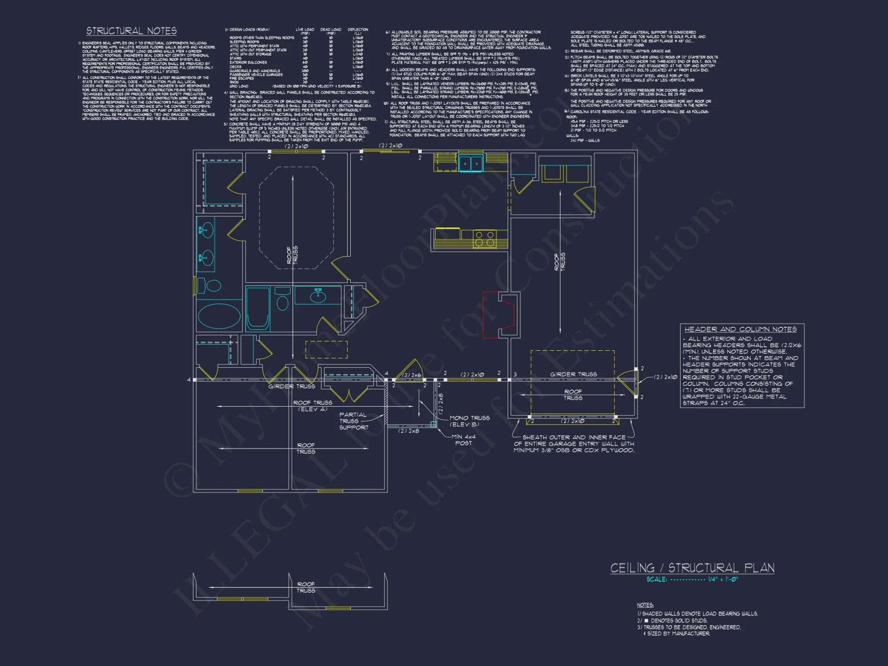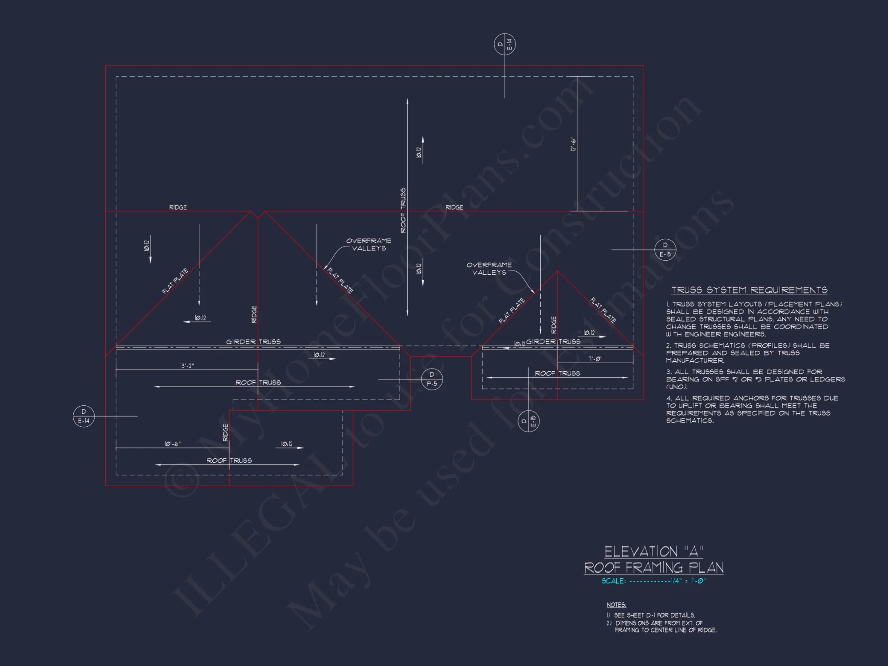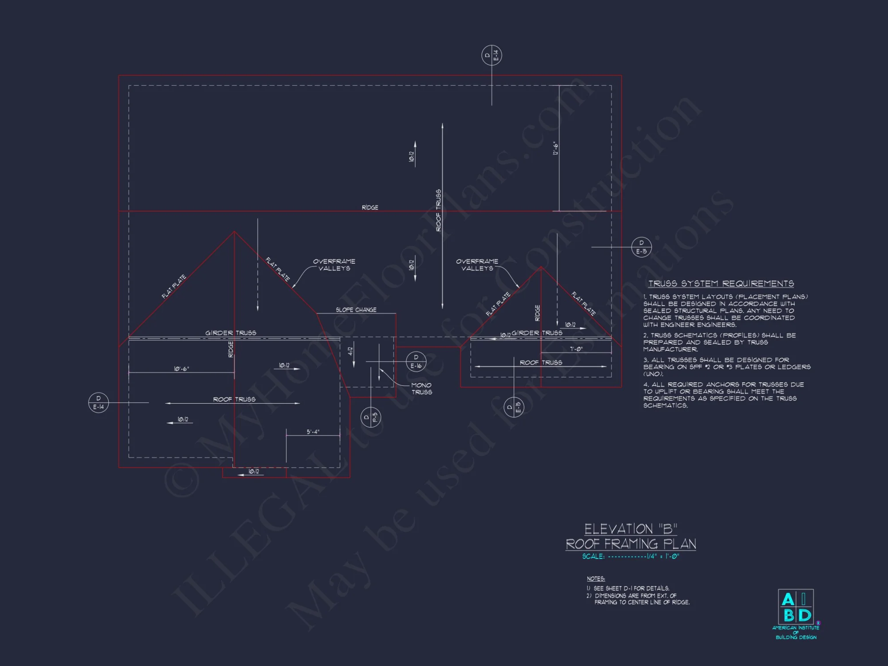10-1292 HOUSE PLAN -Traditional Ranch Home Plan – 3-Bed, 2-Bath, 1,176 SF
Traditional Ranch and Classic / Traditional Suburban house plan with siding exterior • 3 bed • 2 bath • 1,176 SF. Open layout, covered porch, attached garage. Includes CAD+PDF + unlimited build license.
Original price was: $2,296.45.$1,454.99Current price is: $1,454.99.
999 in stock
* Please verify all details with the actual plan, as the plan takes precedence over the information shown below.
| Width | 48'-0" |
|---|---|
| Architectural Styles | |
| Depth | 37'-0" |
| Htd SF | |
| Unhtd SF | |
| Bedrooms | |
| Bathrooms | |
| # of Floors | |
| # Garage Bays | |
| Indoor Features | |
| Outdoor Features | |
| Bed and Bath Features | Owner's Suite on First Floor, Split Bedrooms, Walk-in Closet |
| Kitchen Features | |
| Garage Features | |
| Ceiling Features | |
| Structure Type | |
| Condition | New |
| Exterior Material |
Mia Odonnell – April 13, 2025
Material list covered siding, roofing, drywall, and even trimbudgeting became almost effortless.
Charming Traditional Ranch Home Plan: Complete Architectural & CAD Blueprint Package
A beautifully designed Traditional Ranch home featuring 1,176 heated sq. ft., 3 bedrooms, 2 baths, and a functional single-story layout—delivered with CAD blueprints, PDFs, and full build rights.
This thoughtfully crafted Traditional Ranch house plan brings together timeless curb appeal, efficient layout design, and high-value construction documents. With its classic suburban detailing—horizontal siding, board-and-batten gable accents, dark shutters, and a welcoming covered entry—this plan delivers both beauty and practicality for families, downsizers, and first-time homeowners alike.
Home Plan Highlights
Square Footage & Structural Overview
- Heated Living Area: 1,176 sq. ft. of optimized single-story living.
- Unheated Spaces: Covered front porch and attached single-car garage.
- Roof: Traditional asphalt shingle gable roof with clean, simple lines.
- Exterior Materials: Horizontal siding with board-and-batten accents on gables for enhanced visual interest.
Bedrooms & Bathrooms
- 3 comfortable bedrooms designed for privacy and efficient use of space.
- An inviting Owner Suite with private bath and walk-in closet for added convenience.
- 2 full bathrooms with functional layouts that support family living.
Interior Design & Layout
- Single-story floor plan ideal for accessibility, downsizing, or aging-in-place.
- Open family room–dining–kitchen concept maximizing both natural light and flow.
- Modern kitchen layout designed for functionality and convenience.
- Large windows across the front elevation for enhanced natural lighting.
- Efficient use of square footage with no wasted space throughout the plan.
Exterior Design Features
This home’s exterior blends classic suburban styling with crisp Ranch proportions. Horizontal siding creates timeless curb appeal, while board-and-batten gable details add depth and architectural interest. Dark shutters provide a balanced contrast, framing the windows and enhancing the façade’s symmetry.
Outdoor Living Options
- A cozy covered front porch perfect for rocking chairs or seasonal décor.
- Manicured landscaping opportunities to complement the clean façade.
- Attached garage with direct entry for convenience in all seasons.
Why Choose This Traditional Ranch Plan?
The simplicity and efficiency of the Traditional Ranch style make it one of the most desirable home types in the United States. This plan highlights:
- One-level living ideal for young families and retirees alike.
- Low-maintenance exterior materials designed for longevity.
- A balanced layout with excellent flow for entertaining and everyday living.
- A classic style that blends into almost any neighborhood setting.
Included with Your Purchase
- CAD + PDF Construction Files: Editable, printable, and fully build-ready.
- Unlimited Build License: Build once or multiple times—no extra fees.
- Free Foundation Plan Modifications: Choose slab, crawlspace, or basement at no added cost.
- Full Structural Engineering: Plans include professional engineering for superior code compliance.
- Up to 50% Lower Modification Costs: Affordable changes tailored to your needs.
- Preview Every Sheet: View before you buy for total confidence.
Ideal Buyers for This Home Plan
- Small families needing efficient space distribution.
- Retirees seeking comfort without stairs.
- First-time homeowners wanting affordability and simplicity.
- Investors building rentals or spec homes with mass appeal.
Similar Plan Collections
- Affordable House Plans
- Simple House Plans
- Plans with Front Porches
- Narrow Lot House Plans
- 3 Bedroom House Plans
Learn More About the Ranch Style
Explore how Ranch homes became an American architectural icon in this insightful article from ArchDaily.
Start Building with Confidence
If you have questions or want to modify this plan, our team is here to help! Reach us at support@myhomefloorplans.com or use our contact form.
Your dream home begins with well-designed plans—let’s build something great together!
10-1292 HOUSE PLAN -Traditional Ranch Home Plan – 3-Bed, 2-Bath, 1,176 SF
- BOTH a PDF and CAD file (sent to the email provided/a copy of the downloadable files will be in your account here)
- PDF – Easily printable at any local print shop
- CAD Files – Delivered in AutoCAD format. Required for structural engineering and very helpful for modifications.
- Structural Engineering – Included with every plan unless not shown in the product images. Very helpful and reduces engineering time dramatically for any state. *All plans must be approved by engineer licensed in state of build*
Disclaimer
Verify dimensions, square footage, and description against product images before purchase. Currently, most attributes were extracted with AI and have not been manually reviewed.
My Home Floor Plans, Inc. does not assume liability for any deviations in the plans. All information must be confirmed by your contractor prior to construction. Dimensions govern over scale.



