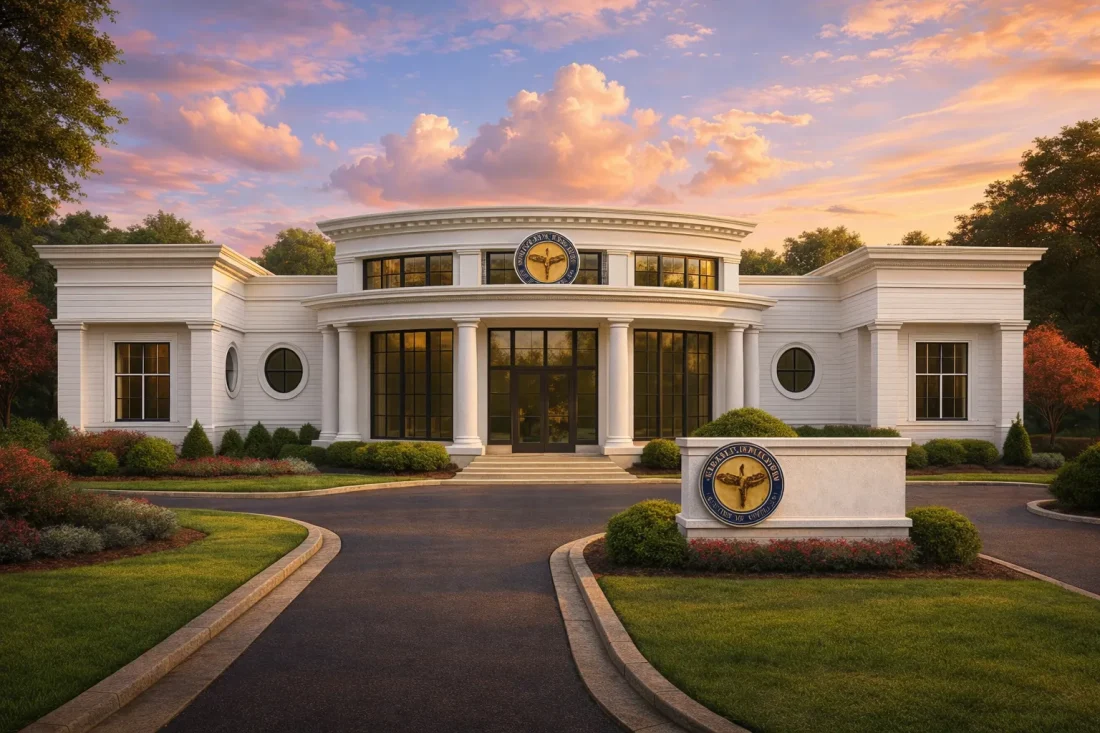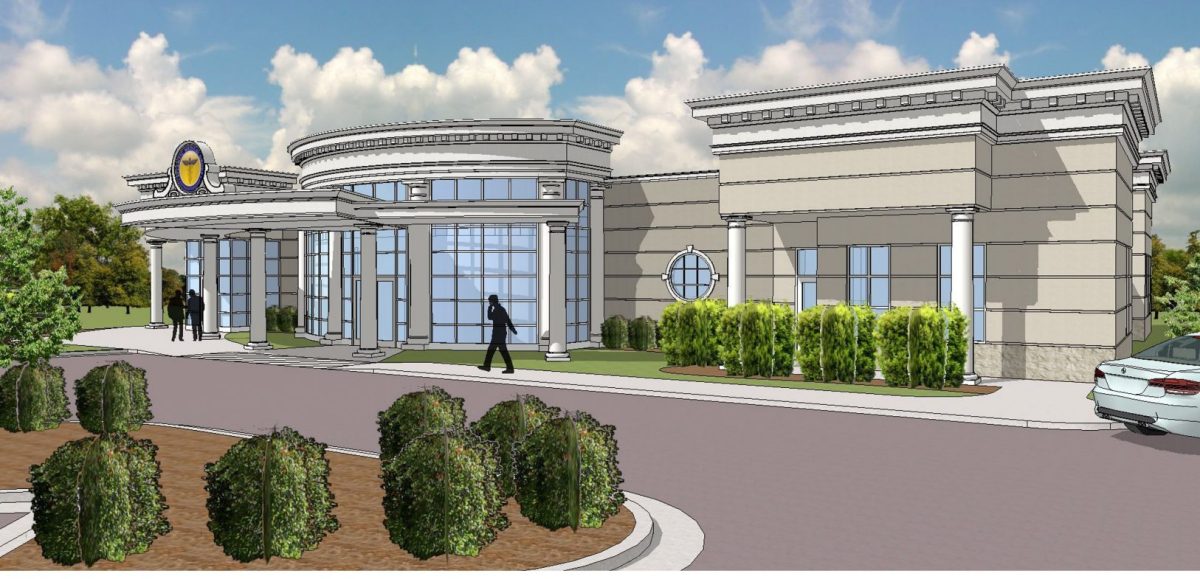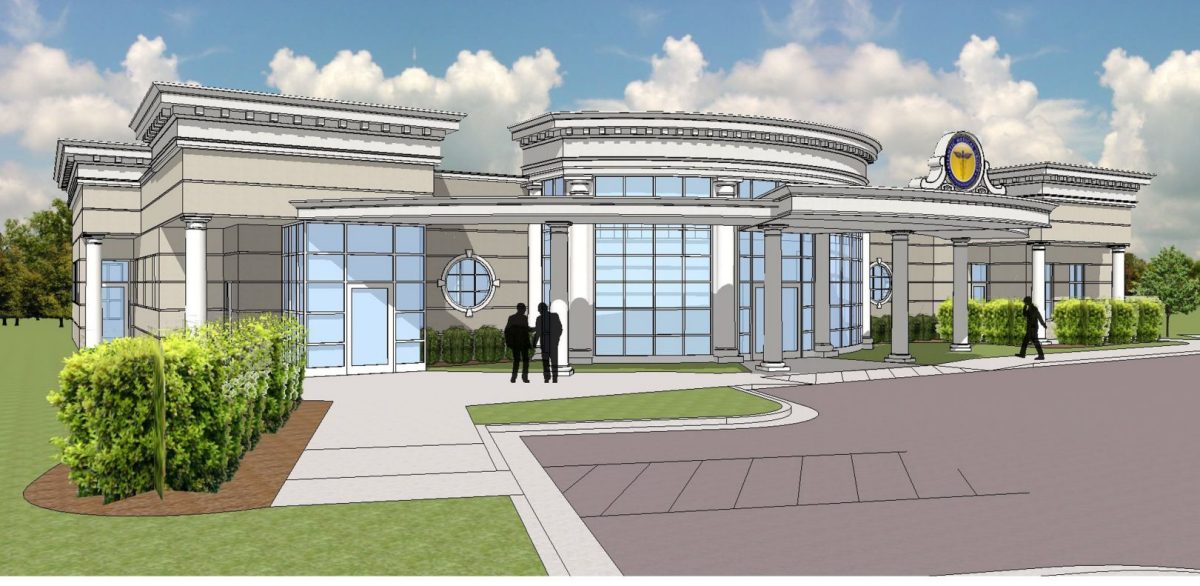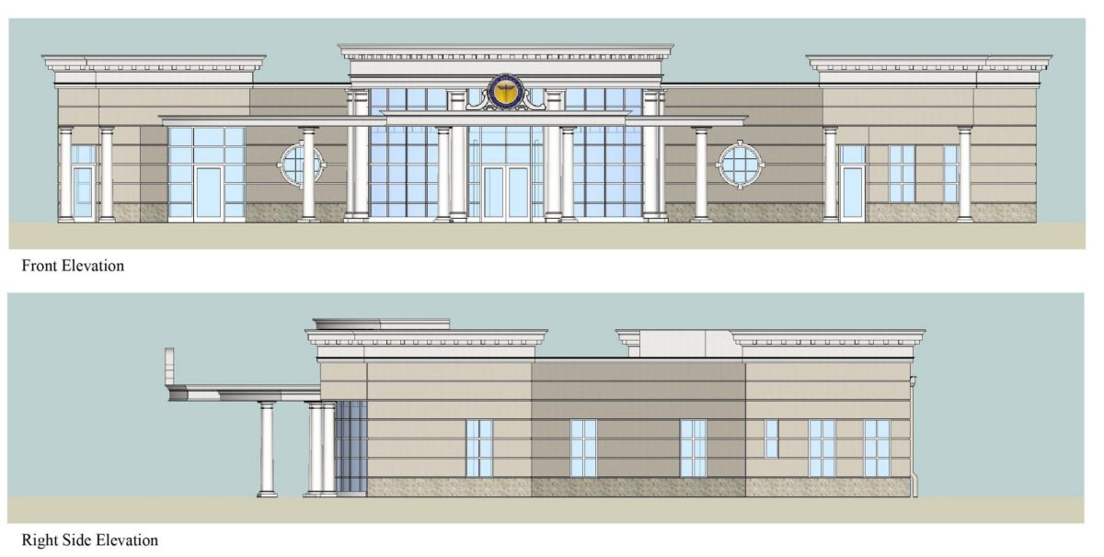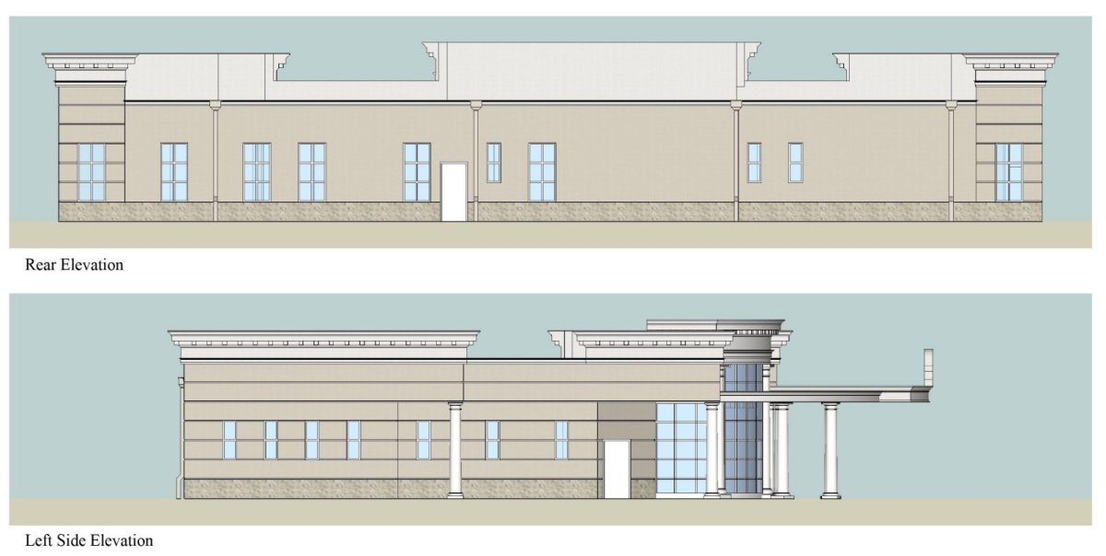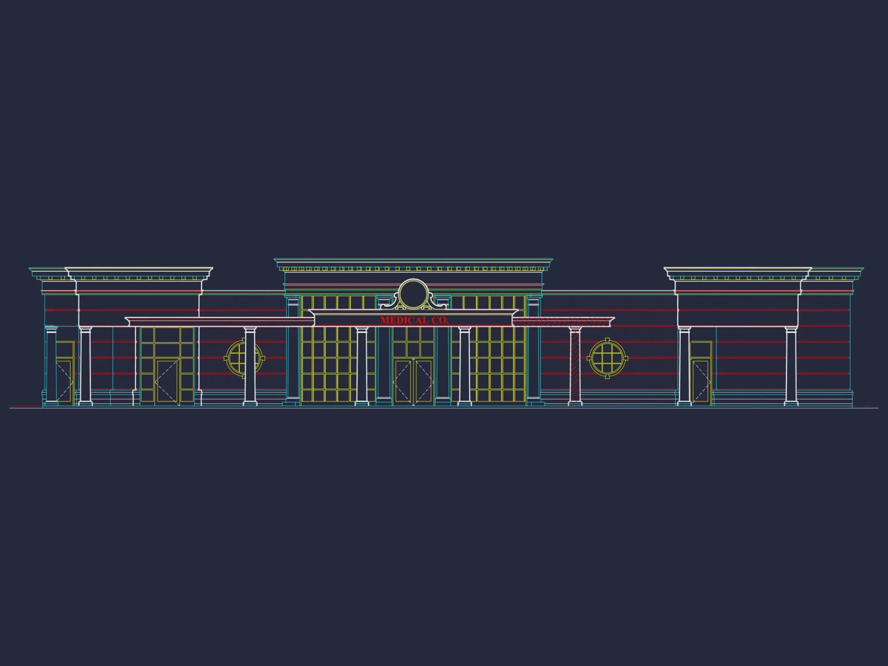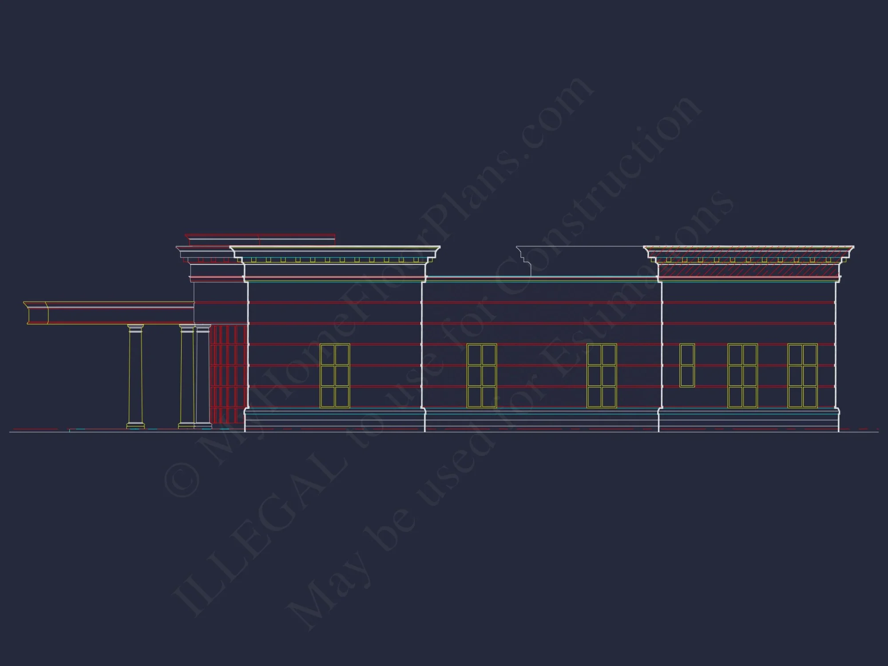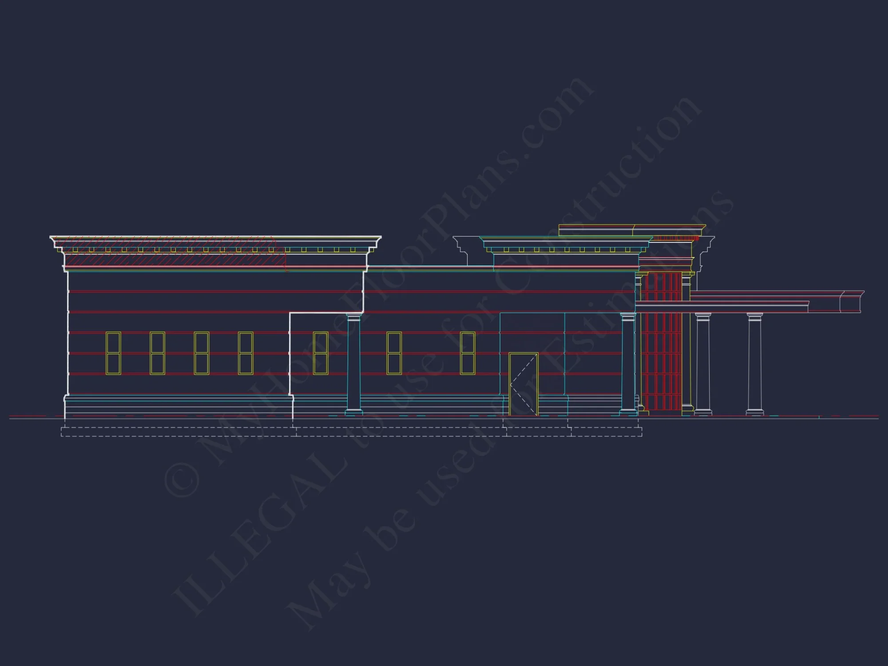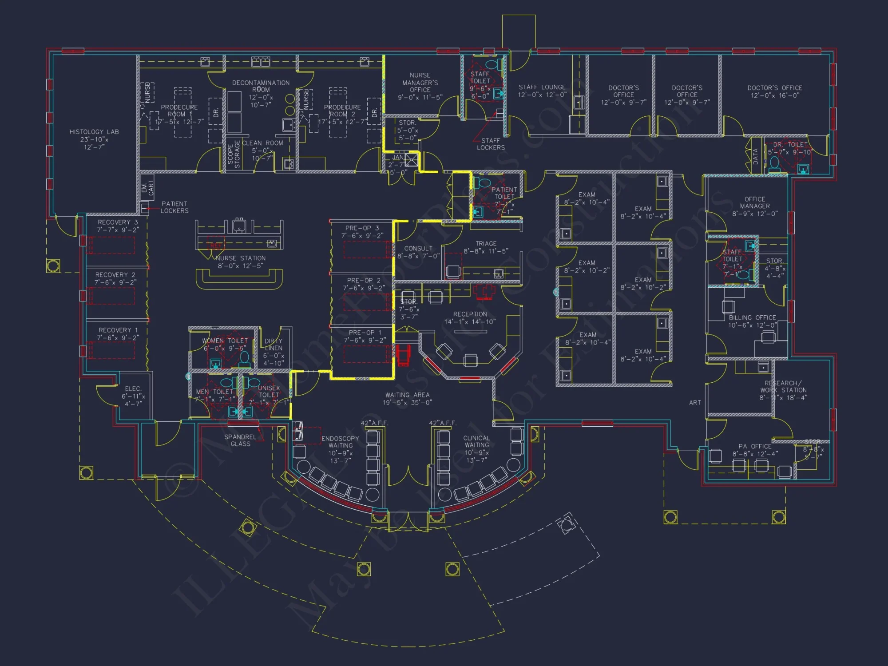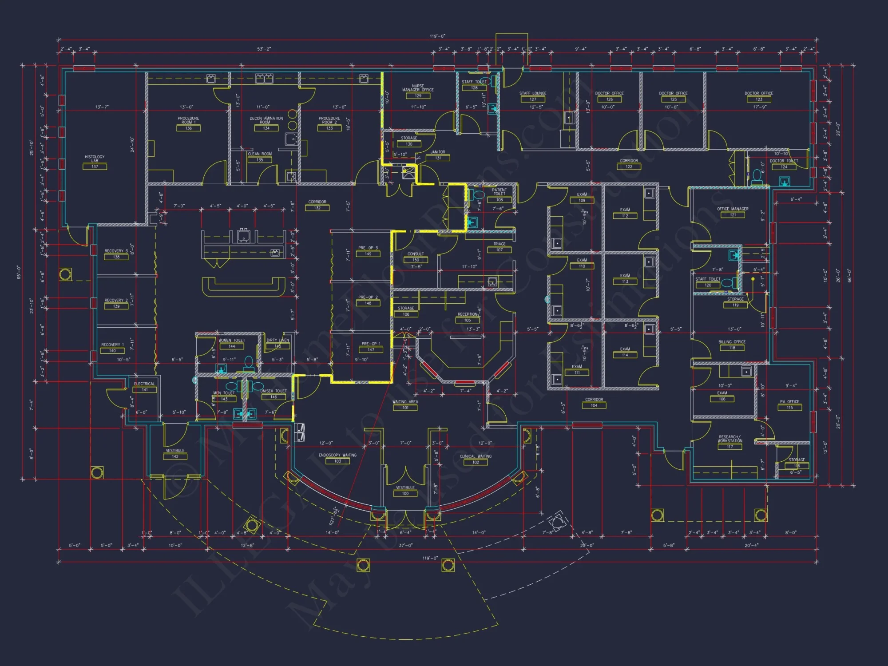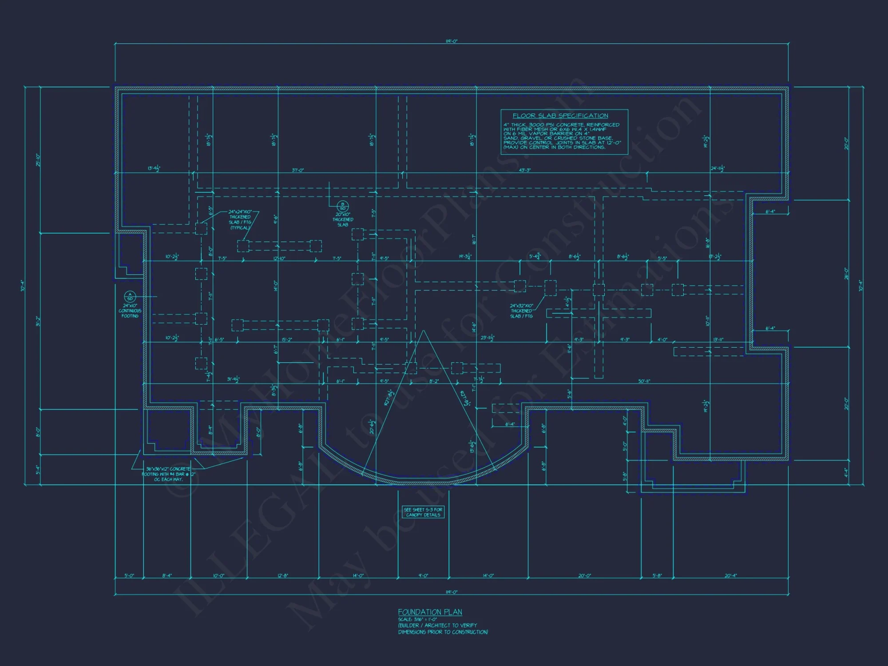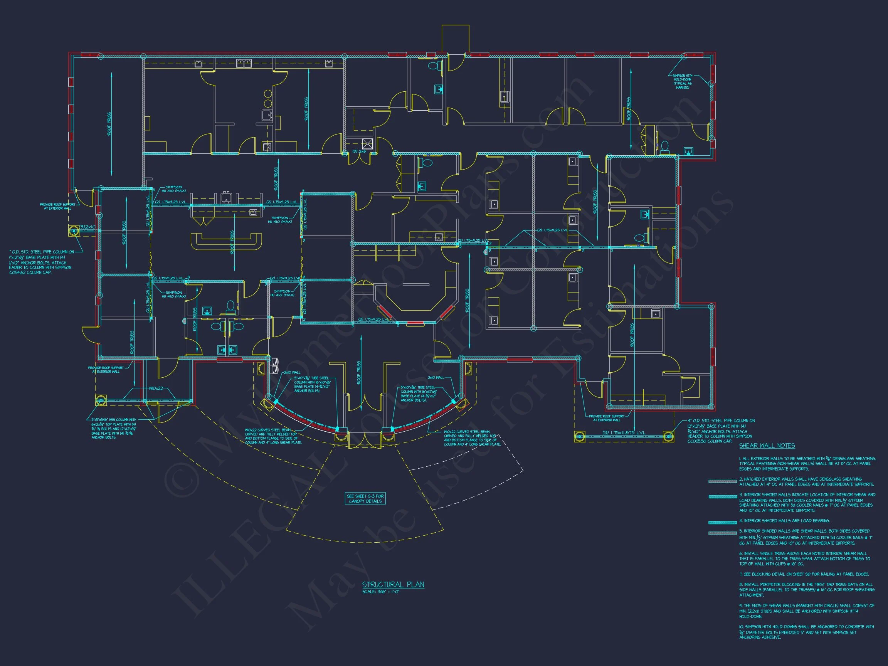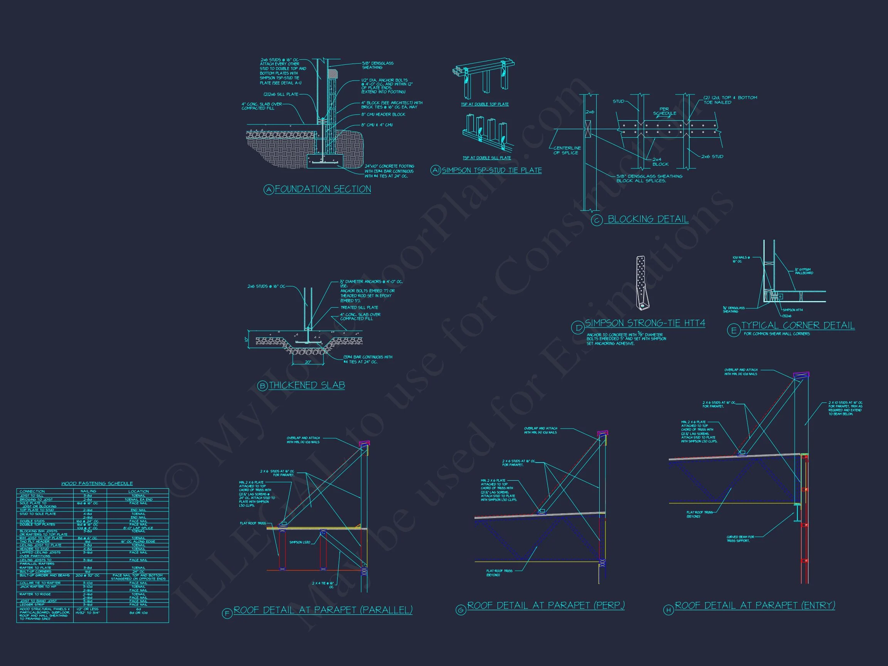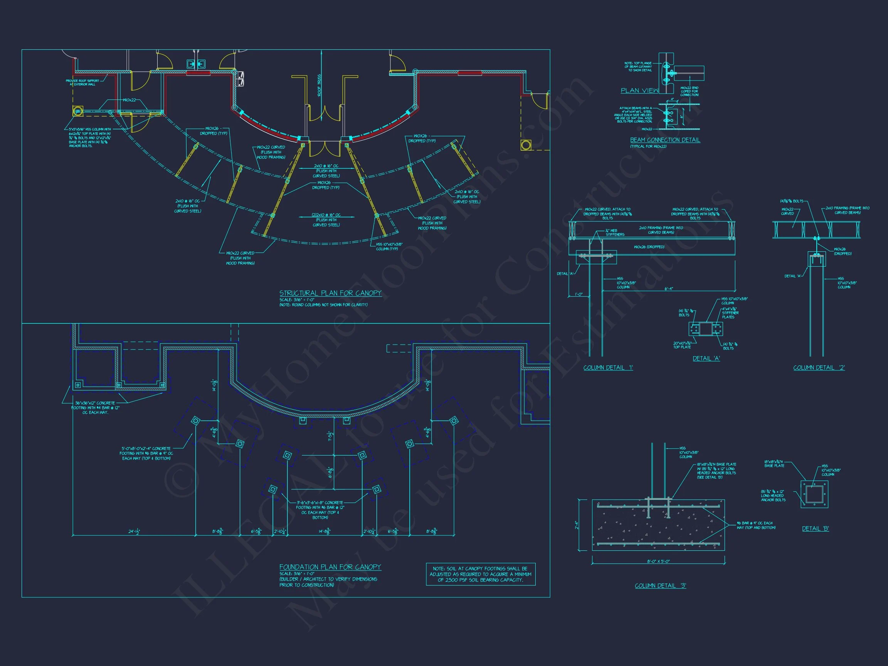10-1444 MEDICAL COMPLEX PLAN -Neoclassical House Plan – 0-Bed, 0-Bath, 7,134 SF
Neoclassical and Classical Traditional house plan with stone exterior • 0 bed • 0 bath • 7,134 SF. Symmetrical façade, columned entry, institutional layout. Includes CAD+PDF + unlimited build license.
Original price was: $3,170.56.$1,954.99Current price is: $1,954.99.
999 in stock
* Please verify all details with the actual plan, as the plan takes precedence over the information shown below.
| Width | 119'-0" |
|---|---|
| Depth | 66'-0" |
| Htd SF | |
| Bedrooms | |
| Bathrooms | |
| # of Floors | |
| # Garage Bays | |
| Condition | New |
| Indoor Features | |
| Structure Type | |
| Exterior Material |
Robin Poole – May 9, 2024
Open files empower last-minute ideas.
Neoclassical Medical Complex Floor Plan – 7,134 Sq Ft of Timeless Institutional Design
A grand Neoclassical medical facility blueprint designed for clinics, healthcare centers, and professional offices. Includes CAD files, PDF plans, structural engineering, and an unlimited build license.
This 7,134 square foot medical complex floor plan embodies the elegance, balance, and authority of Neoclassical architecture paired with Classical Traditional design principles. With its perfectly symmetrical façade, monumental stone columns, and formal landscaped approach, this design communicates trust, permanence, and professionalism—qualities essential for healthcare and institutional buildings.
Inspired by historic civic architecture yet fully adapted for modern medical use, this plan is ideal for outpatient clinics, specialty practices, administrative healthcare buildings, medical offices, and professional institutional campuses seeking a dignified architectural presence.
Architectural Style Overview: Neoclassical with Classical Traditional Roots
The exterior composition reflects hallmark elements of Neoclassical design: strict symmetry, horizontal emphasis, restrained ornamentation, and classical proportions derived from Greek and Roman precedents. Classical Traditional detailing softens the monumentality, ensuring the building feels welcoming rather than imposing.
- Symmetrical central entry pavilion
- Monumental stone columns framing the main entrance
- Balanced window placement with arched accents
- Low-profile roofline reinforcing horizontal massing
- Formal landscaping aligned with axial entry
This architectural language is frequently used in courthouses, universities, hospitals, and civic buildings, making it especially appropriate for healthcare environments where clarity, authority, and calm are essential.
Exterior Materials & Construction
The building features a refined stone masonry exterior, typically executed in limestone or architectural stone veneer. This material choice reinforces durability, fire resistance, and timeless visual appeal while minimizing long-term maintenance costs.
- Stone masonry exterior walls
- Architectural stone trim and cornices
- Classical round and rectangular window openings
- Formal monument signage integrated into landscape wall
Stone construction not only elevates curb appeal but also signals permanence and institutional credibility—key considerations for healthcare-related developments.
Total Area & Building Layout
Heated Square Footage
- Total Heated Area: 7,134 sq ft
- Stories: Single-level layout for accessibility and efficiency
The single-story configuration ensures ADA-friendly circulation, simplified patient flow, and reduced construction complexity. The layout supports both public-facing patient areas and private clinical or administrative zones.
Interior Planning & Functional Zones
This medical complex floor plan is organized around efficiency, privacy, and intuitive navigation. While exact room labels can be customized, the plan naturally accommodates:
- Multiple patient examination rooms
- Private consultation and physician offices
- Central nurse stations with visual oversight
- Procedure and treatment rooms
- Administrative offices and records storage
- Staff support spaces and restrooms
- Generous waiting and reception areas
Circulation paths are clearly defined, reducing patient confusion and improving operational efficiency. The grand entry sequence transitions seamlessly from exterior formality to interior calm and professionalism.
Grand Entry & Public Spaces
The main entrance is emphasized through classical columns and a centered portico, creating a strong axial approach. Inside, the entry foyer is proportioned to feel open and reassuring, with space for reception desks, seating, and natural light.
- Formal front entry aligned with central axis
- Spacious reception and waiting zones
- Natural light through tall windows
- Clear wayfinding opportunities
These public-facing areas are ideal for branding, signage, and patient comfort enhancements.
Why Neoclassical Design Works for Medical Facilities
Neoclassical architecture has long been associated with institutions that demand trust, order, and authority. In healthcare environments, this translates into psychological reassurance for patients and visitors. According to professional architectural studies, clear spatial organization and dignified aesthetics contribute to reduced stress and improved user experience. For deeper insight into healthcare facility planning, see this reference from ArchDaily.
Flexibility & Customization Potential
This plan serves as a highly adaptable framework. The symmetrical footprint allows for:
- Future horizontal expansions
- Departmental zoning by specialty
- Conversion to professional office or civic use
- Interior reconfiguration without exterior redesign
Whether used as a single-tenant medical building or a multi-practice healthcare hub, the design supports long-term adaptability.
Included With Every Medical Facility Plan
- Editable CAD Files: Modify walls, rooms, and layouts as needed
- PDF Construction Drawings: Ready for permitting and contractor pricing
- Structural Engineering: Professionally engineered and code-compliant
- Unlimited Build License: Construct this plan multiple times with no reuse fees
- Foundation Adaptability:
10-1444 MEDICAL COMPLEX PLAN -Neoclassical House Plan – 0-Bed, 0-Bath, 7,134 SF
- BOTH a PDF and CAD file (sent to the email provided/a copy of the downloadable files will be in your account here)
- PDF – Easily printable at any local print shop
- CAD Files – Delivered in AutoCAD format. Required for structural engineering and very helpful for modifications.
- Structural Engineering – Included with every plan unless not shown in the product images. Very helpful and reduces engineering time dramatically for any state. *All plans must be approved by engineer licensed in state of build*
Disclaimer
Verify dimensions, square footage, and description against product images before purchase. Currently, most attributes were extracted with AI and have not been manually reviewed.
My Home Floor Plans, Inc. does not assume liability for any deviations in the plans. All information must be confirmed by your contractor prior to construction. Dimensions govern over scale.



