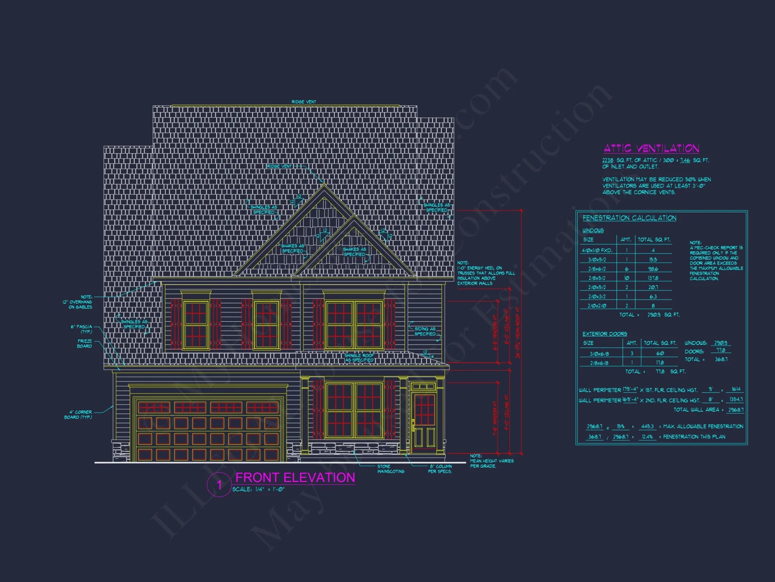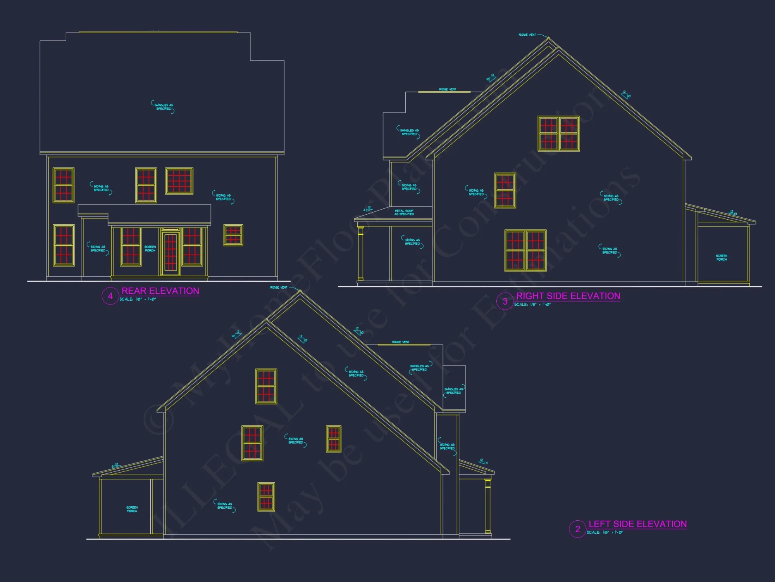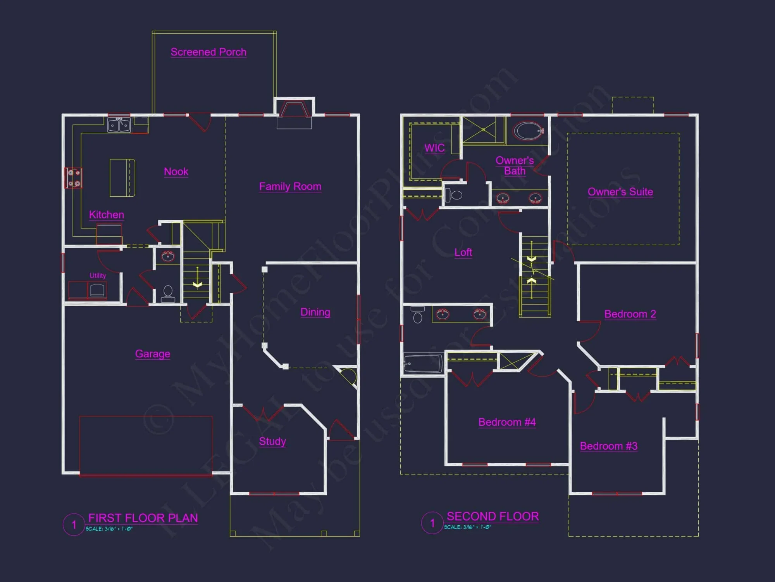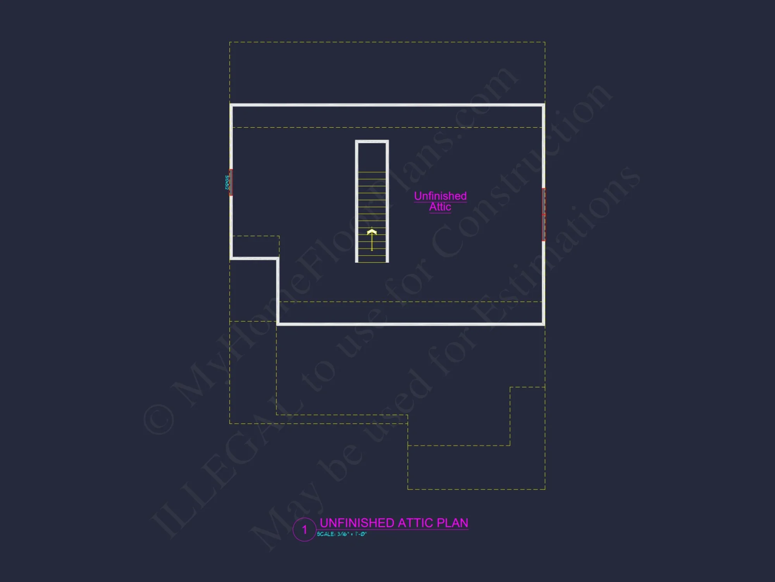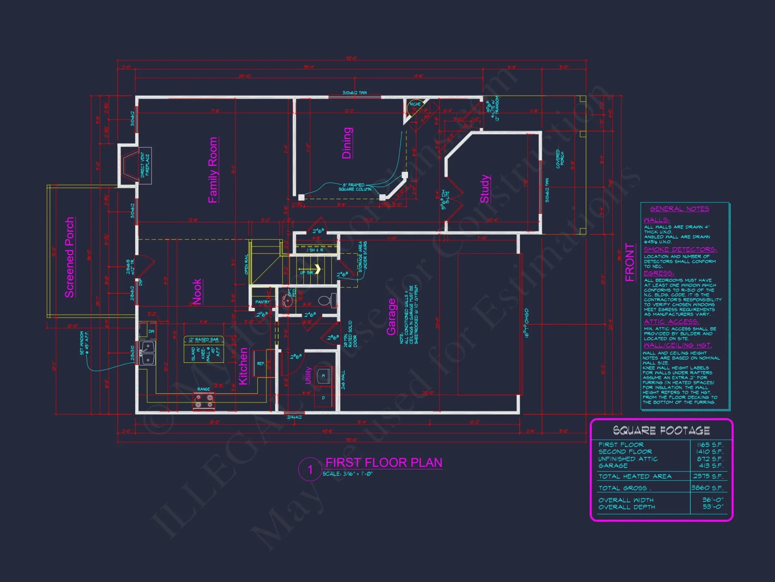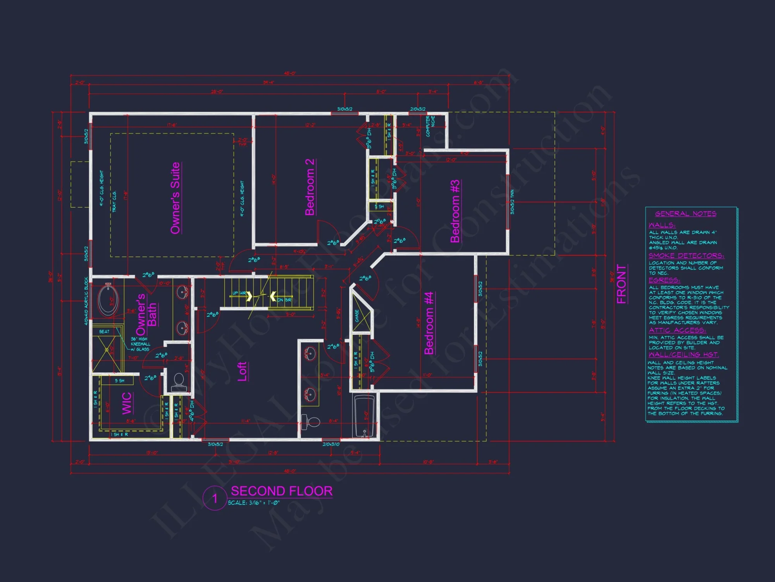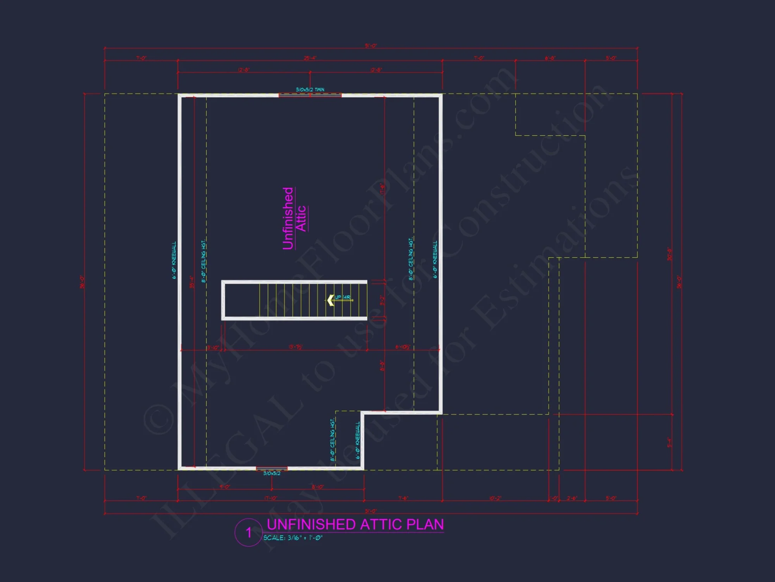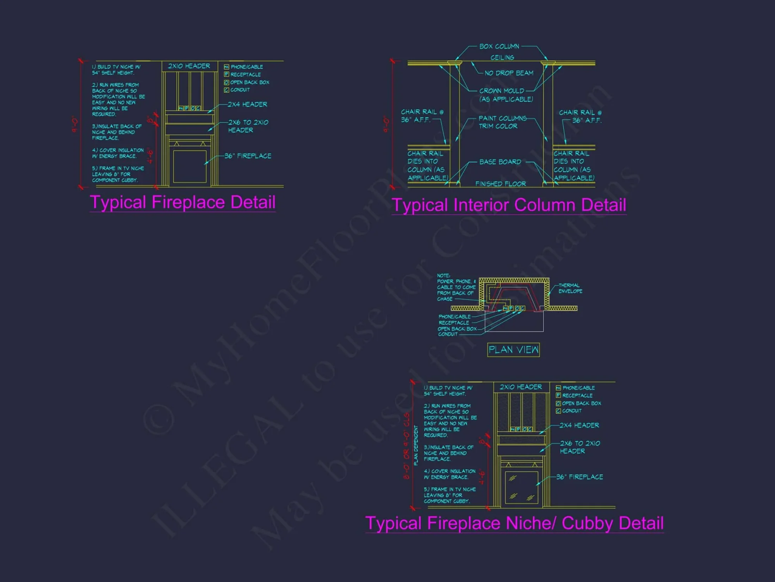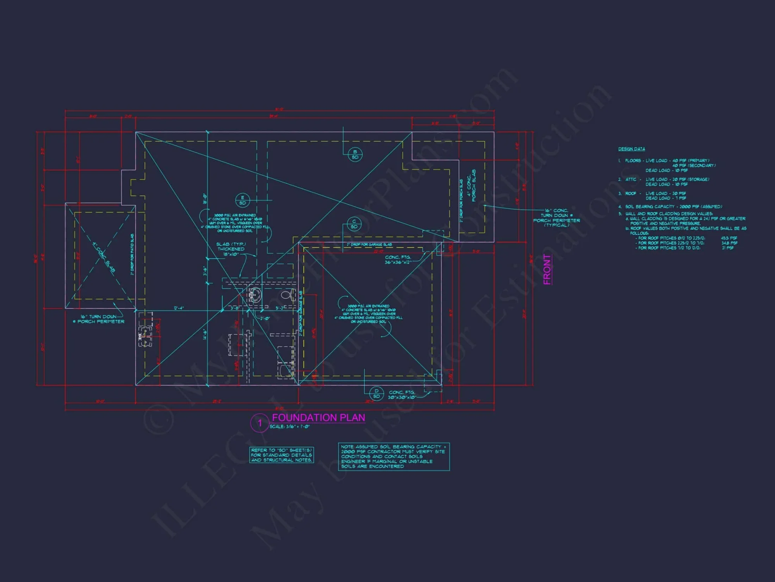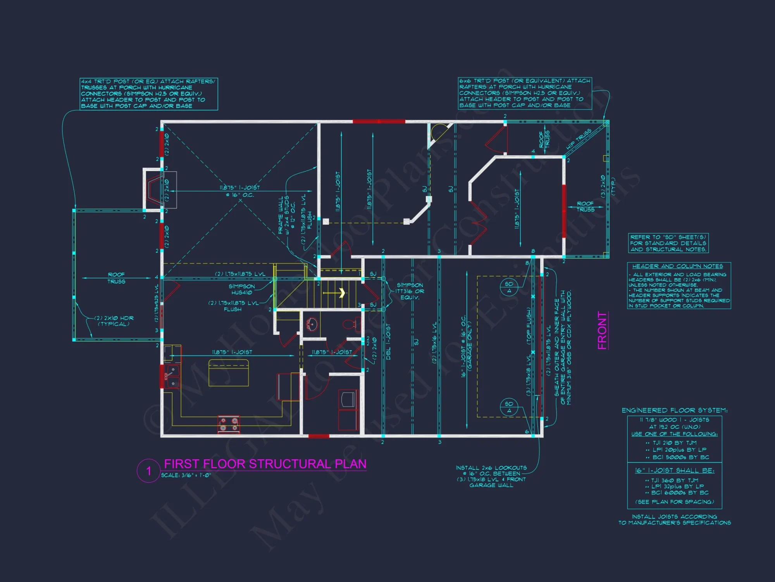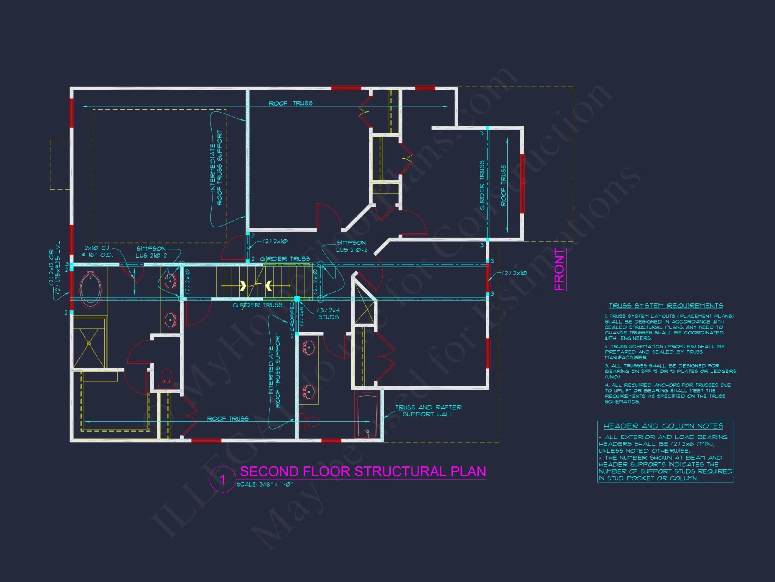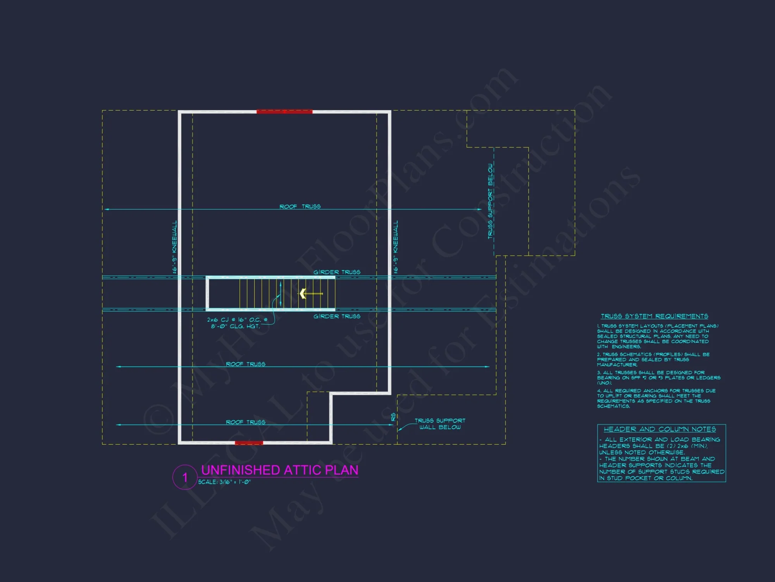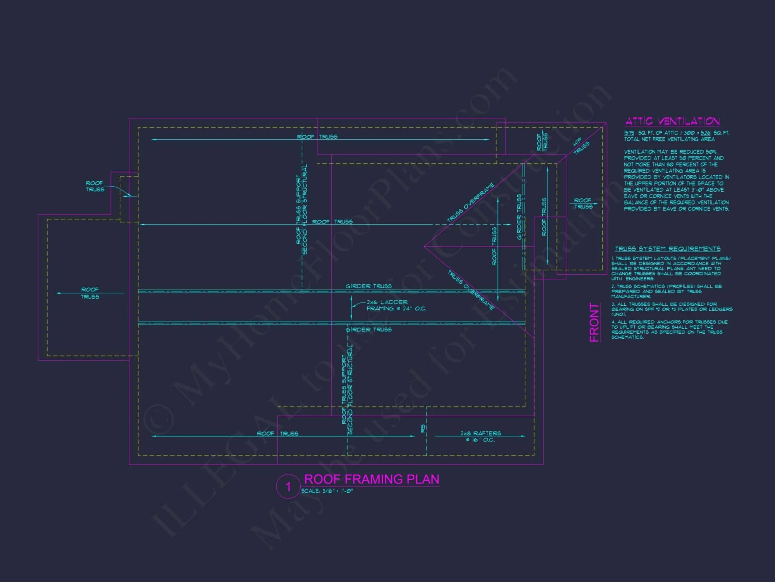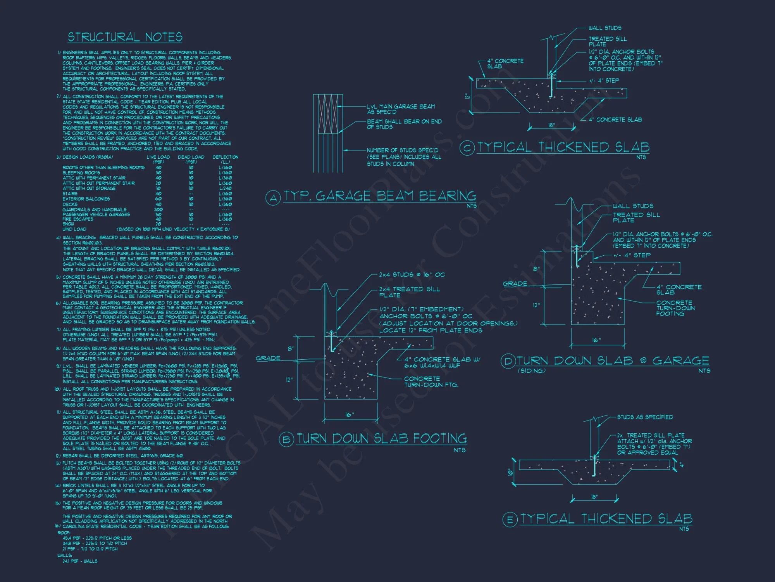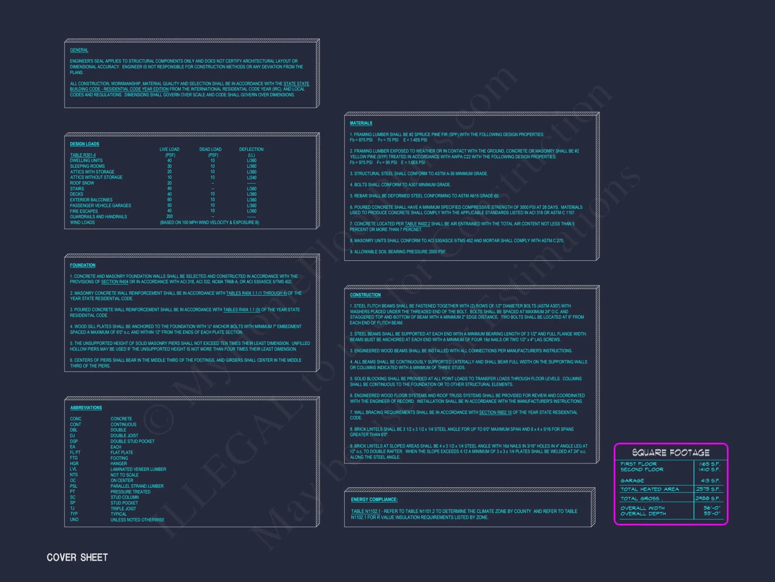10-1497 HOUSE PLAN -Traditional Colonial Home Plan – 4-Bed, 3-Bath, 2,600 SF
Traditional Colonial and New American house plan with siding and stone exterior • 4 bed • 3 bath • 2,600 SF. Open concept, front-entry garage, covered porch. Includes CAD+PDF + unlimited build license.
Original price was: $2,470.56.$1,254.99Current price is: $1,254.99.
999 in stock
* Please verify all details with the actual plan, as the plan takes precedence over the information shown below.
| Architectural Styles | Classic Suburban, Craftsman, Traditional, Traditional Craftsman |
|---|---|
| Width | 36'-0" |
| Depth | 53'-0" |
| Htd SF | |
| Unhtd SF | |
| Bedrooms | |
| Bathrooms | |
| # of Floors | |
| # Garage Bays | |
| Indoor Features | Attic, Family Room, Fireplace, Foyer, Office/Study, Upstairs Laundry Room |
| Outdoor Features | |
| Bed and Bath Features | Bedrooms on Second Floor, Jack and Jill Bathroom, Owner's Suite on Second Floor, Walk-in Closet |
| Kitchen Features | |
| Garage Features | |
| Condition | New |
| Ceiling Features | |
| Structure Type | |
| Exterior Material |
Tyler Donaldson – September 20, 2024
French country plan had two roof profiles includedyou cant beat built-in options.
9 FT+ Ceilings | Attics | Breakfast Nook | Classic Suburban | Covered Front Porch | Craftsman | Family Room | Fireplaces | Fireplaces | Foyer | Front Entry | Jack and Jill | Kitchen Island | Large House Plans | Narrow Lot Designs | Office/Study Designs | Owner’s Suite on Second Floor | Screened Porches | Second Floor Bedroom | Traditional | Traditional Craftsman | Upstairs Laundry Room | Walk-in Closet | Walk-in Pantry
Traditional Colonial Home Plan with New American Touches
Classic architecture meets modern functionality in this 2,600-square-foot Traditional Colonial home plan with four bedrooms, three baths, and timeless curb appeal.
This Traditional Colonial home plan offers a sophisticated yet comfortable living experience. Its symmetrical facade, steep gables, and balanced proportions define Colonial design, while subtle New American influences bring warmth and flexibility to modern family life. The exterior combines horizontal lap siding, stone wainscoting, and crisp white trim, delivering an elegant and enduring aesthetic.
Exterior Details & Curb Appeal
- Facade: Deep navy horizontal siding contrasted with white window trim and burgundy shutters.
- Roofline: Steep gables with symmetrical peaks accentuate Colonial formality.
- Entryway: Covered front porch supported by classic square columns.
- Garage: Front-entry two-car garage with carriage-style doors and transom windows.
- Materials: Durable lap siding and stone veneer blend traditional beauty with low-maintenance performance.
Interior Layout & Flow
Inside, this plan features an open-concept living area that promotes natural light and connectivity while retaining traditional charm. The foyer opens to a formal dining room and transitions seamlessly into the main living space. A large family room anchors the rear of the home, complete with a central fireplace and easy access to the kitchen and outdoor living area.
- Main Level: Family room, formal dining, kitchen, breakfast nook, and guest bedroom.
- Kitchen Highlights: Oversized island, walk-in pantry, and adjoining breakfast nook.
- Home Office: Private study or flex room near the entry for remote work or hobbies.
- Outdoor Access: Sliding doors lead to a covered rear porch perfect for entertaining.
Bedrooms & Bathrooms
- Total Bedrooms: 4 spacious bedrooms with generous closets.
- Owner Suite: Second-floor retreat with walk-in closet and spa-like bath featuring dual vanities and soaking tub.
- Bathrooms: 3 full baths, including a shared Jack-and-Jill layout for secondary bedrooms.
- Laundry: Conveniently located on the upper level near all bedrooms.
Special Features & Functional Spaces
- Dedicated Mudroom: Transition zone with built-in cubbies and garage access.
- Bonus Room: Ideal for a playroom, home theater, or fitness area.
- Energy Efficiency: Insulated windows, efficient HVAC layout, and sealed building envelope.
- Basement Option: Available with free foundation change (slab, crawlspace, or basement).
Architectural Character
This home merges the formality of Colonial design with New American practicality. While the symmetrical exterior recalls early American heritage, the open interior and flexible spaces meet today’s lifestyle needs. Its balanced proportions and refined materials make it an ideal choice for homeowners who value both elegance and comfort.
Included with Every Plan
- CAD + PDF Files: Editable and printable construction-ready blueprints.
- Unlimited Build License: Build multiple times with no additional fees.
- Structural Engineering: Professionally reviewed and code-compliant drawings.
- Free Foundation Changes: Choose between slab, crawlspace, or basement foundations.
- View Before You Buy: Preview all plan sheets before purchase.
Perfect for Family Living
Designed with growing families in mind, this plan balances private retreats with shared spaces for gathering. The upstairs bedrooms offer peace and privacy, while the main level fosters togetherness through open flow between the kitchen, dining, and living areas. The result is a comfortable yet sophisticated home that fits both traditional and modern lifestyles.
Learn More About Colonial Architecture
Discover the roots of Colonial design and its timeless influence on American homes at ArchDaily.
Frequently Asked Questions
Can I modify the exterior materials? Yes — easily swap siding, brick, or stone finishes with minimal design changes.
Is the plan available in different sizes? Custom resizing is available through our modification team.
Does the plan include engineering? Yes, full structural engineering and code compliance are included.
Can I add a bonus room or basement? Absolutely — foundation and layout adjustments are included at no extra charge.
Start Building Your Colonial Dream Home
Order your plan today with editable CAD and PDF files, unlimited build rights, and free engineering. Bring timeless design and modern function together — your dream home starts here.
10-1497 HOUSE PLAN -Traditional Colonial Home Plan – 4-Bed, 3-Bath, 2,600 SF
- BOTH a PDF and CAD file (sent to the email provided/a copy of the downloadable files will be in your account here)
- PDF – Easily printable at any local print shop
- CAD Files – Delivered in AutoCAD format. Required for structural engineering and very helpful for modifications.
- Structural Engineering – Included with every plan unless not shown in the product images. Very helpful and reduces engineering time dramatically for any state. *All plans must be approved by engineer licensed in state of build*
Disclaimer
Verify dimensions, square footage, and description against product images before purchase. Currently, most attributes were extracted with AI and have not been manually reviewed.
My Home Floor Plans, Inc. does not assume liability for any deviations in the plans. All information must be confirmed by your contractor prior to construction. Dimensions govern over scale.



