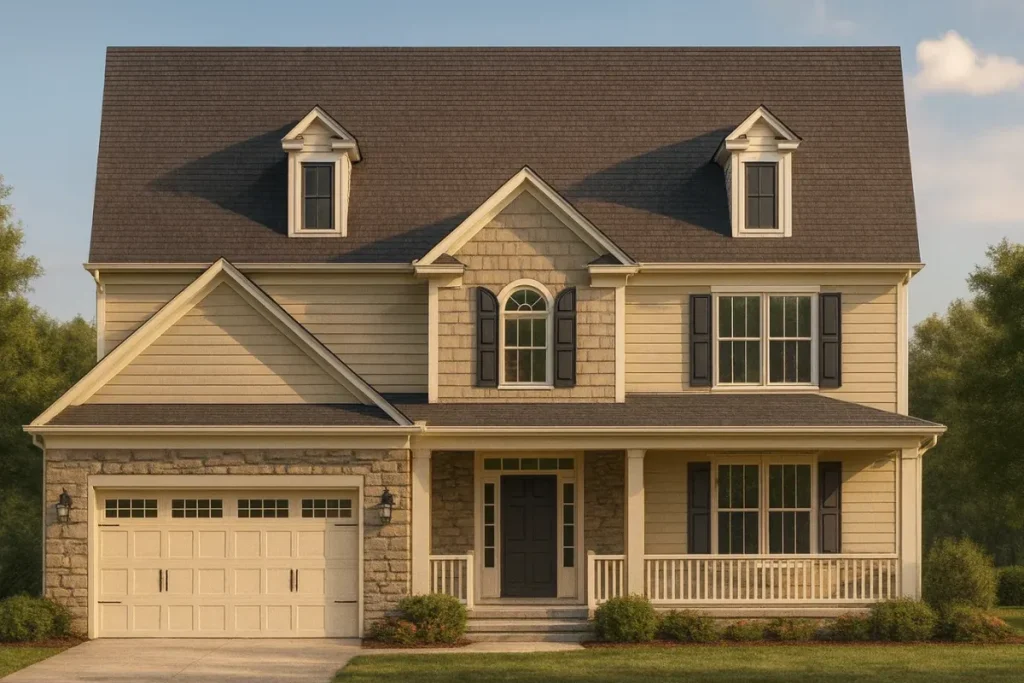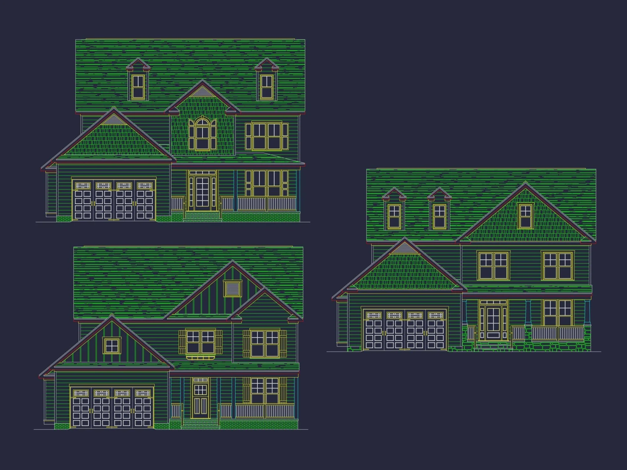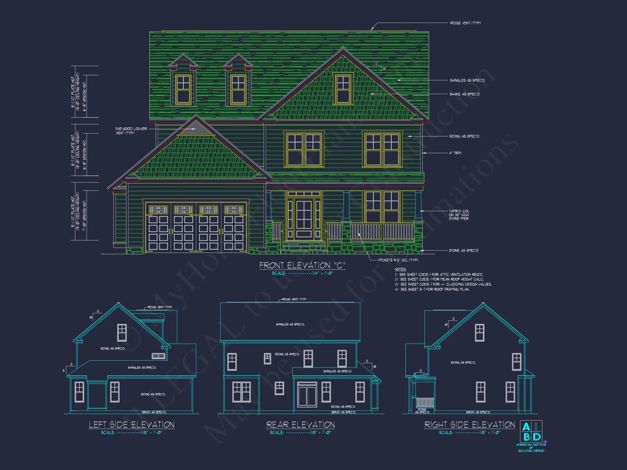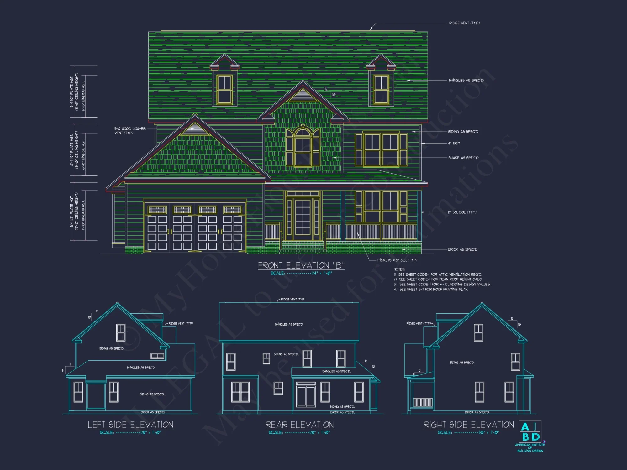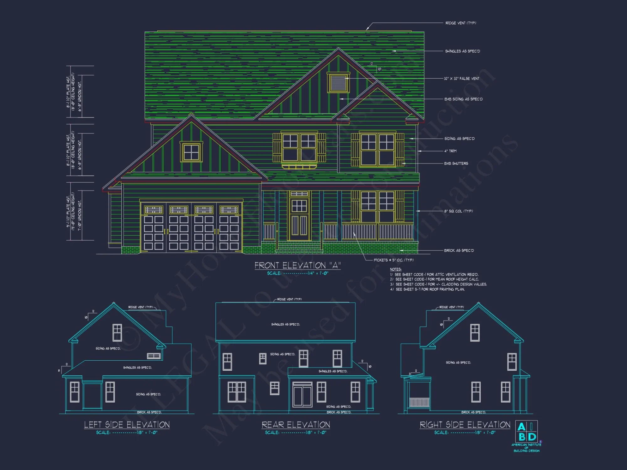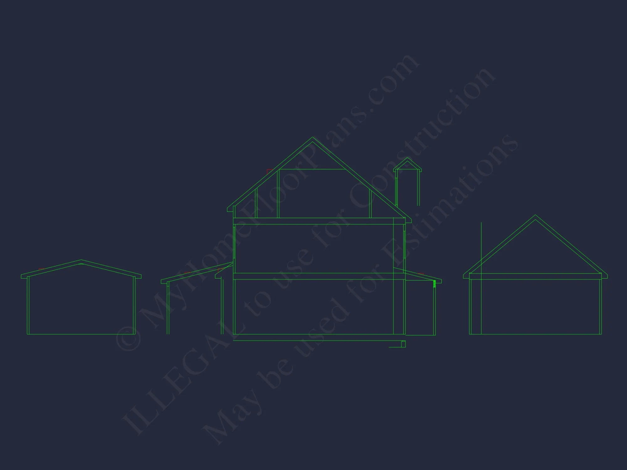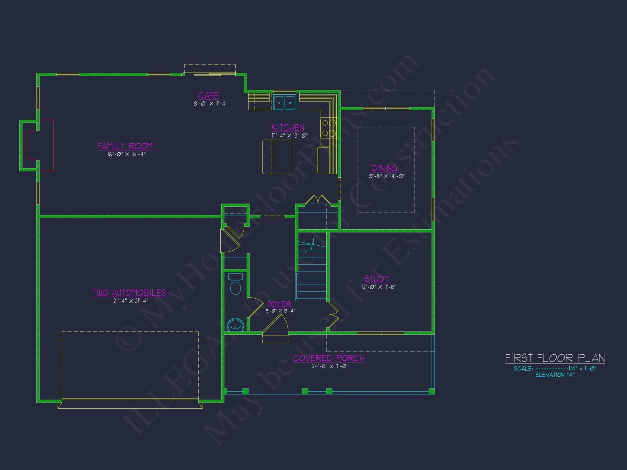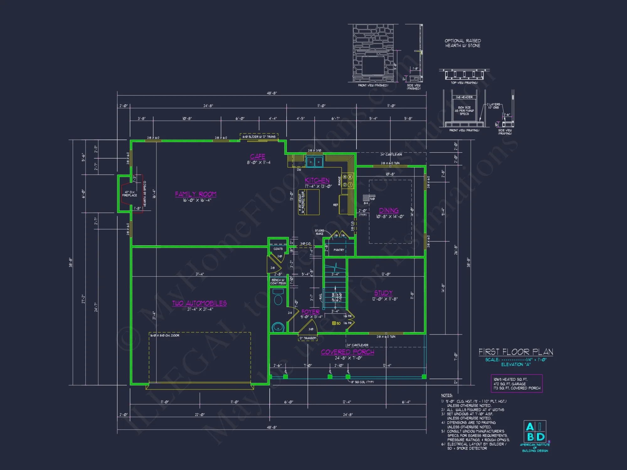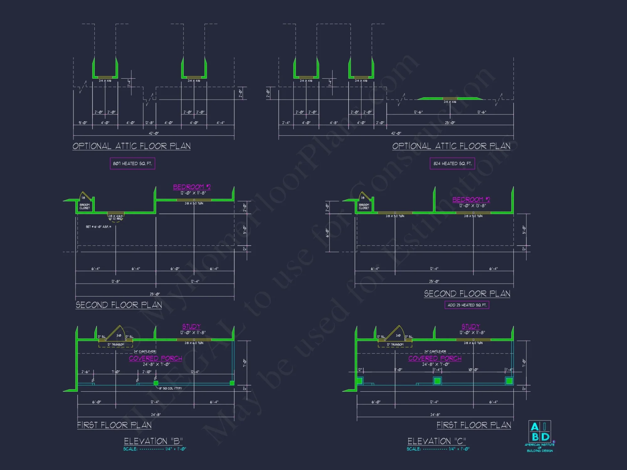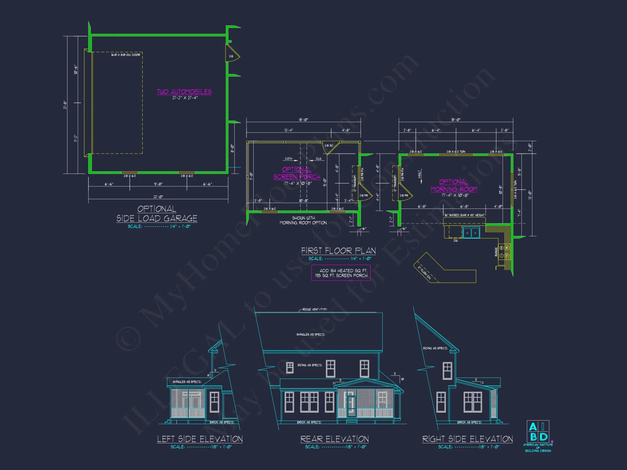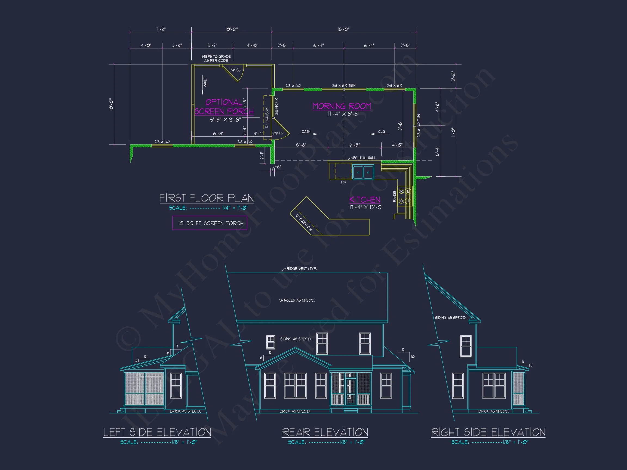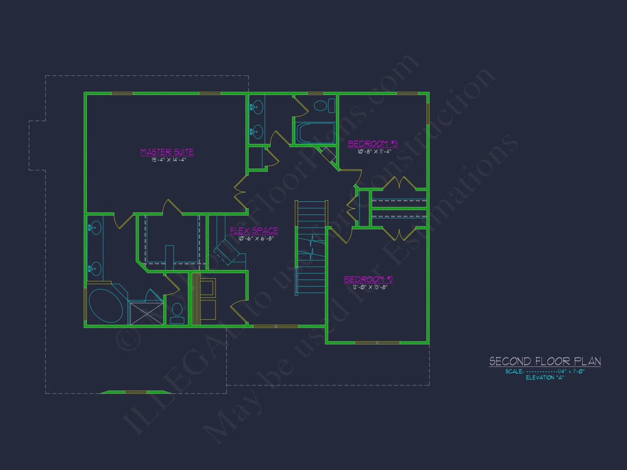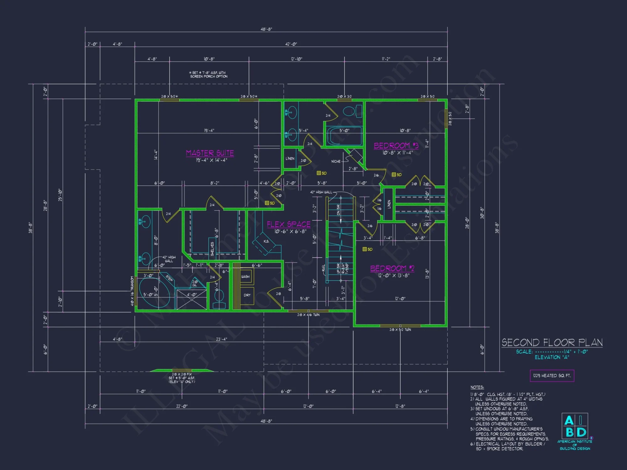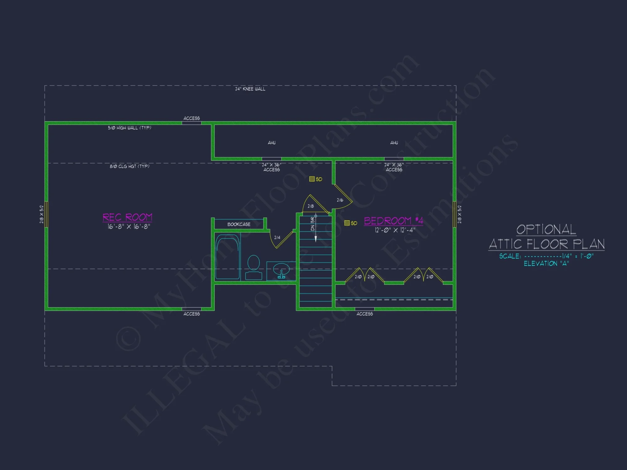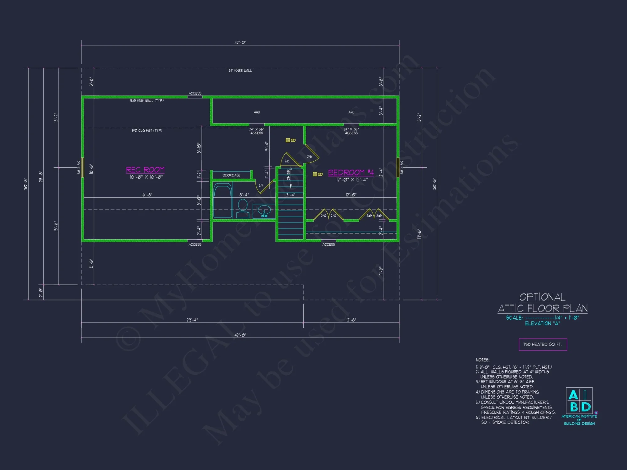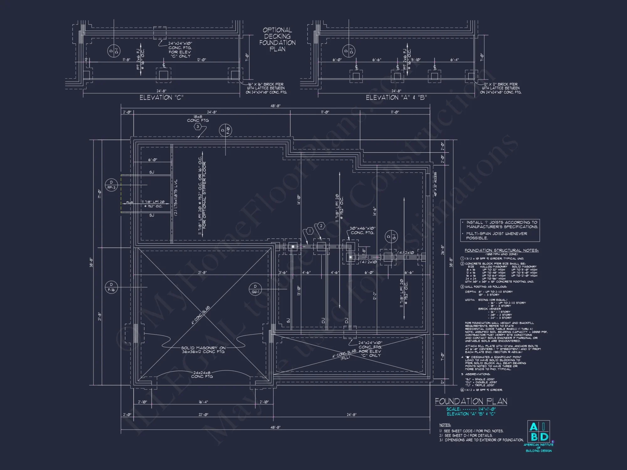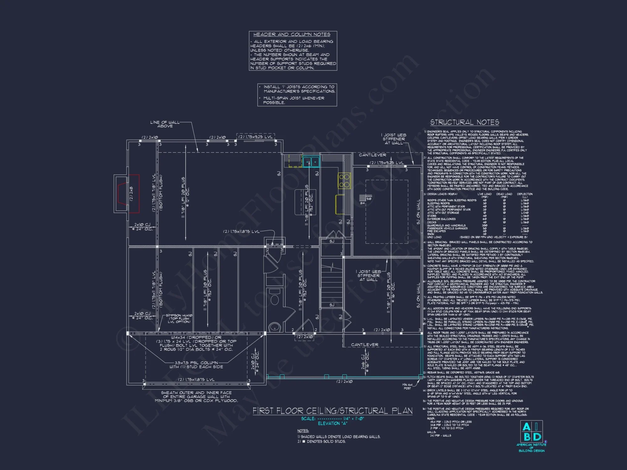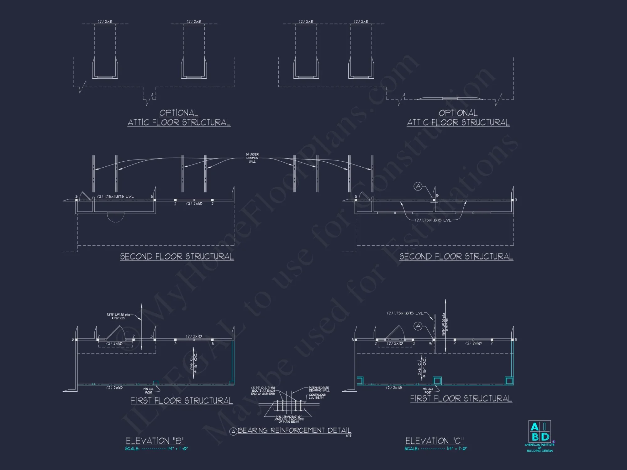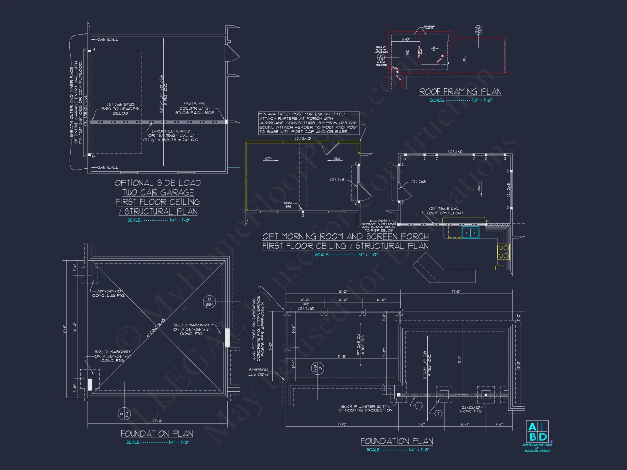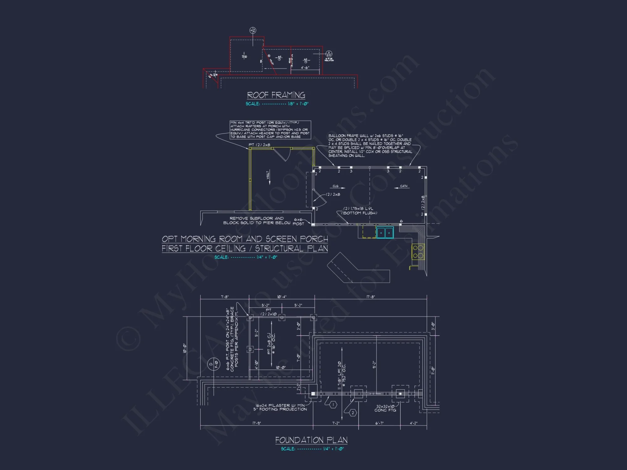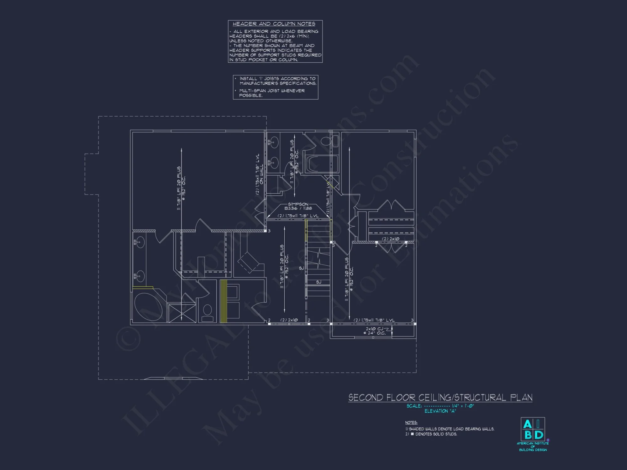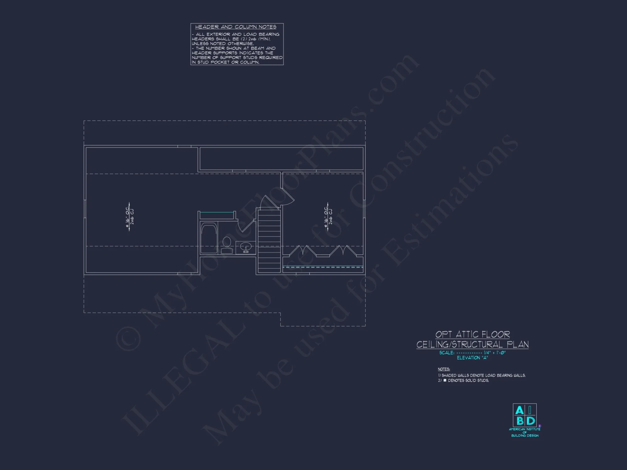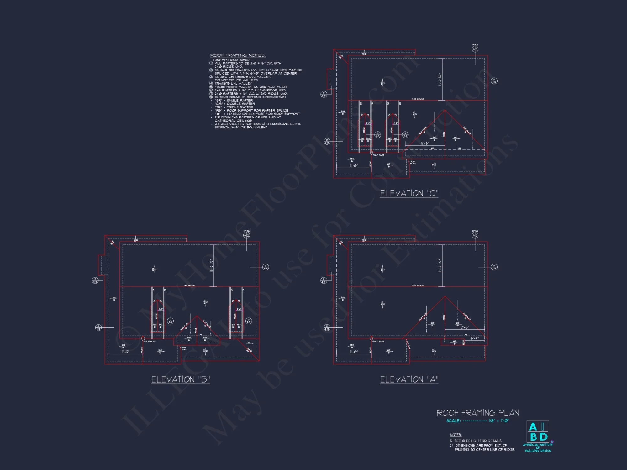10-1584 HOUSE PLAN -Traditional Colonial Home Plan – 4-Bed, 3-Bath, 2,650 SF
Traditional Colonial and New American house plan with stone and siding exterior • 4 bed • 3 bath • 2,650 SF. Covered porch, open-concept kitchen, and upstairs laundry. Includes CAD+PDF + unlimited build license.
Original price was: $1,976.45.$1,254.99Current price is: $1,254.99.
999 in stock
* Please verify all details with the actual plan, as the plan takes precedence over the information shown below.
| Architectural Styles | |
|---|---|
| Width | 48'-8" |
| Depth | 38'-6" |
| Htd SF | |
| Unhtd SF | |
| Bedrooms | |
| Bathrooms | |
| # of Floors | |
| # Garage Bays | |
| Indoor Features | Open Floor Plan, Foyer, Family Room, Fireplace, Office/Study, Bonus Room |
| Outdoor Features | |
| Bed and Bath Features | Bedrooms on Second Floor, Owner's Suite on Second Floor, Walk-in Closet |
| Kitchen Features | |
| Garage Features | |
| Condition | New |
| Ceiling Features | |
| Structure Type | |
| Exterior Material |
Samuel Crawford – June 11, 2025
Estate-style luxury plan wowed our guests at first glance; clear drawings throughout.
9 FT+ Ceilings | Affordable | Bonus Rooms | Breakfast Nook | Covered Front Porch | Craftsman | Family Room | Fireplaces | Foyer | Front Entry | Kitchen Island | Medium | Office/Study Designs | Open Floor Plan Designs | Owner’s Suite on Second Floor | Second Floor Bedroom | Side Entry Garage | Traditional | Walk-in Closet | Walk-in Pantry
Traditional Colonial Home Plan with Modern Comforts
Experience timeless design blended with modern functionality in this 2,650 sq. ft. Traditional Colonial home featuring 4 bedrooms, 3 bathrooms, and classic stone-and-siding charm.
This Traditional Colonial house plan captures the elegance of classic American architecture while offering the open layout and conveniences families love today. With balanced symmetry, gable dormers, and inviting curb appeal, this plan blends traditional design with New American warmth.
Home Specifications
- Total Heated Area: 2,650 sq. ft. across two stories
- Bedrooms: 4 spacious bedrooms
- Bathrooms: 3 (2 full, 1 half bath)
- Garage: Attached 2-car with front entry
- Foundation Options: Slab, crawlspace, or basement available
Main Level Highlights
- Inviting Entry: A welcoming front porch leads to a foyer with direct views into the family room.
- Open-Concept Layout: The kitchen, dining, and family areas flow seamlessly together for easy entertaining.
- Gourmet Kitchen: Large island with seating, walk-in pantry, and generous counter space.
- Family Room: Centered around a classic fireplace with windows overlooking the backyard.
- Dedicated Office/Flex Room: Perfect for remote work, hobbies, or a study space.
Second Floor Features
- Primary Suite: A luxurious retreat with tray ceiling, spacious walk-in closet, and spa-style bathroom.
- Secondary Bedrooms: Three additional bedrooms provide ample space for family or guests.
- Laundry Room: Conveniently located upstairs near all bedrooms.
- Bonus Space: Optional loft area for media, reading, or playroom.
Exterior Details
- Stone and Siding: A harmonious blend of stone veneer and horizontal siding gives texture and warmth.
- Architectural Balance: Symmetrical window placement, dormer accents, and a centered entry door.
- Front Porch: Traditional covered porch supported by classic square columns.
- Roofline: Gabled design with dormers enhances Colonial charm.
Energy-Efficient and Practical Design
Built with energy-conscious construction in mind, this plan provides excellent insulation, efficient HVAC design, and natural light optimization. The layout ensures comfortable flow and ventilation while preserving privacy in sleeping areas.
Architectural Style: Traditional Colonial Meets New American
This home combines Colonial elegance—symmetry, columns, multi-pane windows—with New American practicality such as open layouts and modern finishes. The result is a timeless yet livable design that fits both classic neighborhoods and new suburban communities. Explore more Colonial designs on Houzz.
Bonus and Customization Options
- Optional rear patio or screened porch for outdoor enjoyment
- Expandable attic storage or future bonus room
- Flexible office-to-guest suite conversion
- Free foundation type changes included
Included with Every Plan
- CAD + PDF Files: Fully editable and printable
- Unlimited Build License: Construct multiple homes with no restrictions
- Structural Engineering: Professionally stamped for code compliance
- Modifications: Affordable plan changes tailored to your needs
- View Before You Buy: See all included sheets
Why Homeowners Love This Plan
Families appreciate the balance of formality and comfort—open family zones paired with private upper-floor retreats. The exterior evokes classic charm, while the interior caters to today’s lifestyle with smart storage, functional spaces, and architectural character.
Similar Collections You’ll Love
Frequently Asked Questions
What’s included with this plan? CAD + PDF files, structural engineering, unlimited build license, and free foundation swap.
Can I customize it? Yes—our modification services are affordable and fast. Start your changes here.
Is this home ideal for families? Absolutely—its smart two-story layout keeps social areas downstairs and bedrooms upstairs.
Can I view the full drawings? Yes, you can preview every sheet before purchasing.
Start Building Your Dream Home Today
Ready to bring your vision to life? Contact support@myhomefloorplans.com or get in touch here to start customizing your Traditional Colonial plan.
Classic beauty, lasting value—build your future with confidence.
10-1584 HOUSE PLAN -Traditional Colonial Home Plan – 4-Bed, 3-Bath, 2,650 SF
- BOTH a PDF and CAD file (sent to the email provided/a copy of the downloadable files will be in your account here)
- PDF – Easily printable at any local print shop
- CAD Files – Delivered in AutoCAD format. Required for structural engineering and very helpful for modifications.
- Structural Engineering – Included with every plan unless not shown in the product images. Very helpful and reduces engineering time dramatically for any state. *All plans must be approved by engineer licensed in state of build*
Disclaimer
Verify dimensions, square footage, and description against product images before purchase. Currently, most attributes were extracted with AI and have not been manually reviewed.
My Home Floor Plans, Inc. does not assume liability for any deviations in the plans. All information must be confirmed by your contractor prior to construction. Dimensions govern over scale.



