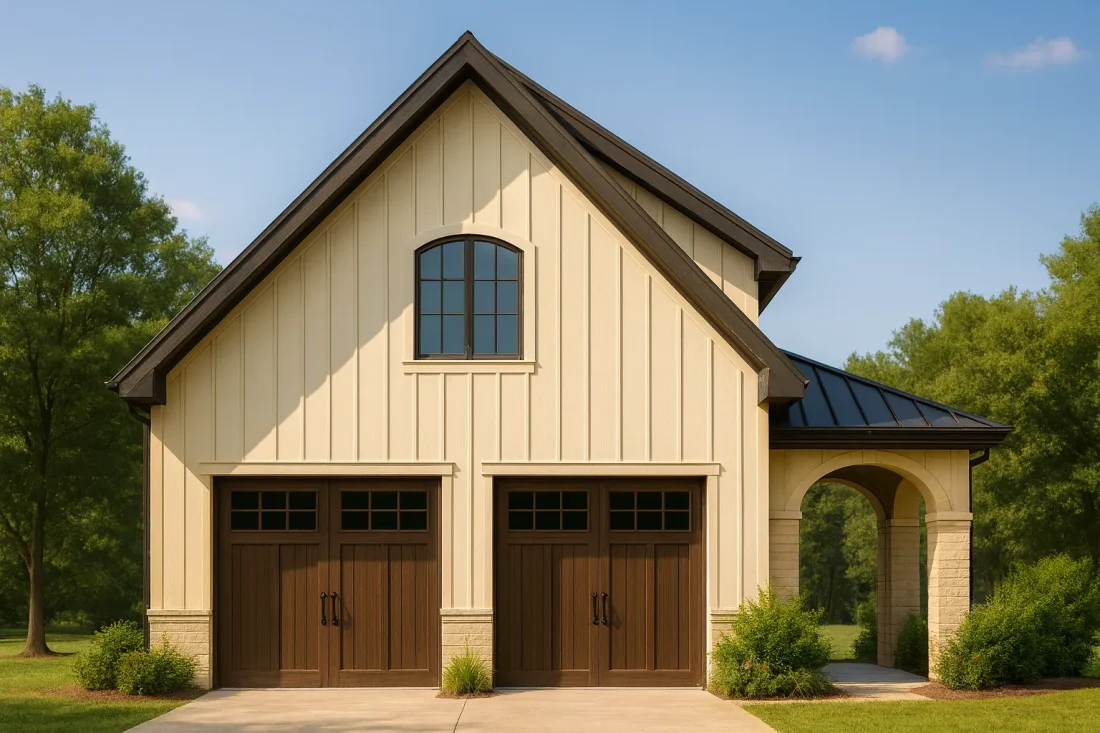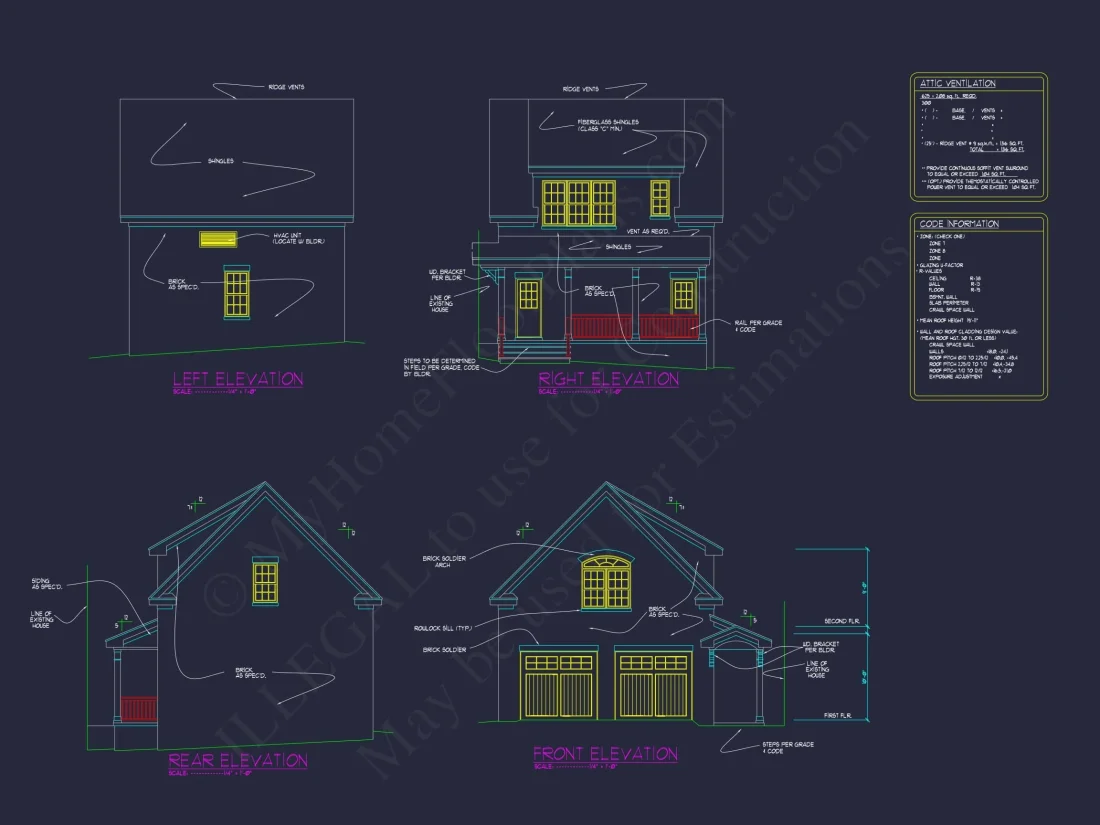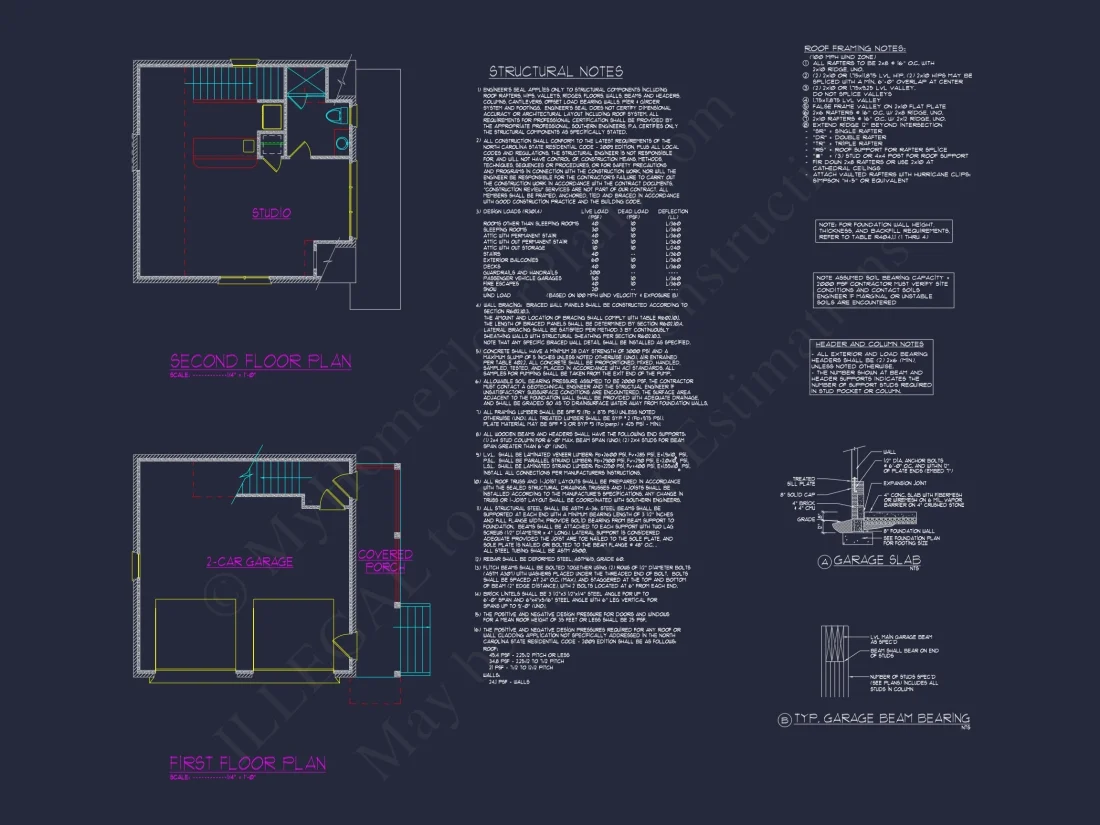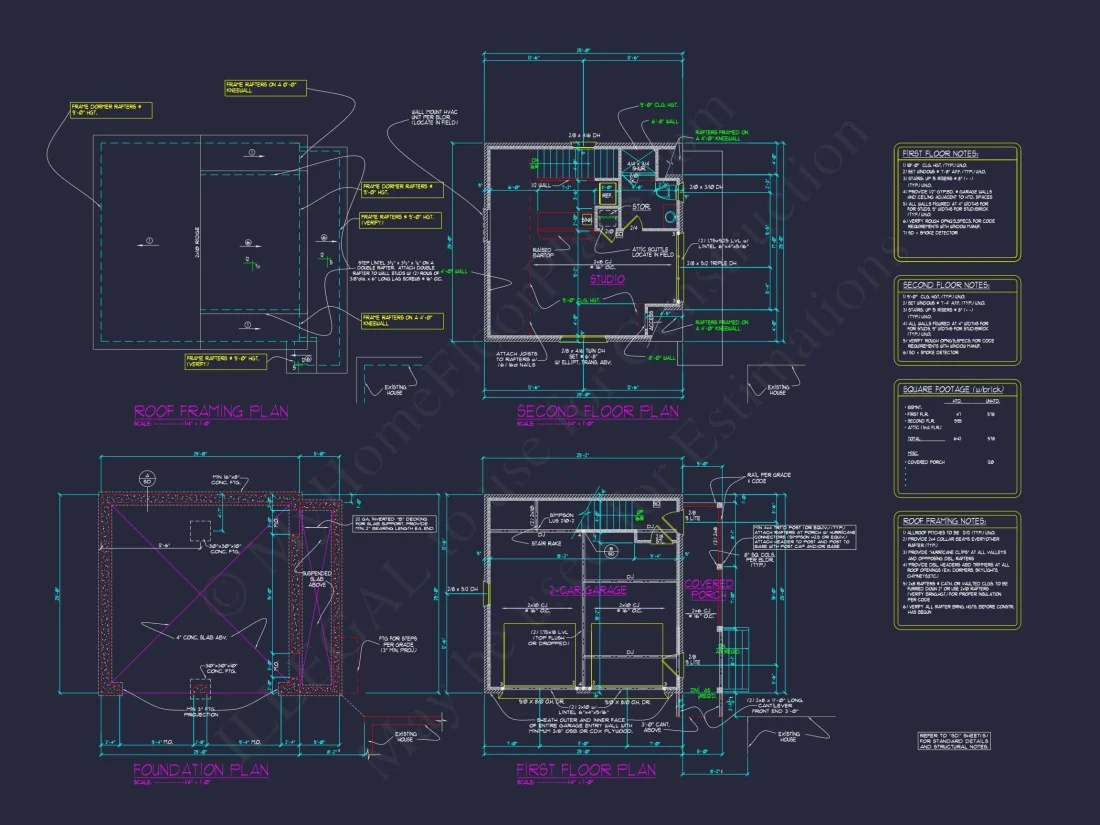10-1643 GARAGE PLAN -Modern Farmhouse Home Plan – 0-Bed, 1-Bath, 800 SF
Modern Farmhouse and Carriage House house plan with board-and-batten exterior • 0 bed • 1 bath • 800 SF. Two-car garage, upper loft potential, flexible ADU layout. Includes CAD+PDF + unlimited build license.
Original price was: $856.45.$534.99Current price is: $534.99.
999 in stock
* Please verify all details with the actual plan, as the plan takes precedence over the information shown below.
| Width | 30'-0" |
|---|---|
| Depth | 25'-0" |
| Htd SF | |
| Unhtd SF | |
| Bedrooms | |
| Bathrooms | |
| # of Floors | |
| # Garage Bays | |
| Architectural Styles | |
| Indoor Features | |
| Outdoor Features | |
| Bed and Bath Features | |
| Kitchen Features | |
| Garage Features | |
| Condition | New |
| Ceiling Features | |
| Exterior Material | |
| Structure Type |
Carrie Gray – March 23, 2024
Structural pages were so clear that the inspector approved on first review, saving two weeks versus our last ArchitecturalDesigns.com permit.
Modern Farmhouse Carriage House Plan – Architectural Overview
This refined Modern Farmhouse carriage house design combines the timeless charm of rural architecture with the practicality demanded in contemporary living. Crafted with a classic gabled roofline, tall vertical massing, and clean, crisp detailing, this plan offers unmatched flexibility for homeowners, builders, and investors seeking a compact yet highly functional structure suitable for a variety of properties and lot sizes.
Exterior Architecture & Material Palette
The structure’s aesthetic is anchored by its signature board-and-batten siding—a hallmark of modern farmhouse design. This vertical cladding accentuates height and provides rhythm across the elevation. The garage doors, styled in warm wood tones, introduce visual balance and a welcoming presence. Above the doors, an arched window softens the façade and provides a focal point that enhances both curb appeal and natural lighting opportunities for the upper level.
The lower perimeter incorporates a subtle brick water-table, grounding the building visually and offering durability at the base. A side entry wrapped by a metal roof accent completes the exterior, providing weather protection and reinforcing the modern-farmhouse-meets-carriage-house style vocabulary.
Functional Layout & Space Planning
While illustrated as a two-car garage, the internal layout is intentionally flexible. The garage level can serve as:
- Traditional two-car parking with ample storage
- A workshop or hobby studio
- Home office space with independent access
- Mechanical or specialty storage zones
The tall central gable creates the opportunity for a future loft, studio, or ADU conversion, enabling homeowners to incrementally add value and usable square footage without major modifications to the structure’s footprint.
Design Influences & Modern Appeal
The Modern Farmhouse movement continues to dominate residential design trends thanks to its inherent blend of warmth, simplicity, and nostalgia. This plan adapts those principles into a compact form ideal for secondary structures, guest accommodations, or income-producing units.
The clean vertical lines, uncluttered trim, and neutral materials ensure that the structure integrates seamlessly into a wide range of environments—from suburban neighborhoods to rural
properties. Its understated elegance resonates with homeowners seeking both visual appeal and practical everyday use.
Garage-Level Benefits & Utility
The wide two-car layout supports a full spectrum of needs, including vehicle storage, workshop configurations, or accessory use. Straight structural spans and minimal roof intersections make this plan highly cost-effective for builders, reducing both labor time and materials waste.
- Easy-to-frame walls and predictable load paths
- Large clear spans for flexible interior arrangement
- Opportunities for integrated storage or mechanical closets
Material Durability & Maintenance Advantages
Material choices commonly associated with this style promote longevity and low upkeep:
- Fiber cement board-and-batten for weather resistance
- Masonry or brick base for structural and visual strength
- Metal roof accents for long-term durability
- Wood-style garage doors for classic farmhouse warmth
These selections result in a building envelope that withstands the elements while maintaining its aesthetic integrity for decades.
Adaptability for ADU & Rental Uses
One of the greatest strengths of this structure is its adaptability. Many homeowners repurpose carriage houses into:
- Studio apartments
- Guest suites
- Short-term rental units
- Home offices or creative studios
- Multigenerational living spaces
As ADUs continue to rise in popularity across the country, designs like this provide long-term value and increased property utility without requiring a full home expansion.
Performance in Various Lot Conditions
The compact footprint works well on narrow lots, deep suburban parcels, and rear-garage configurations. The steep gable roof enhances drainage and snow shedding, making this plan suitable across diverse climates—from northern winters to humid southern regions.
Contextual Fit & Neighborhood Versatility
This style of carriage house complements both traditional and modern homes. The modern farmhouse influence keeps the structure feeling fresh and current, while the carriage house proportions evoke a timeless, heritage-inspired character. Whether paired with a primary residence or used as a standalone ADU, it enhances property aesthetics and functionality.
Architectural Significance & Broader Design Trends
The continued popularity of the Modern Farmhouse style stems from its blend of simplicity, honesty in materials, and adaptable charm. For a deeper look into how material expression and design craftsmanship shape American residential architecture, refer to this article from ArchDaily.
Builder Advantages & Construction Efficiency
With straightforward framing lines, limited roof complexity, and a predictable structural profile, this plan stands out as an efficient and economical build. The carriage house form naturally lends itself to phased construction: start with the garage, then finish the upper level as budget and needs evolve.
Homeowner Appeal & Long-Term Value
Homeowners are drawn to this design for its:
- Strong visual appeal and resale value
- Options for customization and upper-level finishing
- Income production potential through rental opportunities
- Traditional farmhouse warmth with modern detailing
Conclusion
This Modern Farmhouse carriage house plan strikes the ideal balance of style, utility, and adaptability. Whether serving as a full ADU, a workshop, or an additional storage and parking structure, its cohesive material palette, classic proportions, and flexible interior planning make it a standout choice for a wide range of homeowners and project needs. With its charming aesthetic, efficient construction, and long-term versatility, it remains one of the most compelling small-structure designs available today.
10-1643 GARAGE PLAN -Modern Farmhouse Home Plan – 0-Bed, 1-Bath, 800 SF
- BOTH a PDF and CAD file (sent to the email provided/a copy of the downloadable files will be in your account here)
- PDF – Easily printable at any local print shop
- CAD Files – Delivered in AutoCAD format. Required for structural engineering and very helpful for modifications.
- Structural Engineering – Included with every plan unless not shown in the product images. Very helpful and reduces engineering time dramatically for any state. *All plans must be approved by engineer licensed in state of build*
Disclaimer
Verify dimensions, square footage, and description against product images before purchase. Currently, most attributes were extracted with AI and have not been manually reviewed.
My Home Floor Plans, Inc. does not assume liability for any deviations in the plans. All information must be confirmed by your contractor prior to construction. Dimensions govern over scale.






