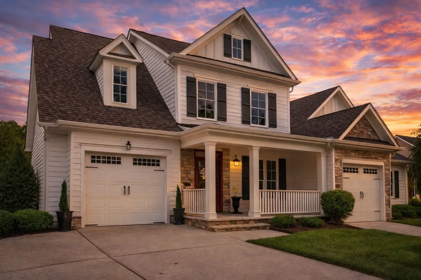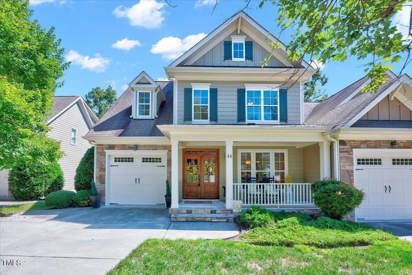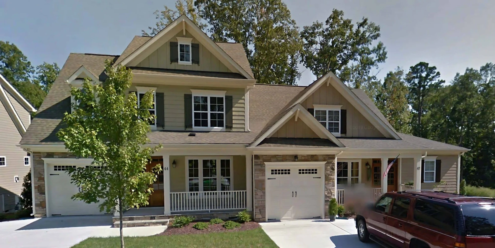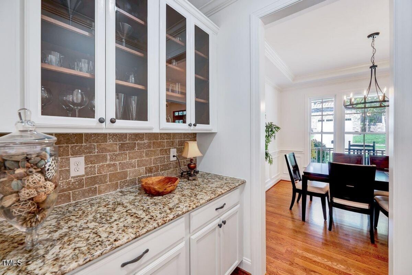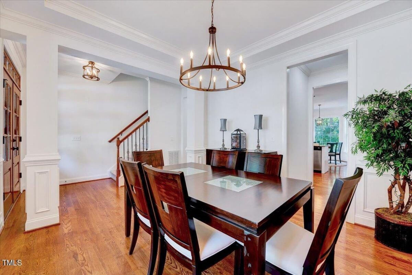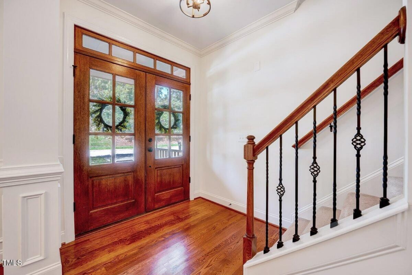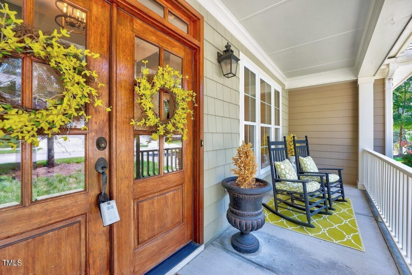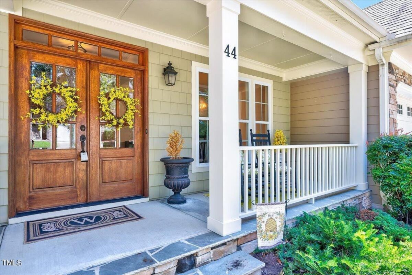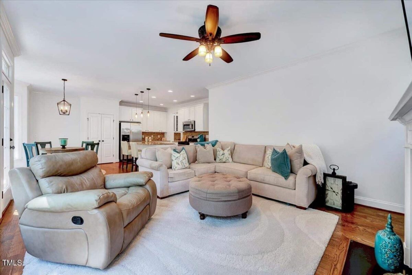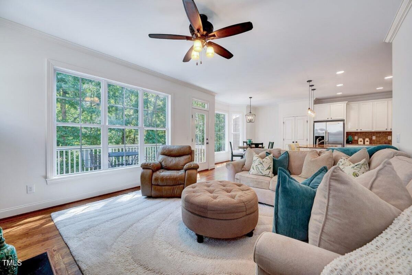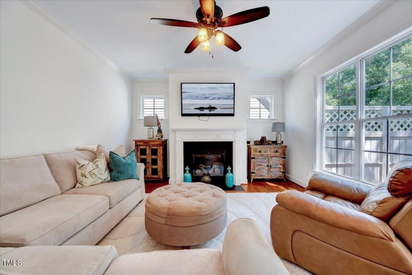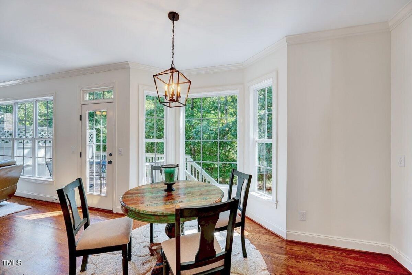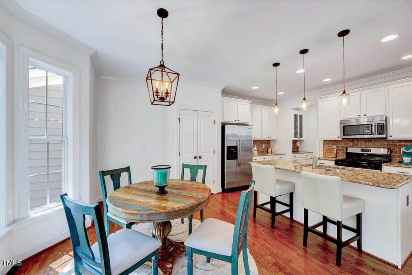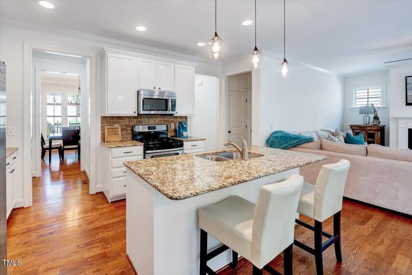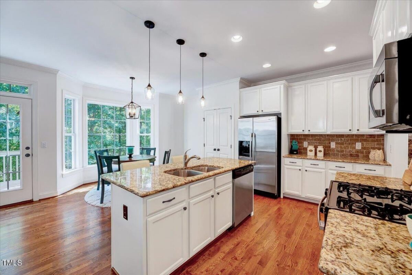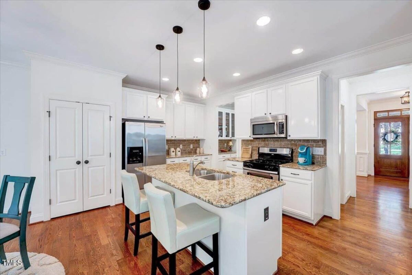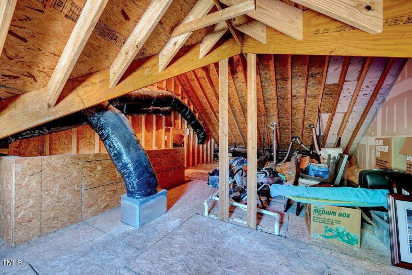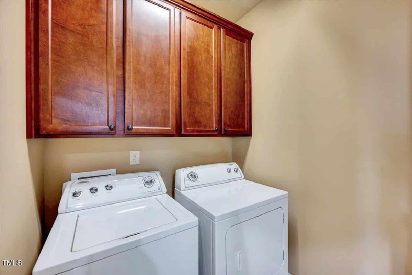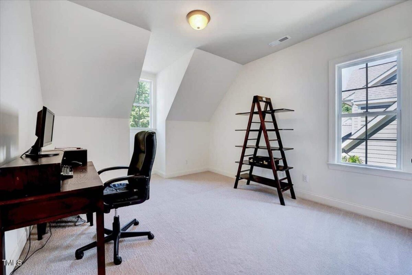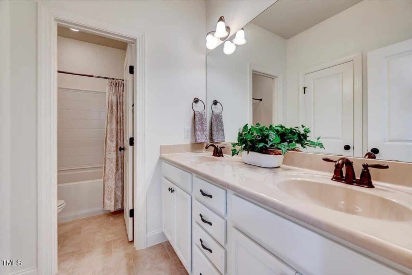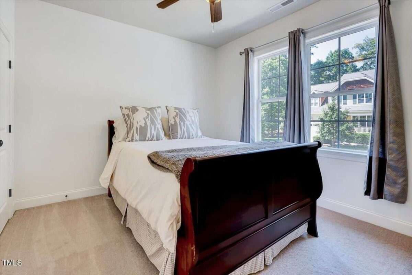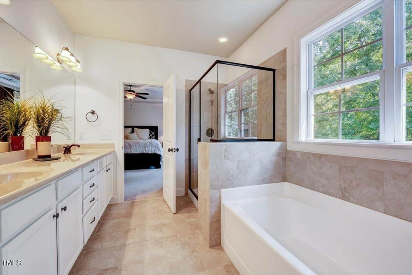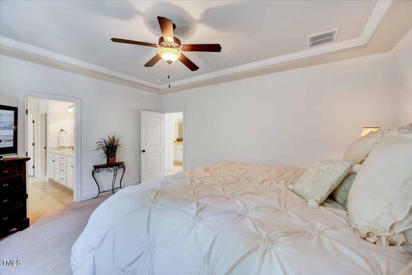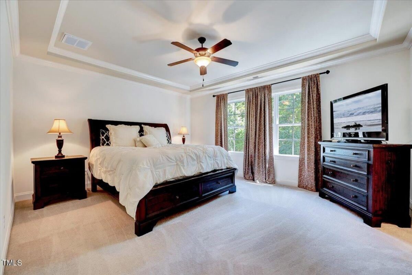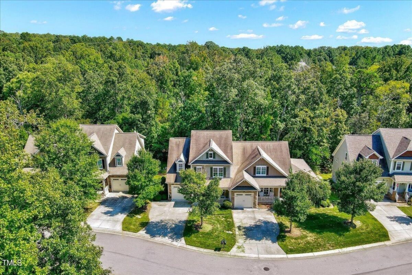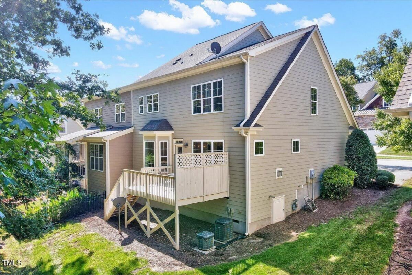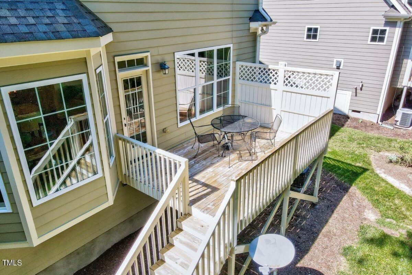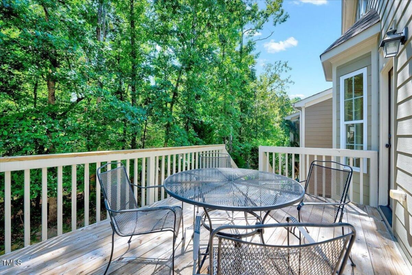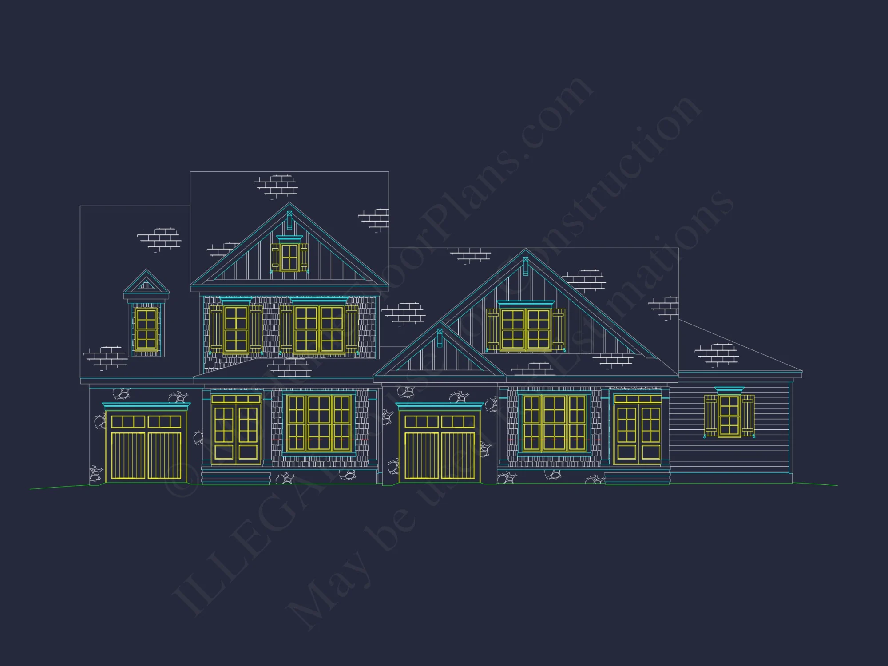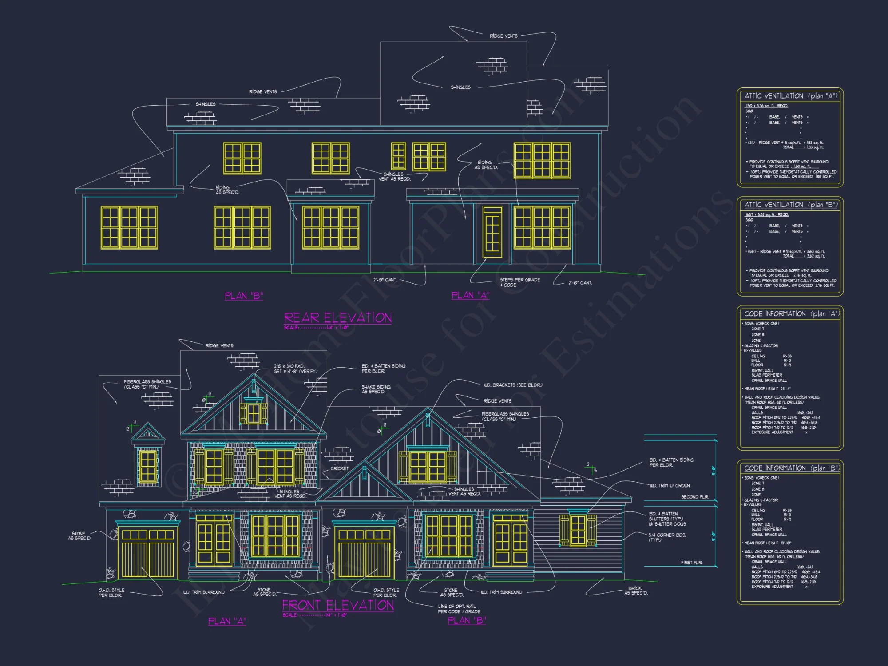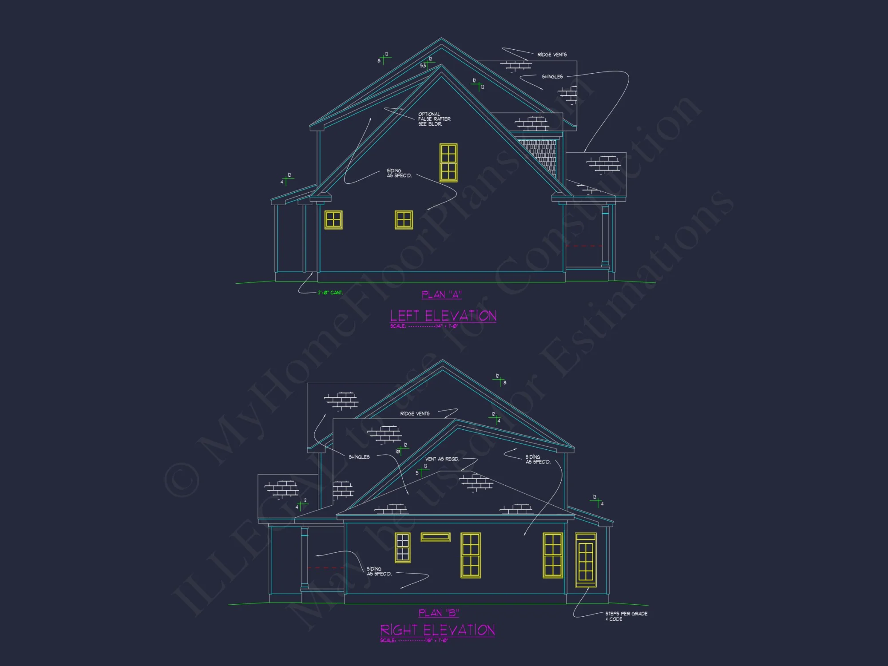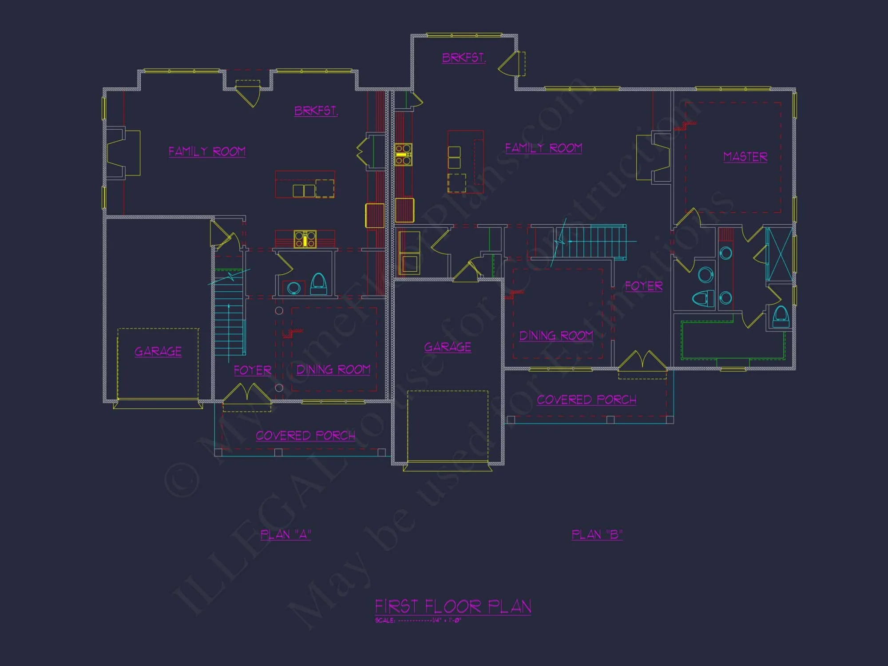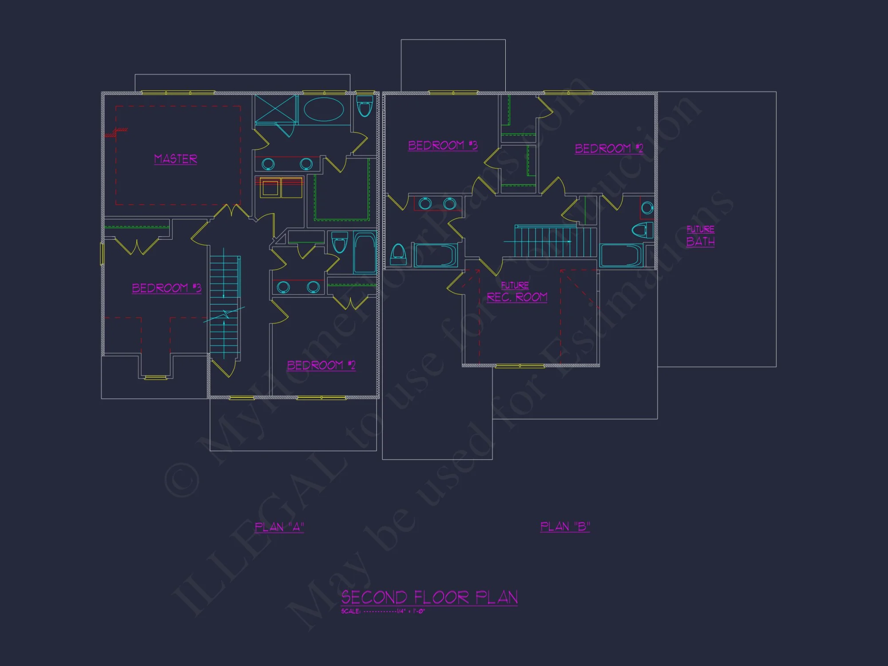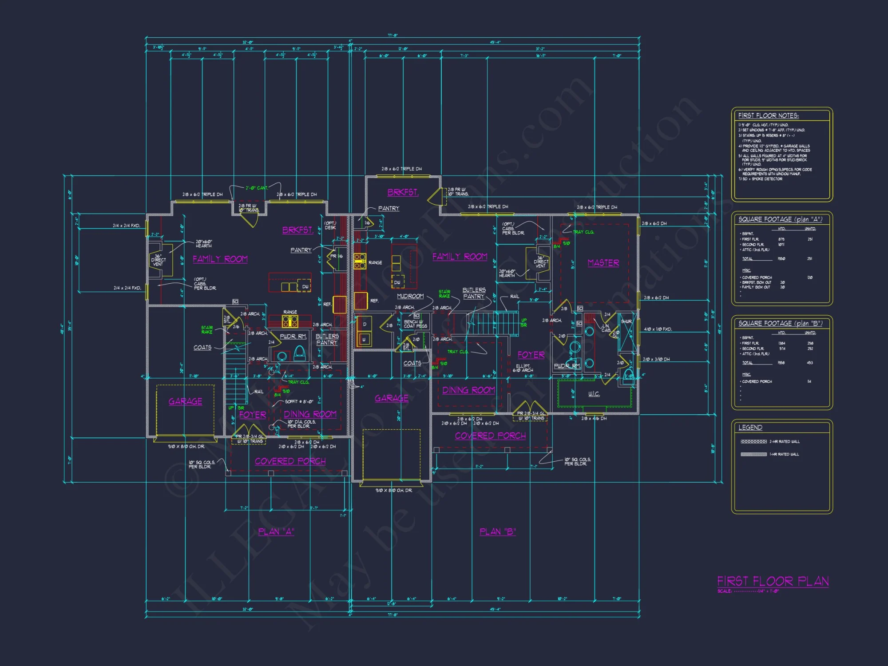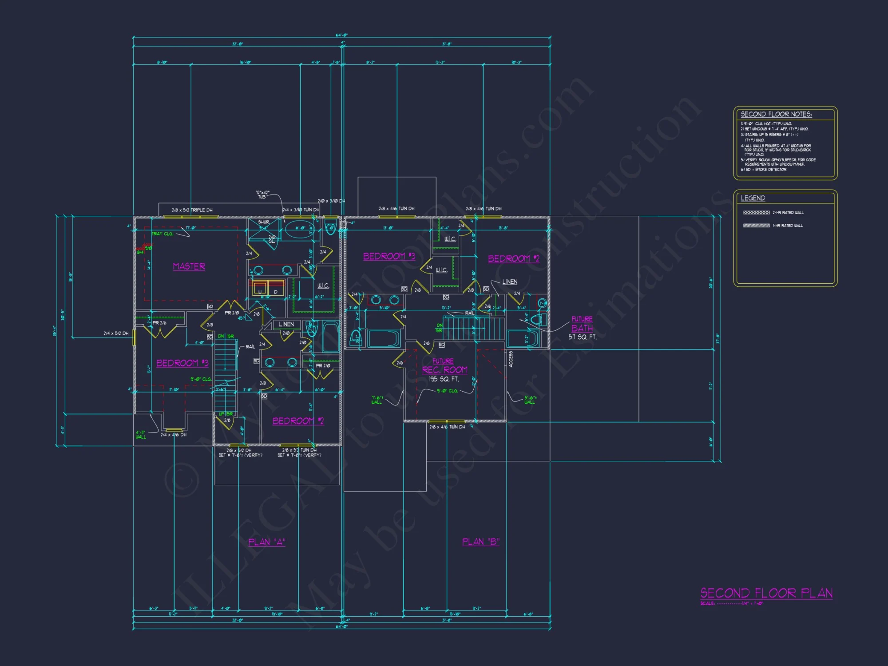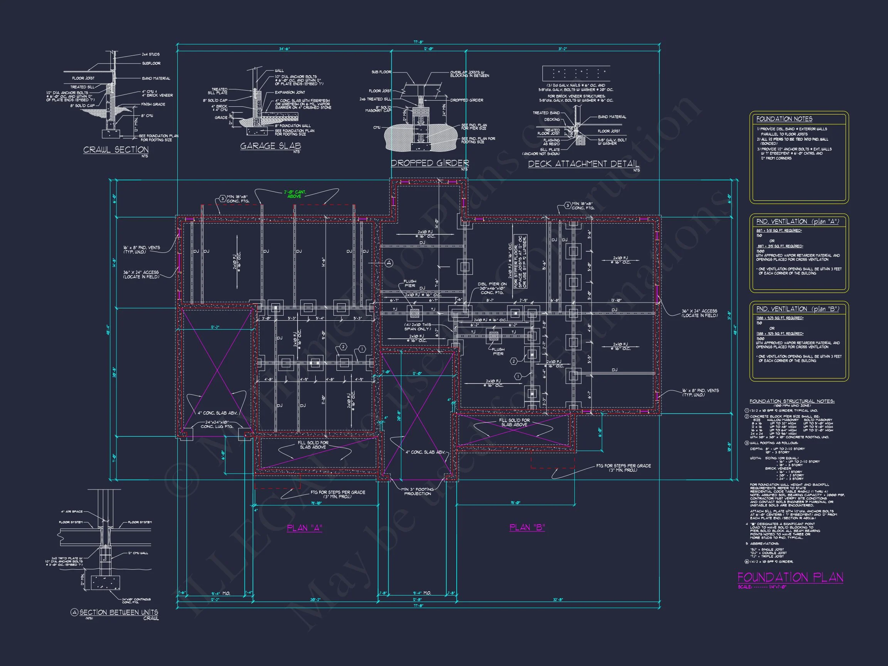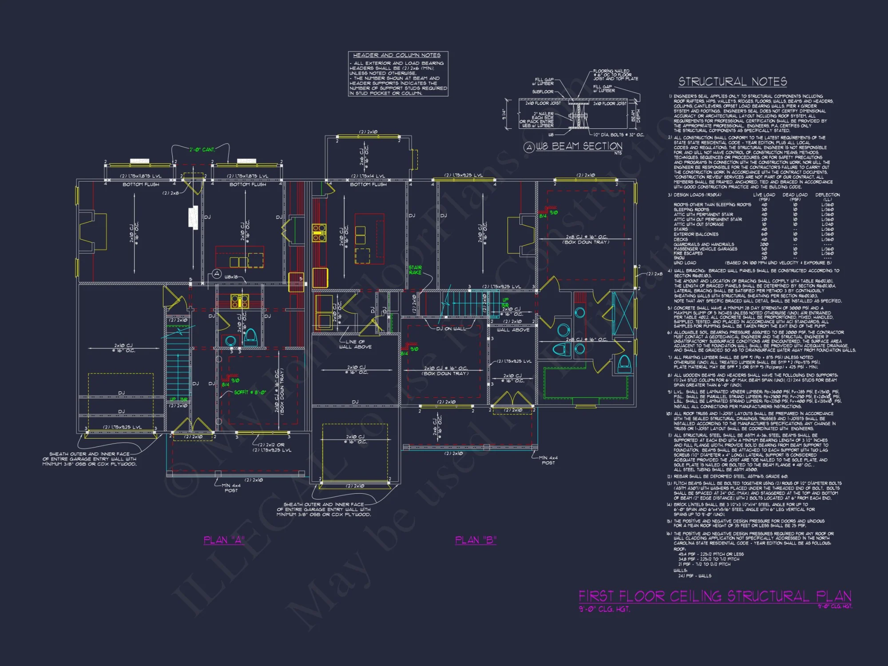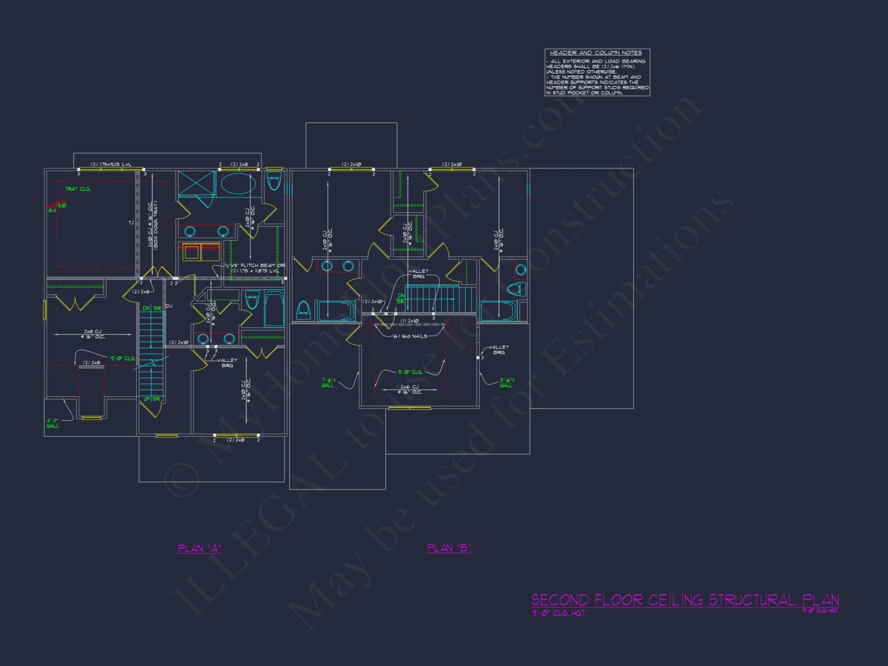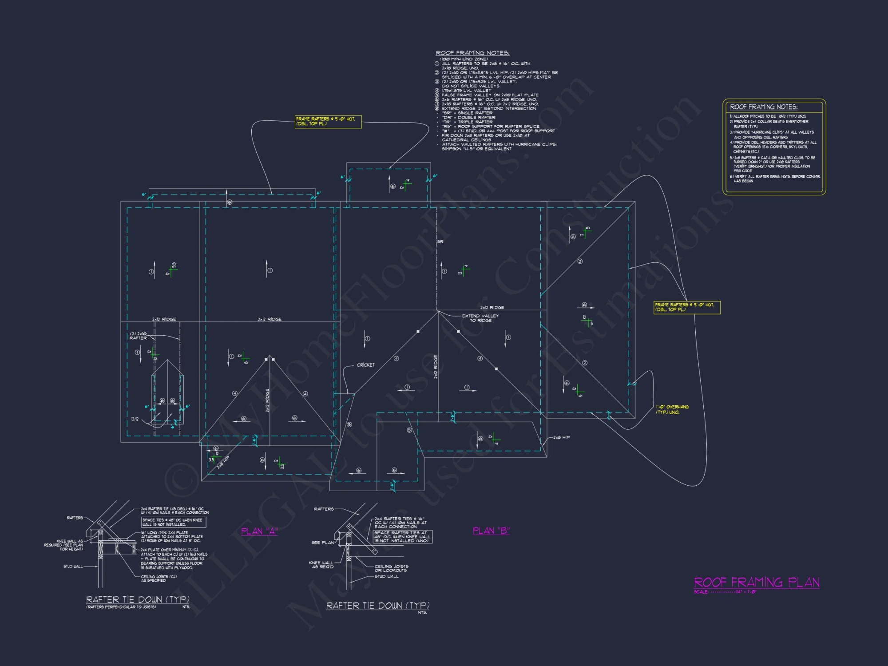10-1653 HOUSE PLAN – Traditional Suburban Home Plan – 4-Bed, 3-Bath, 2,800 SF
Traditional Suburban and New American house plan with siding exterior • 4 bed • 3 bath • 2,800 SF. Covered front porch, symmetrical façade, attached double garage. Includes CAD+PDF + unlimited build license.
Original price was: $2,476.45.$1,454.99Current price is: $1,454.99.
999 in stock
* Please verify all details with the actual plan, as the plan takes precedence over the information shown below.
| Width | 77'-8" |
|---|---|
| Depth | 48'-4" |
| Htd SF | |
| Unhtd SF | |
| Bedrooms | |
| Bathrooms | |
| # of Floors | |
| # Garage Bays | |
| Architectural Styles | |
| Indoor Features | |
| Outdoor Features | |
| Bed and Bath Features | Bedrooms on First Floor, Bedrooms on Second Floor, Owner's Suite on First Floor, Split Bedrooms, Jack and Jill Bathroom, Walk-in Closet |
| Kitchen Features | |
| Garage Features | |
| Condition | New |
| Ceiling Features | |
| Structure Type | |
| Exterior Material |
Debra Chavez – May 16, 2025
Engineering seals embedded, courier saved!
9 FT+ Ceilings | Affordable | Bedrooms on First and Second Floors | Breakfast Nook | Covered Front Porch | Covered Rear Porches | Craftsman | Dining Room | Family Room | Foyer | Front Entry | Jack and Jill | Kitchen Island | Large House Plans | Medium | Modern Suburban Designs | Owner’s Suite on the First Floor | Recreational Room | Side Entry Garage | Split Bedroom | Traditional | Traditional Farmhouse | Walk-in Closet
Traditional Suburban Neo-Colonial Home Plan with Covered Porch and Balanced Architecture
This Traditional Suburban home plan reflects the enduring appeal of Neo-Colonial architecture blended with the relaxed functionality of New American design. Defined by symmetry, proportion, and timeless detailing, the exterior presents a confident yet welcoming presence that fits seamlessly into established neighborhoods and modern suburban developments alike. A full-width covered front porch, evenly spaced windows, and a balanced roofline give the home a sense of order and familiarity that never goes out of style.
With approximately 2,800 square feet of heated living space, this home is designed for families who want classic curb appeal paired with practical, livable interiors. The result is a house plan that feels refined without being formal, comfortable without sacrificing architectural integrity.
Neo-Colonial Architecture with Modern Suburban Character
Neo-Colonial homes draw inspiration from early American Colonial architecture while incorporating modern construction methods and interior layouts. This plan stays true to those roots through its symmetrical façade, centered front entry, and traditional window alignment. At the same time, it adopts New American influences that soften the formality, making the home feel approachable and livable for today’s lifestyles.
The exterior avoids excessive ornamentation, relying instead on clean lines, balanced massing, and proportion to establish its presence. This restrained elegance is one of the reasons Traditional Suburban and Neo-Colonial homes remain among the most sought-after styles across the United States.
Exterior Materials and Architectural Details
The exterior is finished primarily with horizontal lap siding, a hallmark material of Colonial and Traditional Suburban homes. This siding choice reinforces the home’s classic character while offering durability, easy maintenance, and long-term visual appeal. Subtle trim detailing around windows and doors provides contrast and definition without overwhelming the design.
The roof is clad in architectural asphalt shingles, complementing the traditional profile and enhancing the home’s layered rooflines. A raised front porch anchors the façade, supported by simple columns that emphasize symmetry and reinforce the home’s formal balance.
- Horizontal lap siding for a clean, timeless exterior
- Architectural asphalt shingle roof with classic pitch and proportion
- Covered front porch for everyday use and curb appeal
- Symmetrical window placement inspired by Colonial architecture
- Attached double garage integrated into the façade
Welcoming Front Porch and Street Presence
The covered front porch is a defining feature of this home, offering both architectural importance and functional outdoor living space. Positioned centrally, it reinforces the home’s symmetry while creating a welcoming transition from exterior to interior. This porch is ideal for casual seating, seasonal décor, and everyday interaction with the neighborhood.
Unlike more ornamental porch designs, this Neo-Colonial porch emphasizes proportion and simplicity, allowing it to age gracefully and remain relevant for decades. Its usability encourages a lifestyle that blends indoor comfort with outdoor connection.
Interior Layout Designed for Family Living
Inside, the home opens into a layout that prioritizes flow, comfort, and flexibility. The main level typically features open yet clearly defined living spaces that support both everyday routines and entertaining. Sightlines are thoughtfully arranged to maintain a sense of openness without sacrificing privacy.
Natural light plays a key role in the interior experience. Large windows, aligned with the exterior symmetry, bring daylight deep into the home and reinforce the connection between inside and out.
Main-Level Living Areas
The primary living areas are designed to function as the heart of the home. A spacious family room provides a comfortable gathering space, while the adjacent kitchen and dining areas support both casual meals and formal occasions. This arrangement reflects modern New American preferences while respecting traditional room relationships.
- Family room with generous wall space for furniture placement
- Open connection between kitchen, dining, and living areas
- Clear circulation paths for ease of movement
- Strong visual connection to the backyard
Kitchen and Dining Experience
The kitchen is designed to balance efficiency with hospitality. Ample counter space, a functional work triangle, and opportunities for island seating make it well-suited for daily cooking and social interaction. Adjacent dining space allows flexibility for both everyday meals and larger gatherings.
This approach aligns with the New American philosophy of blending traditional layouts with contemporary convenience.
Bedroom Layout and Private Retreats
This home plan includes four bedrooms and three bathrooms, offering flexibility for families, guests, and home office needs. The primary suite is positioned to provide privacy and comfort, often featuring a spacious bedroom, walk-in closet, and well-appointed bathroom.
Secondary bedrooms are thoughtfully sized and located to balance accessibility with separation from main living areas. This makes the plan suitable for growing families, multigenerational living, or long-term adaptability.
- Primary suite designed as a private retreat
- Secondary bedrooms suitable for children or guests
- Flexible rooms for office or hobby use
- Bathrooms positioned for efficiency and privacy
Garage Integration and Practical Spaces
The attached double garage is seamlessly integrated into the home’s massing, preserving the symmetry of the façade while providing everyday convenience. Interior access allows for smooth transitions, especially during inclement weather.
Supporting spaces such as storage closets, laundry areas, and transitional zones are placed to reduce clutter and improve daily functionality. These practical considerations are essential to successful suburban home design.
Why Traditional Suburban and Neo-Colonial Homes Endure
Traditional Suburban and Neo-Colonial homes remain popular because they offer visual stability, proven layouts, and broad market appeal. Their architectural language is familiar and comforting, yet flexible enough to adapt to evolving lifestyles.
This plan exemplifies those strengths, combining classic exterior proportions with interior spaces that support modern living patterns. The result is a home that feels grounded, comfortable, and timeless.
Key Advantages
- Enduring curb appeal rooted in Colonial tradition
- Functional layout suited for modern families
- Balanced exterior proportions and symmetry
- Flexible bedroom and living arrangements
- Strong resale appeal in suburban markets
Customization and Build Flexibility
This home plan can be customized to meet specific site conditions, personal preferences, or regional building requirements. Common modifications include adjusting porch depth, reconfiguring interior walls, expanding living spaces, or altering garage orientation.
Exterior finishes may also be personalized through siding color selection, trim profiles, and roofing materials, allowing homeowners to tailor the design while preserving its architectural integrity.
For deeper insight into traditional residential construction principles, visit Fine Homebuilding, a trusted resource for design and building best practices.
Conclusion
This Traditional Suburban Neo-Colonial home plan delivers timeless architecture, practical interior design, and strong neighborhood presence. With its symmetrical façade, lap siding exterior, welcoming front porch, and flexible layout, it offers a well-rounded solution for homeowners seeking lasting value and everyday comfort.
Whether built in a growing suburb or an established community, this design provides a classic foundation that supports modern living while maintaining architectural authenticity for years to come.
10-1653 HOUSE PLAN – Traditional Suburban Home Plan – 4-Bed, 3-Bath, 2,800 SF
- BOTH a PDF and CAD file (sent to the email provided/a copy of the downloadable files will be in your account here)
- PDF – Easily printable at any local print shop
- CAD Files – Delivered in AutoCAD format. Required for structural engineering and very helpful for modifications.
- Structural Engineering – Included with every plan unless not shown in the product images. Very helpful and reduces engineering time dramatically for any state. *All plans must be approved by engineer licensed in state of build*
Disclaimer
Verify dimensions, square footage, and description against product images before purchase. Currently, most attributes were extracted with AI and have not been manually reviewed.
My Home Floor Plans, Inc. does not assume liability for any deviations in the plans. All information must be confirmed by your contractor prior to construction. Dimensions govern over scale.



