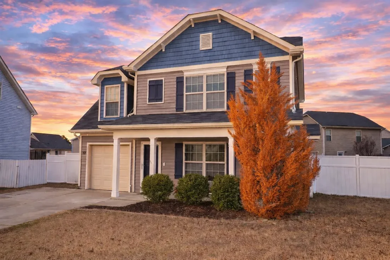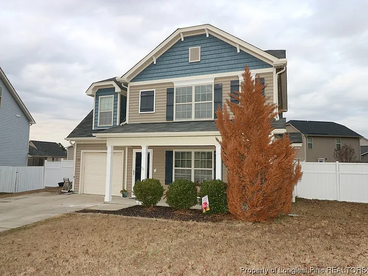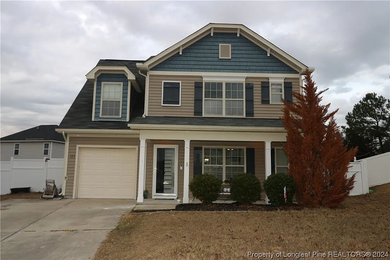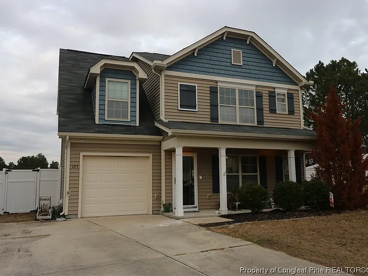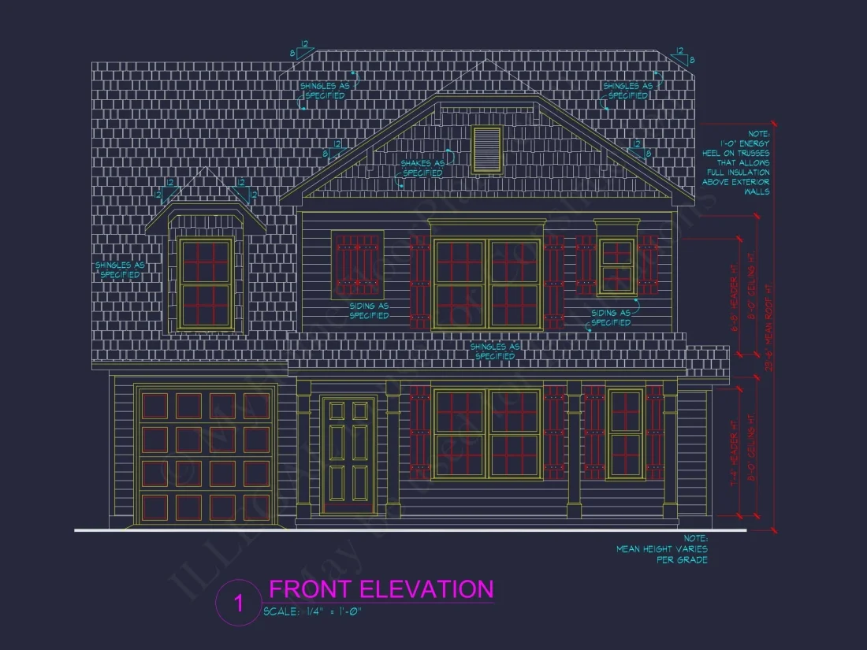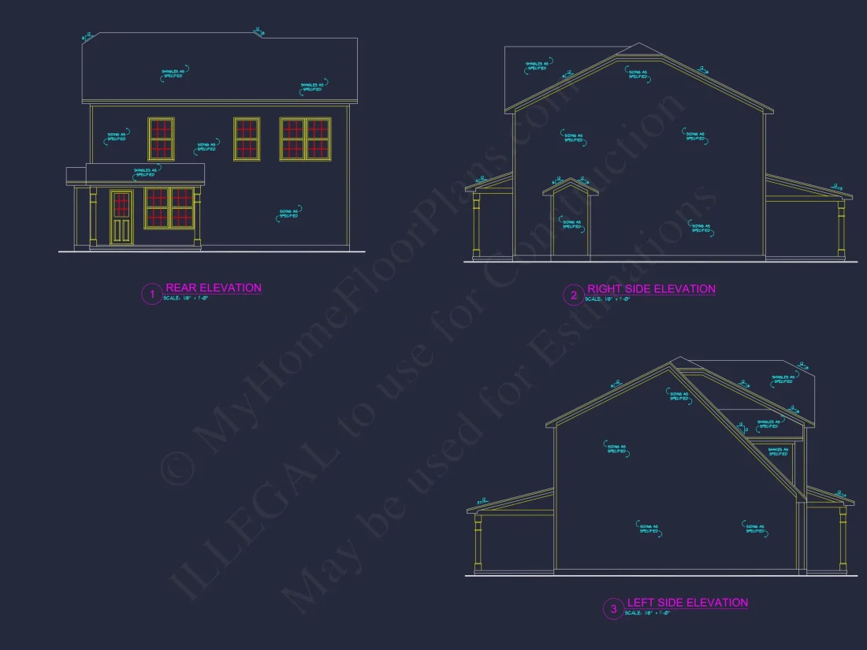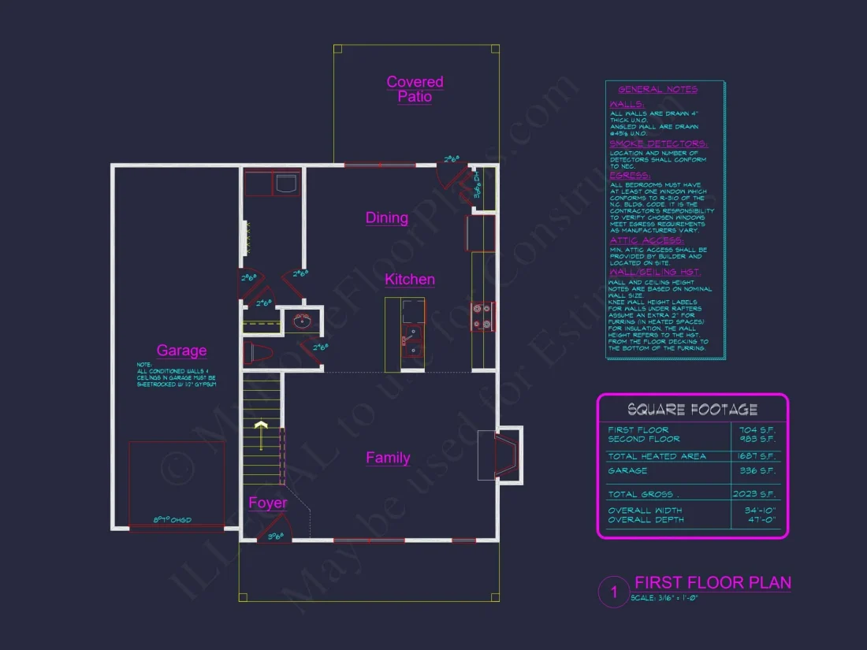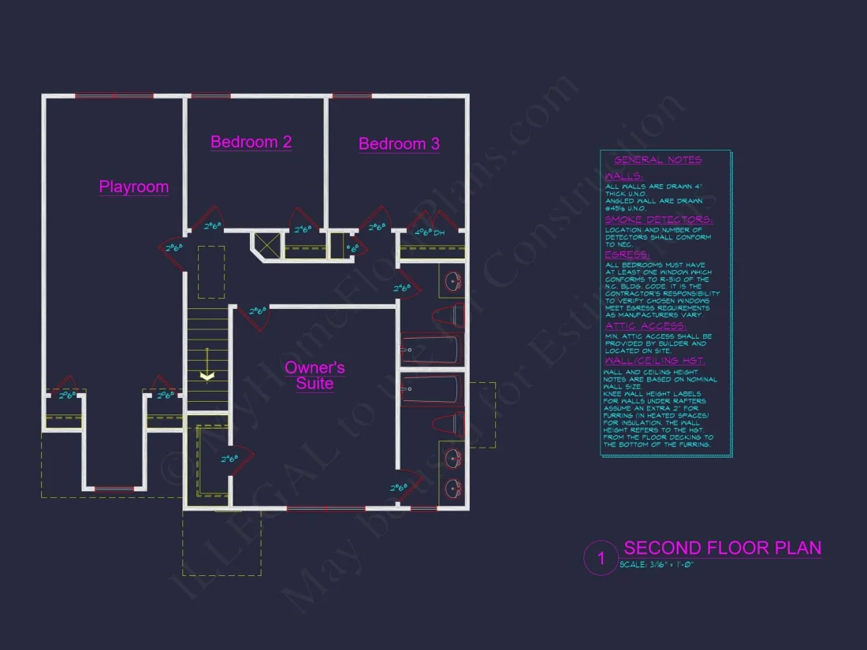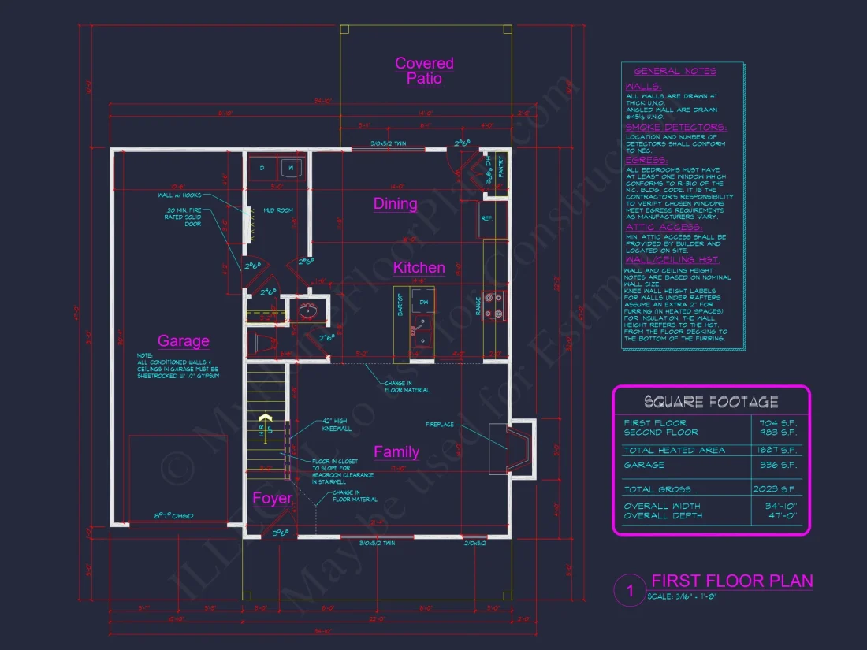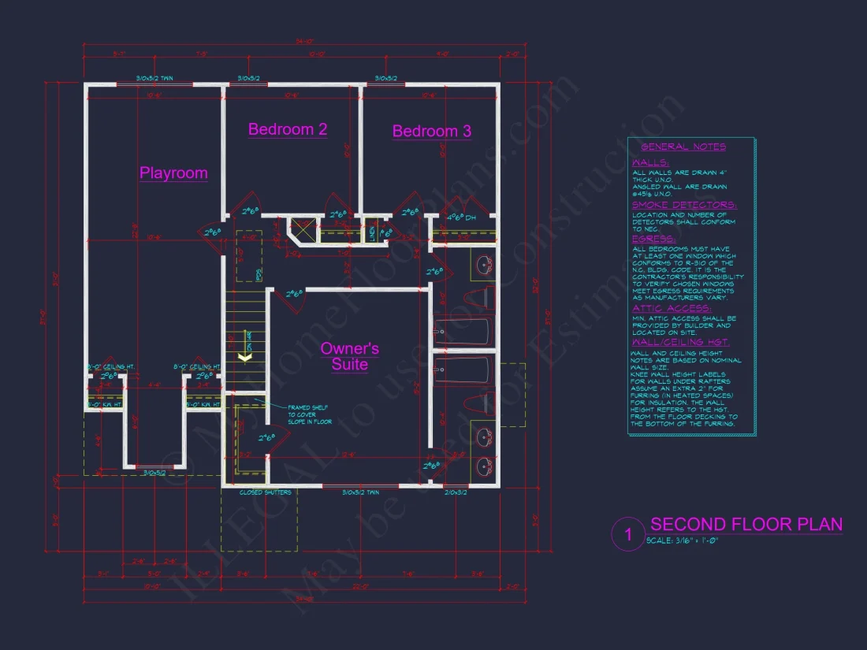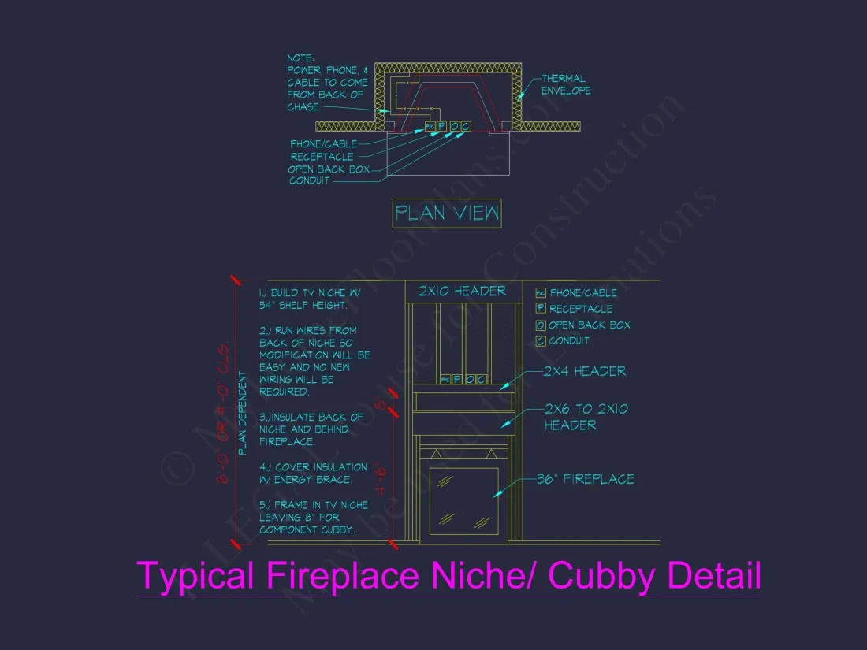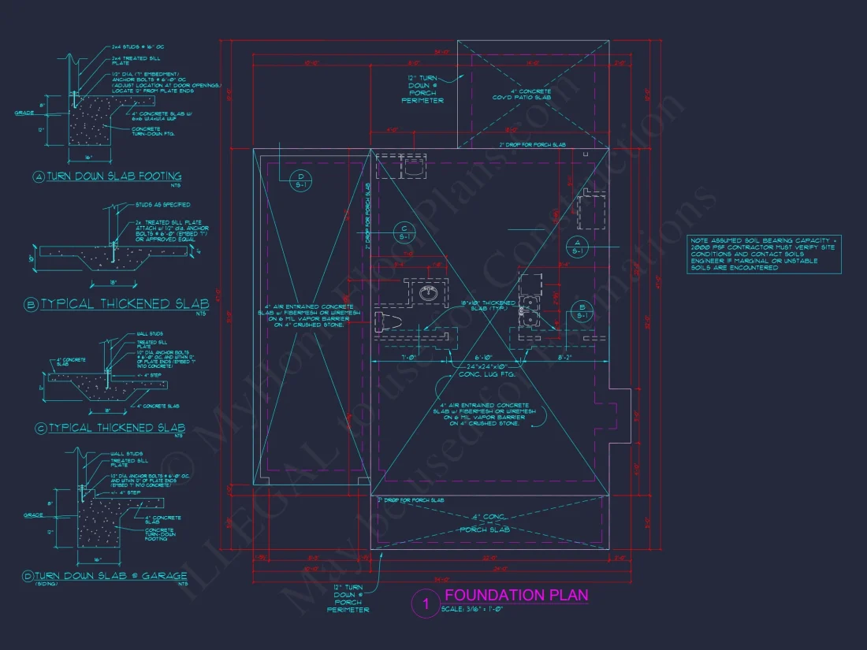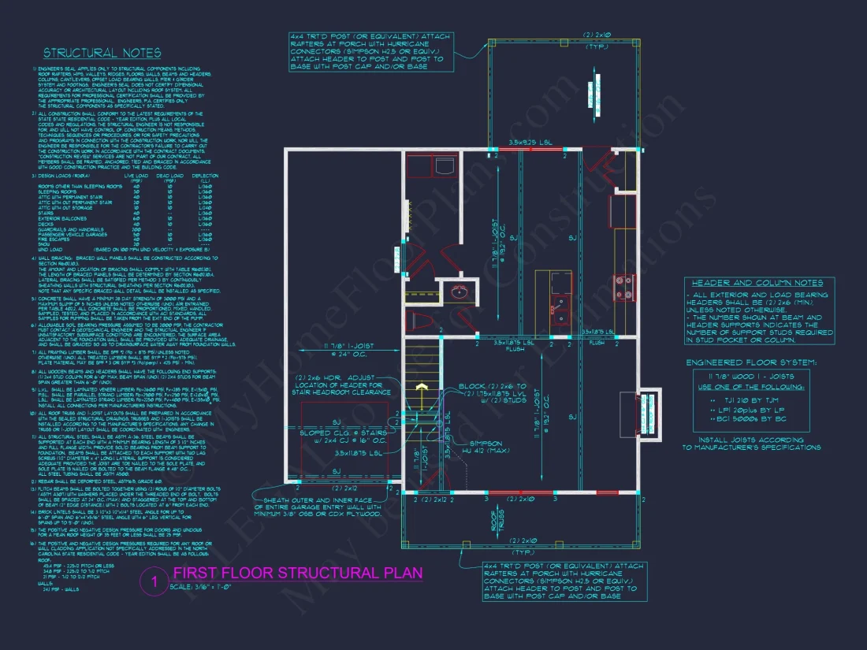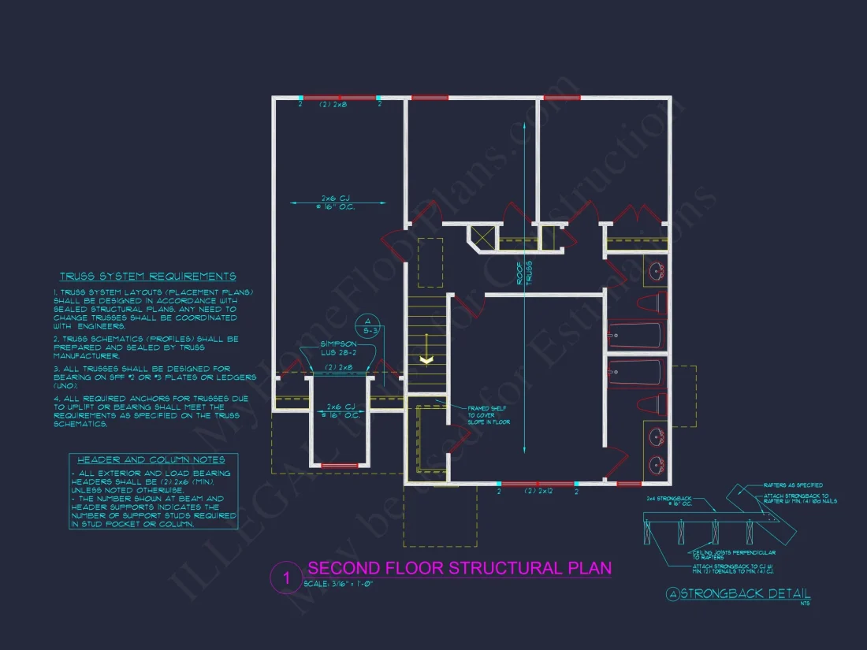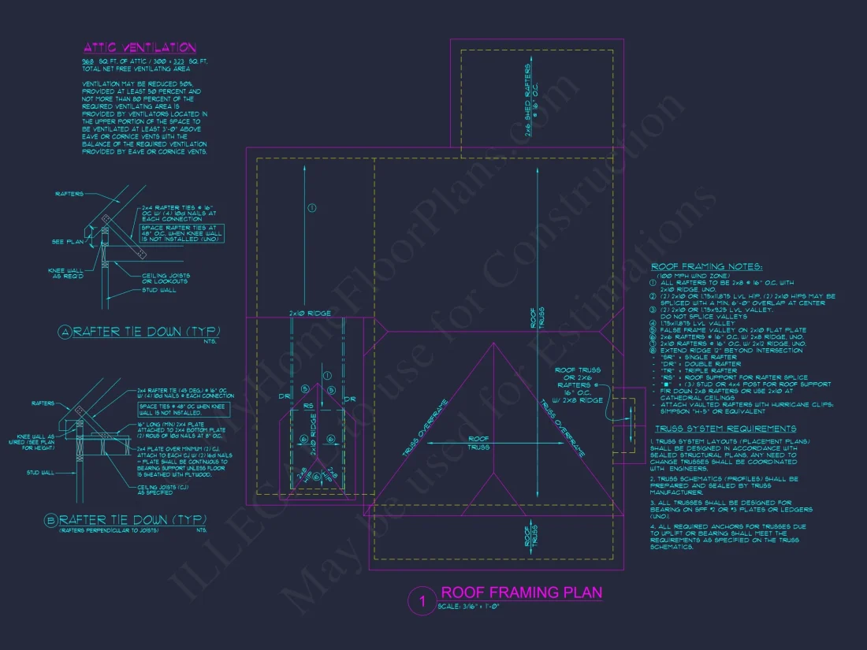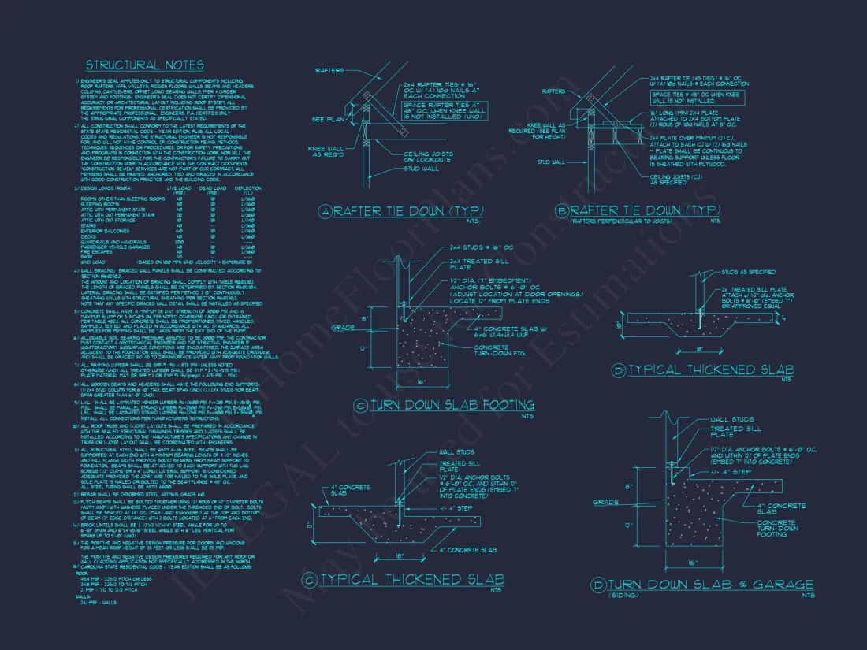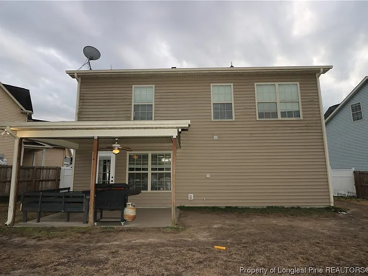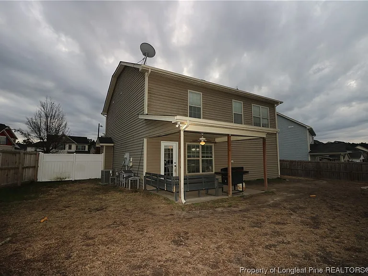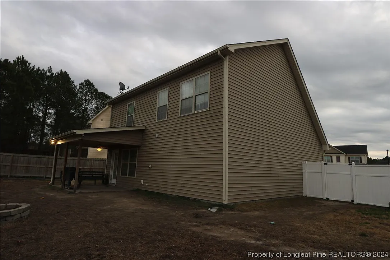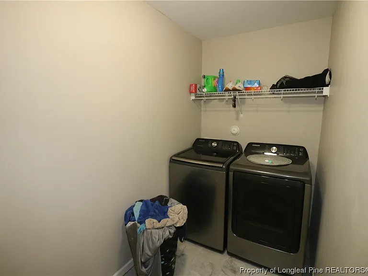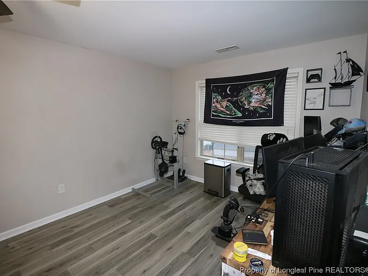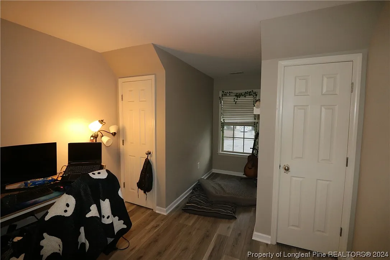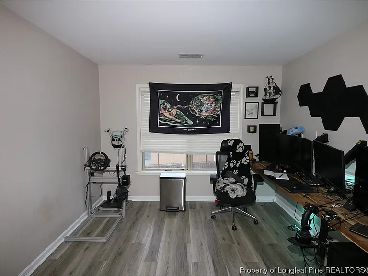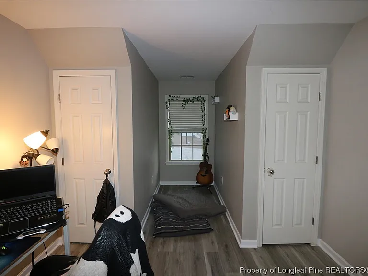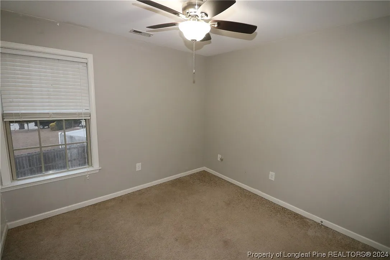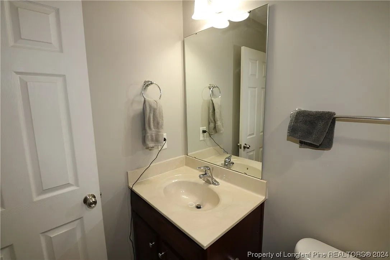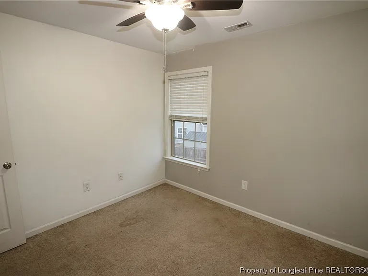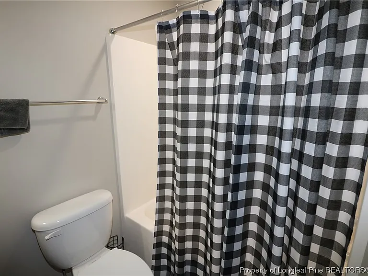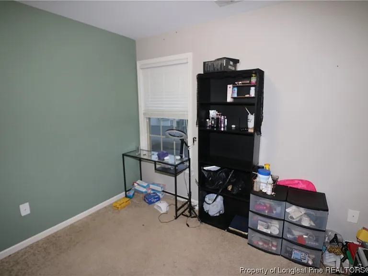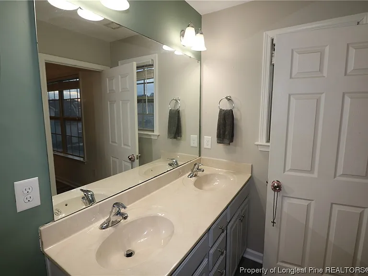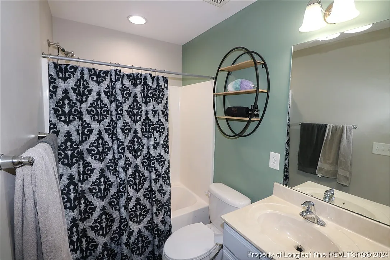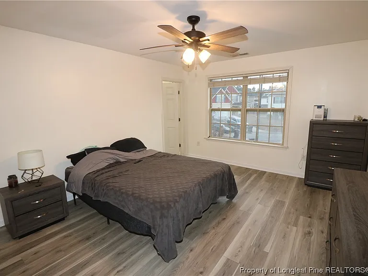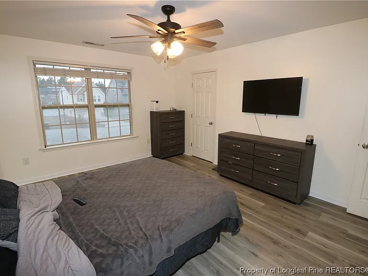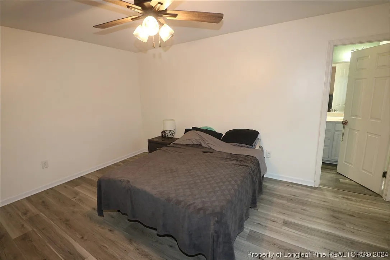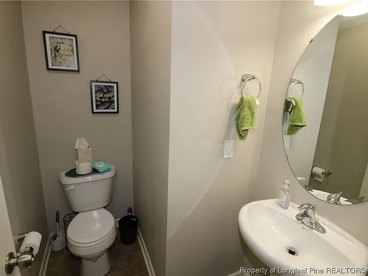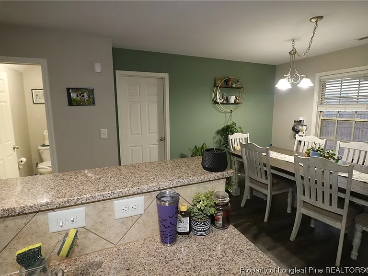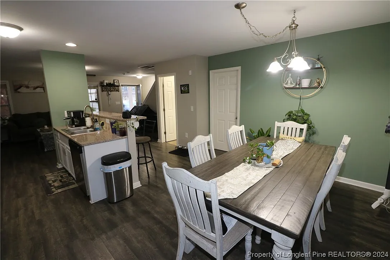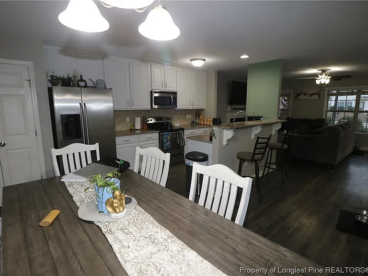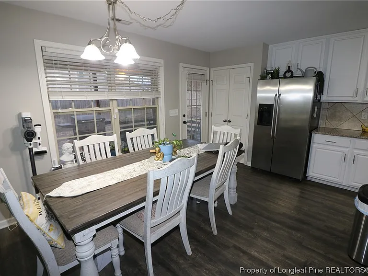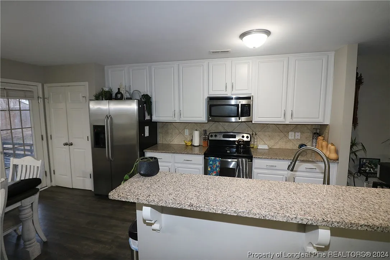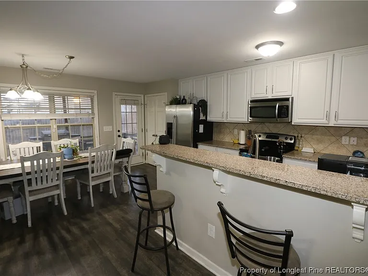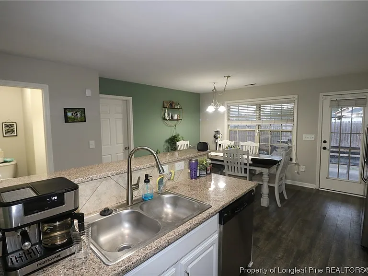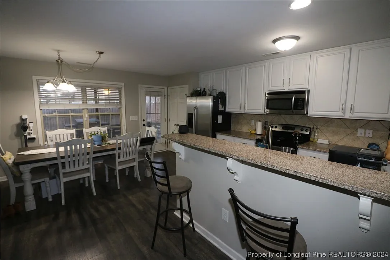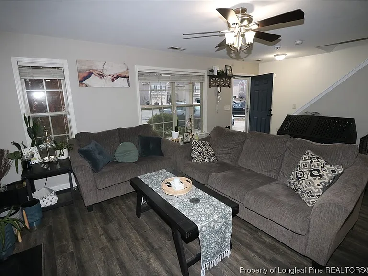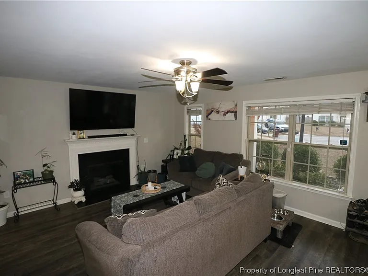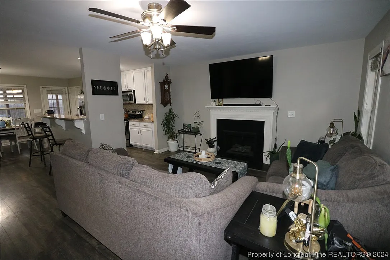10-1912 HOUSE PLAN -Traditional Colonial Home Plan – 3-Bed, 2.5-Bath, 1,700 SF
Traditional Colonial and New American house plan with stone and siding exterior • 3 bed • 2.5 bath • 1,700 SF. Open floor plan, covered porch, and 1-car garage. Includes CAD+PDF + unlimited build license.
Original price was: $2,476.45.$1,454.99Current price is: $1,454.99.
999 in stock
* Please verify all details with the actual plan, as the plan takes precedence over the information shown below.
| Architectural Styles | |
|---|---|
| Width | 34'-10" |
| Depth | 47'-0" |
| Htd SF | |
| Unhtd SF | |
| Bedrooms | |
| Bathrooms | |
| # of Floors | |
| # Garage Bays | |
| Indoor Features | |
| Outdoor Features | |
| Bed and Bath Features | Bedrooms on Second Floor, Owner's Suite on Second Floor, Walk-in Closet |
| Kitchen Features | |
| Garage Features | |
| Condition | New |
| Ceiling Features | |
| Structure Type | |
| Exterior Material |
Andrew Thomas – May 24, 2024
Budget farmhouse plan delivered designer looks at starter-home pricing.
8 FT+ Ceilings | Affordable | Bonus Rooms | Builder Favorites | Covered Front Porch | Covered Patio | Covered Rear Porches | Eating Bar | Family Room | Foyer | Front Entry | Kitchen Island | Medium | Owner’s Suite on Second Floor | Patios | Second Floor Bedroom | Traditional Suburban | Walk-in Closet
Traditional Colonial House Plan with Stone and Siding Exterior
Elegant two-story Colonial home with 1,700 heated sq. ft., 3 bedrooms, and timeless design blending stonework with modern traditional details.
This Traditional Colonial house plan offers refined charm and modern functionality. The symmetrical facade, gabled rooflines, and warm stone foundation combine with efficient open-concept living to suit today’s families while preserving classic American architecture.
Architectural Overview
Rooted in the Traditional Colonial style with New American influences, this design merges classic symmetry with modern practicality. The timeless horizontal siding, accented by red shutters and stone base, enhances curb appeal. With its inviting covered porch and front-entry garage, this home exudes both tradition and warmth.
Main Floor Layout
- Open living concept connecting the family room, dining, and kitchen areas for modern lifestyle flow.
- A central kitchen island perfect for casual meals and entertaining.
- Convenient powder bath and laundry room positioned near the garage entry.
- Spacious foyer offering a welcoming transition from outdoors to interior living.
Upper Floor Details
- Three bedrooms including a private Owner’s Suite with walk-in closet and en-suite bath.
- Two secondary bedrooms share a well-placed hall bath.
- All bedrooms feature large windows for abundant natural light and ventilation.
Garage & Storage
- 1-car garage with direct entry to the main level for convenience and safety.
- Additional storage in closets and potential attic space for seasonal items.
Exterior Features
- Durable horizontal siding for timeless appeal and easy maintenance.
- Stone foundation adds visual weight and classic character to the facade.
- Decorative red shutters contrast beautifully with the neutral palette.
- A covered front porch ideal for morning coffee or greeting guests.
Design Style and Influence
This plan represents the Modern Traditional movement—preserving architectural heritage while offering contemporary comforts. Similar examples can be found in the ArchDaily Modern Traditional collection, showcasing how historic symmetry pairs elegantly with open layouts and sustainable materials.
Key Dimensions & Details
- Heated Area: 1,700 sq. ft.
- Stories: 2
- Bedrooms: 3
- Bathrooms: 2.5
- Garage: 1-car, front-entry
Included Plan Features
- CAD + PDF Files: Complete editable and printable sets.
- Unlimited Build License: Build the home as many times as desired.
- Engineering Included: Professionally reviewed structural plans.
- Free Foundation Modifications: Slab, crawlspace, or basement options available.
- Lower Modification Costs: Save up to 50% on plan changes.
Why Homeowners Love This Plan
- Classic curb appeal with a modern interior layout.
- Compact footprint ideal for narrow suburban lots.
- Efficient use of space without sacrificing comfort.
- Energy-efficient construction and design flexibility.
Customization Options
Every family has unique needs. Customize this plan to fit yours with layout adjustments, additional garage bays, or alternative exterior finishes like brick or board-and-batten. us at support@myhomefloorplans.com for free modification quotes.
FAQ – Quick Answers
Can I modify the floor plan? Yes! CAD files are editable and modification services are available at discounted rates.
Does the plan include engineering? Yes, full structural engineering is included.
Can I preview the blueprints before purchase? Absolutely—preview every sheet here.
Is this home suitable for narrow lots? Yes, its compact design fits a wide range of suburban or traditional neighborhoods.
Start Building Your Dream Colonial Home
From its stately exterior to its efficient interior, this Traditional Colonial plan offers a timeless blend of comfort, craftsmanship, and charm. Visit MyHomeFloorPlans.com to explore more Colonial and Modern Traditional designs and start your dream build today.
10-1912 HOUSE PLAN -Traditional Colonial Home Plan – 3-Bed, 2.5-Bath, 1,700 SF
- BOTH a PDF and CAD file (sent to the email provided/a copy of the downloadable files will be in your account here)
- PDF – Easily printable at any local print shop
- CAD Files – Delivered in AutoCAD format. Required for structural engineering and very helpful for modifications.
- Structural Engineering – Included with every plan unless not shown in the product images. Very helpful and reduces engineering time dramatically for any state. *All plans must be approved by engineer licensed in state of build*
Disclaimer
Verify dimensions, square footage, and description against product images before purchase. Currently, most attributes were extracted with AI and have not been manually reviewed.
My Home Floor Plans, Inc. does not assume liability for any deviations in the plans. All information must be confirmed by your contractor prior to construction. Dimensions govern over scale.



