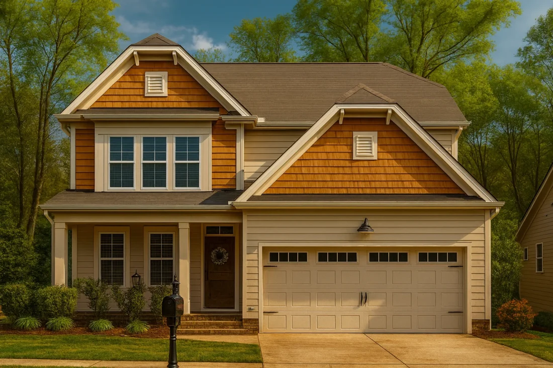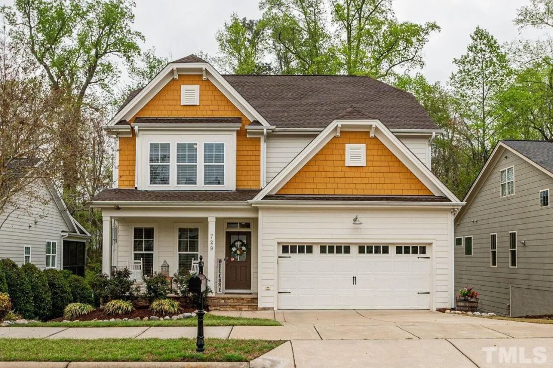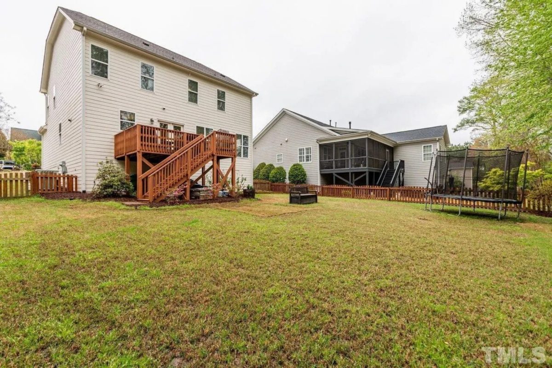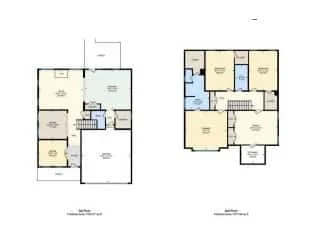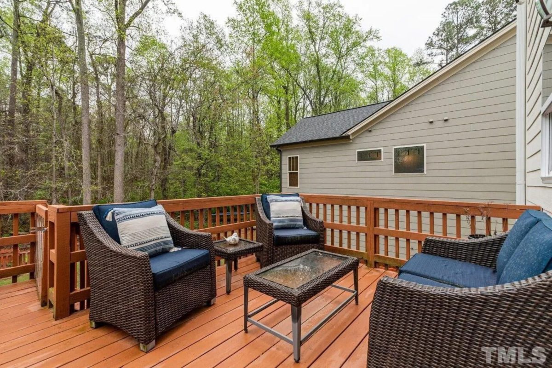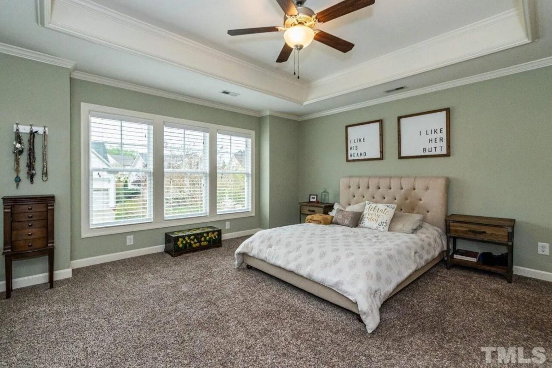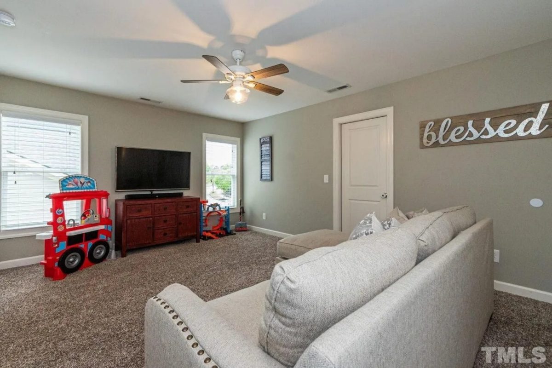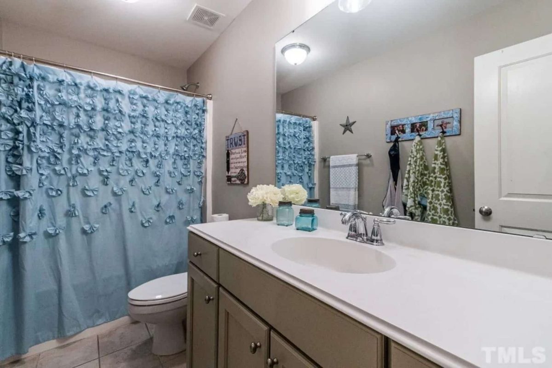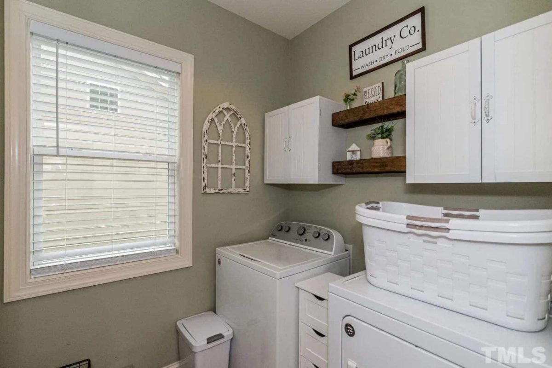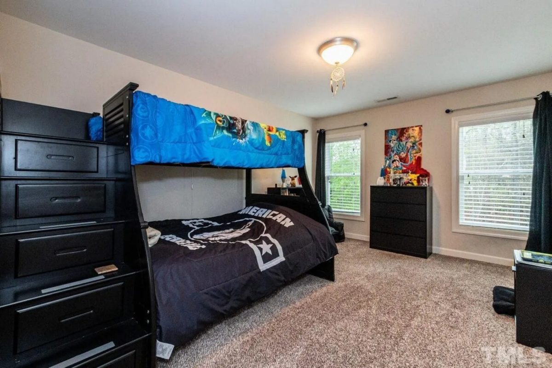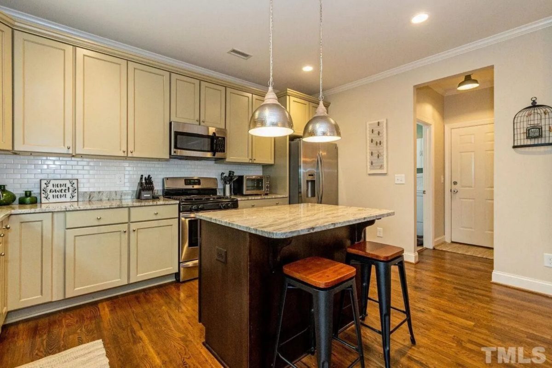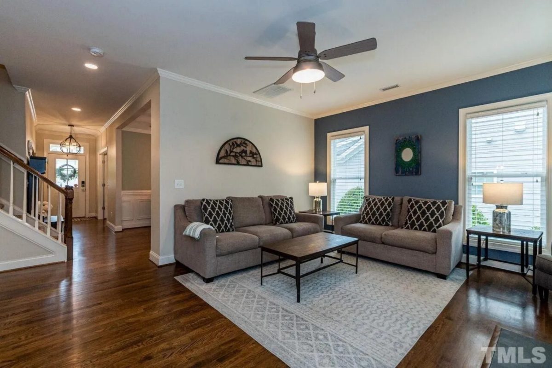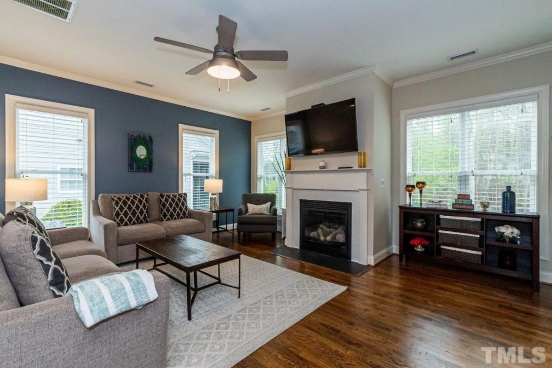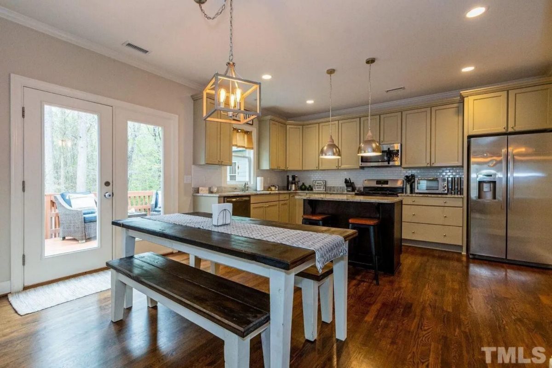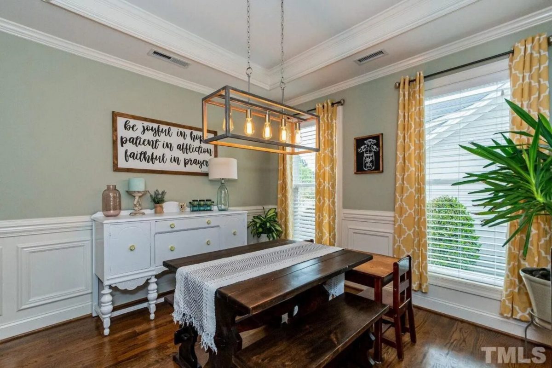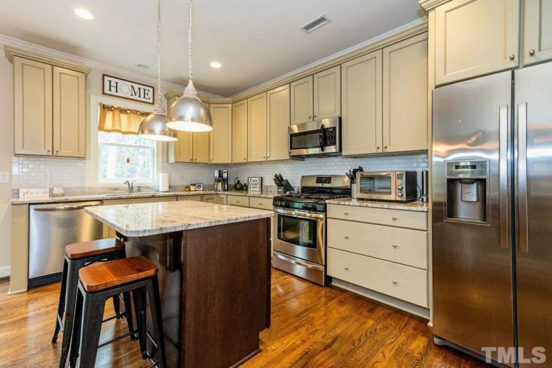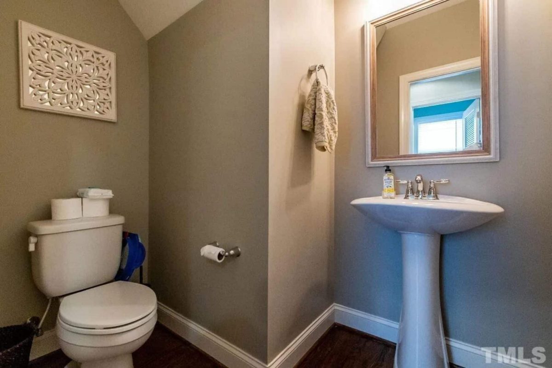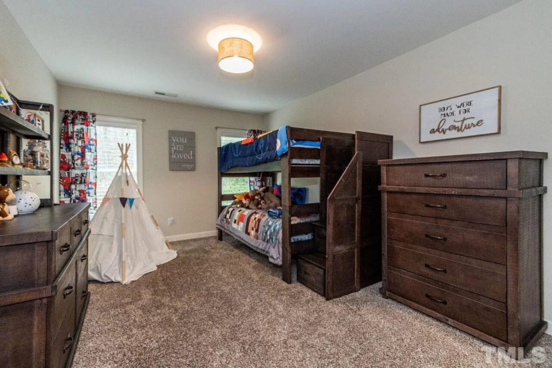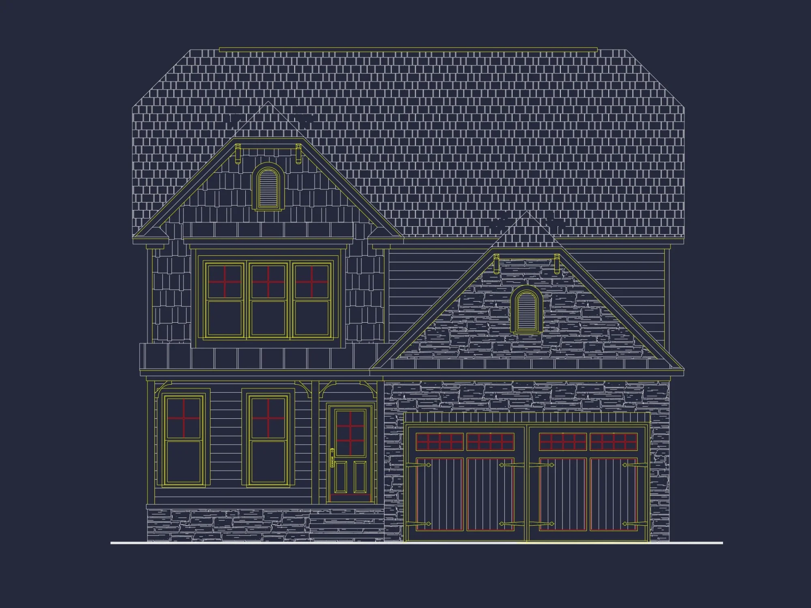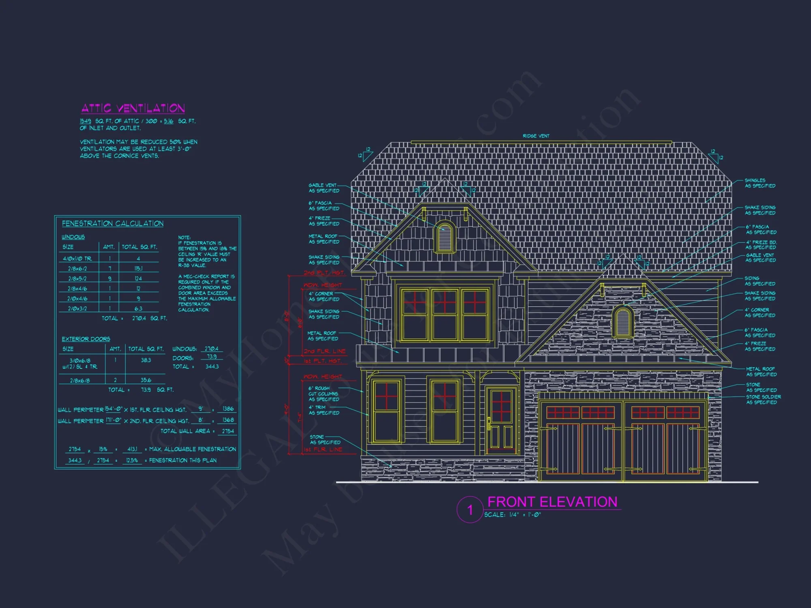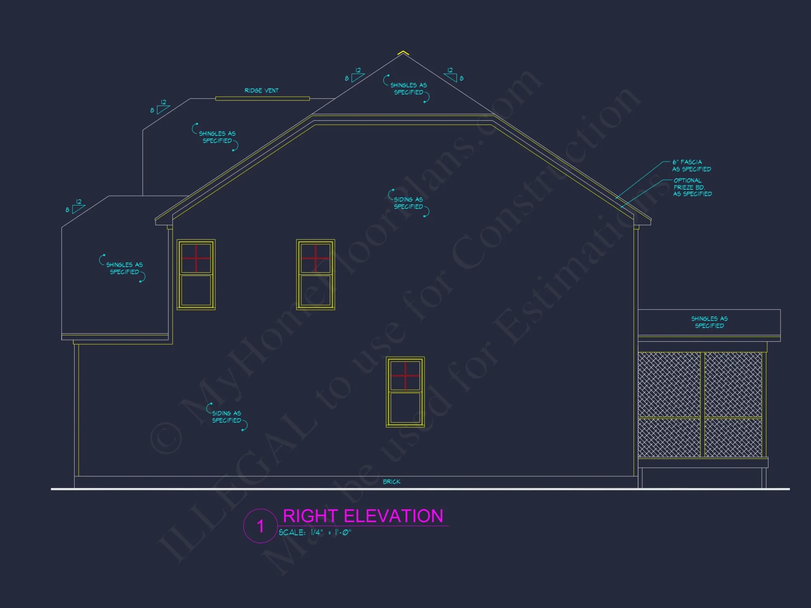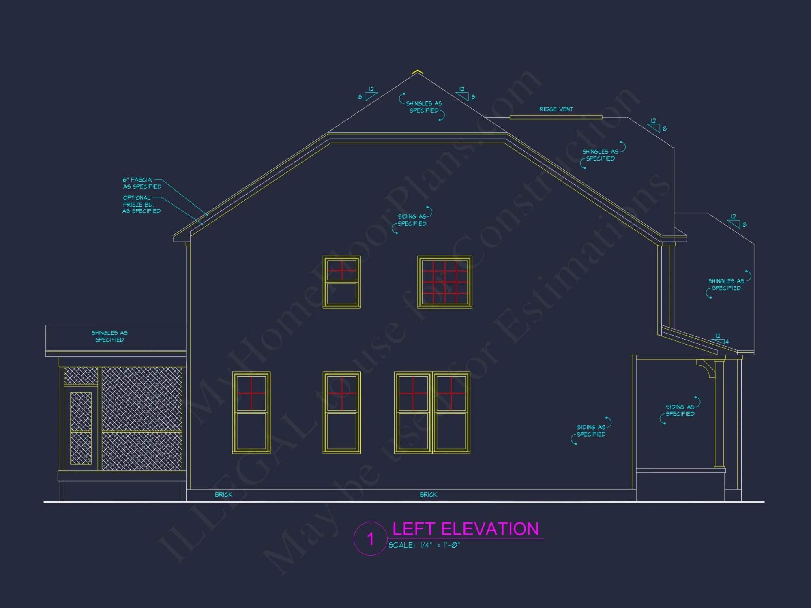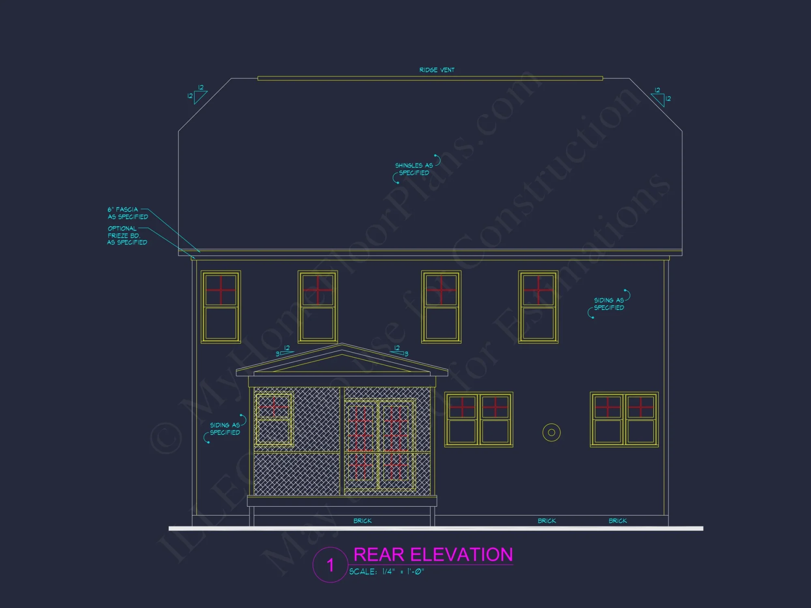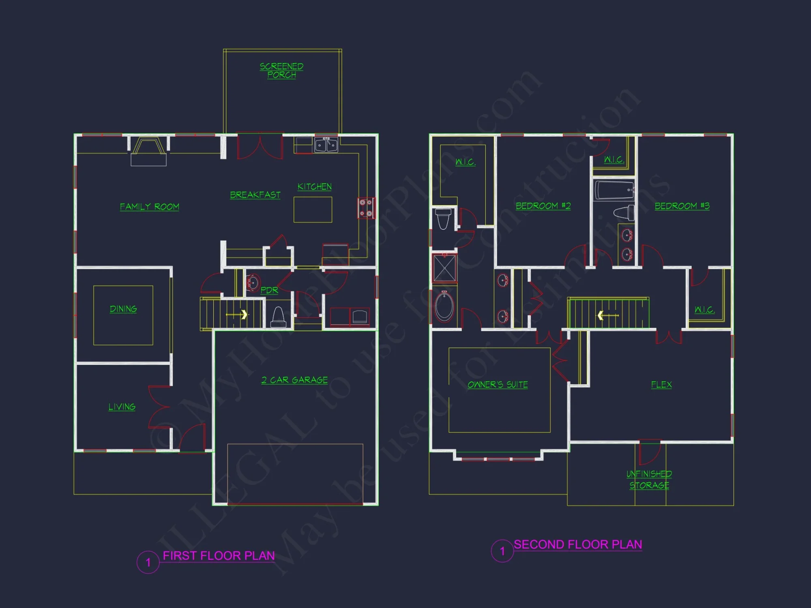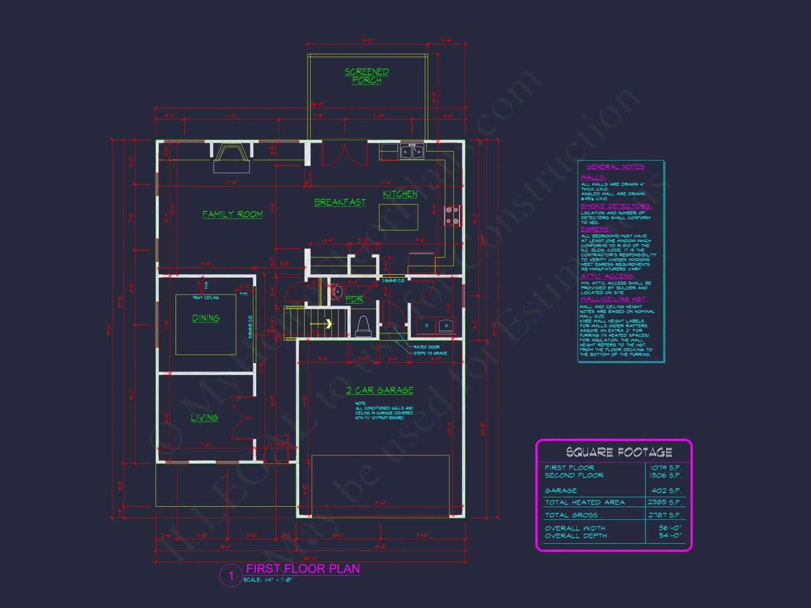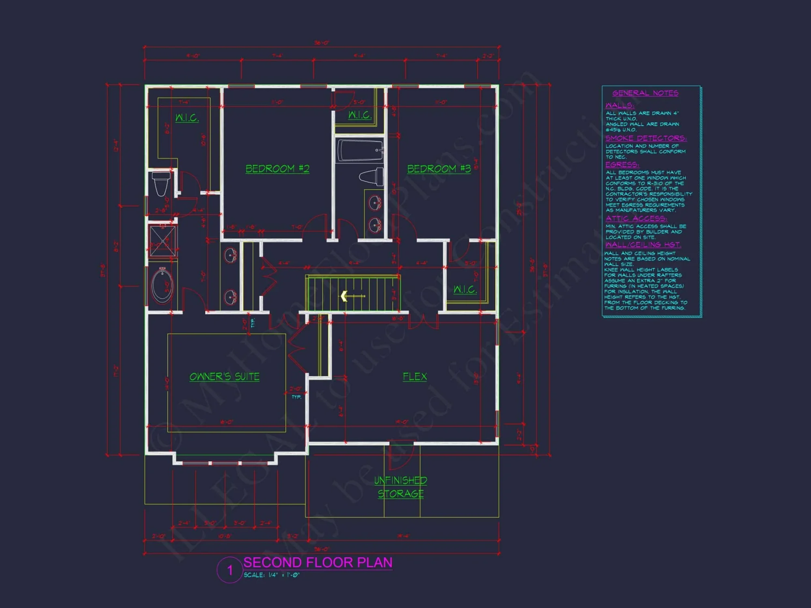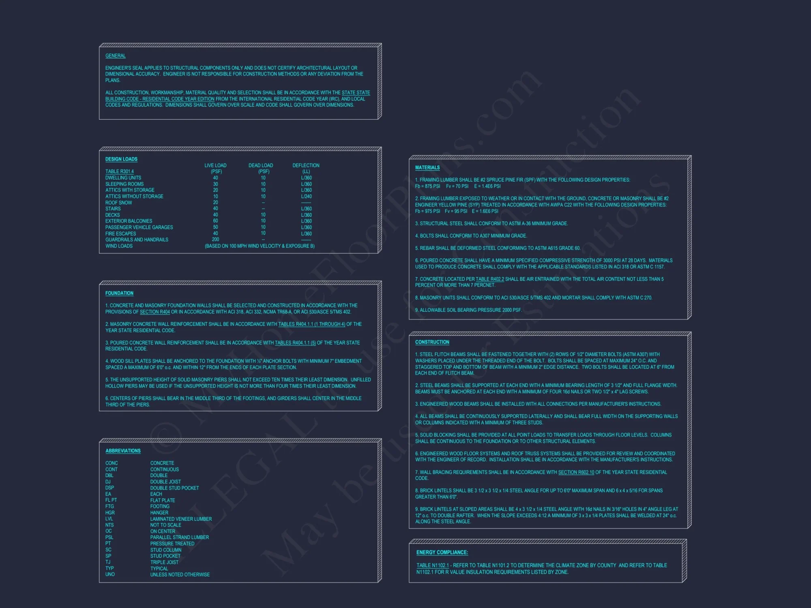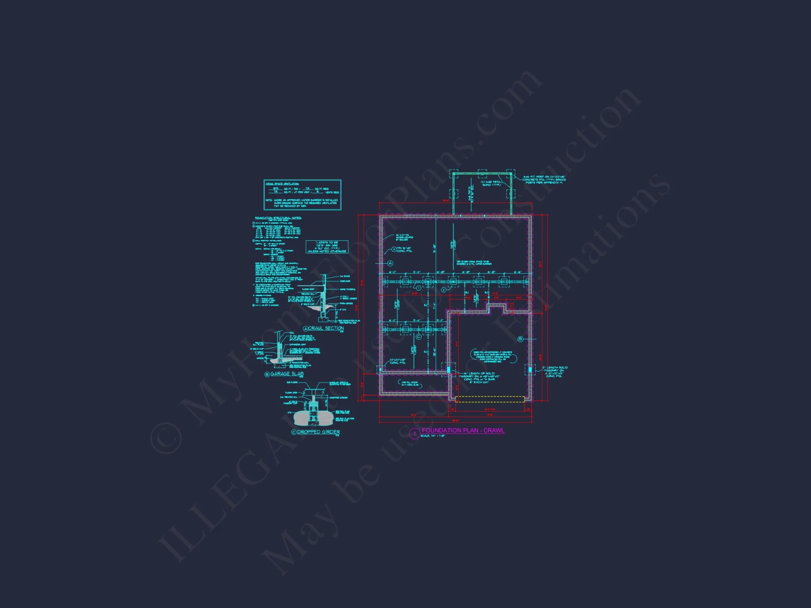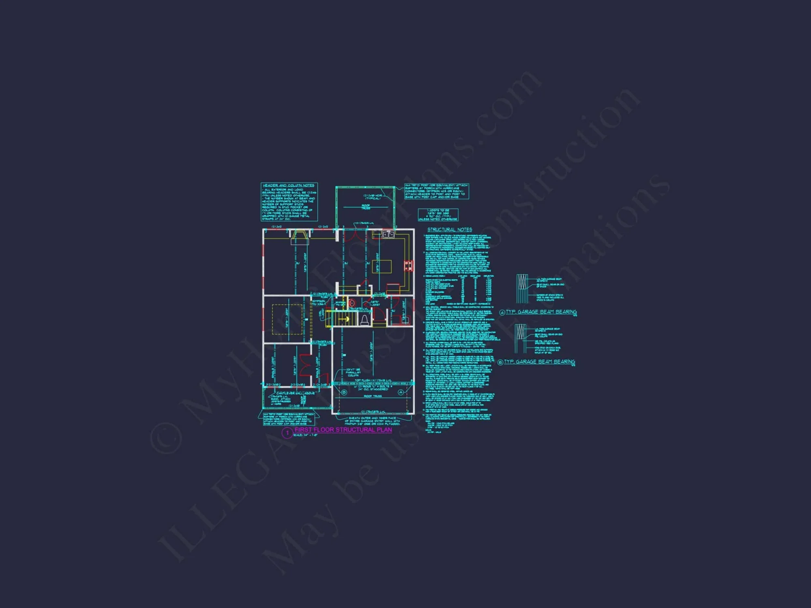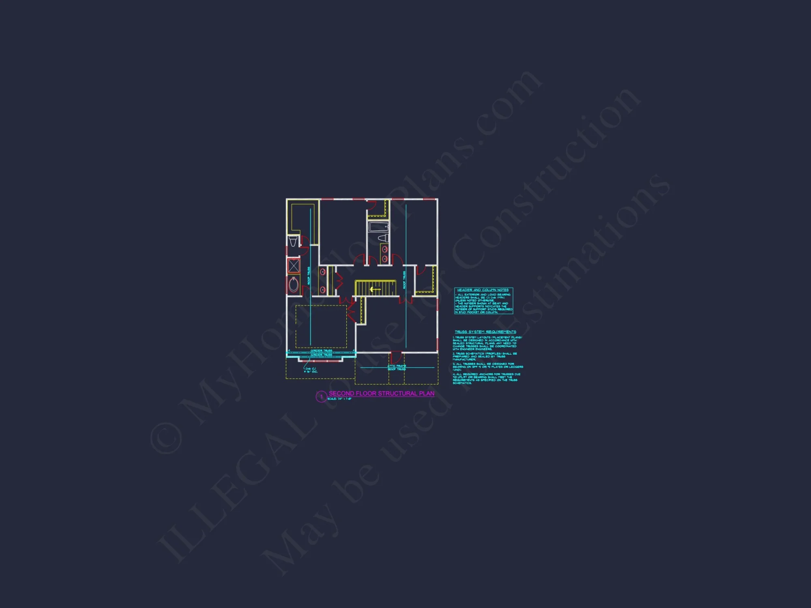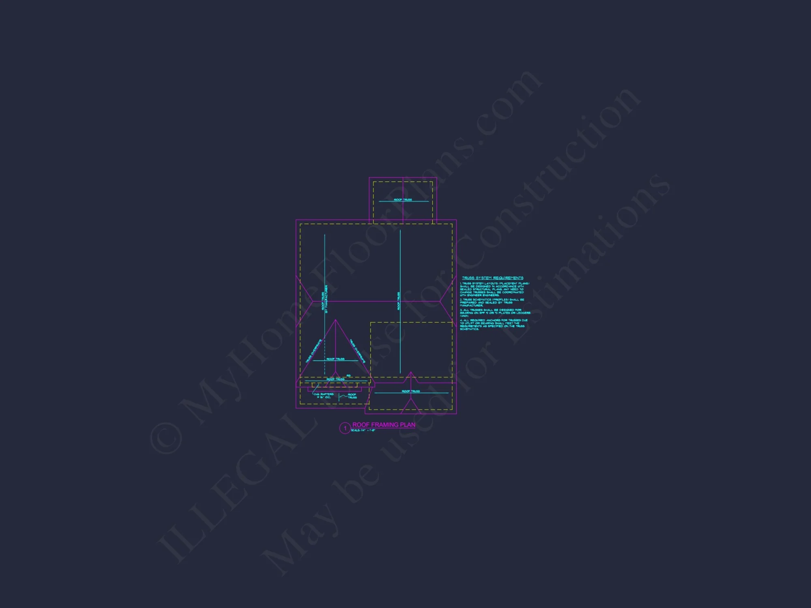11-1011 HOUSE PLAN -Traditional Craftsman Home Plan – 4-Bed, 3-Bath, 2,450 SF
Traditional Craftsman and New American house plan with shake and lap siding exterior • 4 bed • 3 bath • 2,450 SF. Open floor plan, covered porch, 2-car garage. Includes CAD+PDF + unlimited build license.
Original price was: $2,476.45.$1,454.99Current price is: $1,454.99.
999 in stock
* Please verify all details with the actual plan, as the plan takes precedence over the information shown below.
| Architectural Styles | |
|---|---|
| Width | 36'-0" |
| Depth | 54'-0" |
| Htd SF | |
| Unhtd SF | |
| Bedrooms | |
| Bathrooms | |
| # of Floors | |
| # Garage Bays | |
| Indoor Features | Family Room, Fireplace, Living Room, Mudroom, Open Floor Plan |
| Outdoor Features | |
| Bed and Bath Features | |
| Kitchen Features | |
| Garage Features | |
| Ceiling Features | |
| Structure Type | |
| Exterior Material | |
| Condition | New |
Suzanne Aguilar – August 18, 2023
Craftsman bungalow blueprint included built-in bookcase optionsreading nook ready.
9 FT+ Ceilings | Breakfast Nook | Builder Favorites | Covered Front Porch | Covered Patio | Craftsman | Family Room | Fireplaces | Fireplaces | Front Entry | Home Plans with Mudrooms | Kitchen Island | Living Room | Luxury | Medium | Modern Suburban Designs | Narrow Lot Designs | Open Floor Plan Designs | Patios | Screened Porches | Second Floor Bedroom | Traditional | Walk-in Closet | Walk-in Pantry
Traditional Craftsman House Plan with New American Charm & Open Family Living
4-Bedroom, 3-Bath, 2,450 SF Two-Story Craftsman Home
This Traditional Craftsman house plan blends timeless detailing with New American functionality. Featuring an open layout, warm cedar shake accents, and family-focused design, it’s ideal for homeowners seeking both character and comfort. The two-story structure includes versatile living areas, energy-efficient construction, and a seamless indoor-outdoor flow.
Main Floor Overview
The main level welcomes guests with a covered porch leading to a formal foyer. Inside, the open-concept living, dining, and kitchen area promotes easy interaction. A large island anchors the kitchen, perfect for gatherings or casual meals. Adjacent to it, a cozy family room features a fireplace and rear patio access, creating an inviting atmosphere for entertaining and everyday living.
Bedrooms & Bathrooms
- 4 total bedrooms with walk-in closets and natural light
- Private Owner Suite upstairs with dual vanities, soaking tub, and tiled shower
- Two additional bedrooms share a full bath on the upper level
- Main-level guest room or flex space for office use
Interior Highlights
- Vaulted ceilings in the family room add vertical volume
- Chef-inspired kitchen with pantry storage and premium layout
- Formal dining area with views of the backyard
- Energy-efficient windows and insulation for modern comfort
Garage & Storage Details
- Attached 2-car front-entry garage with extra storage nook
- Mudroom connects directly to laundry for convenience
- Optional attic expansion available above the garage
Outdoor Living Features
- Covered front porch with Craftsman-style columns
- Backyard patio perfect for grilling and family relaxation
- Cedar shake and horizontal lap siding combination for durable, low-maintenance appeal
Architectural Style
This design captures the essence of the Traditional Craftsman aesthetic, enhanced by New American proportions and layouts. From its balanced rooflines to decorative gable brackets, every detail embodies warmth, symmetry, and timeless architectural character. The result is a home that feels both rooted in tradition and tailored to today’s living needs.
Bonus Features
- Dedicated office or guest suite on main floor
- Optional screened rear porch upgrade
- Flexible upstairs loft for media or kids’ play zone
Included with This Plan
- CAD + PDF files (editable and printable)
- Unlimited build license (build multiple homes with one purchase)
- Structural engineering included
- Free foundation changes (slab, crawlspace, or basement)
- Energy-efficient design with full specification sheets
Why Choose This Craftsman Design
This plan suits both suburban and semi-rural lots, offering balance between curb appeal and interior function. Its gabled rooflines, shake siding, and symmetrical façade offer a classic neighborhood-friendly look. Inside, the open layout connects living spaces seamlessly for modern living, making it equally suited for young families or empty nesters seeking a forever home.
Learn More & Explore Inspiration
Explore related design inspiration on Houzz Craftsman Exteriors and see how homeowners enhance their curb appeal through color palettes, porch detailing, and mixed materials. Whether you’re planning a full custom build or tailoring this plan, these visuals can help you visualize your dream home.
Frequently Asked Questions
Can I customize this plan? Yes, customization is easy—adjust square footage, layout, or features to your preference.
Does it include CAD files? Absolutely. You receive editable CAD and ready-to-print PDF files.
What’s the exterior made of? Durable lap siding with cedar shake accents and stone-trimmed foundation.
How big is it? Approximately 2,450 heated square feet with flexible add-on spaces.
Start Your Build Today
Bring this Traditional Craftsman and New American home to life with our complete plan package. Email support@myhomefloorplans.com or visit MyHomeFloorPlans.com to begin your customization today.
11-1011 HOUSE PLAN -Traditional Craftsman Home Plan – 4-Bed, 3-Bath, 2,450 SF
- BOTH a PDF and CAD file (sent to the email provided/a copy of the downloadable files will be in your account here)
- PDF – Easily printable at any local print shop
- CAD Files – Delivered in AutoCAD format. Required for structural engineering and very helpful for modifications.
- Structural Engineering – Included with every plan unless not shown in the product images. Very helpful and reduces engineering time dramatically for any state. *All plans must be approved by engineer licensed in state of build*
Disclaimer
Verify dimensions, square footage, and description against product images before purchase. Currently, most attributes were extracted with AI and have not been manually reviewed.
My Home Floor Plans, Inc. does not assume liability for any deviations in the plans. All information must be confirmed by your contractor prior to construction. Dimensions govern over scale.



