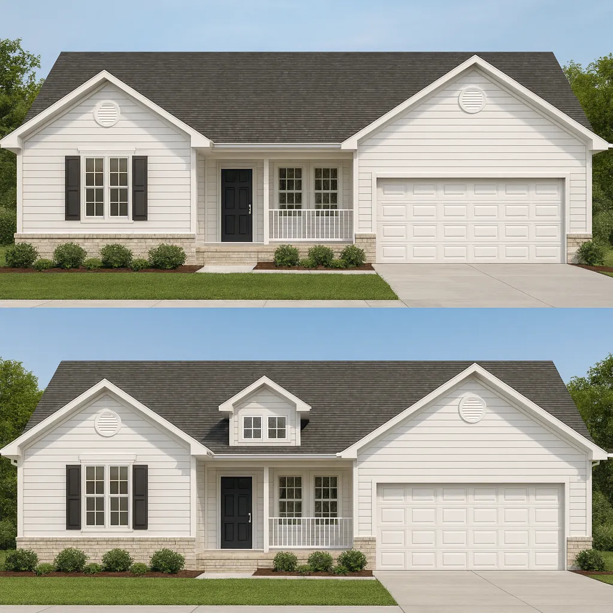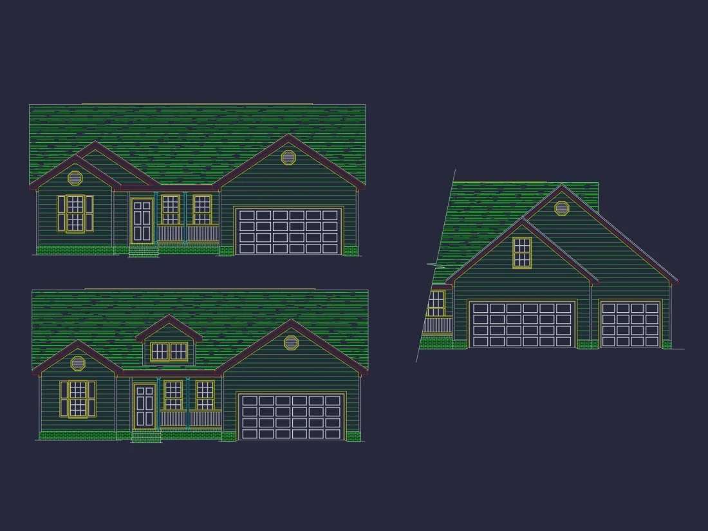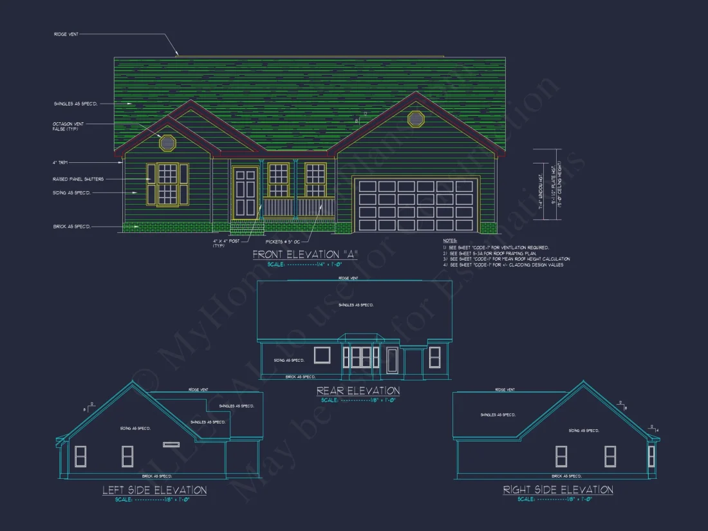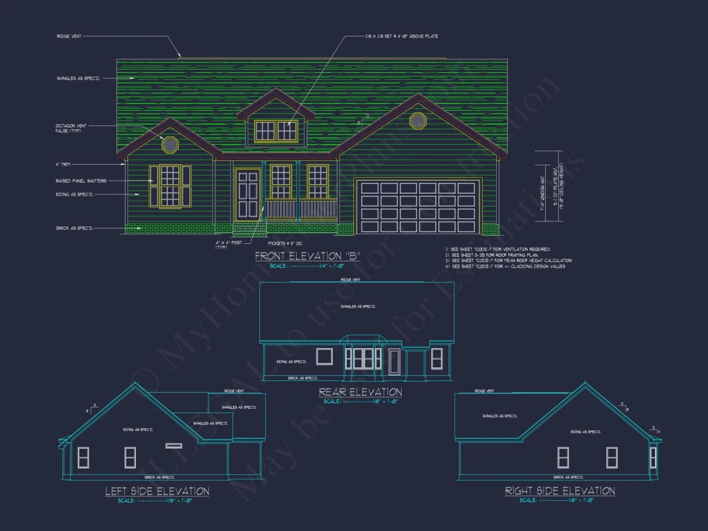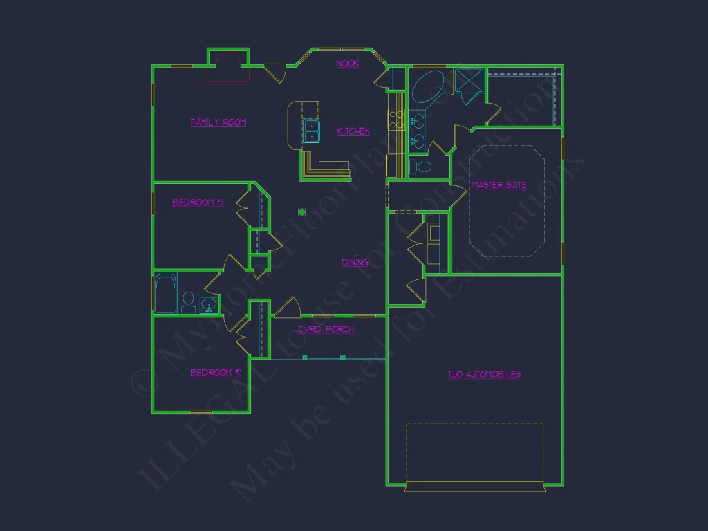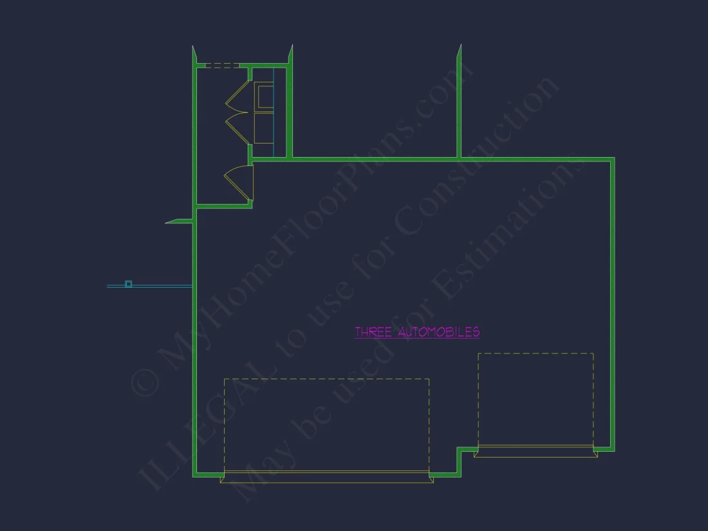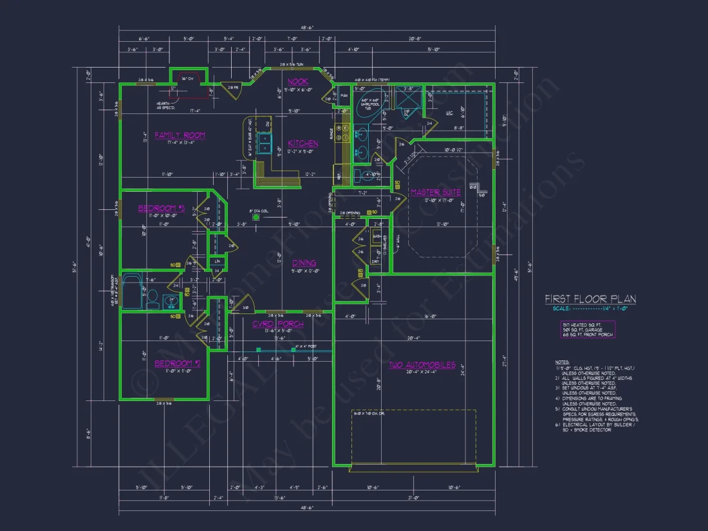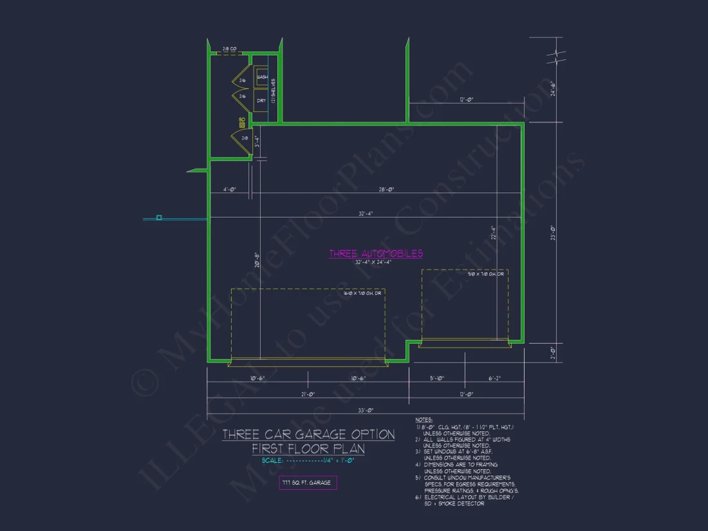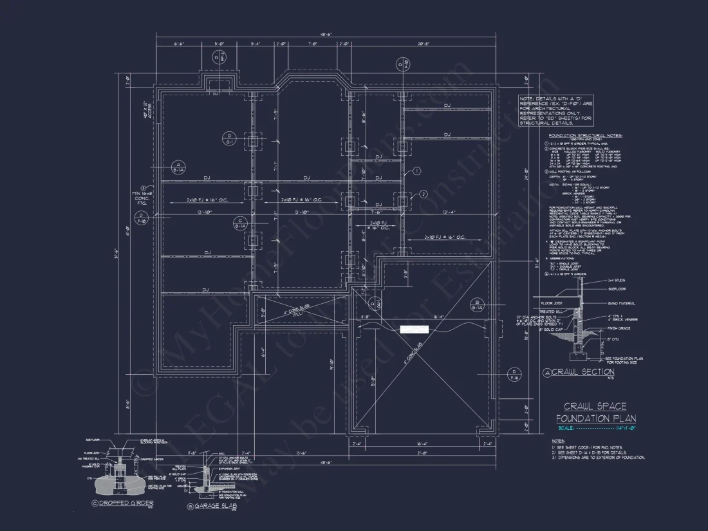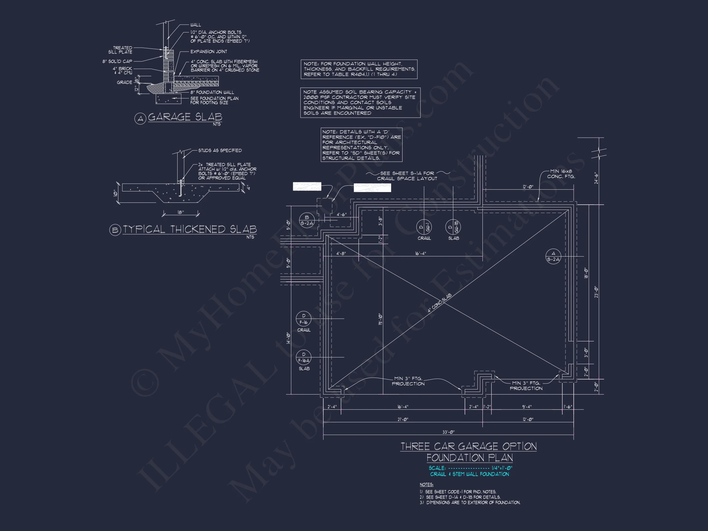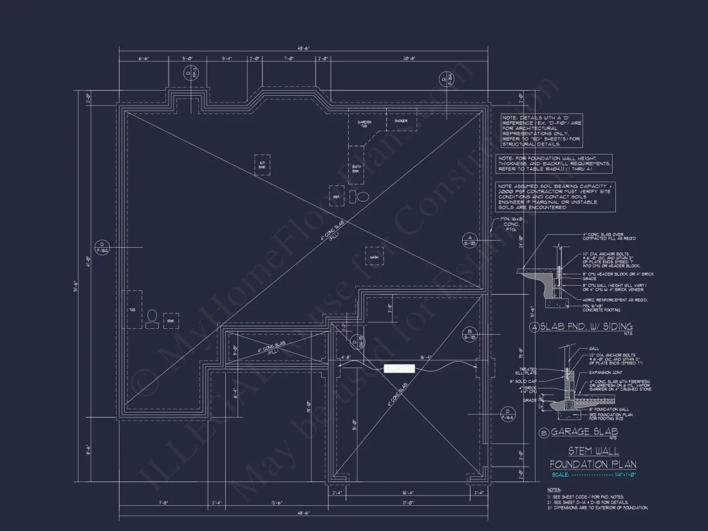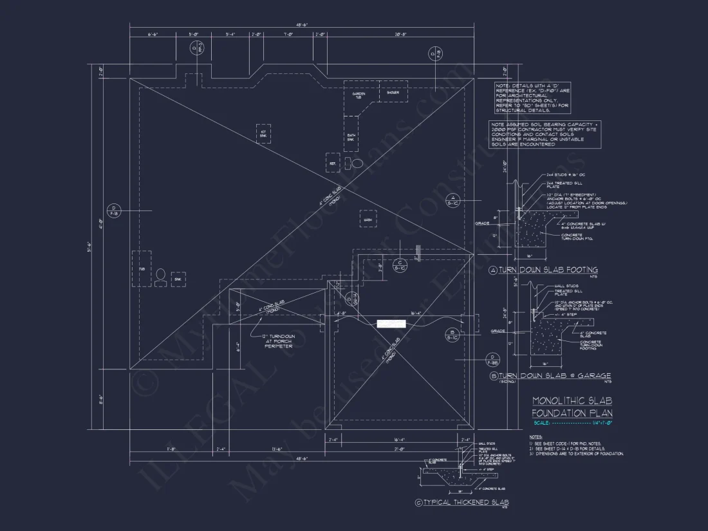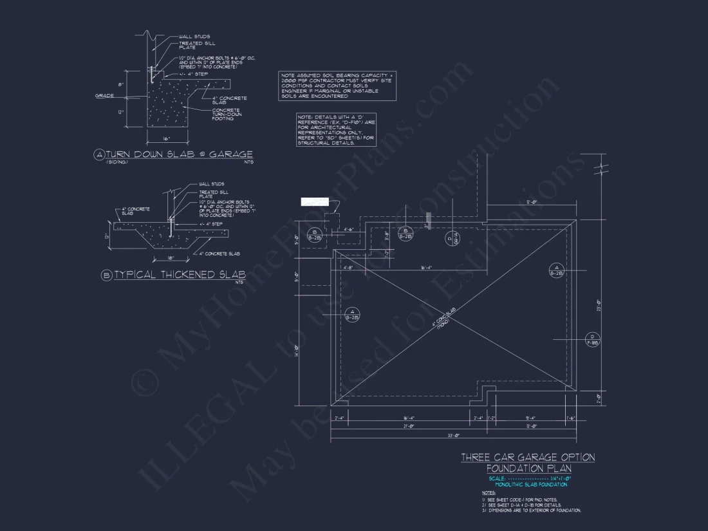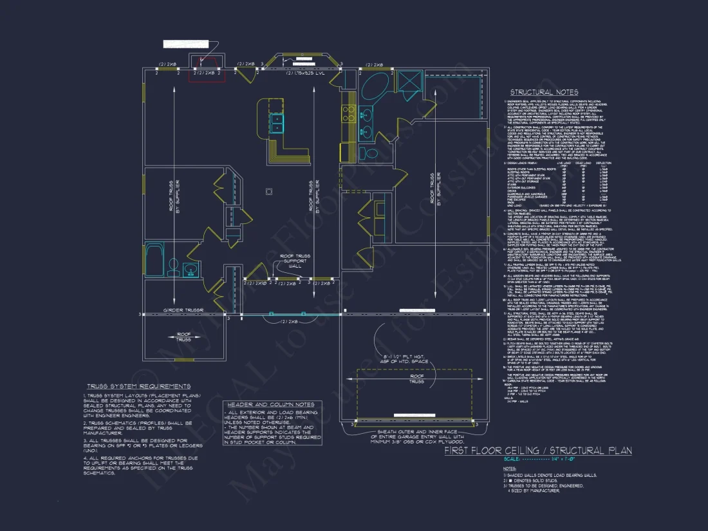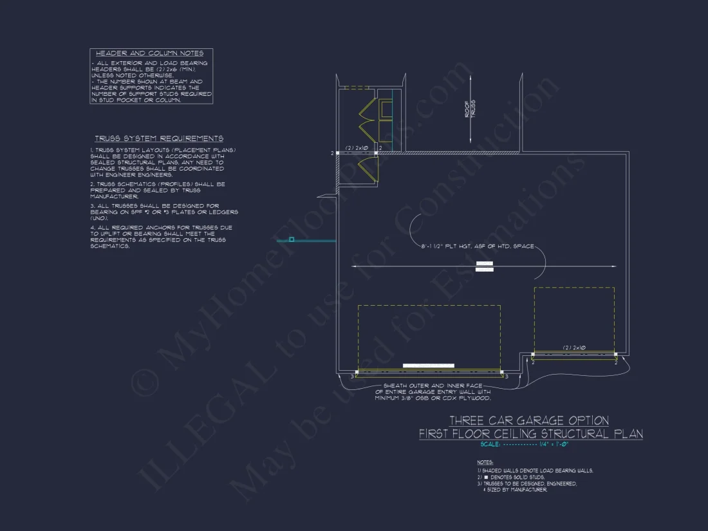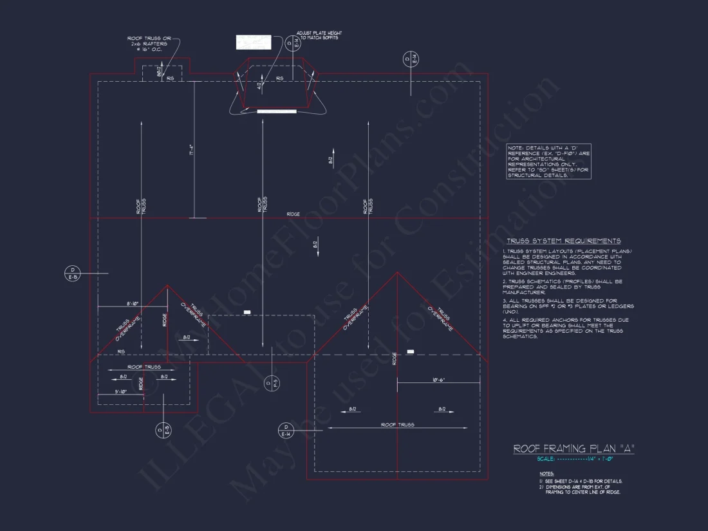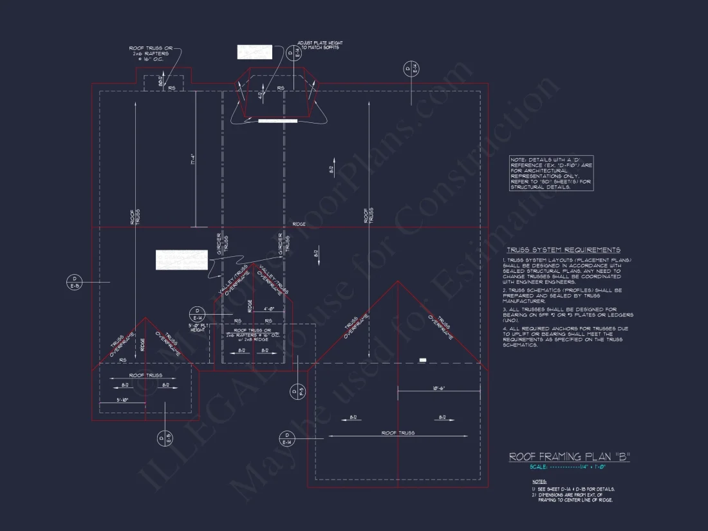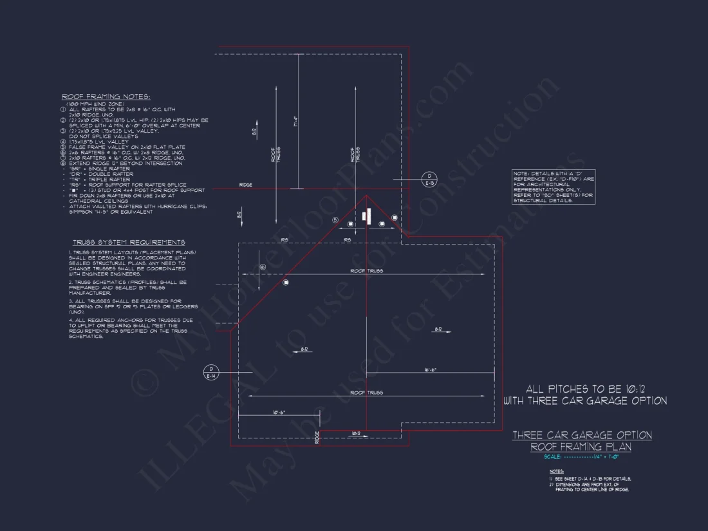11-1018 HOUSE PLAN -Traditional Ranch House Plan – 3-Bed, 2-Bath, 1,511 SF
Traditional Ranch and Classic / Traditional Suburban house plan with siding and brick exterior • 3 bed • 2 bath • 1,511 SF. Open-concept living, covered front porch, and front-entry 2-car garage. Includes CAD+PDF + unlimited build license.
Original price was: $2,476.45.$1,454.99Current price is: $1,454.99.
999 in stock
* Please verify all details with the actual plan, as the plan takes precedence over the information shown below.
| Width | 48'-6" |
|---|---|
| Depth | 51'-6" |
| Htd SF | |
| Unhtd SF | |
| Bedrooms | |
| Bathrooms | |
| # of Floors | |
| # Garage Bays | |
| Architectural Styles | |
| Indoor Features | |
| Outdoor Features | |
| Bed and Bath Features | Bedrooms on First Floor, Owner's Suite on First Floor, Split Bedrooms, Walk-in Closet |
| Kitchen Features | |
| Garage Features | |
| Condition | New |
| Ceiling Features | |
| Structure Type | |
| Exterior Material |
Jeffrey Potts – April 24, 2024
Builders, take note: every load-bearing wall is highlighted, so framing layout moves fast.
9 FT+ Ceilings | Affordable | Bedrooms on First and Second Floors | Breakfast Nook | Classic Suburban | Covered Front Porch | Family Room | First-Floor Bedrooms | Front Entry | Kitchen Island | Medium | Open Floor Plan Designs | Owner’s Suite on the First Floor | Ranch | Simple | Split Bedroom | Starter Home | Traditional | Walk-in Closet
Traditional Ranch House Plan with Classic Suburban Curb Appeal
1,511 sq. ft. one-story home with 3 bedrooms, 2 bathrooms, open concept living, and an attached 2-car garage—delivered with CAD blueprints, PDFs, and an unlimited build license.
This Traditional Ranch house plan blends classic suburban styling with a smart, efficient layout that works beautifully for first-time buyers, growing families, and downsizers alike. Horizontal lap siding, brick foundation accents, a welcoming covered front porch, and a simple gable roofline create timeless curb appeal that looks at home in established neighborhoods, new subdivisions, and rural lots.
With 1,511 heated square feet, this design delivers all the spaces you need—without wasted square footage. Inside, a bright open living area connects the family room, dining, and kitchen, while a split-bedroom layout keeps the Owner Suite private. The attached 2-car front-entry garage and thoughtful storage solutions make everyday life easier and more organized.
Exterior Design & Materials
The exterior of this home is intentionally simple, attractive, and cost-effective to build. The elevation showcases:
- Horizontal lap siding for a clean, traditional look that is easy to maintain and paint in your preferred color palette.
- Brick foundation and water-table accents that add warmth, durability, and a grounded appearance along the base of the home.
- A broad asphalt-shingle gable roof that keeps lines straightforward for easier framing and long-term maintenance.
- A charming front dormer that introduces light and character to the facade and reinforces the classic suburban feel.
- A covered front porch with simple columns and railing, creating a welcoming transition from driveway to front door.
This combination of siding and brick is ideal if you want a traditional, no-fuss exterior with the flexibility to adjust colors, shutters, and trim details to suit your taste. The straightforward roofline also helps control construction costs, while still looking handsome and well balanced from the street.
Main Floor Layout: Efficient and Family-Friendly
Inside, the 1-story layout is organized to support modern living. From the entry, you step directly into the main living area, where the family room, dining area, and kitchen share an open concept. This makes entertaining easy, improves natural light, and allows family members to stay connected whether they are cooking, relaxing, or working on homework at the table.
The heart of the home features:
- A comfortable family room sized for a large sofa, accent chairs, and flexible TV placement.
- An adjacent dining area that works for everyday meals but can easily expand for holiday gatherings.
- A well-planned kitchen with efficient work triangle, generous counter space, and room for modern appliances.
- Logical connections out to the garage, bedrooms, and outdoor areas so circulation stays smooth and intuitive.
Whether you are hosting friends for a game night or enjoying a quiet evening at home, the open concept layout keeps this space feeling bigger than its square footage and allows furniture to be arranged in several different ways over time.
Owner Suite Retreat
Tucked away on one side of the home, the Owner Suite gives you a sense of privacy that is rare in smaller floor plans. This wing typically includes:
- A spacious bedroom with room for a king or queen bed, nightstands, and a dresser.
- An attached ensuite bathroom with a vanity, combination tub/shower or shower-only configuration, and convenient linen storage.
- A dedicated walk-in closet that helps keep day-to-day clutter under control.
Because the Owner Suite is separated from the secondary bedrooms, it is easier to keep noise levels down when kids or guests stay up later. It also helps this plan work well for multigenerational households, night-shift workers, or anyone who values a quiet retreat.
Secondary Bedrooms & Shared Bath
On the opposite side of the house, two additional bedrooms share a full bathroom. This arrangement is ideal for children, visiting grandkids, or a dedicated home office.
- Bedroom 2 can be furnished as a secondary children’s room or guest room with a full or queen bed.
- Bedroom 3 easily becomes a nursery, teen room, hobby room, or remote-work office.
- The shared hall bathroom has all the essentials and can be upgraded with tile, built-in niches, or dual sinks if desired.
The hall location of this bathroom makes it convenient for day guests as well, so visitors never need to walk through private bedroom areas to find a restroom.
Attached 2-Car Garage & Everyday Storage
The front-entry 2-car garage fits daily drivers, small trucks, or a mix of vehicles and recreational gear. Because it connects directly to the interior, coming home with groceries, sports equipment, or sleeping kids is straightforward in any weather.
Key benefits of the garage and storage layout include:
- Space for lawn equipment, bikes, holiday decor, or a small workshop area along the perimeter.
- Convenient access to the kitchen area, which simplifies unloading groceries and supplies.
- Potential to add built-in cubbies or a drop zone just inside the entry for shoes, backpacks, and coats.
Outdoor Living & Backyard Potential
The covered front porch is more than just a decorative feature—it expands your living space and gives you a spot to relax with coffee, greet neighbors, or watch kids play in the yard. Add a swing, rocking chairs, seasonal planters, or accent lighting to personalize the space.
At the rear of the home, there is ample room to add:
- A patio or deck for grilling and outdoor dining.
- A compact garden or raised beds for vegetables and flowers.
- A simple play space for kids or a fenced-in area for pets.
The rectangular footprint of the house makes it easy to site on many lot types, while still leaving space for outdoor living, landscaping, and potential future additions.
Construction Efficiency & Cost-Conscious Design
From the start, this Traditional Ranch and Classic / Traditional Suburban design focuses on efficiency. The straightforward roofline, compact footprint, and stacked plumbing cores all help keep build costs in check. Horizontal lap siding is widely available, and the brick accent band limits masonry to strategic locations, balancing durability and budget.
Energy-conscious owners can further upgrade the plan with:
- High-performance windows and doors.
- Improved insulation packages.
- Efficient HVAC equipment sized correctly for the 1,511 sq. ft. heated area.
- Thoughtful orientation of the main living windows for natural light and passive solar benefits, when site conditions allow.
For inspiration on material palettes, porch detailing, and neighborhood-friendly massing, you can explore contemporary suburban case studies on ArchDaily, then bring your favorite exterior ideas back to this flexible plan.
Lifestyle Fit: Who This Plan Works Best For
Because everything is on one level, this home is especially appealing to buyers who want to avoid stairs—whether they are planning ahead for aging in place or simply prefer the convenience of a single-story layout. Families with young children appreciate the easy supervision that comes from an open living area, while the split-bedroom arrangement gives older kids and parents a touch of separation.
This plan also works well for:
- Empty nesters downsizing from a larger home but still wanting space for visiting family.
- First-time buyers looking for a modest, buildable footprint that fits typical suburban lots.
- Investors interested in a rental or spec home that appeals to a wide range of future occupants.
The classic exterior ensures the home will not quickly go out of style, helping preserve curb appeal and resale value over time.
Customization Options
While the base plan is highly functional as designed, it is also flexible. Common customization ideas include:
- Adding a rear covered porch or screened patio for outdoor living.
- Reconfiguring the Owner Suite bathroom for a larger shower or dual sinks.
- Expanding the dining area with a bay window or bump-out.
- Converting one secondary bedroom into a dedicated home office with built-in shelving.
- Adjusting window sizes and placements to take advantage of specific views on your property.
Because you receive CAD files as part of your purchase, your builder, engineer, or local designer can implement modifications efficiently, saving both time and revision costs compared to redrawing a plan from scratch.
What You Get with This House Plan
Every purchase of this Traditional Ranch house plan includes a robust set of deliverables designed to simplify the path from dream to move-in day:
- CAD Files – Fully editable drawings your design or construction team can adapt as needed.
- PDF Construction Sets – Ready-to-print sheets for permitting, bidding, and on-site reference.
- Structural Engineering Included – Plans are engineered to meet modern code standards, reducing surprises during review.
- Unlimited Build License – You can build the home more than once on multiple lots without paying additional plan royalties.
- Support for Foundation Changes – Adapt the design for slab-on-grade, crawlspace, or basement foundations to match your site.
These inclusions add significant value compared to many competing plans, where engineering, CAD access, and multiple-build permissions often cost extra.
Why Choose This Traditional Ranch & Classic Suburban Plan
If you are searching for a home that feels familiar yet fresh, this design offers a compelling balance of style, practicality, and affordability. The siding-and-brick exterior creates a warm, neighborly presence. Inside, every square foot is carefully considered, from the open living core to the private Owner Suite and flexible secondary bedrooms.
With 1,511 heated square feet, three bedrooms, two baths, and a 2-car garage, this house plan delivers exactly what many families need—without excess space that drives up construction and long-term utility costs. Combined with CAD + PDF deliverables, structural engineering, and an unlimited build license, it provides a complete and builder-friendly package that makes your path to a finished home more straightforward.
Choose this Traditional Ranch and Classic / Traditional Suburban house plan if you want a design that looks right at home almost anywhere, lives comfortably day to day, and gives you the flexibility to personalize finishes and details to reflect your own style.
11-1018 HOUSE PLAN -Traditional Ranch House Plan – 3-Bed, 2-Bath, 1,511 SF
- BOTH a PDF and CAD file (sent to the email provided/a copy of the downloadable files will be in your account here)
- PDF – Easily printable at any local print shop
- CAD Files – Delivered in AutoCAD format. Required for structural engineering and very helpful for modifications.
- Structural Engineering – Included with every plan unless not shown in the product images. Very helpful and reduces engineering time dramatically for any state. *All plans must be approved by engineer licensed in state of build*
Disclaimer
Verify dimensions, square footage, and description against product images before purchase. Currently, most attributes were extracted with AI and have not been manually reviewed.
My Home Floor Plans, Inc. does not assume liability for any deviations in the plans. All information must be confirmed by your contractor prior to construction. Dimensions govern over scale.



