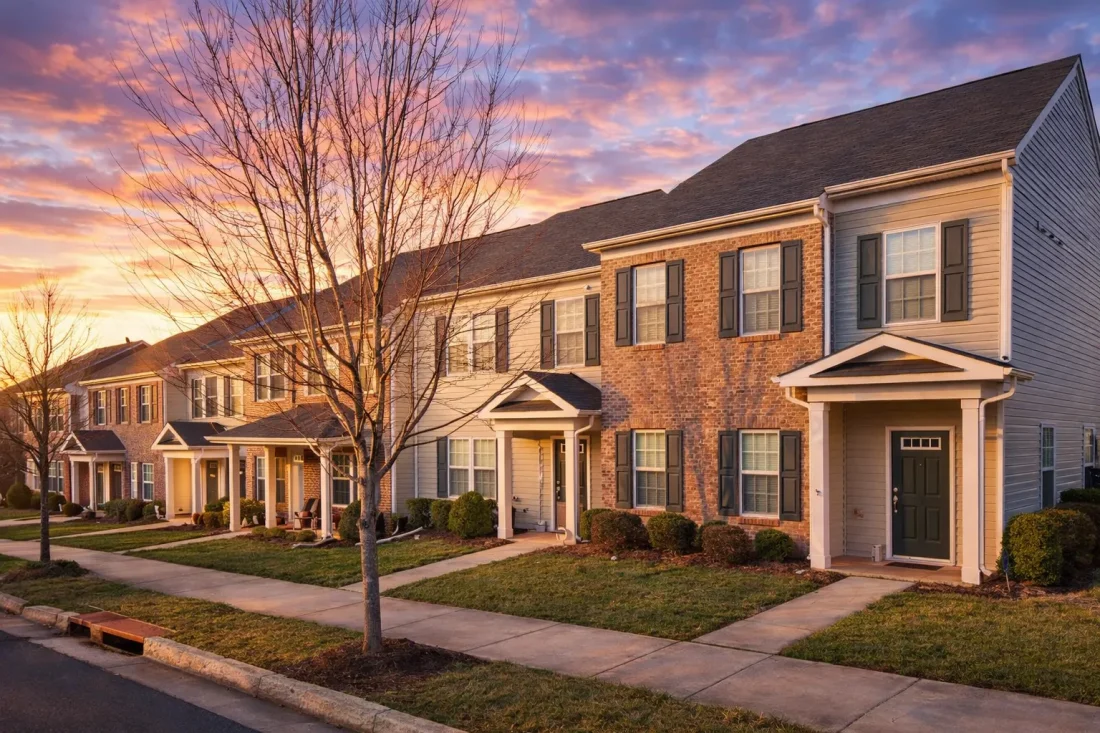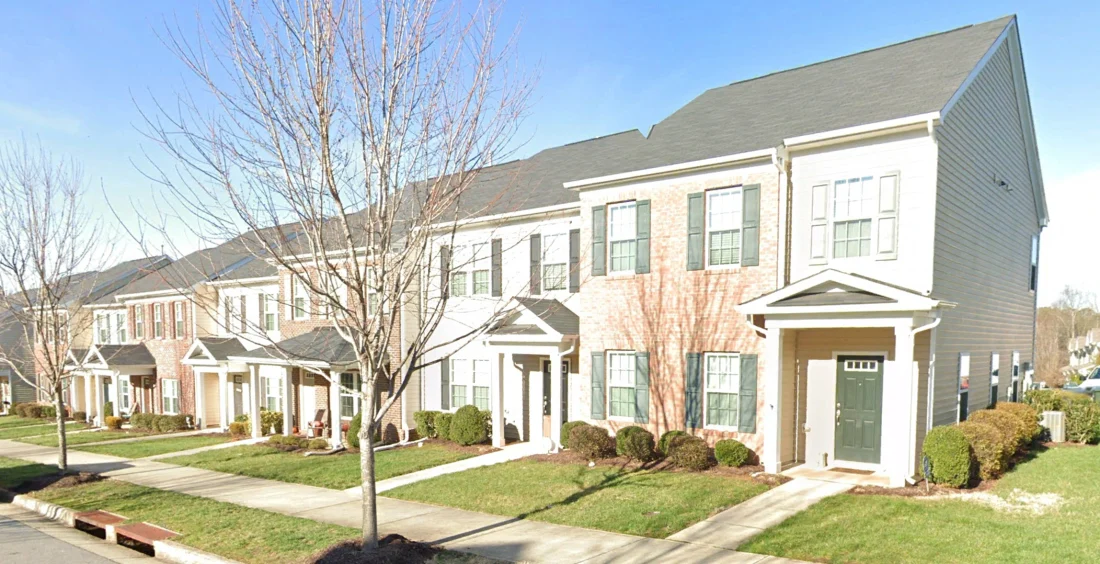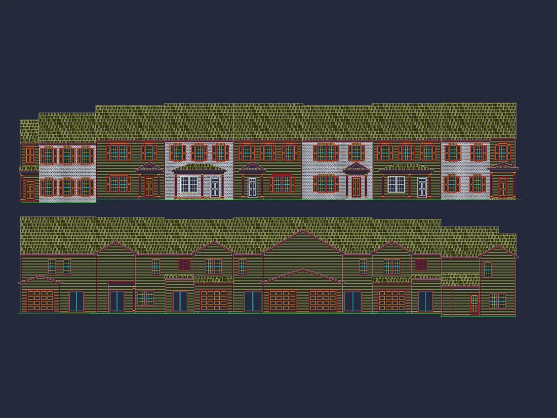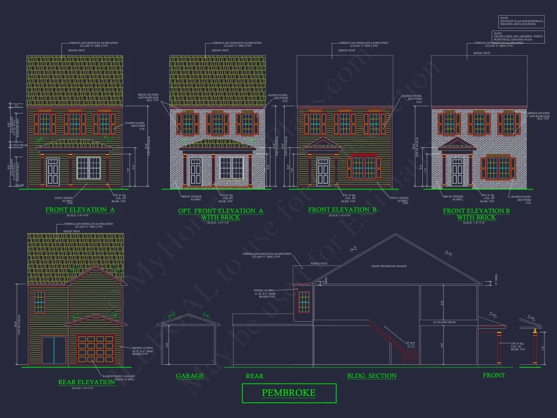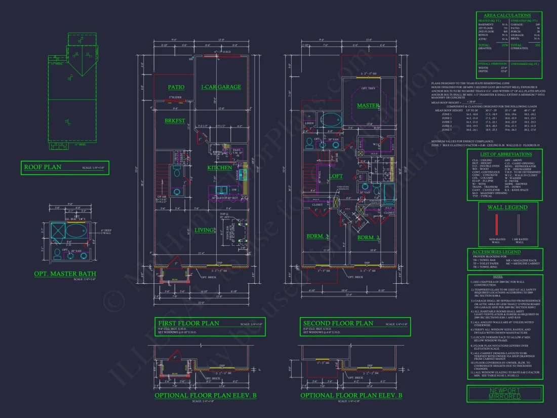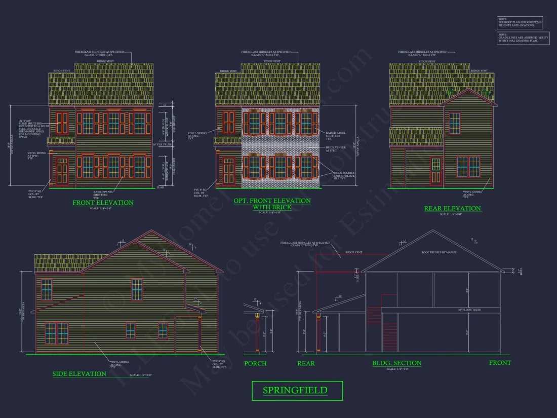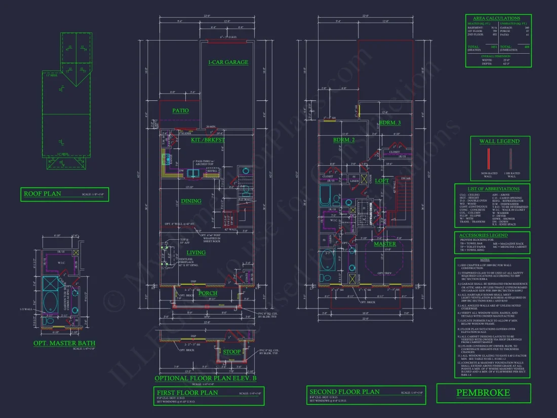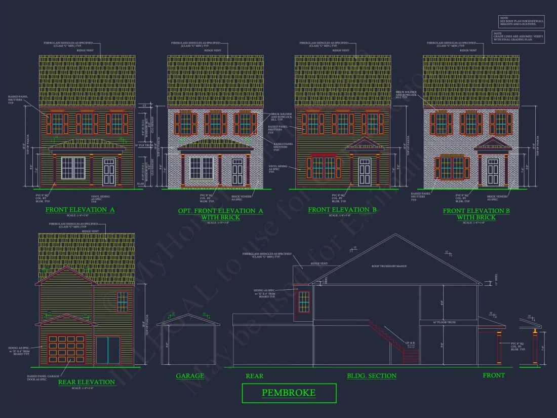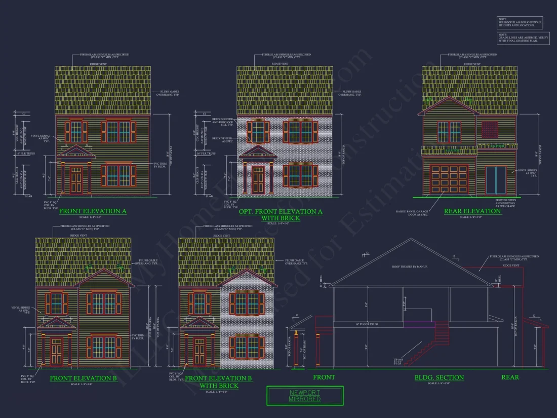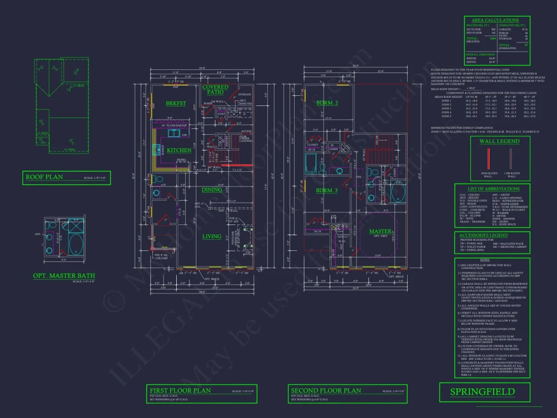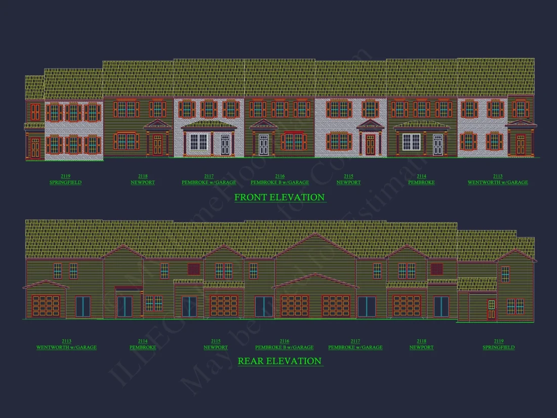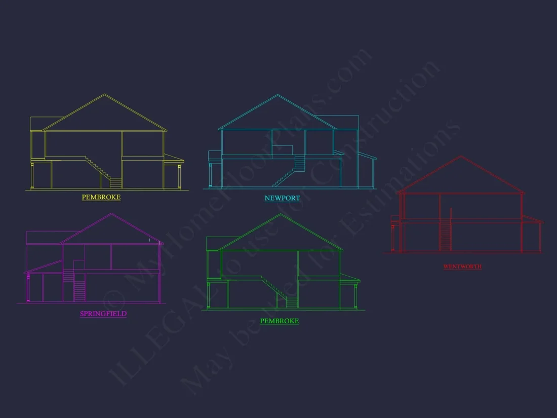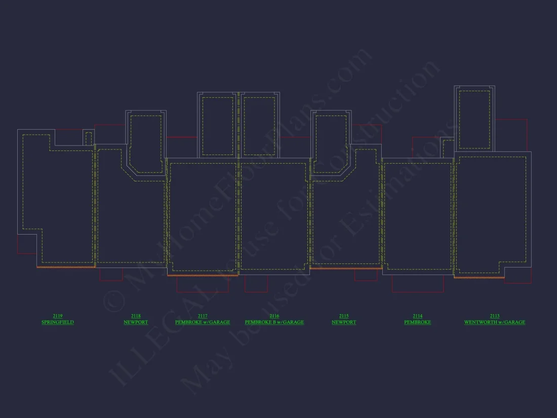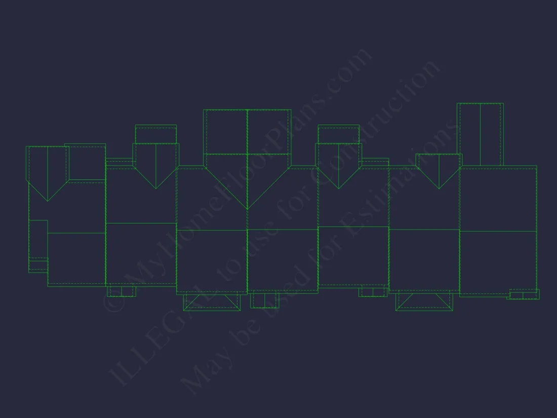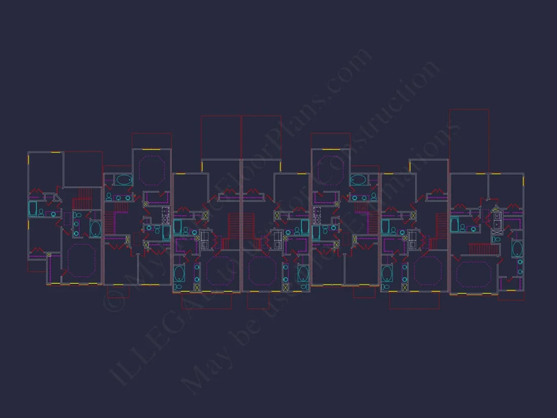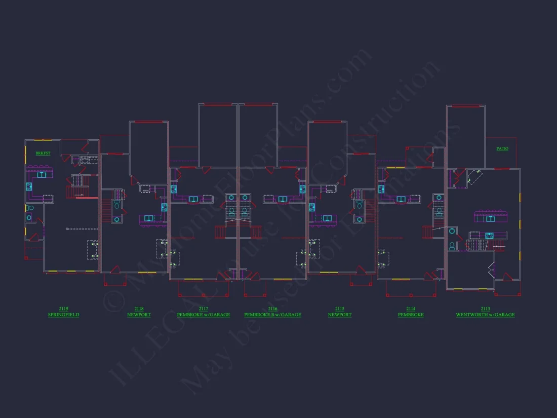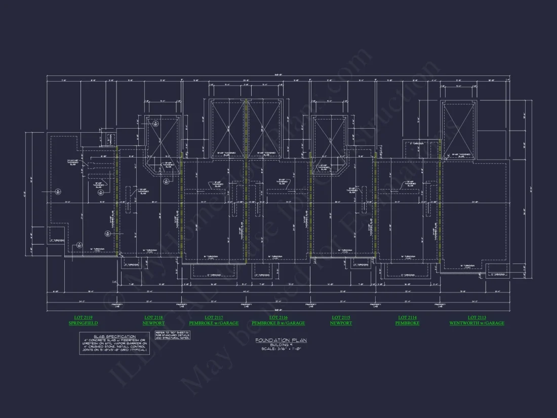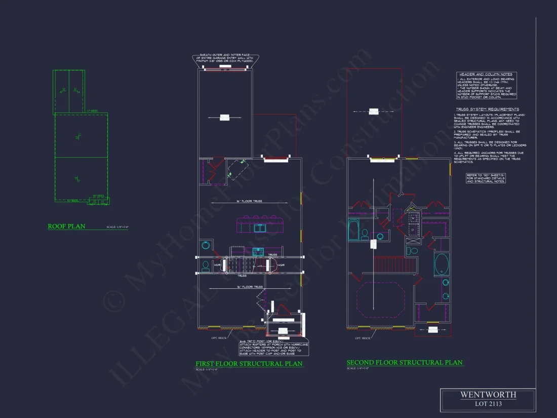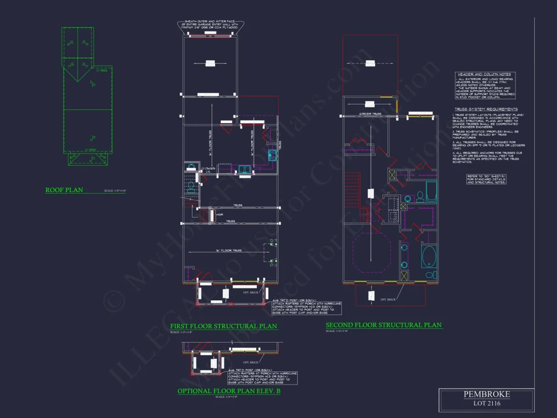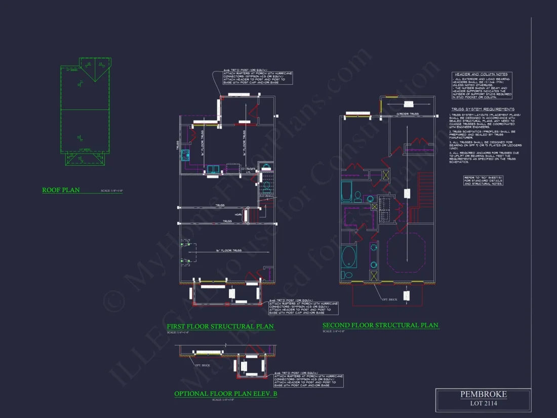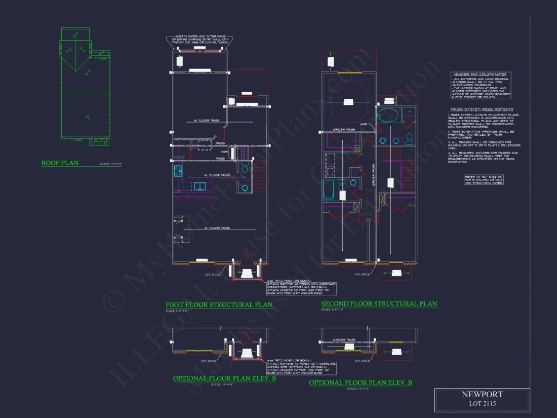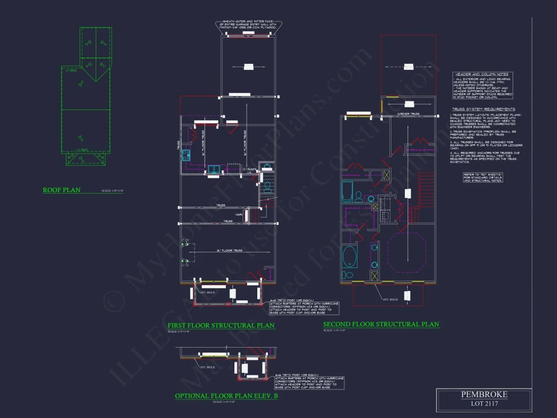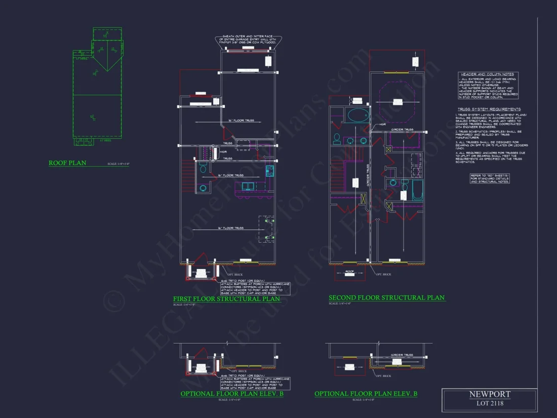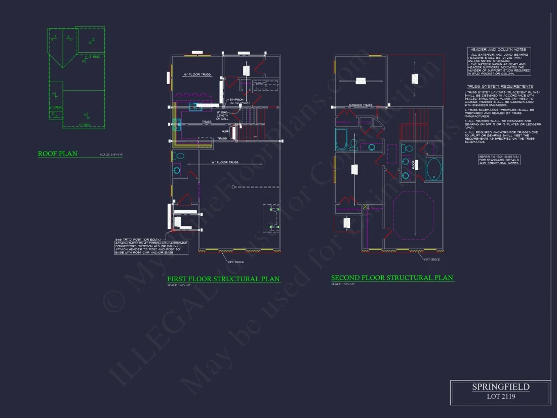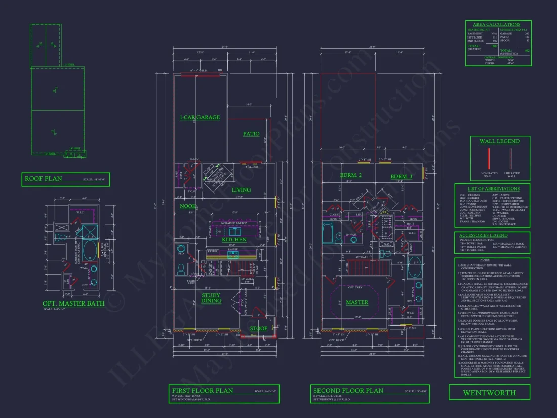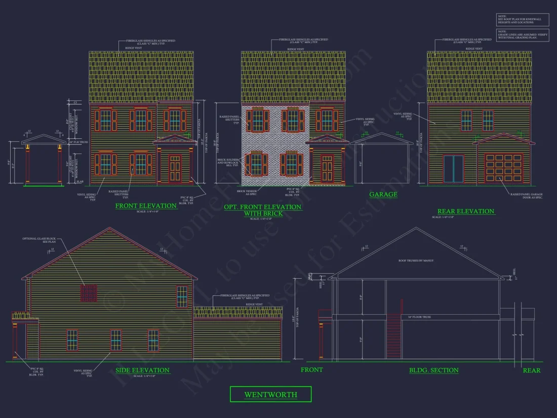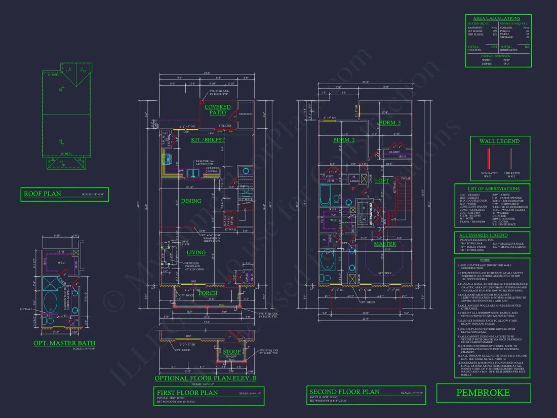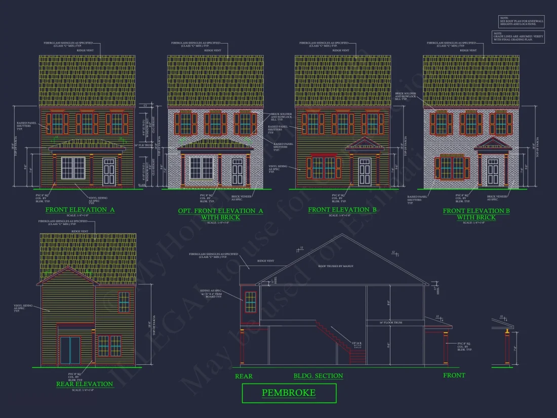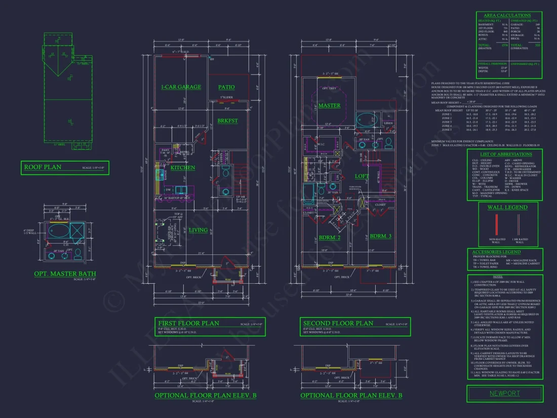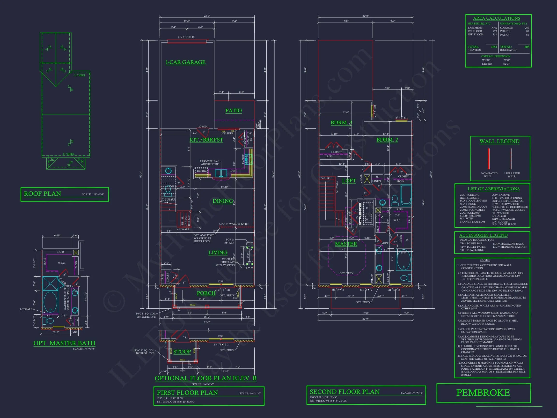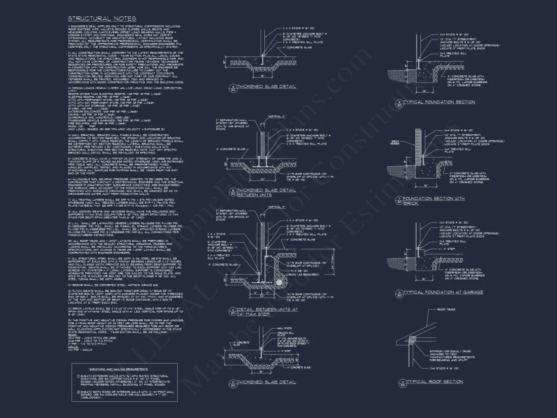11-1083-1 7-UNIT TOWNHOUSE PLAN -Traditional Suburban Home Plan – 3-Bed, 2-Bath, 1,664 SF
Traditional / Classic Suburban and New American house plan with siding and stone exterior • 3 bed • 2 bath • 1,664 SF. Open layout, gabled rooflines, classic shutters. Includes CAD+PDF + unlimited build license.
Original price was: $1,656.45.$1,134.99Current price is: $1,134.99.
999 in stock
* Please verify all details with the actual plan, as the plan takes precedence over the information shown below.
| Width | 24'-0" |
|---|---|
| Depth | 42'-8" |
| Htd SF | |
| Unhtd SF | |
| Bedrooms | |
| Bathrooms | |
| # of Floors | |
| # Garage Bays | |
| Architectural Styles | |
| Indoor Features | |
| Outdoor Features | |
| Bed and Bath Features | |
| Kitchen Features | |
| Condition | New |
| Ceiling Features | |
| Structure Type | |
| Exterior Material |
Casey Middleton – July 16, 2025
Unlimited reuse means our small development team can build this Craftsman on three lots and keep margins healthy.
Traditional Suburban Townhome Plan with Siding & Stone Exterior
A refined, multifunctional townhome design blending timeless architectural symmetry with practical, family-oriented layouts.
This Traditional Suburban / New American townhome design offers a beautifully balanced exterior with horizontal lap siding, stone water-table accents, shuttered windows, and clean gabled rooflines. It’s the type of architecture that feels instantly familiar—warm, refined, and inviting—making it a favorite for developers, builders, and communities seeking cohesive and timeless curb appeal.
With a smart footprint, efficient planning, and modern interior flow, each unit delivers the comfort of a single-family home while maximizing the value and land use of a multi-unit development. Whether you’re designing a suburban neighborhood, infill development, rental community, or personal investment property, this plan provides flexibility, efficiency, and long-term durability.
Architecture & Exterior Character
The exterior style combines Traditional Suburban principles with subtle New American detailing. Clean white siding gives the façade a bright, timeless appearance, while stone accents add texture and grounding at the base. Multi-pane windows with shutters enhance the symmetrical design, offering a classic residential feel that appeals to a broad market.
The gabled rooflines break up the massing of the attached units, creating a more refined elevation without overwhelming complexity. Subtle trim work, paneled garage doors, and small covered entries complete the look, striking a balance between simplicity and architectural charm.
Main Floor Living & Open-Concept Design
Inside each unit, the layout is shaped around an open-concept living area—an essential feature for modern families. The living room flows naturally into the dining space and kitchen, creating a unified environment ideal for entertaining, daily activities, and comfortable living. Large windows bring in excellent natural light throughout the day, and the open layout improves sightlines and feels more spacious than the square footage suggests.
The kitchen is positioned for maximum functionality, often featuring:
- A central island for food prep and casual seating
- Walk-in pantry for extra storage
- Generous cabinetry and modern appliances
- Direct access to the dining area for easy hosting
From the kitchen or dining area, homeowners can typically step out to a rear patio—perfect for outdoor meals, gardening, or quiet relaxation.
Bedrooms & Private Upper-Level Living
The second floor is dedicated to privacy and comfort. In every unit you’ll find:
- 3 spacious bedrooms arranged to provide separation and quiet
- 2 full bathrooms conveniently positioned for family flow
- Walk-in closets in primary bedrooms for organized storage
- Wide hallways that make the upstairs feel open and relaxed
The primary suite typically features an en-suite bathroom, ensuring an elevated living experience within each residence.
Garage, Storage & Practical Functionality
The plan includes attached front-load garages, allowing each unit to maintain private parking and additional storage. These garage spaces accommodate vehicles, tools, seasonal décor, sports equipment, and more.
- Front-load garages with direct indoor access
- Durable materials designed for low maintenance
- Exterior lighting to enhance nighttime curb appeal
Outdoor Living & Low-Maintenance Appeal
Rear patios, small lawns, and landscaped front entries create inviting outdoor areas without the burden of high-maintenance upkeep. The siding and stone exterior is chosen for longevity and aesthetic value, with minimal repairs needed over the life of the building.
Why Developers & Investors Choose This Plan
This townhome design is especially popular among builders and investors due to its construction efficiency, market versatility, and widespread appeal among suburban buyers and renters.
- Cost-efficient to build with repeatable framing
- Attractive, timeless exterior ensures long-term value
- Interior plan appeals to families, downsizers, and long-term tenants
- Low-maintenance materials ideal for rental portfolios
- Strong resale and rental demand for Traditional Suburban homes
Architecturally, the design draws from trends seen in many new suburban communities and master-planned developments. For industry inspiration and additional design insights, explore the townhome coverage on ArchDaily.
Construction Documents & What’s Included
- CAD + PDF files with layered, editable source drawings
- Unlimited build license allowing multiple or repeated constructions
- Structural engineering included for code compliance
- Free foundation changes (slab, crawlspace, basement)
- Mechanical, electrical, and plumbing schematics included
- Scaled elevations, roof plans, building sections, and details
Who This Plan Is Perfect For
- Developers building multi-unit rental or ownership communities
- Builders completing suburban infill projects
- Investor groups seeking durable, tenant-friendly layouts
- HOAs and community planners designing uniform streetscapes
- Multi-generational families wanting connected-yet-private homes
Frequently Asked Questions
Can I customize the look?
Yes. Trim, siding color, stone style, shutter colors, and rooflines are all customizable through CAD.
Is this plan good for narrow lots?
Absolutely—townhome configurations are designed to maximize width-restricted sites.
Does each unit have private utilities?
Yes. The plan supports fully separated systems for ease of metering and maintenance.
Can I build multiple buildings on one license?
Yes—your unlimited build license allows as many constructions as needed.
Start Your Project Today
Ready to begin planning your development? Our team is here to guide you through customization, engineering, and permitting. Reach out anytime for support or plan modification options.
Build with confidence—your Traditional Suburban townhome plan is designed for lasting beauty, practicality, and long-term value.
11-1083-1 7-UNIT TOWNHOUSE PLAN -Traditional Suburban Home Plan – 3-Bed, 2-Bath, 1,664 SF
- BOTH a PDF and CAD file (sent to the email provided/a copy of the downloadable files will be in your account here)
- PDF – Easily printable at any local print shop
- CAD Files – Delivered in AutoCAD format. Required for structural engineering and very helpful for modifications.
- Structural Engineering – Included with every plan unless not shown in the product images. Very helpful and reduces engineering time dramatically for any state. *All plans must be approved by engineer licensed in state of build*
Disclaimer
Verify dimensions, square footage, and description against product images before purchase. Currently, most attributes were extracted with AI and have not been manually reviewed.
My Home Floor Plans, Inc. does not assume liability for any deviations in the plans. All information must be confirmed by your contractor prior to construction. Dimensions govern over scale.



