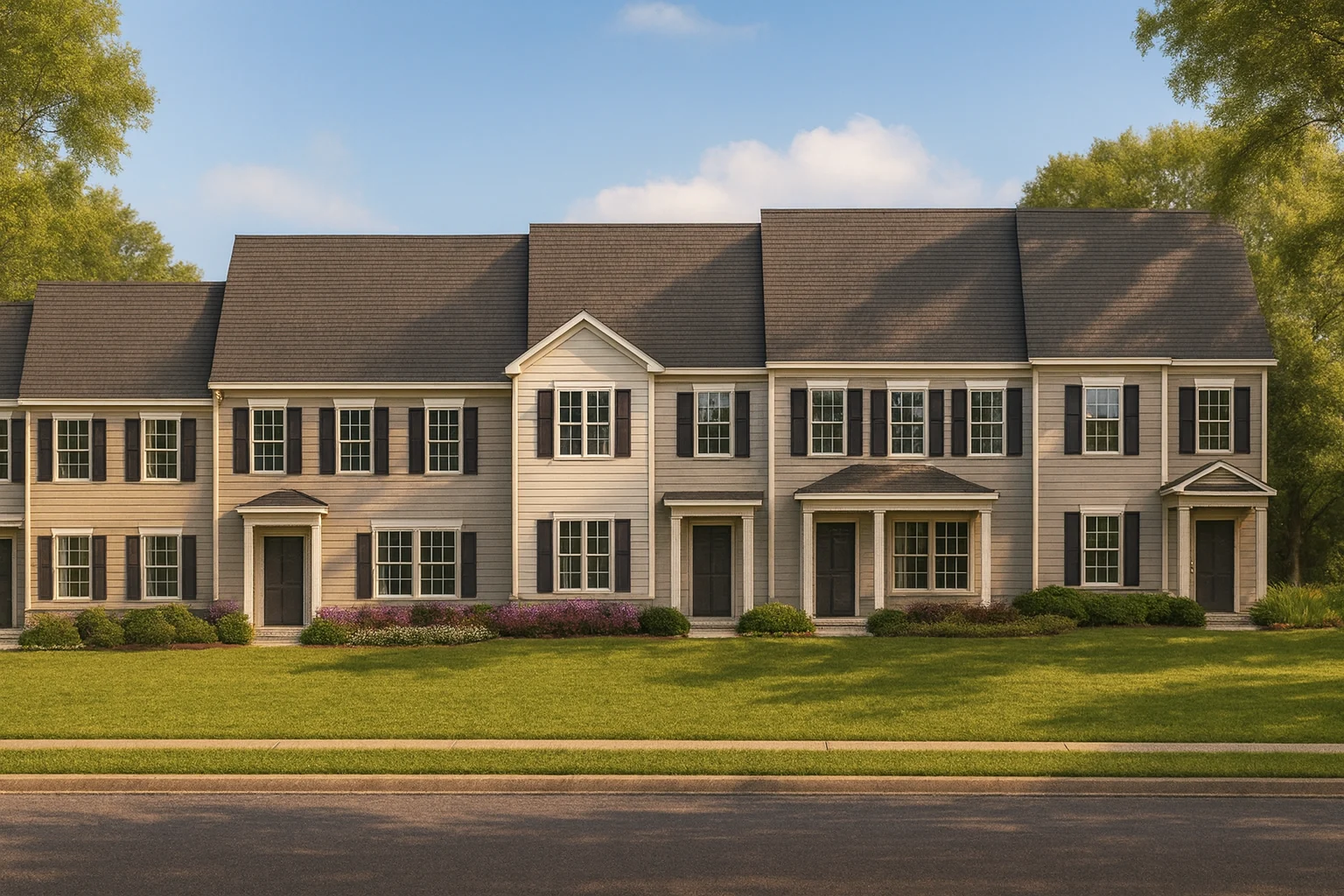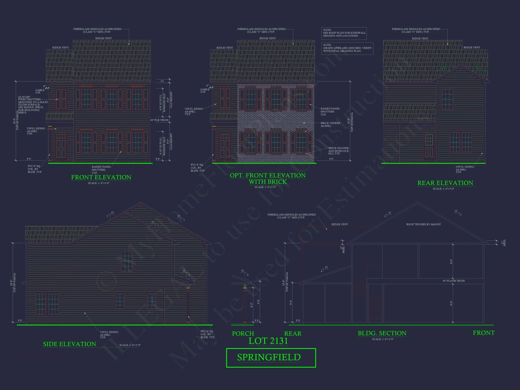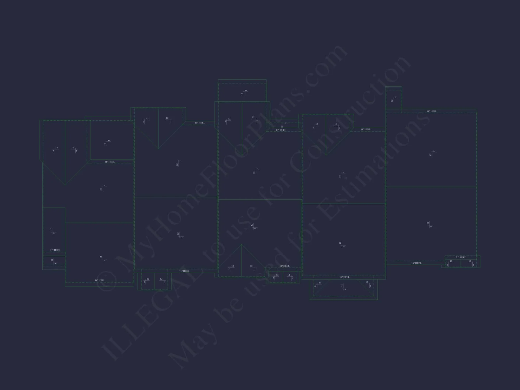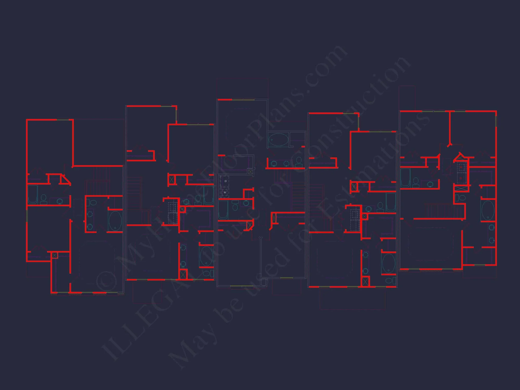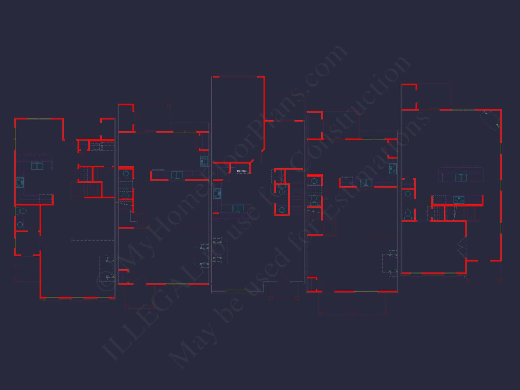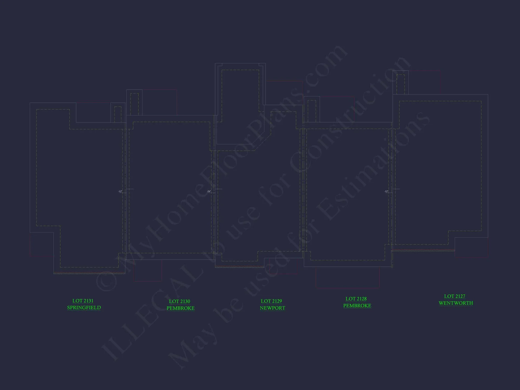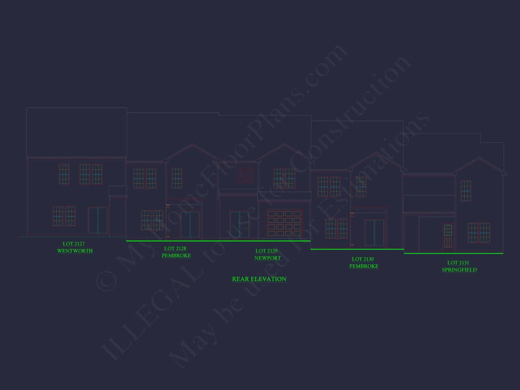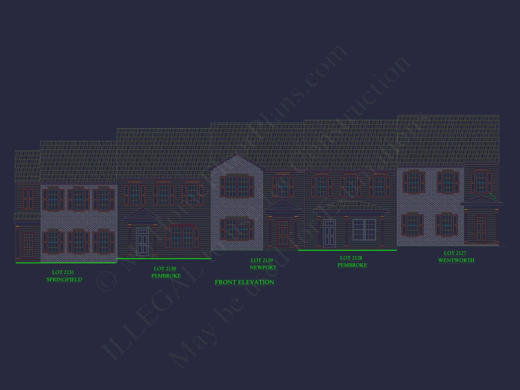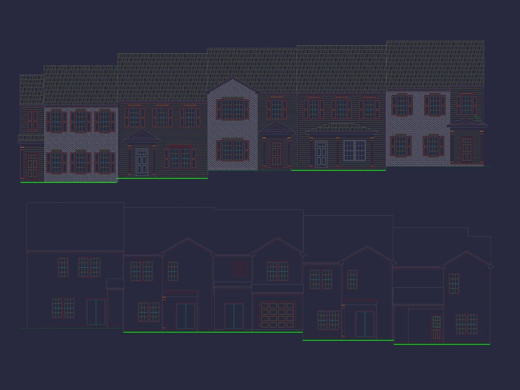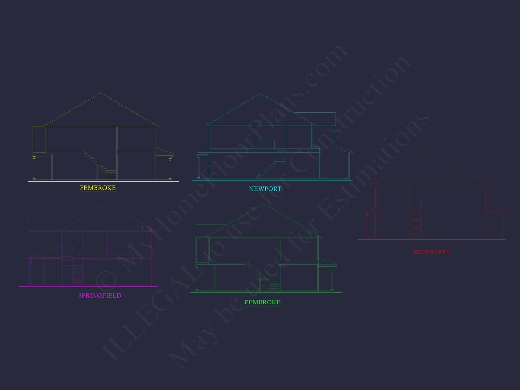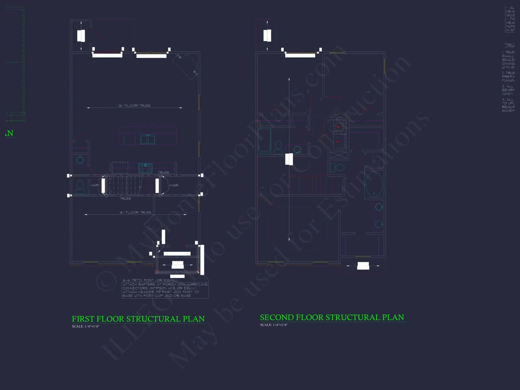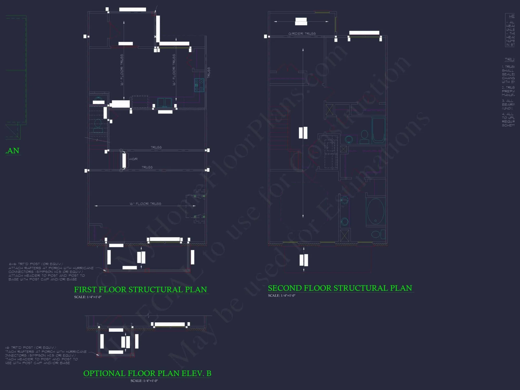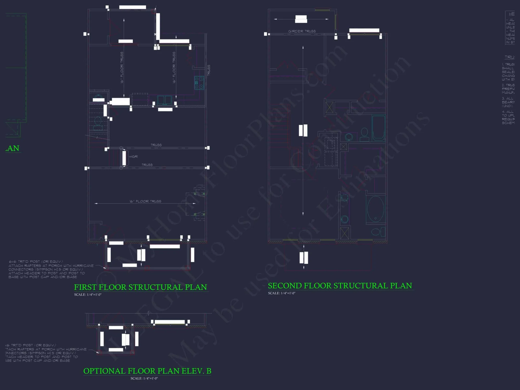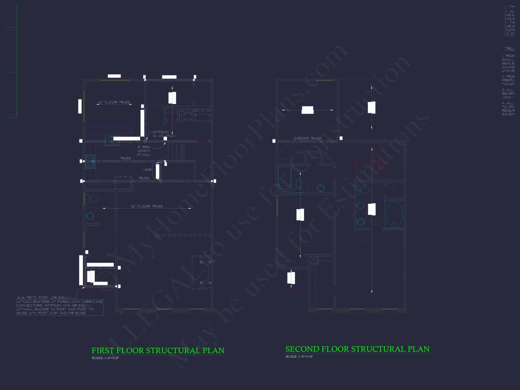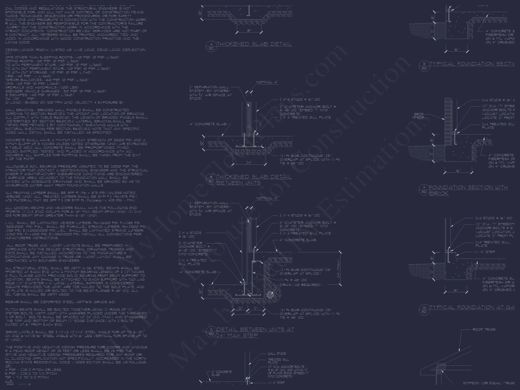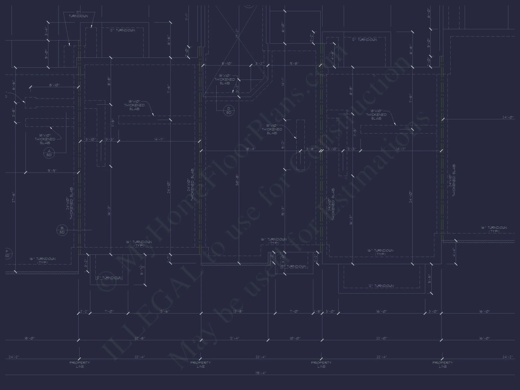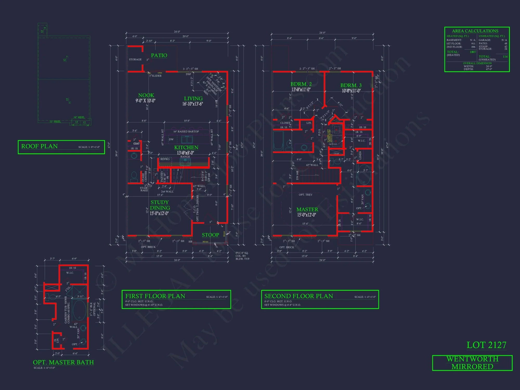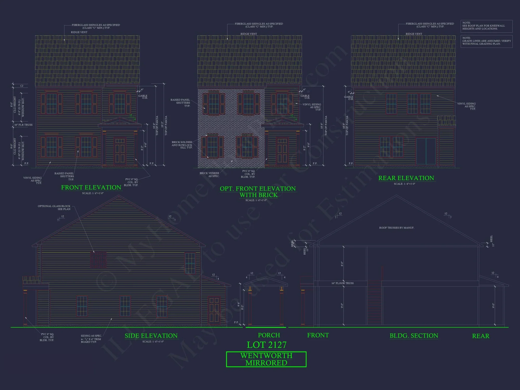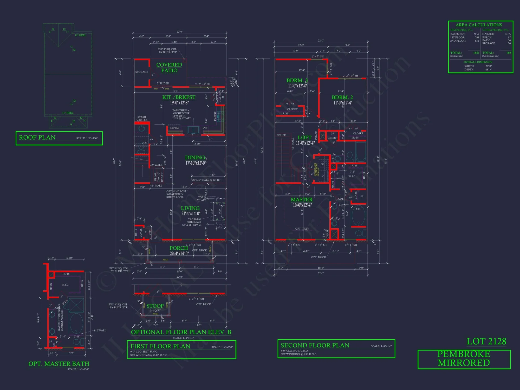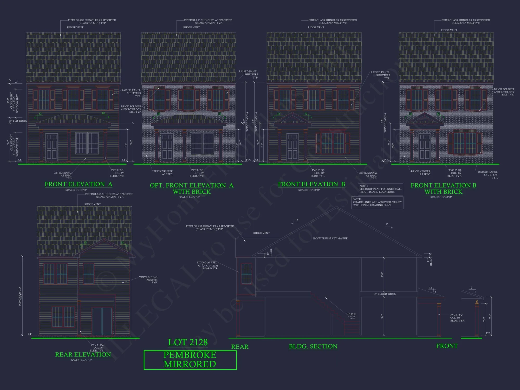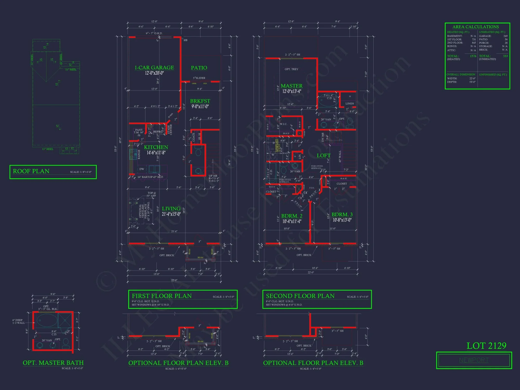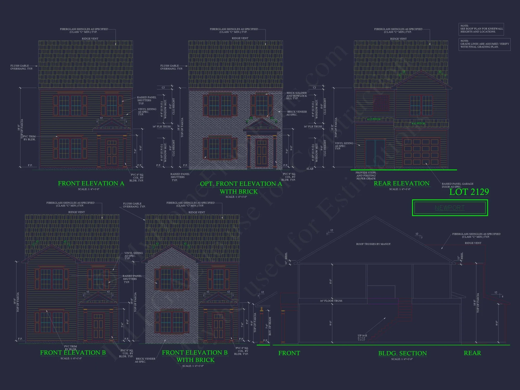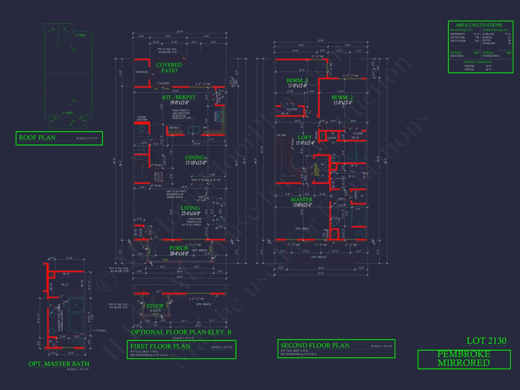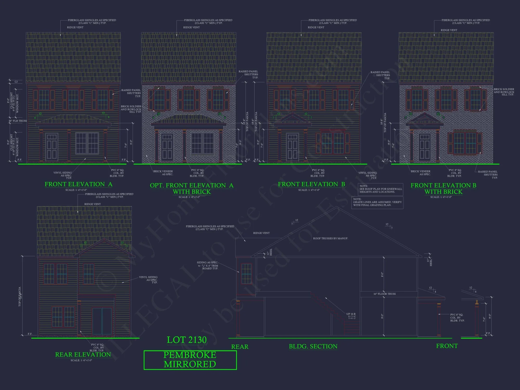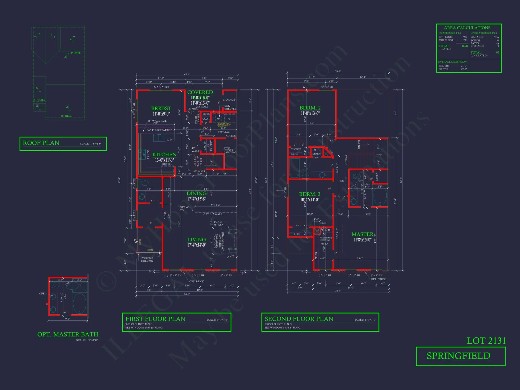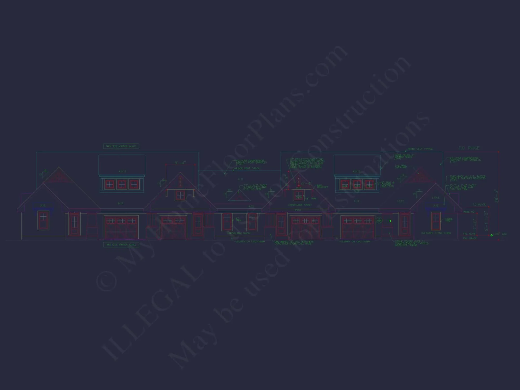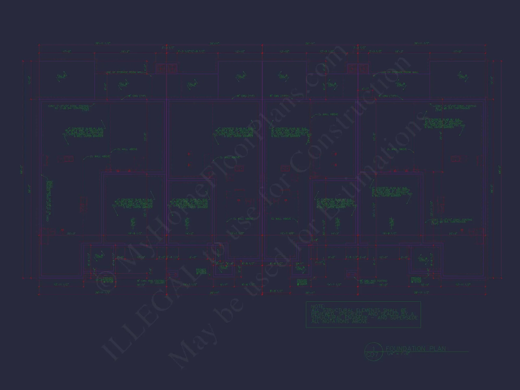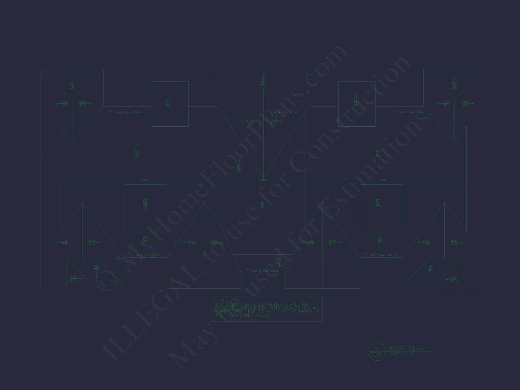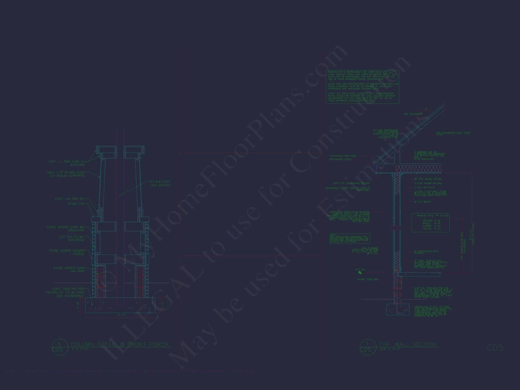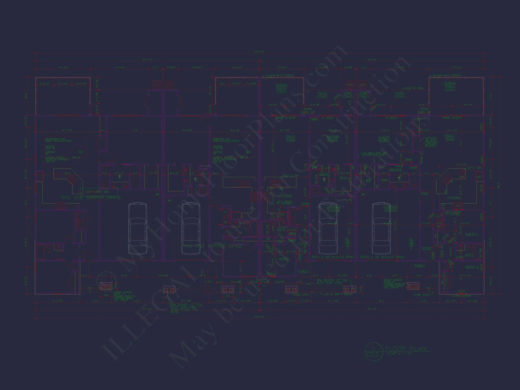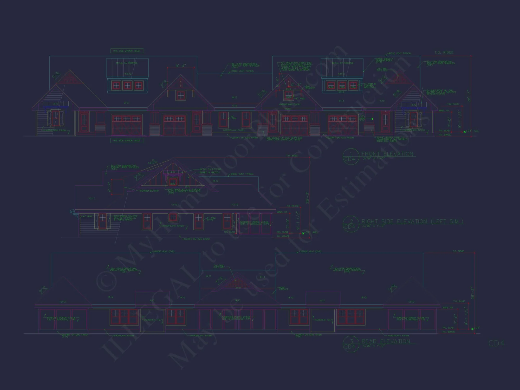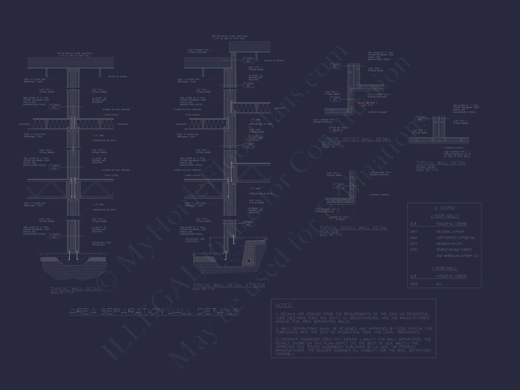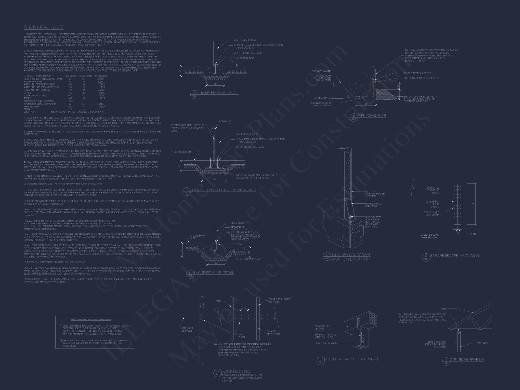11-1083-3 5-UNIT TOWNHOUSE PLAN -Colonial Home Plan – 3-Bed, 2.5-Bath, 1,651 SF
Colonial and Traditional house plan with horizontal siding exterior • 3 bed • 2.5 bath • 1,651 SF. Open floor plan, covered porch, home office. Includes CAD+PDF + unlimited build license.
Original price was: $2,296.45.$1,459.99Current price is: $1,459.99.
999 in stock
* Please verify all details with the actual plan, as the plan takes precedence over the information shown below.
| Architectural Styles | |
|---|---|
| Width | 22'-0" |
| Depth | 48'-3" |
| Htd SF | |
| Unhtd SF | |
| Bedrooms | |
| Bathrooms | |
| # of Floors | |
| # Garage Bays | |
| Indoor Features | Open Floor Plan, Family Room, Living Room, Fireplace, Office/Study |
| Outdoor Features | |
| Bed and Bath Features | Bedrooms on Second Floor, Owner's Suite on Second Floor, Walk-in Closet |
| Kitchen Features | |
| Condition | New |
| Ceiling Features | |
| Structure Type | |
| Exterior Material |
Melanie Richards – April 15, 2024
Wraparound-porch farmhouse plan perfect for rocking-chair afternoons.
9 FT+ Ceilings | Breakfast Nook | Colonial | Covered Front Porch | Covered Patio | Family Room | Fireplaces | Kitchen Island | Large House Plans | Living Room | Medium | Narrow Lot Designs | Office/Study Designs | Open Floor Plan Designs | Owner’s Suite on Second Floor | Second Floor Bedroom | Traditional | Walk-in Closet
Classic Colonial Townhome Plan with Timeless Exterior and Modern Comfort
Symmetrical design, refined horizontal siding, and a modern open-concept layout define this 1,651 sq. ft. Colonial and Traditional home plan — perfect for narrow lots or townhome developments.
This Colonial style home plan brings the charm of early American architecture into the modern era. With balanced proportions, elegant windows, and functional layouts, this plan is ideal for families who appreciate heritage aesthetics paired with modern livability.
Design Overview
The two-story layout features 3 bedrooms, 2.5 bathrooms, and 1,651 heated square feet of efficiently used space. A covered front entry welcomes you into a bright and inviting interior anchored by open-concept living spaces that flow seamlessly together.
Main Level Features
- Open-Concept Layout: The kitchen, dining area, and living room connect fluidly, ideal for entertaining or family gatherings.
- Modern Kitchen Design: Features a central island, ample cabinetry, and backyard access for easy indoor-outdoor living.
- Home Office / Study: A flexible space perfect for remote work or personal projects.
- Half Bath: Conveniently located near the main living area for guests.
Upper Level Layout
- Primary Suite: Includes a walk-in closet and private ensuite bath for relaxation and comfort.
- Secondary Bedrooms: Two additional bedrooms share a full bath, offering privacy for family or guests.
- Laundry Room: Located upstairs for ultimate convenience.
Architectural Details
- Exterior: Horizontal lap siding and crisp white trim embody Colonial simplicity and elegance.
- Windows: Multi-pane, symmetrical arrangements reinforce the historic aesthetic.
- Roof: Steep gables with architectural shingles complete the traditional form.
Construction and Materials
This plan calls for durable, low-maintenance horizontal siding, complemented by energy-efficient windows and optional brick foundation detailing. The straightforward design suits both suburban communities and compact urban infill lots.
Energy Efficiency and Comfort
- Modern insulation and HVAC layout ensure year-round comfort.
- Optimized natural lighting through large, evenly placed windows.
- Optional smart-home integration available for lighting and climate control.
Why Choose This Colonial Townhome Plan?
- Authentic Colonial Revival styling with updated proportions and livable flow.
- Flexible spaces for home offices, guest rooms, or play areas.
- Efficient footprint ideal for narrow or multi-unit lots.
- Easy customization with CAD + PDF files included.
Included with Every Purchase
- CAD + PDF Files: Fully editable and ready for permitting.
- Unlimited Build License: Freedom to construct multiple homes under one purchase.
- Structural Engineering: Included for compliance and safety.
- Foundation Options: Choose between slab, crawlspace, or basement at no extra cost.
- Modification Support: Quick and affordable customization service available.
Additional Plan Options
Frequently Asked Questions
What’s included? CAD and PDF drawings, unlimited build rights, and structural engineering are all standard.
Can I customize? Yes — we can adjust layouts, dimensions, or finishes to your exact specifications.
Is this plan suitable for narrow lots? Absolutely. The narrow profile makes it ideal for urban and suburban developments.
How many floors does it have? Two levels, with all bedrooms on the upper story for privacy.
Learn More About Colonial Architecture
Explore the timeless beauty of the Colonial style in this in-depth article from ArchDaily.
Start Building Today
Contact My Home Floor Plans to get started with your own Colonial townhome blueprint. Whether you’re a builder or homeowner, your dream home starts here — complete with engineering, CAD files, and an unlimited build license.
11-1083-3 5-UNIT TOWNHOUSE PLAN -Colonial Home Plan – 3-Bed, 2.5-Bath, 1,651 SF
- BOTH a PDF and CAD file (sent to the email provided/a copy of the downloadable files will be in your account here)
- PDF – Easily printable at any local print shop
- CAD Files – Delivered in AutoCAD format. Required for structural engineering and very helpful for modifications.
- Structural Engineering – Included with every plan unless not shown in the product images. Very helpful and reduces engineering time dramatically for any state. *All plans must be approved by engineer licensed in state of build*
Disclaimer
Verify dimensions, square footage, and description against product images before purchase. Currently, most attributes were extracted with AI and have not been manually reviewed.
My Home Floor Plans, Inc. does not assume liability for any deviations in the plans. All information must be confirmed by your contractor prior to construction. Dimensions govern over scale.



