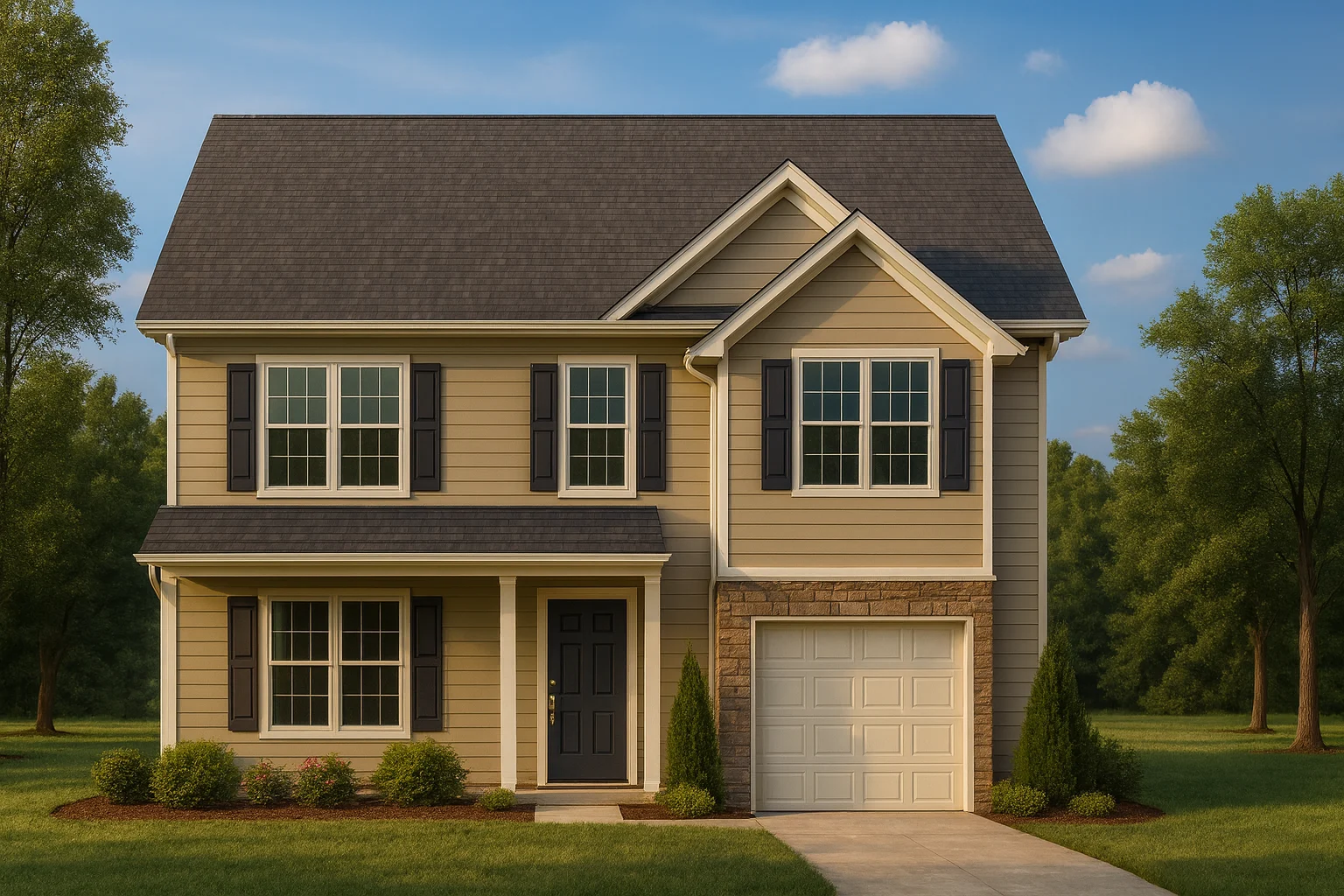11-1101 HOUSE PLAN -Traditional Colonial Home Plan – 3-Bed, 2.5-Bath, 1,524 SF
Traditional Colonial and New American house plan with stone and siding exterior • 3 bed • 2.5 bath • 1,524 SF. Open layout, covered porch, single-car garage. Includes CAD+PDF + unlimited build license.
Original price was: $1,656.45.$1,134.99Current price is: $1,134.99.
999 in stock
* Please verify all details with the actual plan, as the plan takes precedence over the information shown below.
| Architectural Styles | |
|---|---|
| Width | 30'-0" |
| Depth | 30'-0" |
| Htd SF | |
| Unhtd SF | |
| Bedrooms | |
| Bathrooms | |
| # of Floors | |
| # Garage Bays | |
| Indoor Features | |
| Outdoor Features | |
| Bed and Bath Features | Bedrooms on Second Floor, Jack and Jill Bathroom, Owner's Suite on Second Floor, Walk-in Closet |
| Kitchen Features | |
| Garage Features | |
| Condition | New |
| Ceiling Features | |
| Structure Type | |
| Exterior Material |
Nancy Hampton – May 29, 2025
Front-entry garage bungalow plan stayed within budgetsimple and smart.
8 FT+ Ceilings | Affordable | Covered Front Porch | Covered Patio | Foyer | Front Entry | Jack and Jill | Kitchen Island | Living Room | Medium | Open Floor Plan Designs | Owner Suite on the First Floor | Owner’s Suite on Second Floor | Patios | Second Floor Bedroom | Simple | Smooth & Conventional | Starter Home | Traditional Craftsman | Traditional Suburban | Upstairs Laundry Room | Walk-in Closet
Elegant 3-Bedroom Traditional Colonial Home Plan with CAD Files
Discover the warmth and symmetry of this 3-bedroom, 2.5-bath Colonial design featuring 1,524 heated sq. ft., timeless stone and siding exterior, and a family-focused layout crafted for modern comfort.
This Traditional Colonial house plan blends classic architecture with New American practicality. Designed for growing families, it offers open-concept living paired with historic charm and detail.
Key Design Highlights
- Total Heated Area: 1,524 sq. ft. across two stories.
- Exterior Finish: Horizontal siding complemented by natural stone veneer and decorative black shutters.
- Garage: Attached single-car garage with front entry and clean roofline integration.
Spacious and Functional Interiors
- Open kitchen, dining, and living areas ideal for family gatherings and entertaining.
- Kitchen includes a central island, ample storage, and adjacent dining area with natural light.
- Living room offers direct access to outdoor space, perfect for relaxation and backyard gatherings.
Bedrooms & Bathrooms
- Three bedrooms located on the second floor, providing separation between living and sleeping areas.
- Owner’s suite includes a private ensuite bath and walk-in closet.
- Jack-and-Jill bath connects secondary bedrooms for shared convenience.
Outdoor Living & Curb Appeal
- Covered front porch supported by traditional square columns.
- Stone accent wall enhances texture and visual interest.
- Landscaping zones designed for low maintenance and timeless appeal.
Architectural Character
This home draws from Colonial and New American architecture—featuring a rectangular footprint, balanced fenestration, and gabled rooflines. The combination of neutral siding with stone masonry creates an inviting and enduring presence. For more architectural inspiration, explore Colonial design influences on ArchDaily.
Dimensions & Structure
- Width: Approximately 30 feet
- Depth: Approximately 30 feet
- Stories: 2
- Foundation Options: Slab, crawlspace, or basement
Included with This Plan
- Editable CAD + PDF files for complete customization.
- Unlimited Build License to construct multiple homes with one purchase.
- Engineering and structural details included to meet local codes.
- Free modifications for foundation type and orientation.
Why You’ll Love This Home
- Classic symmetry paired with modern open living areas.
- Compact footprint ideal for suburban or infill lots.
- Stone and siding materials deliver a low-maintenance exterior.
Collections Featuring This Plan
Frequently Asked Questions
What’s included? You’ll receive full construction drawings in both CAD and PDF formats, engineering certification, and unlimited build rights.
Can I make layout changes? Yes—modifications are quick and affordable. Request a quote here.
Is this plan energy-efficient? Absolutely. The design supports energy-efficient HVAC, insulation, and window placement.
What size lot works best? A 40-foot-wide lot is ideal, but it fits many suburban settings comfortably.
Start Building with Confidence
Each MyHomeFloorPlans.com design is crafted with buildability and detail in mind. Whether you’re constructing your first home or an investment property, this Traditional Colonial layout delivers long-term value, timeless appeal, and family comfort.
Design your dream home with confidence—timeless style, practical design, and included CAD blueprints make this plan a smart investment for your future.
11-1101 HOUSE PLAN -Traditional Colonial Home Plan – 3-Bed, 2.5-Bath, 1,524 SF
- BOTH a PDF and CAD file (sent to the email provided/a copy of the downloadable files will be in your account here)
- PDF – Easily printable at any local print shop
- CAD Files – Delivered in AutoCAD format. Required for structural engineering and very helpful for modifications.
- Structural Engineering – Included with every plan unless not shown in the product images. Very helpful and reduces engineering time dramatically for any state. *All plans must be approved by engineer licensed in state of build*
Disclaimer
Verify dimensions, square footage, and description against product images before purchase. Currently, most attributes were extracted with AI and have not been manually reviewed.
My Home Floor Plans, Inc. does not assume liability for any deviations in the plans. All information must be confirmed by your contractor prior to construction. Dimensions govern over scale.



















