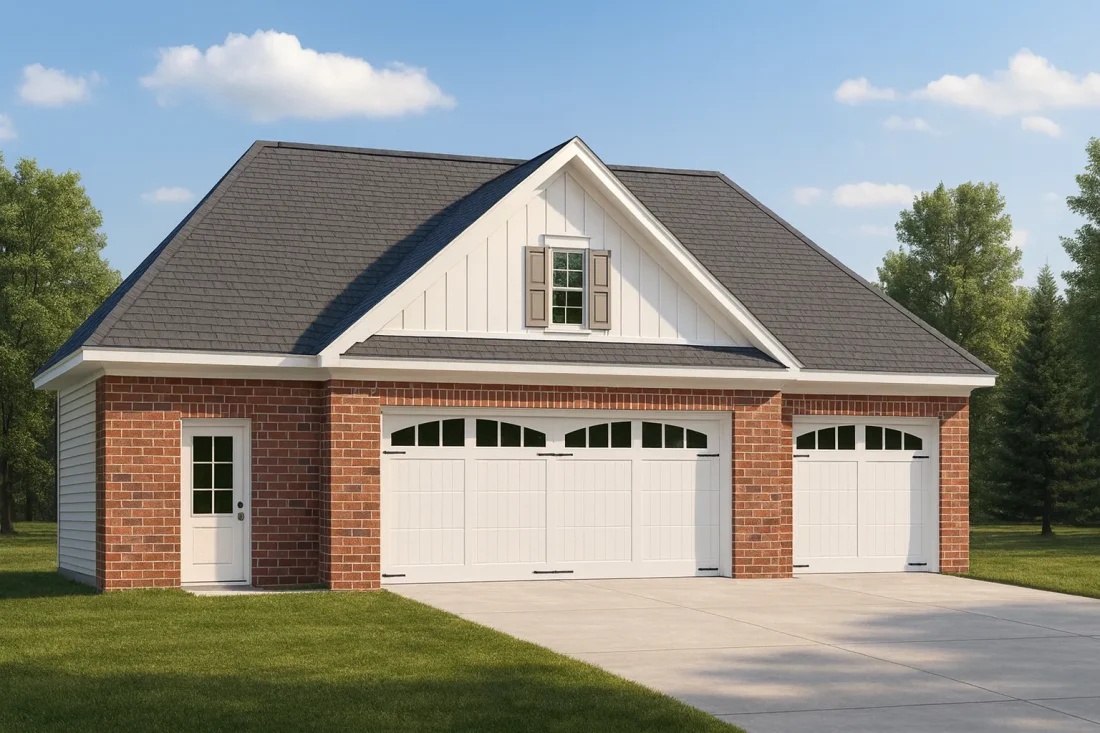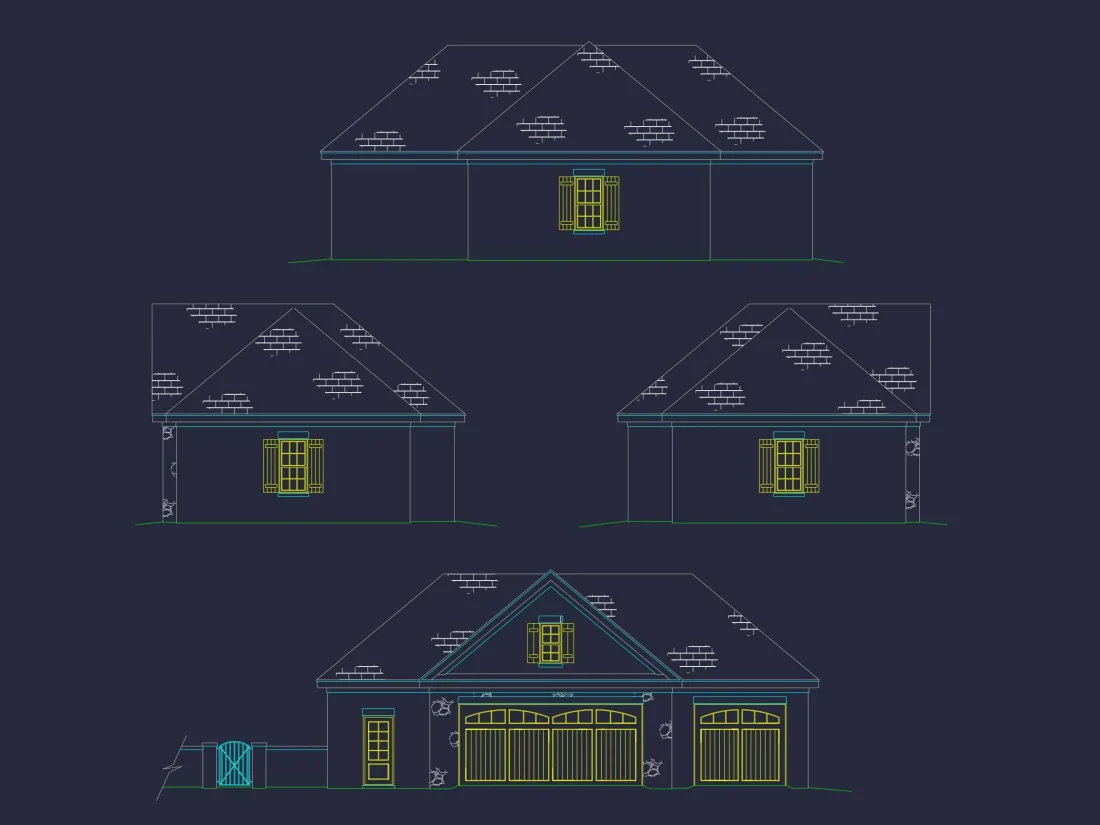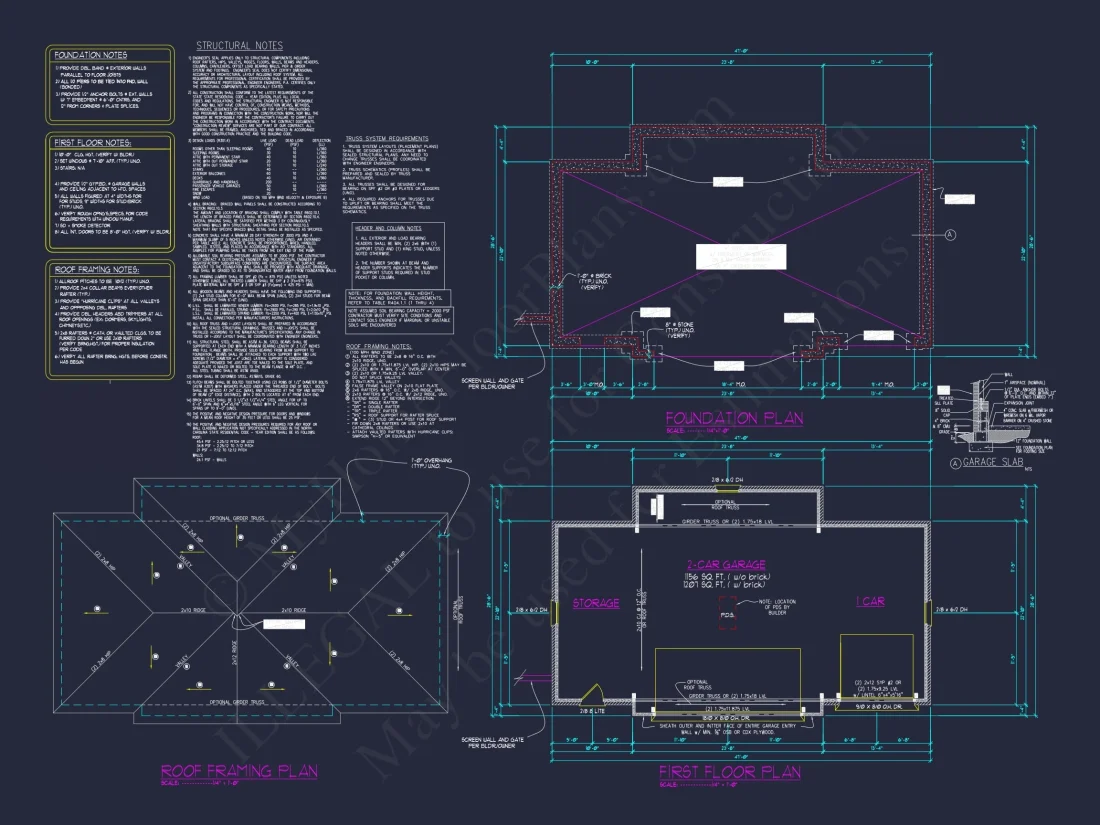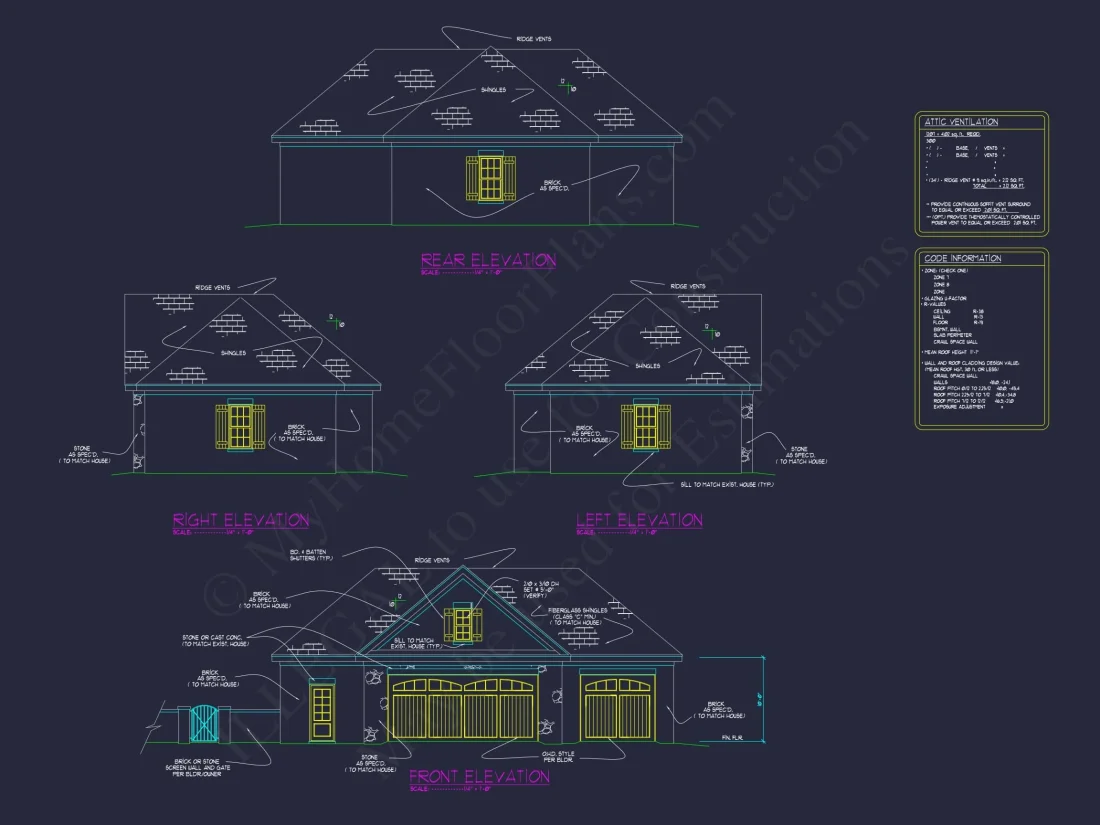11-1423 GARAGE PLAN – Carriage House Home Plan – 0-Bed, 0-Bath, 1207 SF
Carriage House and Traditional house plan with brick exterior • 0 bed • 0 bath • 1,207 SF. Board and batten accents, three-car garage bays, classic symmetrical facade. Includes CAD+PDF + unlimited build license.
Original price was: $856.45.$534.99Current price is: $534.99.
999 in stock
* Please verify all details with the actual plan, as the plan takes precedence over the information shown below.
| Width | 47'-0" |
|---|---|
| Architectural Styles | |
| Depth | 28'-6" |
| Htd SF | |
| Unhtd SF | |
| Bedrooms | |
| Bathrooms | |
| # of Floors | |
| # Garage Bays | |
| Garage Features | |
| Structure Type | |
| Condition | New |
| Exterior Material |
Jack Martin – October 11, 2023
Roof ice-shield detail included.
Traditional Carriage House Garage Plan with Brick Exterior
A timeless garage design combining classic brick construction, board and batten detailing, and refined traditional architecture.
This Carriage House–style garage plan delivers a perfect balance of durability, curb appeal, and long-term flexibility. Designed to complement traditional, colonial, and New American homes, this plan is ideal for homeowners seeking a visually cohesive garage structure that enhances overall property value while providing generous vehicle and storage space.
The exterior showcases authentic brick masonry paired with crisp board and batten accents in the upper gable, creating a layered, architectural look commonly found in historic carriage houses and traditional suburban estates. The symmetrical front elevation reinforces classic proportions while the roof pitch and trim detailing add visual depth without unnecessary ornamentation.
Architectural Style Overview
This garage plan is rooted in Carriage House and Traditional design principles. Originally inspired by historic coach houses, carriage house architecture emphasizes symmetry, practical form, and timeless materials. Brick construction ensures longevity, low maintenance, and compatibility with a wide range of traditional home styles.
Secondary influences from Colonial and New American architecture are visible in the balanced facade, understated detailing, and clean transitions between materials. These influences allow the garage to feel equally appropriate in established neighborhoods or newer residential developments.
Exterior Materials and Design Details
- Brick exterior: Provides exceptional durability, weather resistance, and long-term value.
- Board and batten gable: Adds texture and vertical emphasis without overpowering the design.
- Traditional roofline: Designed to pair seamlessly with Colonial and Traditional homes.
- Symmetrical garage doors: Reinforces classic carriage house proportions.
The brick exterior makes this plan especially appealing for homeowners who prioritize longevity and low maintenance. Brick remains one of the most trusted materials in residential construction, offering natural fire resistance, insulation benefits, and timeless visual appeal. According to Fine Homebuilding, properly installed brick masonry can last for generations with minimal upkeep.
Garage Layout and Functionality
This plan provides approximately 1,207 square feet of unheated garage space, thoughtfully arranged to accommodate multiple vehicles while preserving open circulation. The layout works well for daily drivers, classic cars, recreational vehicles, or dedicated storage zones.
- Three-car capacity: Suitable for households with multiple vehicles or specialty storage needs.
- Wide bay spacing: Allows for easy door clearance and maneuverability.
- Flexible interior: Space can be adapted for tool storage, hobby use, or seasonal equipment.
The open interior footprint allows homeowners to personalize the space over time. Whether adding workbenches, wall-mounted storage systems, or future vehicle lifts, the structure supports a wide range of functional upgrades.
Ideal Use Cases
This Carriage House garage plan is well suited for:
- Primary residences needing a visually integrated garage
- Estate properties requiring detached vehicle storage
- Homeowners planning future garage apartment or studio conversions
- Collectors seeking secure, attractive vehicle storage
The architectural restraint of the design ensures it will not compete visually with the main residence, making it an excellent companion structure rather than a secondary afterthought.
Customization Potential
One of the strongest advantages of this plan is its adaptability. The structure can be modified to suit a variety of future needs while maintaining architectural integrity.
- Add windows or cupolas for additional daylight
- Convert attic space for storage or future living quarters
- Adjust door sizes for larger vehicles or specialty use
- Match brick selection to an existing home exterior
Because the design adheres to traditional proportions, modifications can be made without compromising the overall aesthetic.
What’s Included with This Plan
- CAD + PDF files: Fully editable and print-ready construction documents.
- Structural engineering included: Professionally engineered and code-compliant.
- Unlimited build license: Build as many times as needed with no additional fees.
- Modification-friendly design: Ideal for site-specific customization.
Why Choose a Carriage House Garage Design?
Carriage House garages remain one of the most popular detached garage styles because they combine historical character with modern practicality. Their understated elegance enhances curb appeal, supports long-term resale value, and blends naturally with a wide range of architectural styles.
This plan, in particular, stands out due to its use of authentic materials, disciplined symmetry, and balanced detailing—qualities that never go out of style.
Build with Confidence
If you’re looking for a garage plan that offers timeless design, proven materials, and flexible functionality, this Traditional Carriage House garage is an exceptional choice. It’s designed to look right today—and remain relevant for decades to come.
11-1423 GARAGE PLAN – Carriage House Home Plan – 0-Bed, 0-Bath, 1207 SF
- BOTH a PDF and CAD file (sent to the email provided/a copy of the downloadable files will be in your account here)
- PDF – Easily printable at any local print shop
- CAD Files – Delivered in AutoCAD format. Required for structural engineering and very helpful for modifications.
- Structural Engineering – Included with every plan unless not shown in the product images. Very helpful and reduces engineering time dramatically for any state. *All plans must be approved by engineer licensed in state of build*
Disclaimer
Verify dimensions, square footage, and description against product images before purchase. Currently, most attributes were extracted with AI and have not been manually reviewed.
My Home Floor Plans, Inc. does not assume liability for any deviations in the plans. All information must be confirmed by your contractor prior to construction. Dimensions govern over scale.






