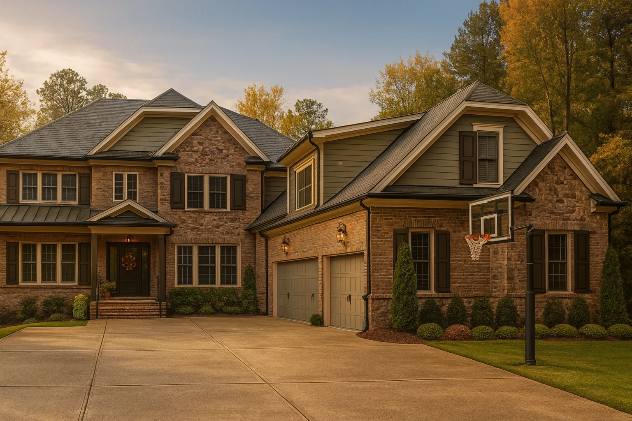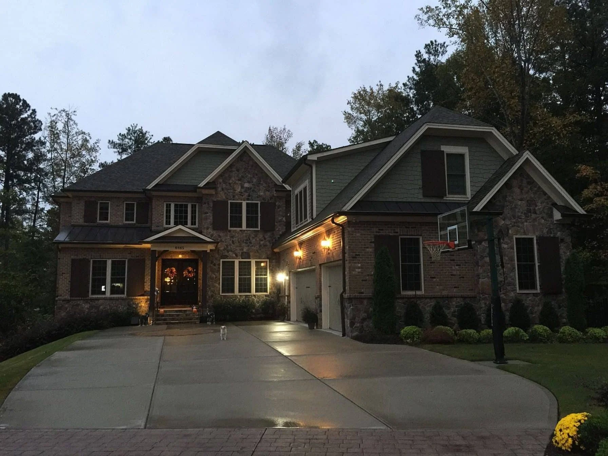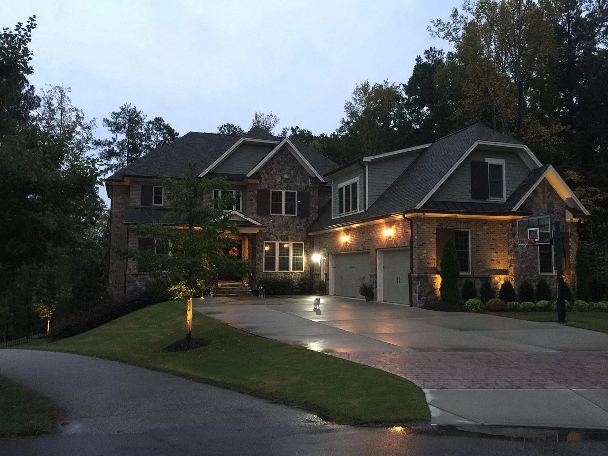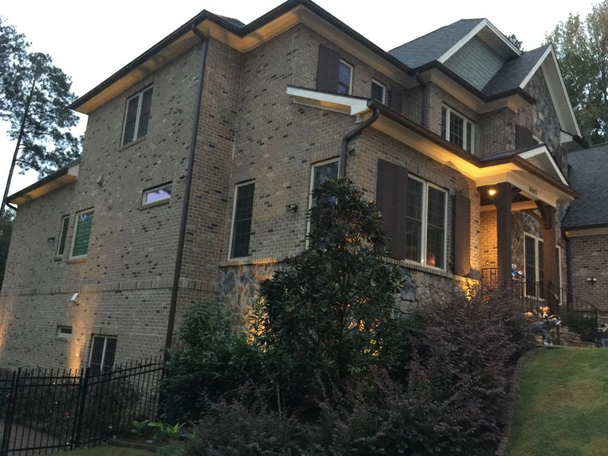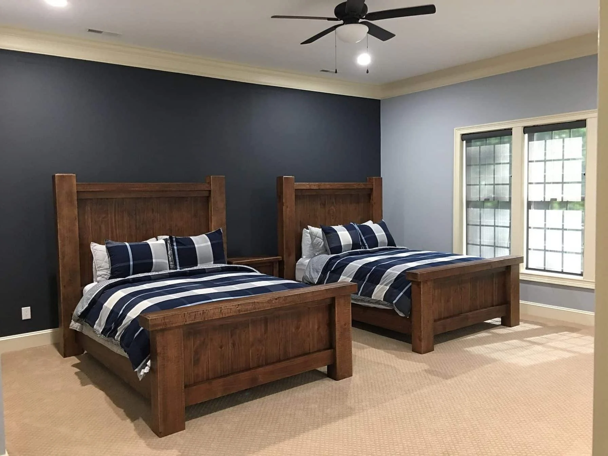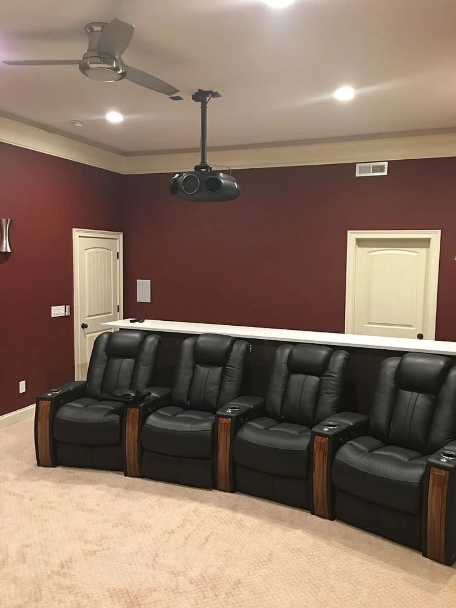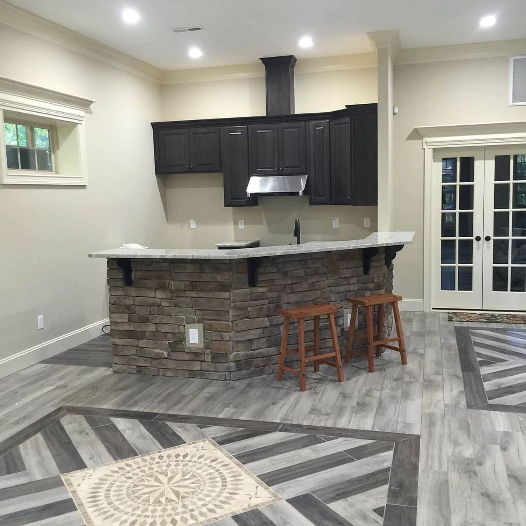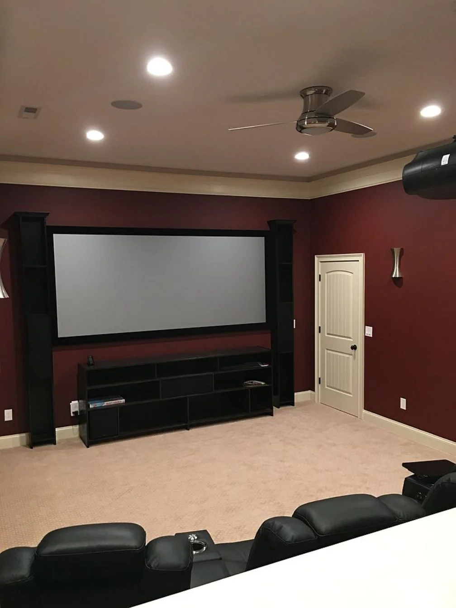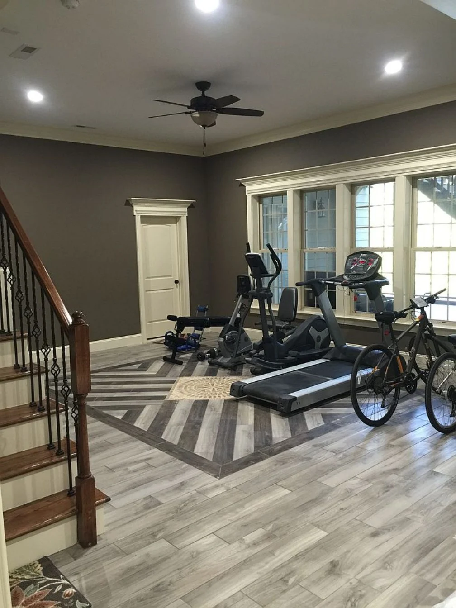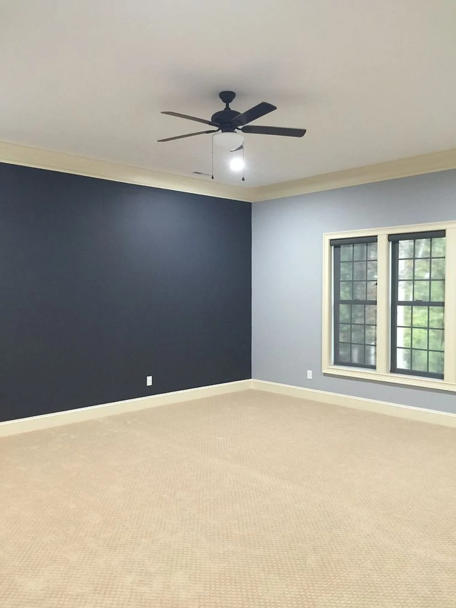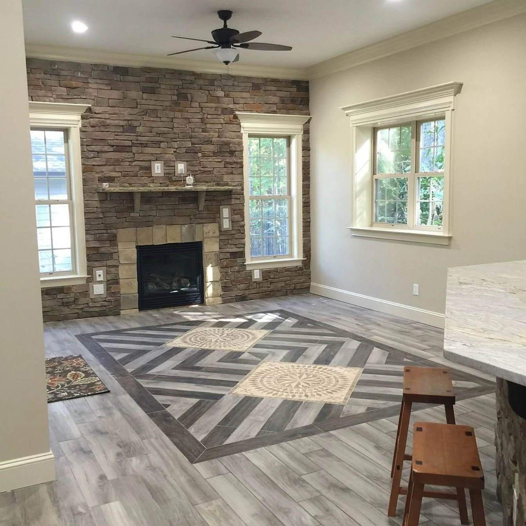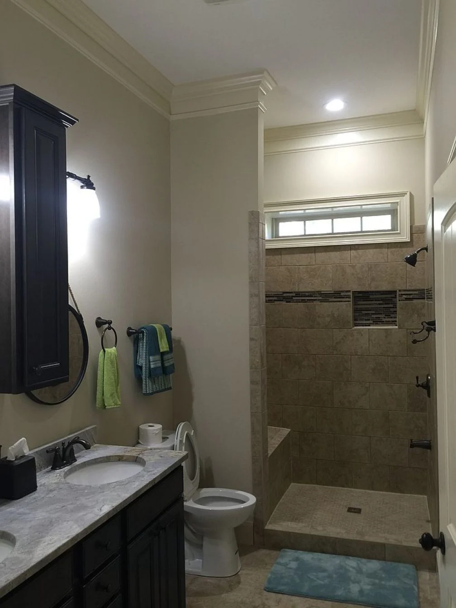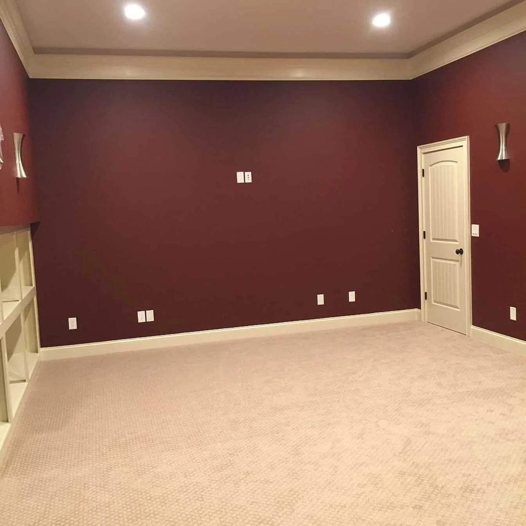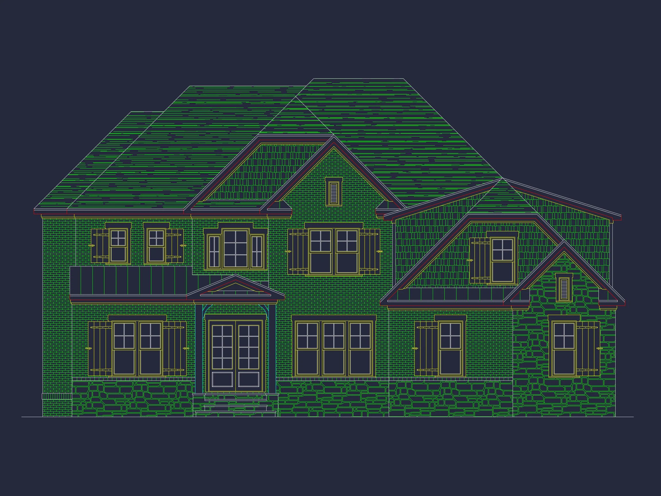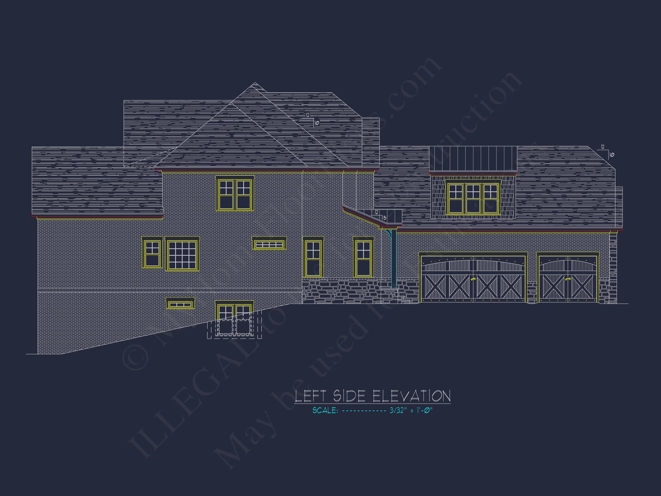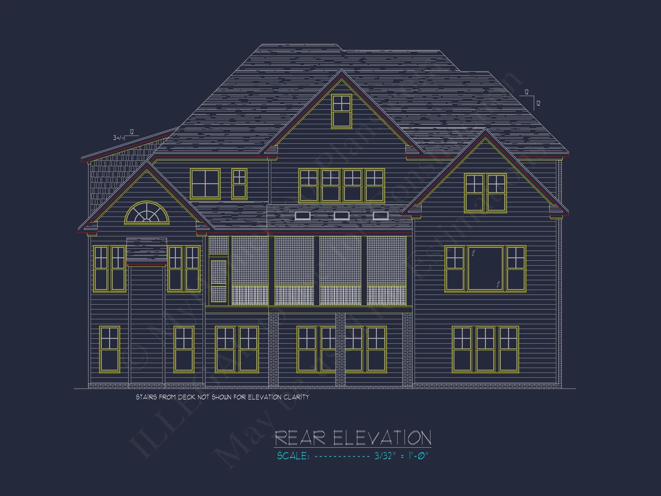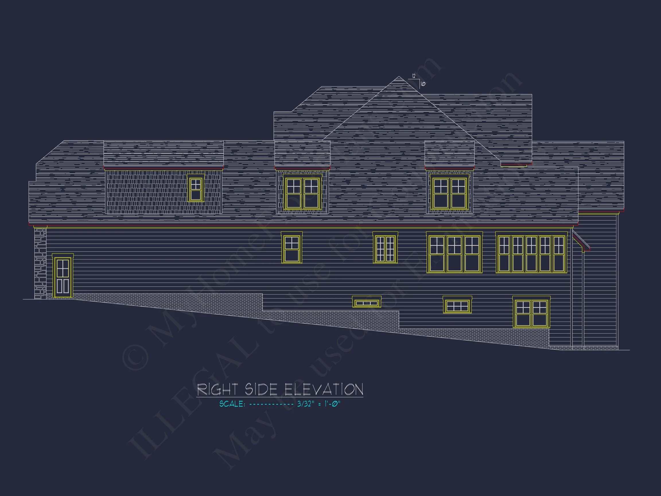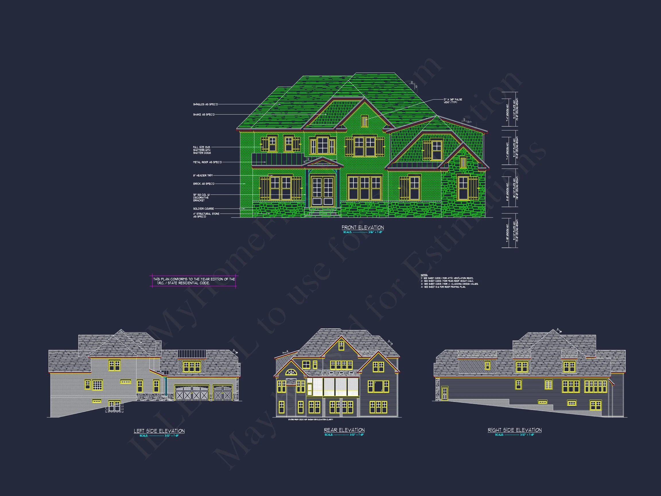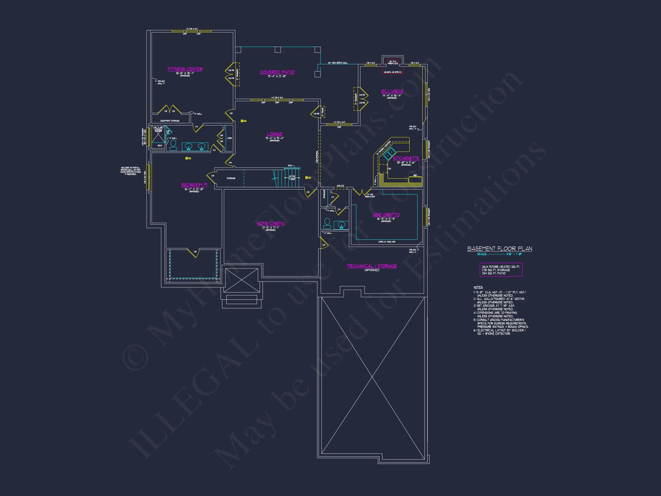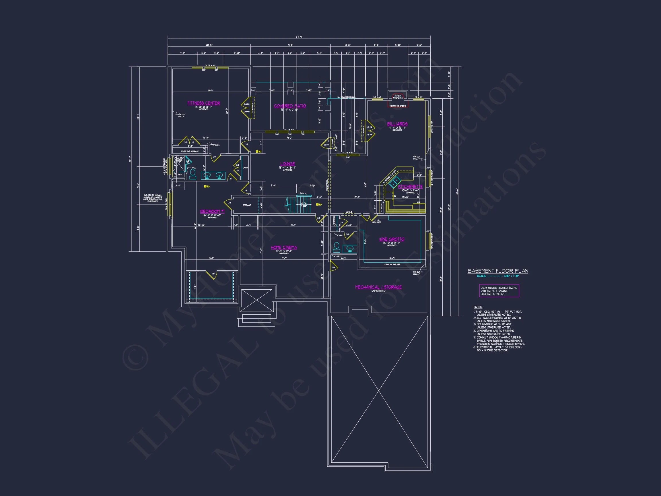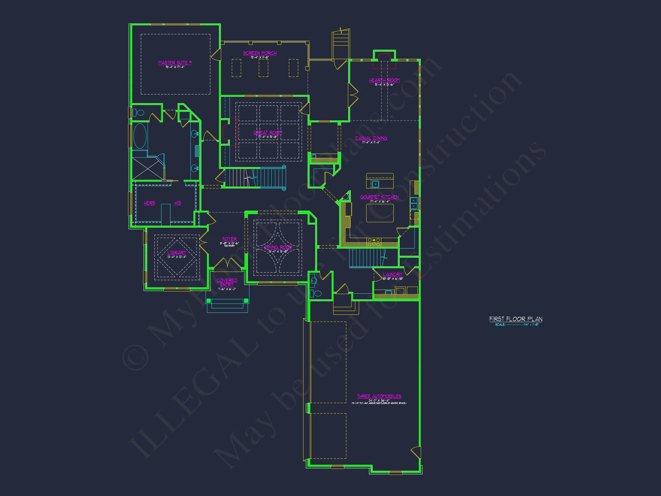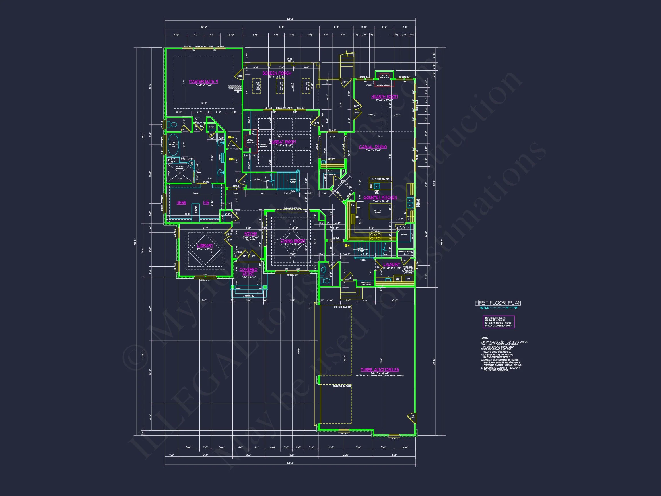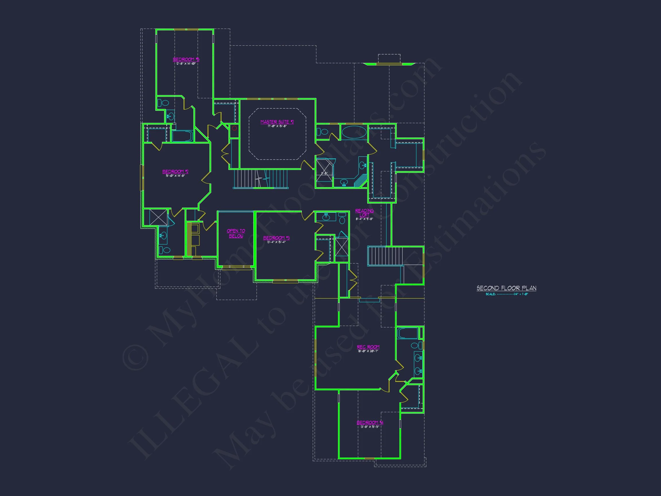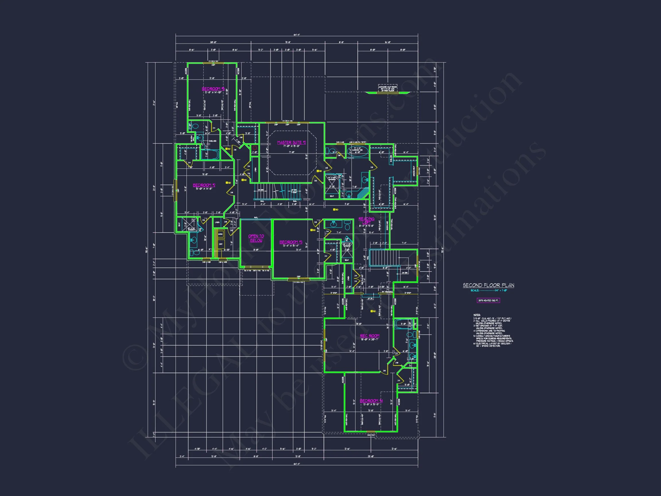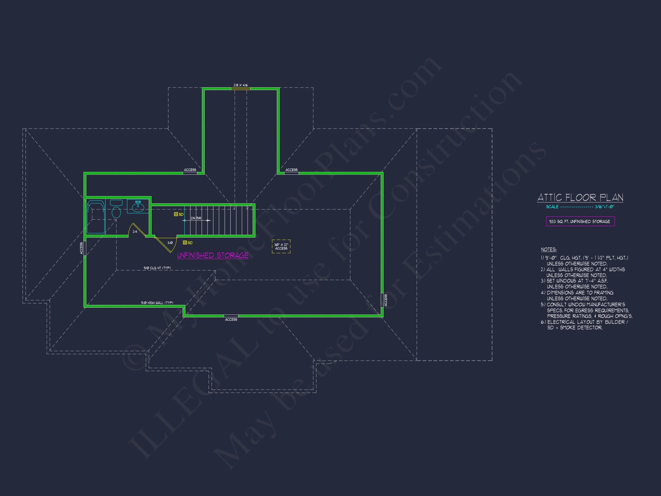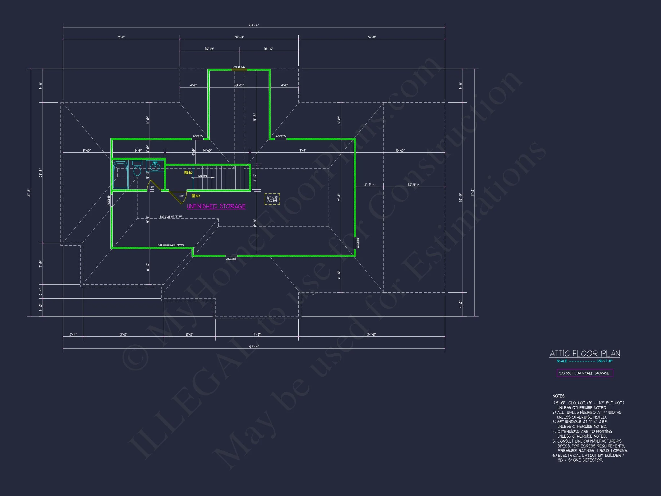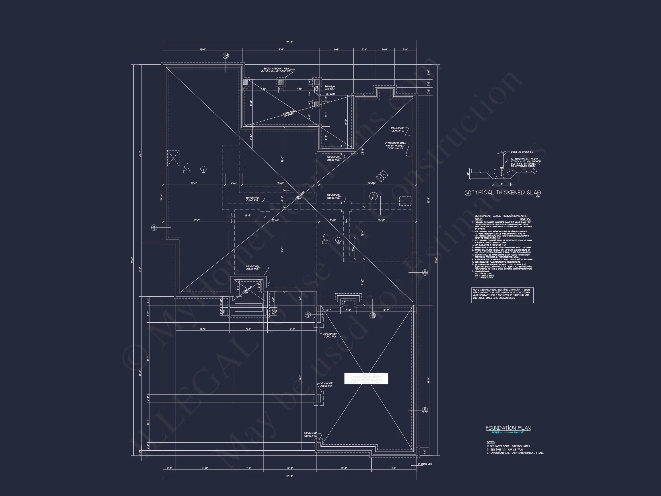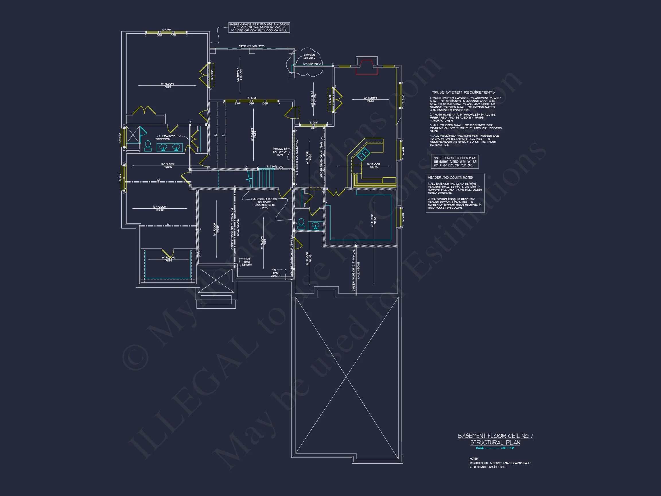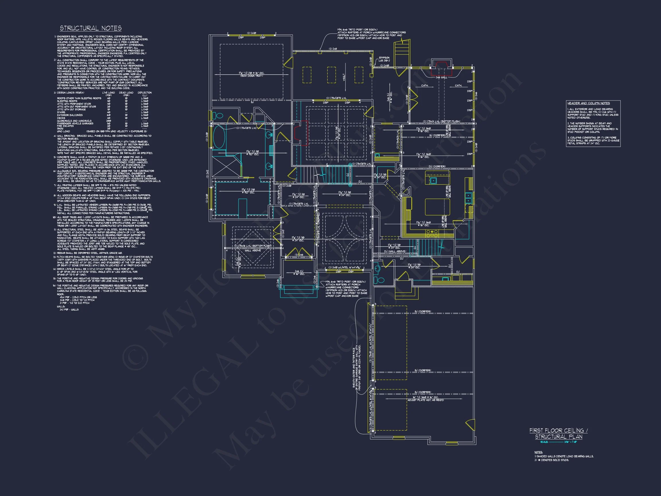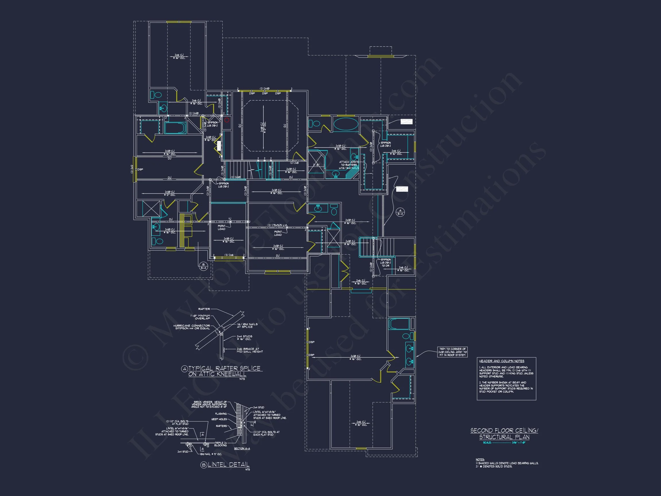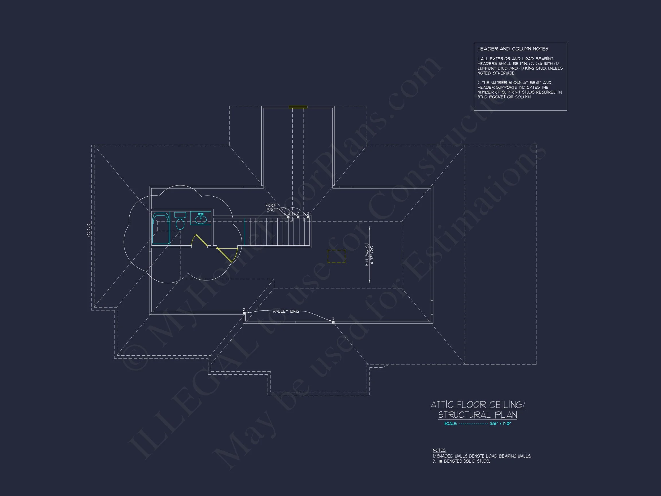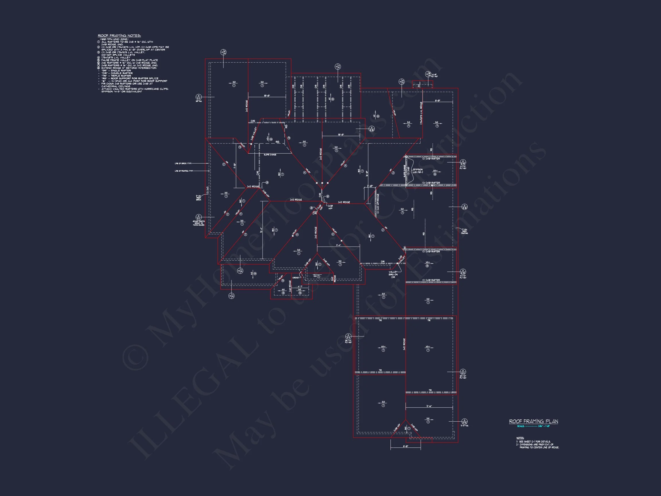11-1535 HOUSE PLAN – Traditional Home Plan – 5-Bed, 4-Bath, 4,200 SF
Traditional / Classic Suburban and Colonial Revival house plan with brick and stone exterior • 5 bed • 4 bath • 4,200 SF. 3-car garage, open concept layout, bonus room. Includes CAD+PDF + unlimited build license.
Traditional Brick and Stone Colonial Revival House Plan
Explore this beautifully designed 4,200 sq. ft. Traditional Colonial Revival home with 5 bedrooms, 4 baths, and a spacious 3-car garage.
This Traditional and Colonial Revival house plan combines stately architecture with modern family convenience. With its brick and stone exterior, gabled rooflines, and inviting entry, the design captures timeless elegance while supporting contemporary living.
Main Living Areas
The open-concept great room seamlessly connects to the dining area and kitchen, providing the perfect setting for family gatherings or entertaining guests. A large fireplace anchors the living space, and tall windows fill the home with natural light. The kitchen features a spacious island, walk-in pantry, and a breakfast nook overlooking the backyard.
Bedrooms & Bathrooms
- Bedrooms: 5 comfortable bedrooms, including a luxurious master suite with tray ceiling and sitting area.
- Bathrooms: 4 full baths with dual vanities, soaking tub, and walk-in shower in the primary suite.
- Guest Suite: Conveniently located on the main level, perfect for visitors or in-law stays.
Kitchen & Dining
The gourmet kitchen highlights a central island, custom cabinetry, and easy flow into the formal dining room. Adjacent to the kitchen is a cozy breakfast area with views of the landscaped yard.
Garage & Utility Spaces
- Garage: 3-car garage with side entry adds both function and curb appeal.
- Mudroom: Built-in cubbies and storage keep the entry organized.
- Laundry: Conveniently located near the bedrooms for easy access.
Exterior Features
- Brick and stone combination façade for lasting durability and elegance.
- Covered entry porch and architectural lighting for evening charm.
- Low-maintenance landscaping and manicured shrub borders complete the curb appeal.
Bonus & Flex Spaces
- Bonus Room: Ideal for a media room, home office, or playroom.
- Study: Quiet retreat for work-from-home professionals.
- Loft: A flexible upstairs landing perfect for reading or relaxation.
Architectural Details
This plan reflects the Traditional and Colonial Revival styles with balanced symmetry, decorative shutters, and gabled dormers. The design uses a blend of classic elements—brick, stone, and refined trim work—paired with energy-efficient windows and modern construction standards.
Outdoor Living
The rear patio provides the perfect spot for dining al fresco, grilling, or enjoying evenings under the stars. Thoughtful landscaping enhances privacy and complements the home’s traditional charm.
Key Features at a Glance
- 4,200 heated sq. ft. of finished living space
- 5 bedrooms, 4 full baths
- Open-concept great room and kitchen
- Brick and stone exterior for timeless appeal
- 3-car side-entry garage with mudroom
- Bonus room and study for flexible living
Included Benefits with Every Plan
- CAD + PDF Files: Editable and printable for customization.
- Unlimited Build License: Build as many times as desired.
- Free Structural Engineering: Included with every plan.
- Energy Efficiency: Designed with optimized insulation and window placement.
Learn More About This Design
Discover how this Traditional Colonial Revival home can be customized for your lot and lifestyle. Featuring craftsmanship and architectural balance, it offers a sense of permanence and sophistication for generations to come.
Ready to Build?
Bring your dream home to life with professional plans and full engineering support. Contact us for modifications or additional details. Your perfect Traditional family home awaits—crafted with heritage and built for comfort.
Original price was: $4,870.56.$2,754.22Current price is: $2,754.22.
999 in stock
* Please verify all details with the actual plan, as the plan takes precedence over the information shown below.
| Architectural Styles | |
|---|---|
| Width | 64'-9" |
| Depth | 61'-6" |
| Htd SF | |
| Unhtd SF | |
| Bedrooms | |
| Bathrooms | |
| # of Floors | |
| # Garage Bays | |
| Indoor Features | Attic, Basement, Bedrooms on the First Floor, Bonus Room, Foyer, Great Room, Office/Study, Owner's Suite on Second Floor, Recreational Room |
| Outdoor Features | |
| Bed and Bath Features | Bedrooms on First Floor, Bedrooms on Second Floor, Owner's Suite on Second Floor, Split Bedrooms, Walk-in Closet |
| Kitchen Features | |
| Garage Features | |
| Ceiling Features | |
| Structure Type | |
| Exterior Material |
Cheryl Solomon – December 17, 2024
Mudroom drop zone in Craftsman plan keeps backpacks organizedstress relief.
9 FT+ Ceilings | Attics | Basement Garage | Beamed | Bedrooms on First and Second Floors | Bedrooms on the First Floor | Bonus Rooms | Builder Favorites | Colonial | Covered Deck | Covered Front Porch | Covered Patio | Foyer | Great Room | Kitchen Island | Luxury | Office/Study Designs | Owner’s Suite on Second Floor | Recreational Room | Screened Porches | Second Floor Bedroom | Side Entry Garage | Sloped Lot | Split Bedroom | Traditional | Ultimate Kitchen | Walk-in Closet | Walk-in Pantry
11-1535 HOUSE PLAN – Traditional Home Plan – 5-Bed, 4-Bath, 4,200 SF
- BOTH a PDF and CAD file (sent to the email provided/a copy of the downloadable files will be in your account here)
- PDF – Easily printable at any local print shop
- CAD Files – Delivered in AutoCAD format. Required for structural engineering and very helpful for modifications.
- Structural Engineering – Included with every plan unless not shown in the product images. Very helpful and reduces engineering time dramatically for any state. *All plans must be approved by engineer licensed in state of build*
Disclaimer
Verify dimensions, square footage, and description against product images before purchase. Currently, most attributes were extracted with AI and have not been manually reviewed.
My Home Floor Plans, Inc. does not assume liability for any deviations in the plans. All information must be confirmed by your contractor prior to construction. Dimensions govern over scale.


