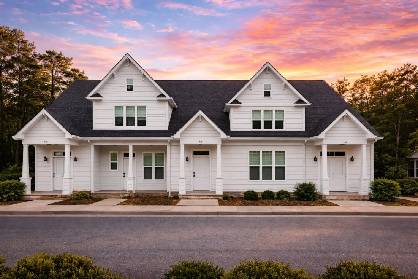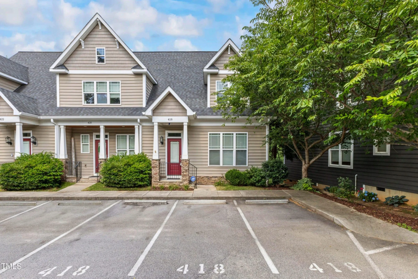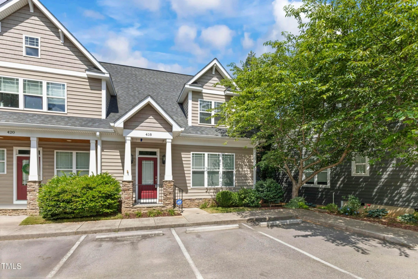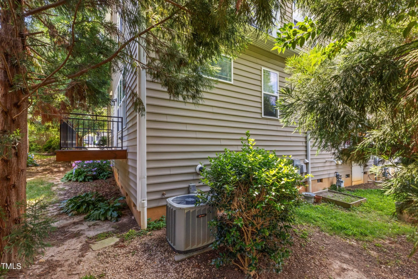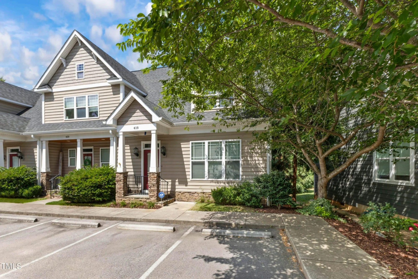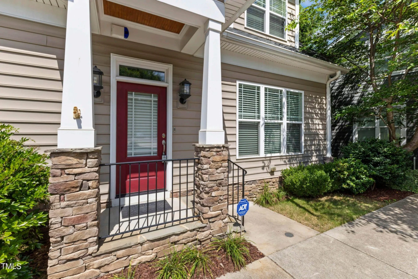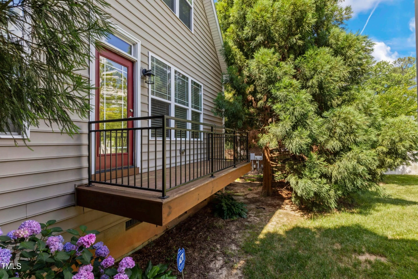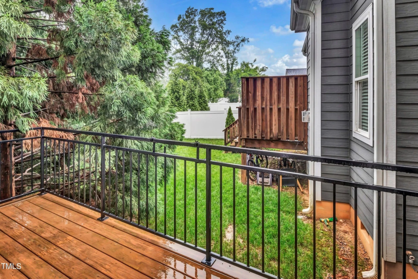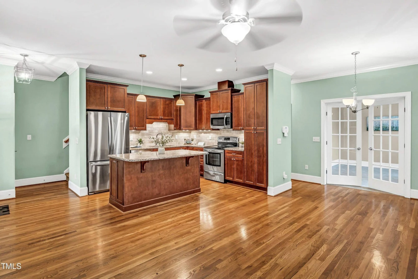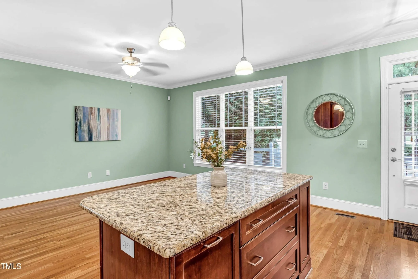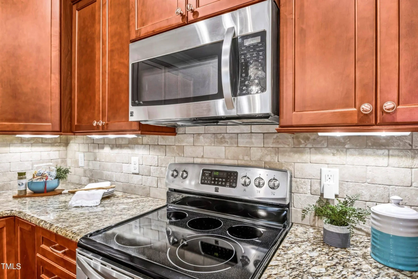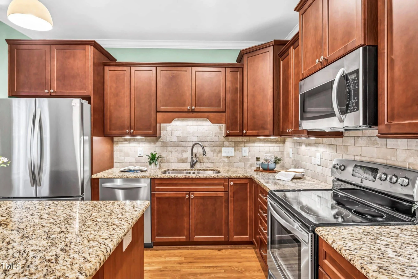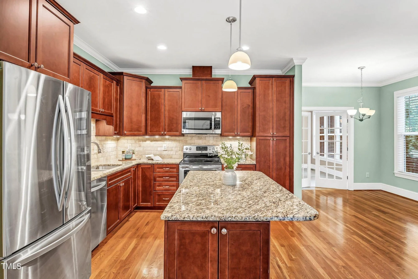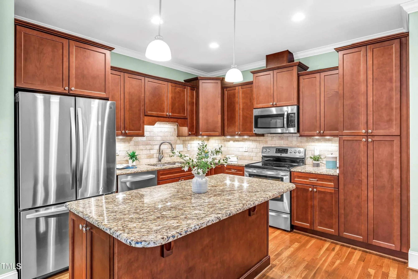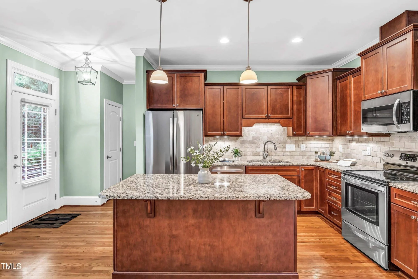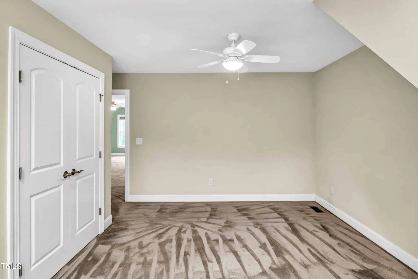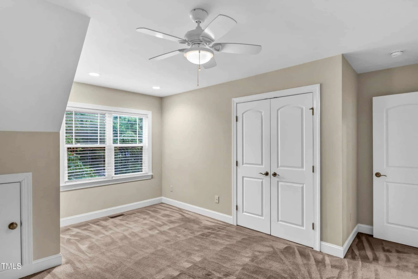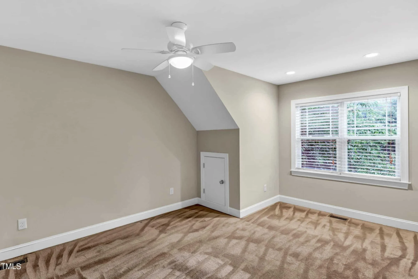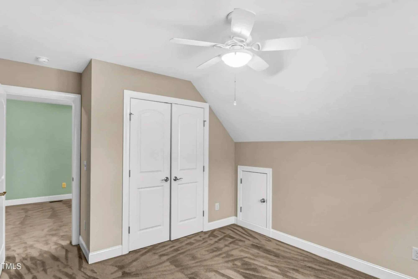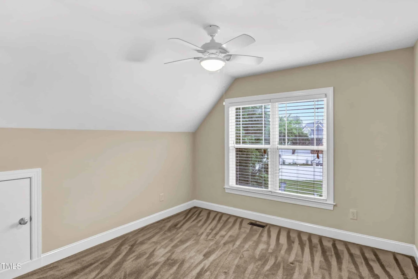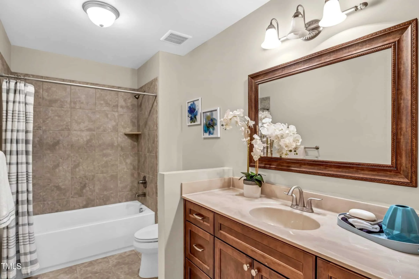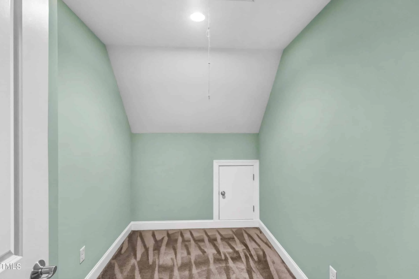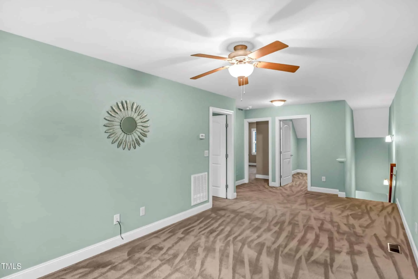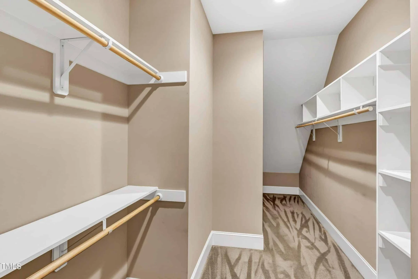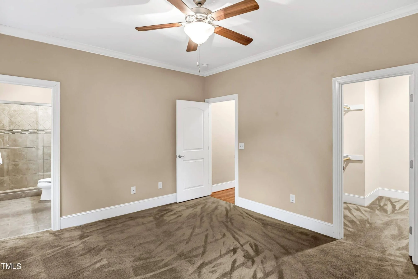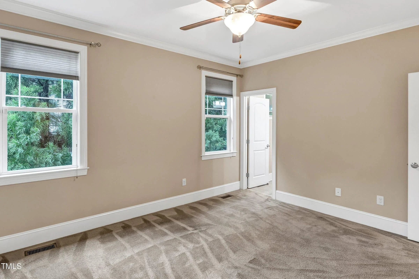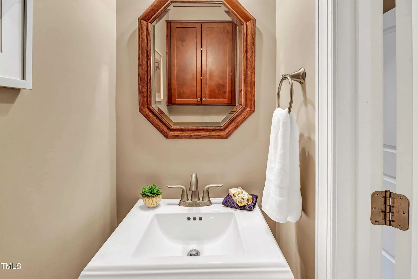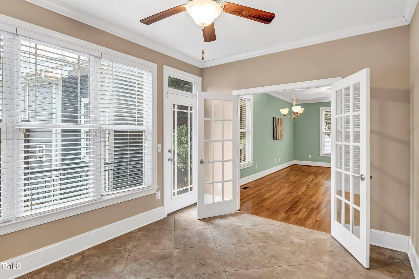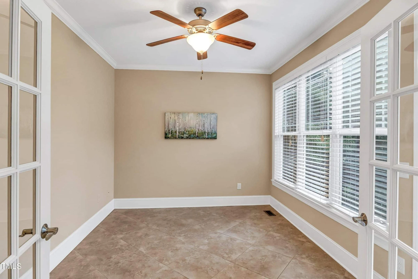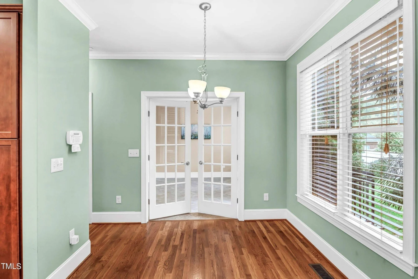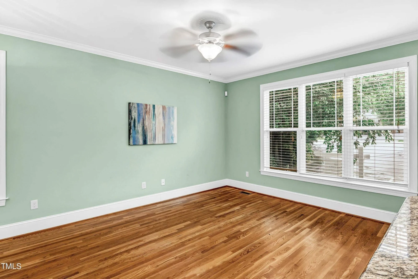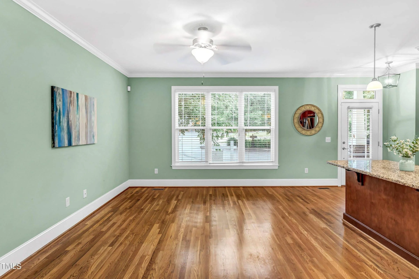11-1652 HOUSE PLAN – New American House Plan – 4-Bed, 3-Bath, 2,850 SF
New American and Traditional Colonial house plan with siding exterior • 4 bed • 3 bath • 2,850 SF. Symmetrical façade, covered front porch, family-friendly layout. Includes CAD+PDF + unlimited build license.
Original price was: $2,476.45.$1,454.99Current price is: $1,454.99.
999 in stock
* Please verify all details with the actual plan, as the plan takes precedence over the information shown below.
| Width | 78'-0" |
|---|---|
| Depth | 49'-0" |
| Htd SF | |
| Unhtd SF | |
| Bedrooms | |
| Bathrooms | |
| # of Floors | |
| # Garage Bays | |
| Architectural Styles | |
| Indoor Features | Open Floor Plan, Family Room, Living Room, Sunroom, Downstairs Laundry Room |
| Outdoor Features | |
| Bed and Bath Features | Bedrooms on First Floor, Bedrooms on Second Floor, Owner's Suite on First Floor, Split Bedrooms, Walk-in Closet |
| Kitchen Features | |
| Condition | New |
| Ceiling Features | |
| Structure Type | |
| Exterior Material |
Mark Miller – May 18, 2025
4 stars
Joshua Reyes – July 29, 2025
Builder said the LVL header table matched supplier stock lengths exactly, eliminating custom orders that slow delivery. We also appreciated the bolt-pattern details and shear-wall diagraminspection was a breeze. Not many plans at this price point include such robust structural pages.
9 FT+ Ceilings | Affordable | Bedrooms on First and Second Floors | Breakfast Nook | Builder Favorites | Covered Front Porch | Family Room | Grill Deck | Kitchen Island | Large House Plans | Living Room | Medium | Modern Suburban Designs | Narrow Lot Designs | Open Floor Plan Designs | Owner’s Suite on the First Floor | Split Bedroom | Sunroom | Traditional | Walk-in Closet
New American Colonial Home Plan with Timeless Symmetry & Covered Front Porch
Discover a refined 2,850 sq. ft. New American home plan blending Traditional Colonial symmetry with modern livability—delivered with CAD + PDF files and an unlimited build license.
This New American / Modern Traditional house plan draws inspiration from classic Traditional Colonial architecture, reinterpreted for today’s families. The exterior presents a balanced, symmetrical façade with multiple front-facing gables, evenly spaced windows, and a welcoming covered front porch that anchors the design. Horizontal lap siding with subtle board-and-batten accents in the gables adds depth while preserving a timeless, neighborhood-friendly appearance.
Designed to feel elegant yet approachable, this plan fits seamlessly into suburban communities, estate neighborhoods, or semi-rural settings where classic architecture remains a priority but modern interior flow is essential.
Key Exterior Characteristics
- New American / Modern Traditional architectural styling
- Strong Traditional Colonial influence with symmetrical massing
- Horizontal lap siding with board-and-batten gable accents
- Prominent covered front porch with centered entry
- Multi-gable roofline for visual interest and scale
Heated & Unheated Living Areas
- Total heated living area: Approximately 2,850 square feet
- Porches: Covered front porch ideal for seating and curb appeal
- Optional outdoor living: Rear patio or screened porch easily added
Bedrooms & Bathrooms
- 4 bedrooms thoughtfully arranged for privacy and flexibility
- 3 full bathrooms with shared and private access
- Owner’s suite positioned for quiet separation from secondary bedrooms
- Guest bedroom or flex room suitable for multigenerational living
Interior Layout & Living Experience
The interior layout reflects modern expectations while respecting traditional proportions. From the moment you enter, sightlines feel intentional and composed. The foyer creates a defined arrival moment without wasting space, opening naturally toward shared living areas.
The main living spaces flow comfortably together, supporting everyday life as well as larger gatherings. The kitchen acts as the functional heart of the home, connecting to dining and family spaces without sacrificing definition. This balance makes the plan equally suitable for quiet evenings or entertaining.
Kitchen & Dining Design
- Central kitchen location for efficient circulation
- Large island with seating for casual meals
- Walk-in pantry or expanded storage wall option
- Direct connection to dining area for formal or informal use
Living & Gathering Spaces
- Spacious family room with fireplace potential
- Natural light from symmetrically placed windows
- Clear furniture walls for flexible layouts
- Optional built-ins for storage and display
Owner’s Suite Comfort
The owner’s suite is designed as a private retreat, offering generous space for a king-sized bed, seating, and storage. The ensuite bathroom supports daily routines with dual vanities, a large shower, and optional soaking tub, while the walk-in closet allows for customized organization.
Secondary Bedrooms & Flex Spaces
Secondary bedrooms are evenly proportioned and adaptable for children, guests, or home office use. Their placement supports both shared bathroom access and quiet separation from main living areas, reinforcing the plan’s family-friendly design.
Architectural Style Breakdown
New American / Modern Traditional homes are known for blending familiar historical forms with updated interiors. This plan exemplifies that approach by pairing clean-lined siding, simple trim profiles, and restrained detailing with a classic Colonial footprint.
The Traditional Colonial influence is evident in the symmetrical elevation, centered entry, evenly spaced windows, and overall proportional balance. These elements create a sense of permanence and curb appeal that ages gracefully over time.
For additional insight into enduring residential proportions and façade balance, resources like ArchDaily regularly highlight how classical symmetry continues to inform modern residential design.
Construction & Build Efficiency
- Straightforward framing geometry
- Stacked plumbing for cost control
- Efficient roof structure despite visual complexity
- Well-aligned window and door openings
Energy & Comfort Considerations
- Compact massing improves energy efficiency
- Opportunities for high-performance wall assemblies
- Natural daylight balanced with thermal performance
- HVAC zoning supported by logical room groupings
What’s Included with This House Plan
- Editable CAD files
- Print-ready PDF construction documents
- Unlimited build license
- Foundation options available
- Engineering coordination available
Why Choose This New American Colonial Plan
This home plan is ideal for buyers who value architectural tradition but want modern comfort, flexibility, and efficiency. Its curb appeal fits a wide range of neighborhoods, while the interior layout adapts easily to changing lifestyles—from growing families to multigenerational living.
If you’re looking for a home that feels established, welcoming, and timeless from day one, this New American Colonial design delivers lasting value.
11-1652 HOUSE PLAN – New American House Plan – 4-Bed, 3-Bath, 2,850 SF
- BOTH a PDF and CAD file (sent to the email provided/a copy of the downloadable files will be in your account here)
- PDF – Easily printable at any local print shop
- CAD Files – Delivered in AutoCAD format. Required for structural engineering and very helpful for modifications.
- Structural Engineering – Included with every plan unless not shown in the product images. Very helpful and reduces engineering time dramatically for any state. *All plans must be approved by engineer licensed in state of build*
Disclaimer
Verify dimensions, square footage, and description against product images before purchase. Currently, most attributes were extracted with AI and have not been manually reviewed.
My Home Floor Plans, Inc. does not assume liability for any deviations in the plans. All information must be confirmed by your contractor prior to construction. Dimensions govern over scale.



