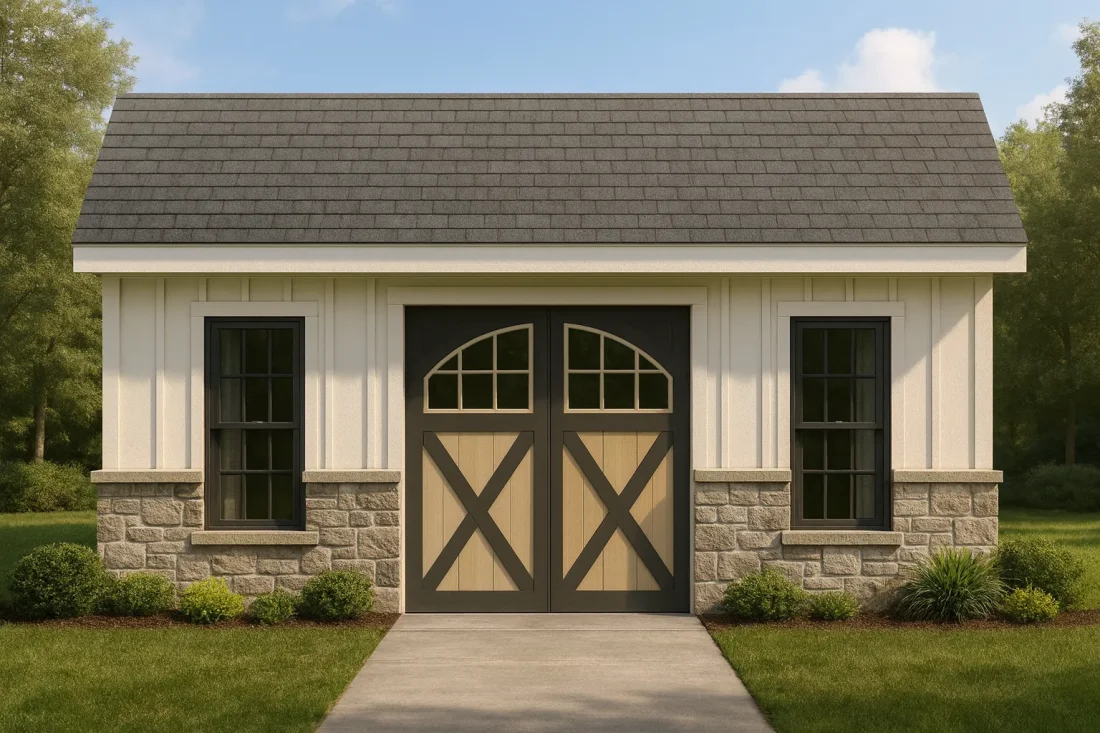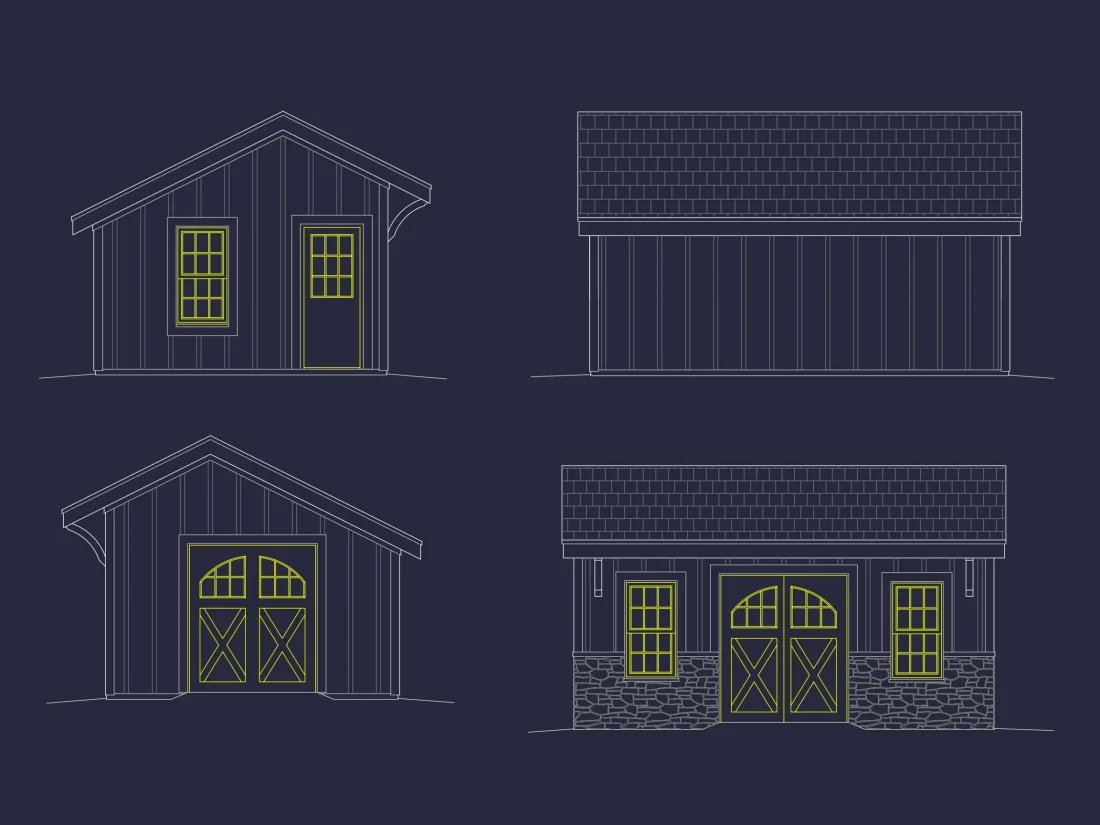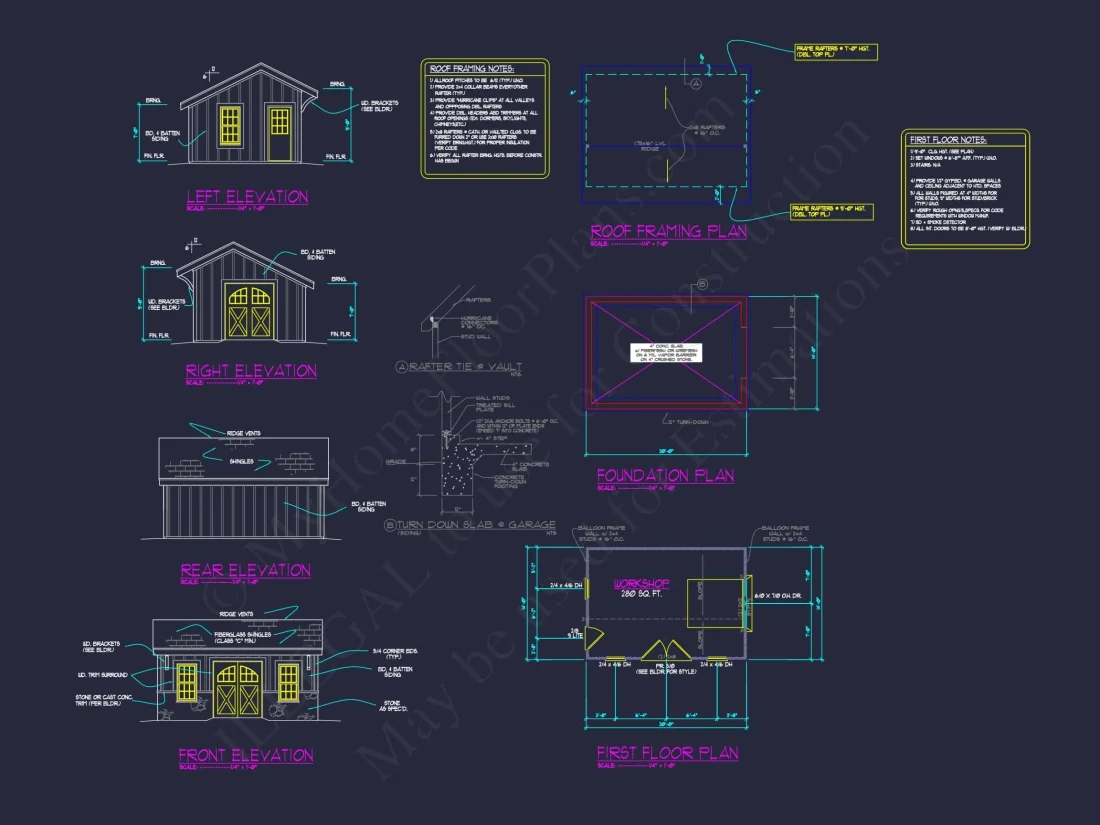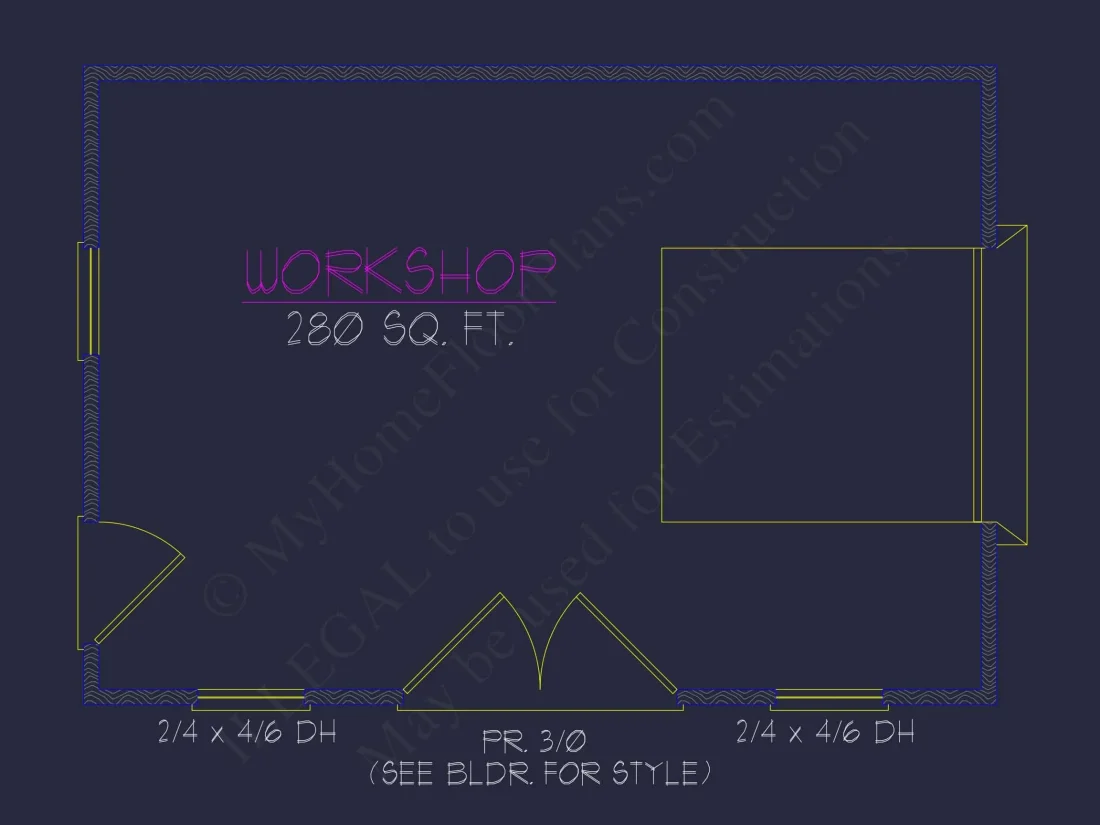11-1734 HOUSE PLAN – Modern Farmhouse Home Plan – 0-Bed, 0-Bath, 400 SF
Modern Farmhouse and Carriage House house plan with board and batten and stone exterior • 0 bed • 0 bath • 400 SF. Carriage doors, compact footprint, flexible ADU use. Includes CAD+PDF + unlimited build license.
Original price was: $856.45.$534.99Current price is: $534.99.
999 in stock
* Please verify all details with the actual plan, as the plan takes precedence over the information shown below.
| Width | 20'-0" |
|---|---|
| Depth | 14'-0" |
| Htd SF | |
| Unhtd SF | |
| Bedrooms | |
| Bathrooms | |
| # of Floors | |
| # Garage Bays | |
| Architectural Styles | |
| Outdoor Features | |
| Condition | New |
| Garage Features | |
| Ceiling Features | |
| Structure Type | |
| Exterior Material |
Austin Stark – February 6, 2024
Free mirror avoided TV glare.
9 FT+ Ceilings | Affordable | Barn Style | Covered Front Porch | Simple | Small | Workshop
Modern Farmhouse Carriage House Plan – Compact ADU with Classic Character
A thoughtfully designed 400 sq. ft. carriage house plan blending modern farmhouse simplicity with timeless cottage proportions.
This modern farmhouse carriage house plan delivers exceptional versatility in a compact footprint. Designed for homeowners who value architectural charm, durability, and flexible use, this small structure works beautifully as a detached garage building, backyard ADU shell, workshop, studio, or future guest suite. Clean lines, balanced symmetry, and authentic materials give this design a refined yet approachable presence that fits comfortably in both rural and suburban settings.
The exterior aesthetic draws inspiration from traditional farm outbuildings and historic carriage houses while incorporating modern detailing that feels fresh and intentional. This makes the plan ideal for properties where visual cohesion matters just as much as function.
Architectural Style Overview
The primary style of this design is Modern Farmhouse, expressed through its vertical board and batten siding, simple roofline, and understated trim. These elements are paired with strong Carriage House influences, most notably the centered wood carriage-style doors and symmetrical front elevation. Subtle Cottage characteristics soften the overall look, giving the structure a welcoming, residential scale rather than a purely utilitarian feel.
This thoughtful blend allows the plan to complement farmhouse homes, traditional residences, cottages, and even transitional properties without feeling out of place.
Exterior Materials & Curb Appeal
- Board and Batten Siding: Vertical siding emphasizes height and adds classic farmhouse texture.
- Stone Wainscot Base: Natural stone grounds the structure visually and adds durability at the lower walls.
- Wood Carriage Doors: Decorative yet functional doors reinforce the carriage house identity.
- Architectural Shingle Roof: Neutral-toned shingles complete the traditional silhouette.
- Symmetrical Front Elevation: Balanced windows and centered doors create timeless curb appeal.
The combination of vertical siding and stone provides contrast and depth, making this compact structure feel substantial and well-crafted despite its modest size.
Interior Space & Layout Flexibility
With approximately 400 square feet of open interior space, this plan is intentionally simple to maximize flexibility. The open layout allows the structure to adapt easily to changing needs over time, whether used immediately as storage or finished later for conditioned use.
- Open-span interior suitable for storage, workshop, or studio use
- Clear wall surfaces for shelving, cabinetry, or tool organization
- Volume-friendly proportions that prevent the space from feeling cramped
Because there are no fixed interior partitions, the layout can be customized during construction or at a later date without structural complications.
Ideal Uses for This Carriage House Plan
This modern farmhouse carriage house design is intentionally versatile. Common applications include:
- Detached garage or vehicle storage building
- Workshop or hobby space
- Backyard studio or creative retreat
- Future ADU conversion shell
- Pool house support structure
- Garden storage with architectural character
The plan’s residential styling makes it especially attractive for homeowners who want an outbuilding that enhances property value rather than detracts from it.
Farmhouse-Inspired Design Details
Modern farmhouse architecture prioritizes simplicity, function, and honest materials. This design reflects those principles through its restrained detailing and emphasis on proportion rather than ornamentation. The board and batten siding creates shadow lines that shift throughout the day, while the stone base visually anchors the structure to the site.
The gable roof form is efficient and economical, yet timeless. It also allows for excellent water shedding and long-term durability in a wide range of climates.
Carriage House Heritage
Historically, carriage houses served as both storage and workspaces, often located behind or beside the main home. This plan honors that tradition by maintaining a compact footprint and symmetrical façade while updating the materials and proportions for modern living.
For homeowners interested in architectural precedent, carriage house forms remain popular due to their flexibility and enduring charm, as discussed in architectural features on sites such as ArchDaily.
Construction & Structural Considerations
- Simple rectangular footprint for cost-effective construction
- Slab foundation by default for ease and affordability
- Engineered roof system for long-term performance
- Efficient framing layout reduces material waste
The straightforward construction approach makes this plan ideal for both professional builders and experienced DIY homeowners.
Future ADU & Conversion Potential
Although designed without bedrooms or bathrooms, this plan works exceptionally well as a future ADU conversion. Plumbing, insulation, and HVAC systems can be added later if local zoning allows, transforming the structure into a guest suite, rental unit, or home office.
The exterior design already aligns with residential architecture, reducing the visual barriers that often come with converting utility buildings into livable spaces.
Who This Plan Is Perfect For
- Homeowners seeking a visually appealing outbuilding
- Properties needing detached storage with architectural value
- Buyers planning phased construction or future ADU use
- Farmhouse or cottage-style homes needing a matching structure
What’s Included with This Plan
- Editable CAD Files: Ideal for builders and custom modifications
- Printable PDF Plans: Ready for permitting and construction
- Structural Engineering: Code-compliant and professionally prepared
- Unlimited Build License: Use the plan multiple times if needed
- Foundation Flexibility: Adaptable to crawlspace or other options
Why Choose a Modern Farmhouse Carriage House
This plan offers more than just utility—it delivers architectural cohesion, long-term flexibility, and timeless style. Whether built as a garage, studio, or future living space, it enhances the property with thoughtful design and enduring materials.
Its compact scale keeps construction costs manageable, while its appearance ensures it feels like a natural extension of the home rather than an afterthought.
Build Smarter with a Plan That Grows with You
If you’re looking for a small structure that combines modern farmhouse appeal with classic carriage house character, this plan delivers exceptional value. Designed for flexibility, durability, and visual harmony, it’s a smart investment for today and the future.
Download this modern farmhouse carriage house plan and start building a structure that works beautifully now—and adapts effortlessly later.
11-1734 HOUSE PLAN – Modern Farmhouse Home Plan – 0-Bed, 0-Bath, 400 SF
- BOTH a PDF and CAD file (sent to the email provided/a copy of the downloadable files will be in your account here)
- PDF – Easily printable at any local print shop
- CAD Files – Delivered in AutoCAD format. Required for structural engineering and very helpful for modifications.
- Structural Engineering – Included with every plan unless not shown in the product images. Very helpful and reduces engineering time dramatically for any state. *All plans must be approved by engineer licensed in state of build*
Disclaimer
Verify dimensions, square footage, and description against product images before purchase. Currently, most attributes were extracted with AI and have not been manually reviewed.
My Home Floor Plans, Inc. does not assume liability for any deviations in the plans. All information must be confirmed by your contractor prior to construction. Dimensions govern over scale.






