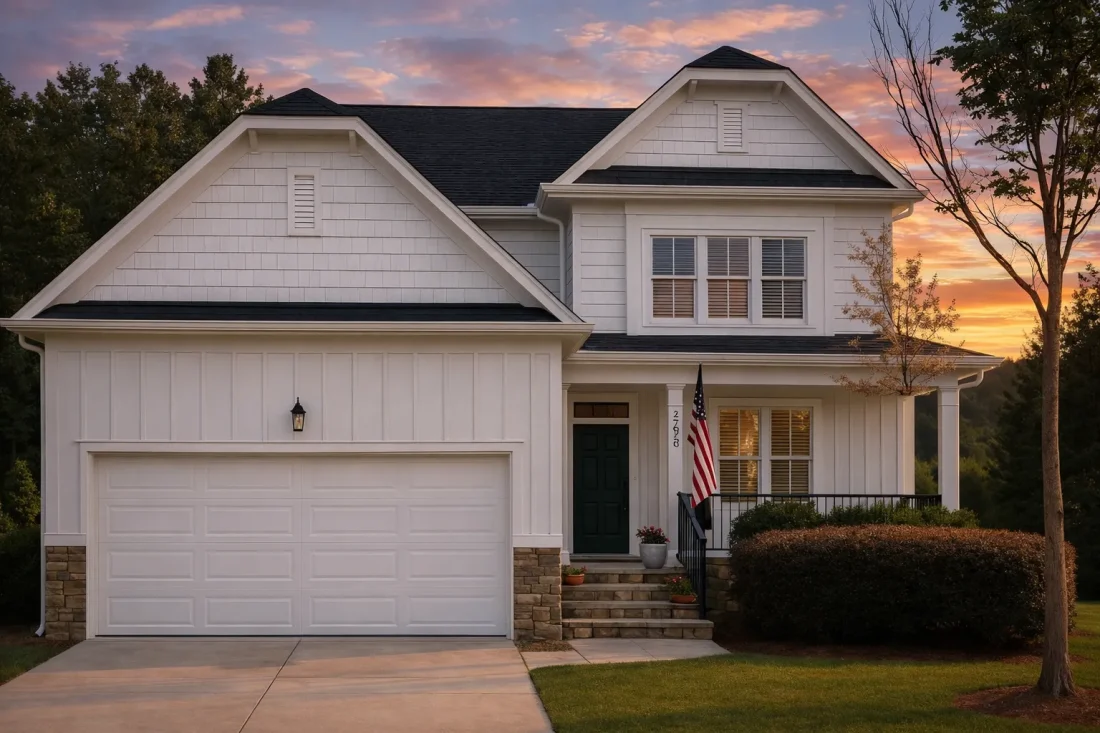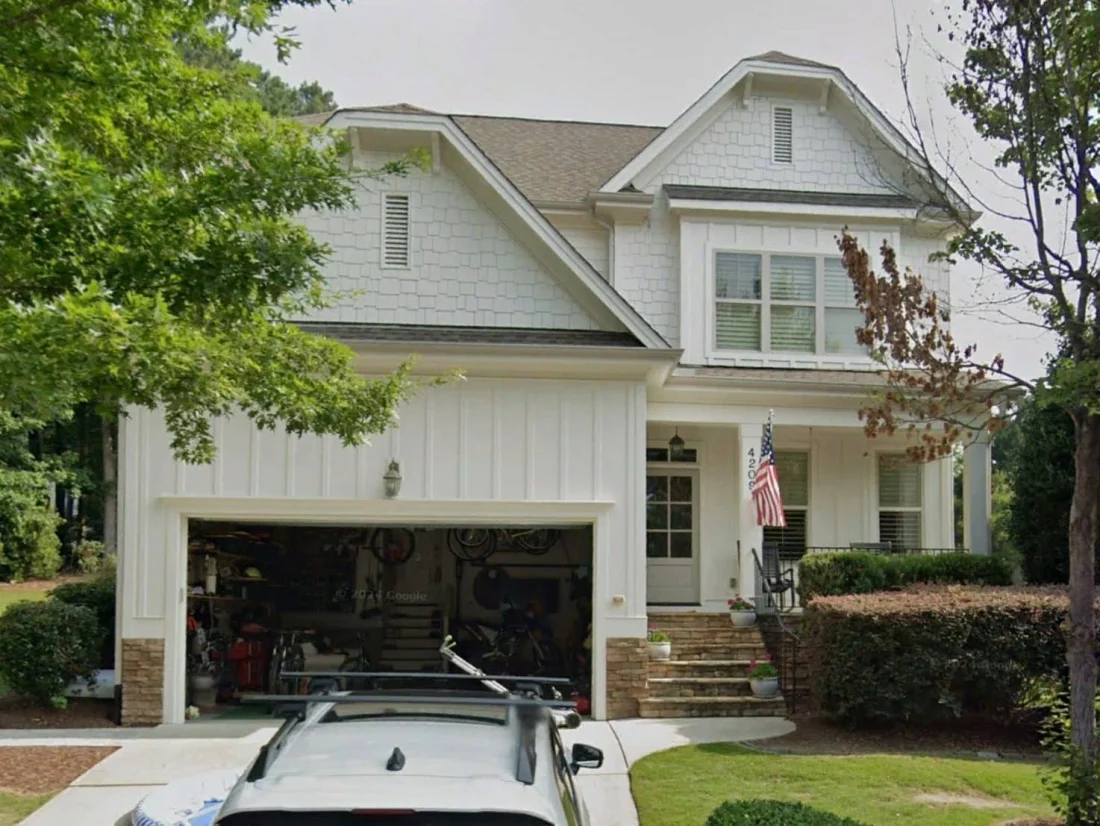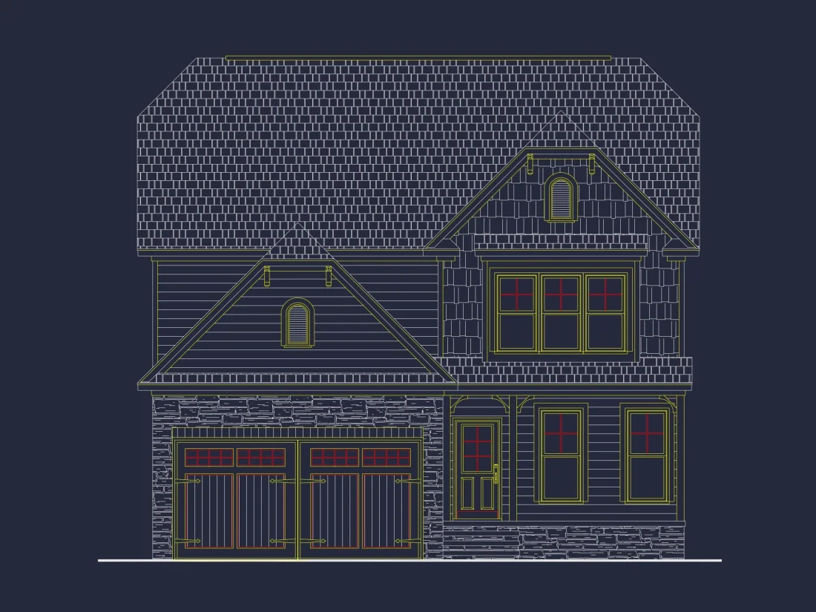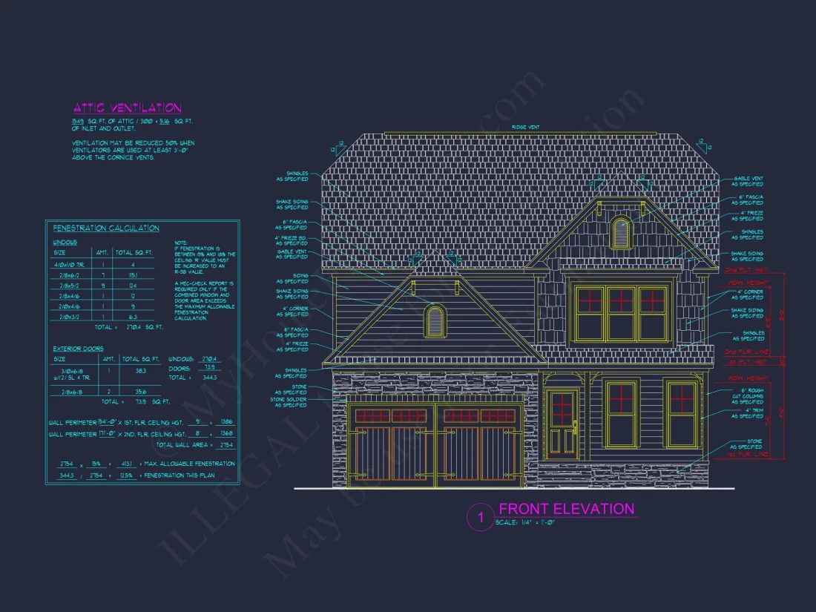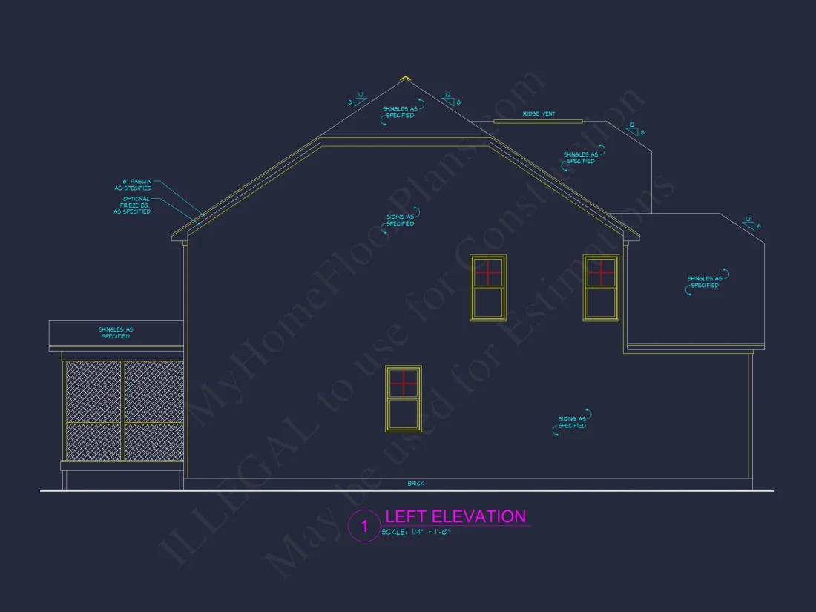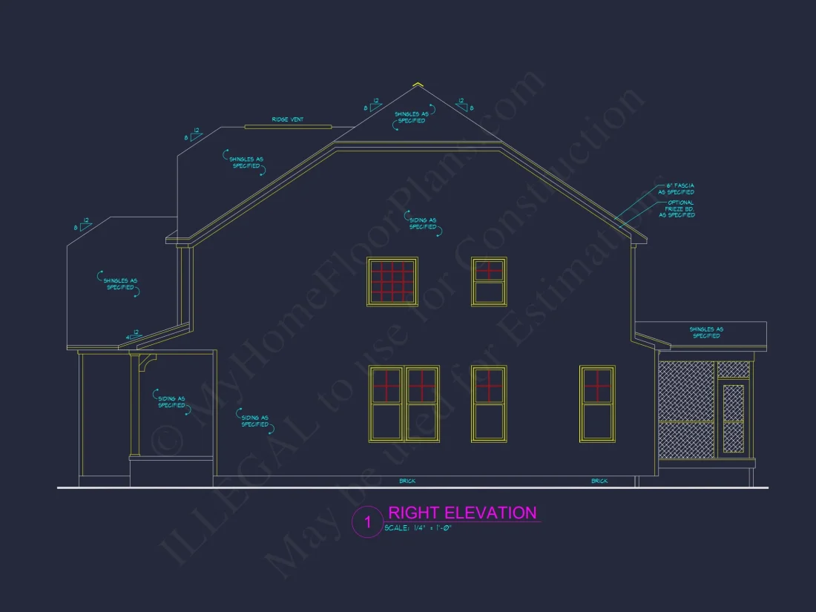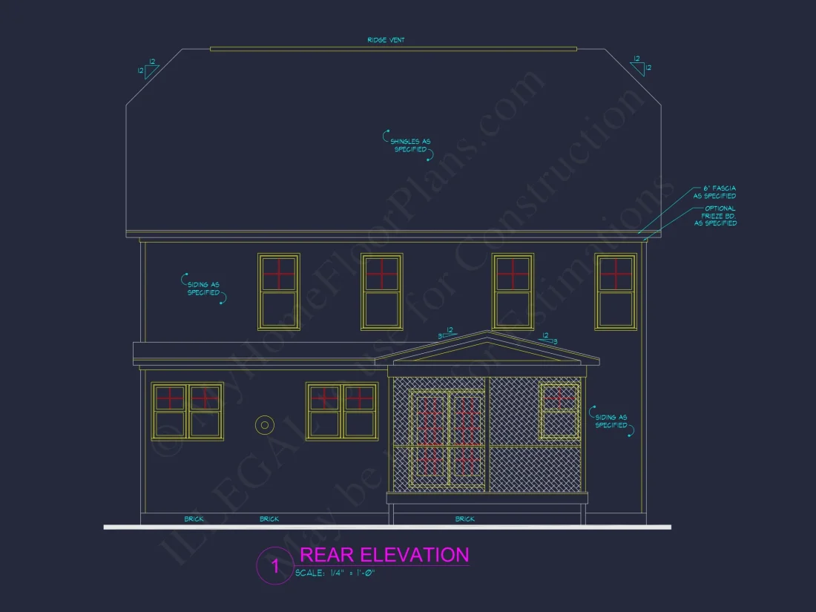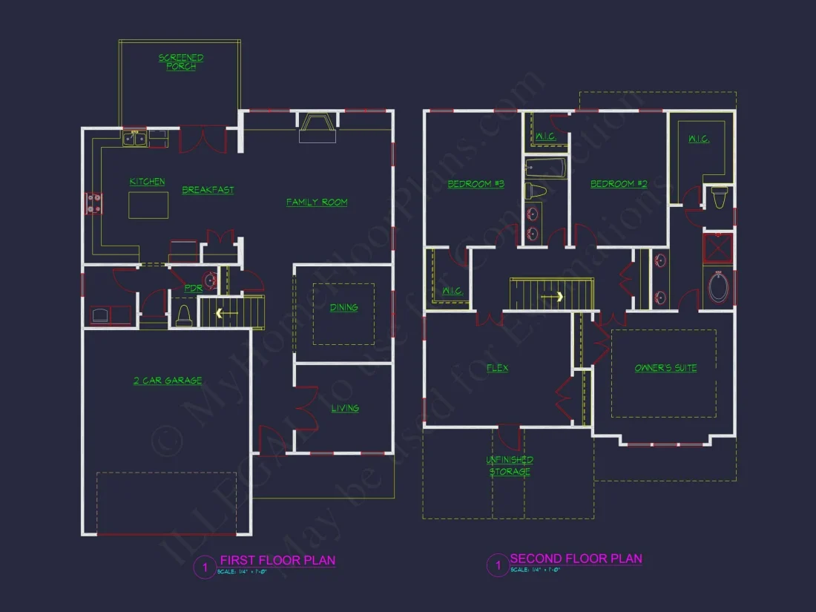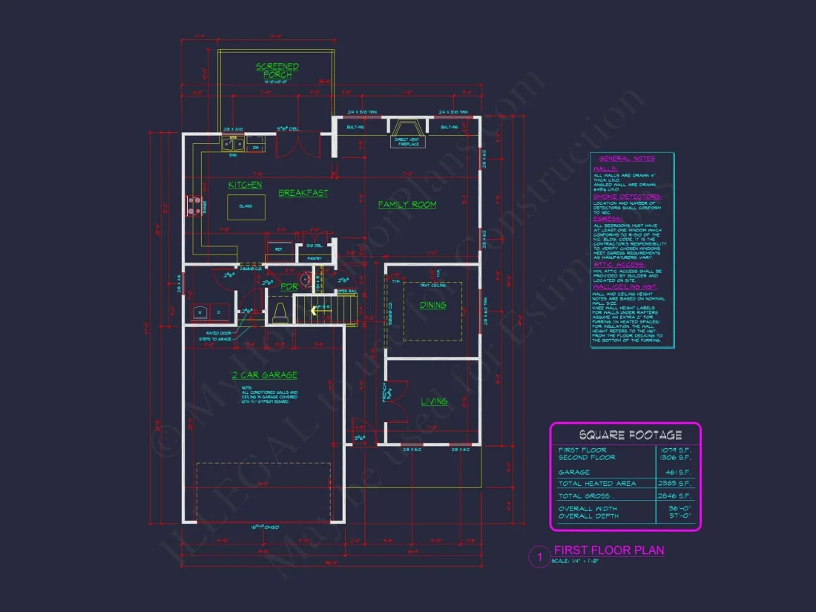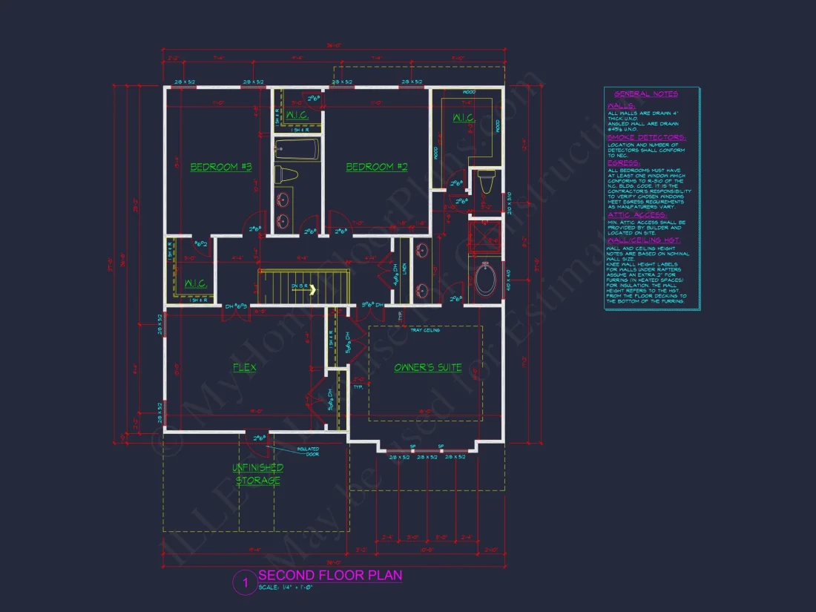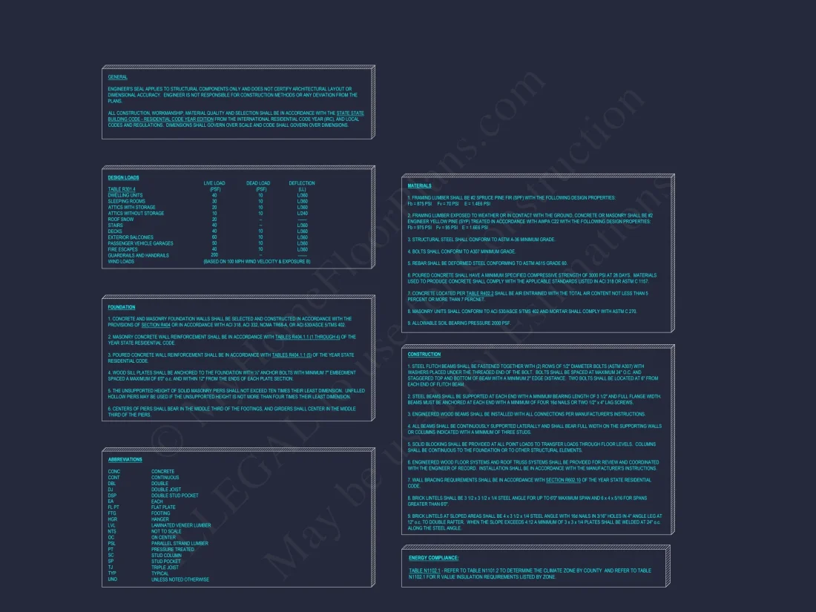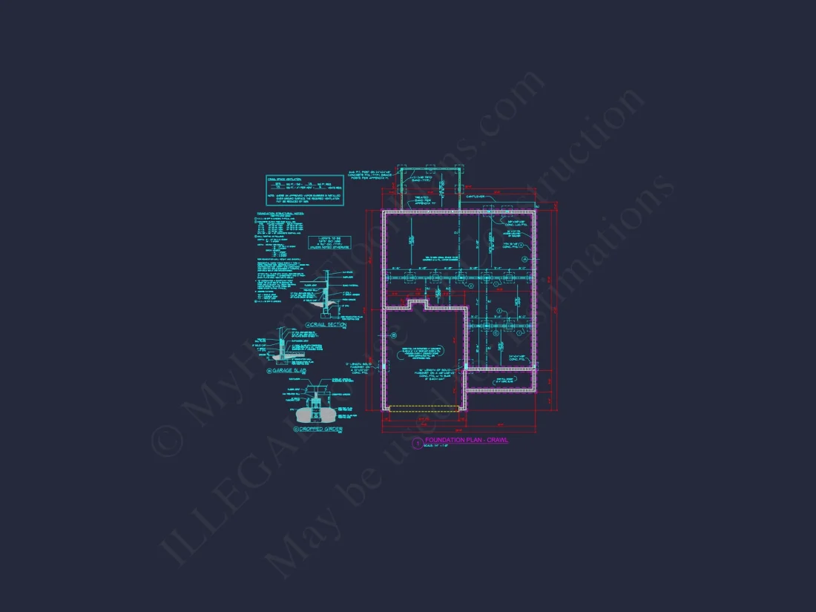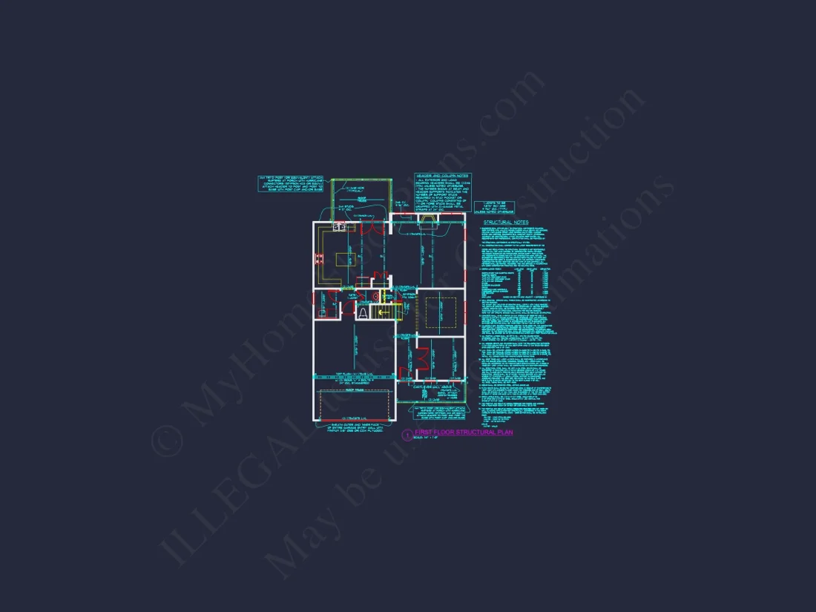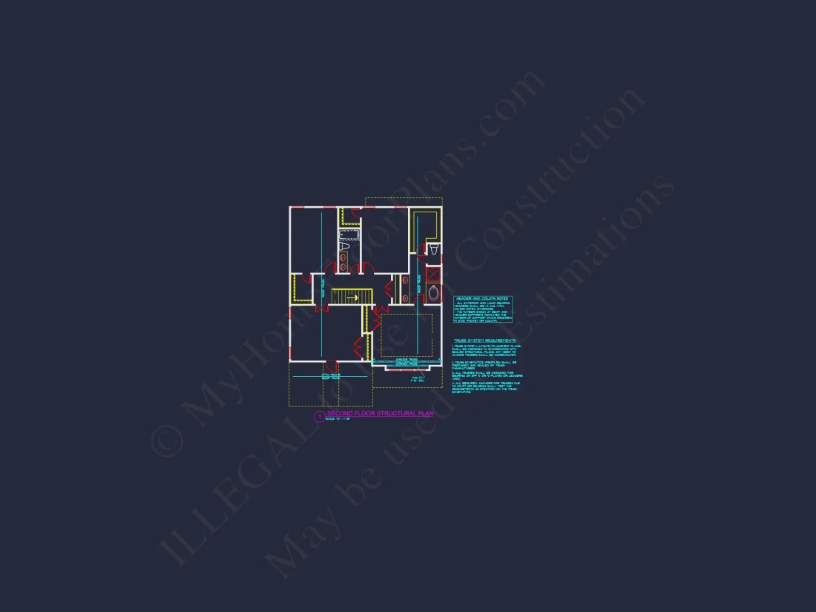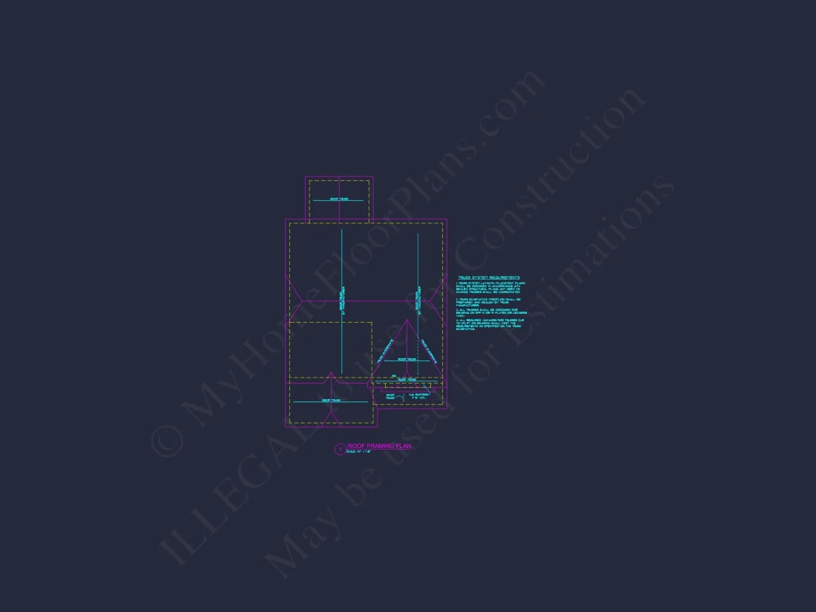11-1750 HOUSE PLAN – Traditional Farmhouse Plan – 3-Bed, 2.5-Bath, 2,250 SF
Traditional Farmhouse and New American house plan with board and batten and stone exterior • 3 bed • 2.5 bath • 2,250 SF. Open layout, front porch, and two-car garage. Includes CAD+PDF + unlimited build license.
Original price was: $2,296.45.$1,454.99Current price is: $1,454.99.
999 in stock
* Please verify all details with the actual plan, as the plan takes precedence over the information shown below.
| Architectural Styles | |
|---|---|
| Width | 36'-0" |
| Depth | 57'-0" |
| Htd SF | |
| Unhtd SF | |
| Bedrooms | |
| Bathrooms | |
| # of Floors | |
| # Garage Bays | |
| Indoor Features | Open Floor Plan, Foyer, Family Room, Living Room, Bonus Room |
| Outdoor Features | |
| Bed and Bath Features | Bedrooms on Second Floor, Jack and Jill Bathroom, Walk-in Closet |
| Kitchen Features | |
| Garage Features | |
| Ceiling Features | |
| Structure Type | |
| Exterior Material | |
| Condition | New |
Ronald Myers – April 1, 2025
Elegant carriage-style garage blends with main housecurb appeal high.
9 FT+ Ceilings | Bonus Rooms | Breakfast Nook | Builder Favorites | Covered Front Porch | Covered Rear Porches | Craftsman | Family Room | Foyer | Front Entry | Jack and Jill | Kitchen Island | Living Room | Luxury | Medium | Narrow Lot Designs | Open Floor Plan Designs | Screened Porches | Second Floor Bedroom | Traditional | Walk-in Closet
Traditional Farmhouse Plan – 3 Bed, 2.5 Bath, 2,250 Sq Ft
Discover timeless farmhouse character blended with New American comfort—featuring 2,250 sq. ft., 3 bedrooms, 2.5 baths, and a welcoming front porch. Includes CAD blueprints and full build rights.
This Traditional Farmhouse design combines classic exterior detailing with open, family-friendly living spaces. The combination of vertical board and batten siding with stone accents gives this home curb appeal that’s warm, enduring, and distinctly American.
Exterior & Curb Appeal
The home’s symmetrical façade and covered front porch evoke a sense of small-town charm and everyday comfort. The use of board and batten siding provides texture and rhythm, while the stone base grounds the structure beautifully. Decorative gables, traditional trim, and black-framed windows add modern sophistication without losing the farmhouse soul.
Main Floor Layout
- Spacious open-concept great room connects to kitchen and dining areas, perfect for entertaining or casual evenings at home.
- A large kitchen island serves as the heart of the home with space for meal prep, family gatherings, or homework.
- Convenient mudroom and laundry access directly from the two-car garage for everyday organization.
- Powder room tucked away near the foyer for guests.
Second Floor Retreat
- Three bedrooms, including a primary suite with vaulted ceiling and walk-in closet (WIC).
- Primary bath includes dual vanities, soaking tub, and glass shower.
- Two additional bedrooms share a full hall bath with double sinks for morning efficiency.
- Optional loft or bonus room ideal for office, playroom, or guest suite.
Outdoor Living Spaces
- Inviting covered front porch for relaxing evenings and holiday décor.
- Rear patio option for grilling and outdoor dining.
- Landscaping-friendly footprint suited for suburban or countryside lots.
Architectural Style: Traditional Farmhouse
This design blends farmhouse authenticity with New American sensibility—creating a home that feels rooted yet modern. Clean lines, vertical siding, and welcoming proportions balance old-fashioned charm with new-day functionality.
Construction & Finishes
- Board and batten exterior with stone accents at the base for strength and beauty.
- Gabled rooflines designed for both aesthetic appeal and efficient drainage.
- Energy-efficient windows and insulated walls to meet modern building standards.
- Optional metal roofing upgrades available for rustic or modern appeal.
Included with Every Plan
- CAD + PDF Files: Full editable and printable plan set.
- Unlimited Build License: Construct once or multiple times without extra fees.
- Free Foundation Changes: Choose slab, crawlspace, or basement options at no cost.
- Structural Engineering: Professionally stamped for compliance and durability.
- Energy Optimization: Designed with sustainable efficiency in mind.
Why Homeowners Love This Plan
With its balanced proportions, simple lines, and versatile floor plan, this home provides livability with timeless beauty. The front porch and clean detailing celebrate the farmhouse heritage, while open interiors reflect today’s modern lifestyle. It’s perfect for growing families, empty nesters, or anyone drawn to classic charm with an updated twist.
Customization Options
- Convert bonus space into home office or guest suite.
- Add screened porch or outdoor fireplace.
- Modify rooflines or siding accents for regional aesthetic.
- Energy-efficient upgrades available upon request.
Learn More About the Design
Discover similar inspirations and detailing ideas on Houzz and ArchDaily, where modern interpretations of traditional architecture continue to evolve.
Frequently Asked Questions
Can I customize this plan? Yes, full modification services are available. What’s included? CAD and PDF blueprints, structural engineering, and full build rights. Can I build on a sloped lot? Yes, foundation options include slab, crawlspace, or basement. Do you offer 3D previews? Absolutely—request a digital walkthrough before purchase.
Start Your Dream Home Journey
Bring your vision to life with this Traditional Farmhouse plan—a perfect blend of charm and modern design. For customization, support@myhomefloorplans.com today.
Your farmhouse dream starts here—customize it and build with confidence!
11-1750 HOUSE PLAN – Traditional Farmhouse Plan – 3-Bed, 2.5-Bath, 2,250 SF
- BOTH a PDF and CAD file (sent to the email provided/a copy of the downloadable files will be in your account here)
- PDF – Easily printable at any local print shop
- CAD Files – Delivered in AutoCAD format. Required for structural engineering and very helpful for modifications.
- Structural Engineering – Included with every plan unless not shown in the product images. Very helpful and reduces engineering time dramatically for any state. *All plans must be approved by engineer licensed in state of build*
Disclaimer
Verify dimensions, square footage, and description against product images before purchase. Currently, most attributes were extracted with AI and have not been manually reviewed.
My Home Floor Plans, Inc. does not assume liability for any deviations in the plans. All information must be confirmed by your contractor prior to construction. Dimensions govern over scale.



