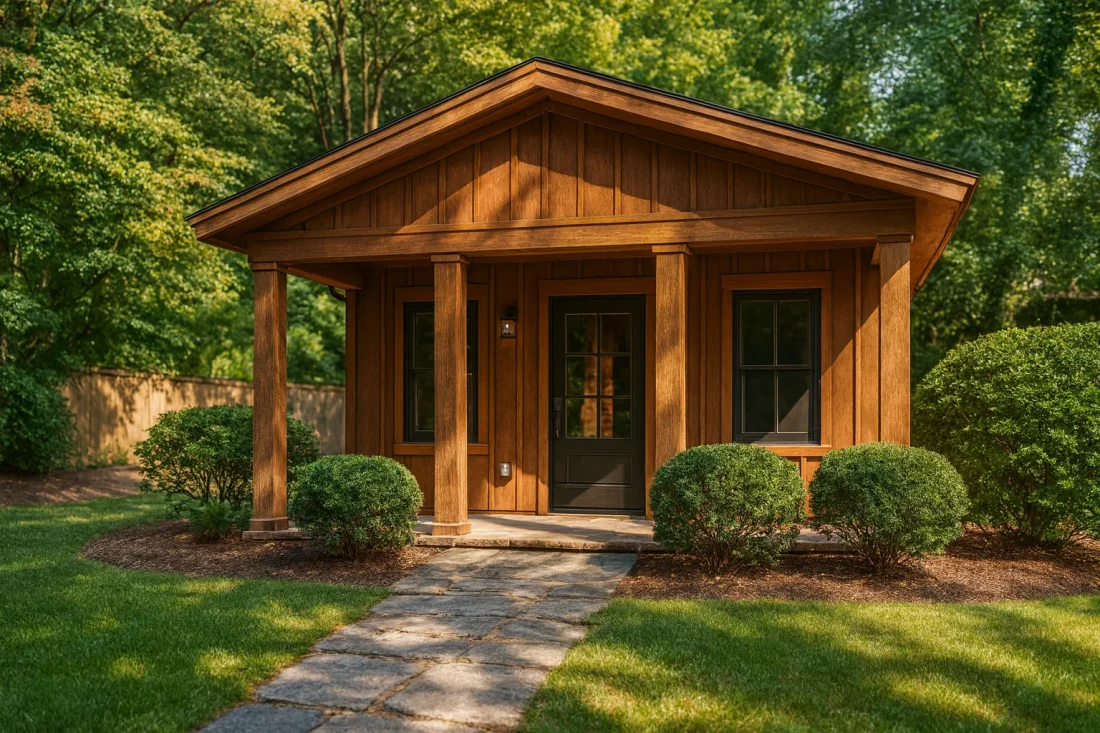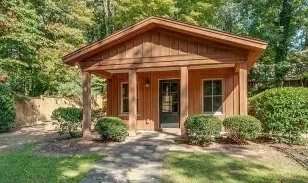11-1891 HOUSE PLAN – Craftsman House Plan – 1-Bed, 1-Bath, 396 SF
Craftsman Cottage and Rustic Craftsman house plan with wood siding exterior • 1 bed • 1 bath • 396 SF. Covered porch, efficient layout, ideal ADU design. Includes CAD+PDF + unlimited build license.
Original price was: $1,656.45.$1,134.99Current price is: $1,134.99.
999 in stock
* Please verify all details with the actual plan, as the plan takes precedence over the information shown below.
| Width | 18'-0" |
|---|---|
| Depth | 28'-0" |
| Htd SF | |
| Unhtd SF | |
| Bedrooms | |
| Bathrooms | |
| # of Floors | |
| # Garage Bays | |
| Architectural Styles | |
| Indoor Features | |
| Outdoor Features | |
| Bed and Bath Features | |
| Condition | New |
| Ceiling Features | |
| Structure Type | |
| Exterior Material |
Joy Barnes – January 25, 2025
Support team emailed a corrected wall length in under two hoursePlans.com took three days for a similar fix.
Mark Miller – May 18, 2025
4stars
Compact Craftsman Cottage ADU Floor Plan with Warm Wood Exterior
A thoughtfully designed small home plan offering timeless Craftsman Cottage style, efficient living space, and professional CAD architecture files.
This 396 square foot Craftsman Cottage house plan is a perfect example of how classic architecture and modern efficiency can work together seamlessly. Designed for homeowners seeking a high-quality small home, this plan works beautifully as an ADU, guest house, casita, or private backyard retreat. Its warm wood siding, exposed structure, and simple gabled roof reflect authentic Rustic Craftsman character while maintaining a clean, approachable footprint.
The exterior design focuses on proportion and material honesty. Natural wood siding paired with sturdy square porch columns creates immediate curb appeal, while the covered front porch provides a functional transition between indoors and out. Whether nestled into a wooded lot or placed behind a primary residence, this plan feels intentional, charming, and permanent.
Key Specifications at a Glance
- Heated Living Area: 396 square feet
- Stories: 1
- Bedrooms: 1
- Bathrooms: 1 full bath
- Primary Use: ADU, guest house, rental cottage, or downsized living
Craftsman Cottage Exterior Design
Rooted in Craftsman Cottage architecture, this home emphasizes natural materials, visible structure, and balanced proportions. The wood siding exterior delivers warmth and texture while remaining cost-effective and easy to maintain. The modest roof pitch and extended eaves reinforce the Craftsman tradition, providing both shade and visual depth.
The covered front porch enhances livability while reinforcing the welcoming nature of the design. This feature is especially valuable for ADU use, offering outdoor space without increasing the home’s footprint.
Efficient Interior Layout
Inside, the plan maximizes every square foot. The open main living area allows for flexible furniture placement, making the home feel larger than its footprint suggests. Natural light flows easily through the front-facing windows, creating a bright and comfortable environment throughout the day.
- Open living space suitable for seating, dining, and light entertaining
- Well-proportioned bedroom with room for storage
- Full bathroom designed for comfort and efficiency
- Smooth ceiling lines that enhance visual height
Ideal Uses for This Small Craftsman Plan
This design is exceptionally versatile. Homeowners frequently choose it for:
- Backyard ADUs for rental income
- Guest suites for family or visitors
- Private home offices or studios
- Vacation cottages or short-term rentals
- Downsized primary residences
What’s Included with Your Purchase
- Complete CAD + PDF construction drawings
- Unlimited build license – build as many times as you want
- Structural engineering included
- Free foundation options (slab, crawlspace, or basement)
- Lower-cost plan modifications available upon request
Why Craftsman Cottage Homes Remain Popular
Craftsman architecture has endured for more than a century because it prioritizes quality, simplicity, and livability. Even at a small scale, those principles shine through. This plan delivers character without excess, making it an excellent long-term investment whether used personally or as an income-producing property.
For a deeper look at the architectural roots behind this style, explore this excellent overview from
ArchDaily
.
Build Small Without Compromise
This Craftsman Cottage ADU plan proves that small homes can still deliver architectural integrity, comfort, and visual appeal. With professional drawings, included engineering, and unlimited build rights, you’re equipped to build confidently—whether today or years from now.
Choose a compact home that feels intentional, timeless, and built to last.
11-1891 HOUSE PLAN – Craftsman House Plan – 1-Bed, 1-Bath, 396 SF
- BOTH a PDF and CAD file (sent to the email provided/a copy of the downloadable files will be in your account here)
- PDF – Easily printable at any local print shop
- CAD Files – Delivered in AutoCAD format. Required for structural engineering and very helpful for modifications.
- Structural Engineering – Included with every plan unless not shown in the product images. Very helpful and reduces engineering time dramatically for any state. *All plans must be approved by engineer licensed in state of build*
Disclaimer
Verify dimensions, square footage, and description against product images before purchase. Currently, most attributes were extracted with AI and have not been manually reviewed.
My Home Floor Plans, Inc. does not assume liability for any deviations in the plans. All information must be confirmed by your contractor prior to construction. Dimensions govern over scale.


















