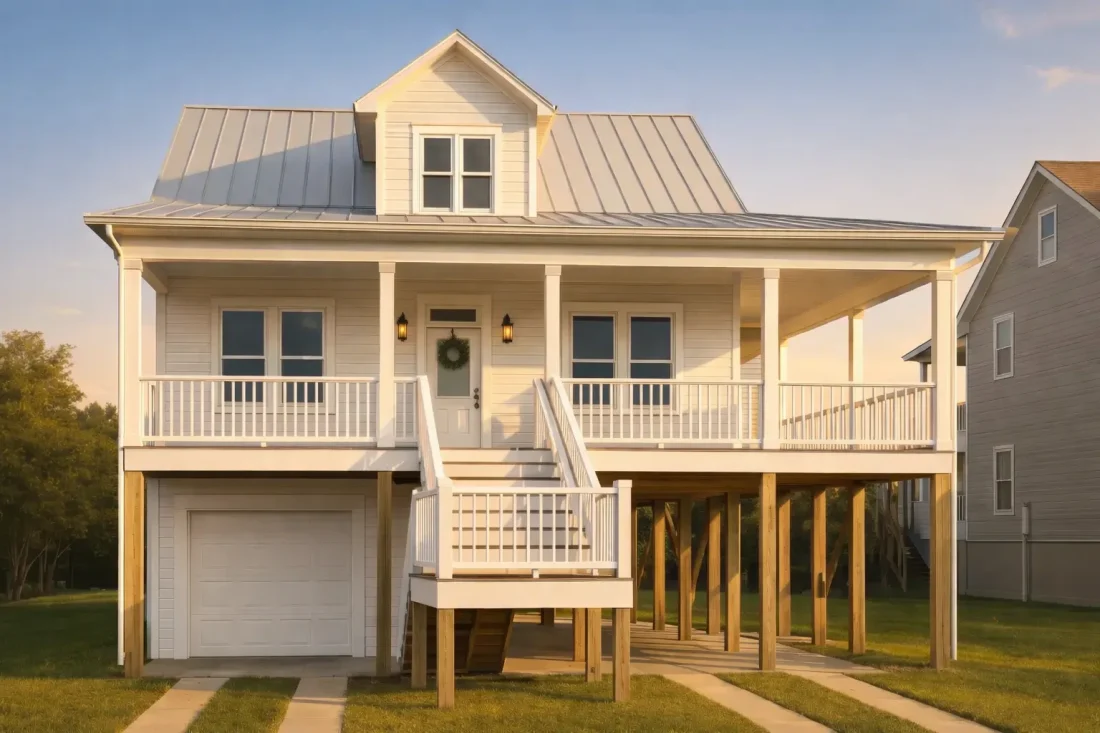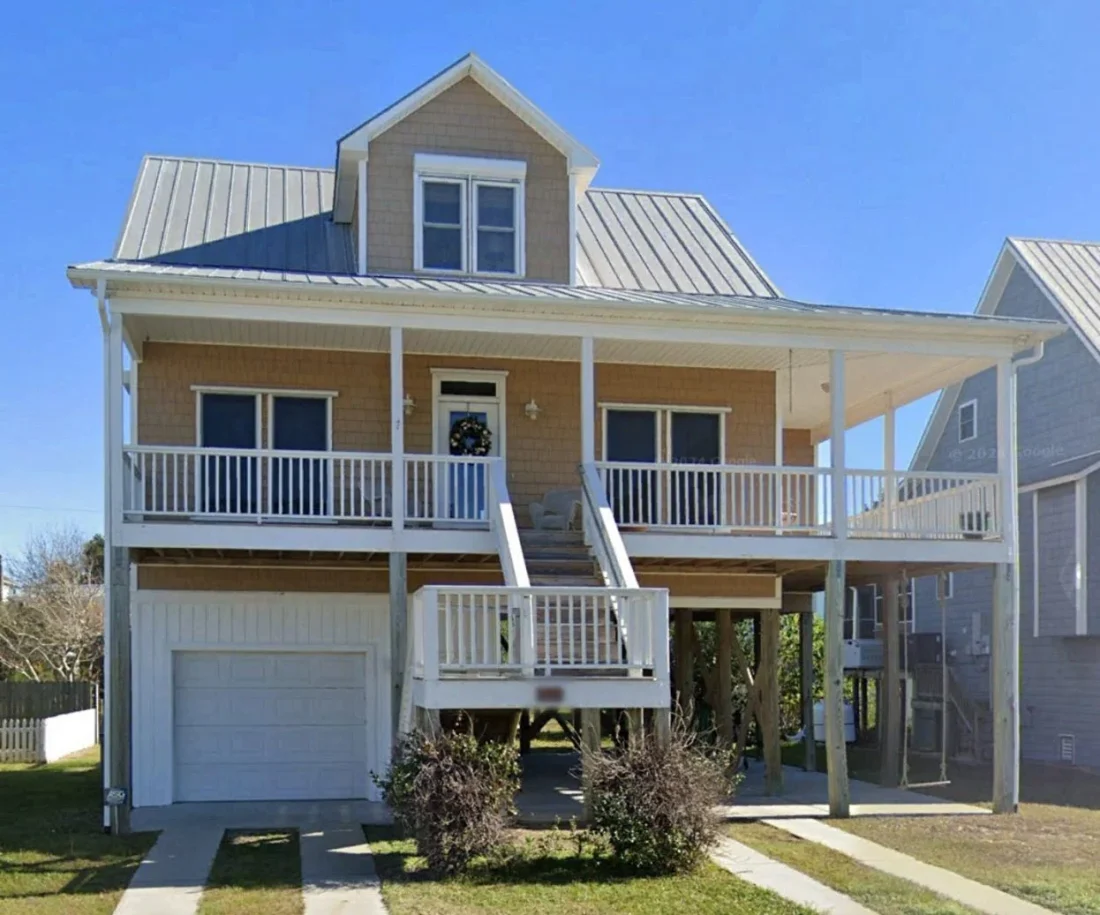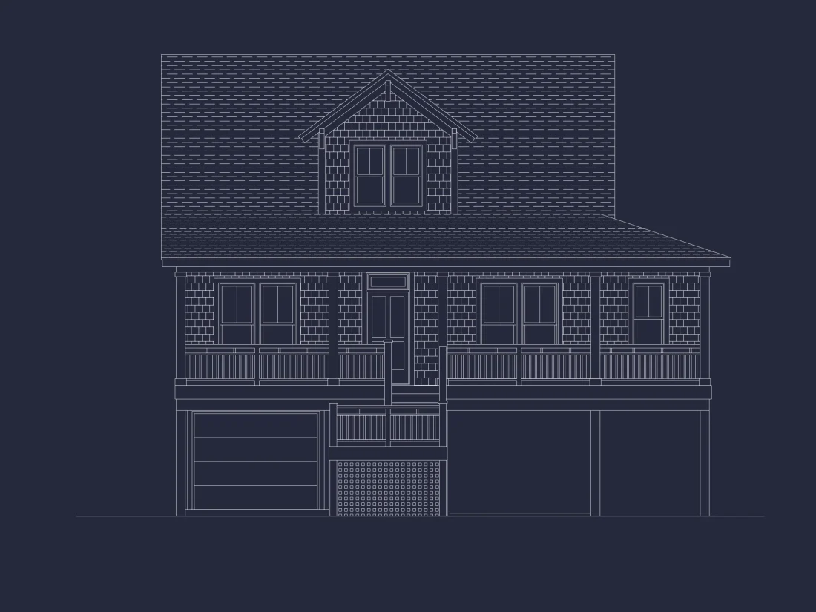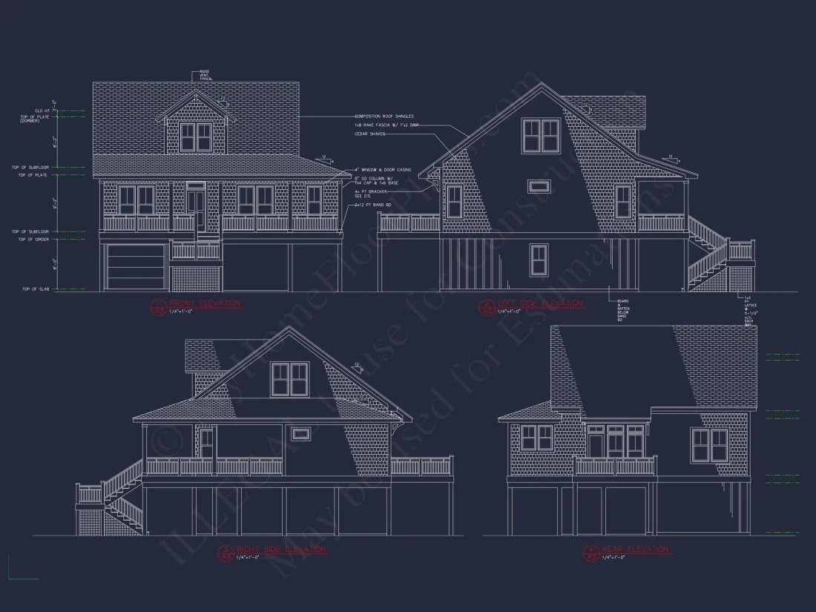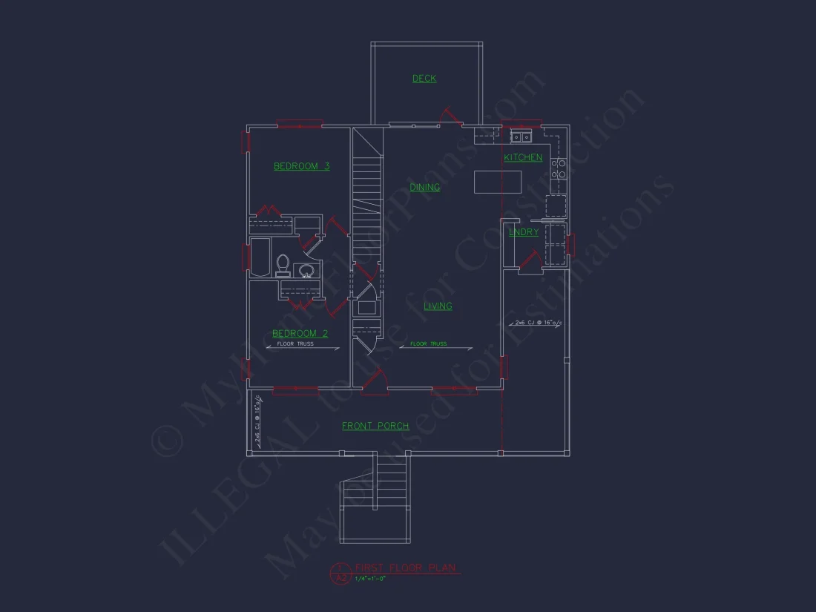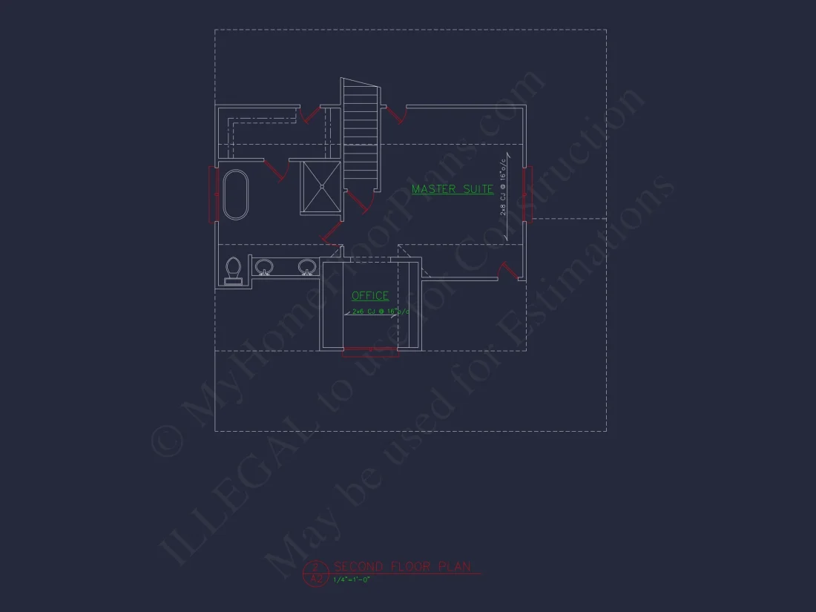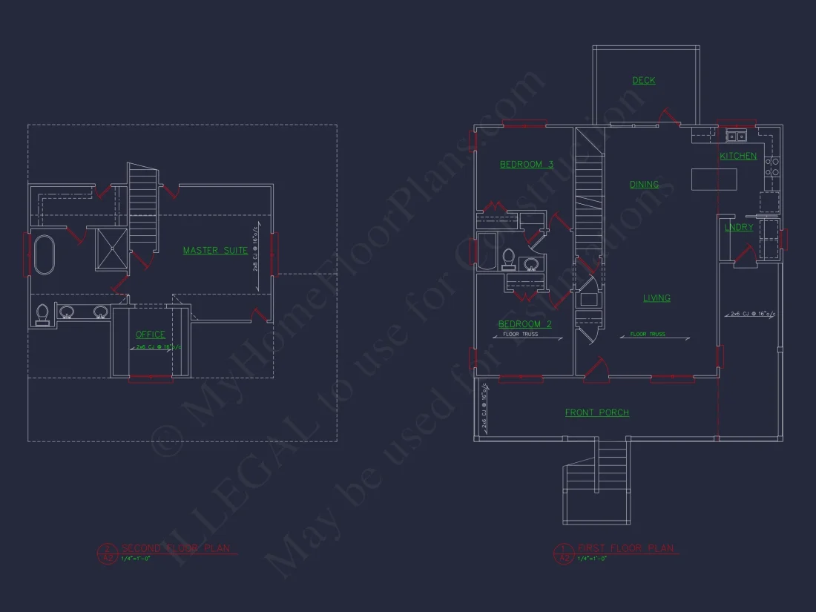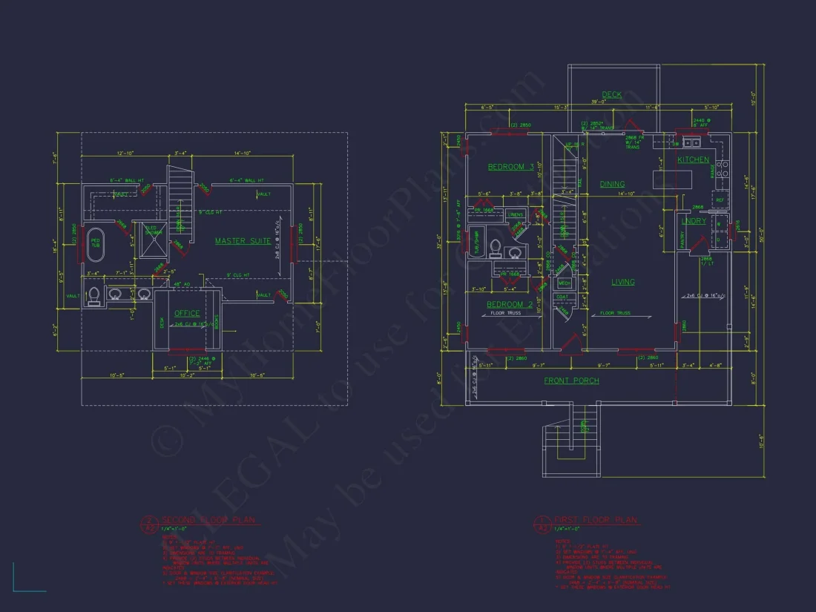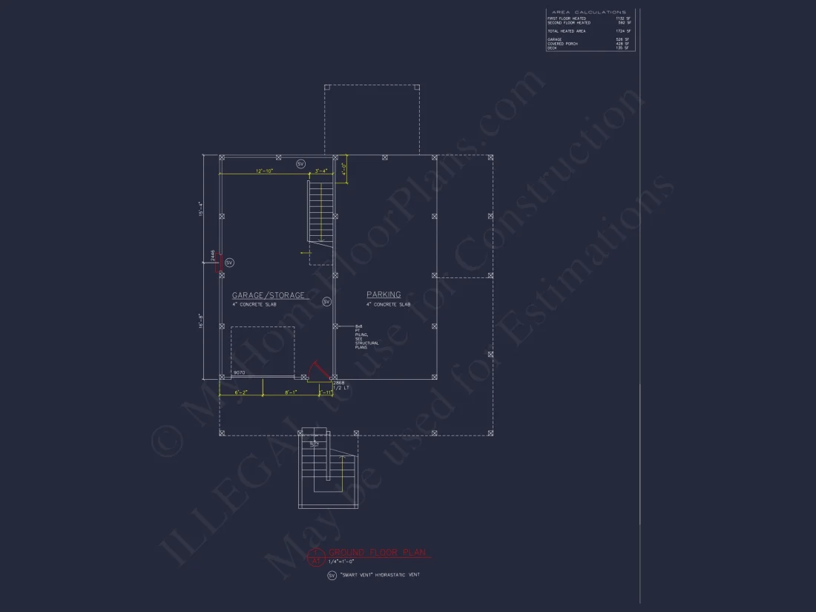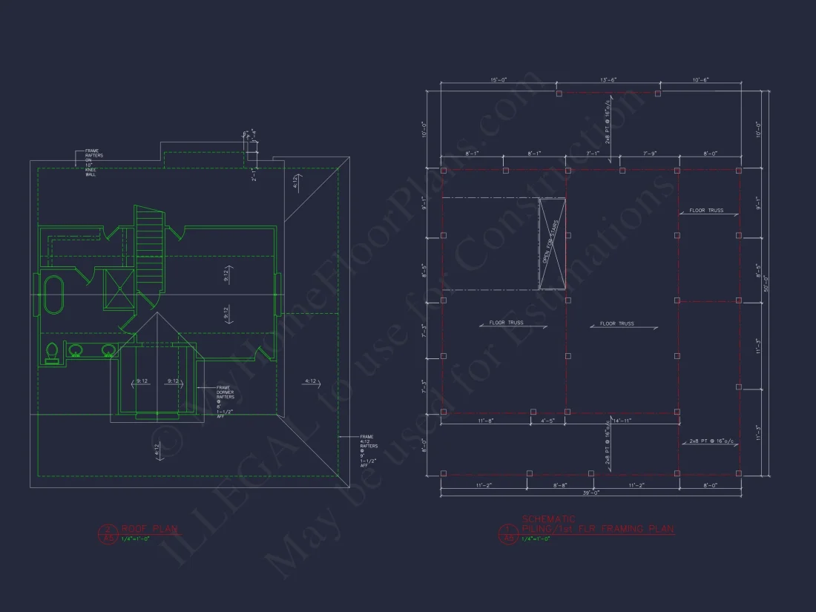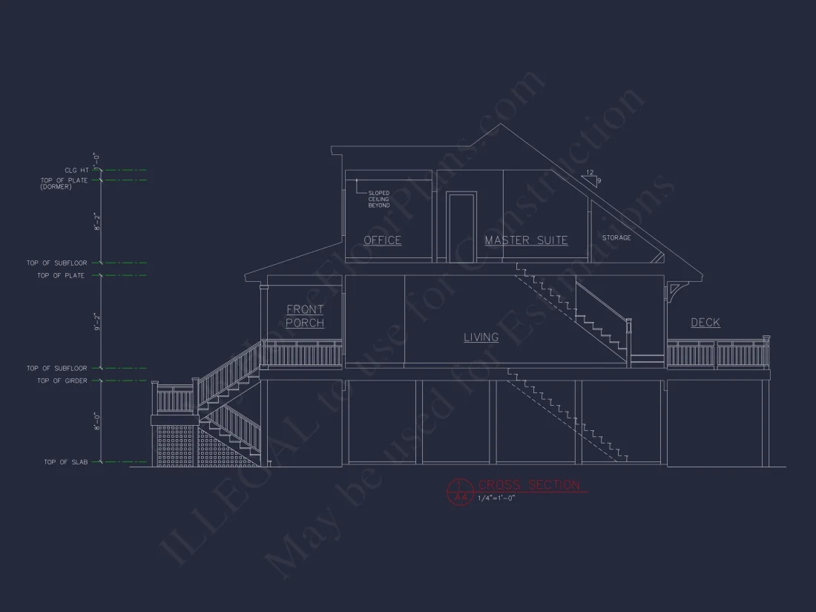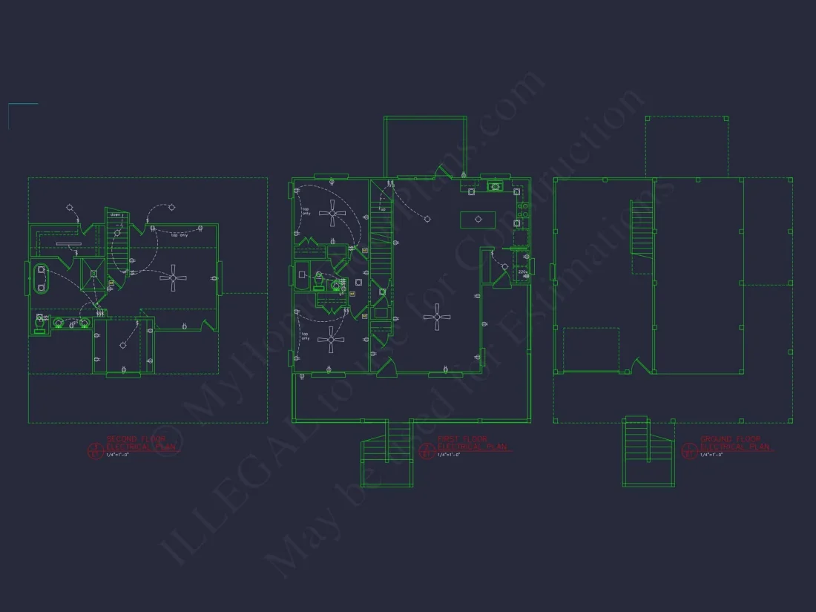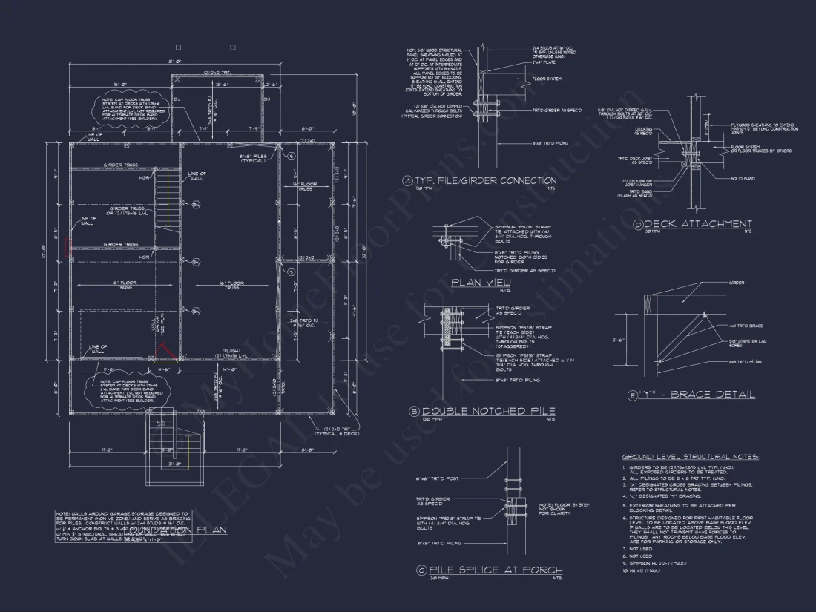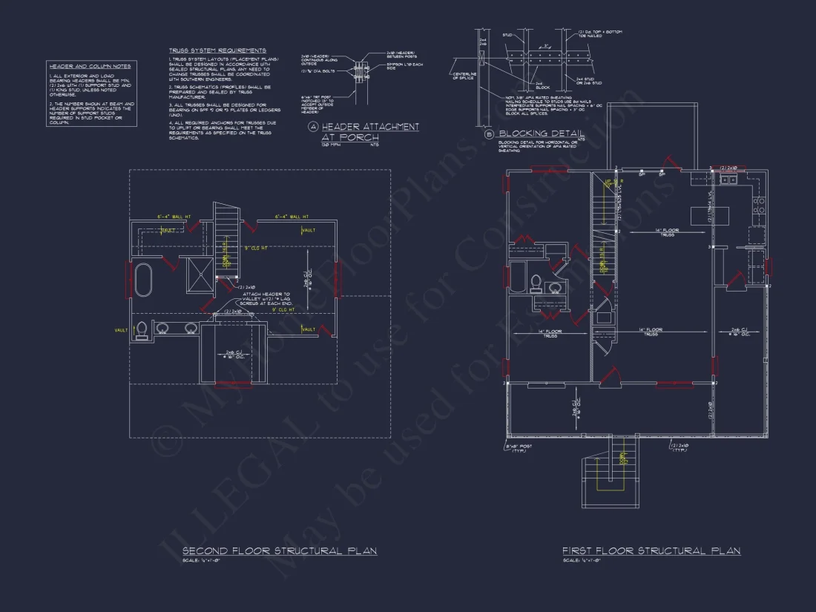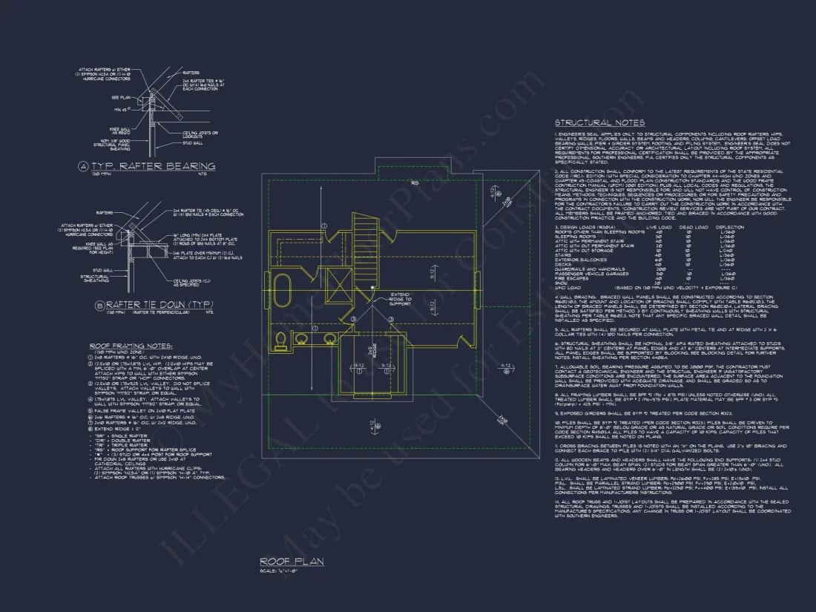11-1922 HOUSE PLAN -Coastal Home Plan – 3-Bed, 2-Bath, 1,724 SF
Coastal, Beach, and Low Country house plan with siding exterior • 3 bed • 2 bath • 1,724 SF. Elevated pier foundation, covered porch, open concept interior. Includes CAD+PDF + unlimited build license.
Original price was: $2,296.45.$1,454.99Current price is: $1,454.99.
999 in stock
* Please verify all details with the actual plan, as the plan takes precedence over the information shown below.
| Width | 31'-0" |
|---|---|
| Depth | 51'-0" |
| Htd SF | |
| Unhtd SF | |
| Bedrooms | |
| Bathrooms | |
| # of Floors | |
| # Garage Bays | |
| Architectural Styles | |
| Indoor Features | |
| Outdoor Features | |
| Bed and Bath Features | Bedrooms on First Floor, Bedrooms on Second Floor, Owner's Suite on Second Floor, Walk-in Closet |
| Kitchen Features | |
| Garage Features | |
| Condition | New |
| Ceiling Features | |
| Structure Type | |
| Exterior Material |
Tyler Orr – November 19, 2023
Full hyperlink navigation in the PDF kept our superintendents tablet workflow smooth.
9 FT+ Ceilings | Affordable | Basement Garage | Beach | Bedrooms on First and Second Floors | Breakfast Nook | Coastal | Covered Front Porch | First-Floor Bedrooms | Kitchen Island | Laundry Room | Living Room | Medium | Narrow Lot Designs | Office/Study Designs | Open Floor Plan Designs | Owner’s Suite on Second Floor | Second Floor Bedroom | Shingle Style | Southern | Uncovered Deck | Walk-in Closet
Coastal Beach House Plan with Low Country Charm and Elevated Design
This 1,724 sq. ft. Coastal Beach home blends Low Country architecture with elevated practicality—ideal for waterfront or flood-zone living.
This coastal-style home plan offers a raised pier foundation, a broad covered porch, and charming Low Country details. Designed for functionality and comfort, it maximizes outdoor living while keeping interiors airy and bright.
Design Overview
The home’s elevated structure allows for protected parking beneath the main floor and creates a commanding presence from the street. Its warm color palette and crisp trim highlight timeless coastal simplicity. The front porch invites relaxation while capturing ocean breezes, making it perfect for coastal neighborhoods and inland retreats alike.
Main Living Spaces
- Open Concept Layout: Seamlessly integrates living, dining, and kitchen areas for family gatherings or entertaining.
- Natural Light: Oversized windows and glass doors flood the interior with sunlight.
- Efficient Flow: Every square foot is optimized, offering function and aesthetic balance throughout the plan.
Bedrooms and Bathrooms
- 3 Bedrooms: The owner’s suite enjoys privacy upstairs, complete with a walk-in closet and scenic views.
- 2 Bathrooms: Conveniently located on each level, with designer fixtures and spacious layouts.
Kitchen & Interior Features
- Large kitchen island with bar seating and additional storage.
- Vaulted ceilings enhance the airy coastal ambiance.
- Dedicated home office/study area perfect for remote work or creative projects.
- Durable siding exterior for easy maintenance and lasting curb appeal.
Outdoor Living
- Expansive front porch for relaxation and socializing.
- Rear deck for grilling, entertaining, and enjoying the coastal air.
- Covered parking and storage area beneath the elevated structure.
Architectural Style: Coastal Meets Low Country
The design merges Coastal simplicity with Low Country elegance—defined by tall foundations, symmetrical façades, and inviting porches. The metal roof and crisp lines reflect resilience and southern charm.
Included Plan Features
- CAD + PDF Files: Fully editable, printable, and ready for permitting.
- Unlimited Build License: Construct the home multiple times without additional fees.
- Free Foundation Options: Choose between pier, slab, or crawlspace foundations.
- Structural Engineering: Stamped and code-compliant for coastal conditions.
- Plan Previews: View the full blueprints before purchase.
Why Homeowners Love This Design
This plan combines resilience, functionality, and southern-inspired beauty. The elevated foundation not only safeguards against flooding but also offers usable space below. The open interior flow promotes easy living, while the porch and deck create seamless indoor-outdoor transitions.
Similar Plan Collections
Frequently Asked Questions
Can I modify the plan? Yes, modifications are available at reduced costs and completed quickly.
Is it suitable for coastal terrain? Absolutely. The pier foundation design resists flooding and coastal winds.
Are CAD files editable? Yes. All CAD + PDF plans are included with unlimited build rights.
Can I see the layout before buying? You can preview blueprints before purchase.
Start Building Your Coastal Dream Home
Whether for a vacation retreat or full-time residence, this Coastal Beach house plan offers timeless design, comfort, and security. Start building your dream coastal escape today with MyHomeFloorPlans.com.
11-1922 HOUSE PLAN -Coastal Home Plan – 3-Bed, 2-Bath, 1,724 SF
- BOTH a PDF and CAD file (sent to the email provided/a copy of the downloadable files will be in your account here)
- PDF – Easily printable at any local print shop
- CAD Files – Delivered in AutoCAD format. Required for structural engineering and very helpful for modifications.
- Structural Engineering – Included with every plan unless not shown in the product images. Very helpful and reduces engineering time dramatically for any state. *All plans must be approved by engineer licensed in state of build*
Disclaimer
Verify dimensions, square footage, and description against product images before purchase. Currently, most attributes were extracted with AI and have not been manually reviewed.
My Home Floor Plans, Inc. does not assume liability for any deviations in the plans. All information must be confirmed by your contractor prior to construction. Dimensions govern over scale.



