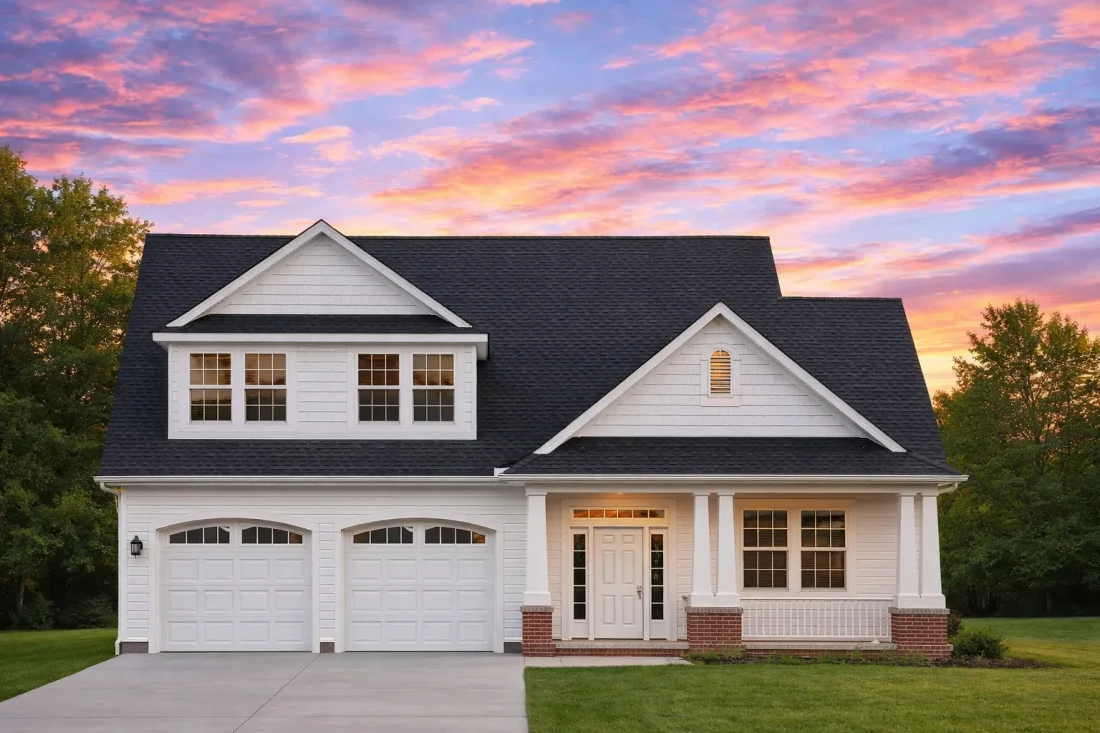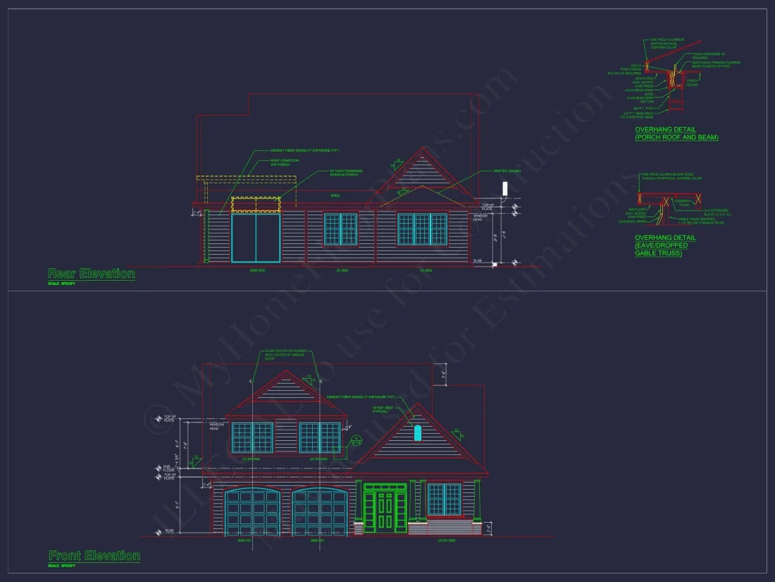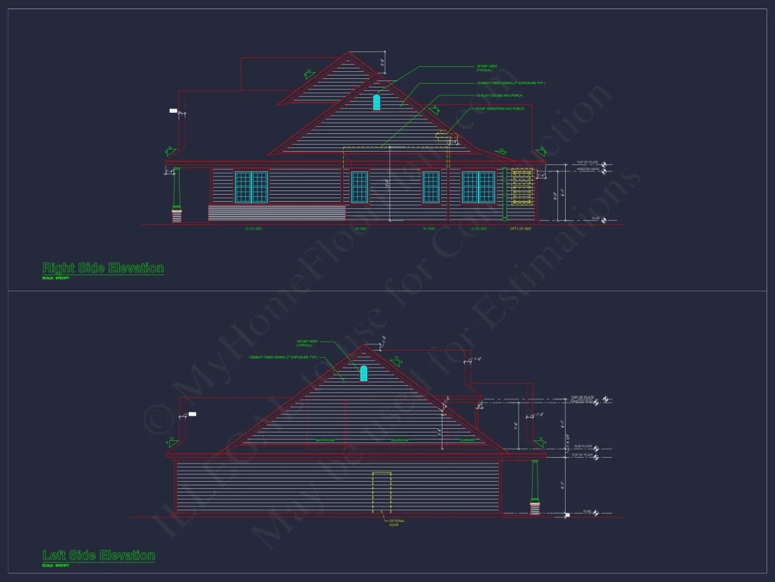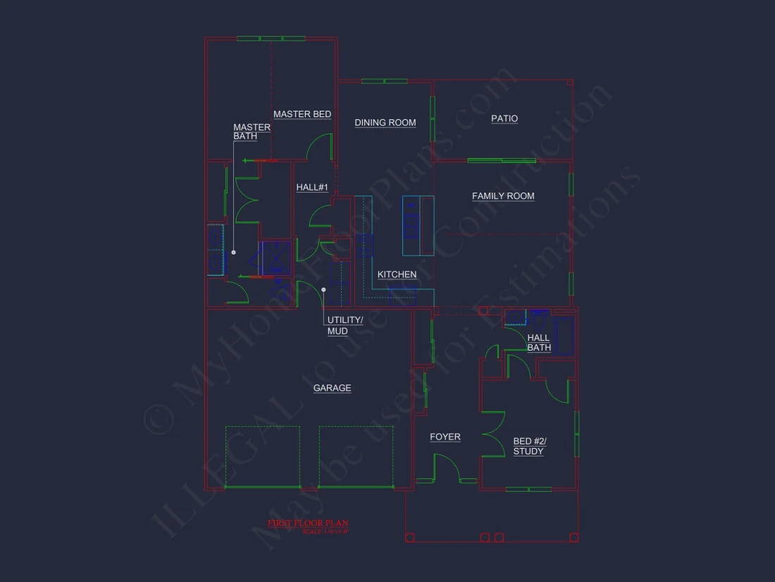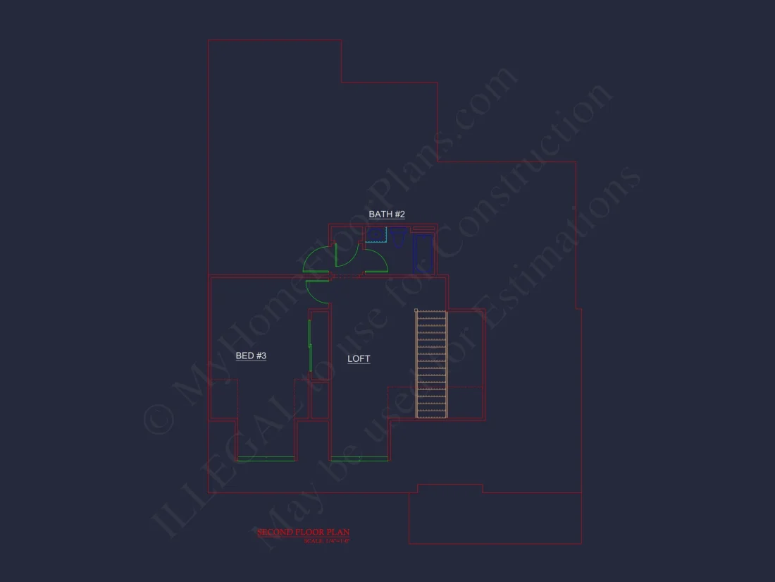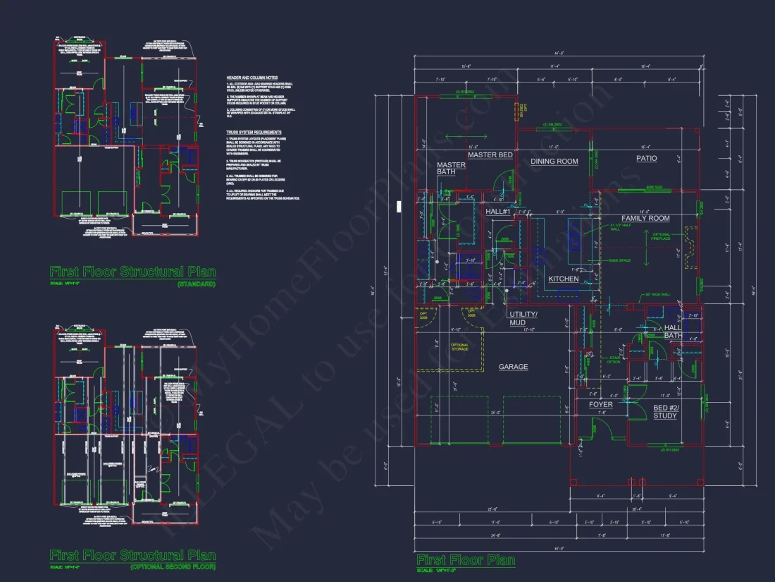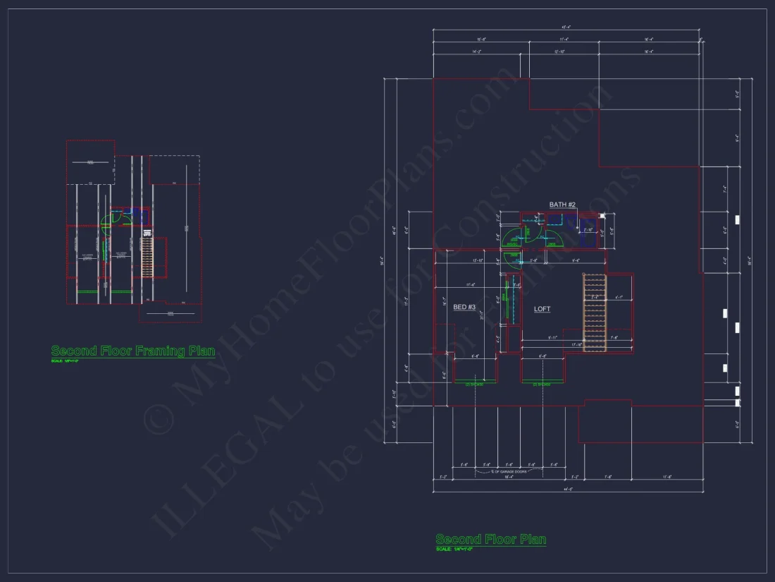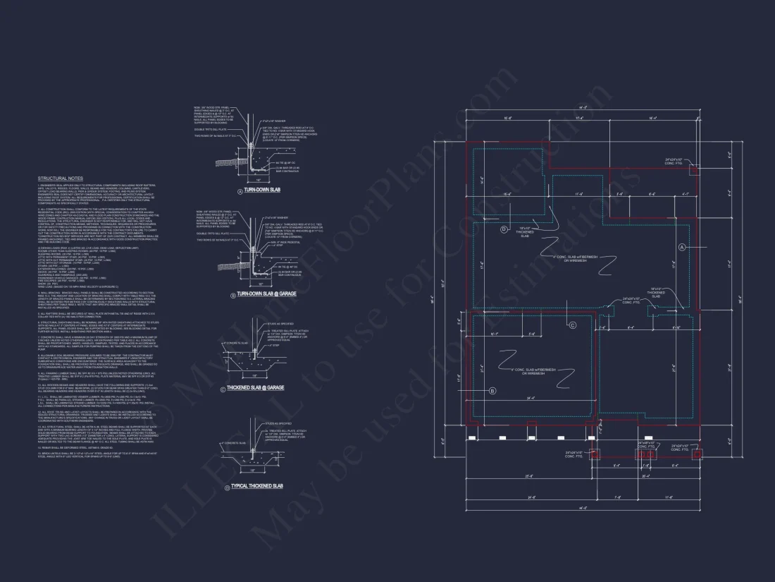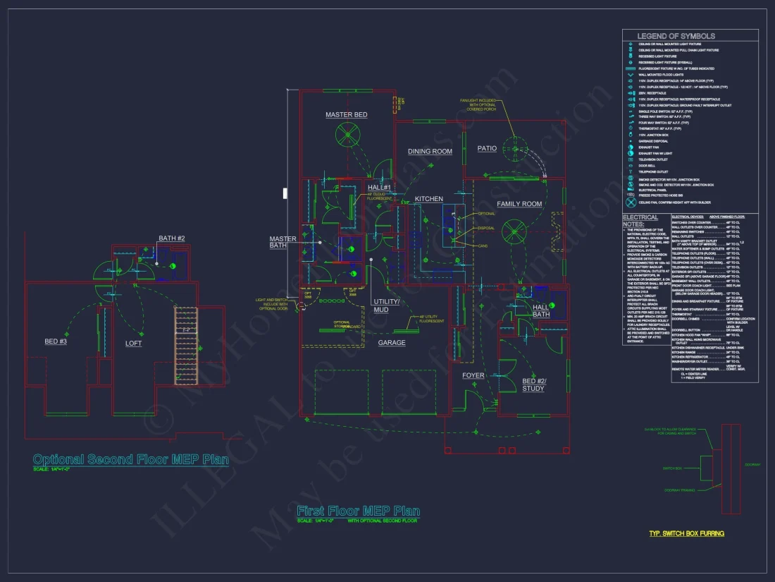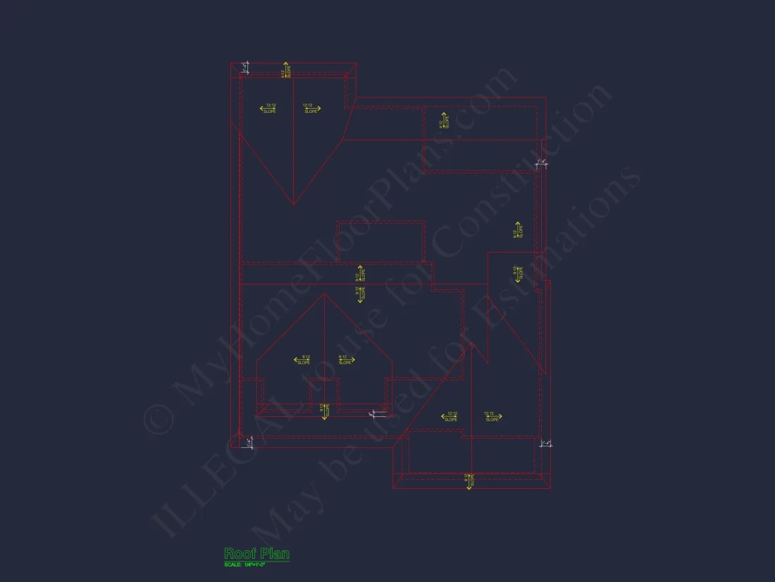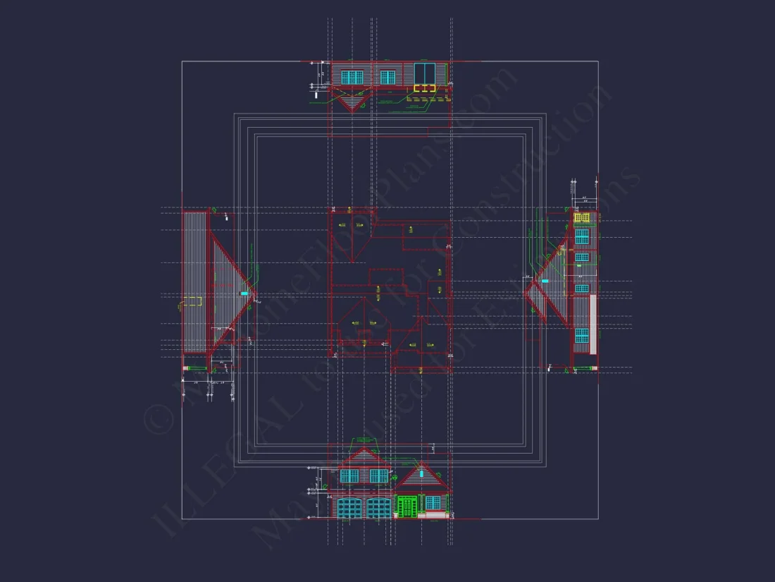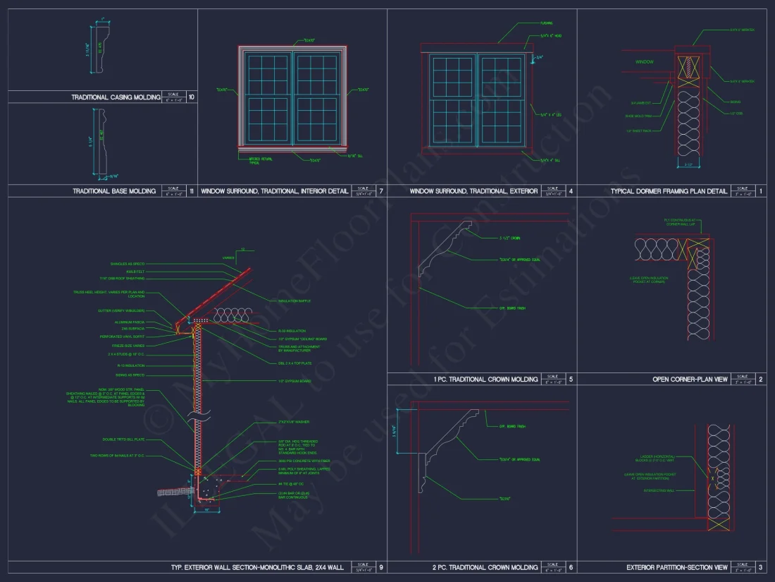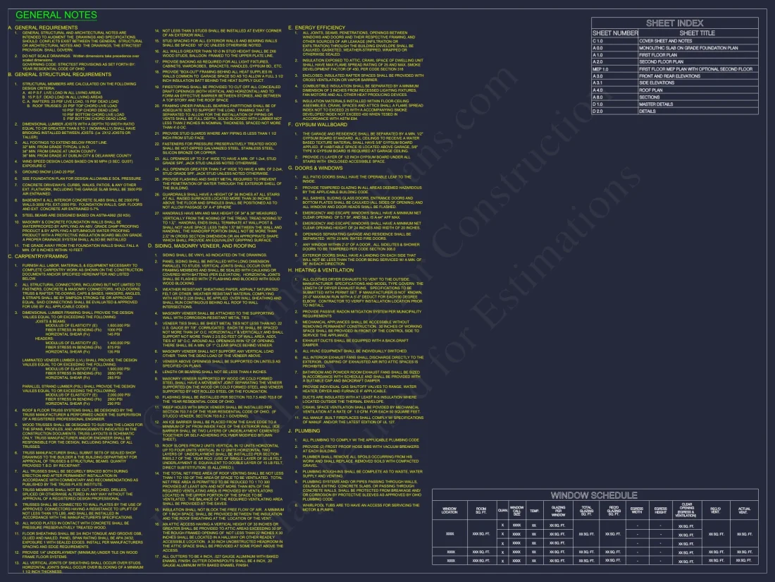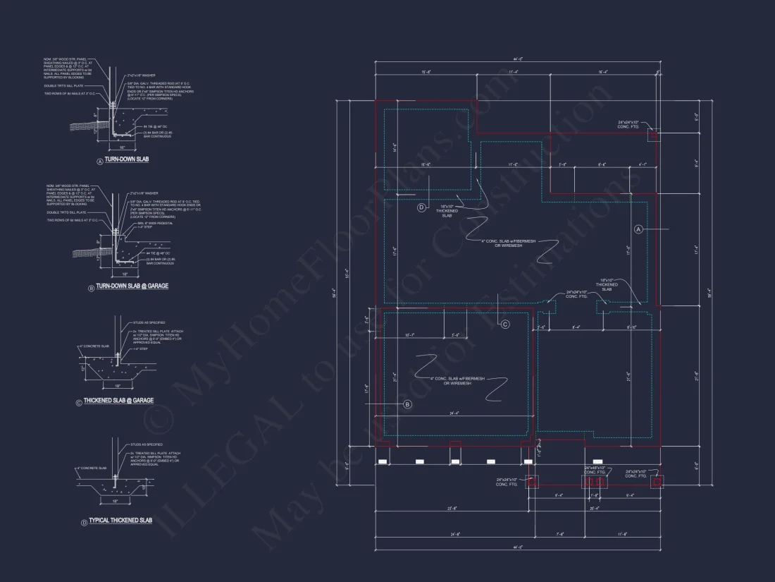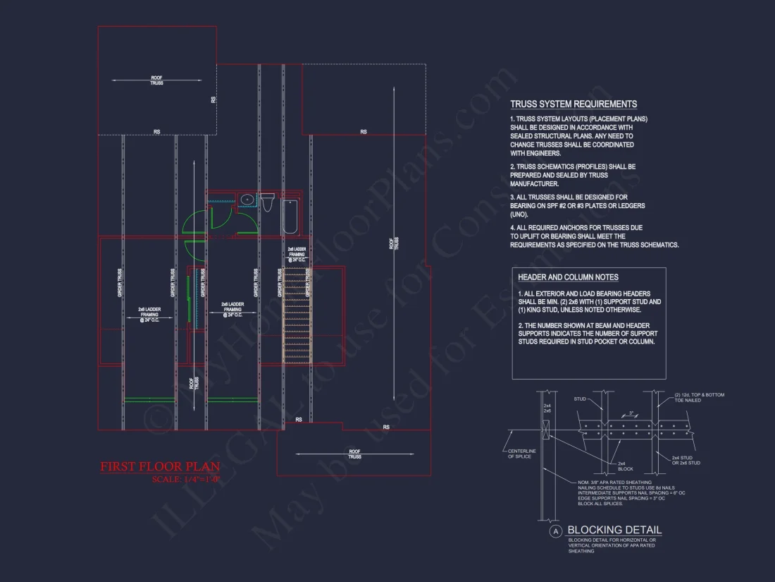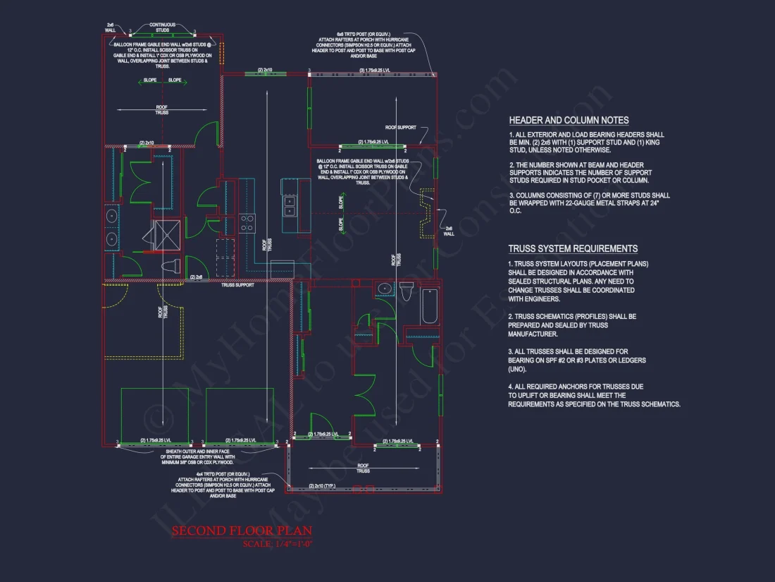11-2080 HOUSE PLAN – Traditional Home Plan – 4-Bed, 3-Bath, 2,450 SF
Traditional and New American house plan with siding and stone exterior • 4 bed • 3 bath • 2,450 SF. Open-concept layout, front porch, and double garage. Includes CAD+PDF + unlimited build license.
Original price was: $1,656.45.$1,134.99Current price is: $1,134.99.
999 in stock
* Please verify all details with the actual plan, as the plan takes precedence over the information shown below.
| Width | 44'-0" |
|---|---|
| Depth | 59'-4" |
| Htd SF | |
| Unhtd SF | |
| Bedrooms | |
| Bathrooms | |
| # of Floors | |
| # Garage Bays | |
| Architectural Styles | |
| Indoor Features | |
| Outdoor Features | |
| Bed and Bath Features | Bedrooms on First Floor, Bedrooms on Second Floor, Owner's Suite on First Floor, Walk-in Closet |
| Kitchen Features | |
| Garage Features | |
| Condition | New |
| Ceiling Features | |
| Structure Type | |
| Exterior Material |
Shawn Black – June 19, 2024
Site contour overlay prevented expensive re-grading; excavator thanked us for the accuracy.
Affordable | Bedrooms on First and Second Floors | Breakfast Nook | Covered Front Porch | Covered Patio | Craftsman | Family Room | First-Floor Bedrooms | Foyer | Front Entry | Home Plans with Mudrooms | Kitchen Island | Medium | Office/Study Designs | Owner’s Suite on the First Floor | Patios | Second Floor Bedroom | Simple | Traditional Farmhouse | Vaulted Ceiling | Walk-in Closet
Traditional 2-Story New American Home Plan with Double Garage & Covered Porch
Discover this beautifully designed 4-bedroom, 3-bath Traditional New American home featuring timeless curb appeal, spacious living, and elegant craftsmanship across 2,450 square feet.
This traditional house plan blends modern comfort with classic American styling. The balanced front elevation showcases beige horizontal siding, partial stone veneer, and tapered porch columns beneath a symmetrical gable roofline. Every element is designed for practicality, durability, and aesthetic harmony.
Key Features of This Home Plan
- Total Heated Area: 2,450 sq. ft. across two stories.
- Bedrooms: 4 spacious rooms including a primary suite with walk-in closet.
- Bathrooms: 3 full baths featuring dual vanities and soaking tub in the owner’s bath.
- Garage: Attached 2-car garage with arched carriage-style doors.
- Porch: Covered front entry supported by classic columns.
Interior Design & Floor Plan Flow
Step through the entryway into an inviting open-concept living space. The great room anchors the home, featuring tall windows for abundant natural light and direct sightlines to the kitchen and dining areas.
- Open Living Area: Seamlessly connects kitchen, dining, and family zones—ideal for entertaining.
- Chef’s Kitchen: Includes a large center island, breakfast nook, and walk-in pantry.
- Formal Dining Space: Perfect for gatherings, yet intimate enough for daily meals.
- Home Office / Study: Conveniently located on the main floor for quiet productivity.
Bedrooms & Private Spaces
Upstairs, the layout maximizes privacy and comfort. The primary suite occupies one wing, while three secondary bedrooms share a hall bath.
- Owner’s Suite: Features tray ceiling, walk-in closet, and ensuite bath with dual sinks and garden tub.
- Guest Bedrooms: Spacious and versatile for family, guests, or hobby use.
- Optional Loft: Can serve as a reading nook or media area.
Exterior Materials & Construction
- Siding: Horizontal lap siding in neutral tones.
- Stone Veneer: Adds texture and timeless appeal to the lower façade.
- Roof: Asphalt shingles with traditional gable design for efficient drainage.
- Columns: Rounded porch supports inspired by neoclassical elements.
Outdoor Living & Landscape Potential
The exterior design welcomes outdoor enjoyment. A wide driveway and neatly landscaped front yard complete the look, while the rear area offers room for a patio or garden expansion.
- Front porch for morning coffee or evening relaxation.
- Rear yard ideal for decks, grilling spaces, or play areas.
Architectural Style: Traditional Meets New American
This design exemplifies the New American aesthetic—a modern take on traditional architecture that embraces balance, light, and livability. Learn more about the New American style on ArchDaily.
Construction & Foundation Options
- Foundation: Slab, crawlspace, or basement available.
- Framing: Wood framing with energy-efficient insulation.
- Roof Pitch: Moderate gable roof suited for most climates.
What’s Included with This Plan
- CAD + PDF Files: Editable and ready for your builder.
- Unlimited Build License: Construct multiple times with no added cost.
- Structural Engineering: Included to ensure code compliance.
- Free Foundation Options: Swap between slab, crawlspace, or basement at no extra charge.
- Affordable Modifications: Customize to fit your family’s lifestyle.
Similar House Plan Collections
- Traditional House Plans
- New American House Plans
- House Plans with Front Porches
- 2-Car Garage House Plans
Frequently Asked Questions
Can this plan be customized? Yes. Modifications are quick and affordable through our design team.
Are CAD files editable? Absolutely—perfect for local code adjustments or builder edits.
Does the plan include engineering? Yes, every plan is engineered and code-ready.
What foundation types are available? Slab, crawlspace, and basement—your choice at no added cost.
Is this home ideal for families? Yes, the open living area and four-bedroom layout are perfect for growing households.
Start Building Today
Bring this Traditional New American plan to life with confidence. Every purchase includes full construction documents, CAD and PDF files, and an unlimited build license.
Ready to get started? Visit MyHomeFloorPlans.com today to find your perfect plan.
11-2080 HOUSE PLAN – Traditional Home Plan – 4-Bed, 3-Bath, 2,450 SF
- BOTH a PDF and CAD file (sent to the email provided/a copy of the downloadable files will be in your account here)
- PDF – Easily printable at any local print shop
- CAD Files – Delivered in AutoCAD format. Required for structural engineering and very helpful for modifications.
- Structural Engineering – Included with every plan unless not shown in the product images. Very helpful and reduces engineering time dramatically for any state. *All plans must be approved by engineer licensed in state of build*
Disclaimer
Verify dimensions, square footage, and description against product images before purchase. Currently, most attributes were extracted with AI and have not been manually reviewed.
My Home Floor Plans, Inc. does not assume liability for any deviations in the plans. All information must be confirmed by your contractor prior to construction. Dimensions govern over scale.



