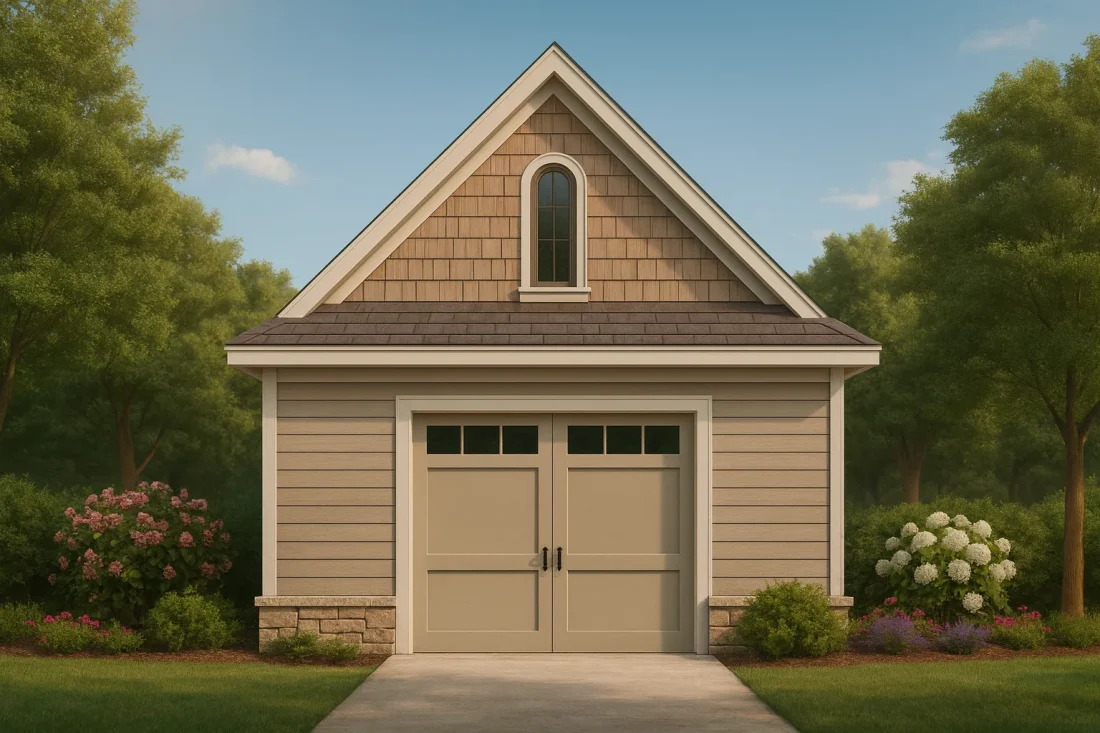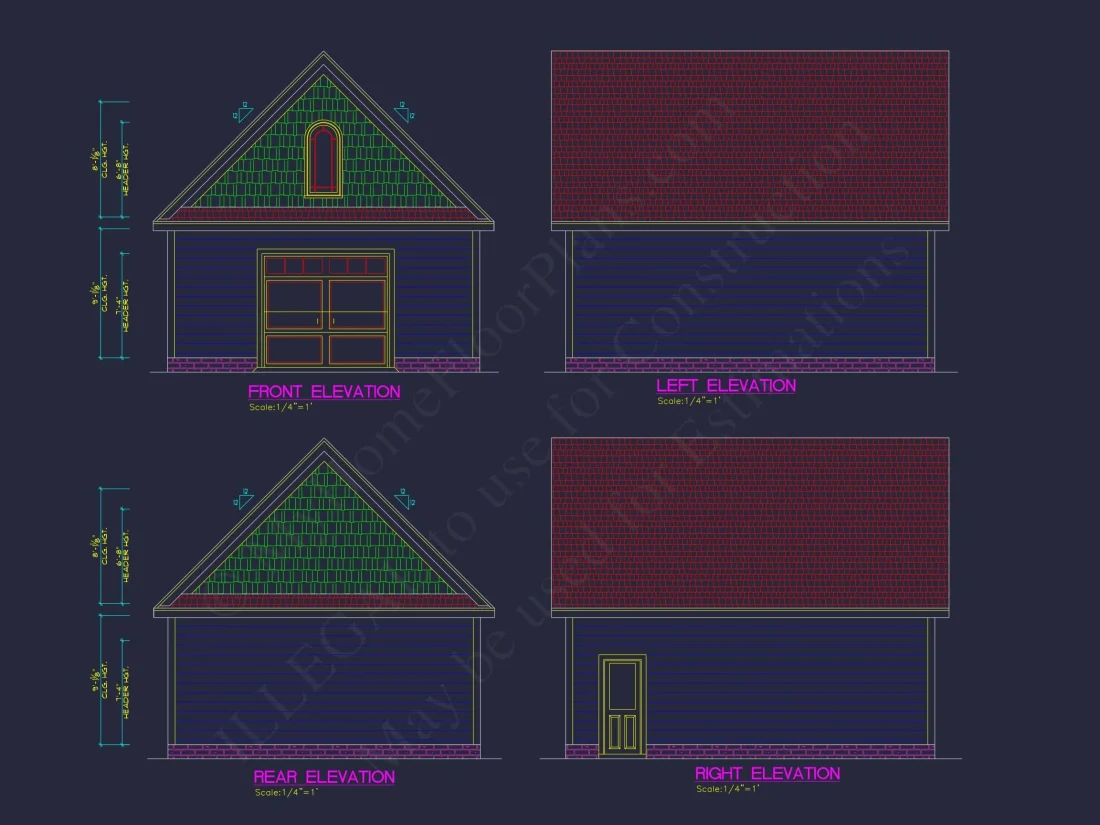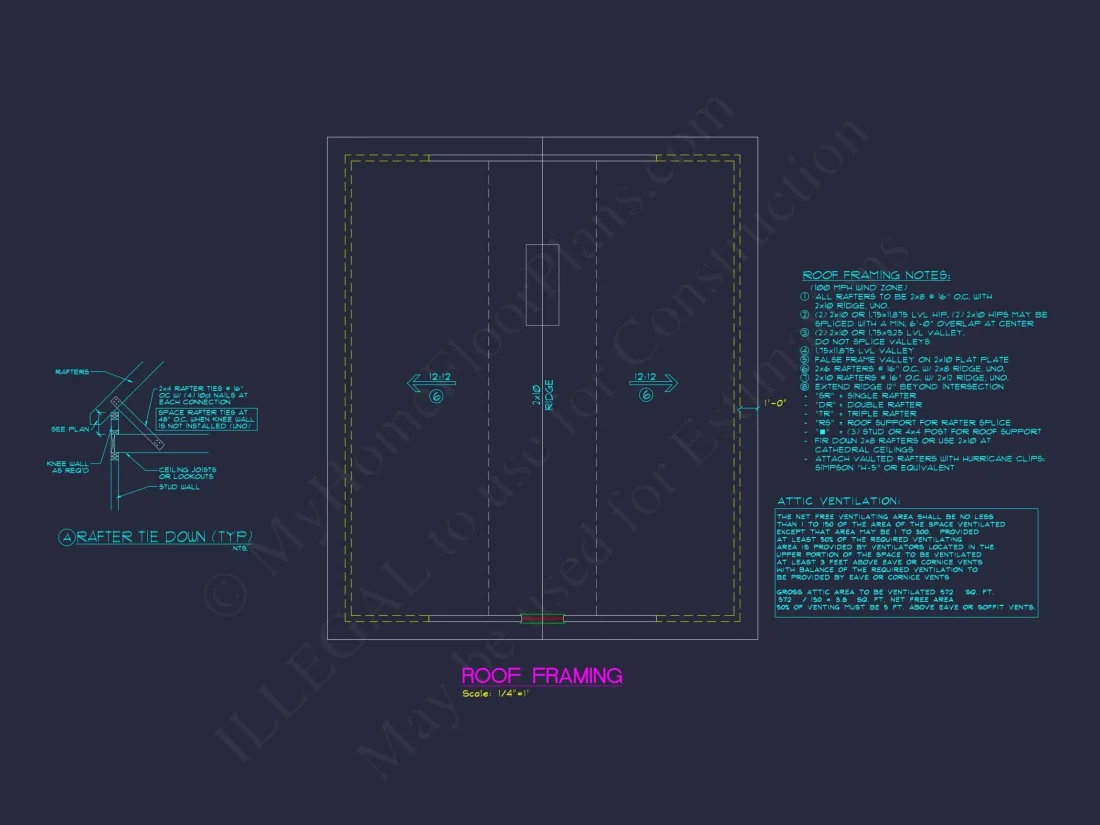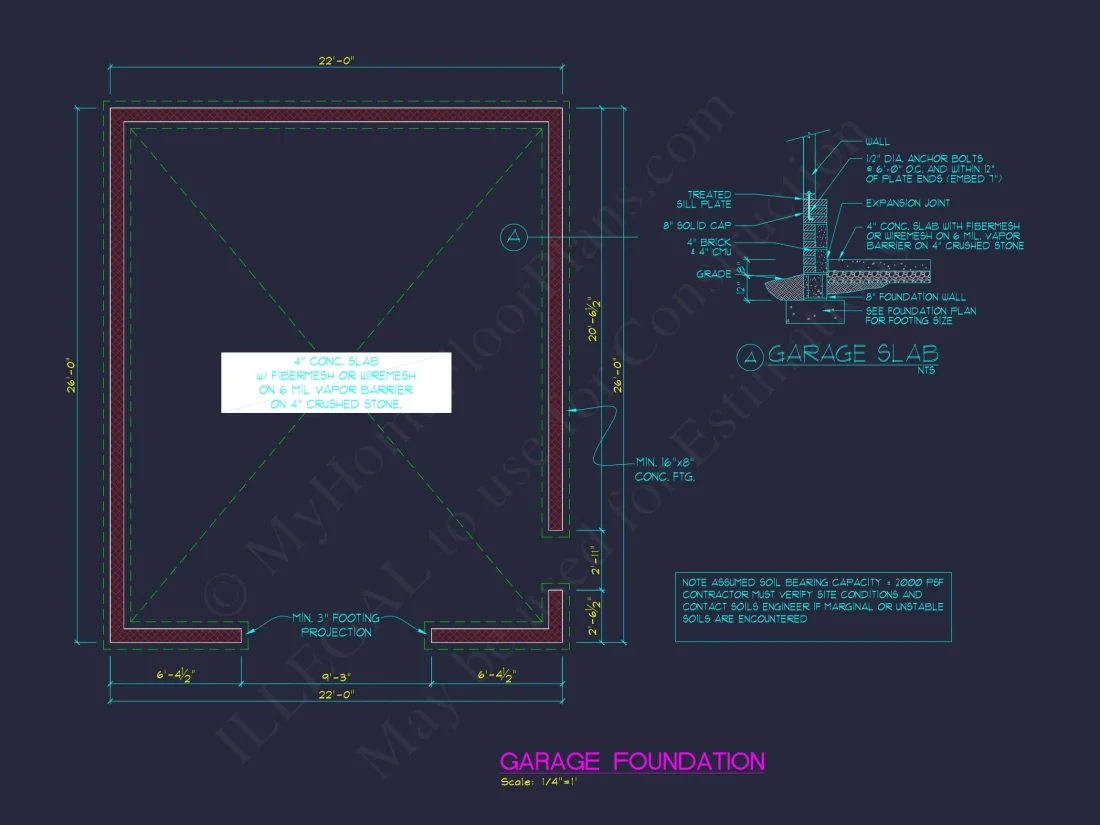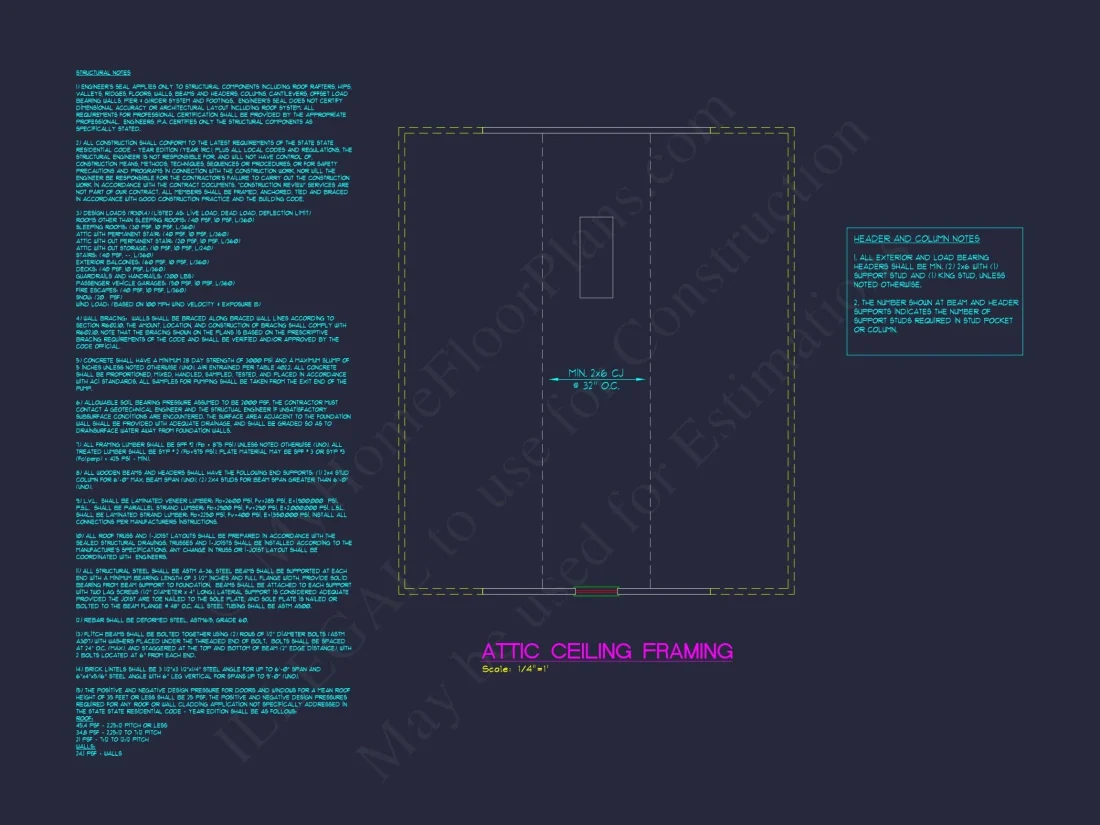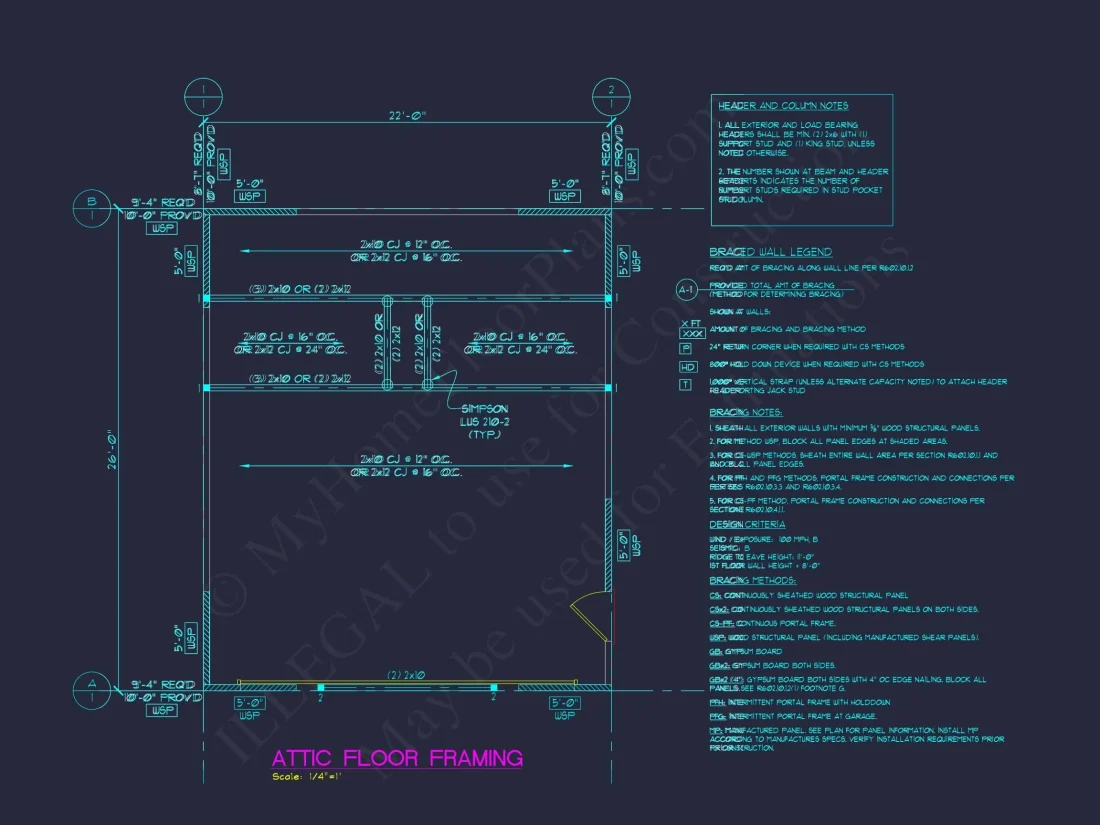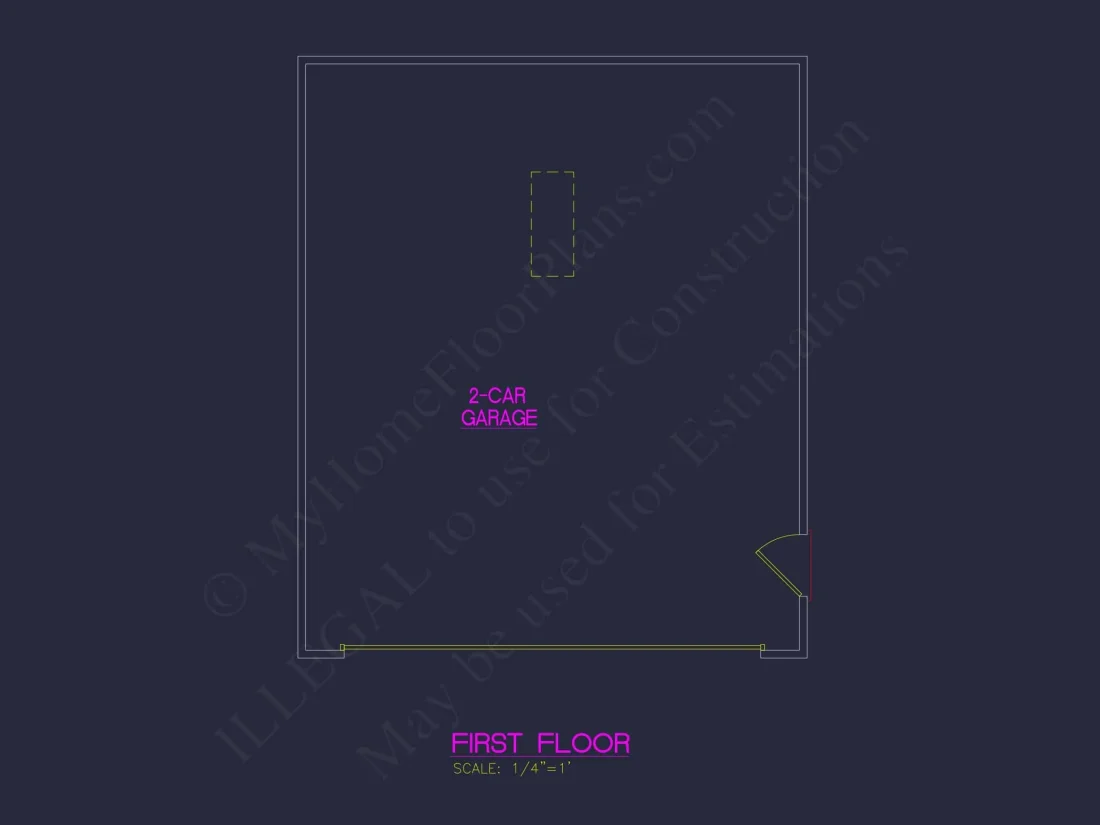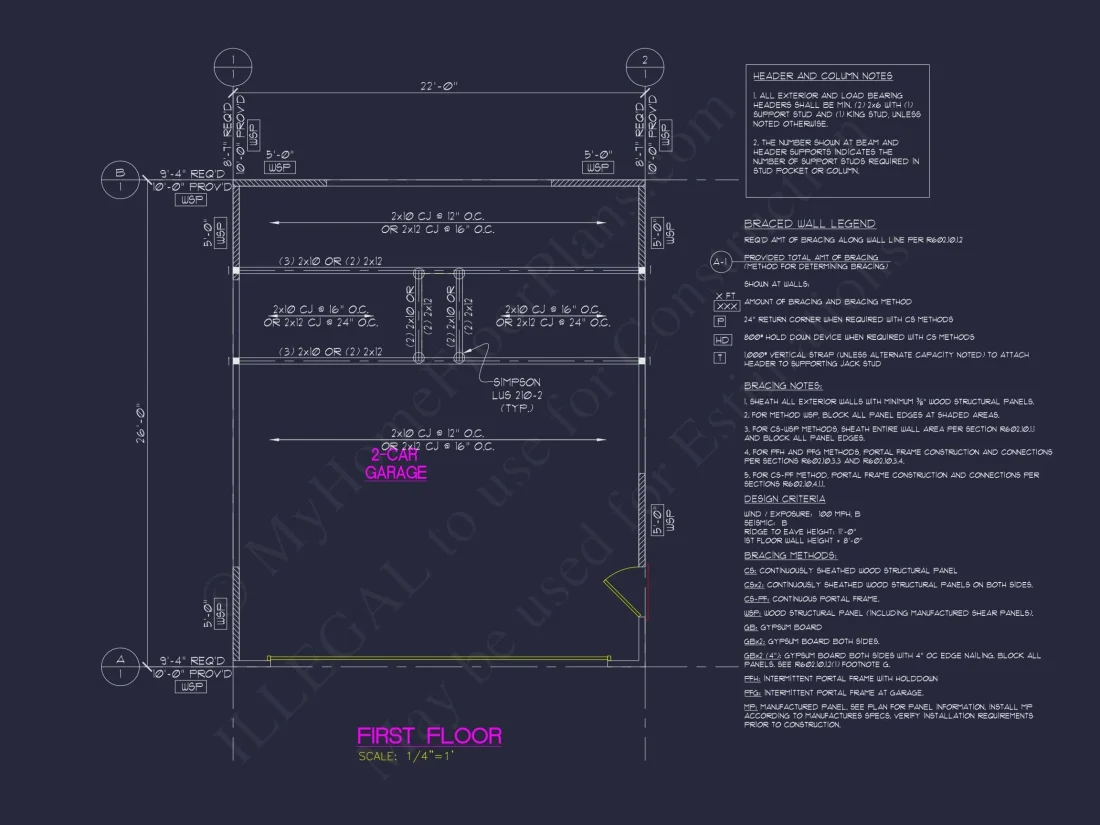12-2074B GARAGE PLAN- Cottage Carriage House Plan – 0-Bed, 0-Bath, 0 SF
Cottage and Cape Cod house plan with shingle and lap siding exterior • 0 bed • 0 bath • 0 SF. Steep gable roof, stone base trim, carriage doors. Includes CAD+PDF + unlimited build license.
Original price was: $856.45.$534.99Current price is: $534.99.
999 in stock
* Please verify all details with the actual plan, as the plan takes precedence over the information shown below.
Emily Stewart – February 20, 2025
Basement egress windows aligned with structural beams, unlike the last MonsterHousePlans.com basement layout we bought.
Affordable | Attics | Detached | Front Entry | Living Space | Simple | Traditional | Vaulted Ceiling
Shingle-Style Cottage Carriage House with Classic Cape Cod Influence
This charming Cottage carriage house blends timeless Shingle-Style detailing with subtle Cape Cod influences, creating a refined yet welcoming garage structure that enhances any property. With its steep gable roofline, warm shingle textures, horizontal lap siding, and stone base trim, this detached garage delivers architectural character and practical functionality in a compact footprint.
Designed to complement coastal neighborhoods, cottage communities, traditional suburban settings, and transitional properties, this carriage house garage provides visual balance, clean symmetry, and enduring curb appeal. The combination of shingle siding in the front gable, classic horizontal lap siding on the main walls, and stone water-table trim grounds the structure beautifully while maintaining a light, airy presence.
Architectural Style & Design Identity
This design is rooted in Cottage architecture, with strong Cape Cod influence evident in its steep gable roof, simple geometry, and balanced façade. The structure embodies hallmark characteristics of these styles:
- Steeply pitched front-facing gable
- Symmetrical carriage-style garage doors
- Minimal ornamentation with refined detailing
- Textural contrast through shingle and lap siding
- Stone base trim for visual grounding
The upper gable features warm shingle siding that reflects traditional Shingle-Style craftsmanship, while the lower level’s horizontal lap siding maintains clean, orderly lines typical of Cape Cod and Cottage homes. The narrow vertical window in the gable introduces height and elegance without overwhelming the façade.
Exterior Materials & Construction Detailing
The exterior palette was selected for both longevity and architectural authenticity. Each material plays a role in reinforcing the Cottage character:
- Shingle siding (gable): Adds coastal texture and warmth.
- Horizontal lap siding: Creates a timeless, clean-lined appearance.
- Stone water-table trim: Anchors the building visually and improves durability.
- Carriage-style garage doors: Enhance traditional charm.
This layered material approach prevents the structure from appearing flat or utilitarian. Instead, it reads as a carefully composed architectural element that elevates the overall property.
Functional Garage Space
While compact, this carriage house garage offers highly efficient space for vehicle storage and daily utility. It is ideal for:
- Primary vehicle parking
- Collector car storage
- Seasonal equipment storage
- Workshop or hobby space
- Future loft conversion potential
The steep gable roof naturally creates generous attic volume. Homeowners frequently choose to finish this space as:
- Guest studio
- Home office
- Creative workshop
- Future accessory apartment (where permitted)
Why Cottage & Cape Cod Styles Remain Popular
Cottage and Cape Cod architectural traditions remain popular because they balance simplicity with warmth. The scale feels approachable, the detailing feels handcrafted, and the materials age gracefully over time.
According to architectural studies and historic preservation resources such as ArchDaily’s overview of Shingle Style architecture, textured wood siding and steep roof forms contribute to timeless appeal and coastal adaptability.
This carriage house embodies those qualities while remaining flexible enough to pair with:
- Traditional suburban homes
- Coastal residences
- Modern farmhouse properties
- Transitional estates
- Cottage-style communities
Lot Compatibility & Site Placement
The compact footprint makes this garage ideal for:
- Narrow or constrained lots
- Rear-yard detached placement
- Alley-loaded properties
- Estate drive motor courts
- Accessory dwelling unit conversions
The clean front-facing gable allows it to function as a focal point when positioned along a driveway or at the end of a landscaped approach.
Construction & Engineering Advantages
Every plan package includes:
- Full CAD Files for easy customization
- Printable PDF Plans for builders and permitting
- Structural Engineering Included for safety and compliance
- Unlimited Build License for long-term flexibility
Unlike many competitors, structural engineering is included at no additional cost. This provides peace of mind and ensures your Cottage carriage house garage is code-ready for local approval.
Design Flexibility & Future Expansion
One of the strongest advantages of a carriage house garage is adaptability. While currently configured for garage use, it can evolve with your needs. Potential upgrades include:
- Dormer additions
- Expanded attic storage
- Interior stair installation
- Loft conversion
- Studio or rental unit (where allowed)
The steep gable roof makes future modifications structurally feasible without altering the primary architectural character.
Key Benefits at a Glance
- Classic Cottage styling
- Cape Cod influence with steep gable form
- Shingle and lap siding exterior
- Stone base trim detailing
- Timeless carriage-style doors
- Compact footprint
- Future loft potential
- Engineering included
- Unlimited build license
Ideal For
- Homeowners expanding property utility
- Investors adding detached garage structures
- Builders developing cottage communities
- Coastal property enhancements
- Estate motor court additions
Start Building with Confidence
This Shingle-Style Cottage carriage house garage offer
12-2074B GARAGE PLAN- Cottage Carriage House Plan – 0-Bed, 0-Bath, 0 SF
- BOTH a PDF and CAD file (sent to the email provided/a copy of the downloadable files will be in your account here)
- PDF – Easily printable at any local print shop
- CAD Files – Delivered in AutoCAD format. Required for structural engineering and very helpful for modifications.
- Structural Engineering – Included with every plan unless not shown in the product images. Very helpful and reduces engineering time dramatically for any state. *All plans must be approved by engineer licensed in state of build*
Disclaimer
Verify dimensions, square footage, and description against product images before purchase. Currently, most attributes were extracted with AI and have not been manually reviewed.
My Home Floor Plans, Inc. does not assume liability for any deviations in the plans. All information must be confirmed by your contractor prior to construction. Dimensions govern over scale.



