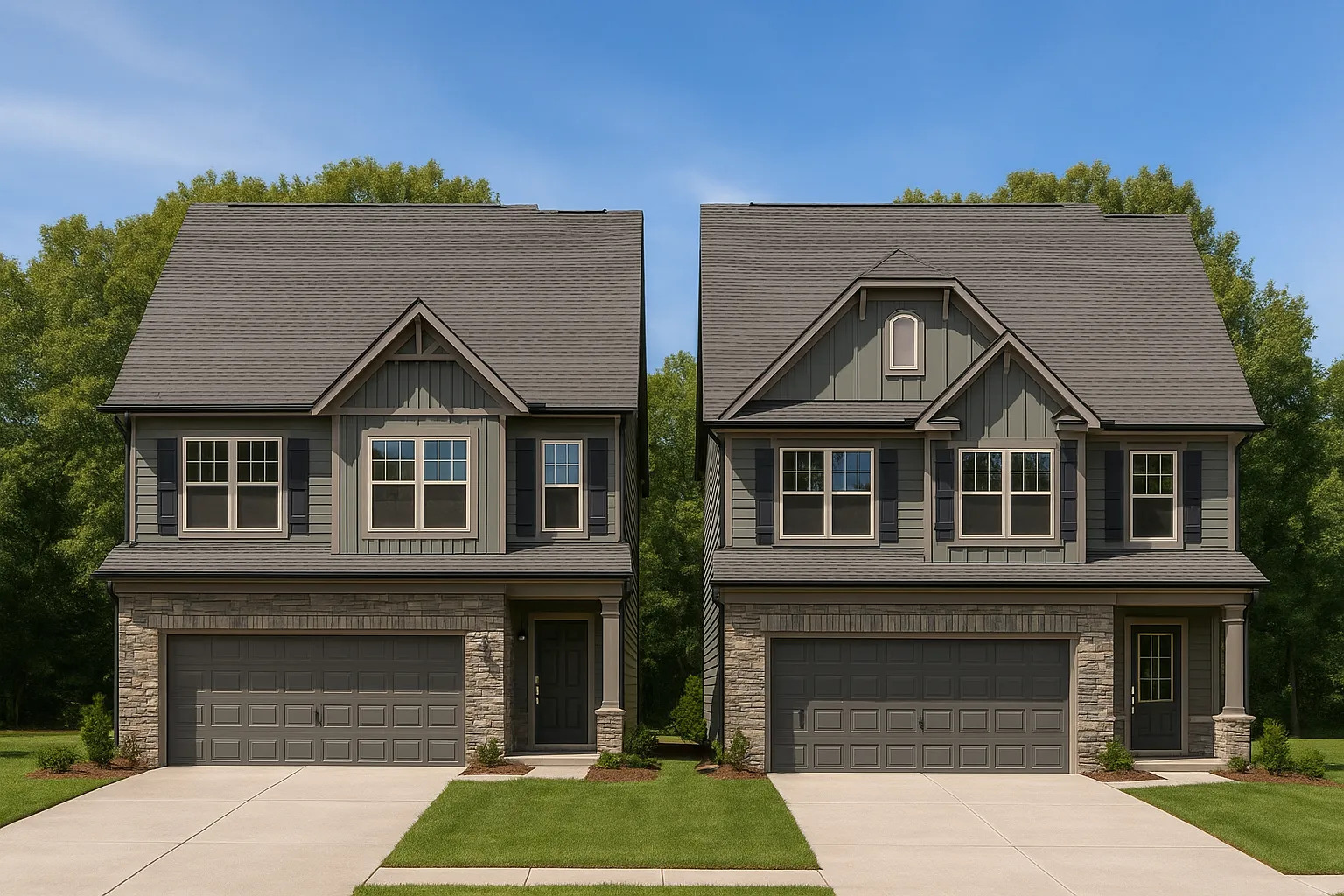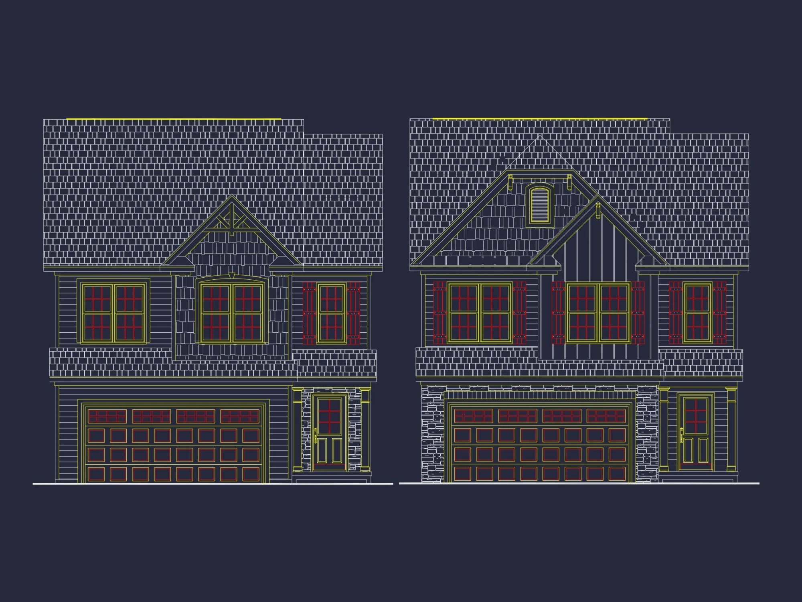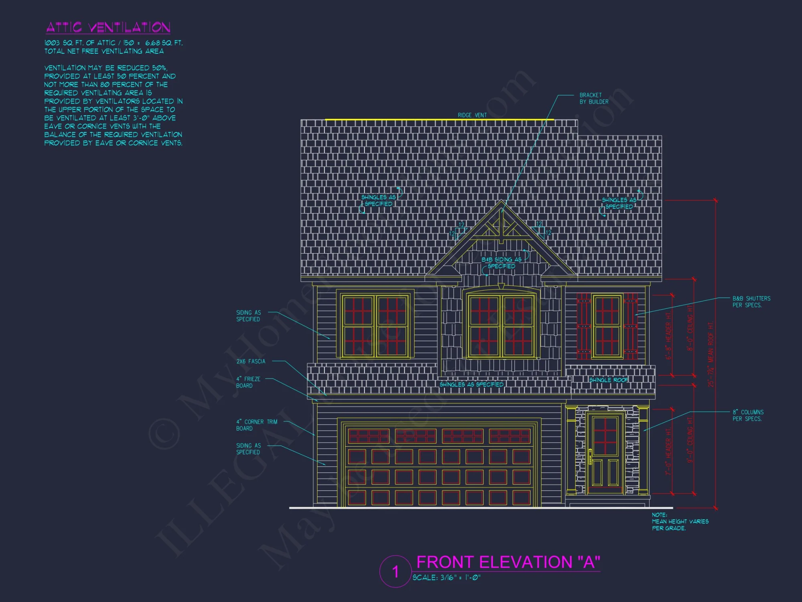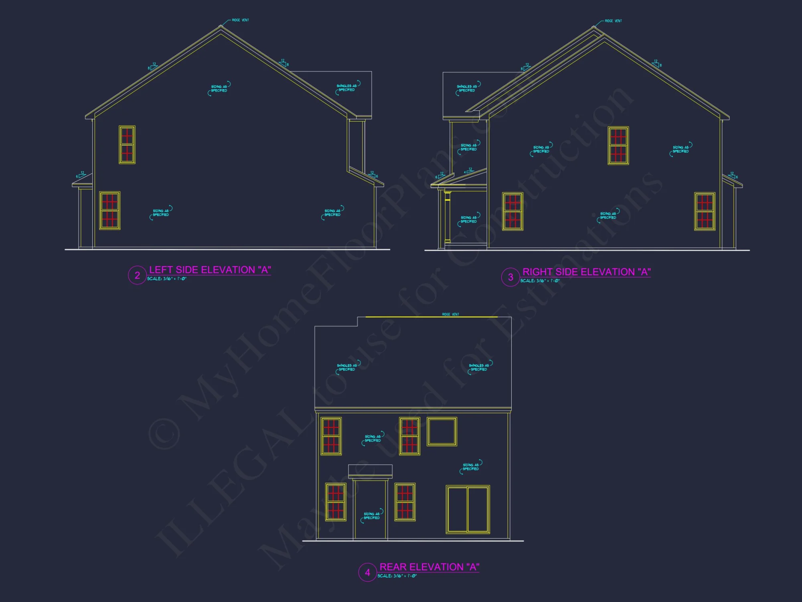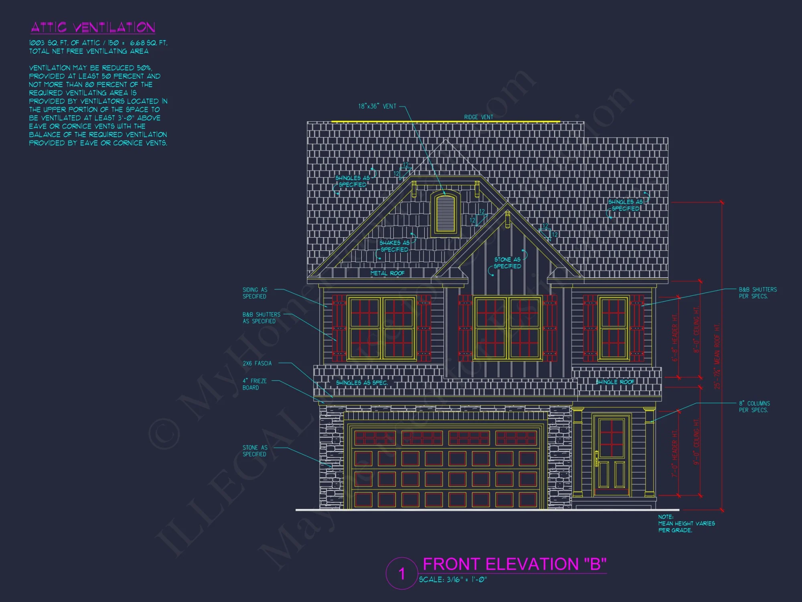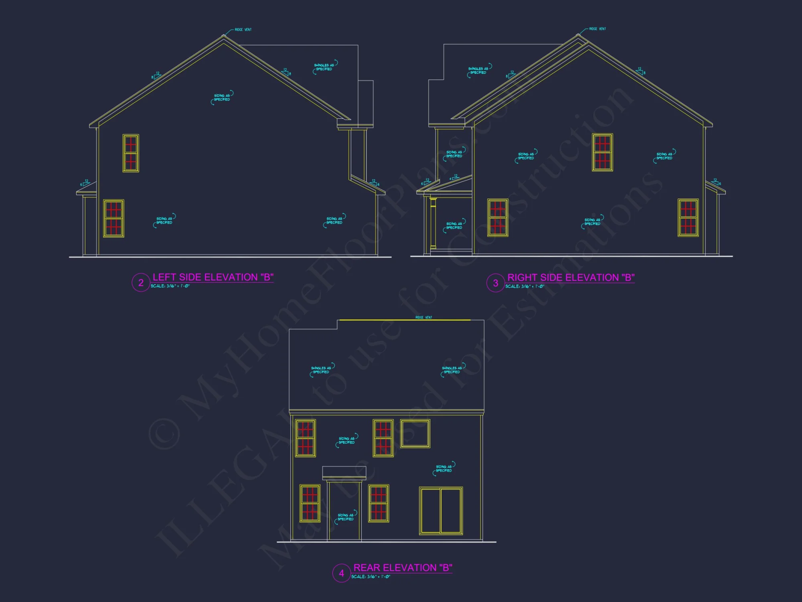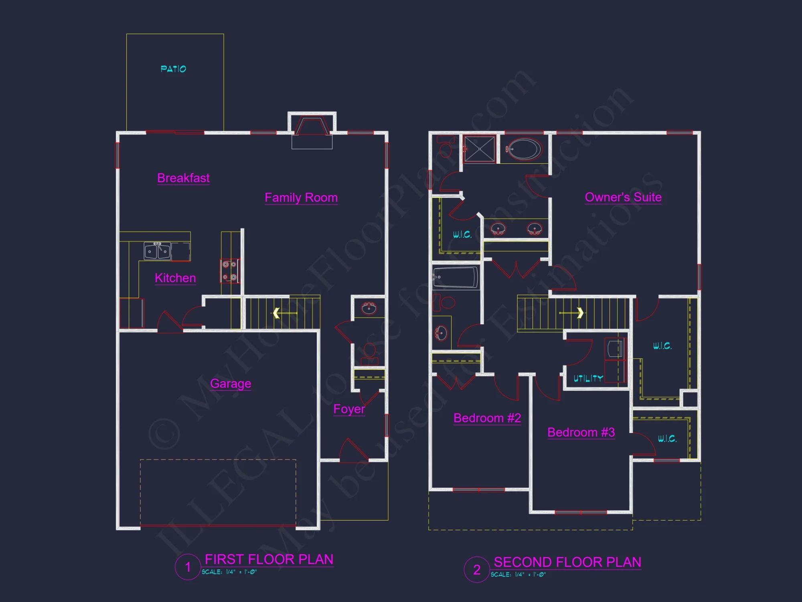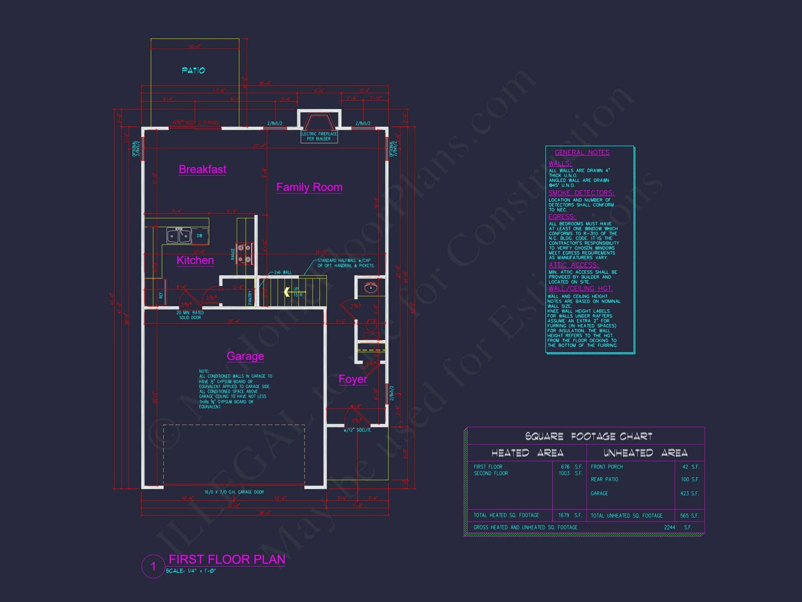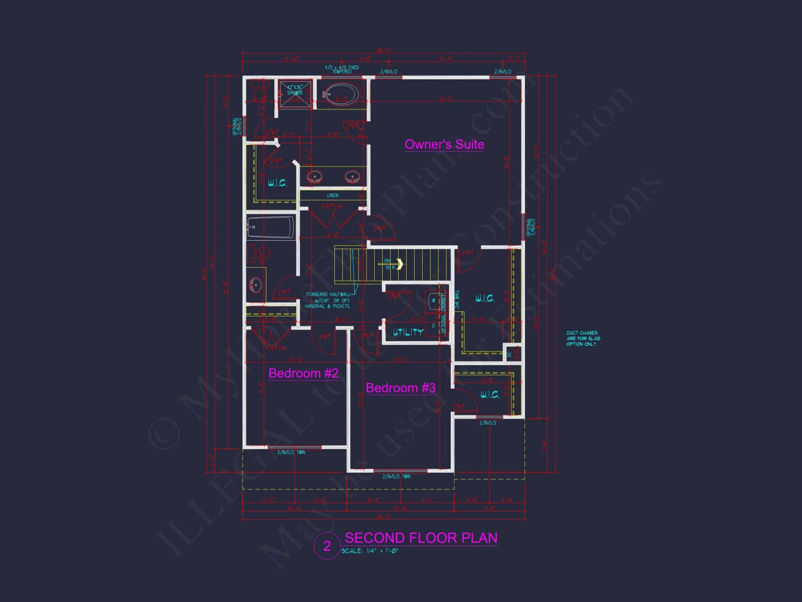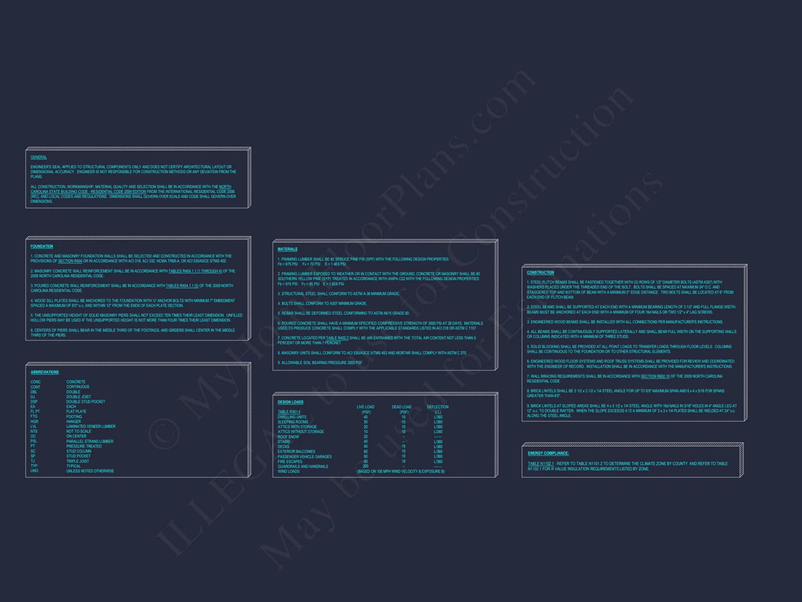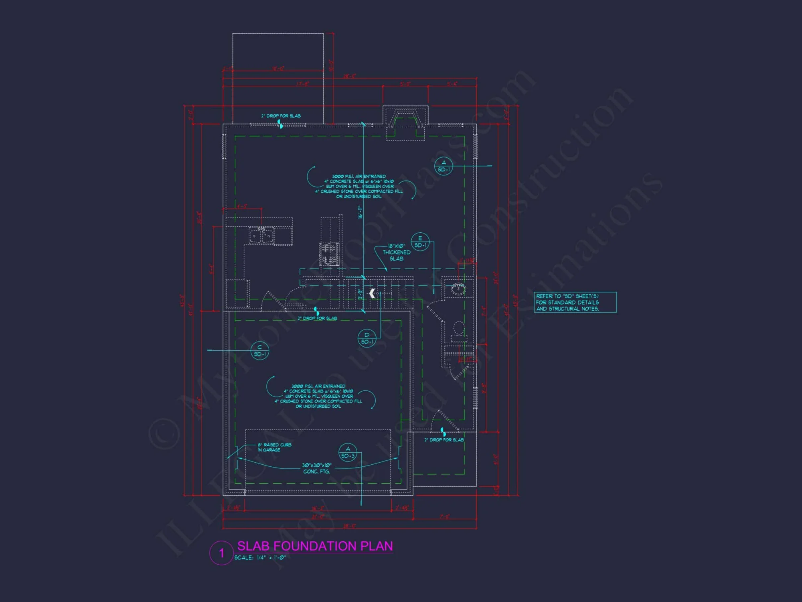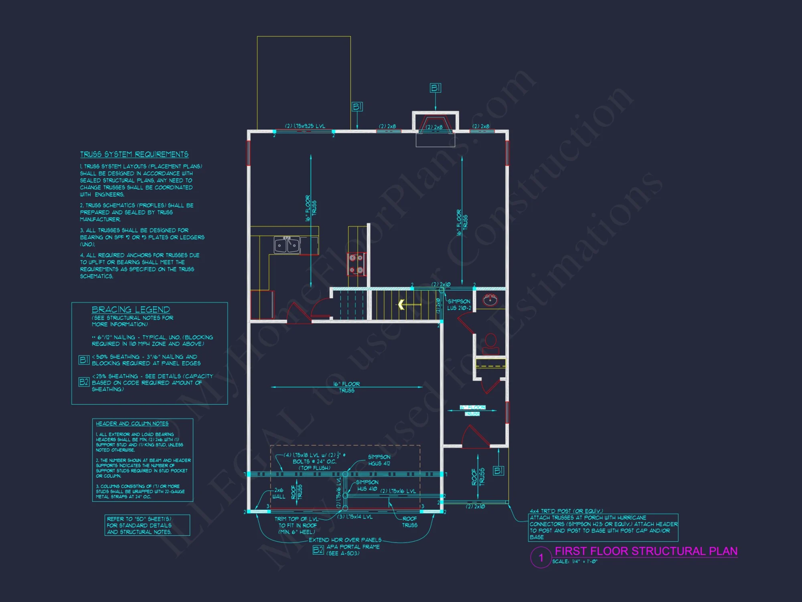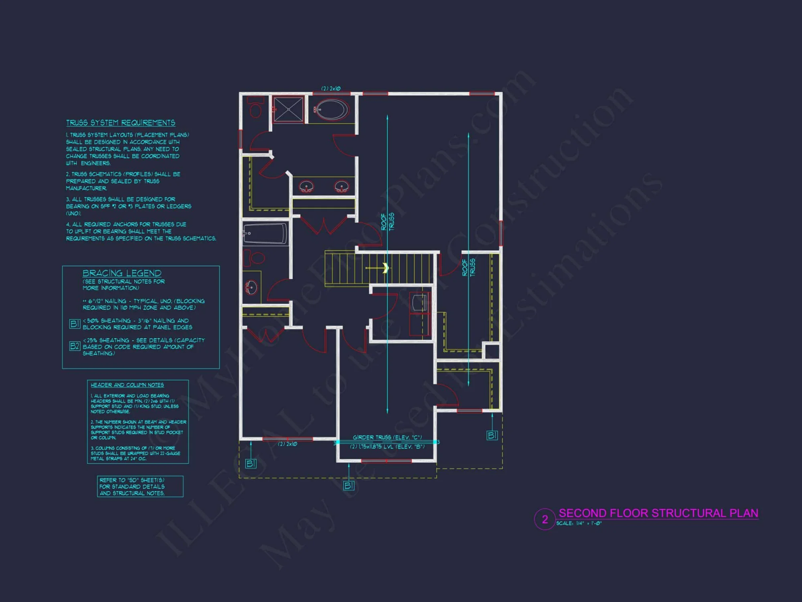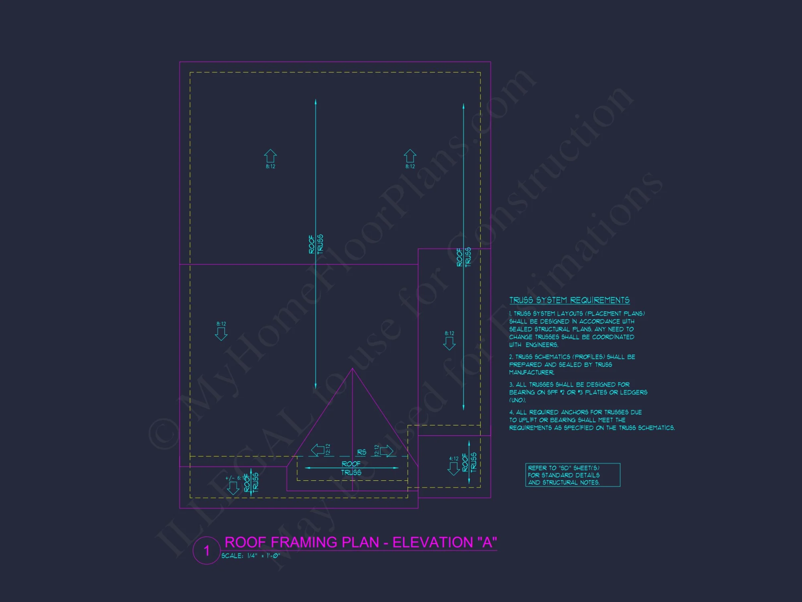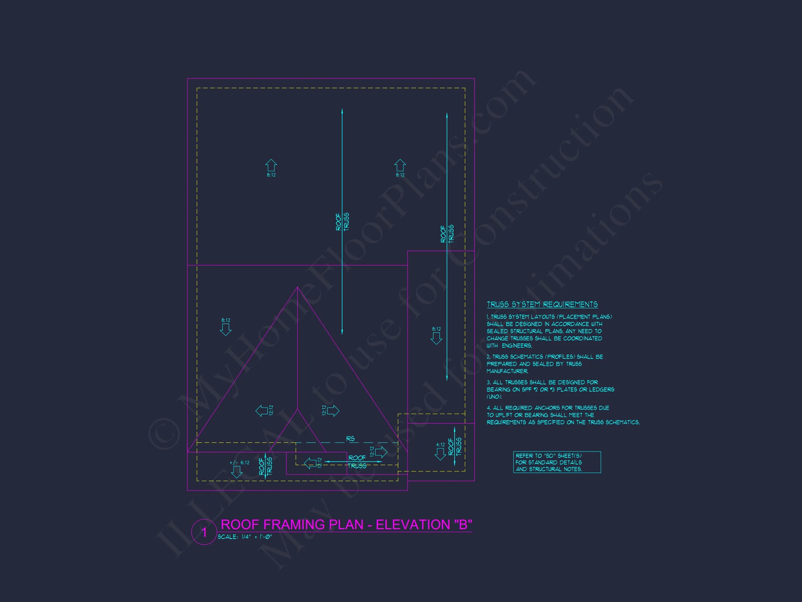12-2130 HOUSE PLAN -Traditional Home Plan – 4-Bed, 2.5-Bath, 2,350 SF
Traditional and New American house plan with siding and stone exterior • 4 bed • 2.5 bath • 2,350 SF. Open floor plan, front-entry garage, upstairs laundry. Includes CAD+PDF + unlimited build license.
Original price was: $1,656.45.$1,134.99Current price is: $1,134.99.
999 in stock
* Please verify all details with the actual plan, as the plan takes precedence over the information shown below.
| Width | 28'-0" |
|---|---|
| Depth | 41'-0" |
| Htd SF | |
| Unhtd SF | |
| Bedrooms | |
| Bathrooms | |
| # of Floors | |
| # Garage Bays | |
| Architectural Styles | |
| Indoor Features | Attic, Family Room, Foyer, Open Floor Plan, Upstairs Laundry Room |
| Outdoor Features | |
| Bed and Bath Features | Bedrooms on Second Floor, Owner's Suite on Second Floor, Walk-in Closet |
| Kitchen Features | |
| Garage Features | |
| Condition | New |
| Ceiling Features | |
| Structure Type | |
| Exterior Material |
Peter Anderson – March 8, 2025
Mudroom bench dimensions matched stock cabinetrytrim carpenter was thrilled.
9 FT+ Ceilings | Affordable | Attics | Breakfast Nook | Builder Favorites | Covered Front Porch | Covered Patio | Family Room | Foyer | Front Entry | Medium | Modern Suburban Designs | Narrow Lot Designs | Open Floor Plan Designs | Owner’s Suite on Second Floor | Patios | Second Floor Bedroom | Traditional | Upstairs Laundry Room | Walk-in Closet
Traditional New American Home Plan with Classic Siding and Stone Details
Spacious 2,350 sq. ft. design featuring 4 bedrooms, 2.5 baths, elegant curb appeal, and open-concept living. Includes CAD and PDF blueprints with unlimited build license.
This Traditional New American house plan blends timeless craftsmanship with modern functionality. Designed for families seeking warmth and sophistication, it pairs horizontal lap siding with a stone-accented façade and black window shutters for classic appeal. The steep gable roofline and balanced proportions highlight the clean geometry that defines New American architecture.
Main Floor Layout
The first floor opens into a bright foyer that flows seamlessly into the open-concept living area. The great room includes large windows overlooking the backyard, while the kitchen and dining area connect for effortless entertaining. A large center island and walk-in pantry make this plan ideal for families and home chefs alike. The adjacent mudroom leads directly to the 2-car garage, keeping entryways neat and organized.
Upper Floor Design
Upstairs, the primary suite offers a peaceful retreat with a tray ceiling, dual-sink vanity, soaking tub, and spacious walk-in closet. Three additional bedrooms share a full bathroom, while the upstairs laundry room provides everyday convenience. A flexible loft space can serve as a study, playroom, or media zone, adapting easily to changing family needs.
Exterior Details & Materials
- Exterior: Horizontal lap siding with board and batten gable accents.
- Stone veneer: Adds texture and grounding to the base of the home.
- Roofing: Architectural asphalt shingles with clean ridge lines.
- Trim: White trim contrasts beautifully against the soft gray palette.
- Garage: Two-car front-entry garage with carriage-style doors.
Interior Highlights
- Heated area: 2,350 sq. ft.
- Bedrooms: 4, including a luxurious owner’s suite.
- Bathrooms: 2 full and 1 half bath for convenience.
- Ceiling heights: 9’ on the main level for openness and light.
- Floor plan type: Open concept with defined zones for privacy and function.
Outdoor Living Features
- Inviting front porch framed by columns adds a welcoming presence.
- Optional rear patio or deck connects indoor and outdoor spaces.
- Stone and siding exterior creates durable beauty suited for suburban or rural lots.
Architectural Style: Traditional Meets New American
The Traditional base provides a timeless sense of proportion and symmetry, while New American influences bring open interiors, varied materials, and modern livability. The blend of classic symmetry and casual elegance makes this home versatile in a wide range of neighborhoods—from family-oriented suburbs to countryside communities.
Bonus Features
- Loft / Flex Space: Adaptable for office, gym, or media lounge.
- Energy-efficient design: Optimized for natural light and airflow.
- Garage access: Internal entry to mudroom and kitchen zone for convenience.
- Storage: Walk-in closets and attic space for seasonal use.
Included Benefits with Every Plan
- CAD + PDF Files: Editable and printable plans included.
- Unlimited Build License: Build multiple times without added cost.
- Free Foundation Options: Choose slab, crawlspace, or basement layouts.
- Engineering Included: Plans come with structural certification.
- Custom Modifications: Tailor dimensions, layouts, or features easily.
Why Homeowners Love This Plan
Buyers appreciate this design for its balance of curb appeal, functional space, and long-term adaptability. The stone-accented front gives a stately presence, while the open interior makes entertaining seamless. Whether used as a forever home or a growing family’s next step, this layout offers the flexibility modern living demands.
Explore More Traditional & New American Designs
Frequently Asked Questions
Can I add a basement? Yes, this plan includes basement-ready foundation options. Do I get both CAD and PDF files? Absolutely — both are included at no extra cost. Can I modify the front elevation? Yes, siding colors, window trims, or gable accents can be customized. What’s included with the engineering package? Full structural analysis and local code compliance. Can I build this home more than once? Yes — our unlimited build license allows multiple constructions.
Build Your Dream Home Today
Start your project confidently with MyHomeFloorPlans.com — offering premium-quality plans, professional CAD drawings, and dedicated customer support.
Your forever home begins with a blueprint built to last.
12-2130 HOUSE PLAN -Traditional Home Plan – 4-Bed, 2.5-Bath, 2,350 SF
- BOTH a PDF and CAD file (sent to the email provided/a copy of the downloadable files will be in your account here)
- PDF – Easily printable at any local print shop
- CAD Files – Delivered in AutoCAD format. Required for structural engineering and very helpful for modifications.
- Structural Engineering – Included with every plan unless not shown in the product images. Very helpful and reduces engineering time dramatically for any state. *All plans must be approved by engineer licensed in state of build*
Disclaimer
Verify dimensions, square footage, and description against product images before purchase. Currently, most attributes were extracted with AI and have not been manually reviewed.
My Home Floor Plans, Inc. does not assume liability for any deviations in the plans. All information must be confirmed by your contractor prior to construction. Dimensions govern over scale.



