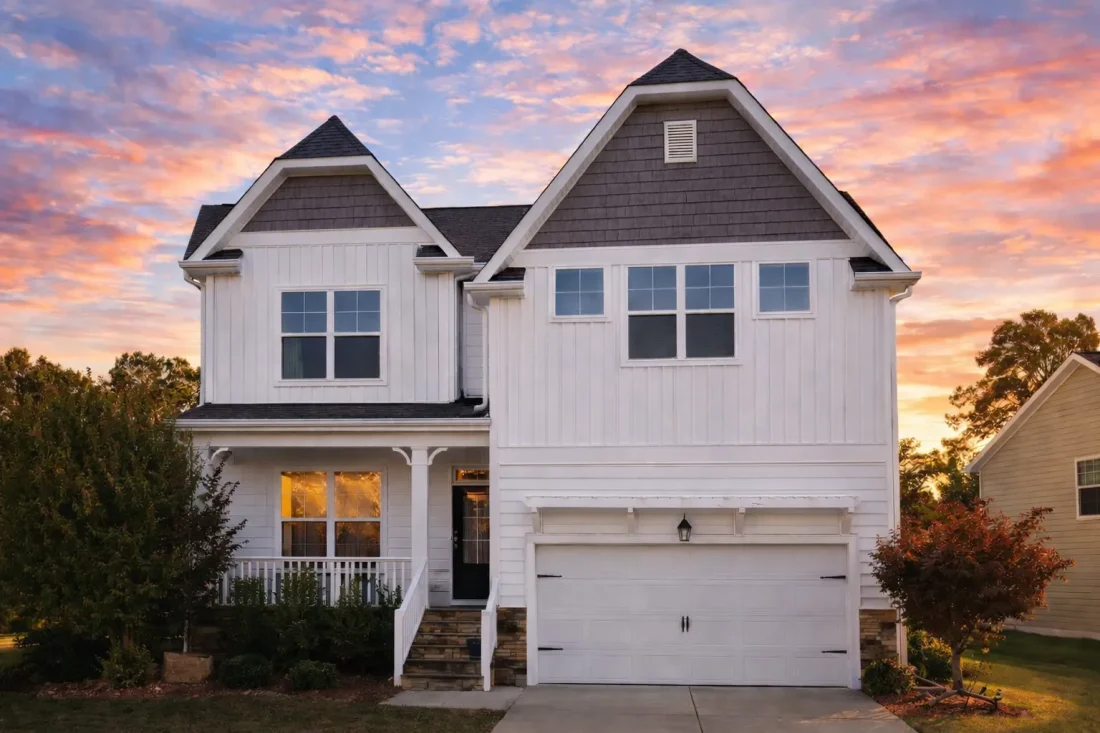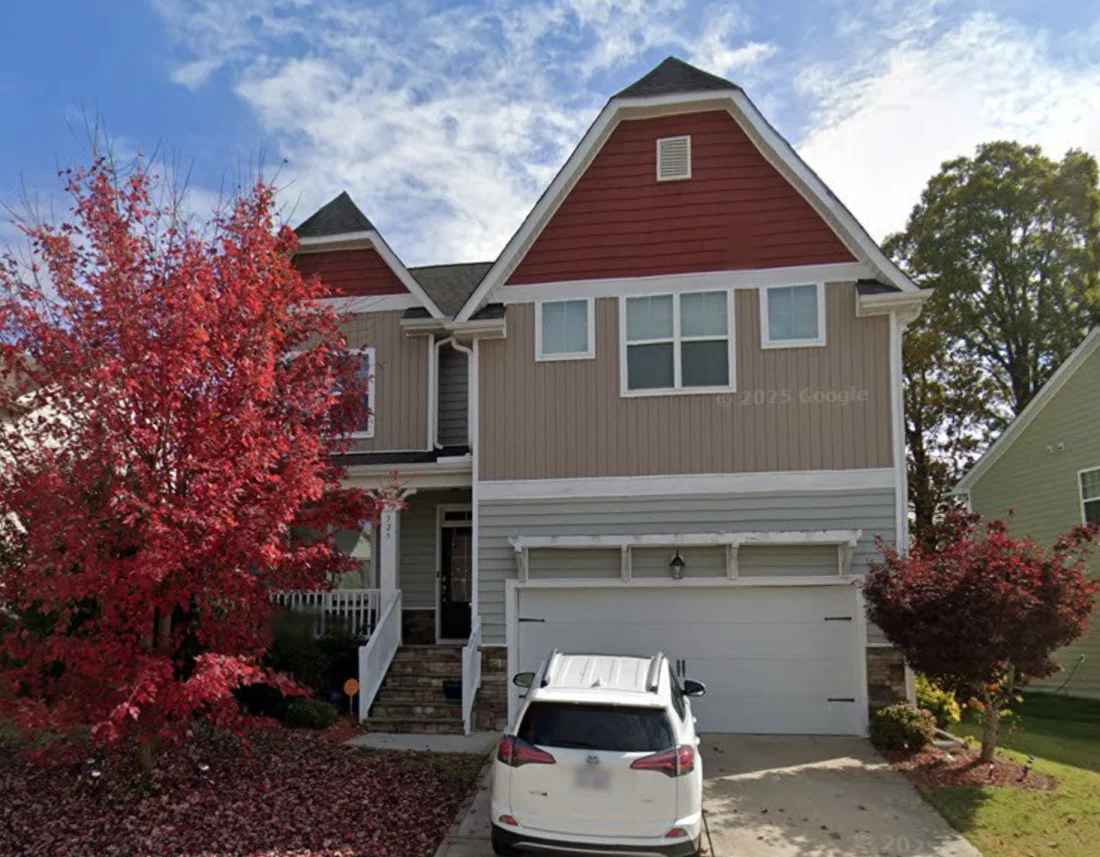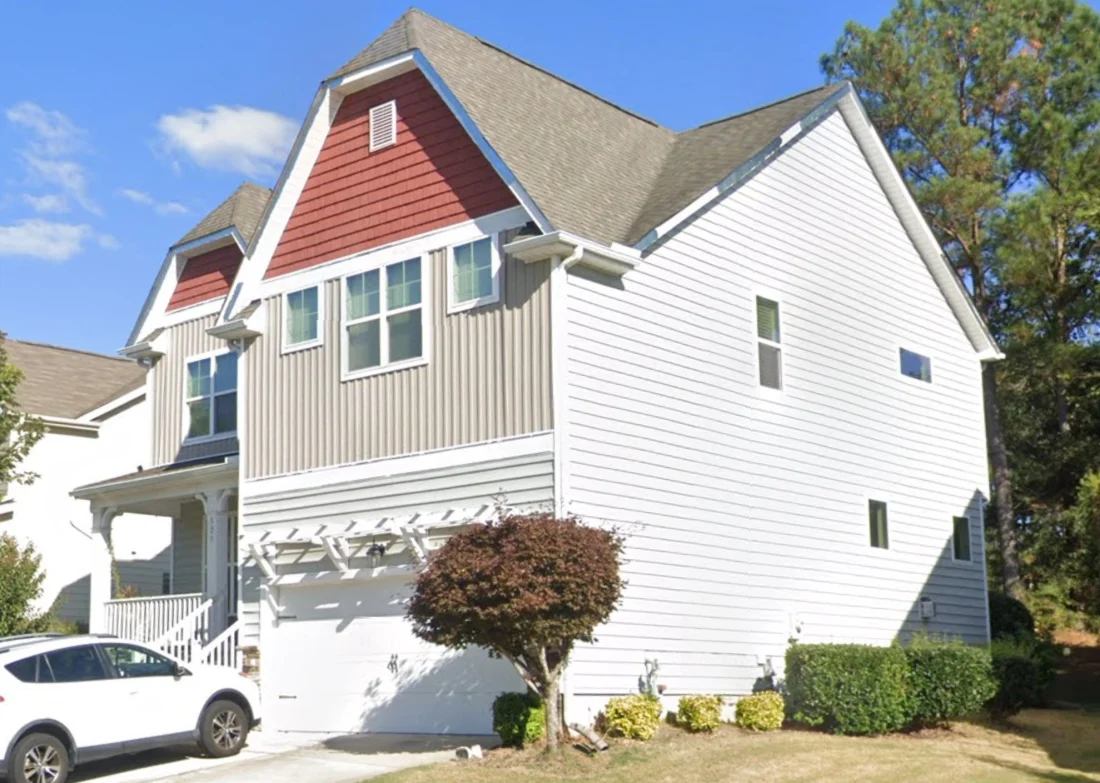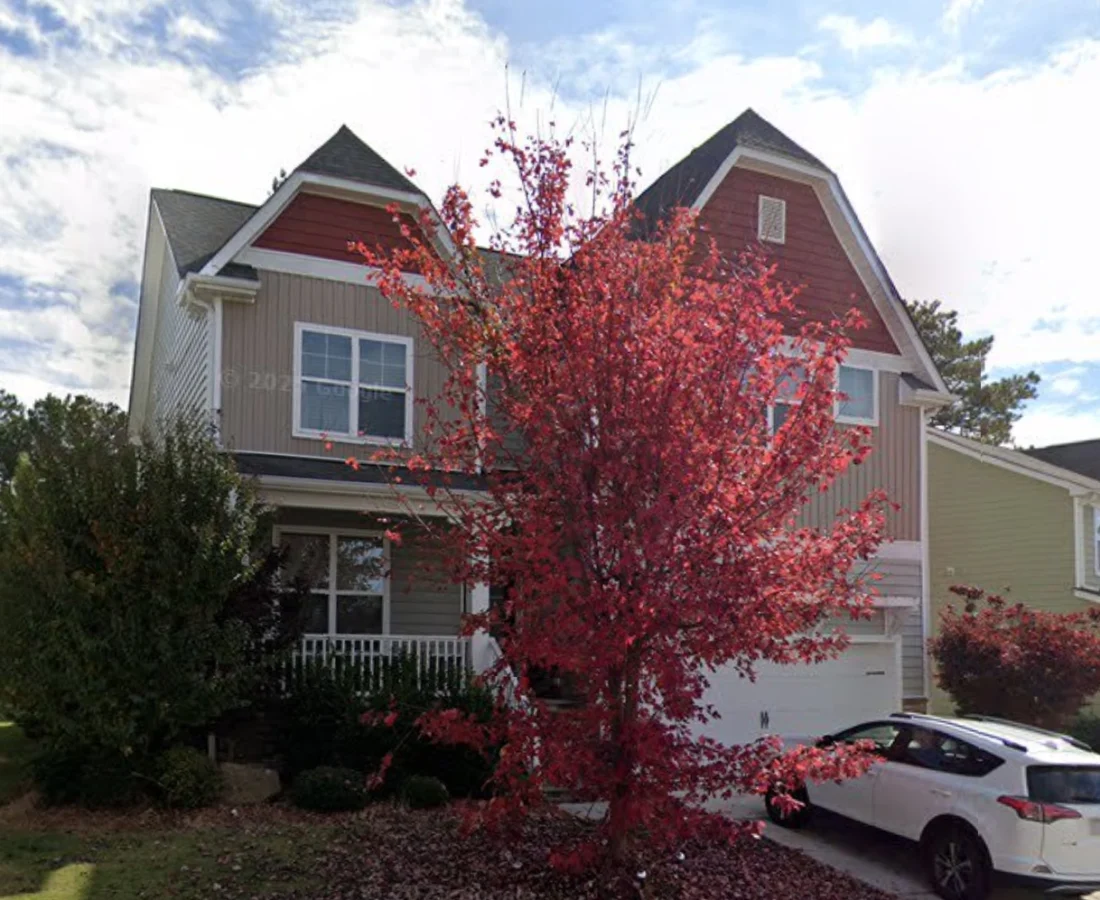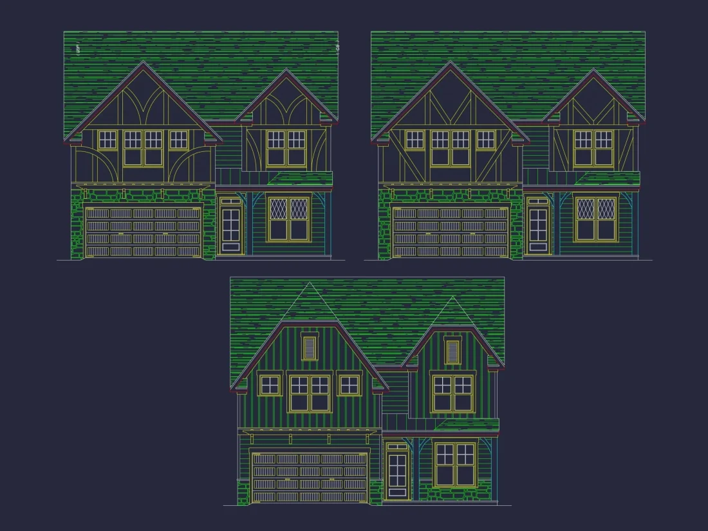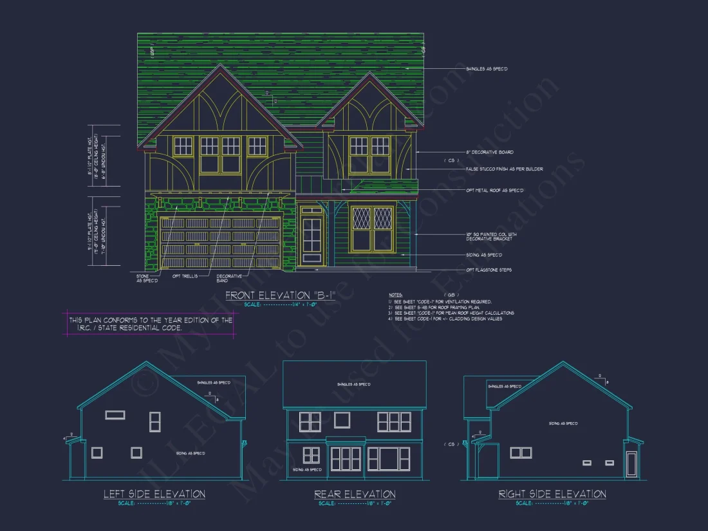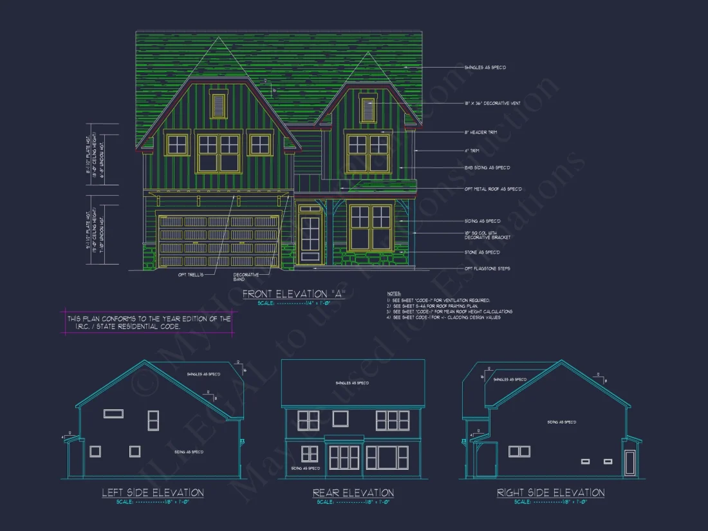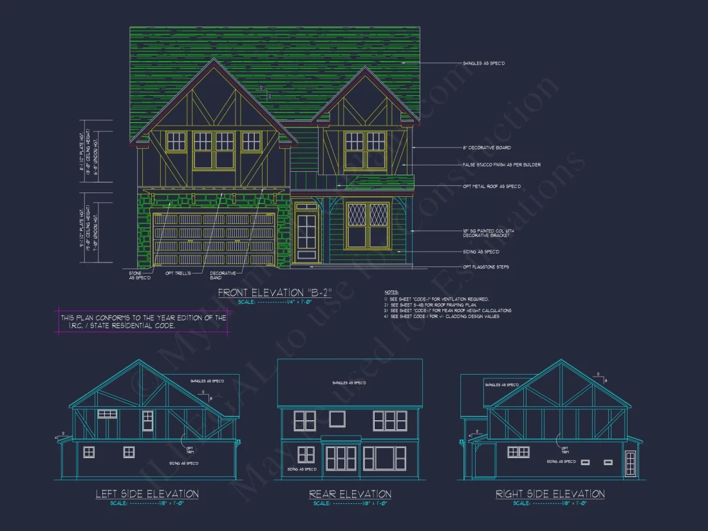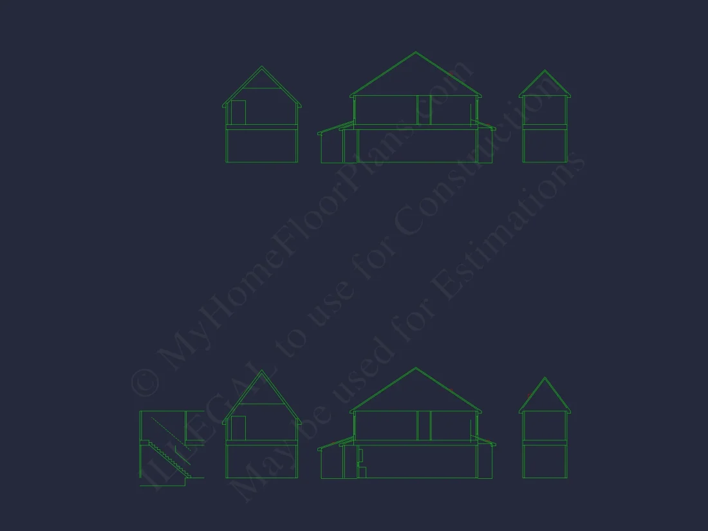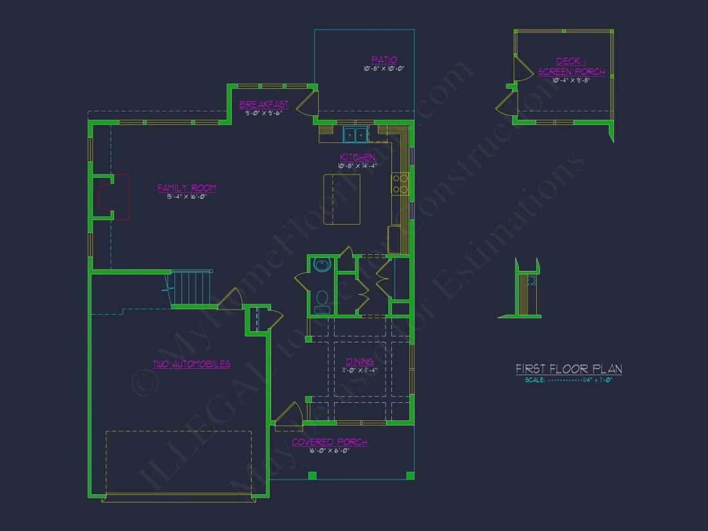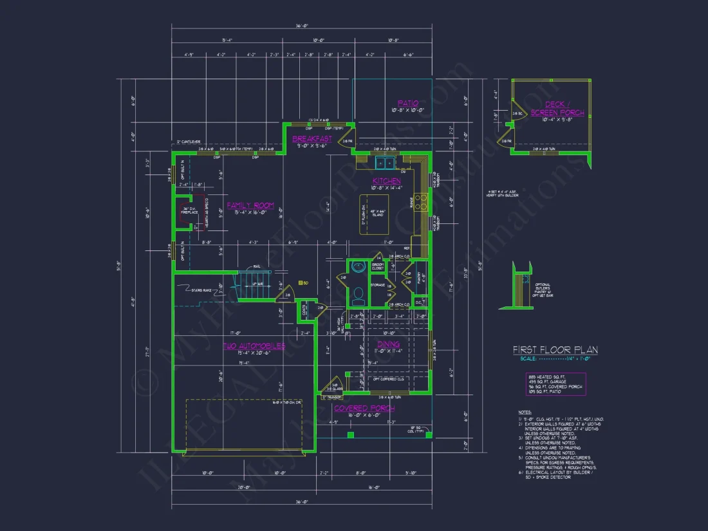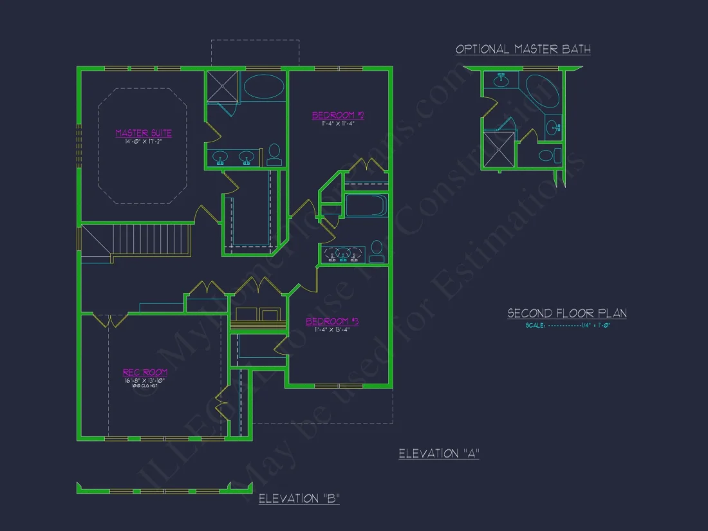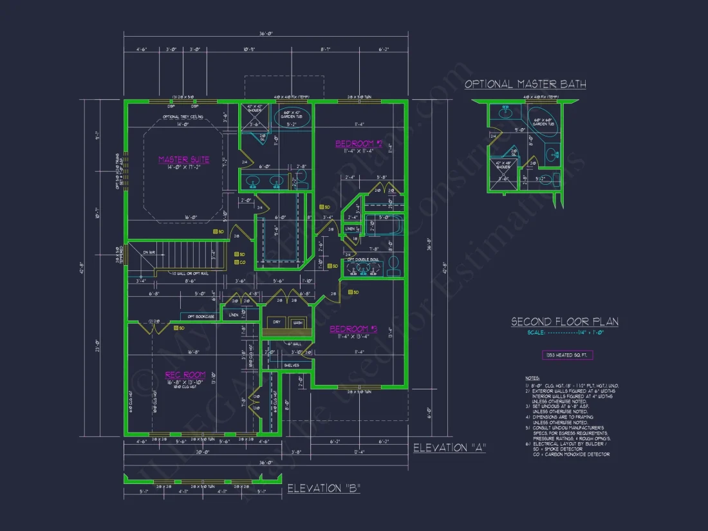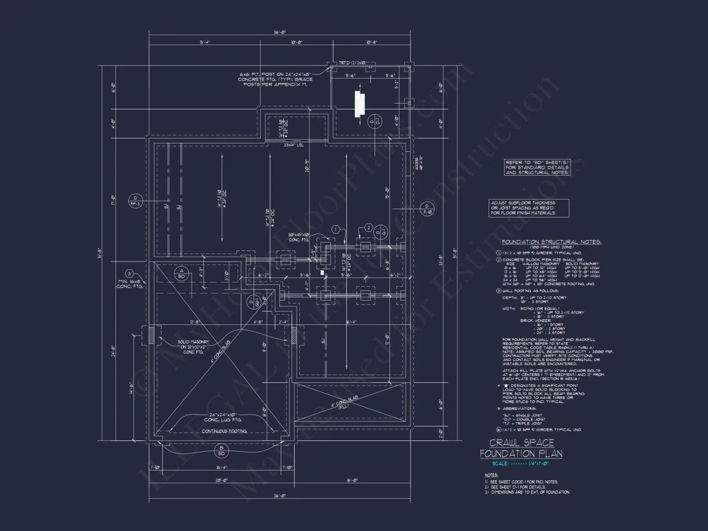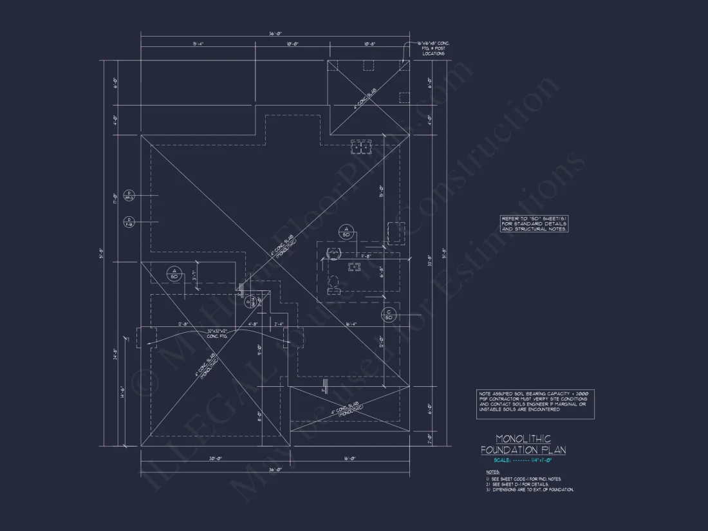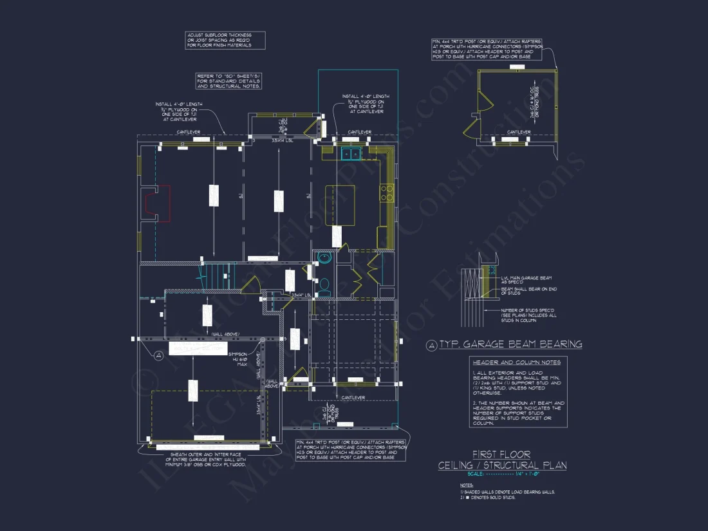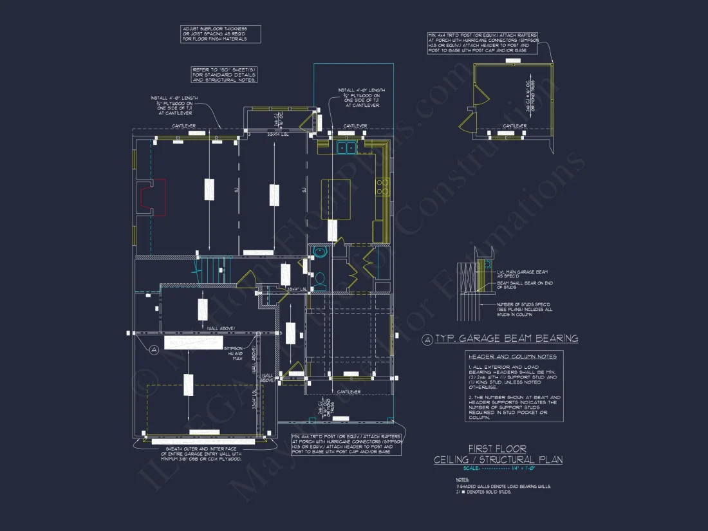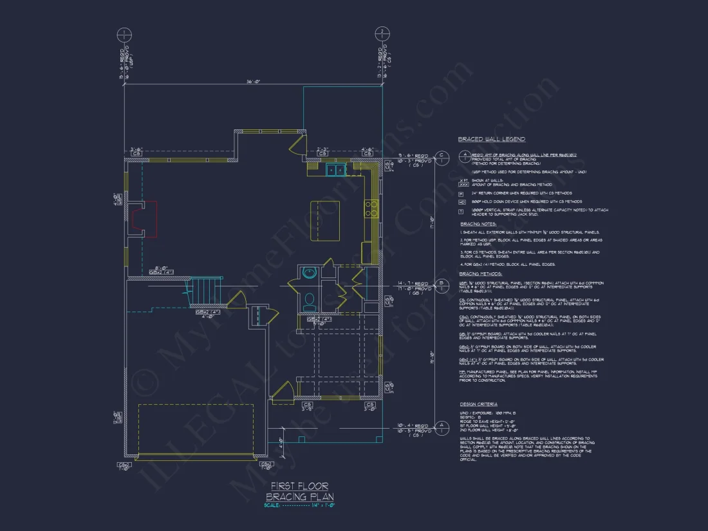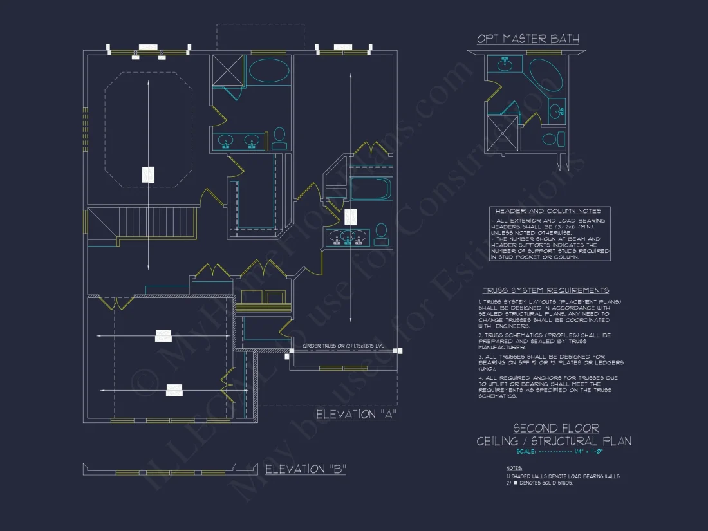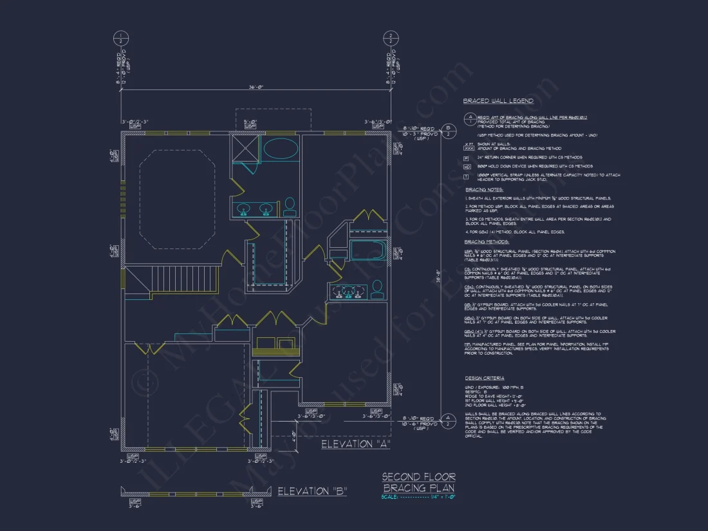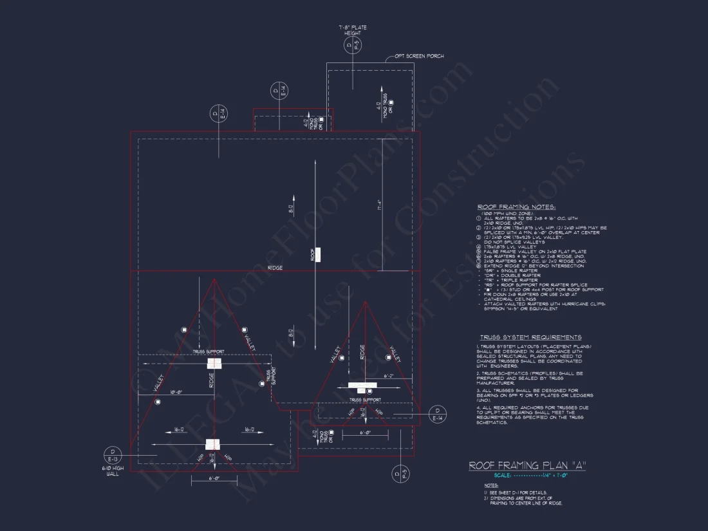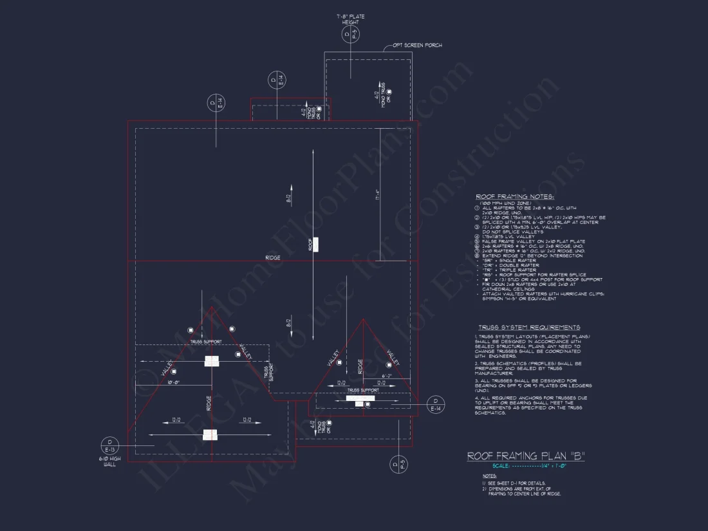12-2140 HOUSE PLAN -Tudor Revival Home Plan – 4-Bed, 3-Bath, 2,450 SF
Tudor Revival and Traditional Suburban house plan with stone, siding, and stucco exterior • 4 bed • 3 bath • 2,450 SF. Open layout, two-story design, front-entry garage. Includes CAD+PDF + unlimited build license.
Original price was: $2,870.56.$1,754.99Current price is: $1,754.99.
999 in stock
* Please verify all details with the actual plan, as the plan takes precedence over the information shown below.
| Architectural Styles | |
|---|---|
| Width | 36'-0" |
| Depth | 51'-8" |
| Htd SF | |
| Unhtd SF | |
| Bedrooms | |
| Bathrooms | |
| # of Floors | |
| # Garage Bays | |
| Indoor Features | Open Floor Plan, Foyer, Mudroom, Family Room, Fireplace, Recreational Room, Bonus Room |
| Outdoor Features | |
| Bed and Bath Features | Bedrooms on Second Floor, Owner's Suite on Second Floor, Walk-in Closet |
| Kitchen Features | |
| Garage Features | |
| Condition | New |
| Ceiling Features | |
| Structure Type | |
| Exterior Material |
Kelly Barnes – February 13, 2025
We wanted something cozy with an open layout and found multiple contenders within minutes; selecting one felt risk-free because full previews were available before checkout.
9 FT+ Ceilings | Bonus Rooms | Breakfast Nook | Builder Favorites | Covered Front Porch | Covered Patio | Family Room | Fireplaces | Fireplaces | Foyer | Front Entry | Home Plans with Mudrooms | Kitchen Island | Large House Plans | Medium | Narrow Lot Designs | Open Floor Plan Designs | Owner’s Suite on Second Floor | Patios | Recreational Room | Screened Porches | Second Floor Bedroom | Traditional Craftsman | Tray Ceilings | Vaulted Ceiling | Walk-in Closet
Classic 2,450 Sq. Ft. Tudor Revival Home Plan with Timeless Character
Discover the elegance of this Traditional Tudor Revival house plan offering 4 bedrooms, 3 baths, and exceptional architectural details—complete with CAD and PDF files for easy building.
This Tudor Revival home plan brings the charm of old-world craftsmanship into a modern suburban setting. With its signature steep gables, decorative half-timbering, and stone base, this home evokes a sense of classic European elegance paired with modern functionality.
Main Floor Highlights
- Spacious open-concept family room connects seamlessly to the kitchen and dining area, creating an inviting flow for daily living and entertaining.
- Stone-accented fireplace provides warmth and serves as a visual centerpiece in the family room.
- Chef’s kitchen with central island, walk-in pantry, and access to the outdoor patio for convenient alfresco dining.
- Guest bedroom or home office located near the main entrance for flexibility.
Upper Floor Design
- Owner’s suite: Spacious retreat with vaulted ceiling, large walk-in closet, and luxurious bathroom featuring soaking tub and dual vanities.
- Three additional bedrooms share access to a full bath with double sinks and modern fixtures.
- Bonus loft space perfect for a media room, play area, or home office.
Exterior Architecture
The home’s exterior blends stone, horizontal siding, stucco, and decorative half-timbering to create a warm, balanced façade. Gabled roofs, symmetrical window groupings, and subtle eave brackets reinforce the Tudor Revival character while fitting seamlessly into a modern neighborhood.
Garage & Structural Details
- Garage Bays: Two-car front-entry garage with direct access to the mudroom.
- Heated Area: Approximately 2,450 sq. ft. of living space.
- Foundation Options: Available in slab, crawlspace, or basement configurations.
Outdoor Living Features
- Inviting covered front porch framed with stone columns for welcoming guests.
- Rear patio or deck for outdoor entertainment and relaxation.
- Landscaping-friendly footprint ideal for suburban and semi-rural lots.
Architectural Style: Tudor Revival / Neo-Tudor
This design captures the romantic details of Tudor Revival architecture—steep gables, decorative half-timbering, and masonry craftsmanship—blended with Traditional Suburban comfort. It’s ideal for homeowners seeking historic beauty with 21st-century livability. Explore more about the Tudor style on ArchDaily.
Plan Features and Included Benefits
- Full CAD + PDF Set: Ready for your builder and local engineer.
- Unlimited Build License: Build multiple times without added fees.
- Engineering Included: Professionally stamped structural plans ensure safety and code compliance.
- Energy-Efficient Design: Smart envelope and layout for lower heating/cooling costs.
- Customizable Layout: Modify walls, windows, or room placements easily with our design team.
Why Choose This Tudor Revival Home Plan?
With its sophisticated façade and efficient floor plan, this design is a perfect choice for families who value heritage-inspired architecture without sacrificing modern amenities. The layout supports easy indoor-outdoor transitions, energy-efficient features, and timeless curb appeal.
Frequently Asked Questions
Can this plan be customized? Yes, all plans can be modified through our in-house team for quick turnaround.
Does it include engineering? Absolutely. Structural engineering is included for all standard foundation options.
Can I build multiple times? Yes—your plan comes with an unlimited build license.
Are foundation options flexible? Choose from slab, crawlspace, or basement foundations at no additional cost.
Begin Your Tudor Dream Build Today
Download your editable plans today and take the first step toward a stunning, long-lasting home that reflects timeless craftsmanship and modern comfort. For details or modification requests, us at support@myhomefloorplans.com or visit our page.
Your classic Tudor Revival dream home begins here—crafted for beauty, comfort, and enduring value.
12-2140 HOUSE PLAN -Tudor Revival Home Plan – 4-Bed, 3-Bath, 2,450 SF
- BOTH a PDF and CAD file (sent to the email provided/a copy of the downloadable files will be in your account here)
- PDF – Easily printable at any local print shop
- CAD Files – Delivered in AutoCAD format. Required for structural engineering and very helpful for modifications.
- Structural Engineering – Included with every plan unless not shown in the product images. Very helpful and reduces engineering time dramatically for any state. *All plans must be approved by engineer licensed in state of build*
Disclaimer
Verify dimensions, square footage, and description against product images before purchase. Currently, most attributes were extracted with AI and have not been manually reviewed.
My Home Floor Plans, Inc. does not assume liability for any deviations in the plans. All information must be confirmed by your contractor prior to construction. Dimensions govern over scale.



